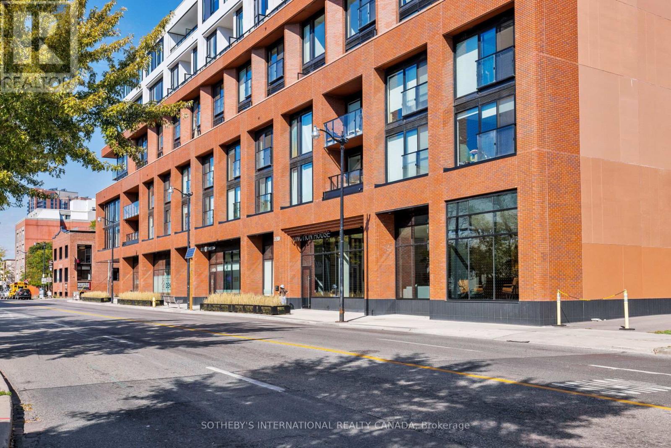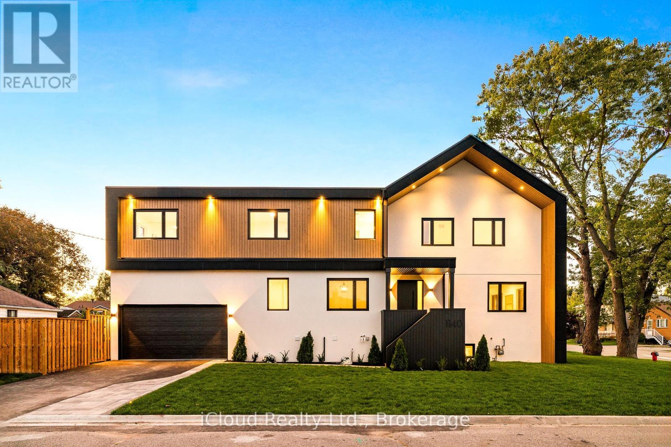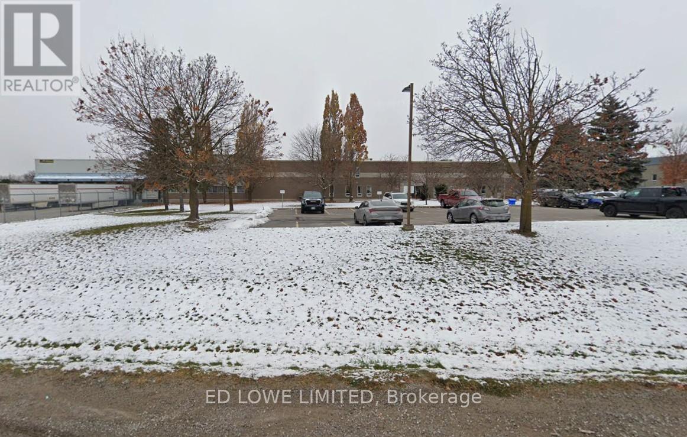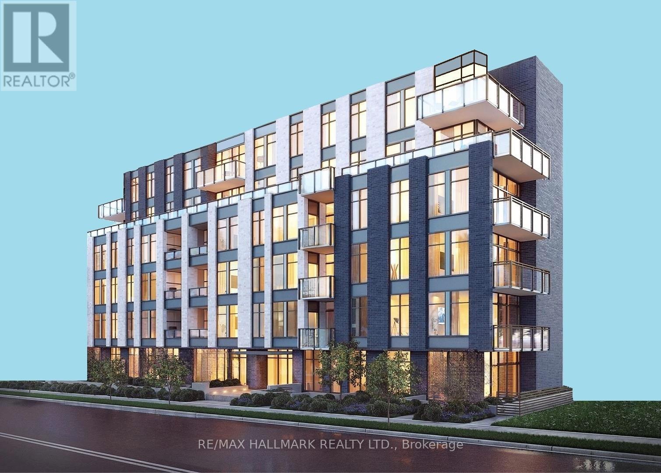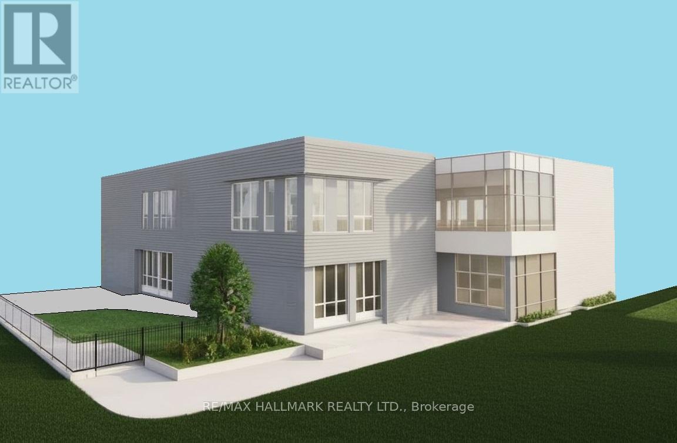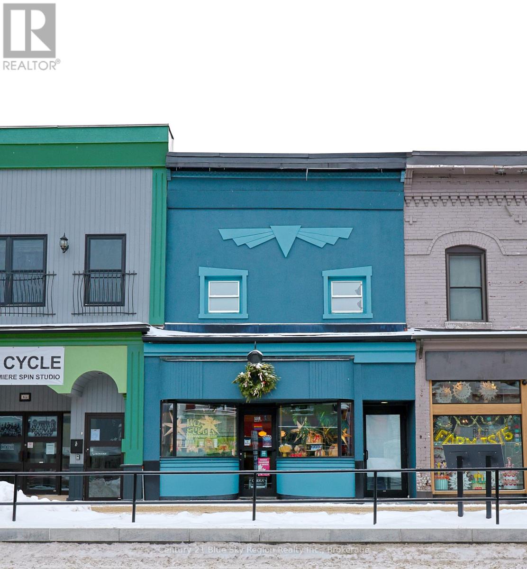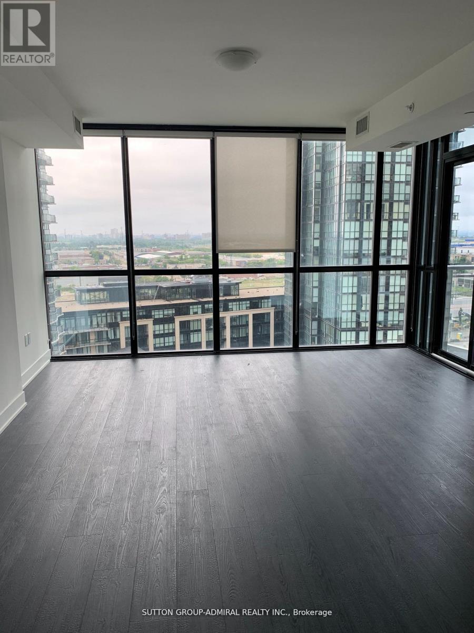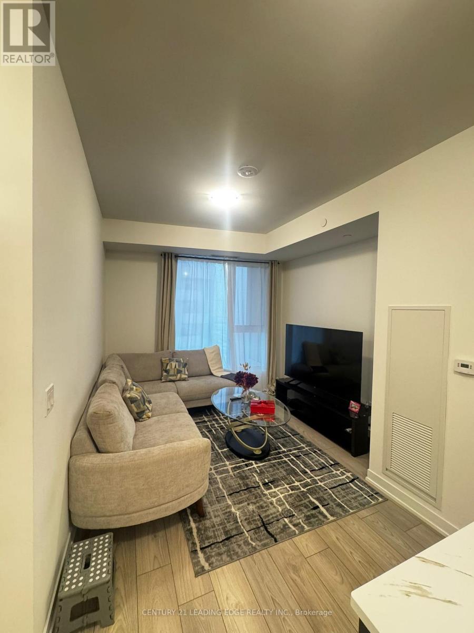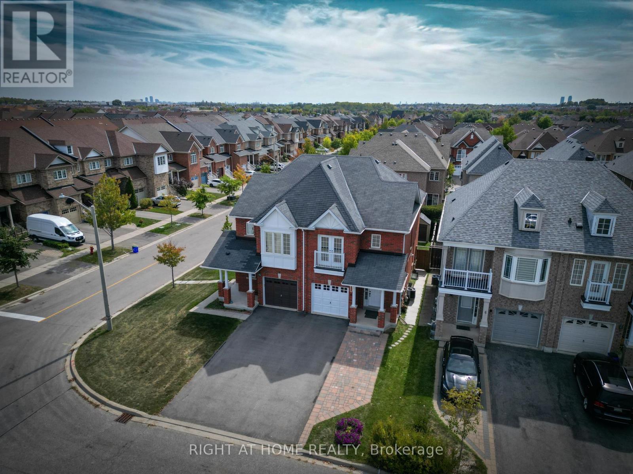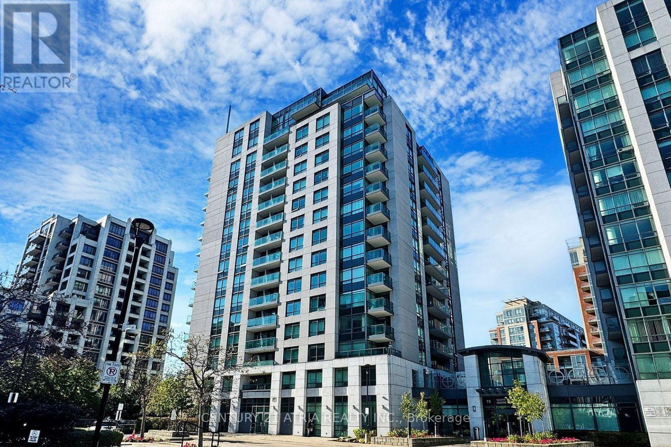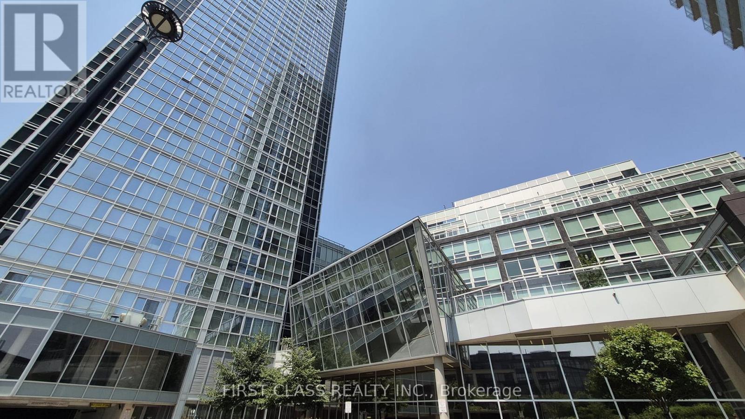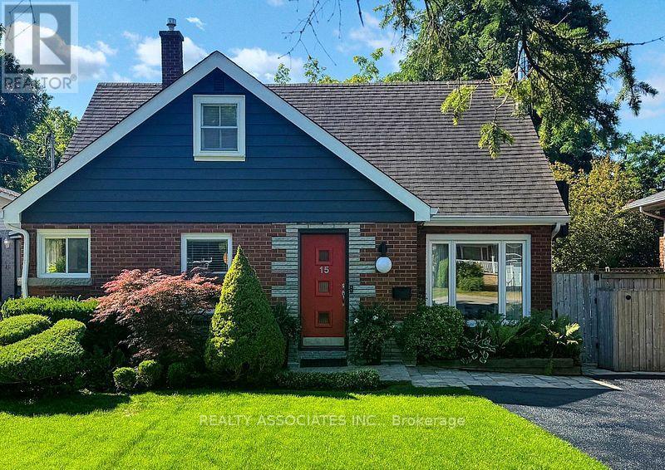903 - 2720 Dundas Street W
Toronto, Ontario
Welcome to The Eclectic Junction House Condos where urban style meets effortless living! This modern, spacious open-concept 3-bedroom penthouse suite is perched on the ninth floor of a boutique low-rise in the heart of the coveted Junction community. Designed for both comfort and sophistication, the home features a primary suite with a wall of custom closets, built-in shelving in all additional closets, and a living room with floor-to-ceiling built-in cabinetry enhanced by mood lighting. Storage throughout the unit is truly unparalleled.Enjoy elegant finishes like sleek hardwood flooring, built-in appliances, a large spa-inspired bathroom, and floor-to-ceiling windows. The expansive wrap-around balcony offers sweeping, unobstructed views of both the city and Lake Ontario perfect for entertaining or relaxing above it all.This residence comes with a prime parking spot equipped with an EV charger for utmost convenience. Residents have access to remarkable amenities, including a health and wellness gym, co-working space, and a rooftop terrace with BBQs, loungers, fire pit, dog area, and panoramic city and lake views. Concierge service and secure parcel storage make day-to-day living effortless.With a Walk Score of 97, you're mere steps from trendy cafes, top restaurants, markets, boutiques, schools, parks, bike paths, and public transit including the UP Express. (id:50886)
Sotheby's International Realty Canada
1140 Ogden Avenue
Mississauga, Ontario
Stunning newly built custom home offering 4+1 bedrooms and 5 bathrooms with nearly 3,800 sq.ft. of luxury living in Mississauga's desirable Lakeview community.Situated on a wide 44x110 corner lot with striking curb appeal,this residence showcases a modern exterior with natural wood siding accents, exterior pot lighting,a full irrigation system with rain sensors, smart perimeter security cameras, and WiFi digital locks.A built-in two-car garage with high-lift doors, mezzanine storage loft, universal EV charger, and a private drive for two more vehicles offer parking for four.Inside, elegant finishes include white oak flooring, designer large-format tiles, pot lights with dimmers, and motion sensor closet lighting throughout.The main floor features an open living and dining area with custom accent wall and sconces, a private office, and a designer powder room with custom mirrors,integrated strip lighting, and wall-hung toilet.The chefs kitchen is a true centerpiece with a quartz waterfall island, full quartz backsplash,WiFi-enabled smart appliances, induction cooktop, wall oven, automatic heat-sensor hoodvent, pot filler, oversized sink with built-in racks, walk-in pantry with custom storage, and a coffee/bar station.A side mudroom with garage access completes the level.Upstairs, the primary retreat boasts two walk-in closets with integrated lighting and a spa-inspired ensuite with radiant heated floors, freestanding tub, wet-room shower, private water closet, wall-mounted faucets, and backlit mirrors.Three additional bedrooms include one with ensuite and walk-in closet, plus a shared bath.The finished lower level offers a large rec room, a bedroom and bathroom, plush carpet, generous storage, and an open-concept layout ideal for a recreation area or future secondary suite. Located minutes from Lake Ontario,Lakefront Promenade Park, Port Credit GO, the QEW, and the exciting Lakeview Village redevelopment, this home blends modern luxury, lifestyle, and long-term value. (id:50886)
Icloud Realty Ltd.
420 Welham Road
Barrie, Ontario
73,985 s.f. of prime Industrial building for Lease. This single-tenant building offers excellent functionality and flexibility for a wide range of industrial uses. Building equipped with skylights. GI Zoning permits external storage providing valuable operational flexibility. Tenant's responsible for all maintenance, insurance, property taxes, utilities. $12.00/s.f./yr for building. Additional extra lot (approx 2 acres) available as part of Lease (if interested) the whole property lease rate is $14.00/s.f./yr. LA related to LL (id:50886)
Ed Lowe Limited
327 Old Muskoka Road
Orillia, Ontario
Rare Institutional I3 Development Site - 0.41 Acres, Outstanding Opportunity To Build A 5-6 storey Retirement Home / Long-Term Care Facility With Up To 54,540 SQFT Of GFA Plus 1 Level Of Underground Parking. Fully Serviced With Sewer, Water And Gas At Lot Line. Prime Location Only 29 Mins To Barrie, 1 Hour To Vaughan, And 1 Hour 40 Mins To Toronto. Steps To A Beautiful Site With Stunning Lake Views. *(Seller Offering 1st Mortgage VTB.)* (id:50886)
RE/MAX Hallmark Realty Ltd.
327 Old Muskoka Road
Orillia, Ontario
Rare Institutional I3 Development Site - 0.41 Acres. Excellent Opportunity To Build A 2-Storey, 14,544 SQFT Child Care Centre In A Strong, Family-Oriented Neighborhood. Fully Serviced With Water, Sewer, And Gas At The Lot Line. Enjoy Fantastic Lake Views And Close Proximity To Key Amenities. Located Just 9 Minutes To Walmart, Home Depot, Metro, Best Buy, And Starbucks, And Only 29 Mins To Barrie, 1 Hour To Vaughan, And 1 Hour 40 Mins To Toronto. *(Seller Offering 1st Mortgage VTB.)* (id:50886)
RE/MAX Hallmark Realty Ltd.
158 Main Street W
North Bay, Ontario
Looking for an investment property with room for growth? This landmark building located on downtown's most vibrant block, is anchored by two solid main-floor commercial tenants with both front and back store access and the ability to develop an independent upper-floor apartment for additional cash flow. Back patio area accessible to the McIntyre St parking garage. The property has seen extensive renovations and improvements since 2020, both internally and externally. With the combination of solid long-term main floor tenants and building improvements, this is a great opportunity to add a stable and diverse investment with growth potential to one's portfolio. Building Expenses;-2025 Taxes: $8,161.49-DIA Fee: $1,106.28-W&S: $1,021.17-Hydro: (This includes heat as well) 158 Main (Main floor) $7,904.28 *Includes ovens for Cultures 156 Main (Upstairs) $394.38 (not in use mostly just delivery fee)-Building Insurance: $3,777 *Approx (id:50886)
Century 21 Blue Sky Region Realty Inc.
1103 - 2908 Highway 7
Vaughan, Ontario
A Spacious Two Bedroom, Two Full Bathroom Condo In Sought After Nord Condos At Expo City. Open Concept Kitchen/Dining, Living Room Walk-Out To Balcony. Good Size Bedroom W/Closet. Many Upgrades Including S/S Kitchen Appliances, Modern Cabinetry. Beautiful 9 Foot Ceilings, Floor To Ceiling Windows. (id:50886)
Sutton Group-Admiral Realty Inc.
1801 - 494 Caldari Road
Vaughan, Ontario
Welcome to this modern and functional 1-bedroom plus den suite, offering a spacious layout with plenty of natural light and providing added flexibility for today's lifestyle. This unit includes one underground parking spot and an oversized storage locker downstairs and the parking space a rare and highly convenient bonus. Situated just steps from Vaughan Mills Mall, TTC subway, restaurants, major highways, and all essential amenities, this location offers unmatched convenience for commuters and shoppers alike. The landlord is RREA. (id:50886)
Century 21 Leading Edge Realty Inc.
4 Old Orchard Crescent
Richmond Hill, Ontario
Stunning & freshly updated semi-detached home in a quiet, family-friendly neighborhood! Bright, spacious layout with modern upgrades throughout. Freshly painted interiors (2025), all-new modern light fixtures, switches & door handles, hardwood floors on main level, and smooth ceilings with pot lights. Stylish kitchen with granite counters, backsplash, breakfast nook, and stainless steel appliances. Family room with gas fireplace and walk-out to a sunny south-facing backyard perfect for BBQs and entertaining! Upstairs features 3 spacious bedrooms, including a primary suite with 4-pc ensuite, his & hers closets, and Juliet balcony. 1 parking spot in the driveway and 1 parking spot in the garage. Driveway fits 2 cars only (1 parking spot reserved for basement resident). Exclusive laundry in the basement. Close to top-rated schools, parks, restaurants, and Hwy 404. Utilities share TBD (id:50886)
Right At Home Realty
708 - 75 South Town Centre Boulevard
Markham, Ontario
Freshly Painted, spacious and bright 2-bedroom corner unit condo with northwest views in the heart of Unionville, Markham. This functional open-concept layout offers laminate flooring, granite countertops, 9ft ceiling and plenty of natural light. Perfectly located steps from Unionville High School, Markham Civic Centre, theatres, restaurants, banks, shopping plazas, and a supermarket, with quick access to Hwy 404/407 and a VIVA bus stop right at the doorstep for effortless commuting. Enjoy luxury living with 24-hour concierge, indoor pool, fitness centre, sauna, party room, and ample visitor parking. (id:50886)
Century 21 Atria Realty Inc.
1309 - 2916 Highway 7
Vaughan, Ontario
Opportunity To Live In A Highly Desirable Modern Nord West Condos In the Heart of Vaughan's Metropolitan Centre! Bright Sun-Filled & Spacious 1 Bedroom Unit With 1 Bath, 1 Parking & 1 Locker! Spacious Layout with 9 Ft Ceiling, Laminate Floor, & In-suite Laundry. High End Modern Kitchen w/ Quartz Counters, Backsplash, Stainless Steel Appliances. 24/7 Concierge and Security, Party and Games Rooms, Guest Suites, Pet Spa, Swimming Pool Aqua Lounge, Full Gym & Rooftop Garden Terraces. Walking Distance To Vaughan Subway Station. Close To Hwy 400, 407, Shopping (Costco, Walmart, Ikea, Vaughan Mills, Etc.), Wonderland, Hospital, York University, Restaurants & All Amenities. Partial Furniture can be provided based on request ( One Queen Size Bed and a Dinning table with four table chairs ) extra Dollars will be charged per month. (id:50886)
First Class Realty Inc.
15 White Avenue
Toronto, Ontario
LOCATION! LOCATION! LOCATION! Beautiful Bright and Cozy Home. Offering 3 Bedrooms, 2 Washrooms and Conveniently Located A Few Steps To Go Station, Bus Stops, Hwy 401/407, UTSC, Top Ranked Schools, Shopping, Highland Creek Village, Danforth and Highland Creek Park, Chef Kitchen Renovated (2004), Quartz Counter and Backsplash 2020, Main Floor 4pc Bathroom Renovated (July 2025), New 3pc Bathroom (2025). Smart home features include Ecobee thermostat, Ring doorbell, and August smart lock. Mechanical updates provide peace of mind: furnace (2020), A/C (2021), washer/dryer (2020), plus an interior-waterproofed unfinished basement with sump pump and new windows (2023) ready for your finish, offering approx 1,000 sqft of additional living space. Move-in ready comfort, privacy, and every contemporary upgrade. (id:50886)
Realty Associates Inc.

