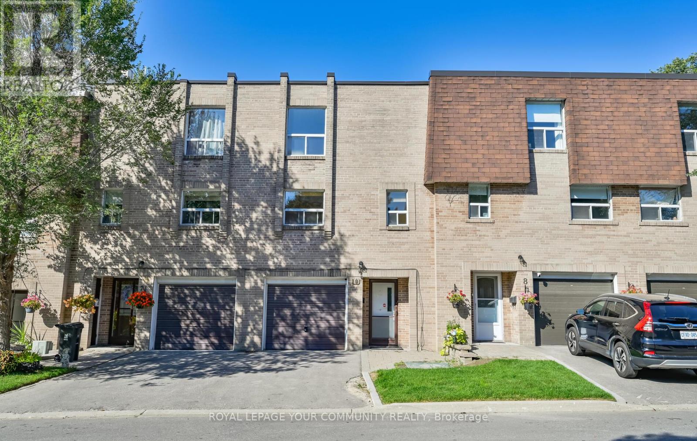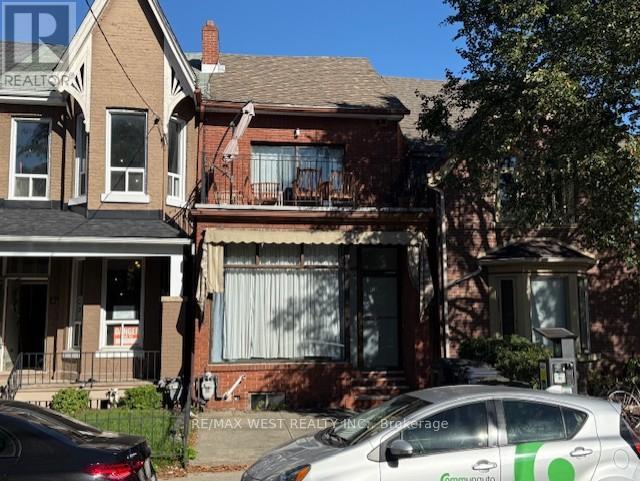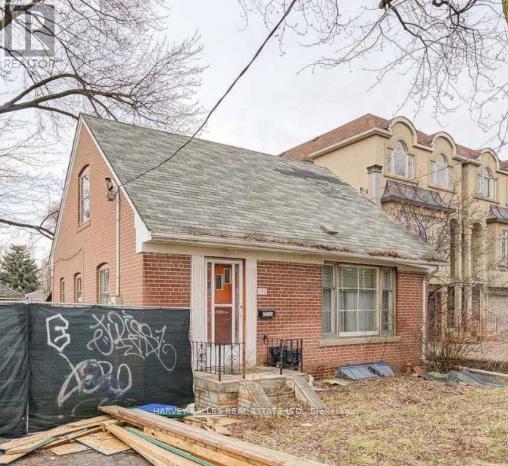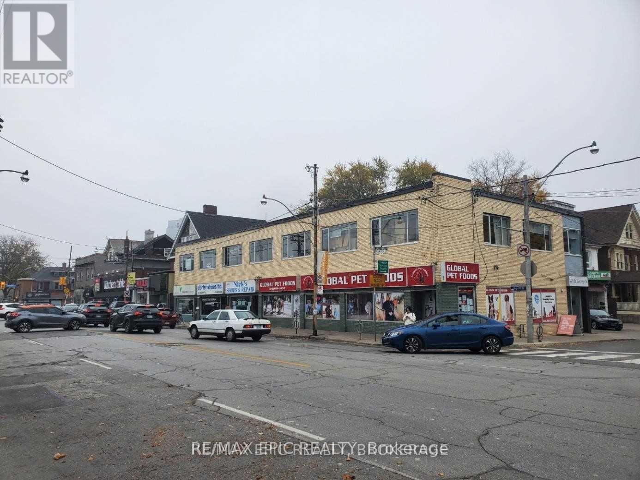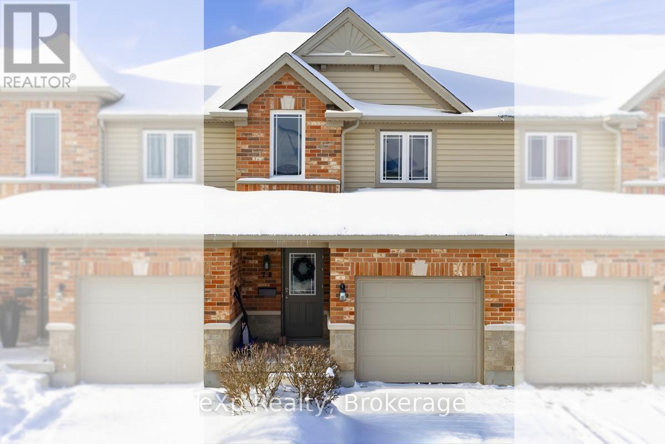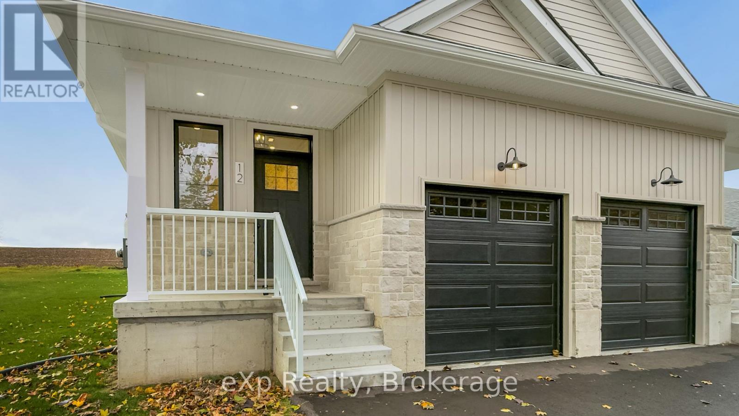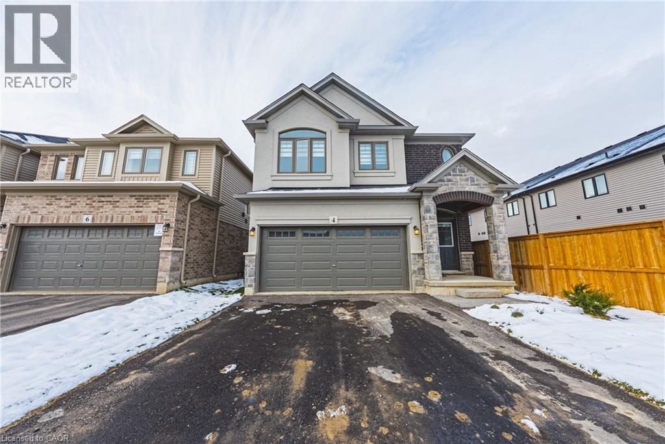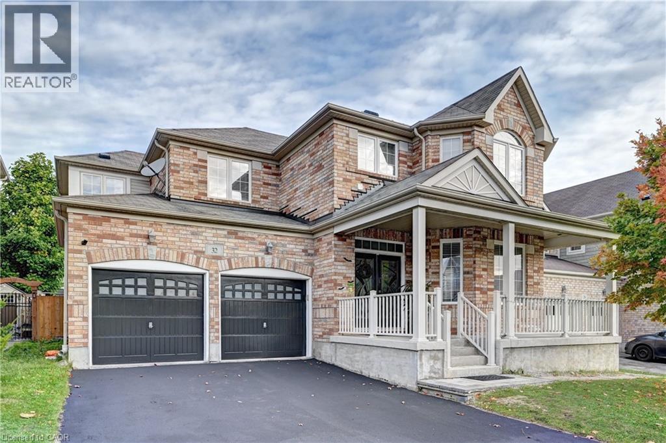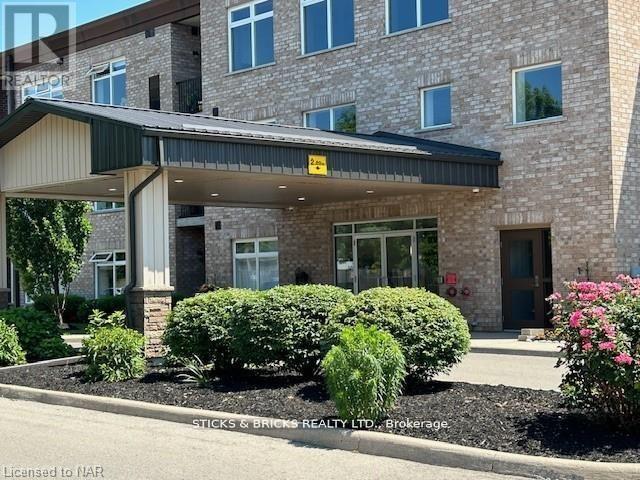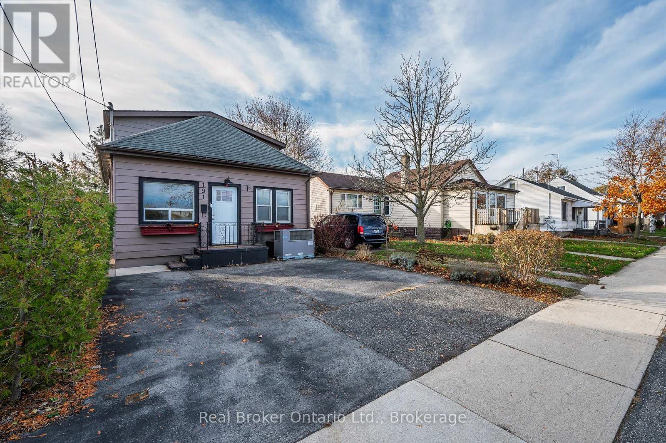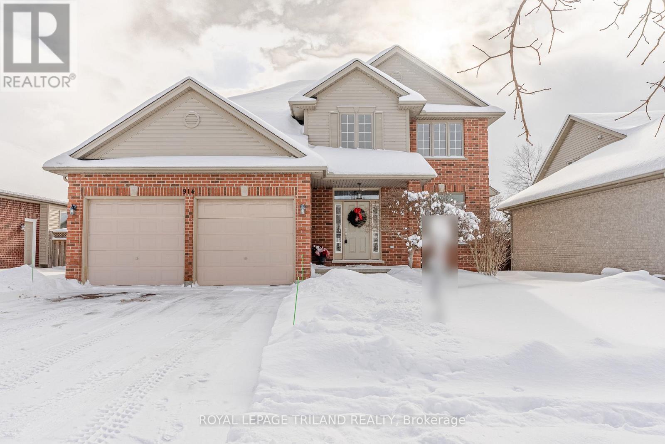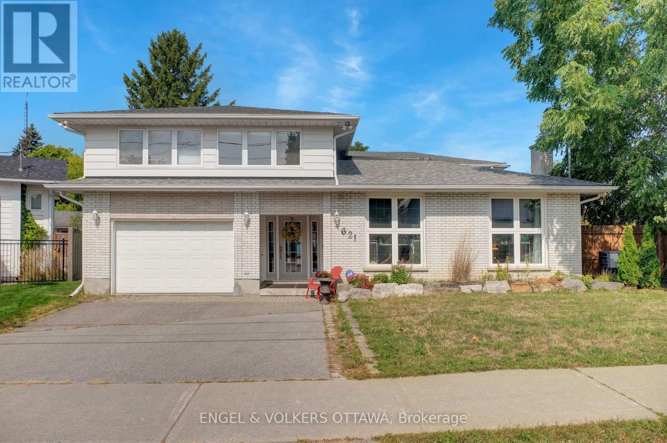10 Village Green Way
Toronto, Ontario
Great starter home! Fantastic price located in great area! Attention to anyone who wants to make it their own! Renovated now or down the road. Price to show what's needed! Sold "as is" estate sale. Spacious layout! North York Subway Townhouse One of the largest units - 4 spacious bedrooms with 2 bath, Spacious & Bright South-West Exposure. Minutes From Don Mills Subway, Dvp, 401, 404, Freshco, T&T, Com Cntr., Public School, Fairview Mall & much more. Fantastic location and convenient family-friendly complex; enjoy summers with hassle-free all-inclusive property/complex with outdoor pool & Tennis Courts! Mtnc Fee Includes all utilities, including Cable TV & Internet plus more! Lots of Visitor Parking. Pets Allowed. Status Certificate Available! (id:50886)
Royal LePage Your Community Realty
23 Clinton Street
Toronto, Ontario
Large updated home (end unit) in Toronto's trendy " Little Italy". Includes 3 storey brick addition (in 2003') at rear, which nearly doubles the Living space! Spacious living area! 4+1 Large bedrooms! Detached block 2 car garage at rear (off laneway)! Stunning location in the heart of the best that Toronto has to offer! Steps to Shops, TTC, Trinity Bellwoods Park, restaurants and so much more! Main part of home is VACANT. Bsmt. tenant (pays $1500. mo-mo, no lease) would like to stay. (id:50886)
RE/MAX West Realty Inc.
192 Finch Avenue E
Toronto, Ontario
Attention Builders and Developers! This is a rare and exciting opportunity to secure a prime property in the heart of Newtonbrook East, one of Torontos most desirable neighbourhoods. The south-facing lot measures an impressive 50 by 111.58 feet. Residents will enjoy close proximity to schools, shopping, transit, parks, and all the amenities that make Newtonbrook East such a sought-after community. Opportunities of this caliber are few and far between, giving buyers the chance to build new with confidence on a lot that is perfectly positioned to absorb and reflect future value. Whether you are a seasoned developer or a builder looking for your next great project, this property presents a wealth of possibilities and an exceptional return on investment. (id:50886)
Harvey Kalles Real Estate Ltd.
1 - 329 St George Street
Toronto, Ontario
3 Month Free Rent Based On 5Yrs Lease. Enough Time To Set Up Business. Prime Corner Unit Opportunity in the Heart of the Annex. Steps from Dupont Station! Don't miss this rare opportunity to set up your business in one of Toronto's most desirable and high-income neighbourhoods! This 750 sq. ft. corner unit offers exceptional visibility and natural light with windows on two sides, creating a bright and open atmosphere. The space includes a convenient2-piece washroom. On-Site Parking. (id:50886)
RE/MAX Epic Realty
78 - 409 Joseph Street
Saugeen Shores, Ontario
Welcome to this move-in ready, fully finished townhouse condo, thoughtfully laid out for comfortable and convenient family living. Featuring 3 bedrooms, 3 bathrooms (2 full and one half-bath), and a single-car attached garage, this neat and tidy home offers both space and style. Main Floor: The open-concept design flows seamlessly from the eat-in kitchen to the main floor living space. Enjoy hardwood in the living room and ceramic tile in the kitchen and main hall. A convenient 2-piece powder room is located near the garage entrance. Outdoor Living: Sliding doors lead from the living area to a partially fenced patio, perfect for outdoor entertaining. Second Storey: features a large primary bedroom with spacious double closets, plus two additional bedrooms and a 4-piece bathroom. Finished Basement: The lower level has been completely finished, offering a fantastic bonus space. It includes a large family room, a 3-piece bath, and a dedicated laundry room, both of which feature the comfort of in-floor heating. Located in a desirable neighbourhood, this condo offers incredible access and convenience. It is within walking distance to schools and for beach lovers, you are only a 20-minute walk to the beautiful Port Elgin Main Beach! Enjoy a low-maintenance lifestyle with condo fees of only $345/month. (id:50886)
Exp Realty
12 Janet Street
South Bruce, Ontario
This beautifully designed home offers exceptional value with its bright open-concept main floor, sleek quartz-topped kitchen, and generous 9-foot ceilings that make every space feel airy and inviting. The private primary suite complete with walk-in closet and ensuite creates a perfect retreat, while the fully finished basement adds two more bedrooms and a full bath, giving you all the flexibility you need for guests, a home office, or a growing family. Set in a quiet South Bruce neighbourhood, this property gives you the peace and space of rural living without sacrificing modern style or convenience. Whether you're upsizing, downsizing, or stepping into homeownership for the first time, this move-in-ready home checks all the boxes. Includes Tarion New Home Warranty for your peace of mind. (id:50886)
Exp Realty
4 Broddy Avenue
Brantford, Ontario
Brand new Losani built detached home in booming Brant West. Enjoy living in this fresh and clean vibrant subdivision, giving you the perfect place to raise a family. This elegant, two storey, detached home features a open concept main level design that is drenched in natural light and ideal for entertaining. Gourmet kitchen boasts quartz countertops, undermount sink and walk out patio doors from dinette_ Also enjoy upgraded baseboards, doors and hardware_ Living space is blanketed in rich hardwood floors and spacious. Open staircase leads to four well proportioned bedrooms and two bathrooms. Primary bedroom enjoys its own ensuite and walk in closet. Wide open basement level has potential with upgraded ceiling height and upgraded basement windows. Double garage with inside entry and two car driveway parking. This is the home you have been waiting for, don't wait! (id:50886)
RE/MAX Escarpment Realty Inc.
32 Weir Street
Cambridge, Ontario
Absolutely Gorgeous Large Home on a 50' Lot With Close to 4000 Sq Ft of Finished Space Including a Fully Legal Basement Apartment With Separate Walk Up Entrance 2 Bedroom & 2 Washrooms. Ideal For Large Families With Rental Income to Supplement the Mortgage Payment. Features 6 Bedrooms + Main Floor Den/ Office & 5 Washrooms. Parking For 6 Cars 2 in the GArage & 4 On the Driveway. Featuring a Gorgeous Porch & Double Door Entry to The Open Foyer. Main Floor With 9' Ceilings. Open Concept Living & Dining Room. A Bedroom Size Den/ Office. Larger Family Room With Built Inn Cabinets & Gas Fireplace Open to a LArge Breakfast Area With Chef's Desk & a LArge Kitchen with a Huge Walk In Pantry. Sliders to a Fully Fenced Wide Backyard. Door From Garage To The Inside. Hardwood Flooring & Hardwood Staircase. 4 Large Bedrooms Upstairs & 2 Full Washrooms Including a Huge Ensuite Bath Oasis. Convenient Second Floor Laundry. Finished Hardwood Staircase to the Basement. Legal Basement Apartment With 2 Bedrooms & 2 Washrooms + Separate Laundry With a Kitchen. Great High Demand Millpond Location Close to Hwy 401, Transit, Guelph, Kitchener, Recreation, 3 PArks within the community & 2 Schools. Within Minutes from the Beautiful yet Quaint Downtown Hespeler on the River. (id:50886)
Kingsway Real Estate Brokerage
4611 Pettit Avenue
Niagara Falls, Ontario
2 bed, 2 bath unit, located in a quiet north end neighborhood, Olympia Retirement Condominiums is a well designed and beautifully maintained, fully accessible building with all the right amenities catering to the over 55 community. Unit #111 is conveniently located on the main floor and offers almost 1200 sq. ft. in a spacious open concept floor plan and a grade level terrace facing the pool area. The ample kitchen is fully open to generous dining and living space with access to the covered terrace and parking . The exceptional primary bedroom suite features an ensuite bath with large walk in shower and 3 big closets. A spacious second bedroom and 3 pc. piece bath along with an abundance of closet and storage space, in suite laundry make for a comfortable, modern and carefree condo lifestyle. The building amenities list includes elevators, a party room, a guest suite, fitness room and equipment, lounge and library, large storage lockers, barbecue area, gardening plots, lots of green space and a resort style outdoor heated pool area. (id:50886)
Sticks & Bricks Realty Ltd.
191 Gilmore Road
Fort Erie, Ontario
Charming 3-bed, 2-bath detached home in central Fort Erie UNDER $500K! Well updated while preserving lots of character throughout-could be great as a starter home or rental or small family looking for affordable housing. The inviting main level features a cozy kitchen, convenient main-floor laundry, and comfortable living spaces, while the entire upper level serves as a private primary retreat with a well-appointed 3-piece ensuite and a spacious walk-in closet. Outside, enjoy the fenced yard ideal for pets or entertaining or relaxing, along with two dedicated parking spots out front. NOTEABLE UPDATES: Furnace/AC Combo w warranty (2021), Roof (Approx. 2019), LG Washer/Dryer (2022) (id:50886)
Real Broker Ontario Ltd.
914 Collins Drive N
London South, Ontario
First time on the market - and truly, it feels like the family home everyone has been waiting for! Welcome to 914 Collins Dr, London, perfectly tucked away on a quiet, peaceful street. From the moment you walk in, you can feel the warmth. The main floor is bright, open, and designed for real family living. The large foyer immediately sets the tone with its welcoming "you're finally home" vibe. The open-concept kitchen and family room blend beautifully together-perfect for busy mornings, cozy movie nights, and big family gatherings. Large windows with transits flood the space with natural light, and the gas fireplace adds the perfect touch of comfort and charm. Patio doors lead directly to your backyard, making summer BBQs, playtime, and relaxing on warm evenings a breeze. The 2-car garage offers direct access into the kitchen (no more unloading groceries in the rain!), and French doors off the foyer open into a spacious office-ideal for working from home, a creative studio, playroom, or homework zone. Head upstairs to find four generous bedrooms, offering plenty of space for everyone. The primary suite feels like a retreat, complete with a 5-piece ensuite and a walk-in closet. Another full 4-piece bathroom ensures smooth, stress-free mornings for the entire household. The unfinished basement is a blank canvas ready for your imagination. Create the rec room you've always envisioned, a home gym, a cozy media room-whatever fits your lifestyle. It's also plumbed for a future fourth bathroom, giving you even more flexibility. This is the kind of home where memories are made-spacious, warm, and located close to schools (Saunders SS & Westmount PS), parks, and essential amenities. If you've been searching for that perfect family home... this is the one. (id:50886)
Royal LePage Triland Realty
A - 621 Pleasant Park Road
Ottawa, Ontario
A great opportunity to lease a bright and spacious secondary suite forming part of a well maintained single family home in Alta Vista. Offering a versatile layout, it features three generous bedrooms, two kitchens and two full bathrooms, making it ideal for a variety of living arrangements. Large windows fill the space with natural light and a private rear patio overlooks the backyard, creating a welcoming outdoor retreat. Residents enjoy their own side and rear entrances, along with shared access to the basement laundry area. One exterior parking space is included and all utilities are covered in the lease. The suite can also be rented furnished, providing a turnkey option for comfortable living. Situated in one of Ottawa's most desirable and family friendly neighbourhoods, it is walking distance to The Ottawa Hospital General Campus and CHEO, and close to shopping, dining, public transit and other amenities. (id:50886)
Engel & Volkers Ottawa

