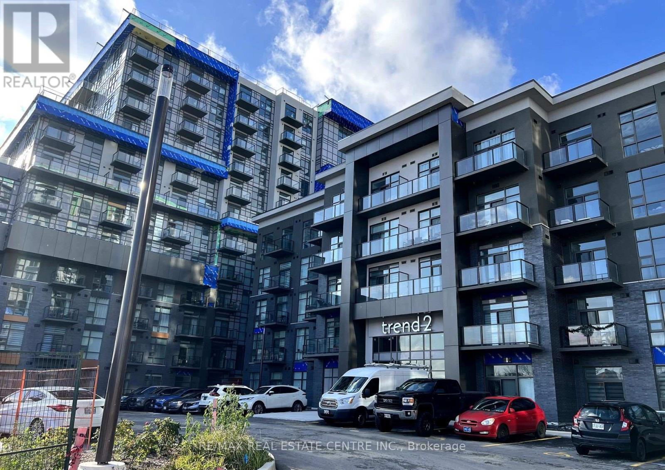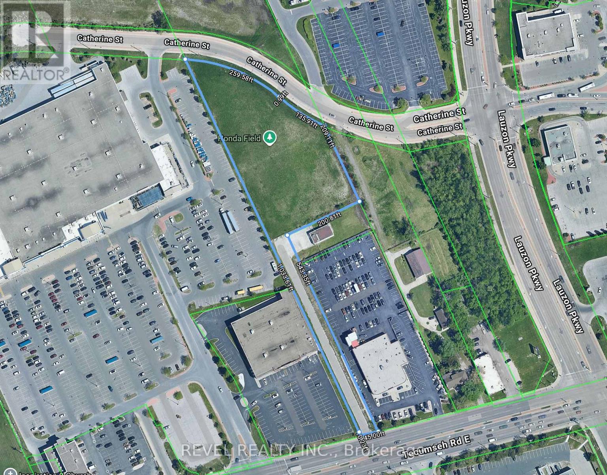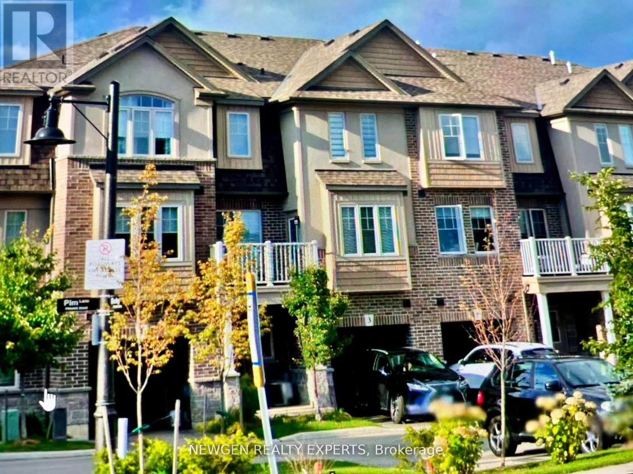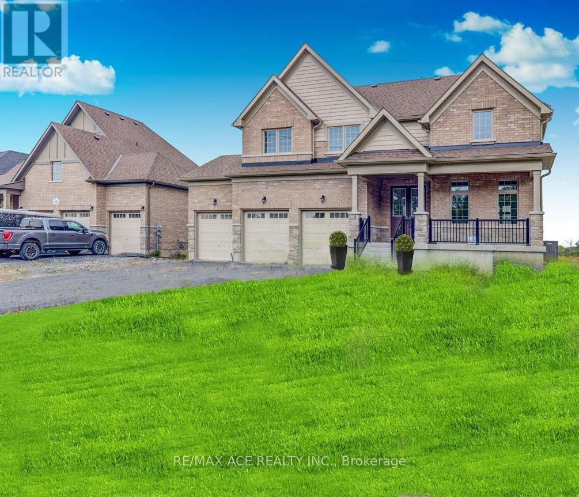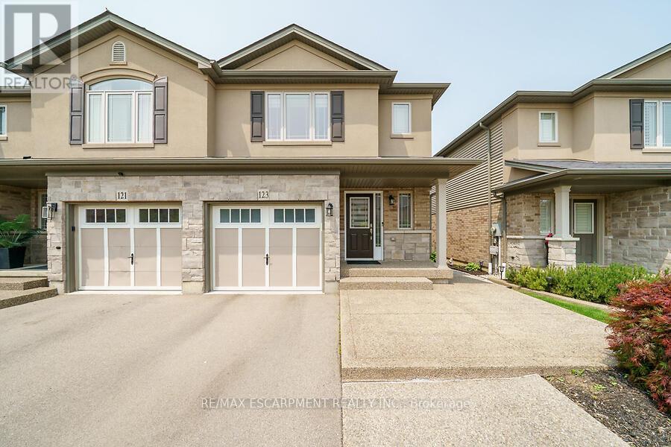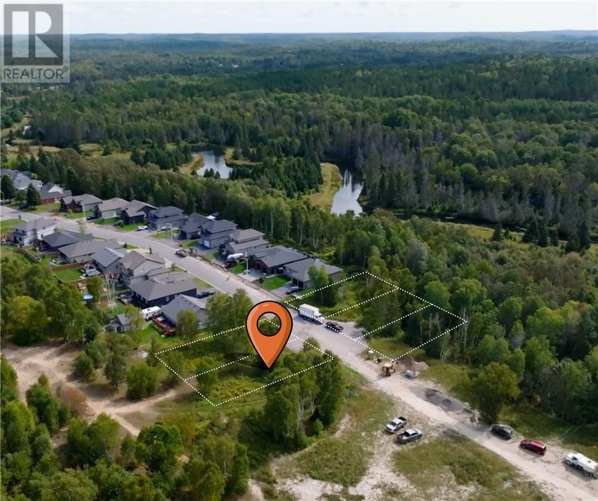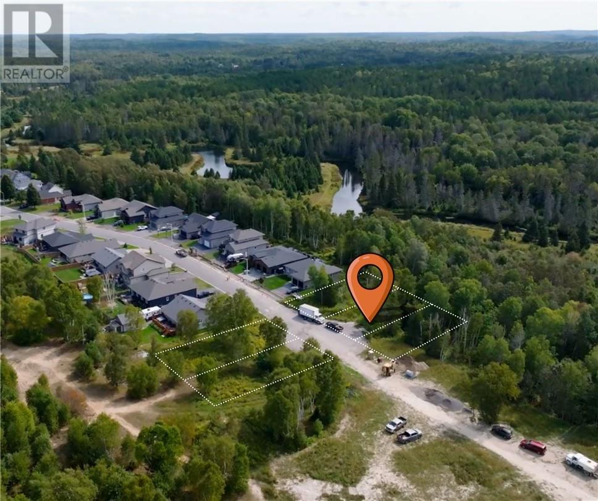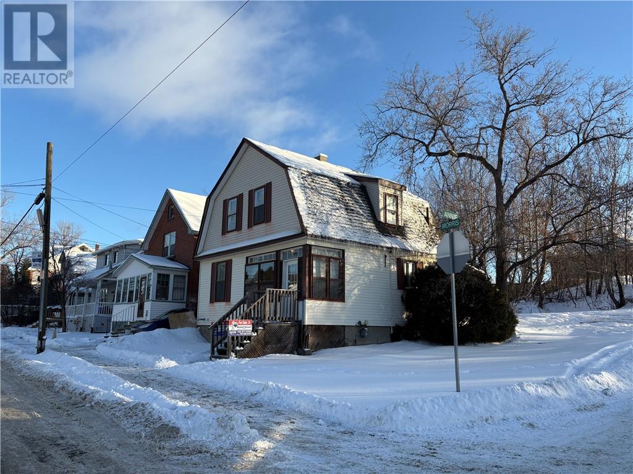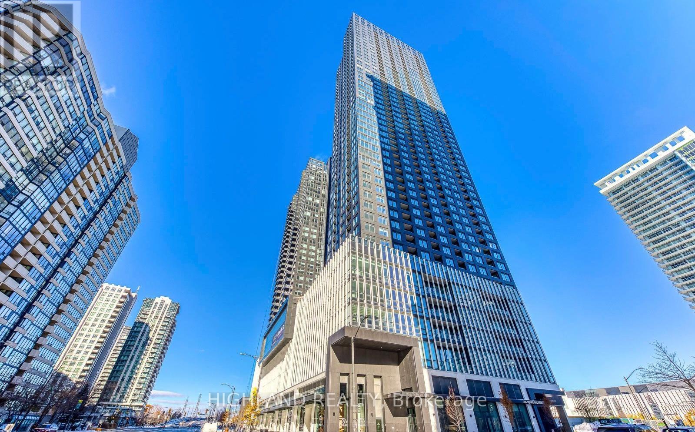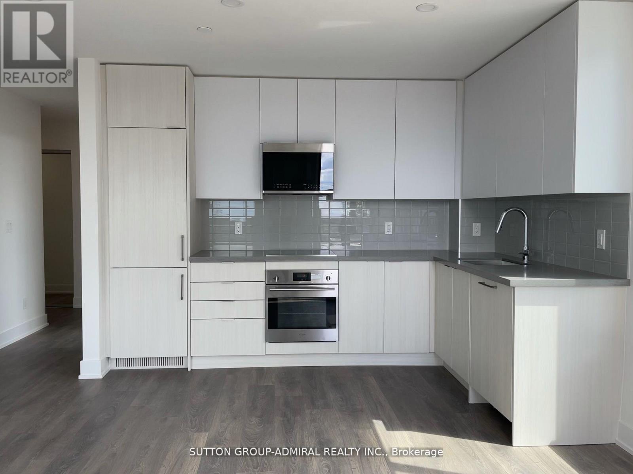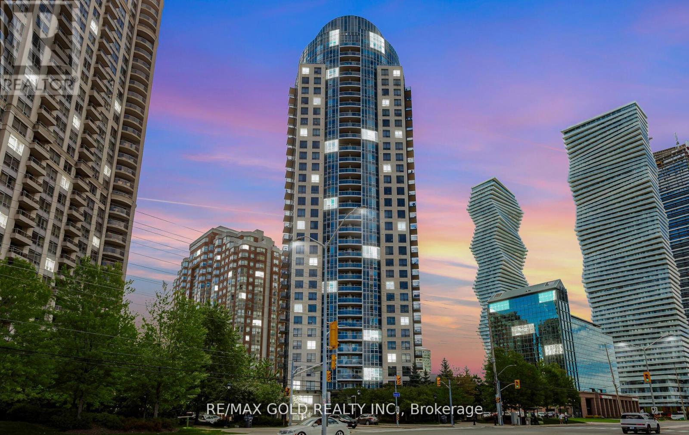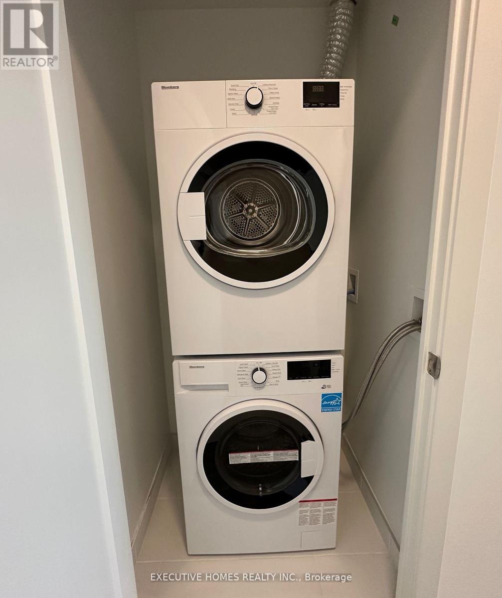1107 - 460 Dundas Street E
Hamilton, Ontario
Spacious and Bright unit on the 11th floor with Clear views, available for lease, one of the largest One Bedroom plus Den, Built by award winning New Horizon Development Group, This bright and welcoming unit comes with a modern kitchen, upgraded stainless steel appliances, breakfast bar, plenty of cabinets, in-suite laundry, walk-in closet, and walk-out to a private balcony. Open Concept layout with 9' ceilings. Includes 1 underground parking and 1 locker. Conveniently located in Waterdown community near HWYs 407 and 403, with short drive to downtown Burlington and the Aldershot GO Station, schools, parks & more. No smoking in building, no pets. (id:50886)
RE/MAX Real Estate Centre Inc.
0 Tecumseh Road E
Windsor, Ontario
Exceptional 2.71-acre commercial parcel offering a rare build-to-suit plaza opportunity in a high-traffic, high-visibility location directly beside a major Walmart. Situated in one of Windsor's strongest retail corridors, this site benefits from excellent exposure, strong surrounding anchors, and steady daily traffic. Ideal for a wide range of commercial uses including retail, medical, professional services, and food concepts. Flexible build-to-suit options available to accommodate tenant or investor requirements. Outstanding opportunity to secure a presence in a proven commercial node with long-term growth potential. (id:50886)
Revel Realty Inc.
3 Pim Lane
Hamilton, Ontario
Crafted by the award-winning Marz Homes, This 2BR + DEN property is set in a quiet and serene location, offering convenient access to Highways, Schools, Shopping Centers, and Parks. The three-story home features a bright and open main floor with 9-foot ceilings, stunning vinyl flooring, a pantry, and a laundry area adjacent to the kitchen, along with access to the terrace from the dining area. Upper level offers a spacious Master Bedroom with a 4PC Ensuite , a Second Bedroom, and a Full Bathroom. The lower level includes a welcoming den and direct entry from the Garage. (id:50886)
Newgen Realty Experts
16 East Vista Terrace
Quinte West, Ontario
Welcome to this spacious and beautifully appointed 4-bedroom, 3-bath,3 car garage detached home, Well-balanced layout ideal for family living and entertaining. Hardwood Floors Throughout Main Floor, Direct Gas Fireplace, Stainless Steel Appliances, Open-concept living space: bright foyer leads to a well-appointed living and dining area, Stylish kitchen: large center island, breakfast bar, modern finishes, quartz countertops, The Second Level Offers An Expansive Master's Bedroom That Includes 5-Piece En-suite And Three Additional Generously Sized Bedrooms. Conveniently Located In Minutes To 401, Shops, Wineries, Ski Resort, & Beaches. (id:50886)
RE/MAX Ace Realty Inc.
123 Westbank Trail
Hamilton, Ontario
This custom-designed 1,700+ sq. ft. freehold end-unit townhome sits on an oversized lot and offers a perfect blend of style and functionality. The open-concept main floor boasts a spacious dining area with a servery/coffee bar/wine cooler, a bright white kitchen with granite counters and newer appliances, and a stunning great room with an electric fireplace feature wall and custom built-ins - an ideal setting for entertaining. Upstairs, you'll find a versatile loft, a full main bath, and three bedrooms, including a primary suite with walk-in closet and private 4-piece ensuite. The lower level is unfinished, Step out from the great room to a tiered patio overlooking a private, fenced backyard with no rear neighbours and direct access to the Felker Falls trail system. Additional highlights include double-wide parking and a prime location within walking distance to schools, parks, Valley Park Recreation Centre, and scenic trails, plus just minutes to shopping, restaurants, the Red Hill, LINC, and QEW for easy commuting. (id:50886)
RE/MAX Escarpment Realty Inc.
Lot 13 Herman Mayer Drive
Lively, Ontario
Build your future home on this desirable vacant lot located on Herman Mayer Drive in Lively. This serviced building lot is set up for utilities. It is an ideal setting for a custom build, the property is situated in a quiet, established area close to schools, amenities, parks, and outdoor recreation. (id:50886)
Revel Realty Inc.
Lot 3 Herman Mayer Drive
Lively, Ontario
Build your future home on this desirable vacant lot located on Herman Mayer Drive in Lively. This serviced building lot is set up for utilities and backs onto a ravine, providing lasting privacy with no rear neighbours. An ideal setting for a custom build, the property is situated in a quiet, established area close to schools, amenities, parks, and outdoor recreation—offering the perfect balance of convenience and tranquility. (id:50886)
Revel Realty Inc.
393 Morris Street
Sudbury, Ontario
Why pay rent? This 3 bedroom, 1 bathroom family home is conveniently located close to everything in Sudbury. There is all kinds of potential here. Under the carpets is hardwood waiting to be refinished. The hook ups for the washer and dryer have been conveniently relocated to the main floor. The owned gas boiler provides plenty of heat and also heats the domestic hot water. The shingles were replaced 8 years ago. This home has raised an entire family generation and is now waiting for the next family to move in and create new memories. Call now to book a private viewing of your new home or investment property. Utility numbers for the past 12 months are natural gas $129 monthly, electricity $66 monthly, water $77 monthly (id:50886)
RE/MAX Sudbury Inc.
3806 - 395 Square One Drive
Mississauga, Ontario
Welcome to SQ1 District Condo by Daniels - Mississauga's Newest Icons of Modern Urban Living! Discover the perfect fusion of style, comfort, and convenience in the heart of Mississauga City Centre. This bright and spacious South-Facing Lakeview 1-Bedroom, 1-Bathroom suite features a contemporary open-concept layout enhanced by floor-to-ceiling windows that fill the space with natural light. The modern kitchen is equipped with stainless steel appliances and a large central island. Residents will enjoy exceptional amenities including a state-of-the-art fitness center, rooftop terrace, basketball court, and 24-hour concierge service. Steps away from Square One Shopping Centre, Sheridan College, Celebration Square, restaurants, GO Transit, and the upcoming LRT, this location offers unmatched access to shopping, dining, culture, and connectivity. Experience the vibrant lifestyle you deserve. (id:50886)
Highland Realty
604 - 297 Oak Walk Drive
Oakville, Ontario
Welcome To A Gorgeous 2 bedroom, 1 bath Condo In The Trendy Oak & Co. live A Desirable Lifestyle In The Heart Of Oakville's Uptown Core. Stunning Upgraded 2 Bedroom 9 Ft. Ceilings W/Beautiful laminate Flooring Throughout. Attractive 0/C Living W/Modern Kitchen & S/S Appliances. Primary Bedroom Features W/I Closet & Stunning Views. Large 2nd Bedroom W/Double Mirrored Closets & Same Gorgeous Nature Views. Unwind And Enjoy Breathtaking Unobstructed Views In One Of 2 Balconies That Faces North/West W/Clear Views Of Trees, Ponds And Toronto Prime And Convenient Location, Close To The Go Bus Station, Groceries, Shopping, Restaurants & Entertainment. Easy Access To Sheridan College, Parks, Trails & All Major Highways. The Condo Comes With 1 underground Parking Space & Locker!! This Building Has 5 Star Amenities That Include: 24 Hours Concierge, Outdoor Terrace, Party Room, Fitness Room, Yoga Studio. (id:50886)
Sutton Group-Admiral Realty Inc.
804 - 330 Burnhamthorpe Road W
Mississauga, Ontario
Absolutely Stunning 2 Bedroom + Den in Tridel's Ultra Ovation! This spacious 992 sq. ft. suite offers a bright and functional layout with floor-to-ceiling windows, and an open-concept living and dining area. The upgraded maple espresso kitchen features granite countertops, a center island, and a pantry perfect for everyday living and entertaining. Highlights include:2 bedrooms + large sun-filled den (separate room, can be used as 3rd bedroom)2 full bathrooms, including a 4-piece ensuite in the primary bedroom with double closets **Brand New Laminate flooring throughout** New Paint Job** Spacious balcony with unobstructed views overlooking Celebration Square .Enjoy world-class amenities in this luxurious Tridel-built residence: fitness center, indoor pool, party room, guest suites, and 24-hour concierge. Prime Location Just steps to Square One, Celebration Square, Living Arts Centre, Sheridan College, YMCA, Central Library, City Hall, restaurants, and public transit, with easy access to Hwy 403/401. (id:50886)
RE/MAX Gold Realty Inc.
2510 - 5105 Hurontario Street
Mississauga, Ontario
Welcome to Suite 2510 at the Brand-New Canopy Towers! This never-lived-in one-bedroom, one-bathroom condo combines modern comfort with stylish design in the heart of Mississauga. Featuring an open-concept layout with sleek laminate flooring, quartz countertops, and stainless-steel appliances, this suite is move-in ready.Enjoy bright, Scenic views from your private balcony, perfect for relaxing or entertaining. The spacious bedroom includes a large walk-in closet, offering plenty of storage. Located steps from the upcoming Hurontario LRT, Square One Shopping Centre, top-rated schools, and major highways, this condo offers unmatched convenience. An ideal choice for professionals or couples seeking a contemporary lifestyle with everything at your doorstep. available for immediate occupancy. water, Heat are included in the rent, while electricity are to be paid by the tenant. No smoking and no pets are permitted, and tenant insurance is required. (id:50886)
Executive Homes Realty Inc.

