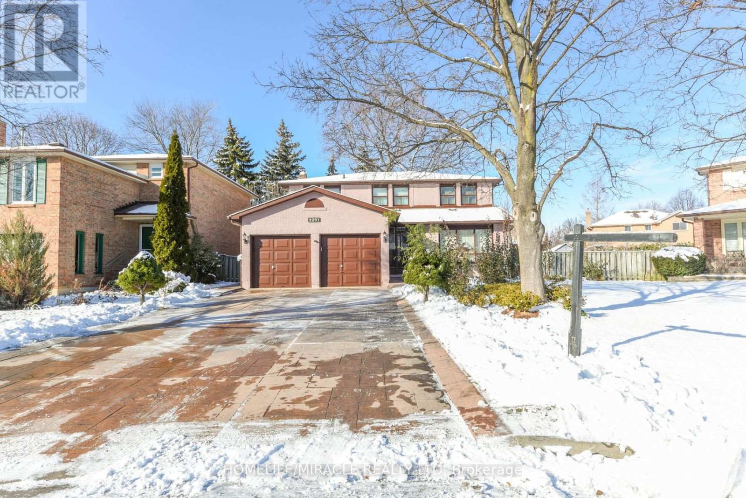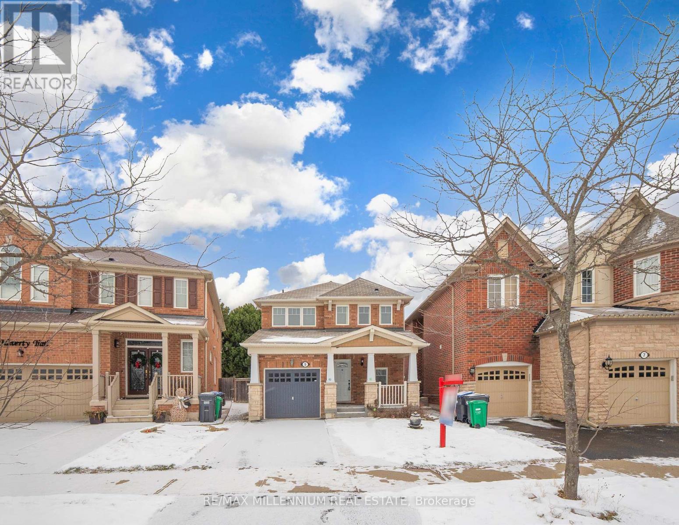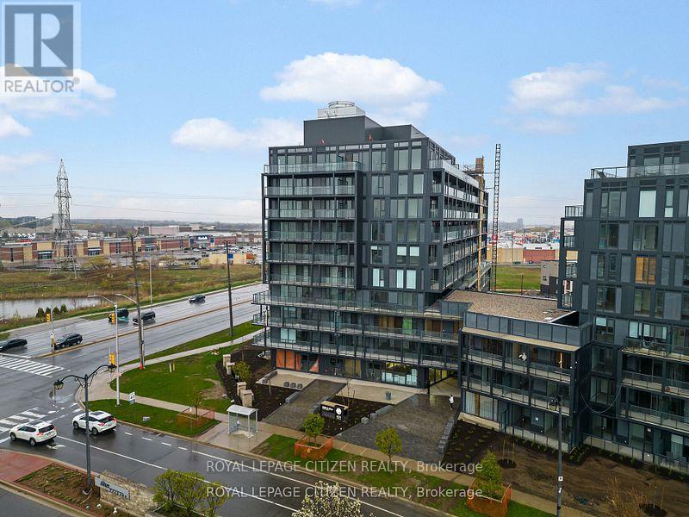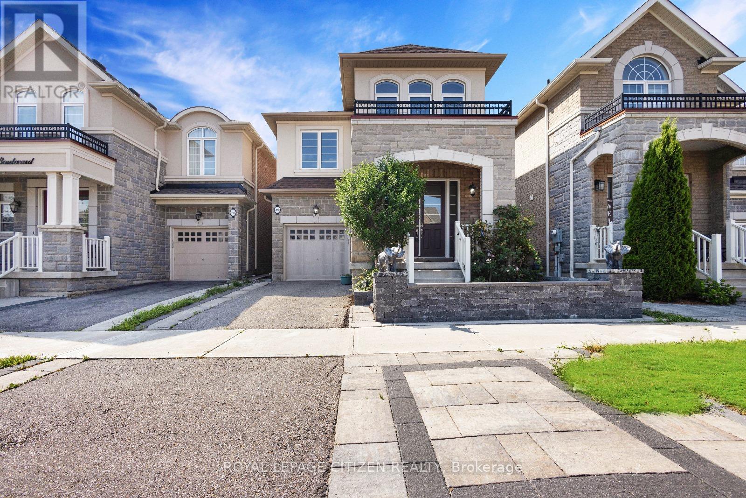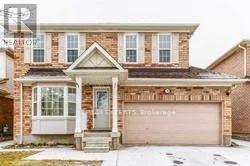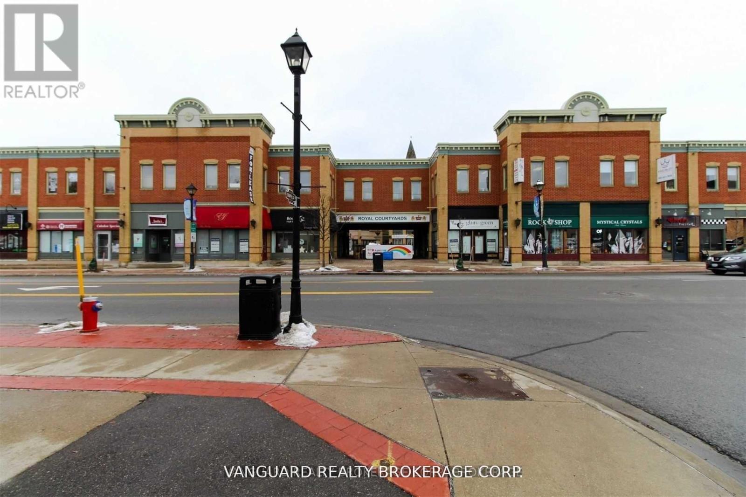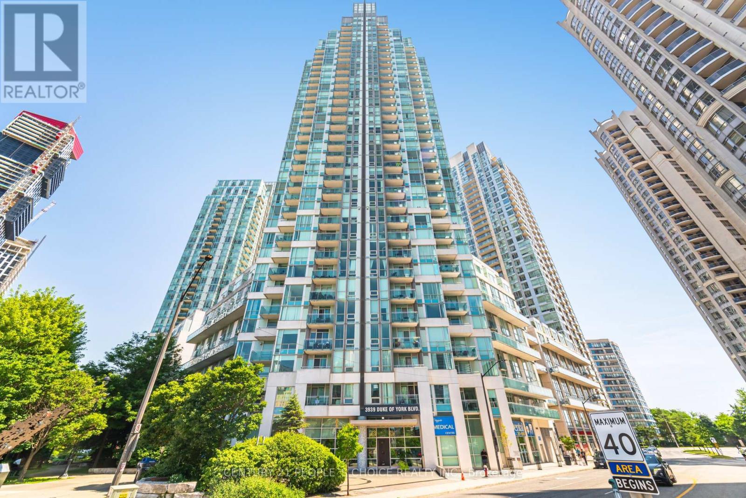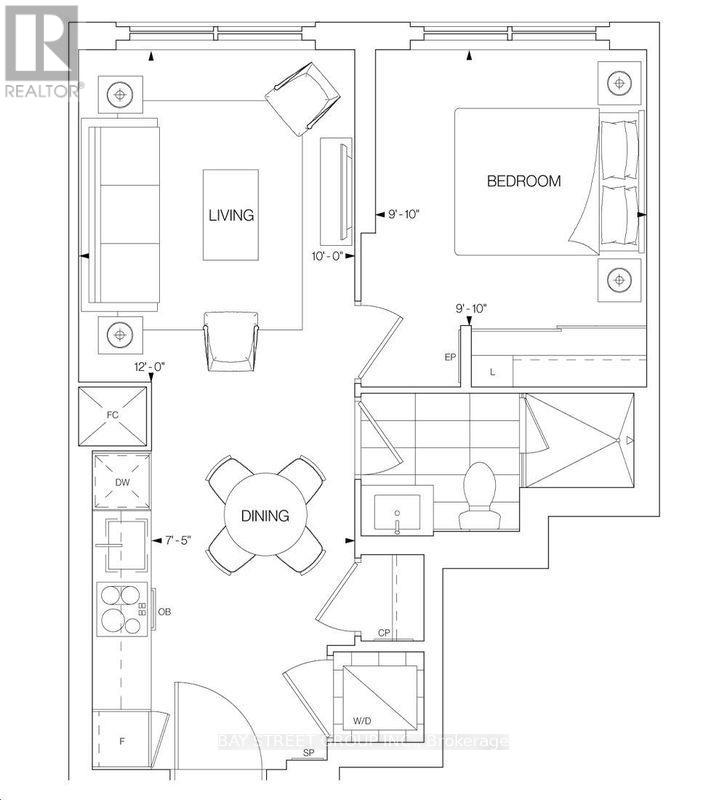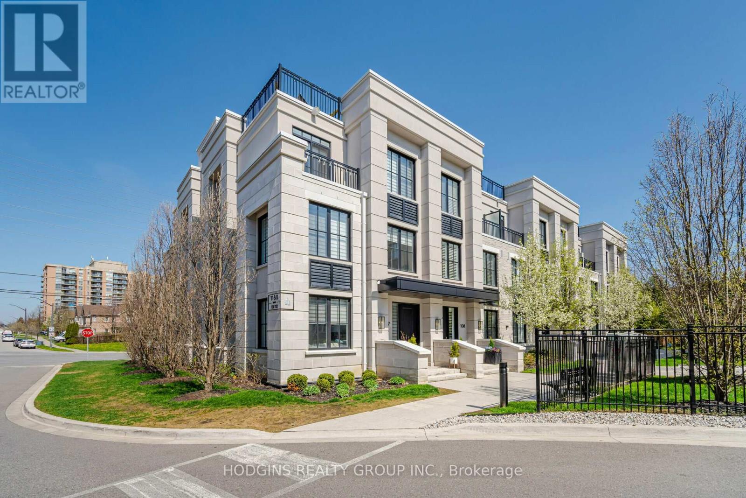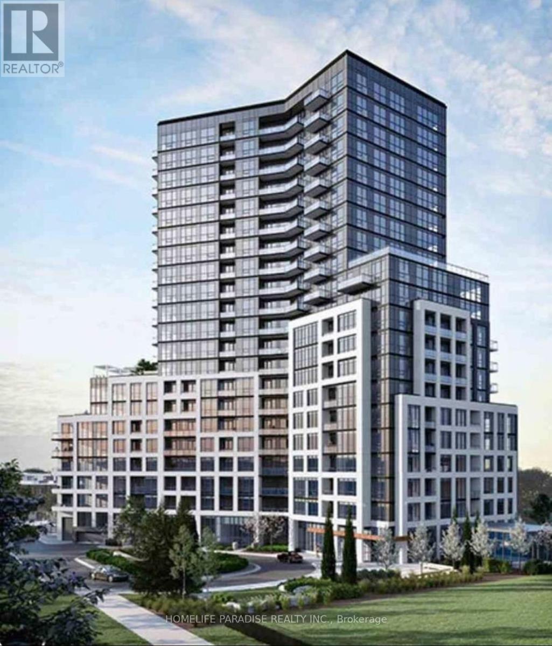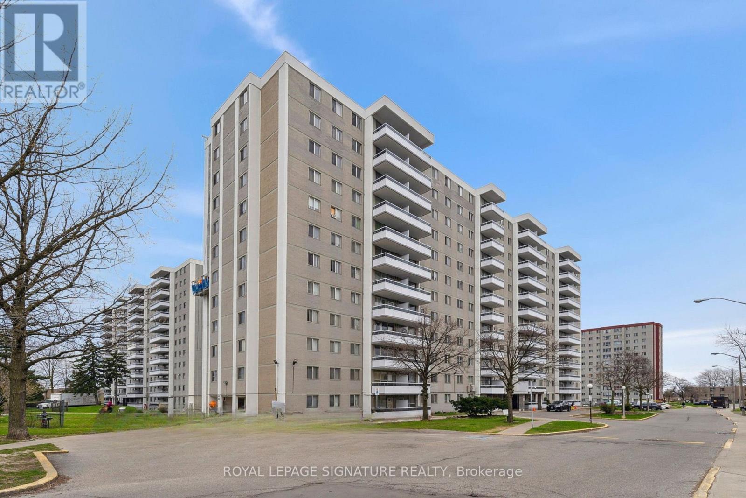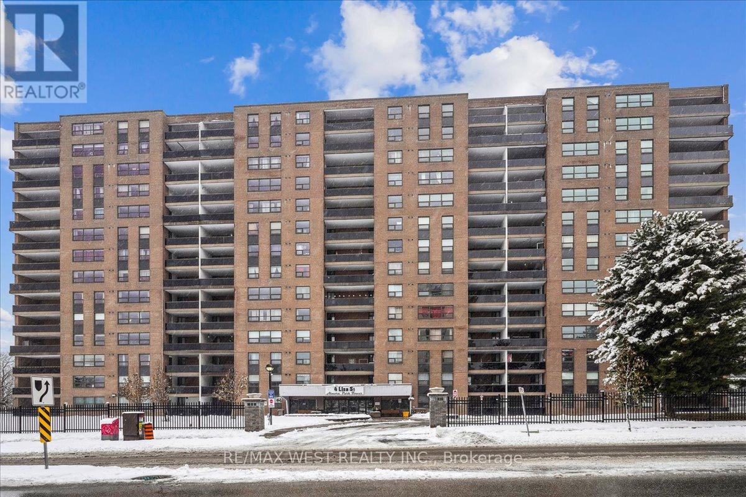2291 Marzipan Court
Mississauga, Ontario
Welcome to this spacious 4-bed, 3-bath detached home nestled on a generous pie-shaped lot (45.60 X 123.42 Ft) at the end of a quiet cul-de-sac and in one of Mississauga's most desirable neighbourhoods. Situated in the Streetsville area, known for its village-like charm, localshops, restaurants, and community events. Entering through the front door into a bright and spacious living and dining area, designed in an open-concept layout that creates a warm and welcoming flow for family gatherings and entertaining. Just beyond, the kitchen overlooks the backyard, offering plenty of natural light and a comfortable breakfast area with direct access to the backyard-perfect for morning coffee or seamless indoor-outdoor living. The main floor also features a cozy family room, ideal for relaxing evenings, along with the convenience of a main-floor laundry room. Heading upstairs, the primary bedroom offers a peaceful retreat complete with a walk-in closet and a private ensuite bathroom. The second floor also includes three additional generously sized bedrooms, each with spacious closets and abundant natural sunlight, creating bright, comfortable spaces for family members or guests. The finished basement adds valuable living space, featuring a large recreation room, two bedrooms, and a 3-piece bathroom perfect for extended family, teenagers, or a future in-law suite setup. Short drives to major routes for quick access to Highway 401, 403, and 407. Easily accessible to lot of amenities as "Erin Mill Town Centre", Walking distance to Streetsville Go Station, walking distance to Parks & Top-rated Schools. (id:50886)
Homelife/miracle Realty Ltd
5 Haverty Trail
Brampton, Ontario
Great Location! Welcome to this stunning 3+1 Bedroom, 4-washroom detached home featuring one of the best Mattamy layouts in a highly desirable neighbourhood. This beautifully maintained property offers upgraded hardwood floors on both the main and second levels, along with an elegant wrought iron staircase.Enjoy a bright and spacious open-concept floor plan, an upgraded kitchen with premium tiles, and modernized washrooms. All bedrooms are generously sized, offering comfort and ample natural light. Convenient garage-to-home entry included. Perfectly situated with no homes in front or behind, providing exceptional privacy. Just a 5-minute walk to Mount Pleasant GO Station ideal for commuters. A charming park sits right across the street, making this the perfect family friendly location. A truly must-see home in one of Brampton's most sought-after communities! (id:50886)
RE/MAX Millennium Real Estate
B418 - 3200 Dakota Common
Burlington, Ontario
2 bedroom Condo with 2 parking!! Located in the highly sough after Burlington & posses a fully functional layout! Featuring an open and spacious balcony, with south facing view and luxurious modern interior finishes. Close to transit (Hwy 407 & Hwy 403). Nearby gyms (LA Fitness, Goodlife), medical clinics, GO Station, Costco shopping & amenities (id:50886)
Royal LePage Citizen Realty
304 Buick Boulevard
Brampton, Ontario
Beautifully maintained 4-bedroom, 3-washroom detached home in one of Brampton's most sought-after communities! The main floor features a spacious foyer, a cozy two-sided fireplace shared between the great room and dining area, and a kitchen equipped with granite countertops, ample cabinetry, and a breakfast bar. Upstairs, the primary bedroom offers a 5pc ensuite and walk-in closet, accompanied by three additional bedrooms and a 3pc main washroom. Main floor laundry with garage access provides added convenience. Freshly painted throughout and upgraded with new pot lights. The front patio has been completed with beautiful interlocking along with landscaping around the house. The 2-bedroom, 1-bathroom basement is over 60% complete. A separate entrance door has already been installed, and the HVAC, electrical wiring, and plumbing rough-ins are finished. The space includes a spacious living room and a dedicated laundry area. It is ready for you to complete with new drywall and painting. Ideally located near Highways 407, 401, and 410. (id:50886)
Royal LePage Citizen Realty
30 Leagate Street
Brampton, Ontario
Beautiful 4-Bedroom Detached Home for Lease (Upper Portion Only) in the sought-after Fletcher's Meadow community. Featuring 4 spacious bedrooms, 2.5 bathrooms, double garage with 4-car parking. Grand double-door entry leads to a bright foyer and elegant living space. Main floor offers formal dining, a family room, and a powder room. Modern kitchen with backsplash, pot lights, tile flooring. Basement not included. Tenant pays 70% utilities. Close to top schools, Mount Pleasant GO, parks, plazas, and lake. Immediate possession available. (id:50886)
RE/MAX Experts
E10, H3, H4 - 18 King Street E
Caledon, Ontario
Newly renovated office space ready for move in. Great opportunity to relocate your office to a high profile Downtown location at Royal Courtyards in the heart of Bolton! At the corner of Highway 50 and King. This unit can be leased out in full or can be divided in 4 units. 780 Sq Ft, 420 Sq Ft, 740 Sq Ft and 500 Sq Ft. (id:50886)
Vanguard Realty Brokerage Corp.
3304 - 3939 Duke Of York Boulevard
Mississauga, Ontario
On The 33rd Floor In The Heart Of Mississauga City Centre, This Suite W/10 Ft Ceilings is Full Of Quality Penthouse Upgrades & Panoramic Views. Fireplace, Counter Tops, Hardwood Floors And S/S Appliances. Walking Distance To Square One. Bright & spacious sun-filled corner unit w/stunning views with one parking spot & One locker. Prestigious 3939 Duke of York Blvd one of the most sough-after buildings in City Centre. Gorgeous unit situated on the 33rd floor, this suite offers breathtaking southwest views and an abundance of natural light through its floor-to-ceiling windows. Featuring 1 bedroom plus a versatile den, two bathrooms, & an impressive 635 sq ft of well-designed living space! This unit boasts 10-ft ceilings, modern light-toned hardwood flooring throughout, stylish upgraded light fixtures, open-concept living & dining area with a walk-out to the private balcony. All plumbing has been done for the unit, as per building code. Stunning kitchen w/upgraded countertops, backsplash, S/S appliances, & a spacious eat-in area where you can enjoy meals with a view. Generously sized primary bedroom featuring a private ensuite bathroom, big closet, & large windows. Rarely does a maintenance fee include utilities-in this building heat/hydro and water are included offering exceptional value and convenience. This is an opportunity to live in a desirable building in the heart of City Centre where exceptional amenities await including a fabulous indoor pool, whirlpool, party room, media room, sundeck, gym, BBQ area, beautifully landscaped courtyard, security guard, and visitor parking. Exceptional location within walking distance to Celebration Square, Square One, restaurants, transit, Ymca, Sheridan College, the Living Arts Centre, public library, movie theatres, shops, medical offices, banks, and more. Great location for commuters with easy access to Highway 403/401/410 making this an ideal spot to call home! (id:50886)
Century 21 People's Choice Realty Inc.
25 Cordova Avenue
Toronto, Ontario
Westerly offers a chance to be part of the vibrant transformation of Etobicoke Centre, spanning a 2.8 km stretch along Bloor and Dundas. This emerging downtown hub features pedestrian- and bike-friendly boulevards lined with trees, new parks, modern amenities, and captivating street art, creating a dynamic and green urban community.Discover life in a thoughtfully designed community. This stunning 20-storey condominium offers a 1bedroom suite 1 Bath complemented by amenities tailored to enhance your lifestyle. At Westerly, youll enjoy spaces designed for wellness, recreation, and socializing. Stay active with state-of-the-art fitness facilities, keep the kids entertained with dedicated play areas, and host gatherings in beautifully appointed social spaces. Every detail is curated to support your comfort, connection, and well-being (id:50886)
Bay Street Group Inc.
108 - 1180 Cawthra Road
Mississauga, Ontario
Executive Townhouse, nestled in sought-after Mineola East. This remarkable residence has been enhanced with designer upgrades and finishes throughout its three stories of contemporary living. Spacious Primary suite occupies entire 2nd floor! Enjoy the convenience of being just moments away from the Lake, a newly renovated recreation centre, Top rated schools including Cawthra Park Secondary, and all vibrant amenities of Port Credit. With easy access to Public Transit, commuting is a breeze. This property includes two heated underground parking spots and a storage locker both just steps from our front door. Enjoy evenings on the expansive rooftop terrace, perfect for relaxation and entertaining guests. Don't miss this exceptional opportunity to make this stunning townhome your own. (id:50886)
Hodgins Realty Group Inc.
225 Malta Avenue
Brampton, Ontario
1 Bedroom, 1 Washroom, and 1 Car Garage Parking - Available from Jan 1, 2026. The Internet is included in the rent. The condo is almost new and has high-tech features. It is located in the heart of Brampton, near the Gateway Transit Station. The unit has an open concept living/dining/kitchen area with an en-suite laundry room. The kitchen features stainless steel appliances, including a fridge, stove, dishwasher, and over the range microwave with fan vent. The condo is carpet-free and has geo-thermal heating/cooling for efficiency and savings. It comes with underground parking and smart home features, including a door locking system and thermostat controls. The building offers various amenities, including a gym, party room, and rooftop recreation area. (id:50886)
Homelife Paradise Realty Inc.
1211 - 200 Lotherton Pathway
Toronto, Ontario
Discover comfort and convenience in this updated two bedroom condo apartment offering impressive penthouse style views from its open south facing balcony. The suite has been thoughtfully refreshed with a renovated bathroom, newly installed flooring, fresh paint throughout, and a clean tiled kitchen. With all utilities included and a parking space provided, this home offers exceptional value. Perfectly positioned near Yorkdale Mall, Costco, major retail plazas, restaurants, schools, parks, and hospitals, you'll also benefit from quick access to public transit, nearby bus routes, Lawrence Subway Station, and Highway 401, making everyday living effortless and connected. Book your showing today! (id:50886)
Royal LePage Signature Realty
103 - 4 Lisa Street
Brampton, Ontario
Welcome to 103 - 4 Lisa Street @ The Wonderful "Almore Park Tower" Bldg In Beautiful Brampton. This Ground-Level Open Concept, Extensively - Updated And Renovated 900+ Sq Ft, 2 Bdrm, 1 Bath Unit With Open Balcony Is The Perfect Opportunity For First-Time Buyers/Investors And End-Users Alike. The Expansive Layout And Bright, Airy Space Feels Just Like Home! From The Open Concept Kitchen Featuring Huge Quartz Island/Breakfast Bar W/ Matching Countertops, Large Living And Dining Areas And Spacious Bedrooms With Hickory Floating Engineered Hardwood Running Throughout This Beautiful Rarely-Offered Unit, This One Surely Not To Miss! Steps To Everything You Need: Bramalea City Centre/Public Transit Hub/Major Hwys/Schools/Parks/Restaurants/Places Of Worship +++. Wow. $50K Reno Incl: Sanded/Refinished Modern Ceilings/Quartz Island + Countertops/Wooded Kitchen Cabinets W/ High-End Pulls, Drop Ceilings W/ Led Lighting On Dimmer, LED Lighting Throughout Condo, Renovated Bath W/ Shower Panel, Toilet, Bathtub, LED Mirror, Hickory Floating Engineered Hardwood Flooring Throughout. Some photos are VS stagged (id:50886)
RE/MAX West Realty Inc.

