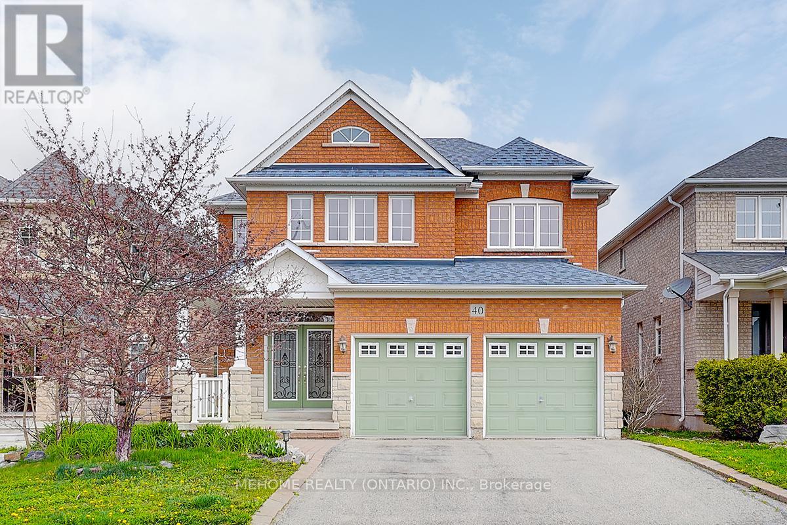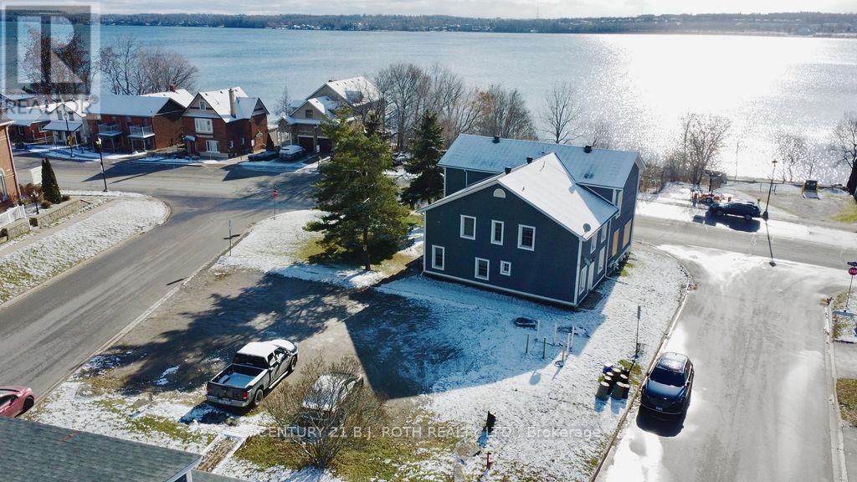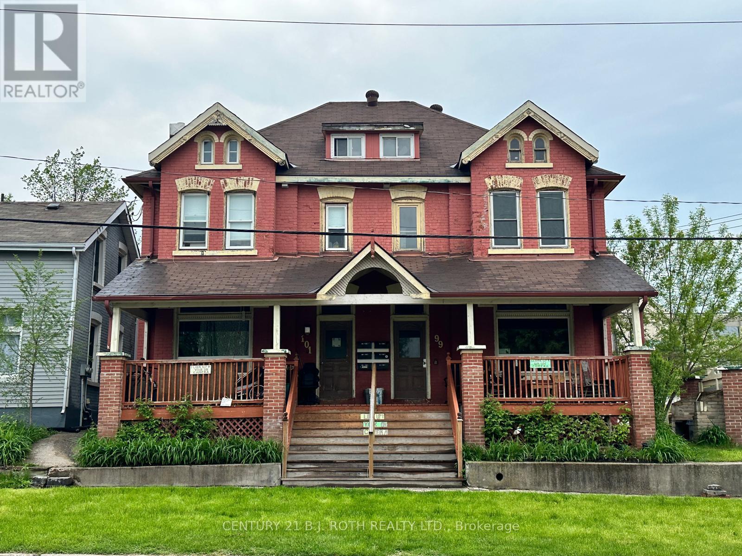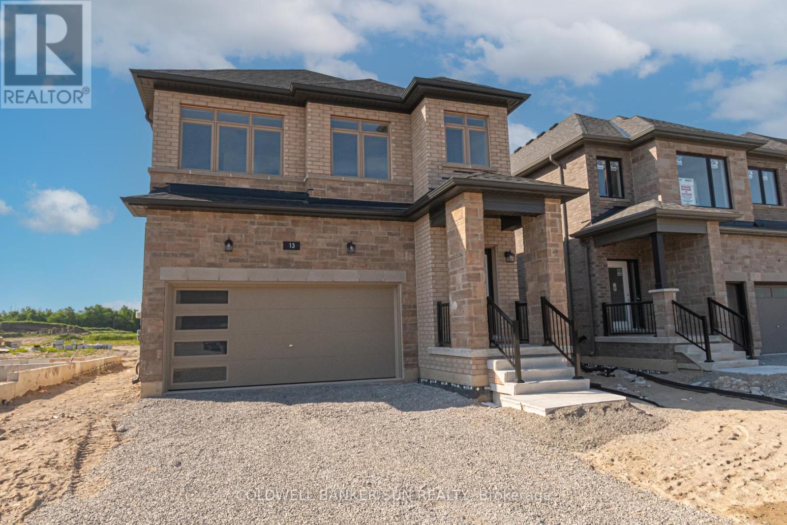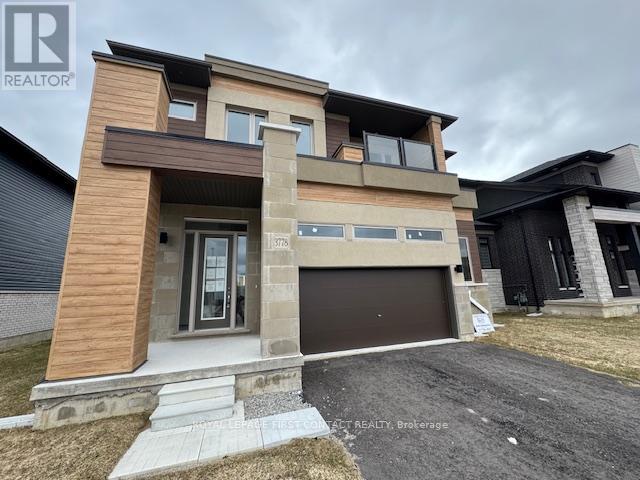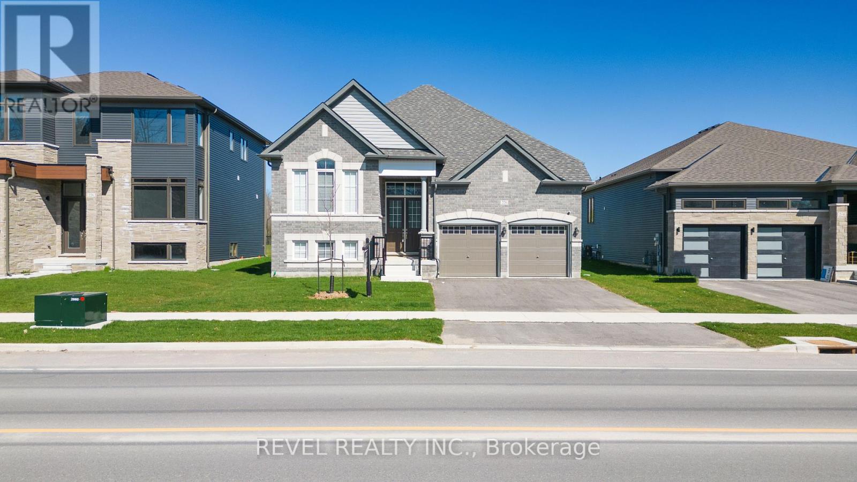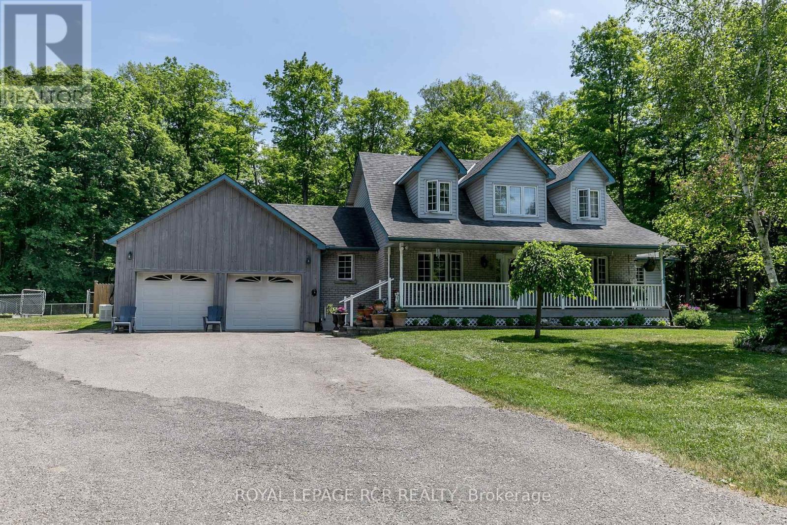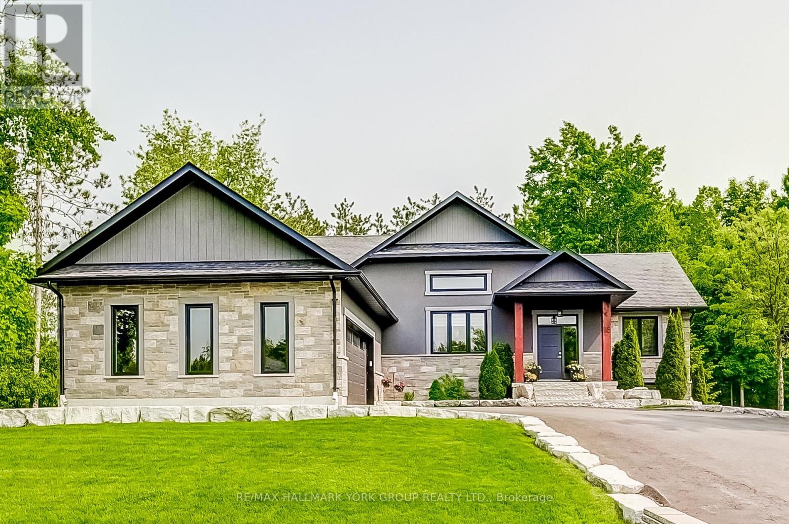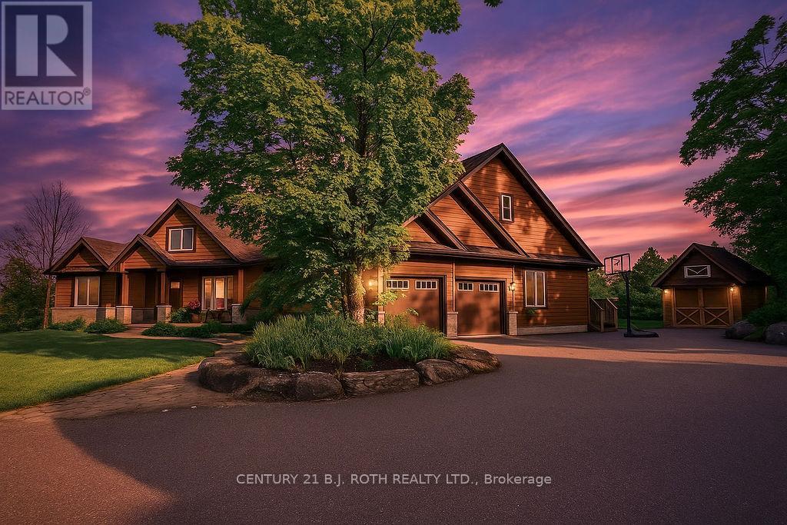73 Graihawk Drive
Barrie, Ontario
Welcome to this well maintained detached home located at Ardagn Bluffs In South Barrie. Enjoy 4000 Sq Ft of total finished living space. It offers 4+1 bedrooms, 4 baths and a professionally finished lower level with wet bar and second fireplace , the entertainment area and an extra office for the extension use of the family. The primary suite offering a walk in closet, sitting area and a luxurious 5 piece ensuite. and one semi ensuite with double sinks for use of all other bedrooms. Upgrades to this beautiful home include 9' ceilings, hardwood floors, 2 gas fireplaces, oak staircase, pot lights, professionally finished lower level and custom rear deck and new landscaping , walking distance to school ,park, 10 minute driving to shopping and water front, must see! (id:50886)
Homelife Landmark Realty Inc.
40 Westminster Circle
Barrie, Ontario
4-Bed, 4-Bath Home in a Convenient LocationLocated close to schools, shopping, and the GO Station, this well-maintained home offers a practical layout with thoughtful features. The main floor includes hardwood flooring, 9-foot ceilings, a gas fireplace in the great room, and crown molding. A main-floor laundry room adds convenience.The upper level features bedrooms with walk-in closets and ensuite bathrooms.The basement apartment has a separate entrance and was recently renovated, offering 3 bedrooms, 3 bathrooms, laminate flooring, pot lights, and a new washer and dryer. Ideal for extended family or potential rental income.A solid option for homeowners or investors alike. (id:50886)
Mehome Realty (Ontario) Inc.
194 Dunlop Street E
Barrie, Ontario
Multi residential opportunity on 1/4 acre parcel across from the waterfront of Kempenfelt Bay and high density condo development. This property comprises of two buildings, one eight plex plus a detached rental home. Each unit features 1 bedroom unit. Tenants are responsible for covering their own gas, hydro, water and cable expenses. Information on income and expenses available on request. Please note that the neighbouring property 1 Berczy St is also for sale (id:50886)
Century 21 B.j. Roth Realty Ltd.
697 Lafontaine Road E
Tiny, Ontario
Top 5 Reasons You Will Love This Home:1) Stunning custom-built post and beam ranch bungaloft that exudes rustic charm and timeless craftsmanship 2) A picturesque treed entrance, complemented by elegant stone accents, a charming sugar shack, a chicken coop, and a sprawling 1,800 sq.ft. outbuilding 3) Fully finished from top to bottom, with a separate entrance to the lower level, creating the perfect opportunity for in-law living, a private guest suite, or even an income-generating space 4) Resort-style backyard complete with an inviting inground pool and a stylish cabana, perfect for relaxation and entertaining 5) Ideally located just minutes from in-town amenities, with access to nearby beaches and scenic walking trails for outdoor enthusiasts. 6,294 fin.sq.ft. Age 22. (id:50886)
Faris Team Real Estate Brokerage
99 Mulcaster Street
Barrie, Ontario
6 self-contained apartments in this charming income property on a bus route with a view from the porch and some of the units to Barrie's beautiful waterfront. 3800 ft2 of finished space with many renovations done to the property making it a turn key investment. Building has a ton of character and unit configurations are very unique and spacious. Please note there are only 2 parking spaces however due to its ideal location so many things are very walkable (id:50886)
Century 21 B.j. Roth Realty Ltd.
13 Ranch Terrace
Barrie, Ontario
Brand new built and never lived in, situated on a premium lot. Nestled just steps away from the bustling heart of South Barrie, this property is a testament to architectural brilliance brought to you by a custom builder renowned for top-tier craftsmanship. This large 2-storey home boasts 2,497 square feet of living space, making it ideal for families seeking room to enjoy. With 4 bedrooms and 3.5 bathrooms this home ensures everyone has their own space. Perfectly balanced, sits the second-floor bedrooms with an open concept main floor, which hosts, a large great room, dining room,, and kitchen island connecting everyone in one functional plan. This diverse property can be utilized as a stunning single-family home or customized to accommodate a separate entry for multi-generational living or that savvy investor looking to add to their portfolio. Just steps away from amenities like South Barrie Go Station, Costco, schools & parks. This home also has a Tarion Warranty for your peace of mind. Enjoy the allure of a brand new property and get ready to call this your next home. (id:50886)
Coldwell Banker Sun Realty
3778 Sunbank Crescent
Severn, Ontario
Welcome to this new subdivision of modern homes just north of Orillia conveniently located just off Hwy 11! Walk in to your bright foyer that leads into your open concept living room with f/p, dining room and modern kitchen with patio doors to your backyard! Main floor is complete with a powder room and mud room with inside entry to your 2 car garage! Upstairs has a primary bedroom with ensuite, plus 3 other great sized bedrooms, (one has a patio door to the upstairs balcony!) a shared bath with separate room for toilet and shower, plus upstairs laundry. The basement is waiting your finishing touch! Move in and enjoy this beautiful new neighbourhood! (id:50886)
Royal LePage First Contact Realty
220 Ramblewood Drive
Wasaga Beach, Ontario
Nestled in the heart of the picturesque Wasaga Beach community Shoreline Point, 220 Ramblewood Drive is a newly built bungalow that epitomizes modern luxury living. With 4 bedrooms and 3.5 bathrooms, this home offers ample space for a growing family. This meticulously crafted home offers a spacious open-concept kitchen and living room, ideal for entertaining or relaxing with family and friends. You'll find every inch of this home is flooded with natural light. The living room boasts an elegant electric fireplace, creating a cozy ambiance for gatherings or quiet evenings at home. The chefs kitchen features a large island, s/s appliances & a spacious eating area. The primary bedroom seamlessly flows perfectly adjacent with the living room. This primary suite features a walk-in closet, laundry in-suite & a 5-pc ensuite with a large soaker tub. On the main floor you will also find 2 additional spacious bedrooms, a 4-pc bath & a 2-pc powder room. Venture downstairs to the partially finished basement, where you'll find a large recreation room, an additional spacious bedroom and a well-appointed 3-piece bath offering versatility and convenience. The basement also offers loads of flexible space left to complete to suit your needs. Situated in the sought-after community of Wasaga Beach, this home offers proximity to pristine beaches, parks, and a host of recreational activities backing onto a children's playground, tennis & basketball court. Make 220 Ramblewood Drive your new sanctuary. Schedule your private viewing today and discover the endless possibilities awaiting you in this stunning bungalow. (id:50886)
Revel Realty Inc.
22 Thoroughbred Drive
Oro-Medonte, Ontario
Your Dream Home Awaits at 22 Thoroughbred Drive. Braestone Living at Its Finest! Welcome to this stunning custom-built bungalow (May 2018) located in the prestigious Braestone community. Set on just under an acre, this thoughtfully designed home offers approximately 1,770 sq. ft. on the main floor, a 300 sq. ft. enclosed outdoor living space, and a fully finished basement. Perfect for families, multi-generational living, or downsizers seeking luxury and comfort. Inside, enjoy open-concept living with soaring ceilings, expansive windows, and a floor-to-ceiling stone gas fireplace. The chefs kitchen is a standout, featuring a Thermador gas range, granite countertops, stainless steel appliances, and a large entertaining island. The main level includes two bedrooms, a spa-like ensuite, and a second full bath, with hardwood throughout. The finished basement adds two more bedrooms, an office, two full bathrooms, and a bright entertainment space with wet bar and ample storage. Step outside to beautifully landscaped grounds with a waterfall feature, BBQ area, cabana with deck, and a cozy enclosed porch with a wood-burning fireplace. An irrigation system keeps the gardens lush and low-maintenance. Enjoy the charm and amenities of Braestone: trails, skating pond, horseback riding, The Farm, the Sugar Shack, and close proximity to skiing, golf, and Vetta Spa. Just 10 minutes to Orillia and 25 minutes to Barrie. This is more than a home, its a lifestyle. Discover it today. (id:50886)
Sutton Group Incentive Realty Inc.
14808 Hwy 12
Tay, Ontario
Pride of Ownership in this Immaculate 2 Storey Cape Cod Home sitting on 33 Mature Acres with Walking/Ski trails, Hardwood Bush, Natural Gas, High Speed Internet, 2 minutes to Georgian Bay Boat Ramp. This home features 3 BRS & 3 WRS. Primary BR with 4 pce Ensuite & W/I closet. Main level Office, DR or 4th BR. Oak Hardwood and Porcelain Tiles throughout. Quality Kitchen with Quartz countertops, Convention oven, Gas Cook Top. Family Rm with Gas Fireplace, Bengal Autumn Tiles, large windows boasting views of woods, gardens and wildlife. W/O to deck with screened Pavilion having hydro, ceiling fan and being very peaceful. MF laundry with access to heated garage with epoxy floor. Ponds for irrigation with pump. Low taxes with Managed Forest Incentive. Updates: 2020 Septic Tank, 2021 Bosch Fridge, 2022 well pump, 2023 Kitchen Dishwasher, 2024 Carrier Gas Furnace, 3 ton Heat Pump with A/C unit, water filtration unit and stair runner. Feel a sense of comfort with any power outage with the 18 KW Generac . (id:50886)
Royal LePage Rcr Realty
118 Mennill Drive
Springwater, Ontario
Set On A Serene & Private Half-Acre Lot In Desirable Minesing, Just Minutes From Snow Valley Ski Resort, This Custom Modern Bungalow Offers A Rare Blend Of Sophistication, Functionality, And Lifestyle Flexibility. Framed By Mature Trees & Enhanced By Landscape Lighting & An In-Ground Sprinkler System, The Curb Appeal Is As Compelling As What Lies Within. Inside, You're Greeted By A Soaring Vaulted Ceiling Over A Stunning Open-Concept Kitchen & Great Room, Filled With Natural Light & Perfect For Entertaining Or Relaxed Everyday Living. The Layout Is Refreshingly Unique, With A Thoughtfully Designed Main-Floor Primary Suite Featuring A Walk-In Closet & A Luxurious Five-Piece Ensuite Bath. Also On The Main Floor Is A Cozy Den With Built-In Shelving, Ideal For Working From Home Or Quiet Reading, Plus A Generous Mudroom & Laundry Area With Direct Access To The Garage & Backyard. The Fully Finished Lower Level Is Bright & Spacious, With High Ceilings, Oversized Above-Grade Windows, A Large Recreation Room, Three Additional Bedrooms, A Well-Appointed Four-Piece Bathroom With Dual Sinks, & Two Dedicated Storage Rooms. Whether You're Accommodating Older Children, Guests, Or Seeking Space For Hobbies & Media, The Basement Delivers Versatility Without Compromise. Outside, Enjoy The Best Of All Seasons From The Expansive Rear Deck, Partially Covered For All-Weather Enjoyment. Additional Highlights Include Radiant In-Floor Heating Throughout & An Oversized 2-Car Garage. Enjoy Skiing/Snowboarding In the Winter, & Biking & Hiking In The Summer - Less Than 5 Minutes To Snow Valley Resort, & 20 Minutes To Both Horseshoe Resort & Mount St Louis Moonstone! This Is A Home For Those Who Appreciate Quality, Privacy, & A Modern Floor Plan That Breaks Away From The Ordinary. This Minesing Gem Offers The Best Of Rural Charm & Modern Convenience. (id:50886)
RE/MAX Hallmark York Group Realty Ltd.
19 Reid's Ridge
Oro-Medonte, Ontario
This extraordinary estate, set on 8.6 acres, offers a thoughtfully designed layout that blends luxury, privacy, and functionality. Originally built as the builder's own home, it features a multi-generational living space with distinct yet connected areas, ideal for families who want both closeness and independence. The open-concept design flows seamlessly across the main floor, loft, and walk-out basement, creating an inviting atmosphere for both everyday living and grand entertaining. The expansive kitchen, connected effortlessly to the living and dining areas, is perfect for hosting large gatherings. The primary suite is a masterpiece, boasting built-in cabinets, a spacious walk-in closet, and a spa-inspired bathroom with dual vanities and a unique shower with two separate entrances. With five bedrooms plus a fitness room that can serve as a sixth bedroom home offers abundant space. Movie nights will never be the same thanks to your private theatre, making trips to a movie theatre a thing of the past! Step outside to the stunning covered deck, where you'll enjoy breathtaking views offering unmatched serenity. With over 6,500 square feet of finished interior space, this home is truly a rare find best appreciated in person to fully experience its exceptional layout and design. Measurements as per Geo Warehouse 350.94 ft x 849.28 ft x 305.11 ft x 9.82 ft x 9.82 ft x 9.82 ft x 9.82 ft x 9.82 ft x 9.82 ft x 9.82 ft x 145.59 ft x 695.97 ft x 929.12 ft (id:50886)
Century 21 B.j. Roth Realty Ltd.
Homelife Frontier Realty Inc.


