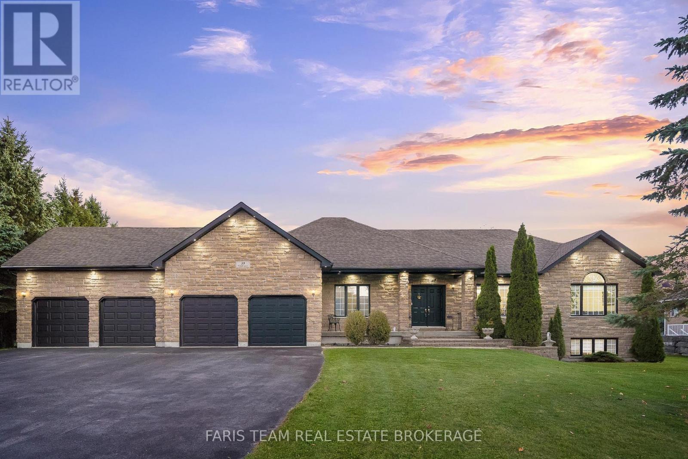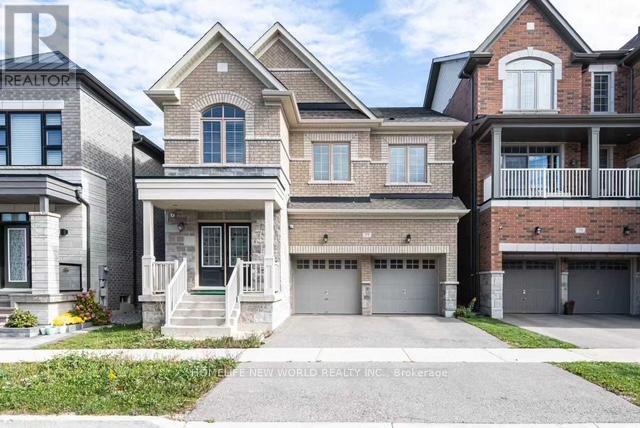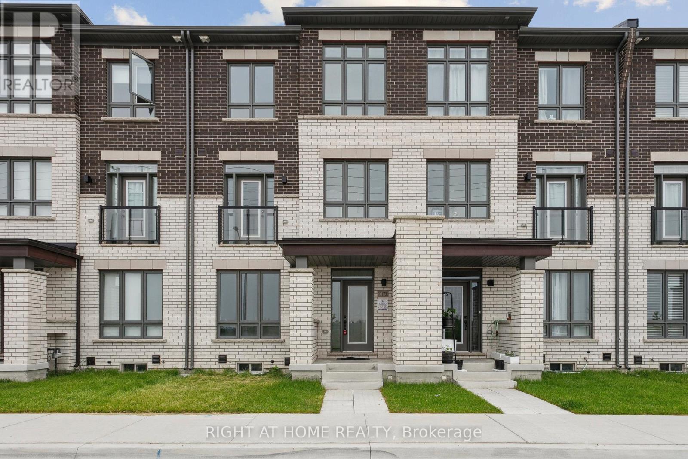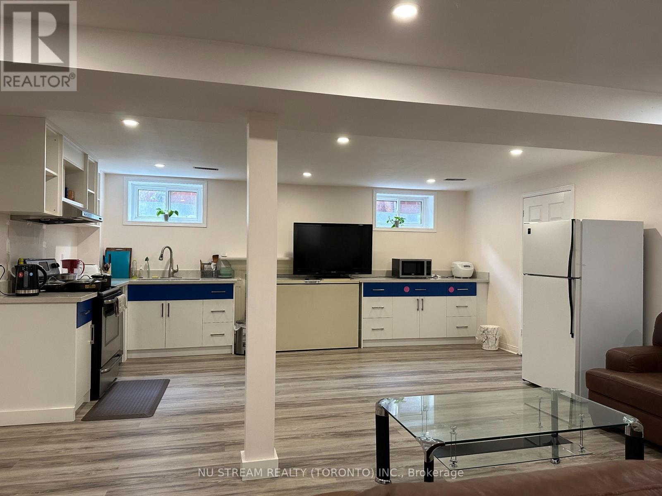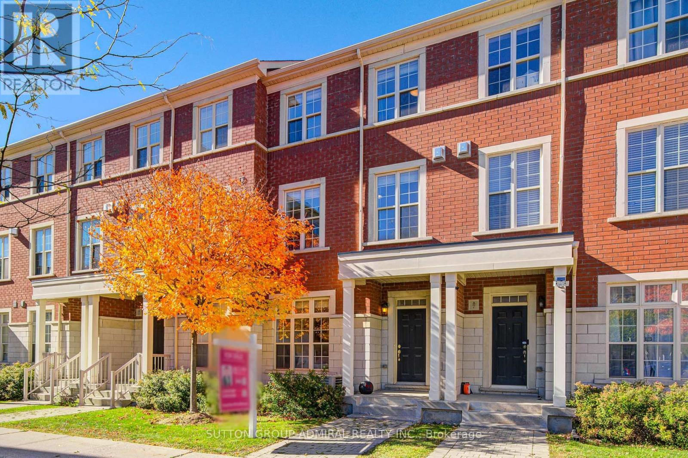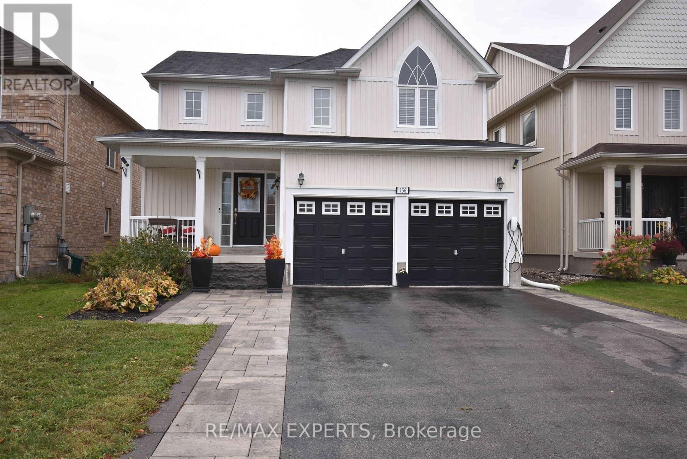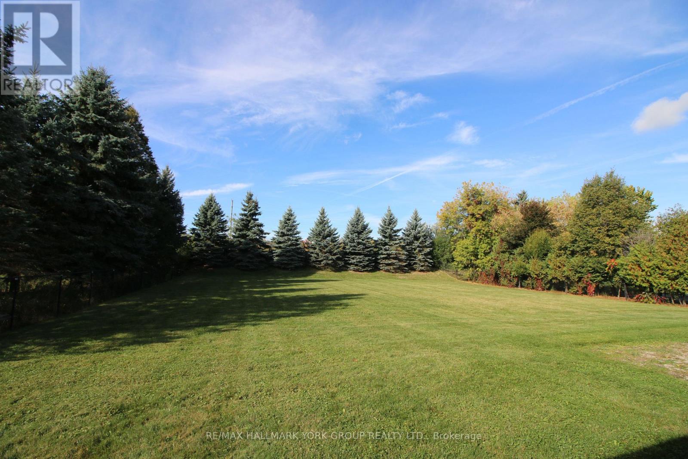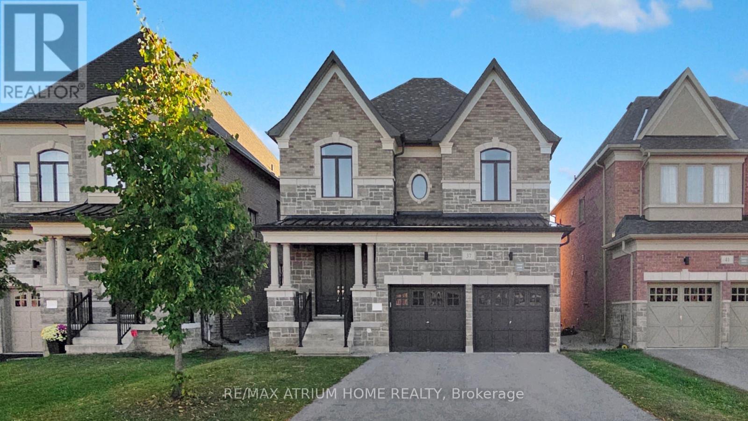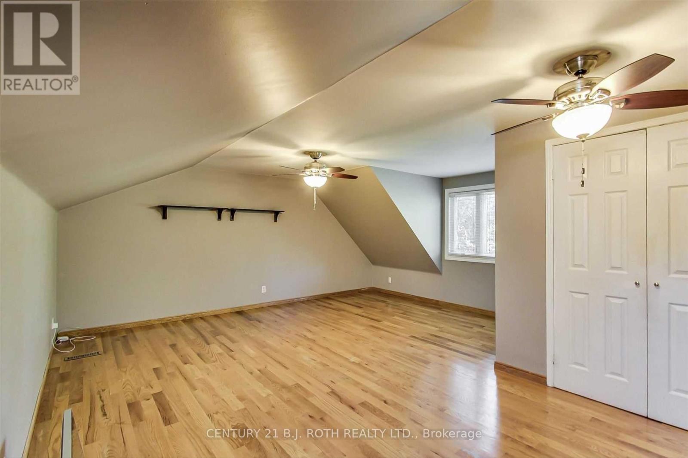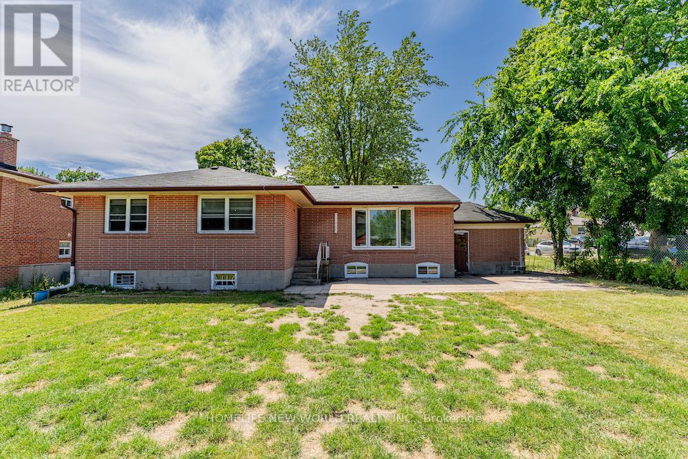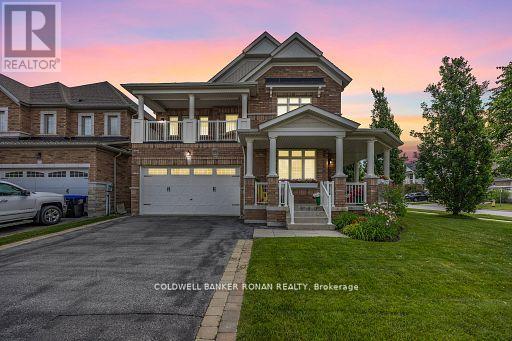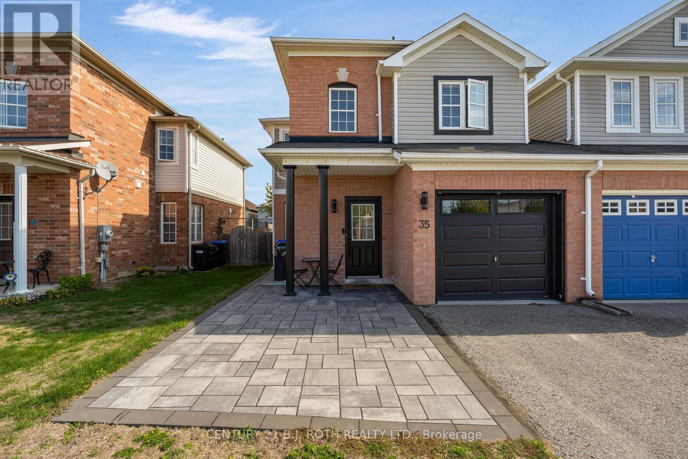39 Vanderpost Crescent
Essa, Ontario
Top 5 Reasons You Will Love This Home: 1) Beautifully crafted custom home offering an impressive 4,746 square feet of living space, nestled in the charming village of Thornton, just North of Cookstown and South of Barrie 2) Featuring a ranch-style, all-brick exterior and an expansive backyard perfect for family fun, this home also offers in-law suite potential with inside entry from the 4-car garage which can also be used as a recreation space or workshop 3) Bright and airy main level boasting four generously sized bedrooms with large windows, flooding the space with natural light, while the basement offers two extra bedrooms; additionally, appreciate custom blinds and a stunning custom kitchen, including a spacious built-in pantry, ample counterspace, and equipped with high-quality KitchenAid stainless-steel appliances for a refined touch 4) Gorgeous stone fireplace with a striking mantel anchors the main living room, which opens seamlessly to the kitchen and breakfast area, creating a warm and inviting space for entertaining 5) Settled in a prime location just minutes from Barrie, with quick access to Highway 27 and 400 and close to essential services like the nearby firehall. 2,473 above grade sq.ft. plus a finished basement. *Please note some images have been virtually staged to show the potential of the home. (id:50886)
Faris Team Real Estate Brokerage
77 Brookfam Street
Richmond Hill, Ontario
Welcome To This Beautiful 5-Year-New Detached Home Built By Fieldgate Homes In The Newer Community Of Richland, One Of The Most Desirable Areas In Richmond Hill. This 4-Bedroom 4-Bath Residence Offers Approximately 2643 Sqft Of Bright And Comfortable Living Space On The Main And Second Floors, Excluding The Unfinished Basement. The Lot Backs Onto A Future Park/School, Providing Extra Privacy And Open Views. The Main Floor Features 10-Foot Ceilings, While The Second Floor And Basement Both Offer 9-Foot Ceilings, Creating A Spacious And Airy Feel Throughout. Each Of The Four Bedrooms Comes With Its Own Ensuite Or Semi-Ensuite Bathroom, Offering Exceptional Comfort And Convenience For Every Family Member. Thoughtfully Upgraded With Hardwood Floors, Solid Oak Stairs, And A Modern Kitchen With Sleek Electric Cooktop, Stylish Backsplash, And Stone Countertops. The Kitchen And Great Room Overlook The Park/School, Filling The Home With Natural Light And Peaceful Views. Conveniently Located Minutes To Hwy 404, Costco, Shopping Centres, Sports Facilities, Clinics, And Popular Restaurants. Surrounded By Scenic Valleys, Trails, And Golf Courses, Offering The Perfect Balance Of Nature And Urban Living. Zoned For Top-Ranked Schools Including Richmond Green Secondary School, Thornlea Secondary School, Alexander Mackenzie High School (IB And Arts Programs), And Victoria Square Public School. A Home That Combines Comfort, Design, And Everyday Convenience. (Some Photos Are Virtually Staged For Visualization Purposes.) (id:50886)
Homelife New World Realty Inc.
10173 Huntington Road
Vaughan, Ontario
Discover modern living at its finest with this brand-new freehold townhouse in the highly sought-after Impressions community by Fieldgate, located in the heart of Kleinburg. Boasting 2,423 sq. ft. of sun-filled space, this home offers a contemporary open-concept layout designed for todays lifestyle. The main floor features a spacious living and dining area, a cozy family room, and a versatile den, ideal for a home office or personal retreat. The sleek, open-concept kitchen is perfect for entertaining, with a bright breakfast area that invites natural light throughout.Upstairs, enjoy generously sized bedrooms, each offering comfort and privacy. Some feature ensuites and walk-in closets, adding a touch of luxury. The upper level also includes a convenient laundry room. The home is carpet-free, with hardwood flooring throughout, providing both elegance and durability. Step out onto the balcony to unwind and take in the fresh air. The large basement, with rough-ins for a washroom and second laundry, offers potential for customization to fit your needs.Covered under Tarion Warranty, this home guarantees quality craftsmanship and peace of mind.The location of this townhouse is unmatched. Just minutes away from the community center, McMichael Gallery, a hospital, parks, and top-rated schools, you have everything you need at your doorstep. Explore scenic trails, enjoy the charming local cafes, and take advantage of the boutique shops in the area. With easy access to major highways, commuting is a breeze, offering a perfect balance of tranquility and convenience.This home is an exceptional opportunity to enjoy a luxurious lifestyle in Kleinburgs most desirable community. (id:50886)
Right At Home Realty
Basement Aileen Road
Markham, Ontario
Great Home In Prestigious Thornhill, Separate Entrance Basement Apartment with Big Windows for lease. Professionally finished (approx. 1,500 sq. ft.), high and dry, featuring a large recreation room, 3 bedrooms all have windows, a storage room, cedar closet, 2 bathroom, suitable for a large family .Fully Furnished. Rent includes internet. Tenants pay 30% of the utilities. Great Location! Located in one of Ontario top school districts with St. Robert CHS and Thornlea S.S. Steps to transit, and minutes to Hwy 404, Hwy 407, Thornhill Community Centre, shops, and restaurants. (id:50886)
Nu Stream Realty (Toronto) Inc.
9 Vandaam Lane
Markham, Ontario
Stunning 4Bed 4Bath Home In Sought After Cathedral Town! Loved And Cared Over The Years! 9 FtCeiling On Ground Level & 2nd Level! Most Spacious Ground Level Bedroom In The NeighborhoodGood For Parents And Visitors! Open Concept On Expansive 2nd Level! Ample Space For Living AndDining Areas! Centre Island, Backsplash And Stainless Steel Appliances In Modern Kitchen! 2Balconies (1 Through Kitchen, The Other With The Primary Bedroom)! Primary Bedroom With 4 PcsEnsuite And Walk-In Closet! Red Maples Outside The Windows In Autumn! Owned Tankless WaterHeater (Value $4500) Half Year New! Unfinished Basement Ready For Your Design And Creations!Ample Parking For Visitors Outside Both Entrances! Great Location For Transit, ExcellentSchools, Parks, Supermarkets, Plazas Close By! (id:50886)
Sutton Group-Admiral Realty Inc.
136 Donald Stewart Crescent
East Gwillimbury, Ontario
Welcome to This Family Friendly, Well Maintained 3 Bedroom and 4 Bathroom Sweet Home. This Charming Home is Nestled in a Peaceful Crescent of Mount Albert. An Inviting Open-Concept Layout Seamlessly Connects the Spacious Great Room with Bright Eat In Kitchen, Perfect for Family Gatherings. Enjoy Outdoor Living with a Fully Fenced Spacious Backyard. Gazebo Ideal for BBQs and Morning Coffee in Summer Time For Adults , and for Kids and Pets to Have Fun. Carpet Free! The Second Floor is Boasting 3 Bedrooms with Luminate Flooring, Large Windows and Closets. Basement is Fully Finished with 3 PC Ensuite & Storage Space. Located in a Family-Friendly Neighborhood! Just Steps from Parks, Top Rated Schools, Local Grocery Stores, Cafes, Restaurants and Much More! Only Minutes from Hwys 404 and 48. This Cozy Home is the Ideal Blend of Comfort and Convenience for Your New Place to be Your Lovely Home !! (id:50886)
RE/MAX Experts
175 Treegrove Circle
Aurora, Ontario
An Exceptional Opportunity In One Of Aurora's Most Prestigious Neighbourhoods. Set On A Spectacular 115' x 220' Lot (Nearly 0.6 Acres, One Of The Largest Lots On The Street!), This Property Offers The Rare Chance To Design & Build Your Custom Dream Home (Or Renovate & Add On To The Existing Home) Amid A Landscape Of Mature Trees & Executive Estates. Enjoy A Flat, West-Facing Lot Surrounded By Stately Residences On Half-Acre Properties. This Is A Setting Where Architectural Vision Comes To Life, Offering Privacy, Space, & The Perfect Canvas For A One-Of-A-Kind Luxury Build. Located On Treegrove Circle, In Aurora's Sought-After Hills Of St. Andrew's, Residents Enjoy A Quiet, Family-Friendly Community With Quick Access To Top-Rated Schools, Parks, & An Extensive Network Of Walking & Biking Trails That Weave Through The Neighbourhood's Natural Landscape. St Andrew's Boys School & St Anne's Girls School Are Both Just A Few Minutes Away, With The Country Day School, Pickering College, Villanova College & More Just A Few Minutes Further! All This Plus Quick Access To Aurora's Vibrant Shops, Restaurants, Golf Clubs, & Highway 404/400 For Easy Access To Toronto & Cottage Country. A Rare Opportunity - Build Without Compromise In One Of Aurora's Most Coveted Enclaves! (id:50886)
RE/MAX Hallmark York Group Realty Ltd.
37 Hamster Crescent
Aurora, Ontario
Welcome to this beautifully upgraded two-story home made by Treasure Hill. 10ft ceilings main floor, 9ft ceiling second floor. Spent over $100,000 for upgrades and just renovated. Open-concept, great spacious layout with hardwood floors through out main & 2nd floor. Gourmet kitchen with marble slab backsplash, marble countertop centre - island and durable 24x48 porcelain floor tiles - Perfect for cooking and entertaining. Ample pot lights illuminate the main floor, creating a bright and inviting atmosphere. Laundry room equipped with marble countertops, modern cabinetry, and a large stainless steel sink. This home seamlessly blends luxury finishes with functional design, making it an ideal choice for discerning buyers.Close to shopping centre, supermarket, banks, restaurants, parks, schools, Hwy 404 and Go station. Matterport 3D Link: https://winsold.com/matterport/embed/431240/2QUMLM39g9H (id:50886)
RE/MAX Atrium Home Realty
3 - 1711 South Porcupine Avenue
Innisfil, Ontario
Welcome to your new home! Available December 1st, this spacious furnished room boasts a large 20ft x 16.5ft layout, with a generous 8ft x 6ft closet offering ample storage and enough space to comfortably house a single professional. Featuring a large window for plenty of natural light, this room blends comfort with functionality.The landlord is seeking a clean, respectful working professional who values a peaceful and well-kept home. You'll have access to a shared 4-piece bathroom, a well-equipped kitchen, and a cozy dining room perfect for communal meals.A roommate agreement is required, and the following guidelines help maintain a respectful living environment: no smoking or drinking alcohol indoors, no food allowed in the bedrooms, and pets are not permitted.For added convenience, a monthly cleaning service is included, along with parking for one vehicle. You'll also enjoy access to the main floor washroom and a spacious yard with a fire pit and barbecue, ideal for outdoor gatherings. The property is accessible via the garage, front door, or side entrance.Schedule your viewing today and embrace a comfortable, welcoming living arrangement! (id:50886)
Century 21 B.j. Roth Realty Ltd.
227 Church Street S
Richmond Hill, Ontario
Renovated Bright And Spacious 3+1 Bedrooms, Two Bathrooms Detached Brick Bungalow On Private Half Acre Lot With Double Detached Garage Including Separate Driveway* Separated Great Room W/ Door Can be 4th Bedroom. Close To Yonge Corridor Amenities and Public Transits, Shopping, Restaurants, Schools, Parks, Public Library, Wave Pool* Updated 100 Amp Electrical Service. **Landlord Will Take Care of Lawn Cutting in the Summer** (id:50886)
Homelife New World Realty Inc.
71 Cauthers Crescent
New Tecumseth, Ontario
If You're Looking For A Spacious Multi-Generational Home, Look No Further Than 71 Cauthers Crescent in Alliston's Treetop Community! This Spacious 4 Bedroom/5 Bathroom "Tulip Tree Corner" Model Home On A PREMIUM 59.84' x 110' PRIVATE CORNER LOT In Alliston's Treetop Community Is A Must See! Stunning Quality Builder Finishes & Upgrades Throughout, 9'Ft Ceilings, Open Concept Living Space, Double Door Entry to A Private Den Or An Ideal Room For Any Family Member Requiring A Separate Main Floor Living Area, Bright Formal Living & Dining Areas, Hardwood Floors, Modern Kitchen, Granite Counter Tops & Centre Island/Breakfast Area, Custom Backsplash/Cabinetry With French Doors Opening To The Private, Fully Fenced Backyard With Mature Trees, a Custom Gazebo & Inground Irrigation System, Complete The Main Level And Outdoor Living Space! Double Door Entry To The Primary Bedroom, Spacious Walk-In Closet And 5 Pc Ensuite , plus 3 Spacious Bedrooms With Private & Semi Ensuites Complete The Upper Level! A Professionally Finished Basement (Builder Premium Upgrade) With A Second Kitchen, 4 Pc Bath, Provide Additional Comfortable Living Space For Everyone! Just over 3800 Sq Ft of Total Finished Living Space Make This Home The Perfect Size With An Ideal Layout For A Multi-Generational Family! Everything You Need Is Just Minutes Away, Primary & Secondary Public & Catholic Schools, Parks, Recreational Centre, Shopping, Dining & Entertainment, Including the Nottawasaga Inn Resort & Golf Course Just Across The Road! Easy Access To All the In-Town Conveniences Such As Walmart, Zehrs, FreshCo, No Frills, While Still Enjoying a Quiet Country Setting! An Ideal Commuter Location As Well, Minutes to Hwy 400, To The Bradford GO Station, Or Downtown Toronto In Less Then One Hour! (id:50886)
Coldwell Banker Ronan Realty
35 Mccann Lane
Essa, Ontario
This 3+1 bedroom end-unit townhome, attached only at the garage, is located in the heart of the Essa. The open-concept layout includes a foyer with a large closet, garage access, hardwood floors, and ample natural light throughout. The kitchen offers stainless steel appliances, backsplash, breakfast area, and plenty of cabinetry. The living room features a gas fireplace and walkout to a private backyard with patio. The primary bedroom includes an ensuite and walk-in closet. There are 2 additional bedrooms, a 4 piece bath and the laundry on this level. The finished basement provides a large recreation room, additional bedroom 3 piece bath, and generous storage. Within walking distance to a park and close to all amenities, be sure to book your showing today! (id:50886)
Century 21 B.j. Roth Realty Ltd.

