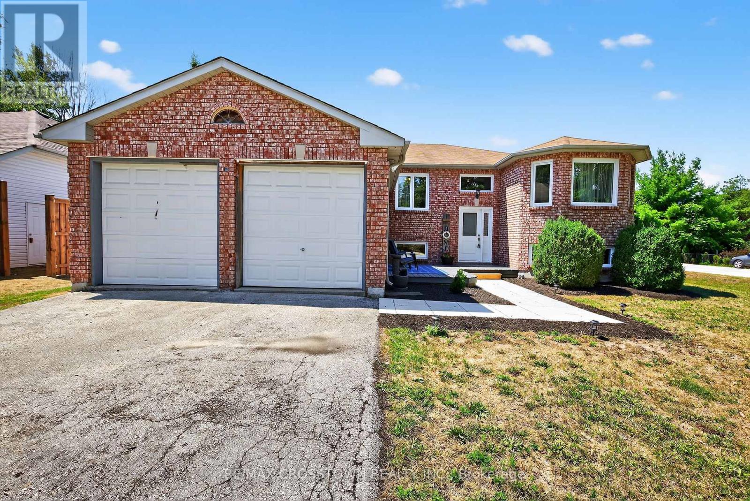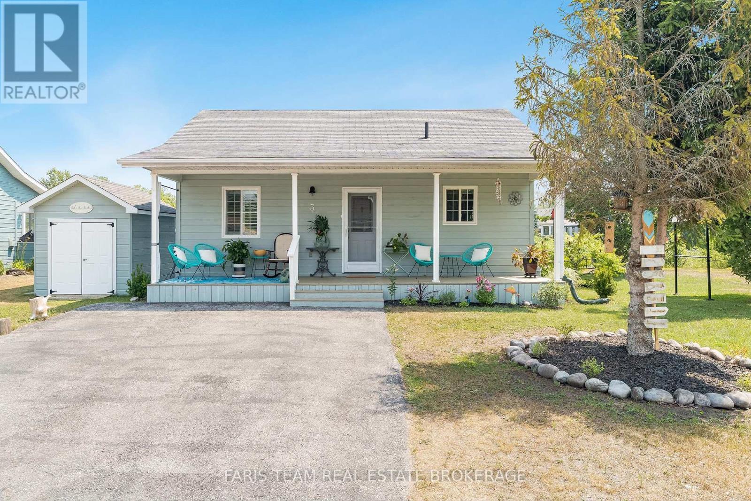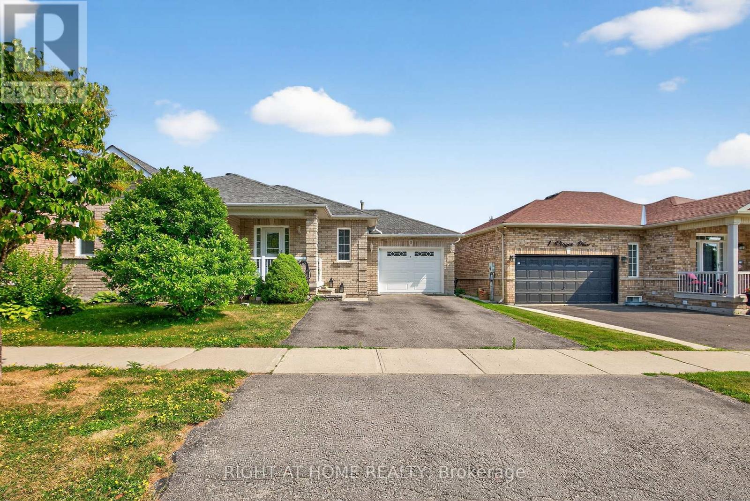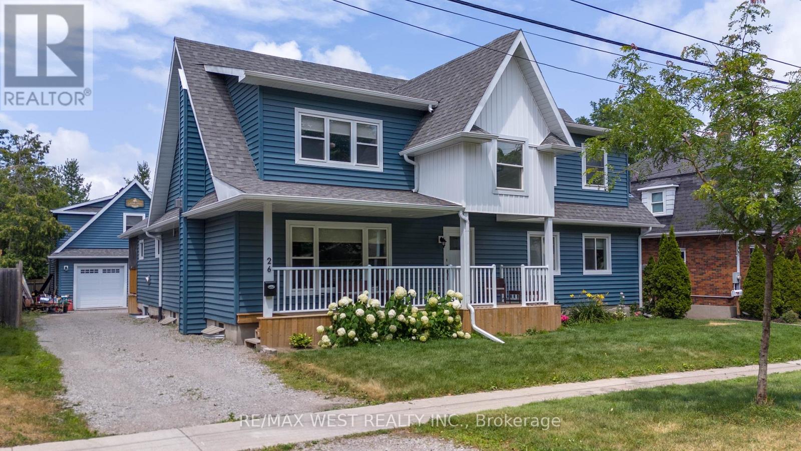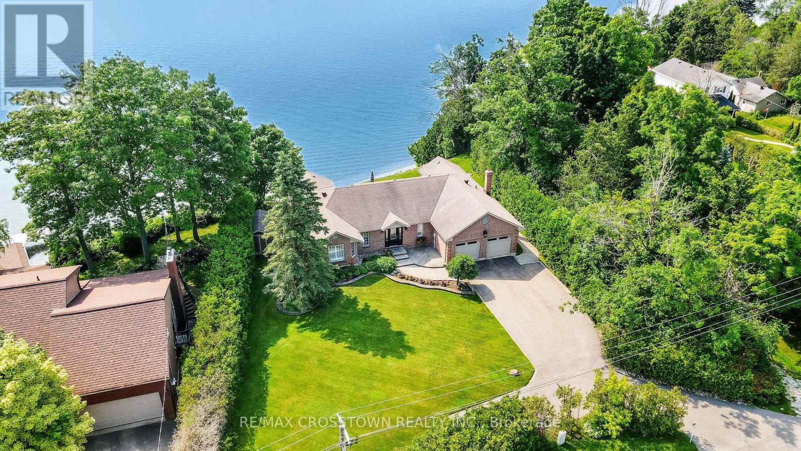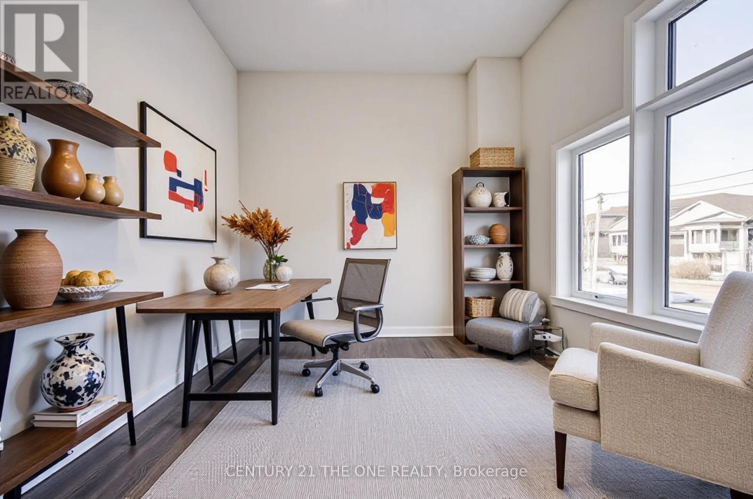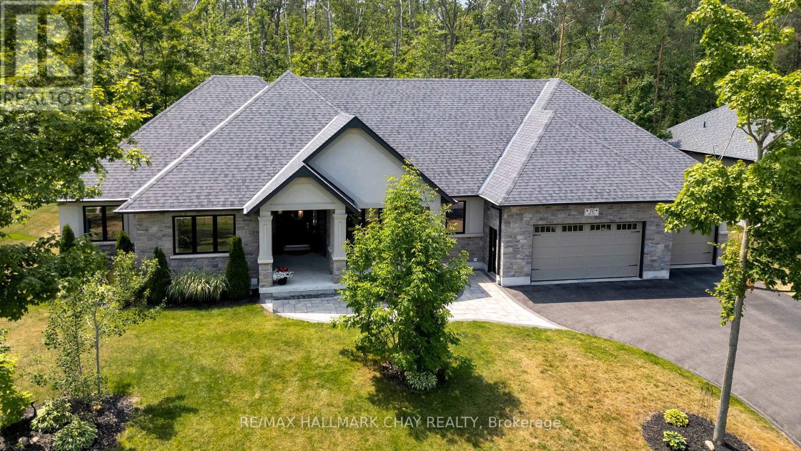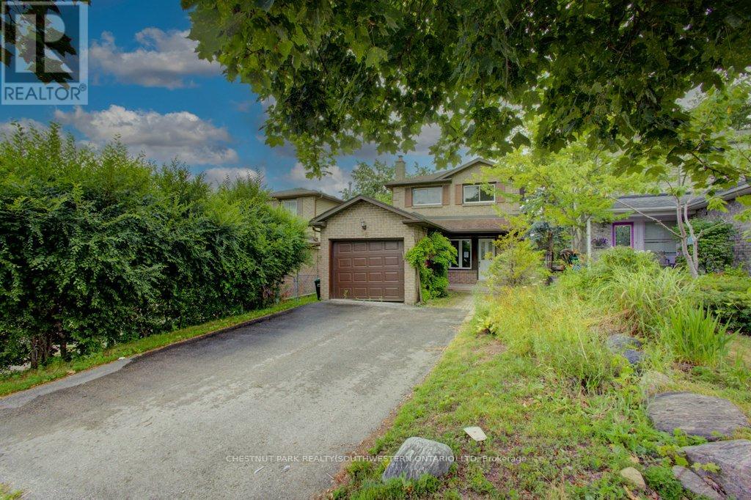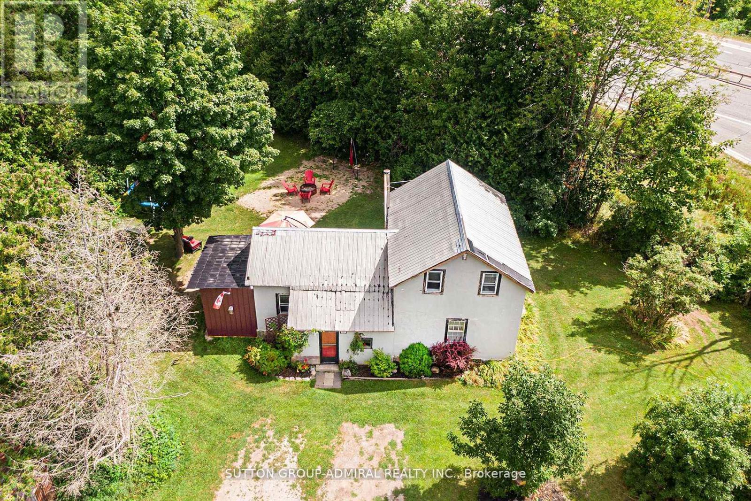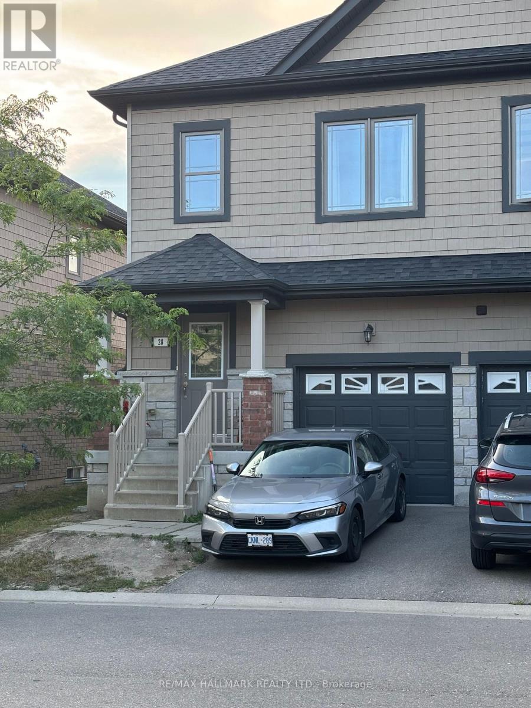2 Birchmount Circle
Wasaga Beach, Ontario
Renovated Raised Bungalow Move-In Ready!Welcome to this beautifully updated raised bungalow offering the perfect blend of comfort and modern style. Step inside to find a bright, open-concept layout featuring a large eat-in kitchen with granite countertops, stainless steel appliances, and abundant pantry space, plus a walk-out to the deck and backyard ideal for entertaining and family gatherings. A separate dining room and a spacious family room with a cozy gas fireplace complete the main living area.The main floor boasts hardwood floors, three generous bedrooms, including a primary suite with a walk-in closet. The finished basement offers incredible living space with three additional bedrooms, a 3-piece bathroom, a laundry room, and a large family room. With no carpet throughout, this home is perfect for easy maintenance and a clean, modern feel. Additional highlights include large windows bringing in natural light, plenty of storage, central vacuum, and central air. Major components such as roof, windows and furnace, are less than 10 years old, giving you peace of mind for years to come. Fully insulated and heated garage perfect for hobbies or Mechanic. (id:50886)
RE/MAX Crosstown Realty Inc.
281 Puddicombe Road
Midland, Ontario
Top 5 Reasons You Will Love This Home: 1) True gem located on a peninsula of the sheltered lee shore of Midland Bay, enjoying 260-degree of ever-changing panorama of the lake and sky, this custom-built waterfront property boasts its own dock, boat lift, private sandy beach, and three integral garages 2) Recently painted with newly installed engineered hardwood flooring on both upper and lower levels, this home's central charm lies in its vaulted ceilings and open-concept design, along with the kitchen, living room featuring a gas fireplace, and dining room flowing together seamlessly, creating a warm and inviting space that extends onto a wraparound deck 3) The Primary bedroom with a walk-in closet, an oversized ensuite complete with a spa bath, and huge windows that frame the spectacular views, alongside two additional bedrooms, a laundry room, a full bathroom with a separate toilet and built-in cabinetry complete the upper level 4) The fully finished walkout basement presenting two large rooms perfect for guest accommodation, a 3-piece bathroom, and a cold storage room, in addition to a large family room complete with a gas fireplace and leading onto a bricked patio area and a covered screened-in porch creates flexible living for the whole family 5) The professionally landscaped garden with mature trees, natural stone, grass, and a variety of shrubs along with being situated at the end of a quiet road, creates a distinct advantage of minimal traffic, ensuring peace and tranquillity year round. 3,550 fin.sq.ft. Age 26. (id:50886)
Faris Team Real Estate Brokerage
3 Awenda Avenue
Wasaga Beach, Ontario
Top 5 Reasons You Will Love This Home: 1) Welcome to life in the gated community of CountryLife Resort, where every day feels like a getaway, residents enjoy an impressive array of amenities, including indoor and outdoor pools, a recreation centre, splash pad, bouncing pad, tennis and pickleball courts, mini golf, and a private walking trail leading straight to the sandy shores of Wasaga Beach 2) This charming chalet offers easy main level living with two bedrooms and a full bathroom, along with an open-concept kitchen and living area highlighted by cathedral ceilings and a cozy gas fireplace, while the bright four-season sunroom walks out to a wraparound deck overlooking a tranquil pond 3) The beautifully finished kitchen makes meal prep a delight, featuring granite countertops, a central island perfect for casual meals, a new dishwasher, and eye-catching Tropical Blue Elmira Stove Works appliances that add timeless character and charm 4) Start the day with coffee on the covered front porch and wind down on the spacious back deck, taking in peaceful pond views and the beauty of the surrounding nature, with the added benefit of a newly installed outdoor shower adding a touch of luxury and convenience, perfect for rinsing off after a beach day or cooling down on warm summer afternoons 5) Whether you're seeking a vacation home or retirement retreat, this location offers it all, close to grocery stores, cafés, and shops, with Collingwood, Blue Mountain, and the GTA just a short drive away. 890 fin.sq.ft. (id:50886)
Faris Team Real Estate Brokerage
3 Player Drive
Barrie, Ontario
Welcome to this beautifully maintained and thoughtfully updated 3-bedroom home, offering the perfect blend of comfort, style, and convenience. Featuring elegant hardwood floors installed in 2019 and brand-new windows throughout (2020), open concept kitchen, Fridge 2025, Dishwasher 2024, Heated garage, the home is filled with natural light and ready for you to move in and enjoy. Ideally located within walking distance to a top-rated school, a scenic park, a modern community center, a public library, and an inviting pool plus quick access to public transit this property is a rare opportunity for families seeking both quality living and an unbeatable location. . (id:50886)
Right At Home Realty
26 Granville Street
Barrie, Ontario
Amazing Custom Built Property Perfect For Multi Generational Use. Live Where You Work With A Full Garage/shop Set Up With A 2 Bedroom Apartment Above. Main House Is Fresh, Vibrant And Bright. Open Concept Design As You Move From Room To Room. Enjoy A Gorgeous Chefs Kitchen With An Oversized Island. Family Room Features A Gas Fireplace With Custom Built Ins. Double Primary Design Plan Both With Ensuites And Walk In Closets. Oversized Main Floor Laundry Room. Walk Out Onto A Covered Deck To Enjoy The Privacy Of The Lot. Basement Is Finished Into Its Own 3 Bedroom Apartment With A 3 Piece Bath , Dining Room And A Full Kitchen And Living Room With A Fireplace. Lots Of Space And Potential Here. Location Is Key. Down The Street From Sheer Park, Walk In Distance To The Go Train, Downtown Shops And Restaurants And The Lakefront. 26 Granville Check Off All The Boxes As An Amazing Investment For Today And The Future. (id:50886)
RE/MAX West Realty Inc.
3 Stanley Avenue
Oro-Medonte, Ontario
A Four-Season Waterfront Retreat! Welcome to 3 Stanley Avenue, a private waterfront sanctuary offering panoramic views of Lake Simcoe with 109 feet of pristine shoreline. This luxurious 3,600+ sq. ft. bungalow is perfectly situated halfway between Barrie and Orillia, providing easy access to a wealth of amenities while maintaining a tranquil, secluded feel. Designed for luxury living and entertaining, this stunning home boasts a renovated open-concept kitchen overlooking the water. An open Living/Dining area with a walkout to a large deck perfect for morning coffee, relaxing, or hosting gatherings. Finishing off the main level are 2 spacious bedrooms, 2 updated bathrooms, and laundry room. The lower level features 2 generously sized rec rooms one featuring a snooker table (included) and the other ideal for a home theatre, man cave, or in-law suite. A wet bar, bedroom & full bathroom complete the space. Direct walkout to large patio & lakeside - Perfect for indoor/outdoor entertainment. Additional features include: 2 natural gas fireplaces & 1 electric fireplace, Updated 20KW natural gas generator for peace of mind, Attached 2-car garage plus a garden shed for extra storage, Recent upgrades, include brand new LVP flooring on the main level, new tile in bathrooms, new carpeting on the lower level, freshly painted, modern light fixtures, an updated well pump & water pressure tank, newer paved driveway. The waterfront has been cleared and is a blank canvas waiting for your dream design to come to life. A public boat launch is just minutes away at 9th Line, with a full-service marina in Hawkestone. Prime Location: Easy access to Highways 11 & 400, Close to medical facilities, college/university campuses, Near a private airport at 7th Line. Whether you're seeking a full-time residence or a seasonal getaway, 3 Stanley Avenue offers the perfect blend of luxury, comfort, and outdoor adventure. (id:50886)
RE/MAX Crosstown Realty Inc.
3045 Sandy Acres
Severn, Ontario
Elegant Lakeside Living in the Heart of Serenity BayWelcome to a residence where timeless design meets contemporary luxury. This newly constructed four-bedroom, three-bathroom home is a masterclass in comfort and sophistication, thoughtfully curated for elevated everyday living.Step inside to soaring 10-foot ceilings that enhance the sense of space and light throughout. The gourmet kitchen, with its seamless connection to an expansive great room, offers the perfect setting for both refined entertaining and relaxed family gatherings. A separate formal dining room, easily convertible into a private home office, caters to the needs of modern living.Upstairs, four sun-drenched bedrooms offer a peaceful retreat, each appointed with generous closet space. The second-floor laundry room adds practicality with elegance.Set within the coveted Serenity Bay community, this home is surrounded by lush forest trails and offers exclusive boardwalk access to the shimmering waters of Lake Couchiching. Here, nature is not just nearbyits part of your daily rhythm. Enjoy morning walks, scenic bike rides, or quiet moments by the lake in a setting that inspires peace and connection.With convenient access to Highway 11, youre effortlessly connected to the surrounding region, while enjoying the tranquility of one of the area's most serene and prestigious enclaves.(((Select photos have been virtually staged to help illustrate the home's full potential.))) (id:50886)
Century 21 The One Realty
10 Byers Street
Springwater, Ontario
Cameron Estates has quickly become one of the most highly desirable estate communities in all of Simcoe County, Here's why - The location is truly second to none - a 5 minute drive brings you to Barrie's North end where you will find shopping, restaurants, grocery and all daily amenities, yet when you are in the neighbourhood you feel complete tranquility and isolation. That's because there are no through streets in this community and it is entirely surrounded by the best outdoor recreational amenities the area has to offer. A Club Link golf course (Vespra Hills) boarders one end of the neighbourhood and Snow Valley Ski Resort the other. You're also surrounded by forest which provides incredible hiking, biking, and walking opportunities and you have fantastic local business like Barrie Hill Farms just a few moments away. If you aren't sold on the location just yet the home will certainly seal the deal. This custom built bungalow sits on one of the best lots in the neighbourhood with no rear neighbours providing 4 seasons of privacy. Featuring well over 4000 sq ft of beautifully finished and impeccably maintained living space this home has so many features to love including the spacious floor plan with 3 bedrooms + the all important home office. The open concept design flows perfectly from the gorgeous kitchen with pantry and large breakfast island, into the dining space, and over into the grand family room with 13 foot vaulted ceilings. All 3 spaces overlook the pristine and private rear yard making indoor/outdoor entertaining seamless. Rounding out the main floor is an oversized mudroom/laundry combination and a stunning 3 season covered porch directly adjacent the kitchen. The finished lower level offers a ton of additional space whether it be rec room, home gym, flex space, additional bedroom, or ample storage. Separate entry from the garage into the lower level allows for the flexibility of an in-law suite. All of this sits on a landscaped half acre lot. (id:50886)
RE/MAX Hallmark Chay Realty
78 Front Street S
Orillia, Ontario
This Legal Fourplex 4 unit income property is your answer to positive cash flow and securing your financial freedom! These 4 units have all been freshly renovated from the top to bottom. New windows, floor, paint, etc. Units have undergone major fire code updates. All 4 units have separate hydrometers put in place. Located on a corner lot right by the water in Orillia's up and coming area. The development + vision proposed will turn todays buy into financial returns for years to come! (id:50886)
Homelife/vision Realty Inc.
36 Fox Run
Barrie, Ontario
Opportunity to enter the market with this 3-bedroom, 2-storey home. Offering approximately 1,900 sq ft of finished living space, including a finished walkout basement. Located on a 125 ft deep lot backing onto a treed parkette, there are no rear neighbours. Interior has been freshly painted. Roof replaced in 2017. The main floor includes a large eat-in kitchen, living and dining areas, and a spacious foyer. Upstairs are three well-sized bedrooms and a full bathroom. The primary bedroom includes a walk-in closet and a separate vanity sink. (id:50886)
Chestnut Park Realty(Southwestern Ontario) Ltd
1662 Penley Road
Severn, Ontario
What an amazing Location! This property boasts a Fantastic 10.5 acres at the corner of Highway 11 and Penley Road in Orillia. Also a second entrance that backs on to Division Road. Detached House, 3 Beds, 1 Bath. Currently Tenanted. Excellent trails, snowmobiles, ATV etc. Plenty room to play and enjoy. Build/Development potential. Close to all amenities. (id:50886)
Sutton Group-Admiral Realty Inc.
28 Deneb Street
Barrie, Ontario
3 Bedroom, 2 1/2 Bathroom 1207 Sq FT Newer Townhouse "Power Of Sale" (id:50886)
RE/MAX Hallmark Realty Ltd.

