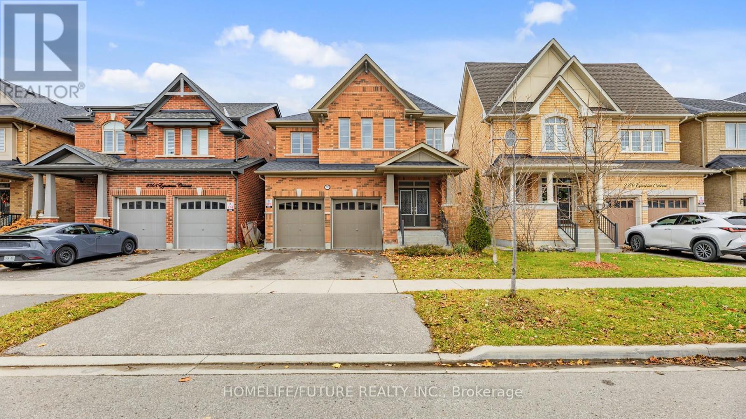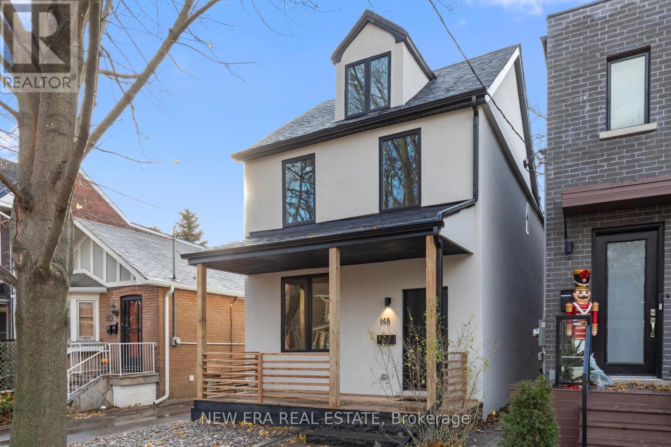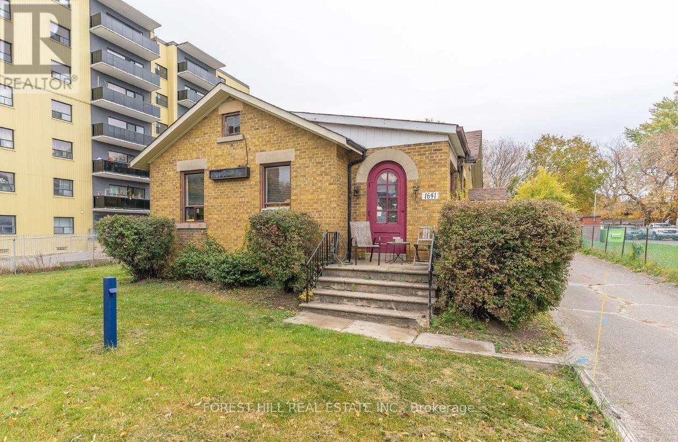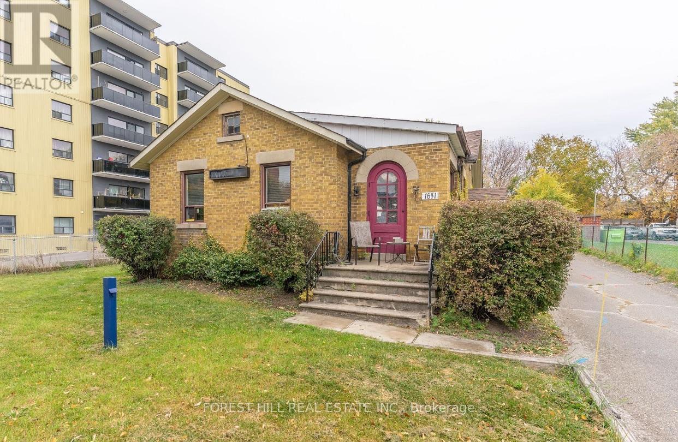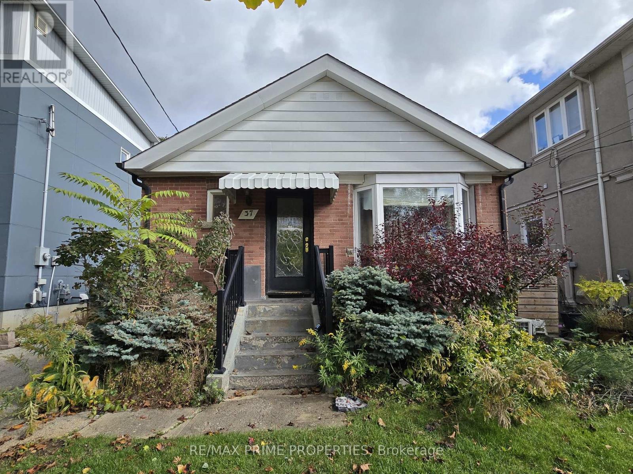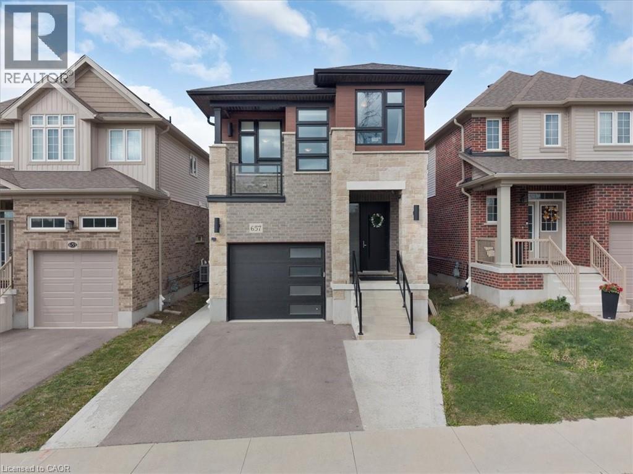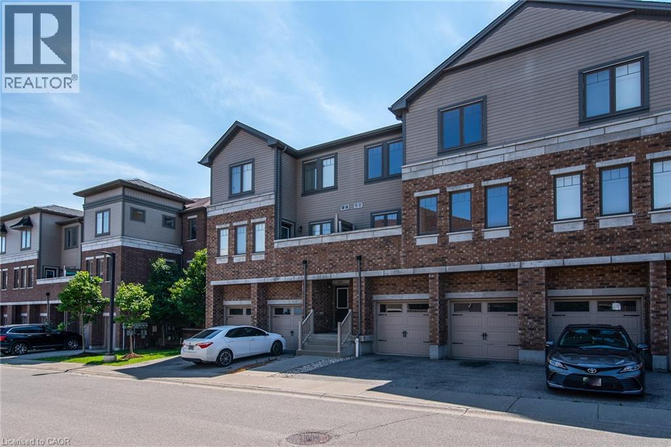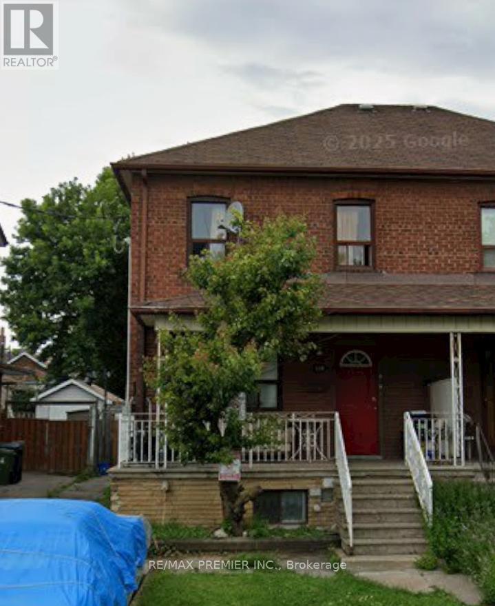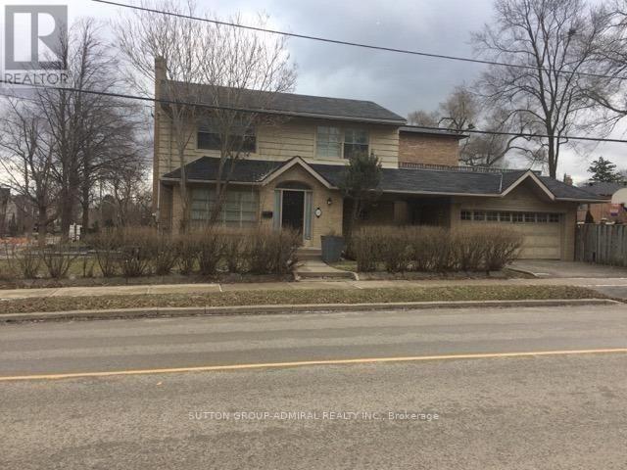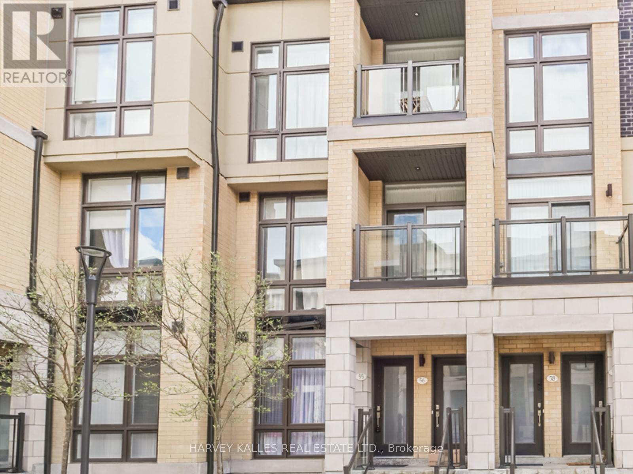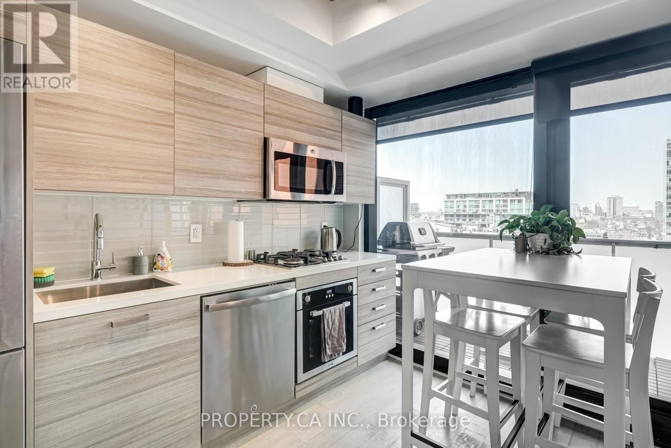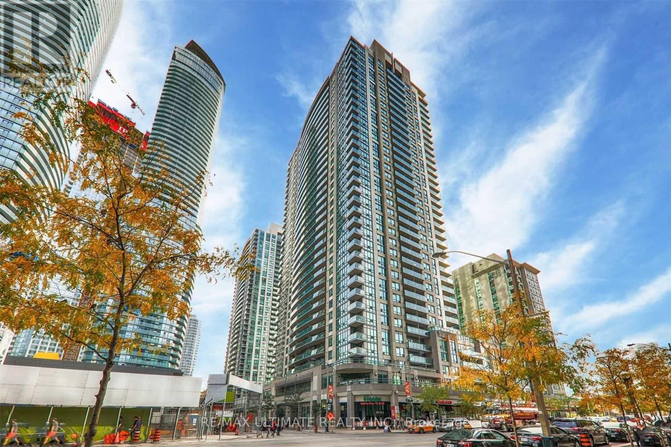2372 Equestrian Crescent
Oshawa, Ontario
Welcome To This Stunning 4-Bedroom, 4-Washroom Detached Home Featuring A Double-Door Entry And 9' Ceilings Throughout The Main Floor. The Modern Kitchen Boasts Granite Countertops And A Functional Layout, Perfect For Family Meals And Entertaining. The Spacious Great Room Includes A Cozy Gas Fireplace, Creating A Warm And Inviting Atmosphere. Enjoy The Convenience Of Second-Floor Laundry And Four Bright Bedrooms, Each With Its Own Window And Closet. 3 With Ensuite WR. The Primary Bedroom Offers A Large Walk-In Closet And A Luxurious 4-Piece Ensuite For Your Comfort. Located Close To Ontario Tech University (UOIT), Parks, Schools, Shopping, And Public Transit, This Home Provides Both Comfort And Convenience In One Of Oshawa's Most Sought-After Neighbourhoods. *** Freshly Painted With New Hardwood Floor In The 2nd Level*** Main Floor Pay 65% Off All Utilties (Gas, Hydro, And Water) (id:50886)
Homelife/future Realty Inc.
148 Rhodes Avenue
Toronto, Ontario
Welcome to a Fully Renovated Leslieville Gem! Offering a total of ~2,460 sq ft of living space including the finished basement, this beautifully updated 3+1 bedroom detached home provides spacious, modern, and comfortable living in one of Toronto's most desirable neighbourhoods. Featuring 9 ft ceilings, the home offers bright principal rooms, quality finishes, and a versatile sitting room that can also serve as an additional bedroom. The renovated basement with a separate entrance is perfect for in-laws, guests, or rental potential. You'll also enjoy ample storage throughout, with all permits fully closed and available for review for complete peace of mind. The charming screened porch offers bonus living space and can be converted into a heated four-season room or kept as-is. Situated on a 25 x 110 ft lot with 2 private parking spots at the rear, this home places you in the heart of Leslieville-steps to cafés, boutique shops, parks, transit, and top-rated schools including George Étienne Cartier French School, Roden Alternative Public School, and Monarch Park CI. Minutes to downtown and major expressways. (id:50886)
New Era Real Estate
4 - 1641 Victoria Park Avenue
Toronto, Ontario
***ONE MONTH FREE RENT*** Fantastic Value in this Prime East York Location! Bright and spacious 3-bedroom unit featuring fresh paint, a newer kitchen, and updated bathroom. Conveniently located near Eglinton and Victoria Park with easy access to public transit, shopping, groceries, and the upcoming Eglinton LRT. Quick drive to the DVP and Eglinton Square. Parking included. Additional monthly utility charge $300. Move-in ready! A great value for comfortable city living! ***One month free rent applied on the 2nd month of the lease term. (id:50886)
Forest Hill Real Estate Inc.
3 - 1641 Victoria Park Avenue
Toronto, Ontario
***ONE MONTH FREE RENT*** Affordable Living in a Prime East York Location! Bright and spacious 2-Bedroom + Den suite offering incredible value and convenience. Featuring a functional layout with updated kitchen and bathroom. Generous bedrooms plus a versatile den that's perfect for a home office or family room. Steps to shopping, transit, schools, parks, and the upcoming Eglinton LRT - an unbeatable location for commuters! Additional monthly utility charge $300. Move-in ready and available immediately! Enjoy comfort and convenience at a very reasonable price! ***One month free rent applied on the 2nd month of the lease term. (id:50886)
Forest Hill Real Estate Inc.
37 Marilyn Crescent
Toronto, Ontario
A detached bungalow, with 2 Bedroom + 2 Bedroom In The Basement, Total Of 4 Bedrooms For Rent! Very Close To School, Shops, TTC and groceries (id:50886)
RE/MAX Prime Properties
657 Benninger Drive
Kitchener, Ontario
Welcome to this gorgeous house! Nestled in an upscale community where you would love to spend time with your family. A perfect balanced home between nature and city with lots of green space and trails around. Entire main floor is carpet free with separate living & dinning area. Fully upgraded kitchen has lots of cabinetry space with Over-sized Island and breakfast bar. Main floor also provides access to beautiful deck. 9’ ceiling throughout the main floor. 2nd Floor offers additional large family room with 13’ ceiling and access to beautiful balcony. Main-floor offer primary bedroom with en-suite and 2 additional good-sized bedrooms. Fixtures are upgraded throughout the house. This property also offers fully finished walkout (9’ ceiling) basement with a large Rec-room for your endless entertainment, home office or gym with upgraded bathroom. Modern Contemporary elevation makes this house look Stunning. Concrete pathway provides easy and confrontable access to walkout basement. High-rated schools, amenities and highway access are closed by. Do not miss it!! (id:50886)
RE/MAX Twin City Realty Inc.
70 Willowrun Drive Unit# H3
Kitchener, Ontario
Welcome to H3-70 Willowrun Dr! This newer-built, bright, and well-maintained 2-bedroom, 2-bathroom townhouse condo is in a fantastic location. Recently repainted and move-in ready, it features brand new carpeting on the stairs, upper level, and bedrooms, along with stylish new laminate flooring on the main level. The spacious open-concept layout is filled with natural light and includes a modern kitchen with stainless steel appliances and ample cabinetry. Both bedrooms are generously sized, and the upper level offers the convenience of in-suite laundry. Enjoy your morning coffee or evening breeze on the open balcony. This home also includes a private single-car garage with parking for two vehicles. Situated in a well-managed complex with a children’s playground and close proximity to shopping, transit, schools, and major amenities, ideal for first-time buyers, professionals, or downsizers. Some pictures are virtualy staged to show full potential. Schedule your showing today! (id:50886)
Royal LePage Wolle Realty
118 Bude Street
Toronto, Ontario
A place to call your own in Oakwood Village. Quaint 1 bedroom apartment is Well-lit, has a functional layout and available for immediate occupancy. priced right for area. (id:50886)
RE/MAX Premier Inc.
591 Woburn Avenue
Toronto, Ontario
Beautiful Detached House In Prestigious Avenue Rd/ Lawrence. Close To All Amenities. Charming 3 Bedrooms=Over Sized Roof Top Patio. Double Garage, Fireplace. Finished Basement. Seeking AAA Tenants! Move-In Condition! (id:50886)
Sutton Group-Admiral Realty Inc.
55 - 19 Eldora Avenue
Toronto, Ontario
Welcome to this well-maintained stacked condo townhouse boasting 2 bedrooms, including a serene 4-piece Ensuite bathroom for indulgent relaxation. With 2 washrooms, convenience is at your fingertips, while the exterior's charming brick facade exudes timeless sophistication. Inside, an open-concept layout with laminate flooring all throughout seamlessly merges living, dining and kitchen spaces, ideal for entertaining or simply unwinding in style. Discover the kitchen's granite countertops, a sleek backdrop for culinary creativity. Retreat to the primary bedroom, complete with a spacious double closet, offering ample storage for your personal sanctuary. Nestled at the intersection of Yonge and Finch, convenience is right in front of your doorstep. Embrace effortless commutes with Finch Subway Station mere steps away, while quick access to the 401 ensures convenient travel. Retail therapy awaits at Centrepoint Mall, just minutes away. Explore nearby parks such as Hendon Park for an easy stroll through nature. This unit is also within the catchment area of esteemed schools like Cardinal Center Academy for the Arts And St. Joseph Morrow Park Catholic Secondary School, ensuring a bright future for your family. Don't miss the opportunity to call this home! (id:50886)
Harvey Kalles Real Estate Ltd.
1005 - 11 Charlotte Street
Toronto, Ontario
Welcome To King Charlotte In Vibrant King West! Impeccable Owner-Occupied One Bedroom Suite Features 9Ft. Exposed Concrete Ceilings And Feature Walls. European Style Kitchen With Built In Stainless Steel Appliances, Gas Stove + Stone Countertops. Wall Of Floor To Ceiling Windows With Walk-Out To Extra-Wide Balcony With Gas Hook Up. Amenities Include A Rooftop Pool With City Views, Gym, 24Hr Concierge. 5 Minute Walk To Path/Dome/Theatre District. (id:50886)
Property.ca Inc.
2308 - 30 Grand Trunk Crescent
Toronto, Ontario
Live in the heart of the downtown core at the prestigious Infinity 1 Condos. This exceptional 1 bedroom + den suite includes parking, a locker, and utilities, offering outstanding value in a prime location. The freshly painted, upgraded suite features stainless steel appliances, white stone countertops with an undermount double sink, front-loading washer and dryer, laminate flooring throughout, and custom closet organizers. The spacious living room and bedroom both offer walkouts to a large private balcony with city and lake views. The den includes a closet with built-in organizers, making it ideal for a home office or additional storage. Residents enjoy a well-managed building, 24-hour concierge, indoor pool, gym, sauna, virtual golf, visitor parking, and four elevators for minimal wait times. Steps to Union Station, PATH, Waterfront, Financial District, Scotiabank Arena, Rogers Centre, shopping, dining, and transit. (id:50886)
RE/MAX Ultimate Realty Inc.

