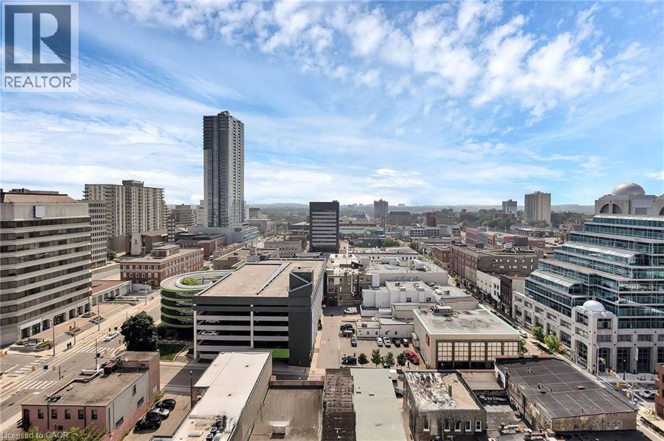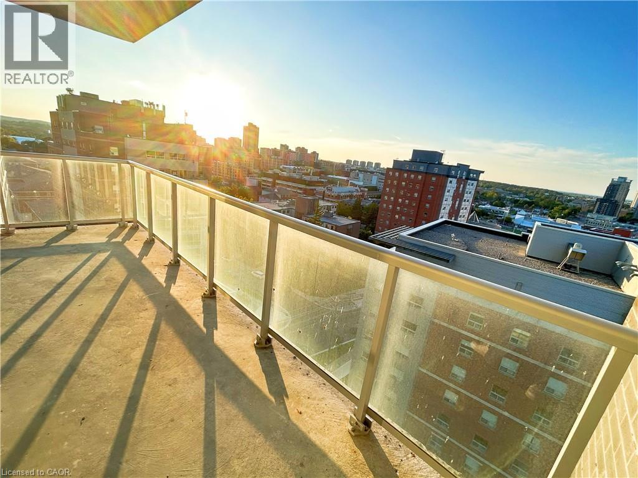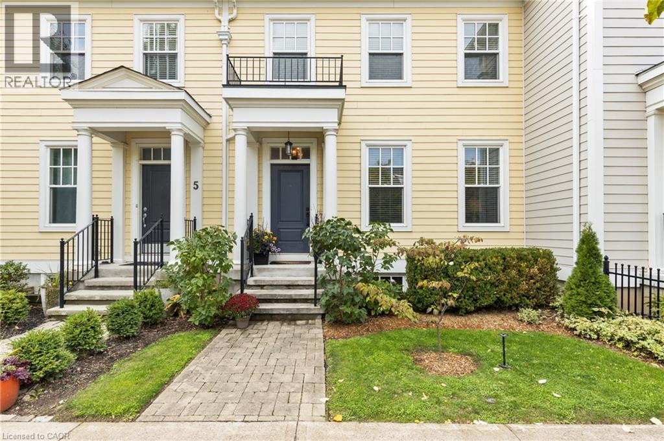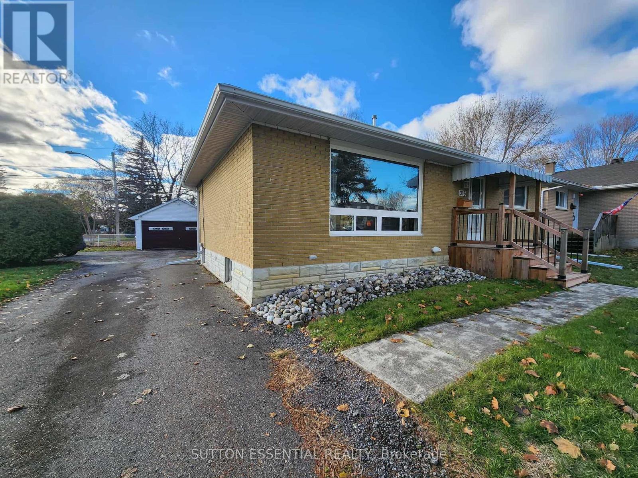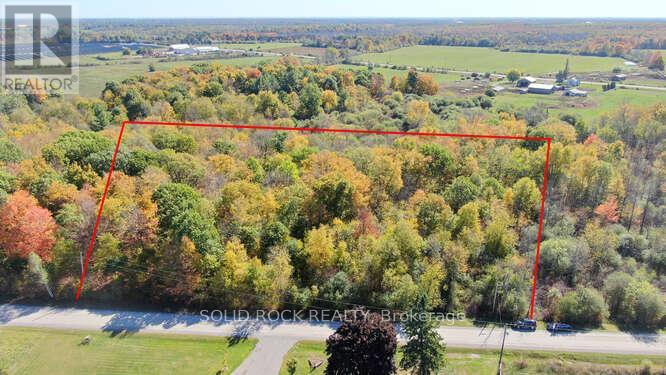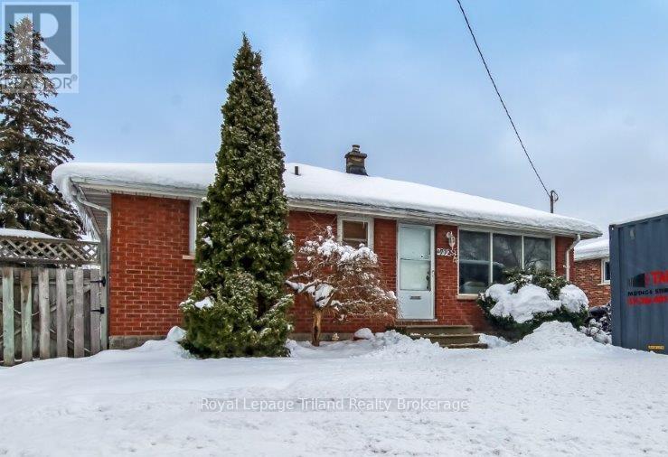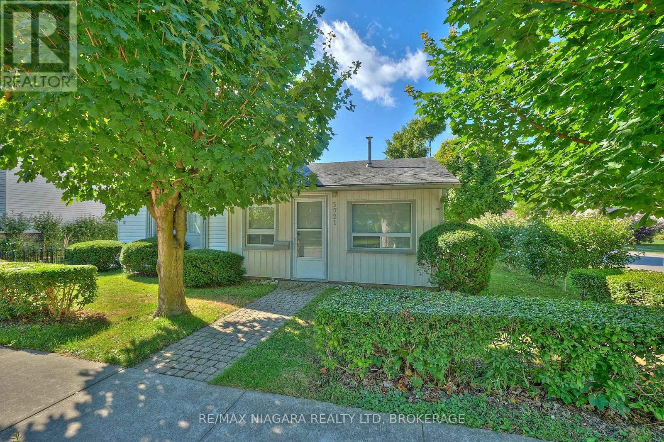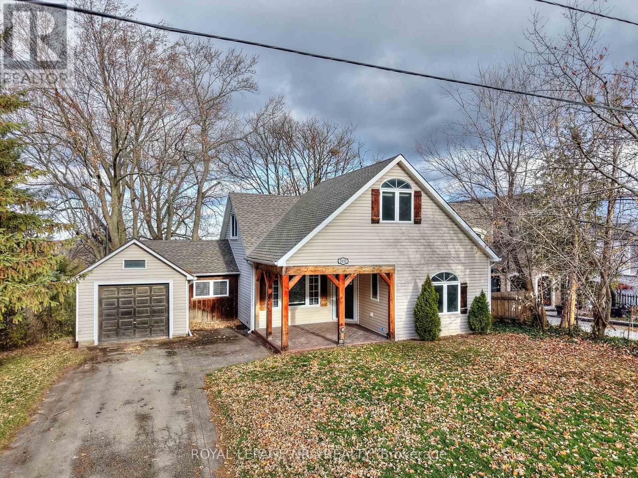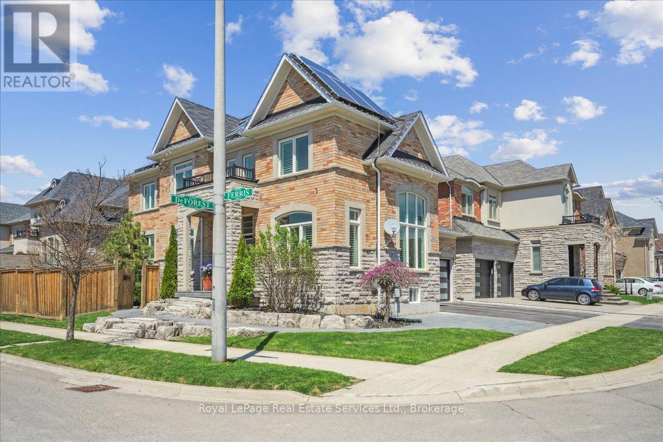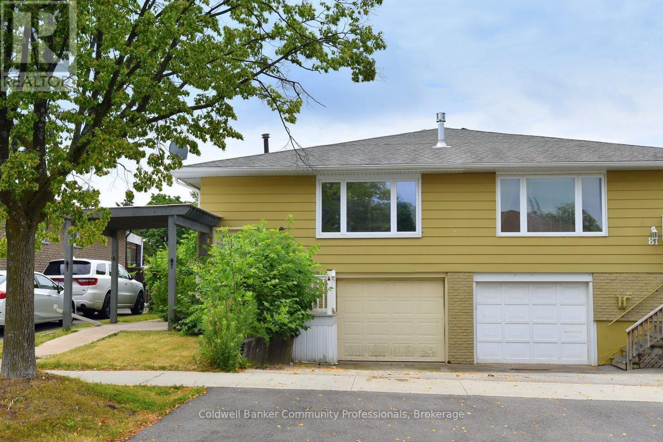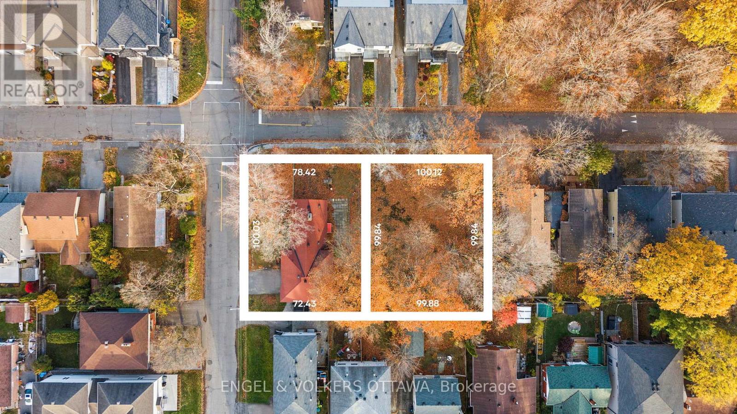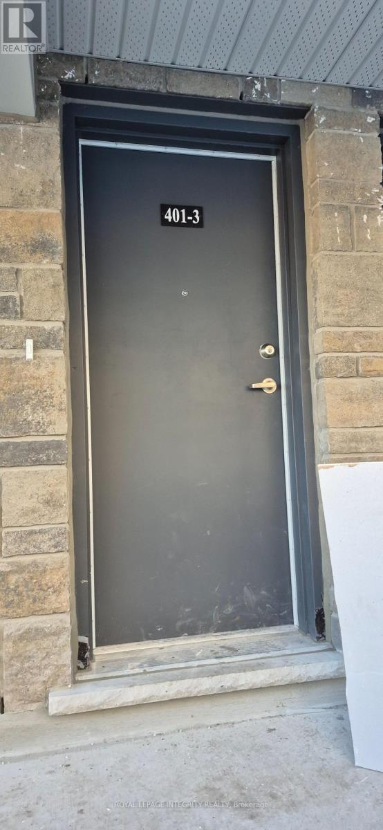55 Duke Street W Unit# 1405
Kitchener, Ontario
Jan 1, 2026 Occupancy Discover this newly built 1-bedroom + den condominium in the heart of Kitchener, offering breathtaking 14th-floor views and available for immediate possession. This modern unit features an open-concept layout with floor-to-ceiling windows, one bathroom, underground parking, in-suite laundry, custom blinds, granite countertops, wide-plank flooring, subway tile backsplash, a shower/tub combo, stainless steel appliances, and a kitchen island with outlets. Exceptional building amenities include an LRT stop at the front entrance, a rooftop running track, an extreme fitness area with a spin room, a party room with a sunbathing terrace, fire pit and BBQ area, ground-level courtyard, 5th-floor dining terrace, and 24-hour concierge service. Located steps from top restaurants, bars, shopping, and entertainment, this condo delivers the perfect blend of luxury and convenience—experience the best of modern living with immediate occupancy. (id:50886)
Exp Realty
158 King Street N Unit# 1504
Waterloo, Ontario
Welcome to K2 Condos. This Bright, Move In Ready Unit Comes with 9ft Ceiling and a Spacious Balcony, Amazing Views! Furnished 2 Beds 1 Bath with 2 Lockers! Both bedrooms are with very big windows. Ensuite Laundry and Corner Kitchen. Prime Location: 2 Mins Walk to Wilfrid Laurier University, 2 Mins Drive to Conestoga College, 5 Mins Drive to University of Waterloo. Minutes To Uptown Waterloo. Building featured with Water Softener. Amenities includes a Gym, Meeting Room and Visitor Parking. All Electric Light Fixtures, Appliances, Fridge, Stove, B/I Dishwasher, Stacked Washer And Dryer, And Window Covers. Available immediate and open for minimum 8 months lease. (id:50886)
Royal LePage Peaceland Realty
3 Blackbird Street
Niagara-On-The-Lake, Ontario
Welcome to 3 Blackbird Street in The Village, one of Niagara-on-the-Lake’s most sought-after neighbourhoods. Enjoy exceptional walkability with a community center, local wineries, brewery, summer farmers market, retail, and restaurants just a short stroll away. This bright, beautifully designed townhome offering 2+1 bedrooms, 4 bathrooms, and over 2,100 sq. ft. of finished living space. From the moment you step inside, you’re greeted by soaring ceilings and an abundance of natural light, giving the home a warm, airy feel.The main floor flows seamlessly from a welcoming front living room into an open kitchen/dining area, perfect for entertaining. Upstairs, you’ll find a comfortable primary suite with its own ensuite, a second bedroom, and a versatile loft/office space. The finished lower level adds a guest bedroom, recreation room, and another full bath, ideal for visiting family and friends. Outdoors, a private courtyard connects to the homes detached double-car garage, accessed via a rear laneway, a rare and convenient feature in the Village. With spacious bedrooms, four bathrooms, a private yard, a detached double garage, high ceilings, and incredible natural light throughout, 3 Blackbird is the perfect blend of stylish design and easy Village living. Check out all the exciting things coming to The Village in 2026. (id:50886)
RE/MAX Niagara Realty Ltd
316 First Avenue
Brockville, Ontario
Three important words - "bungalow, detached garage". Add to that a few more important words - in town, LOTS of parking space, fenced yard, main floor laundry, two full bathrooms! Here it is, the home you have been waiting to start in, downsize in, live in! This home has a great main floor layout with no wasted space, closets every where you turn, and plenty of natural light. Brand new kitchen (2025) with all the bells and whistles - quartz counters with a hint of sparkle, pantry with pull out shelves, oversized sink, under cabinet lighting, high-quality dovetail drawers, pull out spice cabinet - kitchens are important after all! The lower level has a full bathroom, "man cave" with bar and electric fireplace, and a large space currently utilized for gym equipment and guest space. Added bonuses of natural gas furnace, central air, electrical breaker panels, hardwood floors, corner lot - was it already mentioned there is a LOT of parking space? Plan your house warming party here! (id:50886)
Sutton Essential Realty
0 Pleasant Lane
Elizabethtown-Kitley, Ontario
Newly severed 3.5 acre building lot conveniently located 10 minutes from Brockville. Features include mature trees, several level building sites and a quiet road . There are not many treed lots left in the area close to Brockville, so don't miss this oppurtunity if you are planing to build. (id:50886)
Solid Rock Realty
772 Devonshire Avenue E
Woodstock, Ontario
Welcome to 772 Devonshire. This charming bungalow is located in the prime North end of Woodstock. Enter your front door to your cozy living room, which leads to your kitchen and a separate dining area. On your main floor you can also find your 3 bedrooms and 4-piece bathroom. Head downstairs to your 4th bedroom and a large Recreation room. This space is also finished with a toilet and your washer /dryer. There's more in your fenced backyard is a shed and firepit which further showcases this large lot. This beautiful family home is well cared for and ready to make your own. See this home for what it can be and let your imaginations soar. Don't forget your front door is accessorized with it's own evergreen tree . Freshly painted main area with a neutral tone and the bedroom are waiting for you to make your own. Close to major highways, school, the Sobeys plaza and many more, this beautiful home located for your convenience. (id:50886)
Royal LePage Triland Realty Brokerage
3721 Hibbard Street
Fort Erie, Ontario
Welcome to 3721 Hibbard Street, a charming 2-bedroom, 1.5-storey home perfectly situated on a spacious corner lot with mature trees, privacy hedges, and plenty of yard space. This property offers a rare combination of location and potential, with a detached workshop and endless possibilities to make it your own. Inside, the home is solid and ready for your updates, featuring a sunroom, living room, kitchen with pantry, office, laundry area, and a 4-piece bathroom on the main floor, while the two cozy bedrooms are tucked away upstairs. Whether you're a first-time buyer, downsizer, or growing family, this home provides a fantastic opportunity to live just steps from everything Ridgeway has to offer. Ideally located within walking distance to Downtown Ridgeway's vibrant shops, restaurants, the weekly Farmers Market (May-October), and community events, this home is also just steps from the 26km Friendship Trail, perfect for walking, running, and cycling. A short drive takes you to Crystal Beach's stunning white sand shores and Lake Erie's waterfront attractions, while the QEW highway and Peace Bridge to the USA are just 15 minutes away. Dont miss this incredible opportunity to own a piece of Ridgeway's charm. (id:50886)
RE/MAX Niagara Realty Ltd
2032 York Road
Niagara-On-The-Lake, Ontario
Welcome to this exceptional 1,650 sq. ft. above-grade bungaloft, perfectly positioned on over one-third of an acre with no rear neighbors, nestled along the Escarpment in the prestigious and charming village of Queenston in Niagara-on-the-Lake. Surrounded by Wine Country, this historic and picturesque setting offers breathtaking views of rolling wooded acreage, mature trees, and serene natural landscapes. The large covered front porch welcomes you to this lovely home and is perfect for a sitting area for relaxing while enjoying your morning coffee. Step inside to a bright and spacious main floor featuring an open-concept living room, dining room, and kitchen complete with quartz counters and engineered hardwood flooring throughout. The living and dining areas boast soaring vaulted ceilings and dramatic views, with garden doors that walk out to an expansive, elevated wood deck-an extraordinary outdoor retreat providing peace, privacy, and endless vistas of untouched farmland and forest. The main level also includes a generous primary bedroom and a beautifully integrated layout ideal for everyday living and entertaining. The upper loft level offers two additional bedrooms and a well-appointed three-piece bathroom, creating a private space for guests or family members. The finished lower level features a cozy rec room, an additional bedroom, and a rare ground-level walkout to the spectacular multi-tiered backyard-truly like having your own private forest at home. With mature trees, natural views, and exceptional privacy, this outdoor space is nothing short of magical. This is a rare opportunity to own a one-of-a-kind property in one of the most coveted locations in Niagara-on-the-Lake, where nature, history, and prestige come together in perfect harmony. (id:50886)
Royal LePage NRC Realty
4737 Deforest Crescent
Burlington, Ontario
Executive luxury living awaits you in the vibrant and highly desired Alton Village! This spacious 4-bedroom executive home, nestled in an exclusive neighbourhood, is move-in ready and brimming with exceptional appointments. Step inside to discover an open floor plan that fosters a warm, family-friendly atmosphere. Imagine hosting memorable gatherings in the formal dining room, welcoming guests into the open kitchen, family room, and separate living room a true entertainer's dream! Other features include hardwood floors and California shutters throughout. The second floor showcases premium wide plank oak flooring, adding elegance to each of the four spacious bedrooms, perfect for accommodating a large family or visiting relatives. The fully finished basement is designed for endless fun and customization, featuring a bar/kitchen area, pot lights, and a generous layout an ideal hangout space for children and adults alike. Additionally, you can enjoy relaxing on the large deck off the kitchen area which beckons seasoned grillmasters to showcase their skills. Bask in the southwest exposure, flooding the house with sunlight throughout the day. This incredible home must be seen to be truly appreciated. Imagine the joy and comfort of leasing this luxurious, executive residence. Your dream home is waiting for you! (id:50886)
Royal LePage Real Estate Services Ltd.
79 Barrington Drive
Welland, Ontario
Great starter home in a great location of Welland, close to City Transit, easy highway access, schools and shopping. Features include: 3 bedrooms, 2 baths (basement bath is mostly done), hardwood flooring in the living & dining rooms. With a bit of sprucing up, this home will shine! (id:50886)
Coldwell Banker Community Professionals
00 Alpine Avenue
Ottawa, Ontario
This unique package includes two properties -- 00 Alpine Avenue and 2626 Elmhurst Street. Discover an exceptional opportunity in the sought-after neighbourhood of Queensway Terrace North. This lot, located at 00 Alpine Avenue, (Pin# 039590243) is being sold with 2626 Elmhurst Street (Pin#039590242). Together, they create a remarkably flexible and expansive redevelopment site featuring a beautifully treed lot that adds natural privacy and long-term appeal. With a combined frontage of 172.54 feet and versatile zoning, this property welcomes a wide range of possibilities. Whether you're planning a multi-unit development, custom infill project, or strategic land-banking for long-term growth, this site offers the scale and flexibility developers are looking for. Located in a high-demand area, this property is steps to Frank Ryan Park, very near to Lincoln Fields' new transitway station, and close to major shopping hubs like Bayshore and Carlingwood. Quick access to both the 417 and the Sir John A. Macdonald Parkway adds unmatched convenience for future residents. With a neighbourhood experiencing steady growth and strong buyer demand, this is a unique opportunity to build, invest, or hold. Opportunities of this scale don't come to market often. (id:50886)
Engel & Volkers Ottawa
3 - 401 Glenroy Gilbert Drive
Ottawa, Ontario
Location! Location! Location! Brand New Minto Union Upper - 2 Bed | 2.5 Bath | Approx 1,272 sq ft with Heated Underground Parking in the heart of Barrhaven. This Minto Union Upper model offering 2 bedrooms, 2.5 bathrooms, and heated underground parking. The bright, open-concept main level features a modern style living/dining area and a modern kitchen with stainless steel appliances, spacious cabinetry, white quartz countertops, and an upgraded tile backsplash. The upper level includes two spacious bedrooms and each have their own full bath with upgraded tiled shower surround, a convenient laundry area with new washer and dryer, and ample storage. Upgrades throughout include premium laminate flooring, modern ceiling fixtures with LED pot lights and pantry. Comfort features include an Ecobee smart thermostat, heat pump, HRV system, and central humidifier. Additional highlights include a private patio and a heated underground garage a short walk from the unit. Prime Barrhaven location close to transit, shopping, parks, and schools. A perfect blend of modern finishes, natural light, and everyday convenience. Rental application, full credit score report, recent pay stubs, employment letter and ID's required. (id:50886)
Royal LePage Integrity Realty

