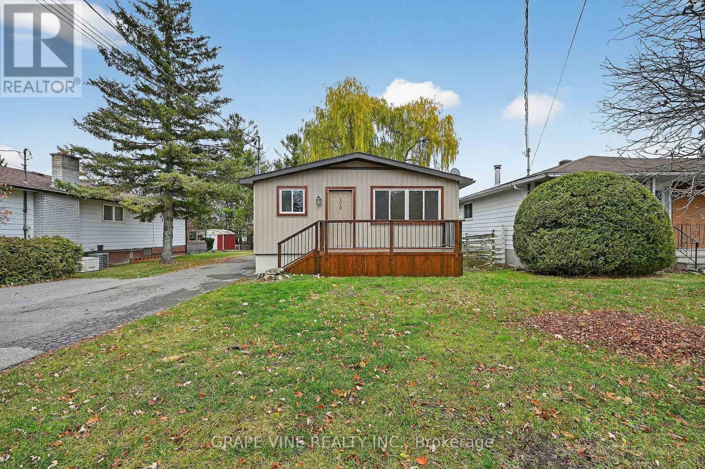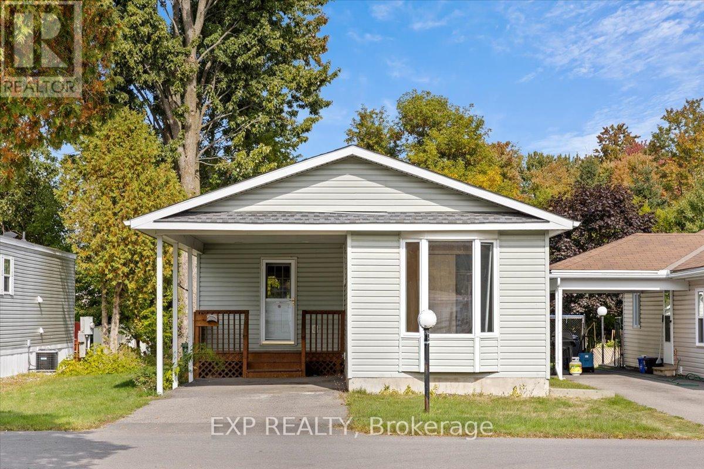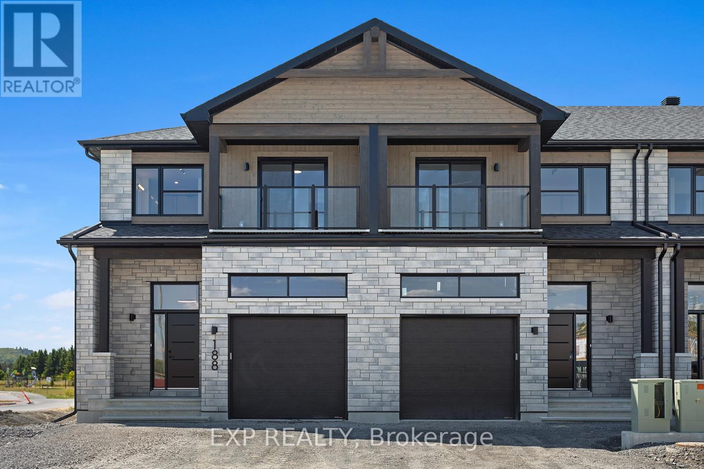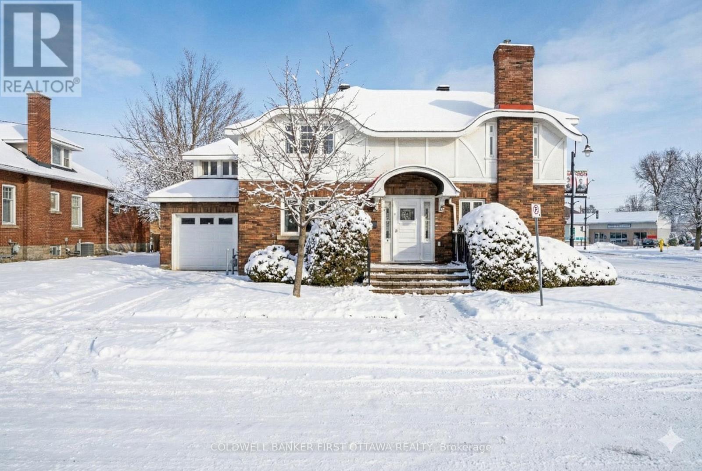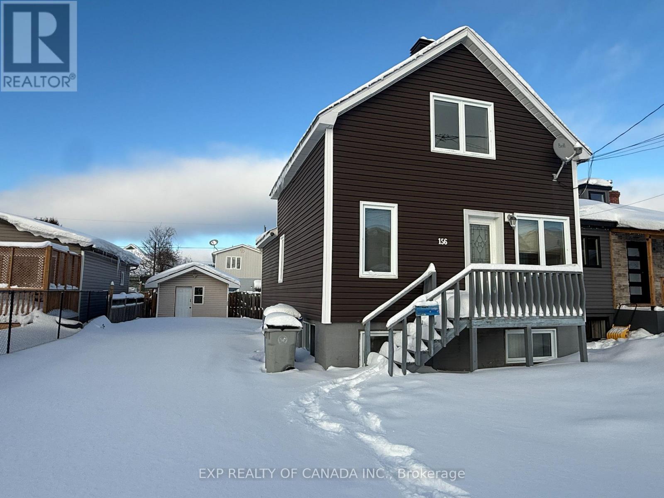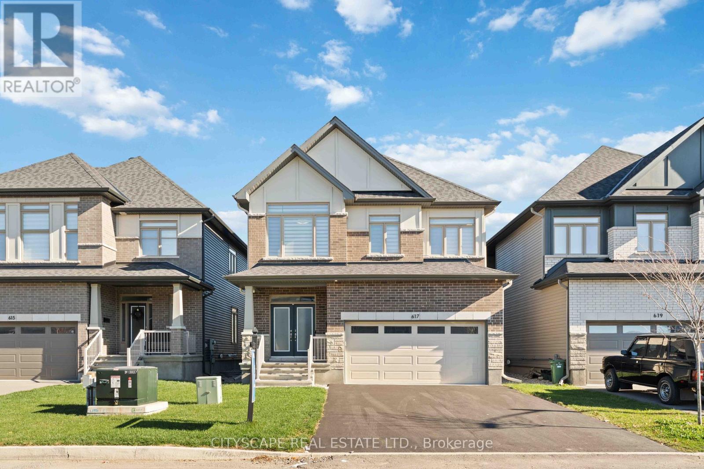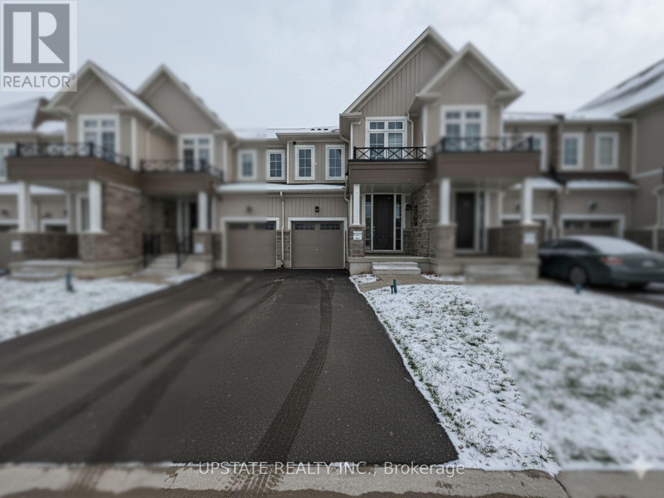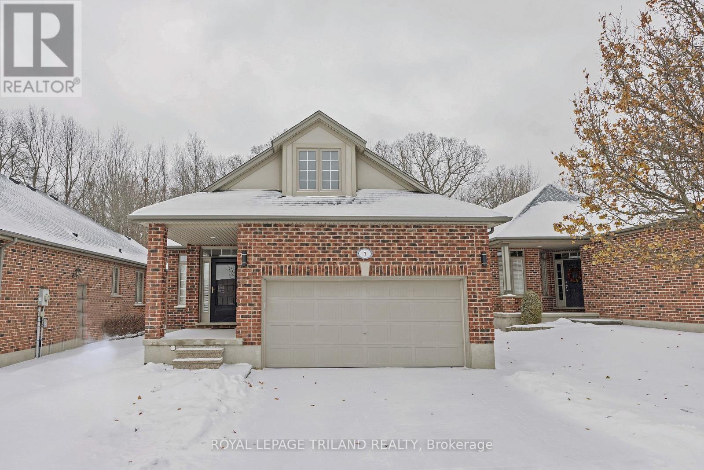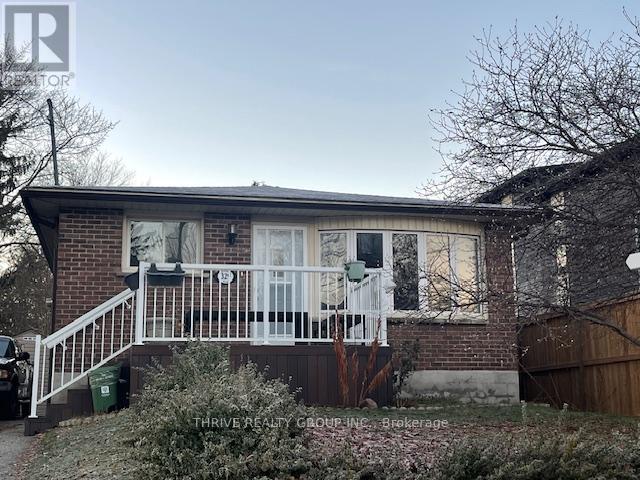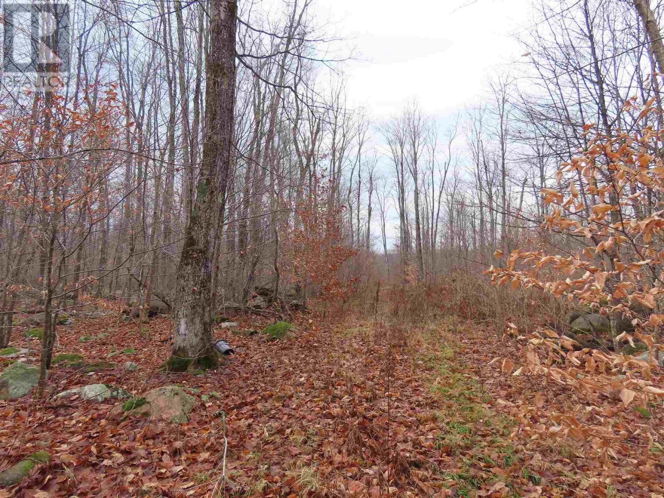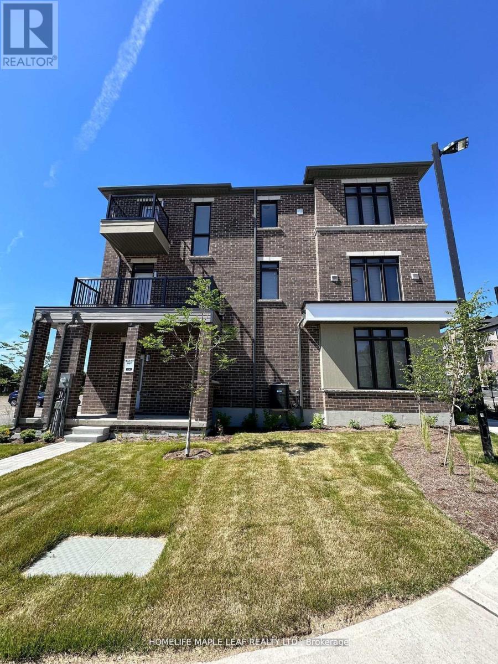179 Victoria Street
Mississippi Mills, Ontario
Exceptional bungalow with income-generating in-law suite in Almonte. Discover this charming bungalow with income potential in the heart of Almonte, Mississippi Mills. The main level offers 3 bedrooms, 1 bath, a bright living area, and stainless steel appliances with an included washer and dryer. The fully finished lower level features a 2-bedroom, 1-bath in-law suite with a private side entrance, 2 new egress windows, and white appliances included- fridge, stove, washer and dryer- ideal for extended family or as a rental generating approx. $1,400/month. Move-in ready and well maintained, this property combines comfort, flexibility, and investment opportunity in a desirable neighbourhood close to schools, parks, and amenities. House has been recently restored inside and out, and is move in ready. Great income property! Some photos have been virtually staged. (id:50886)
Grape Vine Realty Inc.
1023 Vista Barrett Private
Ottawa, Ontario
Welcome to this lovely bungalow, located in the desirable Albion Sun Vista community in Greely just 10 minutes south of the Ottawa Airport. This well-maintained 2-bedroom bungalow features an open-concept layout with a spacious kitchen, dining area, and living room, plus a bright sunroom perfect for relaxing. The kitchen offers ample counter space, ideal for those who love to cook. The two bedrooms are located at the end of the hall, with a full bathroom and convenient laundry area nearby. Enjoy the fully landscaped and private backyard, great for outdoor living and pet-friendly. A covered carport adds year-round convenience. Located on leased land, the monthly association fee of $765 includes land lease, property taxes, well and septic maintenance, water testing, garbage removal, and common area maintenance. A fantastic opportunity to enjoy peaceful living close to city amenities! (id:50886)
Exp Realty
71 Carpe Street
Casselman, Ontario
Distinguished & Elegant Brand New Townhome by Solico Homes (Tulipe Model)The perfect combination of modern design, functionality, and comfort, this 3 bedroom 1430 sqft home in Casselman offers stylish finishes throughout. Enjoy lifetime-warrantied shingles, energy-efficient construction, superior soundproofing, black-framed modern windows, air conditioning, recessed lighting, and a fully landscaped exterior with sodded lawn and paved driveway all included as standard. Inside, the open-concept layout is bright and inviting, featuring a 12-foot patio door that fills the space with natural light. The gourmet kitchen boasts an oversized island, ceiling-height cabinetry, and plenty of storage perfect for family living and entertaining. Sleek ceramic flooring adds a modern touch to the main level. Upstairs, the spacious second-floor laundry room adds everyday convenience. The luxurious main bathroom is a standout, offering a freestanding soaker tub, separate glass shower, and double-sink vanity creating a spa-like retreat. An integrated garage provides secure parking and extra storage. Buyers also have the rare opportunity to select custom finishes and truly personalize the home to suit their taste. Located close to schools, parks, shopping, and local amenities, this beautifully designed home delivers comfort, style, and long-term value. This home is to be built make it yours today and move into a space tailored just for you! (id:50886)
Exp Realty
2 Gladstone Avenue
Smiths Falls, Ontario
In the heart of Smiths Falls, just steps from cafés, parks, and the library across the street, this 1940 brick home blends the warmth of history with the ease of in town living. Its character is evident the moment you step inside, where rich millwork and the glow of hardwood refinished in 2025 set a welcoming tone. The living room centres on a wood fireplace waiting to be certified and brought back into daily use. The formal dining room and practical galley kitchen create a comfortable flow, with direct access to the attached garage. A three piece bath and a front office with their own exterior entrance provide a rare setup for professionals who need a private workspace. Upstairs, sunlight gathers in the second level sunroom, an inviting retreat for work, reading, or warm summer nights. The large primary bedroom offers two closets and a dressing area. Down the hall, you'll find two additional spacious bedrooms and a generous three piece bath. The unfinished basement, reached from an interior stairway or through a hatch in the garage, houses the utilities and offers ample storage. Hedges frame the home's front entrance, lending a splash of greenery to its walkable downtown setting. Steady, consistent updates have supported the home's long life. The roof was replaced around 2023, the chimney shaft and brickwork were replaced in 2022. The newer natural gas boiler provides efficient radiant heat through the existing radiator system. Inside, major repainting was completed this year along with the install of a brand new garage door. This is a home for those who value heritage are looking to make the most of this great downtown location. (id:50886)
Coldwell Banker First Ottawa Realty
156 Montgomery Avenue
Timmins, Ontario
Move-in ready and full of charm, this 2-bedroom, 2.5 bathroom home offers a bright layout and comfort with central air throughout. Enjoy a fenced backyard and 12x16 shed. (id:50886)
Exp Realty Of Canada Inc.
28 South Street
Drummond/north Elmsley, Ontario
Set on a 1.88 acre estate on the edge of historic Perth, this 1875 stone home offers timeless charm, thoughtful updates, and room to grow. Lovingly maintained, the property blends the character of a true century home with a number of modern upgrades - most notably, a stunning chefs kitchen where a reclaimed altar from a local church has been transformed into the centerpiece island. Inside this home, you'll find three bedrooms and 2.5 bathrooms, including a beautifully renovated primary suite with a spa-like ensuite and a sun-filled bedroom that feels like a retreat. Hardwood floors, tall ceilings, and detailed finishes speak to the craftsmanship of a bygone era. A formal living room and separate dining room create a welcoming space for entertaining, while the cozy family room with a gas stove is perfect for quiet evenings at home. The living room has a wood-burning fireplace insert while the dining room features a second gas stove and a convenient pass-through to the kitchen, ideal for hosting and gatherings. Outside, you will find a large screened-in solarium and a hot tub on the back deck. A large barn offers a world of possibilities, whether you're dreaming of a workshop, studio, or a small flock of chickens. The home is currently on it's own well that provides excellent, pure water. Set well back from the street, this property offers a rare sense of privacy and country living, just minutes from the shops, restaurants, and charm of downtown Perth. A truly special home with a story to tell and plenty of room to write your next chapter. (id:50886)
Coldwell Banker First Ottawa Realty
617 Kenabeek Terrace
Ottawa, Ontario
Exclusive Buyer Incentive$4,000 CASH BONUS paid directly to the buyer - yours to spend on any upgrades or personal touches you desire. Elevate your new home exactly the way you want it! Welcome to Riverside South, Step into luxury with this brand-new 4-bedroom + loft home featuring a double car garage and gleaming hardwood floors throughout. Designed for modern living, the private main floor office offers the perfect space to comfortably work from home. Elegant Living Spaces Double-sided gas fireplace seamlessly connects the great room and dining room, creating ambiance for both entertaining and cozy family nights. Spacious kitchen with oversized windows and patio doors flooding the space with natural light. Quartz countertops, large island with breakfast bar, upgraded cabinetry, and stainless canopy hood fan make this kitchen a chef's dream. Upstairs Retreat4 bedrooms + loft provide ample space for the entire family. Primary suite boasts a spa-inspired ensuite with stand-alone tub, ceramic/glass shower, and double vanity. Shared ensuite between bedrooms 2 & 3 plus a full main bathroom for convenience. Lower-Level Lifestyle, Large partially finished basement perfect for game tables, play zones, or family gatherings. Central air conditioning ensures year-round comfort. Smart & Secure - Wall-to-wall carpeting for added warmth. Smart cameras with DVR & monitoring screen plus Logitech doorbell. Home alarm system included for peace of mind. Why This Home Stands Out - Turnkey luxury with modern finishes already included.$4,000 buyer bonus gives you the freedom to customize upgrades to your taste. Smart home security ensures safety and convenience. Prime Riverside South location - a vibrant community perfect for families. (id:50886)
Cityscape Real Estate Ltd.
161 Gear Avenue
Erin, Ontario
Step into this stunning, move-in-ready 3-bedroom freehold townhome designed for modern living. The main floor features a bright open-concept layout with high ceilings, a stylish kitchen, and spacious living and dining areas perfect for entertaining. Upstairs, the primary bedroom includes a private ensuite and 2 walk-in closets, while one of the additional bedrooms also offers its own walk-in closet. The third bedroom provides plenty of space for family, guests, or a home office. Situated in a friendly neighborhood close to schools, parks, and local amenities, this home perfectly combines small-town charm with easy access to the city-offering comfort, convenience, and style in one beautiful package. Includes 2 virtual staging photos to help you envision the space. (id:50886)
Upstate Realty Inc.
7 - 1617 Shore Road
London South, Ontario
Backing onto protected woods, this vacant land condominium is a part of an exclusive community of just 11 homes. The stunning GCW-renovated kitchen (2019) features shaker cabinetry, a modern triangular tile backsplash, quartz countertops and a spacious island. Luxury vinyl plank flooring unifies the open concept layout. The light-filled living room features a cathedral ceiling, California shutters, a gas fireplace (2022), and a garden door leading to a beautiful deck with a custom privacy wall (2021) - perfect for enjoying peaceful ravine views. The spacious primary bedrooms overlooks the yard and trees, and is complemented by a renovated 3-piece ensuite and walk-in closet. Both bedrooms offer hardwood flooring, and the second 3-piece bath includes a wheelchair-accessible shower. The lower level expands the living space with a rec room, additional bedroom and a 4-piece bath. The double car garage includes a wheelchair lift that can be included or removed at the buyers request. Major updates include furnace/AC (2022) and roof (2016). Located on a quiet private road with spectacular natural views, the bungalow is close to great restaurants and shops! (id:50886)
Royal LePage Triland Realty
329 Thompson Road
London South, Ontario
This one bedroom plus den apartment is very spacious. Beautiful new kitchen has modern features with the cupboard panelled fridge and dishwasher creating a clean, uninterrupted aesthetic look. Double window above the sink overlooks the fenced south facing backyard. Large living room with door to the yard. Lots of room in the bedroom, which has a walk in closet. If you work from home, you will appreciate the extra finished room that would work well as an office. Your own laundry room in-suite, along with some extra storage area in the utility room. Convenient location to shopping, LHSC hospital, walking trails, and on a bus route. Monthly rent is plus 40% hydro and 50% gas costs. (id:50886)
Thrive Realty Group Inc.
Lot 17 Concession S
Hilton, Ontario
100 Acre hardwood lot on S and T Line undeveloped Township Road Allowance Hardwood mainly no harvesting in over 25 years, (id:50886)
Eric Brauner Real Estate Brokerage
201 - 585 Colborne Street E
Brantford, Ontario
Executive Townhouse Expertly Crafted By Catchet Homes. With An Open Concept & Modern Design This Breathtaking 3 Bedroom 2.5 Bathroom Is Flooded With Natural Light Throughout! With Modern Finishing's, Eat-in Kitchen Island & Walk-out to Terrace, Laminate Flooring On Main & Second Floors, Private Primary Bedroom Ensuite With Balcony That Offers Luxury Living. This must See Is Minutes Away From Banks, Shopping Centres, Schools, Parks & Much More. Ideal For Young Families Looking to Live In Style. Don't Miss The Opportunity To Live In This Luxury Community! (id:50886)
Homelife Maple Leaf Realty Ltd.

