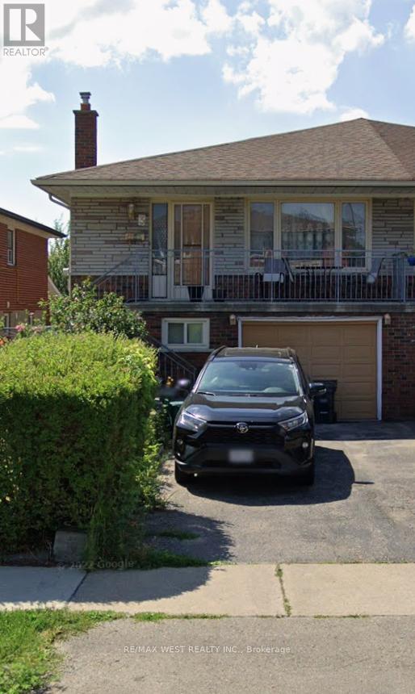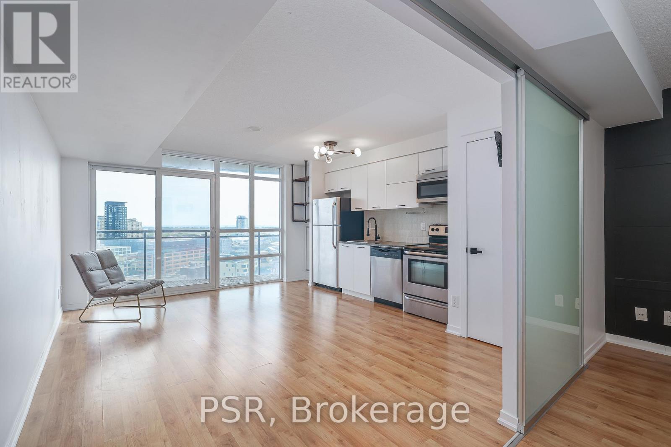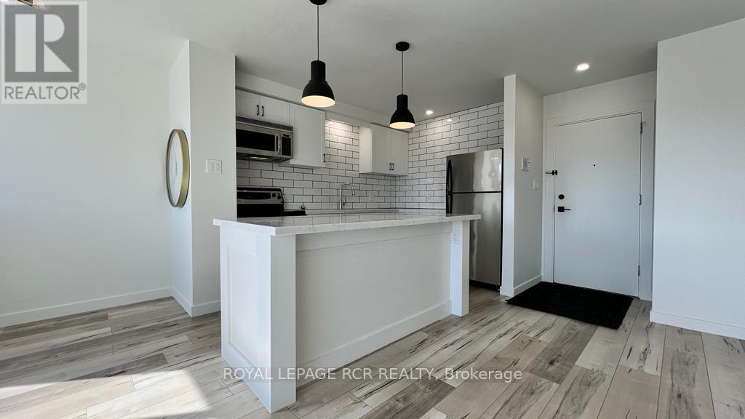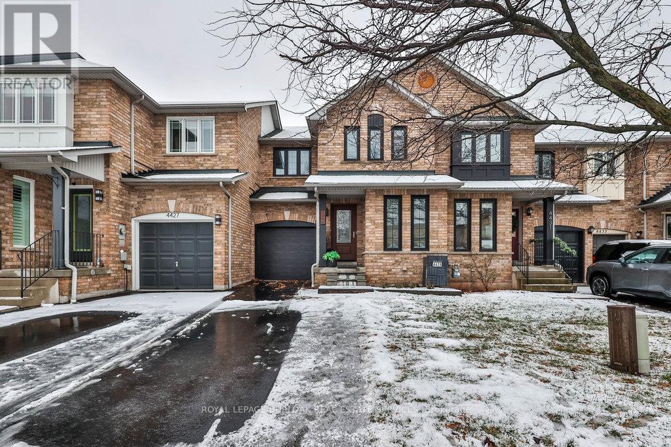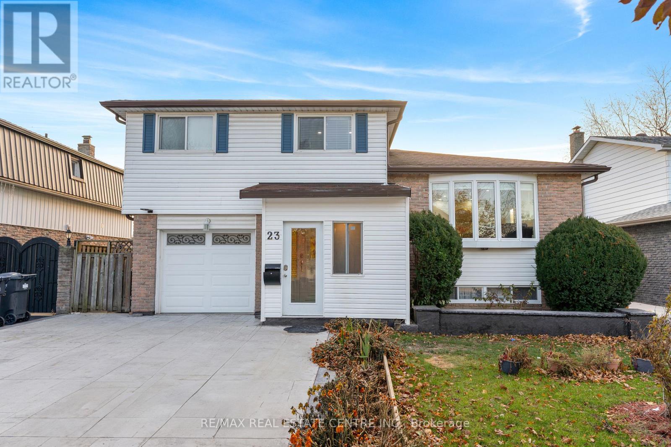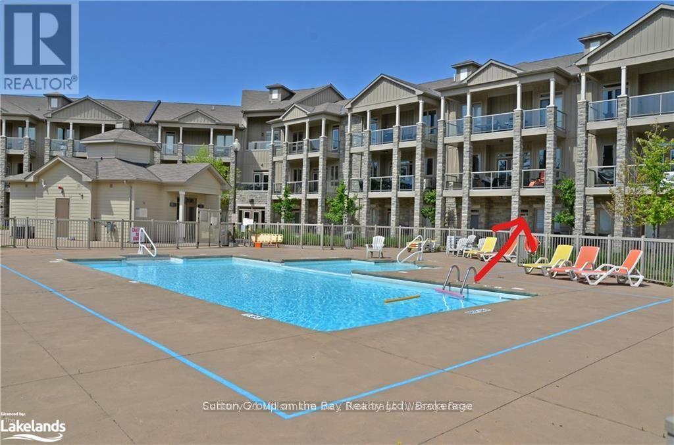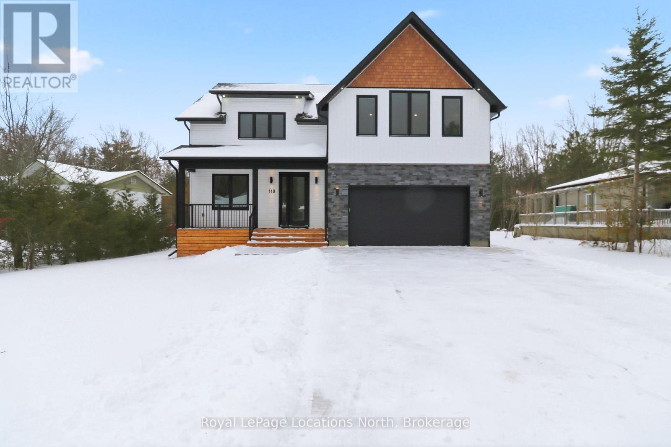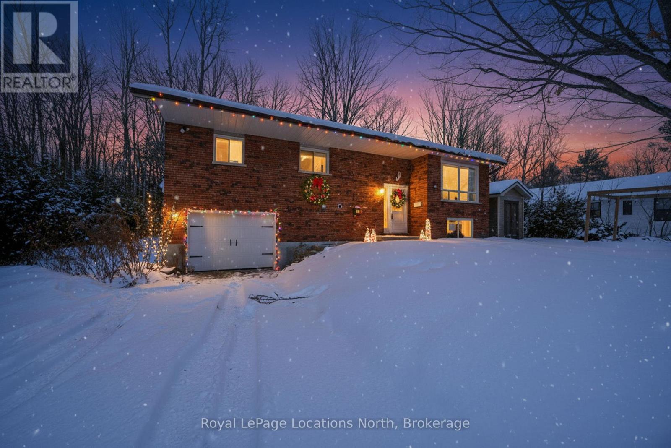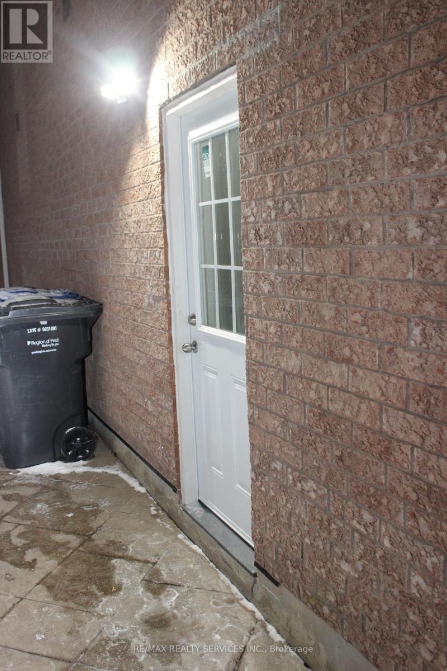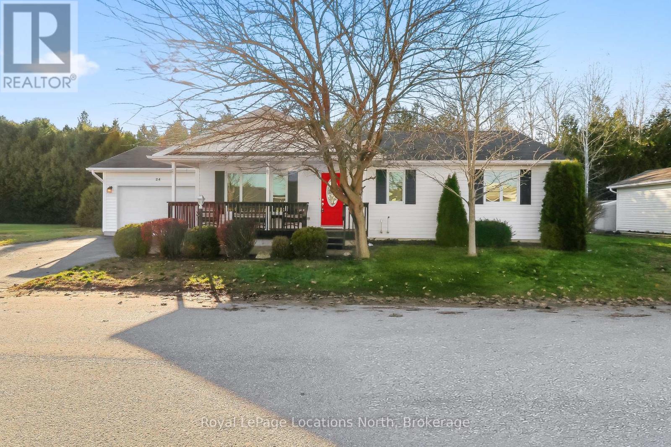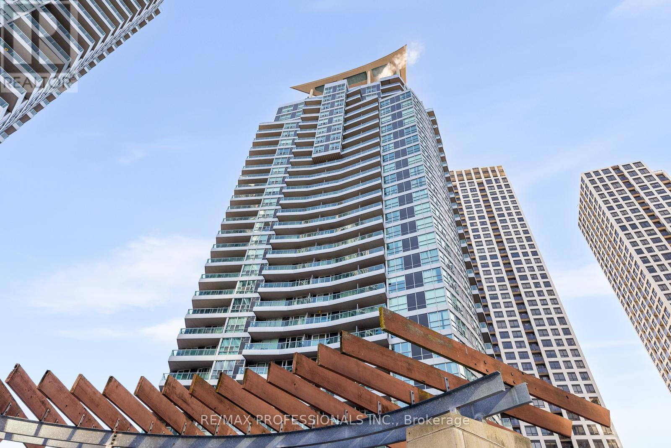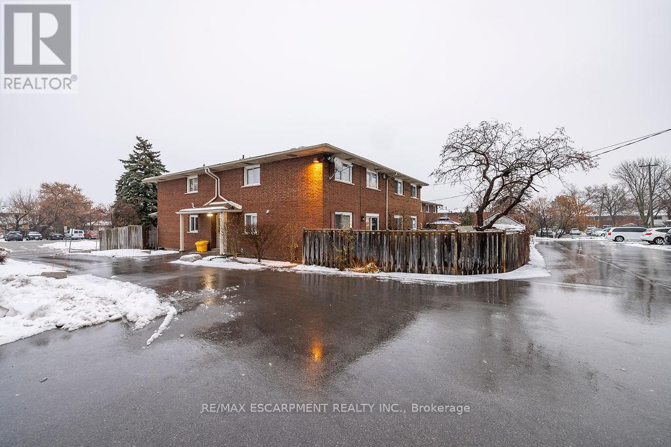3 Lakeland Drive
Toronto, Ontario
Welcome to this 3-bedroom, semi-detached Raised Bungalow with 2-Bedroom Finished Basement. Don't miss your chance to own this affordable semi-detached raised bungalow situated on a huge ravine lot, backing onto the Humber River! Opportunity knocks !! Attention builders/Investors/Renovators: Possibilities are endless with this rare to find property, huge lot, easy access to main roads. This charming family home offers the perfect combination of space, comfort and potential for extra income. Property Features: 3 spacious bedrooms on the main floor, Fully finished 2-bedroom basement with two separate entrances ideal for rental income potential! Bright solarium with walk-out access to a large backyard, pot lights throughout the house. Providing a fresh and modern ravine lot with scenic views of the Humber River. Prime Location: Close to FINCH LRT and public transit, making commuting a breeze. Walking distance to shopping, schools, a recreation center and hospital. Easy access to highways for quick travel. This home is a perfect option for first-time home buyers or investors looking for a property with great rental potential. With a single-car garage and parking for 1-2 vehicles on the driveway, this home truly combines comfort, convenience, and value in one of Thistletown-Beaumonde Heights most desirable areas. (id:50886)
RE/MAX West Realty Inc.
2002 - 38 Joe Shuster Way
Toronto, Ontario
Experience unbeatable value at 38 Joe Shuster Way #2002. This is easily one of the best deals in the city for a true 1 plus 1 with parking included. This bright and highly functional residence offers a spacious layout with a proper den that can be used as a second bedroom, home office or guest space. Sitting on the 20th floor with beautiful southeast views, the unit is filled with natural light from sunrise through early afternoon, creating an inviting and comfortable atmosphere. The open concept living and dining area flows well and provides plenty of room to entertain or relax. The kitchen features full-size appliances, excellent storage and a practical breakfast bar that makes everyday living simple. The primary bedroom has large windows and a full-sized closet, while the den offers flexible proportions that are rarely available at this price point. Parking is included and remains a major advantage in this neighbourhood. The building offers strong amenities and an exceptional location. You are steps to Liberty Village, King West, Queen West, transit, groceries, parks, restaurants, cafes and the waterfront. A perfect option for both end users and investors who want size, functionality and value in the downtown core. Units like this do not come up often. (id:50886)
Psr
303 - 9 Princess Street
Orangeville, Ontario
If you've been searching for a bright, comfortable place to call home, this might be the one. Located on the third floor, this 2 bedroom apartment has a welcoming layout with plenty of natural light. The open living area flows nicely into the kitchen, making it great for everyday life or having friends over. Step out onto your private balcony to enjoy a bit of fresh air and sunshine, it's the perfect spot for your morning coffee. Both bedrooms are well-sized and inviting. It's a simple, fresh space that's easy to make your own. Tenant will be responsible for their own hydro & internet. Heat, water and 1 parking space is included in rental amount. (id:50886)
Royal LePage Rcr Realty
4429 Vallence Drive
Burlington, Ontario
Set in the heart of Longmoor, this modern townhome offers the perfect blend of comfort, style, and convenience for growing families. Located just steps from Appleby GO and close to every daily necessity, it provides an easy, connected lifestyle in one of Burlington's most family-friendly neighbourhoods. A beautifully updated exterior sets the tone, featuring an interlocking stone pathway that extends your parking space, a newer garage door with built-in delivery camera (2021), a freshly redone and sealed driveway, and smart Philips Hue outdoor lighting for the front door, garage, and yard (2022). A Ring doorbell adds extra peace of mind. Inside, the main floor impresses with hardwood throughout and a thoughtfully upgraded, modern kitchen. Families will love the granite countertops, island seating, custom cabinetry, stainless steel appliances (2021), tile backsplash, designer lighting, and Delta VoiceIQ faucet with motion-sensor convenience (2022). The spacious living room invites cozy evenings with its electric fireplace (2021) and stylish wall panelling, while the open-concept dining area offers a seamless walkout to the rear yard. A chic 2pc powder room and contemporary open-style staircase complete this level. Upstairs, the serene primary suite features wall panelling, a barn-door accent, and a modern 3pc ensuite with a walk-in glass shower and heated floors-your own private retreat. Two additional well-sized bedrooms, each upgraded with soundproof wall panelling, provide the perfect spaces for kids, guests, or work-from-home needs, along with a 4pc main bath. The fully fenced backyard is designed for effortless outdoor living, offering a wood deck, patio, and a dedicated garden area-ideal for family BBQs, playtime, and weekend relaxation. A stylish, smart-enabled home in a prime Burlington location-this is the upgrade your family has been waiting for. (id:50886)
Royal LePage Burloak Real Estate Services
23 Jefferson Road
Brampton, Ontario
Welcome To 23 Jefferson! Situated In The Heart of Brampton, This Beautiful Fully-Detached 4+2 Bed, 3-Full Bath Home with Finished Basement & Side Entrance Sits on A Premium 50x120 ft Lot with No Sidewalk. Safe and Quite Neighbourhood - Enjoy Serenity & Convenience! Close To Professor's Lake, Parks, Brampton Civic Hospital, Bramalea City Centre, Shopping, Major Hwys, Church/ Temples and Within Walking Distance of The Esteemed St. John Bosco School & Jefferson Public School. Custom Kitchen With Stainless Steel Appliances, Updated Full Bath On The Main Level And Inviting Family Room With A Large Bay Window And Pot Lights. Laminate Floors Throughout - Carpet-Free Home. Finished Basement With A Full Bath, Kitchen, And Side Entrance. Move-In Ready Home With A Long & Extended Driveway (No Sidewalk) With Parking For Up To 6 Cars Deep Lot with Serene Backyard Features Beautiful Stamped Concrete Space, Perfect for Summer BBQs, and Gatherings with Loved Ones. Plus, There's Plenty of Space for Gardening Enthusiasts to Cultivate Their Own Veggies. Come and Fall In Love With This Beauty! (id:50886)
RE/MAX Real Estate Centre Inc.
110 - 764 River Road E
Wasaga Beach, Ontario
Monthly Rental available Jan 1, 2026 - August 30, 2026 - 8 month seasonal rental. Welcome to Aqua Luxury Condominium, one of Wasaga Beach's most Executive Condo buildings. Main Floor living. Direct access to Beach & Georgian Bay, enjoy the beautiful sunsets over the Bay & Blue Mountain from the patio. 2 Master Suites with private bathrooms. Fully furnished, central air, fireplace, hardwood floors. Enjoy the outdoor swimming pool with children's play area. Monthly rental includes utilities, maintenance, taxes. 2 parking spots included. Internet at Tenants expense (id:50886)
Sutton Group On The Bay Realty Ltd.
118 Valerie Crescent
Wasaga Beach, Ontario
Stunning Custom-Built Home ...Just Steps from Allenwood Beach! Welcome to your dream home in Wasaga Beach! This brand-new, sun-filled custom build by Wakelin Homes is just a 4-minute walk to the pristine sands of Allenwood Beach, one of Wasaga's most sought-after shorelines. Nestled on a private, tree-lined lot with protected wetlands in the backyard, this home offers both tranquility and style. This home was built to be extremely energy efficient a High Efficiency air source heat pump, upgraded insulation including the ICF ( Insulated Concrete Foundation) and R29 insulation in the walls exceeding the building code. Inside, you'll find engineered hardwood flooring throughout the main and upper levels, creating a warm and sophisticated atmosphere. The main floor features recessed lighting, a spacious mudroom, a dramatic two-storey family room, and a truly show-stopping, magazine-worthy eat-in kitchen- perfect for entertaining. Highlights include a custom kitchen with a large central island, quartz countertops, stainless steel appliances, a coffee bar, a pantry, and an abundance of custom cabinetry. Upstairs, the primary suite is your private retreat with three separate closets and a luxurious 5-piece ensuite, complete with glass shower and a standalone soaker tub overlooking the backyard nature oasis. Two additional generously sized bedrooms share a well-appointed main bathroom. You'll also love the convenient second-floor laundry room, featuring ample cabinetry and a folding counter. The fully finished basement offers even more living space, with oversized windows that flood the area with natural light, laminate flooring, and a modern 4-piece bath, ideal for guests or family movie nights. Heated Double car garage with high ceilings and completely finished with insulation & drywall. 4 car concrete driveway. Covered deck on the front and rear of house. Covered under Tarion Warranty, this home is the perfect blend of elegance, comfort, and location. (id:50886)
Royal LePage Locations North
RE/MAX Prime Properties
40 Rue Vanier
Tiny, Ontario
Welcome to this beautiful 3+ bedroom detached, all brick bungalow In the sought-after Tiny Beaches! Renovated with a kitchen remodel, upgraded main bath w/heated flooring, and Central A/C. Large picturesque 80 x 132.5 ft lot on a quiet tucked away street, just steps from the stunning beaches of Georgian Bay! Modern O/Concept Kitchen / Dining /Family Room w/ slider to spacious deck over looking privately hedged rear yard! Full finished basement boasts a generous recreation room with a cozy gas fireplace, a second 3 piece bath/laundry area, and a bonus office / 4th bedroom (no closet). Newer outdoor garden shed for plenty of extra storage! This lovely, solid home Is ideal for Buyers looking to get Into a fantastic residential area to either live full time, or for recreational living purposes! Quick possession available. Property is being sold 'As Is'. (id:50886)
Royal LePage Locations North
Bsmt-21 Jacksonville Drive
Brampton, Ontario
Stunning 1-bedroom Legal Basement Apartment - Modern & Move-In Ready. This one year new legal basement apartment offers a private entrance and modern design throughout. The sleek kitchen features stainless steel appliances, a double sink, and quartz countertops. Enjoy the convenience of ensuite laundry, a generously sized bedroom and a contemporary 4-piece bathroom. Enjoy a convenient dual-entry bathroom, accessible from the bedroom or the main living area. One dedicated parking spot is included. Located in highly desirable area, just steps from a park and public transit- ideal for comfortable, convenient living. (id:50886)
RE/MAX Realty Services Inc.
24 Kentucky Avenue
Wasaga Beach, Ontario
Welcome to 24 Kentucky Avenue. Located in a gated Adult ( 55 + Land Lease community) known as Park Place. This well established retirement community has lots to offer, including a rec plex with indoor pool, games room, library, gym, walking trails, , woodworking shop and more. This meticulously maintained home provides over 1300 square feet on one level. 2 bedrooms plus den, 2 bathrooms including a 4 Pc. ensuite and walk-in closet in the Primary Bedroom. Open concept living/dining/kitchen area with an attractive and easy to maintain laminate flooring. Upgraded kitchen cabinets with a built in wine rack and floating center island. Attached oversize 1.5 car garage with an insulated garage door and inside entry to the house. Main floor laundry room with upper storage cabinets. Washer and dryer were new in 2019 and Central Air conditioner was replaced in 2025. Enjoy sitting on your covered front porch with your morning coffee or entertaining on the large rear deck and patio overlooking the private tree-lined back yard. Everything you want or need to enjoy your retirement years is here. Monthly fees for new owner are as follows: Land Lease : $800.00 + Estimated Site Taxes : $39.12 + Home Taxes : $137.00 Total Due on the 1st of each month = $ 976.12 + Water Usage which is metered. (id:50886)
Royal LePage Locations North
806 - 33 Elm Drive W
Mississauga, Ontario
Don't miss out on this great opportunity. This rare find features a 2-bedroom, 2-bath condo with a private balcony, 1 parking spot, and 2 lockers plus 1 private locker room (that's right, I said locker room) which is extremely rare!!This is perfect for first-time buyers or investors looking for long-term value in a well-managed building. Move-in ready and filled with natural light, this unit delivers comfort, convenience, and a prime location in one of Mississauga's most walkable neighbourhoods. Enjoy access to a full range of amenities including a gym, indoor pool, sauna, party room, 24-hour concierge, and ample visitor parking. Located steps from Square One, Celebration Square, Kariya Park, Sheridan College, restaurants, grocery stores, and major transit options. Quick access to Highway 403, QEW, and GO Transit makes commuting simple and convenient. (id:50886)
RE/MAX Professionals Inc.
8 - 2079 Meadowbrook Road
Burlington, Ontario
Welcome to this beautifully updated 3-bedroom townhome in Burlington's sought-after Mountainside neighbourhood. Featuring an updated kitchen with stainless appliances, this home also offers the convenience of full in-suite laundry and a functional layout ideal for today's lifestyle. The upper level includes three generously sized bedrooms and a full bathroom, while the main floor opens to a private fenced backyard with storage shed, perfect for relaxing, entertaining, or gardening. Additional highlights include a natural gas BBQ hookup and numerous thoughtful updates throughout. Ideally located close to downtown Burlington, the Mountainside Community Centre and outdoor pool, scenic walking trails, shopping, schools, public transit, and with easy access to major highway. This home offers outstanding value and everyday convenience. Move-in ready and offering exceptional livability. (id:50886)
RE/MAX Escarpment Realty Inc.

