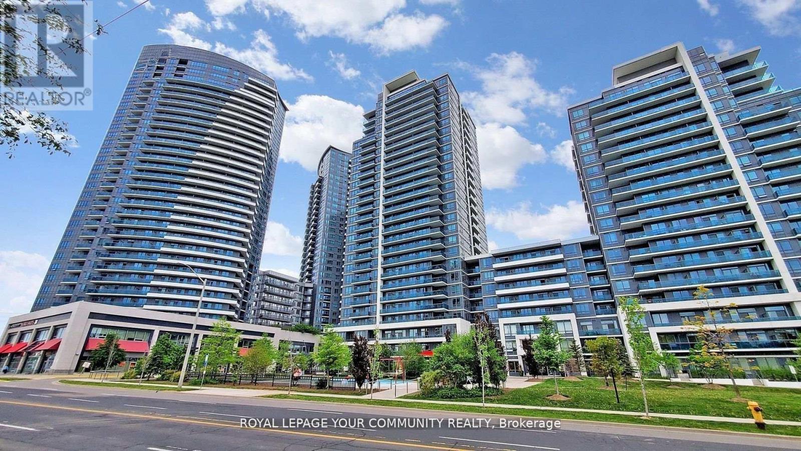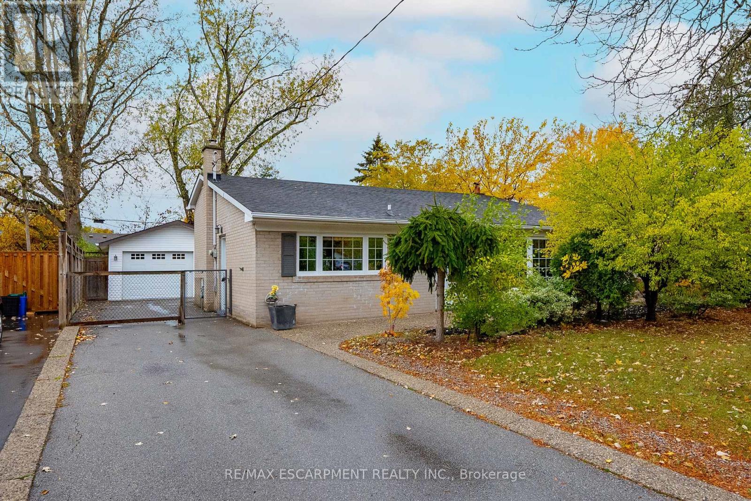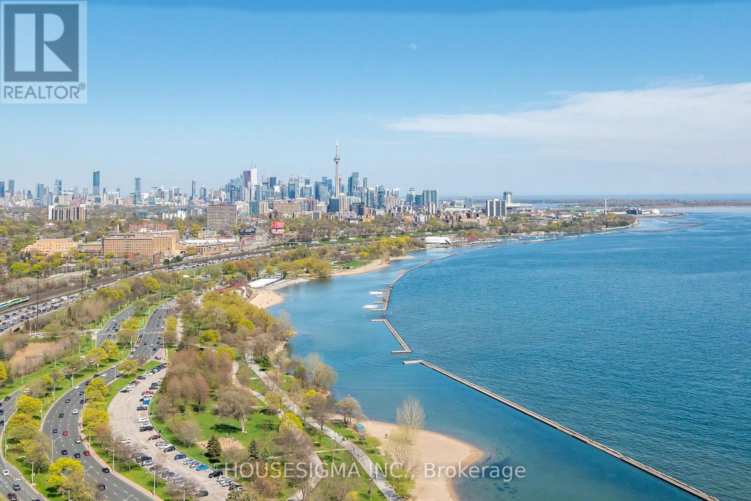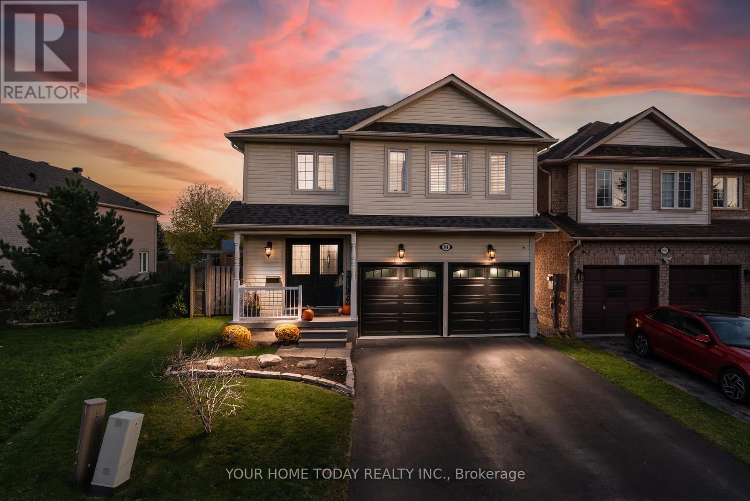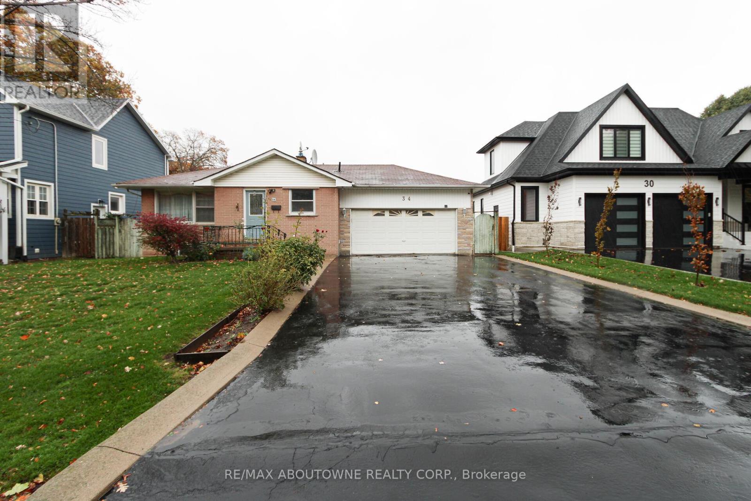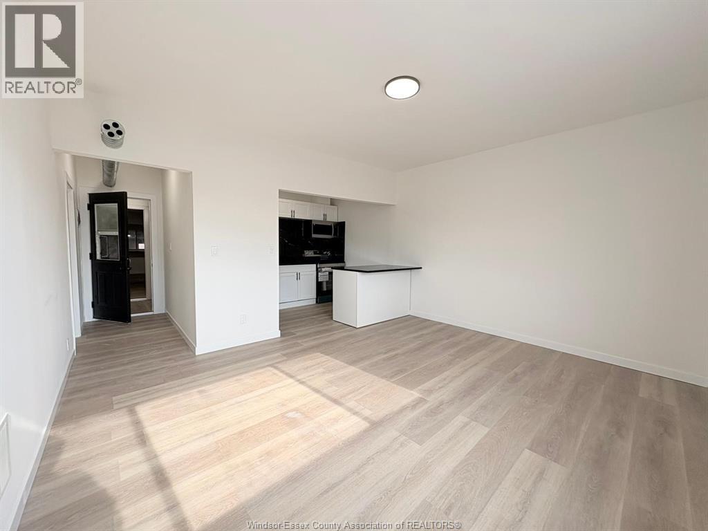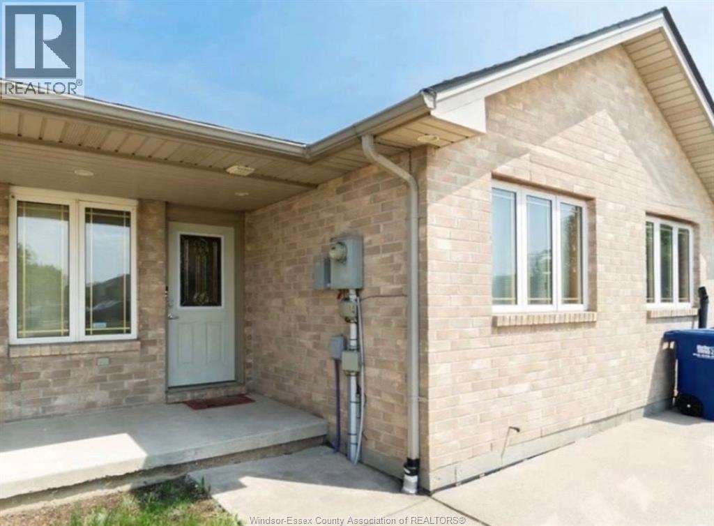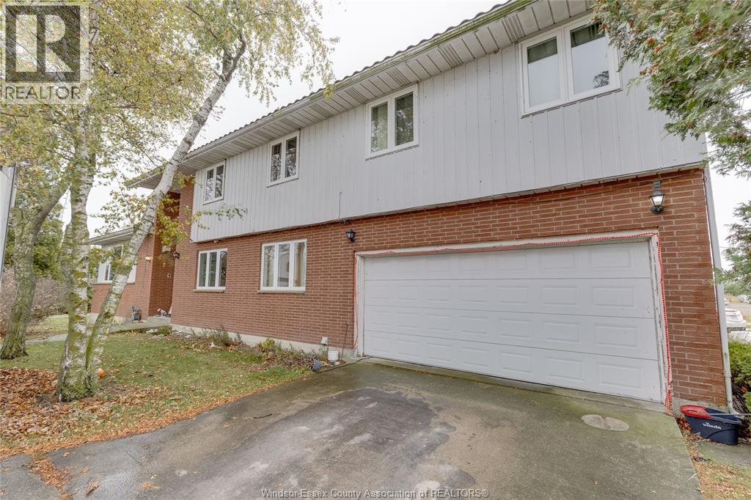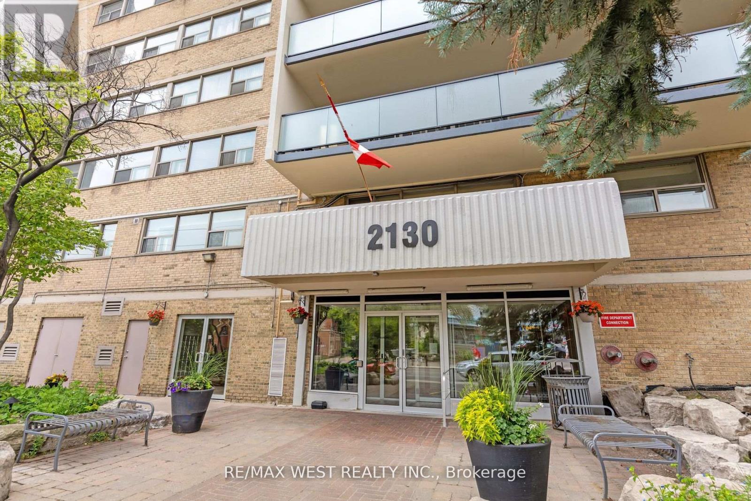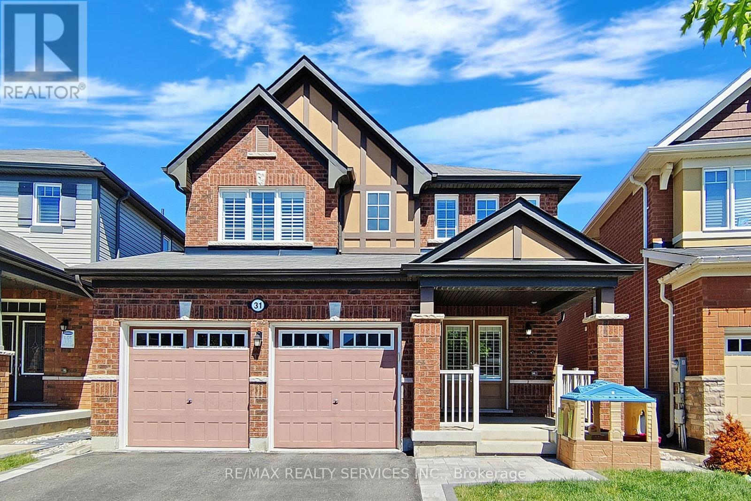1403 - 7171 Yonge Street
Markham, Ontario
Best Value in Complex! Oversize 1 bedroom (595 sq.ft.) with large balcony. 9ft ceilings and panoramic view on Old Thornhill. Quiet side of the building away from Yonge Street noise. Perfect for end-users, first time buyers and investors alike! Famous "World on Yonge" clean & well managed building. Direct access to 78 "Shops on Yonge" complex incorporating dozens of restaurants, beauty and jewellery stores, professional offices buidling, hotel, food court and Seasons supermarket! RBC & Shinlan banks, medical & dentistry clinics - all necessitites are at your doorstep. Short walk to TTC at Yonge/Steels Centrepoint Mall. Minutes to subway, 401,407,bus to York University. Future subway extension line and station nearby. Indoor pool, gym, sauna, hot tub, party rm, theater, guest suites, BBQ @ rooftop garden, 24/7 security, massive underground visitor parking (free). (id:50886)
Royal LePage Your Community Realty
5433 Spruce Avenue
Burlington, Ontario
Welcome to 5433 Spruce Avenue - a charming and well-maintained 3-bedroom, 2-bathroom detached home perfectly situated in Burlington's highly desirable Elizabeth Gardens neighbourhood. Offering nearly 1,100 sq. ft. of bright open-concept above ground living space + massive fully finished basement, this residence combines comfort, character, and convenience in one of South Burlington's most family-friendly communities. Inside, you'll find a spacious living room with a bay window, cathedral ceiling, and cozy fireplace, creating a warm and inviting atmosphere. The updated kitchen features ample counter and cabinet space, tiled floors, and a double sink, ideal for everyday cooking and entertaining. The main and second levels showcase hardwood flooring throughout and three well-sized bedrooms with plenty of natural light. The finished lower level provides a generous recreation room with a second fireplace - perfect for family gatherings or a cozy media retreat - plus a full 3-piece bathroom and laundry area. Set on a 60' x 105' lot, this property offers ample outdoor space with a private, fully fenced backyard, landscaped gardens, and a detached garage with parking for up to five vehicles. Elizabeth Gardens is known for its mature trees, quiet streets, and proximity to the lakefront, parks, trails, and shopping. Families will appreciate access to top-rated local schools including John T. Tuck Public School (8.6/10), Pineland Public School (8.2/10), and Nelson High School (8.5/10). Enjoy quick access to GO Transit, QEW, and Appleby Village, making commuting and weekend errands effortless. This delightful home offers a rare blend of comfort, convenience, and community - an ideal choice for families or professionals seeking a beautiful place to call home in one of Burlington's most sought-after neighbourhoods. (id:50886)
RE/MAX Escarpment Realty Inc.
3509 - 1926 Lake Shore Boulevard W
Toronto, Ontario
Stunning South-Facing Corner Suite At Mirabella! Bright & Spacious Corner 2 Bedroom Plus Den With Breathtaking Unobstructed Views Of Lake Ontario And The Toronto Skyline. Primary Bedroom Has A Walk-In Closet And Large Double Vanity Sink Ensuite. Den Has Sliding Glass Doors To Allow For Privacy. Built By Award-Winning Mirabella, This Luxurious Suite Features High-End Upgrades Throughout. Internet Included In Maintenance Fees. Enjoy 10,000 Sq.Ft. Of Private Indoor Amenities Per Tower, Plus 18,000 Sq.Ft. Of Shared Outdoor Spaces. Located In The Sought-After High Park & Swansea Area, Steps From Waterfront Trails, Parks, TTC, And Minutes To Highways & Airport. Resort-Style Amenities Include An Indoor Pool Overlooking The Lake, Saunas, A Fully-Furnished Party Room With A Chefs Kitchen & Dining Area, A State-Of-The-Art Fitness Centre With Park Views, A Library, Yoga Studio, Business Centre, Children's Play Area, 2 Guest Suites Per Building & 24-Hour Concierge. (id:50886)
Housesigma Inc.
91 Mowat Crescent
Halton Hills, Ontario
An inviting covered porch welcomes you into this lovely family home that has been updated with attention to detail and a designer flair. The main level features stylish flooring, pot lights and tasteful finishes throughout. The kitchen enjoys neutral white cabinetry, subway tile backsplash, breakfast bar, pantry and walkout to a party-sized deck overlooking the nicely landscaped and very private yard. A large dining room with corner gas fireplace is ideal for entertaining a crowd while the sun-filled living room (open to the breakfast area) is perfect for family time. A nicely updated powder room and garage access complete the level. The upper level offers the same flair and attention to detail found on the main level with three spacious bedrooms and two full bathrooms. The primary bedroom enjoys a luxurious 3-piece ensuite and a superb walk-in closet with built-in shelving and two separate pocket doors. Two remaining bedrooms share the nicely updated 4-piece bathroom. An office nook/den overlooking the staircase completes the level. The lower level, also decorated with a designer flair, adds to the living space with a rec room featuring an eye-catching built-in fireplace, an enviable laundry room and plenty of storage/utility space. For your outdoor fun - the backyard offers a huge deck with privacy panel, pergola and gazebo overlooking the large pie-shaped yard complete with mature trees and lovely gardens. A good-sized shed and play structure add to the enjoyment. Wrapping up the package is the well-equipped garage with attached shelving, loft storage and slatwall panels for added convenience. Located in a quiet family friendly neighbourhood just steps to community sports field, park and trail and close to Trafalgar Sports Park, schools, hospital, fairgrounds, downtown shops, library and more. Easy access to main roads for commuters is a bonus! (id:50886)
Your Home Today Realty Inc.
Basement - 34 Glenmanor Drive
Oakville, Ontario
Fully renovated and freshly painted lower-level apartment with a private separate entrance, located in one of Oakville's most desirable neighbourhoods. This spacious unit features two generous bedrooms, a large living area, and a kitchen with ample countertop space. Large windows provide excellent natural light throughout. Includes up to two parking spaces and shared access to the backyard. Conveniently situated steps from Forster Park and within walking distance to Kerr Village and Downtown Oakville, offering easy access to shops, restaurants, and public transit. Utilities are included! (id:50886)
RE/MAX Aboutowne Realty Corp.
1370 Wyandotte Street East Unit# 1
Windsor, Ontario
Welcome to 1370 Wyandotte St E Unit 1, a spacious two bedroom one bathroom apartment in the heart of Walkerville. This recently updated unit features a modern kitchen with stainless steel appliances, an updated bathroom, in suite laundry, and generous living and dining areas with new flooring throughout. Heat and water are included with the tenant paying hydro. Street parking is available. Located steps from top restaurants, coffee shops, transit, the waterfront, and nearby parks, this unit offers comfort and convenience in one of Windsor’s most walkable neighbourhoods. Available now. (id:50886)
RE/MAX Capital Diamond Realty
4316 Tumbleweed Crescent
Windsor, Ontario
ENTIRE HOUSE FOR RENT Move-in ready semi in desirable South Windsor! This open-concept home offers convenient main-floor living with 3 bedrooms and 3 bathrooms and tons of storage. Located close to top-rated schools, parks, shopping, and transit. Relax with your morning coffee on the back deck — welcome home to 4316 Tumbleweed Crescent! Tenant pays rent+ utilities. First & last month's rent, proof of income, and employment required. (id:50886)
RE/MAX Preferred Realty Ltd. - 585
4996 Badder Line
Merlin, Ontario
** Attention Investors ** This home features 4 bedrooms, 3 bathrooms and a large kitchen area. On the property sit four large sheds; two of the four sheds are heated. Each shed has its own hydro system. 1 Shed is currently leased for $1400/month. The potential rent for all sheds is approximately $7,400/month. The house sits on 2.6 acres with a large fire pit surrounded by a concrete slab. (id:50886)
Royal LePage Binder Real Estate
113 Walker Road W
Caledon, Ontario
This move-in ready home combines professional craftsmanship with charm in the picturesque City of Caledon. We absolutely loved living in this stunning home, located in one of Caledon's most desirable neighborhoods. The open-concept layout, elegant finishes, and bright natural light made it the perfect space for both relaxing and entertaining. The 4 spacious bedrooms and 3.5 bathrooms were beautifully designed, especially the primary suite with its luxurious 5-piece ensuite and double vanity. The main floor's open layout made daily living so convenient, and the modern chef's kitchen with its large island and walkout to the backyard quickly became our favorite spot. The main floor den was also a great bonus - perfect for a home office or guest room. Surrounded by peaceful nature trails and green space, this home offered the ideal mix of comfort, privacy, and accessibility. Every detail reflected high quality and thoughtful design. (id:50886)
RE/MAX President Realty
404 - 2130 Weston Road
Toronto, Ontario
Welcome to This Well-Maintained and Spacious 2-Bedroom, 1-Bathroom Condo in a Convenient Toronto Location. This Functional Layout Offers a Generous Open-Concept Living and Dining Area, Large Windows That Fill the Space With Natural Light, and a Walk-Out to a Private Balcony, Perfect for Relaxing or Entertaining. The Unit Features Two Well-Sized Bedrooms, Including a Primary Suite With Its Own Ensuite and Ample Closet Space. Ideal for First-Time Buyers, Downsizers, or Investors Looking for Exceptional Value. Located in a Secure, Well-Managed Building With Underground Parking and Essential Amenities. Enjoy Easy Access to Ttc, Costco, UPS Express, and Just Minutes to Highway 401/400, Schools, Parks, Shopping, and More. Don't Miss This Affordable Opportunity to Own a Spacious Condo in a Prime Location. (id:50886)
RE/MAX West Realty Inc.
Lower - 31 Leadenhall Road
Brampton, Ontario
Move-In Ready! Spacious Legal 1-Bedroom Basement Apartment in a Great Location! Freshly painted with laminate floors throughout the living, dining & bedroom areas. Features large windows, an open-concept living, dining & kitchen, and a large bedroom with mirrored closet. Includes private laundry and 1 parking space. Ideal for working professionals- minutes to Mount Pleasant Go station. Excellent location near schools, bus stop, transit, parks, Cassie Campbell Community Centre, shopping, and all major amenities. (id:50886)
RE/MAX Realty Services Inc.
3502 - 3525 Kariya Drive
Mississauga, Ontario
Excellent Amenities!!!Bright & Spacious, Stunning One Of Largest And Best Layouts In The Building 1130 Total Square Ft!!! Corner 2 Bedroom Plus Den (Can Be Used As 3rd Br). Unit Features Open Concept Living/Dining Room W/ Laminate Flooring And W/O Balcony. Large Master Bedroom W/ 4Pc Ensuite, Large Den w/ Floor To Ceiling Windows Which Can Be Used As 3rd Bedroom! Celebration Sqare, Media Rm, Games Rm, Indoor Pool, Hot Tub, Sauna, Exc Rm, Library, Lounge,Guest Suites,Bbq Patio Rooftop Terr, Outdoor Rec. (id:50886)
Royal LePage Platinum Realty

