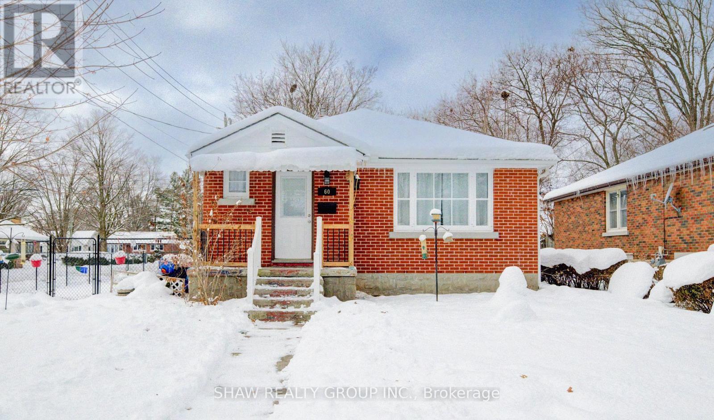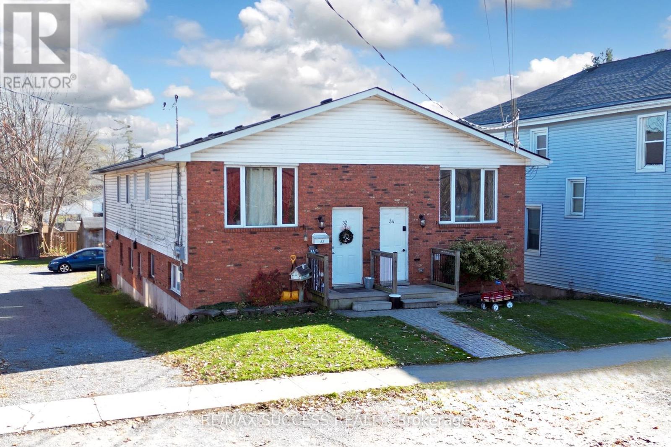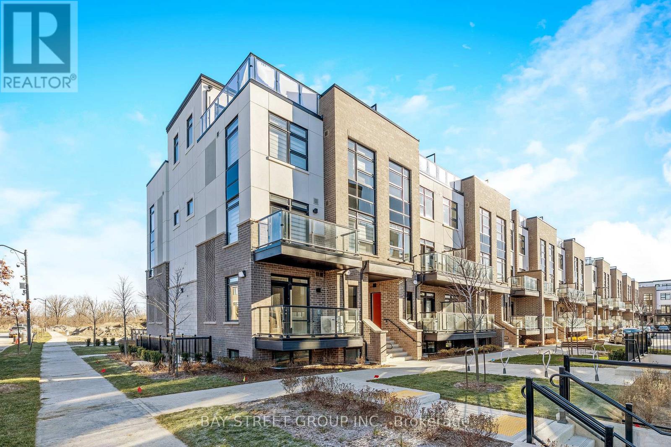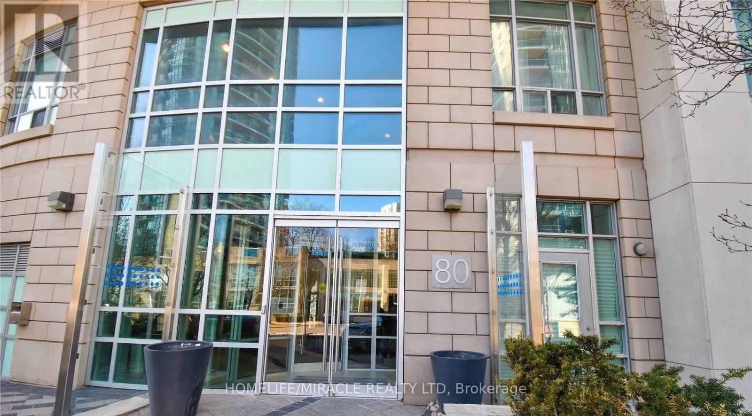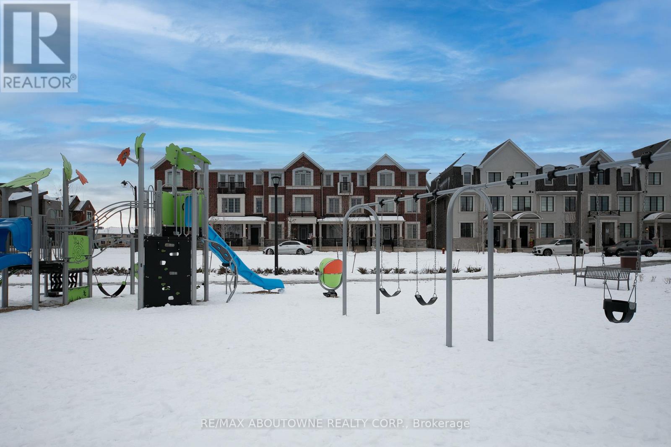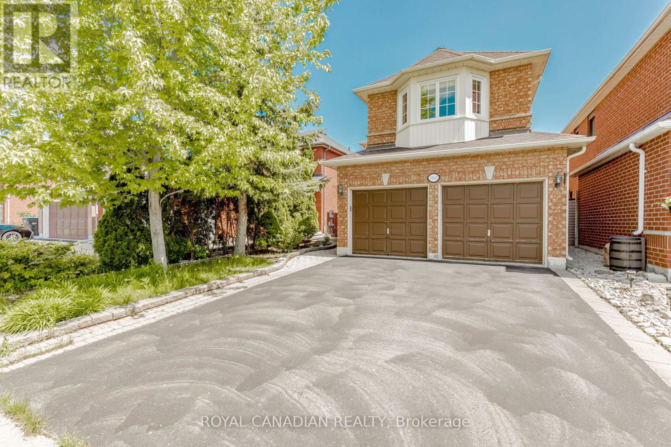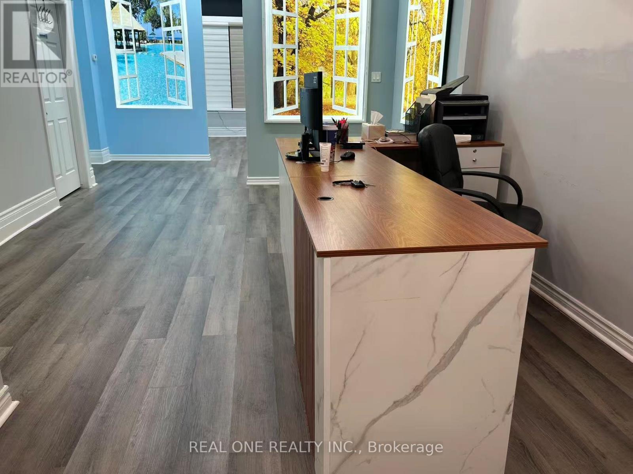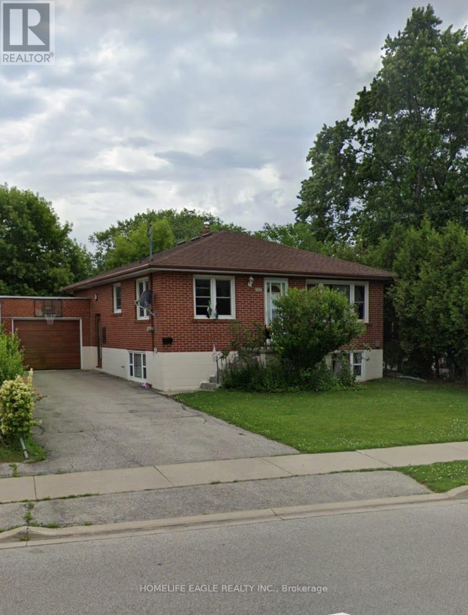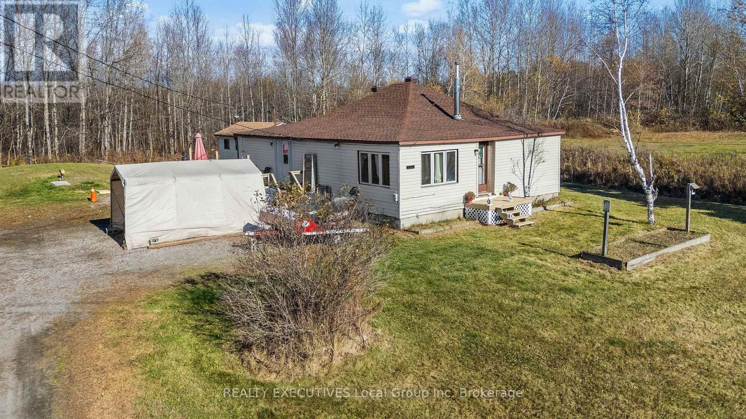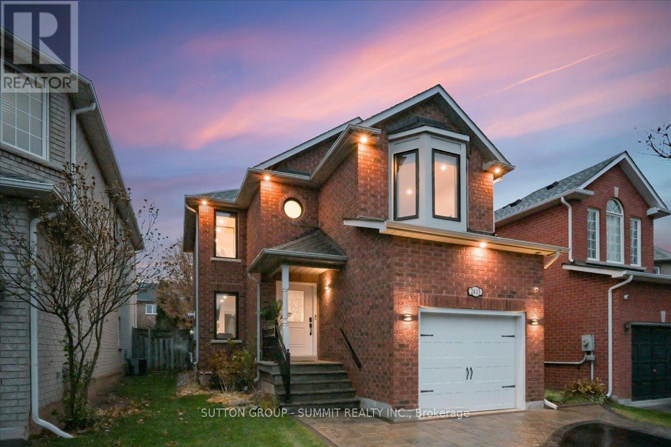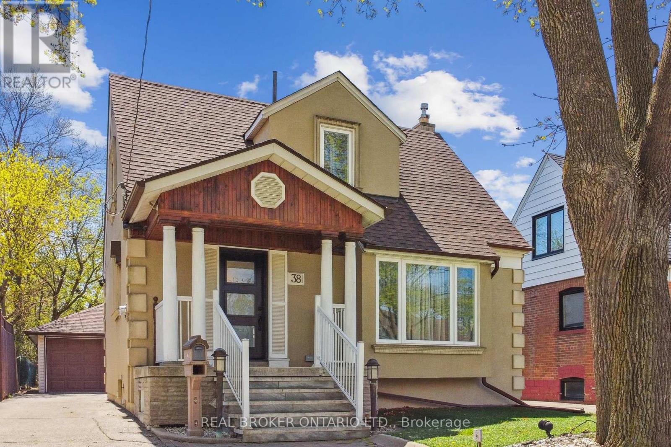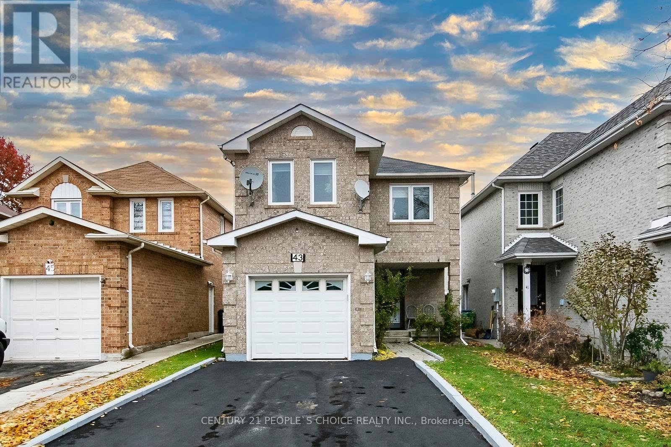60 Dudhope Avenue
Cambridge, Ontario
Welcome to 60 Dudhope Ave: a beautifully maintained all-brick bungalow offering modern updates while preserving its classic charm. This rare open-concept main floor layout creates a bright, spacious living environment perfect for everyday living and entertaining. The home has been thoughtfully updated throughout with the top features being: 1. UPDATED THROUGHOUT: A fully updated home with refreshed kitchen cabinets, countertops, and backsplash with ceramic flooring including a main floor bathroom with a modern 4-piece layout and quality finishes. 2. FINISHED BASEMENT: The finished basement adds excellent additional living space, featuring a large recreation room and plenty of storage for any family's needs 3. LARGE LOT: The large corner lot allows for lots privacy and parking for two cars. 4. LOCATION: This property is perfectly situated in a quiet neighbourhood while being close to all major ammenitites. You'll be less than 10 minutes to Cambridge Memorial Hospital, many major anchor stores and downtown Cambridge. 5. UPGRADES: Major notable upgrades include the furnace (2023), A/C (2019), hot water heater (2017), roof (2016), basement (2024). (id:50886)
Shaw Realty Group Inc.
32 & 34 River Street
Thorold, Ontario
A Rare Twin Semi Detached 4-Plex with 3-3 Bedrooms and 1-1+1 Bedrooms 4 parking spaces with a 6% Cap rate (See Financials attached) at the current price. The owner has the City rental permit for all units and the permit is transferable to the new owners. Tenants Pay their own Hydro and Gas. Owner pays for Water. All leases are Month to Month. All separately metered. One unit has gas and the other units have baseboard heaters. ***NEW ROOF 2024*****NEW FRONT PORCH 2021****LOWER UNIT NEW FURNACE INSTALLED 2015****NEW DECK PATIO 2019****ALL NEW WATER TANKS 5 YEARS AGO OWNED. NEW Floor plus Apartment facelifts by unit and date. 32 Upper Renovated 2017. 32 Lower Renovated 2020. Upper........2019. Lower Renovated 2019. Office Unit......2015. Building is Only 30 years old!!! Property located in a scenic Village Setting! Close to Brock University 7 min. and Niagara College 14 min. Very Close to the Welland Canal's twinned flight locks where ships climb the mountain!! Great tourist attraction. Approx. 3800 Sq Ft of Total Living Space !!!!! HUGE 55 x 173' DEEP Lot! Owner is a Finished Carpenter and did many upgrades himself. AVM Range to $773,852 we are below this amount!!! VENDOR IS MOTIVATED! Vendor will consider holding first mortgage on property!! (id:50886)
RE/MAX Success Realty
111 - 1573 Rose Way
Milton, Ontario
*100k Loss Sale**1 Yr condo Town-Home Bungalow with outdoor Patio Spacious & Bright ! A Lovely 3 Bedrooms Urban Townhomes (1321 Sq ft As Per Builder's Plan) Thompson Model for sale! Condo Features Living Plus Dining Room, Fully Upgraded Kitchen W/ Granite Countertop, S/S Appliances, 3 Large Size Bedrooms W/2 Full Washrooms! Big Patio ! One Level, Secured Underground Parking Garage! (id:50886)
Bay Street Group Inc.
801 - 80 Absolute Avenue
Mississauga, Ontario
A Real Gem!! Stunning 1 Bed +Den Suite With 2 Full Baths. Den Has A Closet & French Doors & Can Be Used As A 2nd Bdrm. Tons Of Natural Light And Great Functional Layout. Brand New Dishwasher! Featuring An Extra Large Balcony With Unobstructed Panoramic Views Of The Ravine And Toronto Skyline. Great Location And Minutes To Square One Mall, Sheridan College, City Hall, Celebration Square, Entertainment, Restaurants, Public Transit, Future LRT, And Major Highways. State-of-the art 30,000 SqFt Amenities. Welcome Home!! (id:50886)
Homelife/miracle Realty Ltd
3028 Merrick Road
Oakville, Ontario
Ideally located directly across from a community park with playground and walking paths, and just steps from the newly built Harvest Oak Public School, this well-maintained executive townhouse offers an excellent setting for families seeking a safe, convenient, and welcoming neighbourhood.Now in its second year of occupancy, the home features 9-foot ceilings on both the first and second floors and hardwood flooring throughout. A high-efficiency geothermal heating system provides comfortable, energy-efficient living with no gas cost.The home offers a practical 3+1 bedroom, 2.5 bathroom layout designed with family living in mind. The main level includes a bright enclosed office with glass doors, ideal as a home office, study area, or children's homework space. An elevated front porch provides a comfortable and secure entry.The second level features a modern kitchen with upgraded cabinetry, an oversized four-door stainless steel refrigerator, a stone island, and a large pantry-perfect for family meals and everyday living. The breakfast area opens to a spacious balcony, while the living room faces the park, offering open views and excellent natural light. A powder room is also located on this level for added convenience.The third floor includes a spacious primary bedroom with high ceilings, a private balcony, a park-facing window, and a walk-in closet with natural light. The ensuite bathroom features a large glass shower and a wide vanity. Two additional bedrooms share a well-designed main bathroom. Laundry with Samsung washer and dryer is conveniently located on this floor.With easy access to parks, schools, shopping, and major transportation routes, this home provides a comfortable and low-maintenance lifestyle in one of Oakville's most family-friendly communities. (id:50886)
RE/MAX Aboutowne Realty Corp.
3940 Hazelridge Road
Mississauga, Ontario
Welcome to this stunning 4+1 bedroom, 4-bathroom home offering approximately 2,279 sq. ft. of comfortable living space. Located on a peaceful, family-oriented street, this home features an open and functional layout with hardwood floors and a hardwood staircase throughout. The bright and spacious kitchen boasts granite countertops, ample cabinetry, and a seamless flow into the dining and living areas-perfect for everyday living and entertaining. Enjoy cozy evenings by the gas fireplace in the family room. Upstairs, you'll find four generously sized bedrooms, including a well-appointed primary bedroom. The fully finished basement adds exceptional value, offering an additional bedroom, a full washroom, and a large recreation space ideal for family activities or guests. Outside, relax in the fenced backyard with a deck, perfect for gatherings and outdoor enjoyment. Conveniently located near Highways 401, 403, and 407, Lisgar GO Station, top-rated schools, parks, restaurants, and shopping. Perfect for families seeking comfort, convenience, and a move-in ready home! (id:50886)
Royal Canadian Realty
28 - 1200 Speers Road
Oakville, Ontario
Curtain retail biz in prime Oakville commercial area. Approx. 1,500 sf of modern, newly reno'd space (Jan 2025) w/ nearly $100K invested. Low rent at $3,743/mo **incl. TMI + HST**. Turnkey setup, fully fixtured + professionally designed. Achieved **$30K/mo sales shortly after launch**; strong growth potential in high-demand market. Owner selling due to other commitments. Ideal for industry pros, expanding operators, or new entrepreneurs seeking low-entry, high-potential opportunity. Store currently closed and ready for immediate takeover. ** All business-related information, including but not limited to business numbers, is provided by the Seller and has not been verified by the Listing Brokerage. ** (id:50886)
Real One Realty Inc.
1024 Ogden Avenue
Mississauga, Ontario
Beautiful Bungalow Featuring A 3 Bdr, 2 Bath, Right Next To The Future Inspiration Lakeview Development. Open Concept Living Space In Kitchen, Dining, And Living Room. Fully Finished Basement With Laundry Room. Updated High Efficiency Furnace And Ac In 2018. This Home Is Perfect For Outdoor Entertaining In Its Large Backyard And Deck. Conveniently Located Near Long Branch Go Station, Shops, Restaurants, Golf Courses, And Schools (id:50886)
Homelife Eagle Realty Inc.
11735 Highway 17 W
West Nipissing, Ontario
Welcome to 11735 Highway 17, a cozy two-bedroom, two-bathroom bungalow in the friendly community of Cache Bay. This single-story home offers the perfect mix of comfort and laid-back country vibes. As you roll down the driveway, you'll notice the welcoming front door leading into a comfortable living room, plus a convenient side entrance off the deck that takes you right into the eat-in kitchen. There's ample storage with a large closet and a handy laundry room flanking the deck entrance. The home features two bedrooms sharing a bathroom, with an extra bathroom attached to the kitchen area. Need extra space? There's a flexible room that can serve as a rec room or a third bedroom, complete with its own entry to the backyard. Enjoy cozy evenings by the pellet stove in the living room, a perfect spot for relaxation. Outside, you'll find a spacious yard with practical storage sheds, perfect for all your outdoor gear or gardening tools. Cache Bay is a welcoming community offering natural beauty and a peaceful lifestyle. Whether you're looking for a starter home, downsizing, or seeking a retreat, this charming bungalow could be just what you need. (id:50886)
Realty Executives Local Group Inc. Brokerage
2413 Gladstone Avenue
Oakville, Ontario
Welcome to this beautifully maintained and extensively updated 4-bedroom home, offering approximately 2,400 sq. ft. of finished living space in Oakville's highly desirable River Oaks community. Ideally situated close to top-rated schools, the River Oaks Community Centre, scenic ravine trails, shopping, and transit, this home provides exceptional convenience in a true family-friendly setting. Thoughtfully upgraded throughout, the property features: a newer furnace, updated interlock at the front, back, and walkway, aluminum porch railing, new garage and front doors, renovated upper-level bathrooms, a modernized kitchen with a large centre island, updated fireplace, newer smart appliances, upgraded electrical panel, fully finished basement, updated flooring, refreshed staircase and railing, enhanced attic insulation, newer windows, interior doors replaced with solid doors, custom blinds, pot lights, light fixtures, and closet organizers in every room. The main floor is warm and inviting, showcasing hardwood floors, pot lighting, an open-concept living/dining area, and a stylish fireplace with marble surround. The renovated kitchen includes quartz countertops, a generous centre island, S/S appliances,and walkout to a large backyard patio-ideal for outdoor dining and entertaining. Upstairs, you'll find 4 spacious bedrooms and two beautifully updated bathrooms. The primary suite offers two mirrored closets and a stunning 4-piece ensuite. The main 4-piece bathroom has also been tastefully renovated. The professionally finished basement expands your living space with bright, flexible areas featuring luxury vinyl plank flooring, smooth ceilings, an open recreation room, kitchenette, cozy electric fireplace, 3-piece bathroom & separate laundry-perfect for extended family or guests. Enjoy the fully fenced backyard with its expansive patio, creating a private outdoor retreat. Move-in ready & upgraded with exceptional care, this home offers comfort, style, & convenience. (id:50886)
Sutton Group - Summit Realty Inc.
38 Riverview Heights
Toronto, Ontario
Welcome to Humber Heights! This is your chance to make this unique property your own. This solid 1+1 bedroom, 3 bathroom home has had many updates over the years and offers a special added family room addition with a walk out to the garden. Hardwood floors throughout the main floor along with a 2 piece powder room make this home great for easy living. The second floor has been opened up to create a massive primary suite combined with an office space and would be easily converted back to two bedrooms. Enjoy your rare two car, detached garage with second garage door to drive through to a private parking pad - perfect for boat storage! The low maintenance yard is easy-to-maintain astroturf - enjoy the time you'll save. This sought after location is conveniently located near highways, shops and restaurants, golf club and the Weston GO. This is a great opportunity to add your finishing touches to create the home you're looking for. (id:50886)
Real Broker Ontario Ltd.
43 Letty Avenue
Brampton, Ontario
Upgraded, Beautiful Detached 3 Bedroom With finished Basement ( Recreation room with fire place ) to keep you warm& cozy In The Prime Area Of Fletcher's West Brampton, Living with hardwood floor & big windows for brightness, Modern Kitchen With Granite Counter-Tops, Cook top & Build in Oven & Breakfast area , 3 good-sized bedroom's with Hardwood floor & 4pcs bathroom with jets. finished basement with fireplace & bar for entertainment, Big Backyard with nice deck for summer Enjoyment ,Recently done driveway can easily fit 4 cars . Don't Miss Clean And Fully Updated Detached Home . (id:50886)
Century 21 People's Choice Realty Inc.

