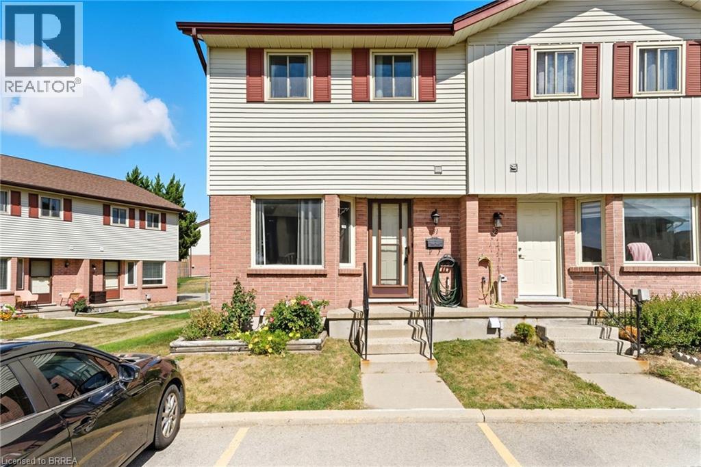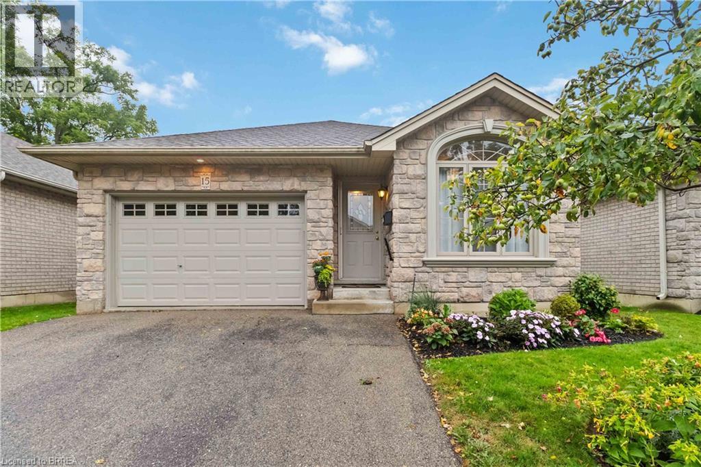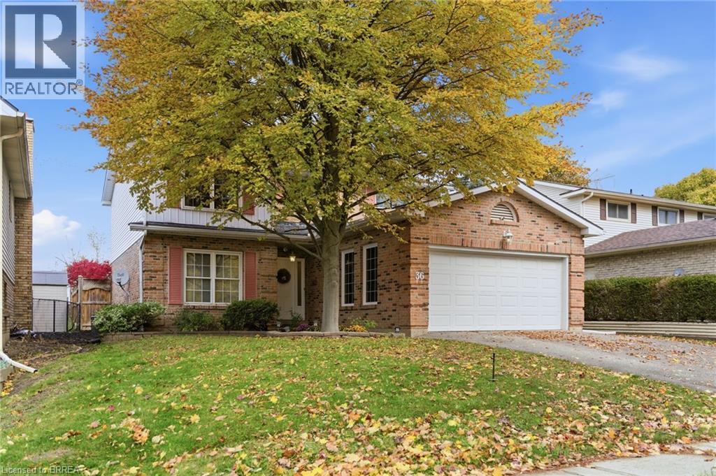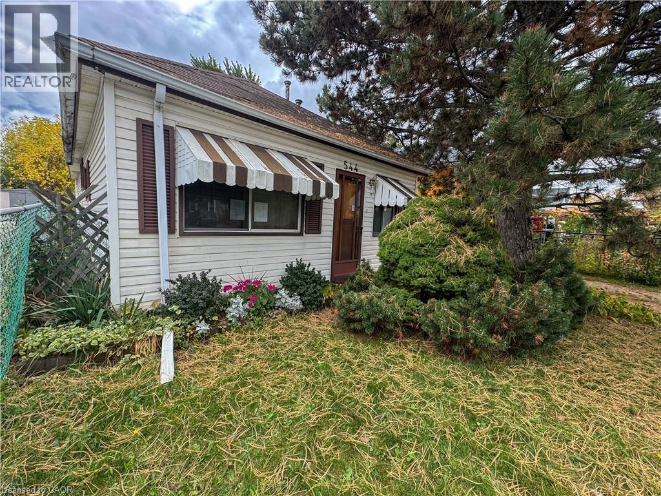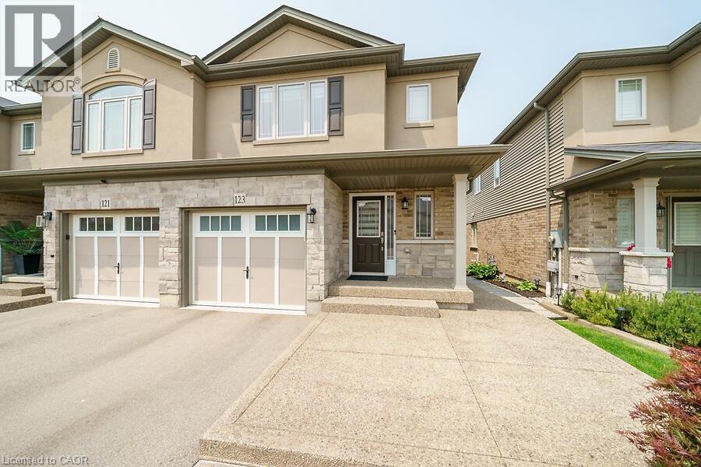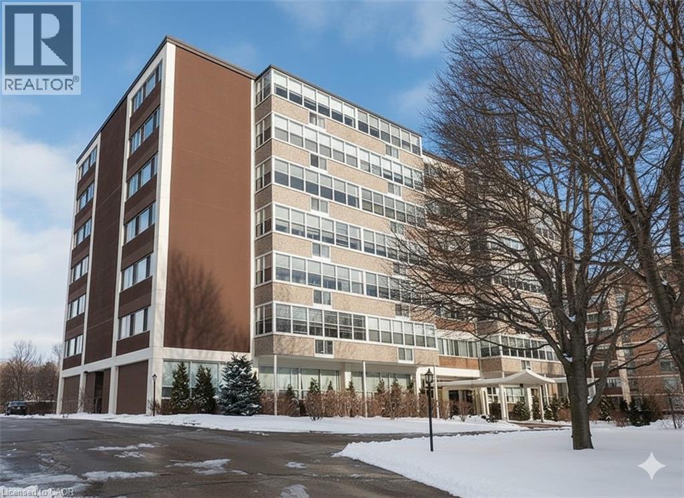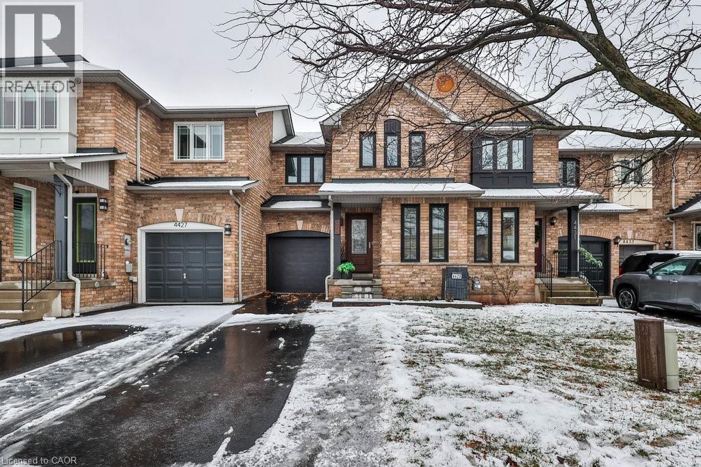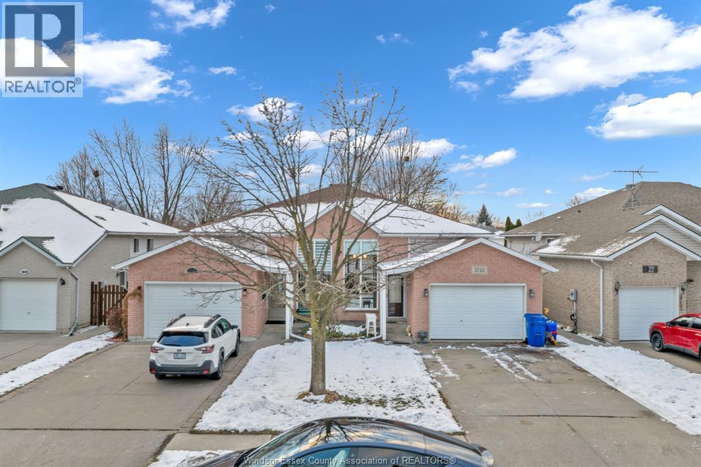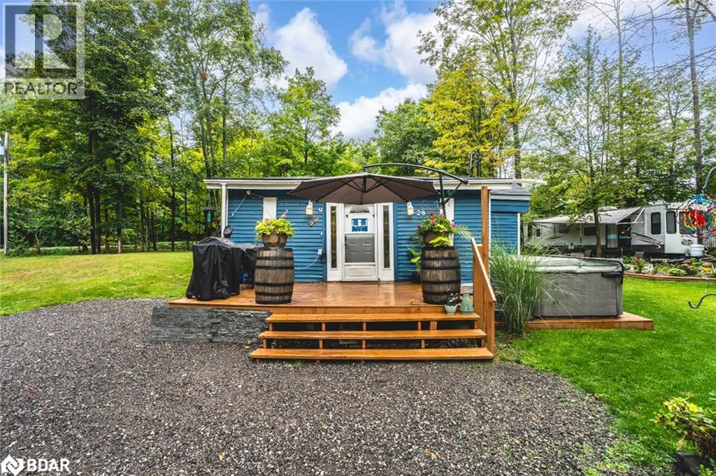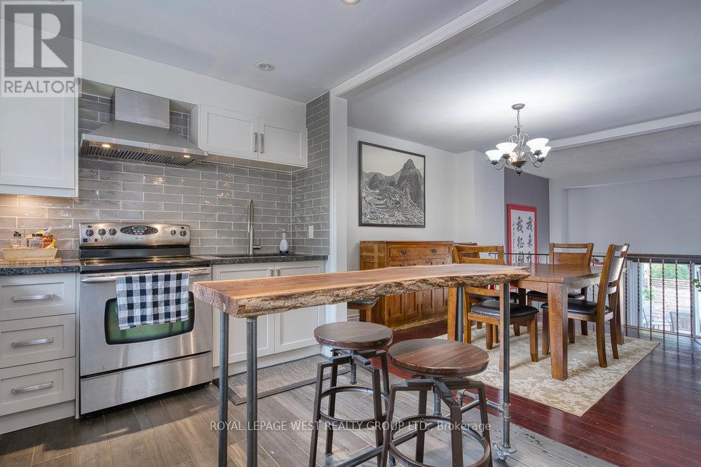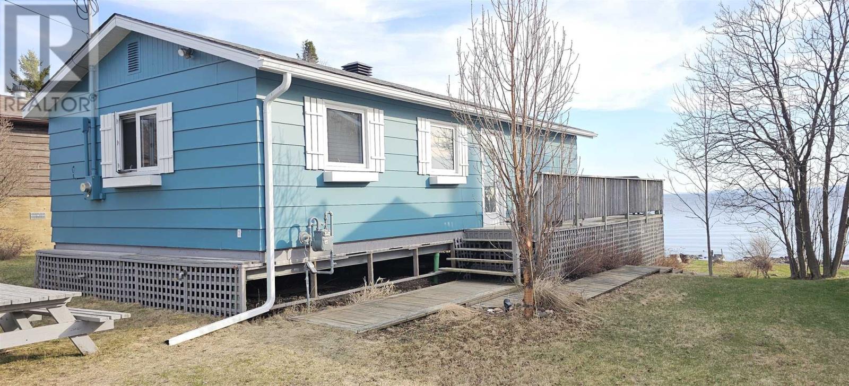514 Adelaide Street W
Toronto, Ontario
Attention Builders and Developers, Prime Toronto location for Development site. (id:50886)
Sutton Group Realty Systems Inc.
1115 Nellis Street Unit# 31
Woodstock, Ontario
Welcome to this beautifully kept 3 bedroom, 2 bathroom townhouse! This desirable end unit features a galley kitchen with a separate dining area, family room with newer flooring and access to private deck. The backyard is perfect for a garden or to soak up the sun and relax in. Close to all amenities and Springbank School, 3 km from Toyota. Awesome opportunity for first-time homeowners or an excellent investment opportunity! (id:50886)
Royal LePage Brant Realty
54 Glenwood Drive Unit# 15
Brantford, Ontario
Welcome to Glenwood Gates — a quiet, private detached condo community designed for effortless, maintenance-free living. This beautifully cared-for bungalow offers three bedrooms, two full bathrooms, main-floor laundry, and an attached 1.5-car garage — making it an ideal choice for downsizers, retirees, and busy professionals seeking comfort and convenience. Step inside to a welcoming ceramic-tiled foyer with a generous coat closet, leading into a bright, open-concept living and dining area. Large windows fill the space with natural light, creating the perfect setting for hosting family dinners or relaxing evenings at home. The adjoining kitchen offers abundant counter and cupboard space, ideal for cooking, meal prep, and everyday functionality. A peaceful rear deck extends your living outdoors — perfect for morning coffee, quiet reading, or unwinding at the end of the day. The main level offers two well-sized bedrooms, including a spacious primary suite located just steps from the four-piece bathroom. The second bedroom makes an ideal guest room, home office, or hobby space. Main-floor laundry with inside entry to the garage adds everyday convenience. The finished lower level expands your living space even further, featuring a massive rec room, a third bedroom with an oversized closet, a second full bathroom, and a bonus storage room. A large utility area offers endless flexibility — home gym, workshop, craft space, or simply extra room to stay organized. All of this is tucked within a peaceful, well-maintained community just minutes from Highway 403, parks, trails, shopping, dining, and everyday amenities. Move-in-ready, easy living, and the privacy of a detached home — this is the lifestyle buyers love. Book your private viewing today before it’s gone! (id:50886)
RE/MAX Twin City Realty Inc
36 Black Locust Way
Brantford, Ontario
Welcome to this large 2 storey home in a family oriented neighbourhood with no rear neighbours. Located on a very quiet street in the north end of Brantford, you can grow your family for years to come in this property which boasts 4 bedrooms on the upper level, and 2.5 bathrooms throughout. Lots of living space on all floors. Walking up the front pathway of this beautiful house leads you into the foyer, which is spacious and welcoming. The main level consists of a large dining and living room combo, a good sized kitchen overlooking the backyard, and another living / den area with quick access to the rear deck. Lots of windows let light in at just the right spots. You will also find a 2 piece bathroom on the main floor which is perfect for guests, and a laundry room with access to both the garage and the side yard. Wander upstairs on a beautiful staircase with wainscoting and at the top of the landing you will find 4 good sized bedrooms. The primary bedroom is spacious, boasting a walk-in closet, a full 4 piece ensuite bathroom, and a gorgeous window and sitting area for relaxing. The second level also has another full 4 piece bathroom in the main hallway. A full basement awaits your personal touch to add to the already over 2000 sq ft above grade. Double car garage and driveway. Lots of potential to be had in this home, and the location is second to none. Located close to all amenities, good schools, the 403 highway, and many outdoor activities. (id:50886)
RE/MAX Twin City Realty Inc
544 Quebec Street
Hamilton, Ontario
Great investment opportunity in Hamilton’s east end. This detached 2-bedroom, 1-bath bungalow sits on a 34 x 105 ft lot, offering excellent potential for renovation or re-development. The home features a functional layout with good-sized living areas and a detached single-car garage plus driveway parking. Perfect for investors, handymen, or those eager to put their personal touch on a property with strong fundamentals. Located in a quiet, established neighbourhood close to parks, schools, public transit, and shopping. The property is being sold in “as is” condition, providing the ideal blank canvas for your next project. (id:50886)
RE/MAX Escarpment Realty Inc.
123 Westbank Trail
Stoney Creek, Ontario
This custom-designed 1,700+ sq. ft. freehold end-unit townhome sits on an oversized lot and offers a perfect blend of style and functionality. The open-concept main floor boasts a spacious dining area with a servery/coffee bar/wine cooler, a bright white kitchen with granite counters and newer appliances, and a stunning great room with an electric fireplace feature wall and custom built-ins—an ideal setting for entertaining.Upstairs, you’ll find a versatile loft, a full main bath, and three bedrooms, including a primary suite with walk-in closet and private 4-piece ensuite. The lower level is unfinished, Step out from the great room to a tiered patio overlooking a private, fenced backyard with no rear neighbours and direct access to the Felker Falls trail system. Additional highlights include double-wide parking and a prime location within walking distance to schools, parks, Valley Park Recreation Centre, and scenic trails, plus just minutes to shopping, restaurants, the Red Hill, LINC, and QEW for easy commuting. (id:50886)
RE/MAX Escarpment Realty Inc.
45 Westmount Road N Unit# 603
Waterloo, Ontario
Bright and spacious 2-bedroom condo in the heart of Waterloo. This 6th-floor corner unit features an open layout with plenty of natural light. The large semi-enclosed sunroom is ideal for relaxing in the summer time. The kitchen opens to a generous dining area, and the primary bedroom includes built-in cabinetry and a closet. The second bedroom offers a walk-in closet for extra storage. The unit includes in-suite laundry for added convenience. Located directly across from Westmount Place Mall, this condo is steps from bus routes, the LRT, and just minutes from Uptown Waterloo. Close to shopping, transit, and universities, it’s perfect for first-time buyers, investors, or downsizers. Condo fees include all utilities, heat, hydro, and water, making it a convenient, move-in-ready option. Great value and potential with some cosmetic upgrading. Interior photos are virtually staged. (id:50886)
Royal LePage Wolle Realty
4429 Vallence Drive
Burlington, Ontario
Set in the heart of Longmoor, this modern townhome offers the perfect blend of comfort, style, and convenience for growing families. Located just steps from Appleby GO and close to every daily necessity, it provides an easy, connected lifestyle in one of Burlington’s most family-friendly neighbourhoods. A beautifully updated exterior sets the tone, featuring an interlocking stone pathway that extends your parking space, a newer garage door with built-in delivery camera (2021), a freshly redone and sealed driveway, and smart Philips Hue outdoor lighting for the front door, garage, and yard (2022). A Ring doorbell adds extra peace of mind. Inside, the main floor impresses with hardwood throughout and a thoughtfully upgraded, modern kitchen. Families will love the granite countertops, island seating, custom cabinetry, stainless steel appliances (2021), tile backsplash, designer lighting, and Delta VoiceIQ faucet with motion-sensor convenience (2022). The spacious living room invites cozy evenings with its electric fireplace (2021) and stylish wall panelling, while the open-concept dining area offers a seamless walkout to the rear yard. A chic 2pc powder room and contemporary open-style staircase complete this level. Upstairs, the serene primary suite features wall panelling, a barn-door accent, and a modern 3pc ensuite with a walk-in glass shower and heated floors—your own private retreat. Two additional well-sized bedrooms, each upgraded with soundproof wall panelling, provide the perfect spaces for kids, guests, or work-from-home needs, along with a 4pc main bath. The fully fenced backyard is designed for effortless outdoor living, offering a wood deck, patio, and a dedicated garden area—ideal for family BBQs, playtime, and weekend relaxation. A stylish, smart-enabled home in a prime Burlington location—this is the upgrade your family has been waiting for. (id:50886)
Royal LePage Burloak Real Estate Services
3755 Holburn
Windsor, Ontario
WELCOME TO 3755 HOLBURN IN ONE OF SOUTH WINDSORS PRIME AREAS. PERFECT FOR THE YOUNG COUPLE OR EMPTY NESTERS. THIS NICELY APPOINTED 2 BEDROOM 2 BATH SEMI-DETACHED HOME OFFERS COMFORTABLE LIVING WITH MODERN UPGRADES. GORGEOUS KITCHEN WITH CENTER ISLAND WITH DOORS TO 3 SEASON SUNROOM. LOWER LEVEL IS NICELY FINISHED WITH FAMILY ROOM, POTENTIAL FOR 3RD BEDROOM AND 2ND BATH. CLOSE TO ALL AMENITIES INCLUDING SHOPPING GREAT SCHOOL DISTRICT. SITUATED ACROSS THE STREET FROM PATRICK MAGUIRE FAMILY PARK. (id:50886)
Royal LePage Binder Real Estate
28 Wozniak Road
Penetanguishene, Ontario
MOVE-IN-READY BUNGALOW ON A 150 X 100 FT LOT WITH POOL & GORGEOUS LANDSCAPING NEAR THE WATERFRONT! Close to the water and minutes from downtown, this beautifully maintained bungalow located at 28 Wozniak Road offers a relaxing lifestyle on a generous 150 x 100 ft corner lot. The property showcases gorgeous landscaping with mature trees, emerald cedars, colourful garden beds, and decorative landscape rocks that frame the space with natural beauty. Outdoor enjoyment takes centre stage with an above-ground pool with a wood platform, a patio, a 10 x 6 ft deck, and a hardtop gazebo with a fire pit. Three driveways provide convenient parking options, and a 50-amp breaker in the side yard is ready for RV hookup or future outbuilding power. The open layout feels bright and inviting, featuring easy-care laminate flooring, neutral paint tones, and a functional kitchen with grey cabinetry, a tile backsplash, and a large pantry. Two bedrooms and a 3-piece bath with laundry offer practical, one-level living. Recent updates include newer shingles, repainted blue vinyl siding, and a newer front deck, giving this property a fresh, move-in-ready feel. Located close to the waterfront trail, Discovery Harbour, King’s Wharf Theatre, the Centennial Museum, local shops, restaurants, parks, and schools, this #HomeToStay combines comfort and convenience in a setting you’ll love! (id:50886)
RE/MAX Hallmark Peggy Hill Group Realty Brokerage
3 - 92 Twenty Ninth Street
Toronto, Ontario
Welcome to Long Branch Village! This spacious 3 bedroom townhome is ideally located on a private cul-de-sac among 10 exclusive units! This lovely residence greets you with a beautifully updated open concept kitchen complete with stone counter top and stainless steel appliances; formal dining room that overlooks the living room; vast living room with cathedral ceiling and sliding door walk out to an expansive deck for entertaining. The third floor has a large primary master bedroom and an updated three piece bathroom. This home offers convenience and an abundance of space! Close to TTC, GO Transit, schools (including French Immersion), parks, and recreation centers, this location is ideal for all your needs. With just a short walk to the lake, this is the ideal home to just move in and start enjoying all the area has to offer! (id:50886)
Royal LePage West Realty Group Ltd.
700 East Green Bay Rd
Mcgregor/shuniah, Ontario
Lake Superior Waterfront Cottage! Truly a slice of paradise, this super special 2 bedroom lakefront retreat features a brand new kitchen with elegant granite counters, new appliances including a gas range, luxurious 3pc bath with rain shower. You'll love the cozy gas fireplace as you look over the lake! Situated close to town, in East Green Bay Campers Association, you'll enjoy all 3 seasons in your waterfront dream cottage! Call for further details! (id:50886)
Royal LePage Lannon Realty


