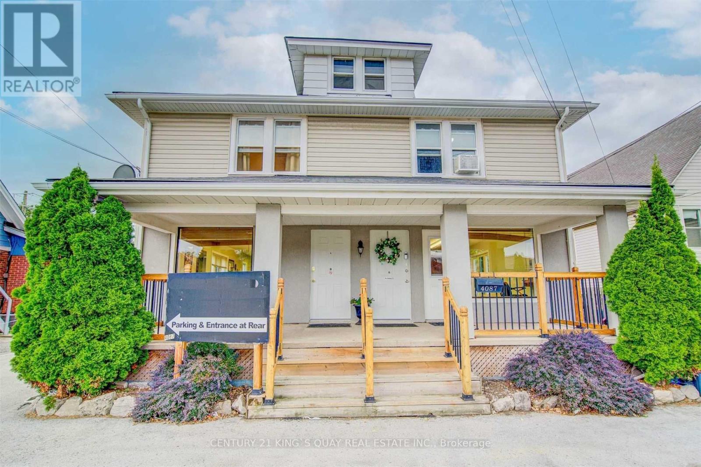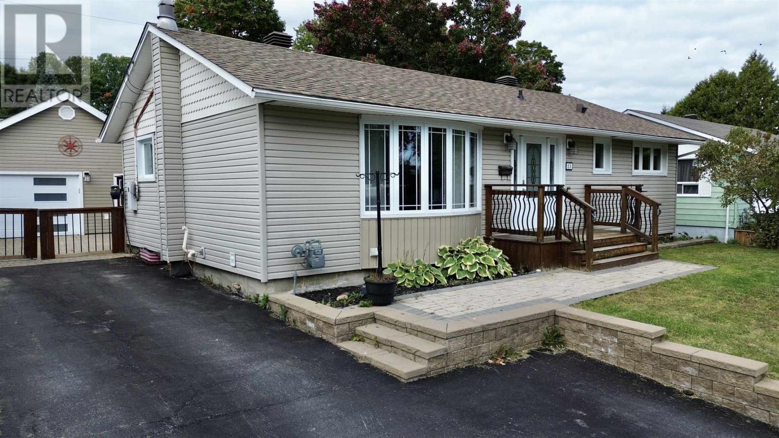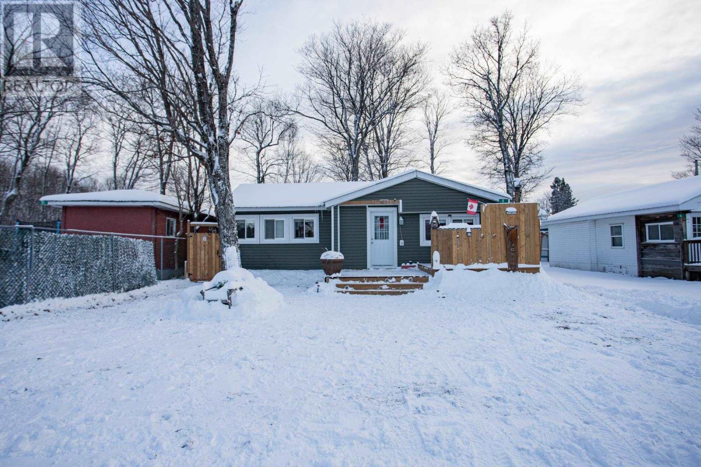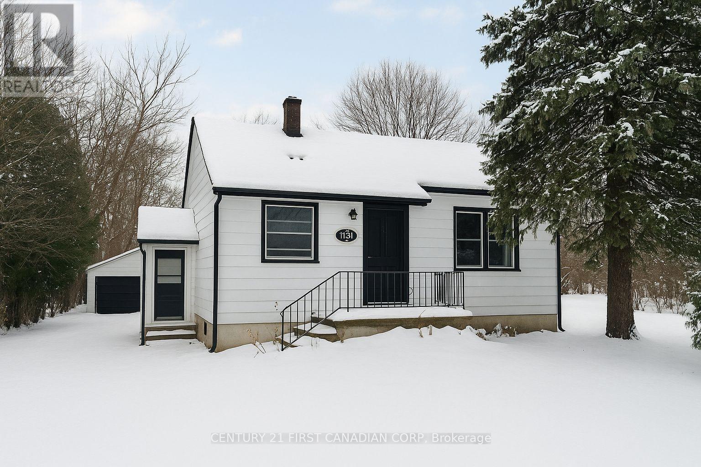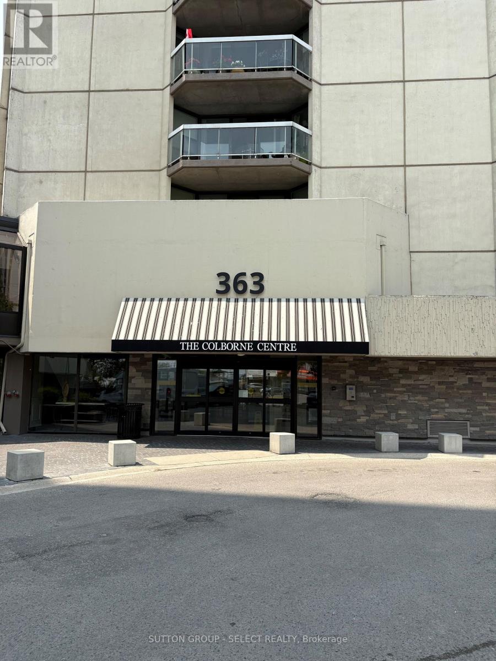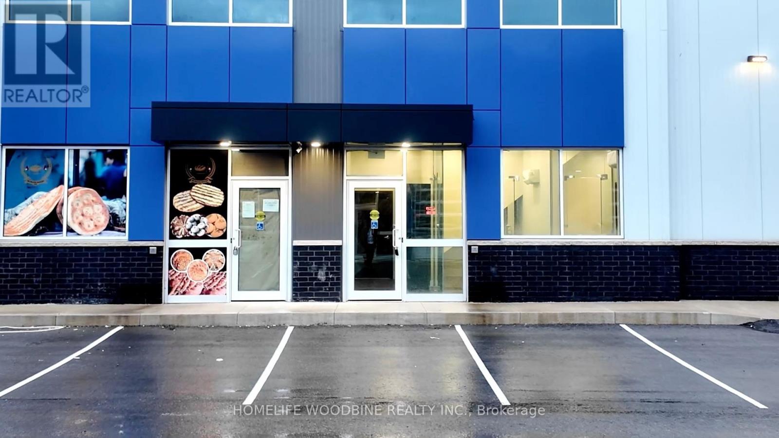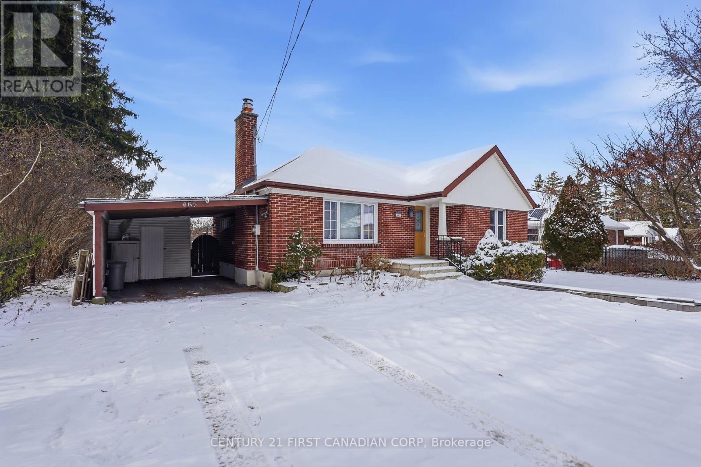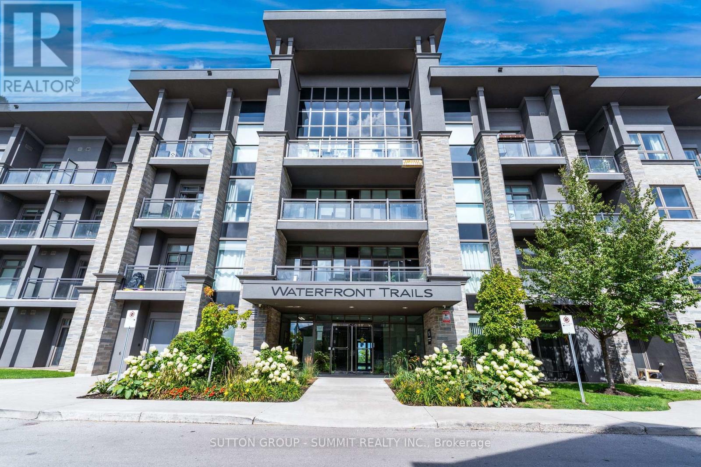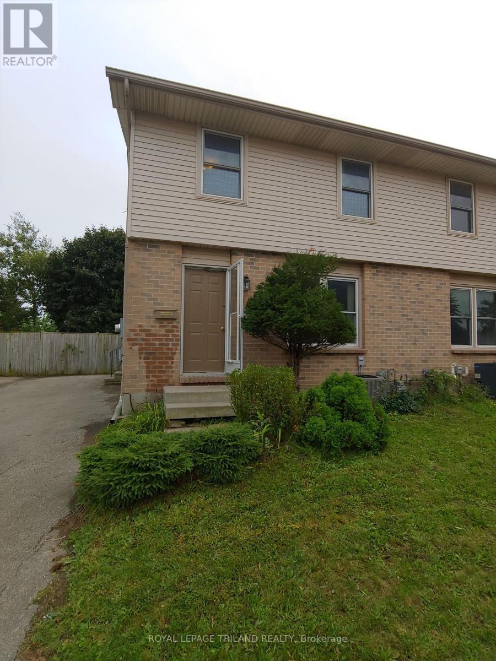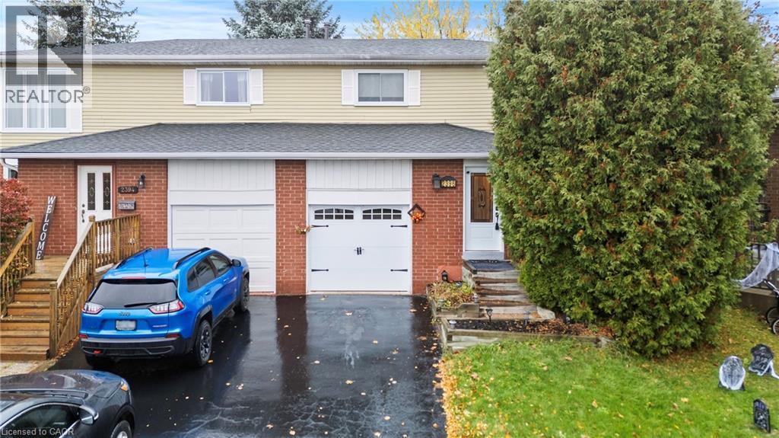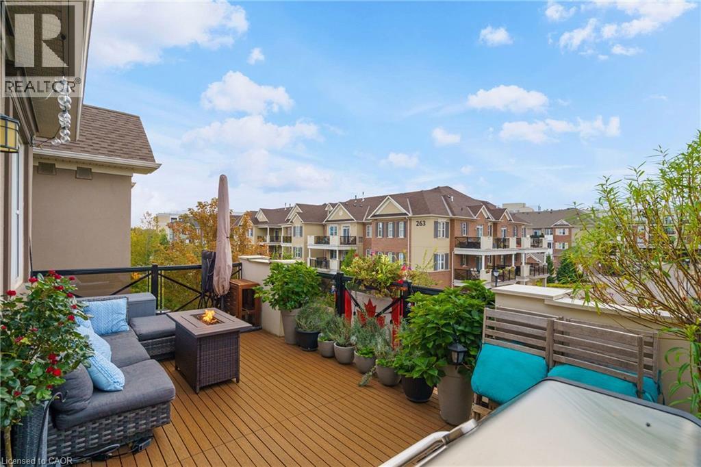4 - 4087 Portage Road
Niagara Falls, Ontario
Fully Renovation Upgrade, Luxury Modern Style . Steps to bus stop , Mins To Niagara Falls Entertainment District, Shopping, Schools, Parks, Restaurants & Amenities.$1,500 includes utilities for one occupant. Each additional occupant is $150. Maximum occupancy: 3 persons. (id:50886)
Century 21 King's Quay Real Estate Inc.
25 Valley Cres
Elliot Lake, Ontario
Welcome to 25 Valley Crescent, Elliot Lake, Ontario. Located in one of Elliot Lake’s most sought-after neighbourhoods—Neighbourhood One—this beautifully maintained detached bungalow offers exceptional curb appeal, a detached 1.5-car gas-heated garage, and ample parking space for all your toys and vehicles. Step into the backyard and enjoy a professionally landscaped outdoor living space featuring interlocking brick, a large deck, and a gazebo—perfect for entertaining family and friends. The home comes fully equipped with all appliances, including a barbecue and gazebos, making it move-in ready. Inside, you’ll find a warm and inviting open-concept layout, complete with gleaming hardwood floors in the living room and a spacious kitchen and dining area. The main floor includes a full 4-piece bathroom with heated floors, a generously sized second bedroom, and a large primary bedroom. The finished basement offers a massive rec room, an additional guest bedroom, a 2-piece bathroom, and a laundry area—ideal for hosting or relaxing with family. Comfort is ensured year-round with a gas-forced air furnace and a brand-new central air unit installed in 2024. Don’t miss your chance to own this stunning property in a prime location. Call today to book your private showing—this one won’t last long! (id:50886)
Oak Realty Ltd.
8 Wildwood Dr
Heyden, Ontario
Completely updated from top to bottom in 2025, this 1,400 sq. ft. mobile home is truly turn-key. Enjoy a brand-new kitchen, updated electrical and plumbing, new heat pump, and new vinyl flooring throughout. The home features a 20' x 22' addition, two new decks (front and back), new vinyl siding, new metal roof, new windows and a new storage shed. The yard is fully fenced, and the entire home has been extensively insulated. A beautifully finished new bathroom completes this impressive renovation. (id:50886)
Century 21 Choice Realty Inc.
1131 Crumlin Side Road
London East, Ontario
Welcome to 1131 Crumlin Sideroad, a rare 0.7-acre investment opportunity within the City of London. With 78 ft of frontage, 389 ft of depth, and excellent privacy provided by mature trees, this property offers exceptional land value and long-term development potential. Its strategic location-minutes from schools, shopping, major highways, and the London International Airport-makes it ideal for investors seeking strong future growth. The bright 1.5-storey home features 4+1 bedrooms and sits well back from the road, providing flexibility for rental, renovation, or redevelopment. Recent updates add appeal, while the long laneway and detached garage offer abundant parking-perfect for tenants or multi-vehicle use. Septic is located on the north side, allowing room for potential expansion. A rare, oversized city lot with multiple exit strategies-rent, renovate, rebuild, or hold for future value. Don't miss this outstanding investment opportunity. (id:50886)
Century 21 First Canadian Corp
1703 - 363 Colborne Street
London East, Ontario
Welcome to this beautiful Downtown London 2 bedroom & 2 bathroom condo. Easy walking distance to restaurants, shopping, Thames River, Grand Theatre, London Art Gallery, Covent Garden Market, Public Library, Victoria Park, Harris Park, & more. Offering everything you're looking for modern, fresh renovations, including kitchen that features a breakfast bar and hard surface counters & both bathrooms . Open concept living & dining area, modern flooring, in suite laundry, storage, central air, and a large open balcony. This building offers underground parking, visitor parking. Well maintained building with top notch amenities shared with sister building at 323 Colborne include indoor solarium, pool, hot tub, impressive exercise room with access to a 2 large terraces, tennis court, BBQ's, guest suite, grand lobbies and common room. One of the lowest priced 2 bedroom condos in the Downtown area. Unbelievable low price and shows great. (id:50886)
Sutton Group - Select Realty
Link 2 Realty Ltd.
11 - 406 Pritchard Road
Hamilton, Ontario
Beautiful Commercial Unit for Lease - 1,750 sq ft. (Including Office Space)Discover unparalleled potential in this brand-new industrial unit with M3 zoning, suitable for a wide range of industrial and office uses. This modern facility offers 1,750 sq f.t of total space, including a newly built office area that has never been used, giving your business a clean and professional environment from day one. The unit features: Three executive offices, designed for comfort and productivity Three washrooms - two on the main floor and one on the upper level One office with its own private washroom, offering added convenience and privacy A 12' x 10' drive-in garage door for easy loading and operations An impressive 22-24 ft. clear ceiling height, ideal for storage and industrial use Capability to construct a custom mezzanine up to ~700 sq. ft., allowing for additional workspace or storage Ample on-site parking for staff and clients Strategically located less than 20 minutes from Hamilton Airport, with quick access to the Red Hill Valley Parkway and the Lincoln Alexander Parkway, this unit offers excellent connectivity and seamless logistics for any business. Perfect for companies seeking a brand-new office setup combined with highly functional warehouse space in a premier industrial location. (id:50886)
Homelife Woodbine Realty Inc.
465 Boler Road
London South, Ontario
Situated in a highly desirable neighborhood at a prime address, this charming one-floor ranch sits on an extraordinary 255-foot-deep lot. The home has been thoughtfully updated, with the kitchen renovated approximately three years ago, the basement updated around five years ago, and fresh paint throughout. The welcoming formal living room features a gas fireplace, a large front window, and attractive laminate flooring. The modern kitchen offers contemporary cabinetry, laminate countertops, and an efficient layout that maximizes both storage and workspace. A spacious family room addition with a soaring cathedral ceiling overlooks one of the most beautiful backyards in the city. From here, step out onto a generous deck with ample room for a gazebo, barbecue area, and multiple seating spaces. Additional highlights include an, storage cupboards in the carport, and numerous mechanical updates: furnace and air conditioner (2024), roof (2012). Cellular blinds are installed throughout. A backyard storage shed keeps gardening tools neatly organized and out of sight. (id:50886)
Century 21 First Canadian Corp
114 - 35 Southshore Crescent
Hamilton, Ontario
**This Gorgeous studio apartment rental unit is ready for you to move in** Condo in Sought After Waterfront Trails in Stoney Creek. 9' Ceiling, Beautiful White Kitchen, Granite countertop & Stainless Appliances, 4 PC Bath with Ceramic Floors & Oversized Vanity. In-Suite Laundry, One underground parking spot, Hydro is the only utility to be paid by the tenant. This building is built on the Ontario Lake, quick access to the QEW, GO station. Enjoy the lakefront from the rooftop terrace with outdoor furniture. Bicycle Storage Room, Exercise Room, Party Room, Roof Top Deck/Garden, Locker, Visitor Parking. Available immediately. (id:50886)
Sutton Group - Summit Realty Inc.
1004 Lawson Road
London North, Ontario
This property will undergo significant renovations in January--new kitchen, flooring, pot lights, basement refresh. Currently reviewing applications for prospective tenants. Welcome to 1004 Lawson Road - a bright and spacious 3-bedroom, 2.5-bath semi-detached home in desirable Northwest London. Freshly updated with newer paint and flooring throughout, this home features a functional kitchen with two fridges, a dining area, and a comfortable living space. The finished basement adds two bonus rooms - perfect for a home office, gym, or playroom. Enjoy your private backyard, plus parking for up to 3 cars. Conveniently located on a bus route, steps from schools, parks, and shopping. Available now for $2,250/month plus utilities. (id:50886)
Royal LePage Triland Realty
2396 Lyford Lane
Burlington, Ontario
Tucked away on a quiet court in sought-after Brant Hills, this semi-detached home offers the perfect mix of privacy, function, and family living. The main floor features a spacious combined living and dining area and a bright kitchen with plenty of cabinet space and modern updates. Upstairs you'll find 3 bedrooms, and the primary bedroom features its own ensuite bath and a sizable walk-in-closet. The finished basement adds extra living space perfect for a recreation room, office, or play area. Outside, you'll love the private backyard that's surrounded by mature trees, ideal for relaxing or entertaining. Parking for 2 cars in the driveway plus a garage. Families will love being steps to Bruce T. Lindley Elementary and Kinsmen Park, with nearby trails, golf courses, and easy access to Hwy 407. A quiet court location you’ll love coming home to in one of Burlington's most family-friendly pockets (id:50886)
RE/MAX Escarpment Realty Inc.
272 Georgian Drive Unit# 306
Oakville, Ontario
Welcome to 272 Georgian Dr #306—an elegant boutique-style condo in the vibrant heart of Oakville’s Uptown Core. This 2-bed, 2-bath residence offers 983 sq. ft. of thoughtfully designed living with soaring 9-ft ceilings and rich hardwood floors throughout. The gourmet kitchen showcases stainless steel appliances, granite counters, and a designer backsplash, blending function with modern sophistication. The generous primary suite comfortably accommodates a king-sized bed and features a walk-in closet alongside a quiet and serene ensuite—your own private retreat. Outdoors, discover a rare 240 sq. ft. balcony with premium composite decking and no neighbours on either side, creating the perfect private sanctuary for fun filled gatherings with family and friends or quiet evening sunsets for you to gather your thoughts. A full detached garage adds convenience and value, while the unbeatable location places you steps from transit, dining, shopping, and every Uptown Core amenity. A refined lifestyle, in one of Oakville’s most desirable communities, awaits. (id:50886)
Royal LePage Burloak Real Estate Services
28 Lucas Road
St. Thomas, Ontario
Located in St. Thomas's Manorwood neighborhood, this custom 2- storey family home combines a modern aesthetic with traditional charm. The home has a two-car attached garage, stone and hardboard front exterior with brick and vinyl siding on sides and back of home. Upon entering the home, you notice the hardwood floors on the main level with its large dining area and lots of natural light, oversized windows and sliding door access to the backyard. The custom kitchen has an island with bar seating and hard surface countertops, a walk-in pantry and plenty of storage. Overlooking it all is the stunning great room with large windows and accent wall complete with electric fireplace and mantle. The main level also has a great mudroom and convenient powder room. The upper level is highlighted by a primary bedroom suite complete with walk-in closet, large master bedroom and an amazing 5-piece ensuite complemented by a tiled shower with glass door, stand-alone soaker tub and double vanity with hard surface countertop. Three additional bedrooms, a laundry area and a full 5-piece main bathroom with double vanity, hard surface countertops and a tiled shower with tub finish off the upper level. The large unfinished basement awaits your personal touches to complete this amazing 4-bedroom home. Book your private showing today! BUILDER BONUS until March 31,2026 . $35,000 to be used towards Purchase price or upgrades enquire for more information. (id:50886)
Sutton Group - Select Realty

