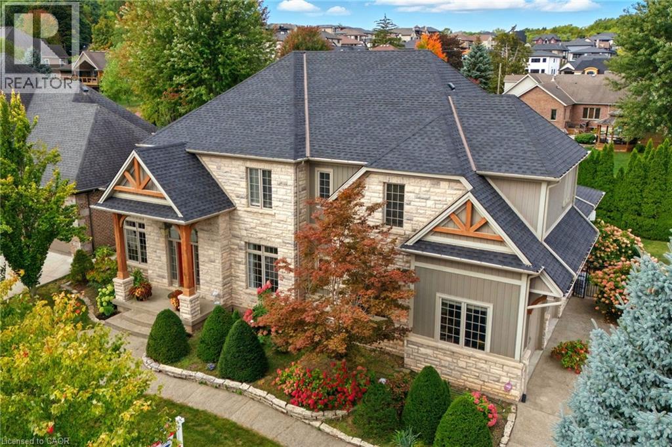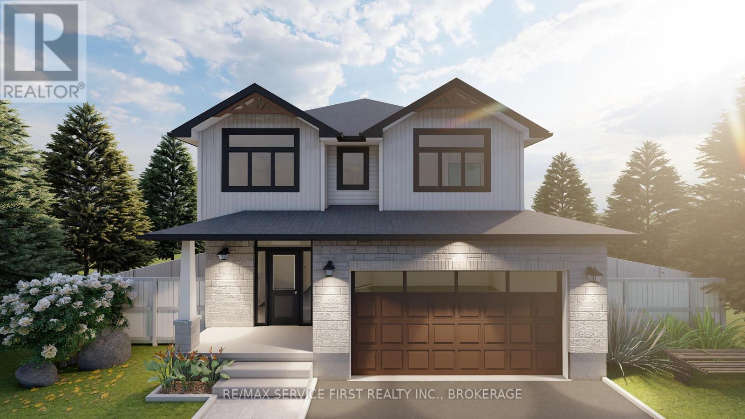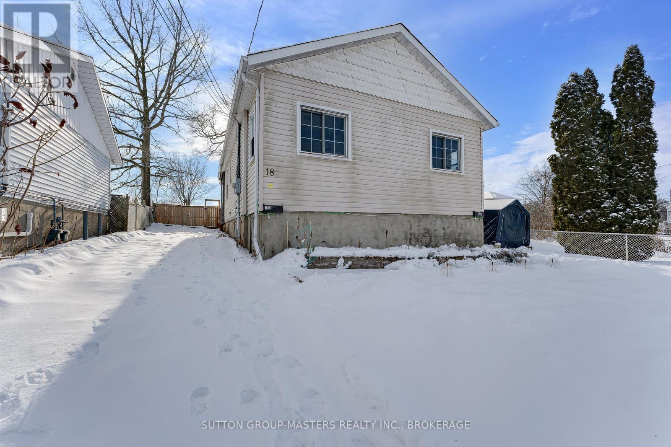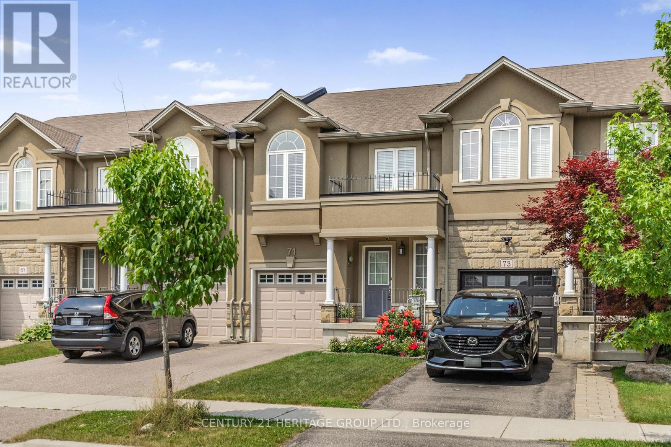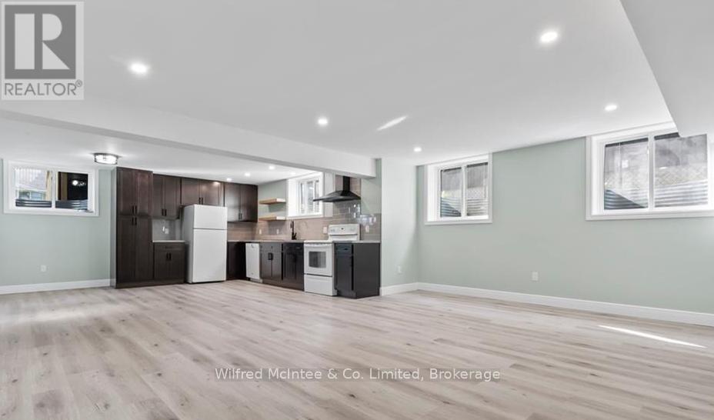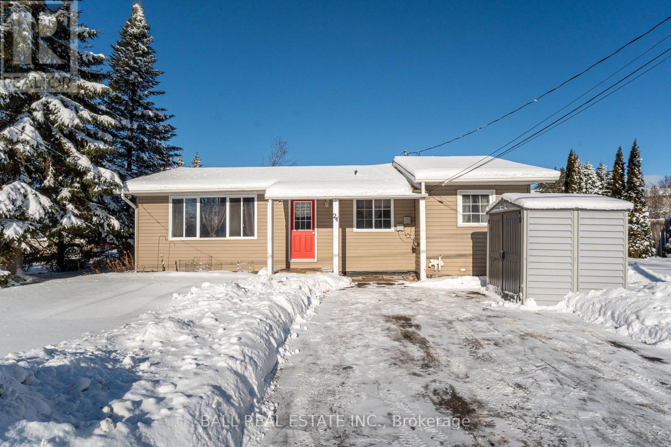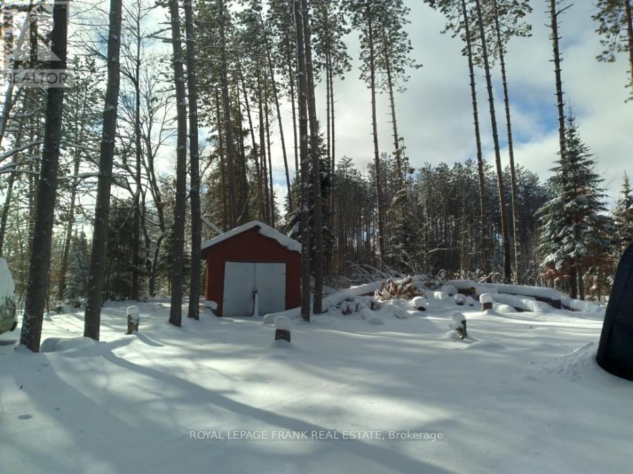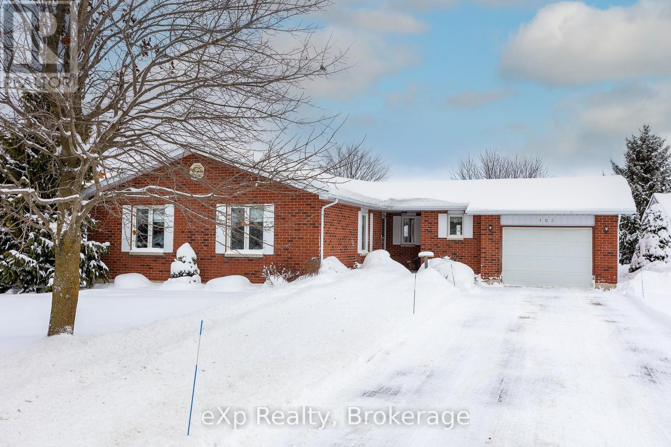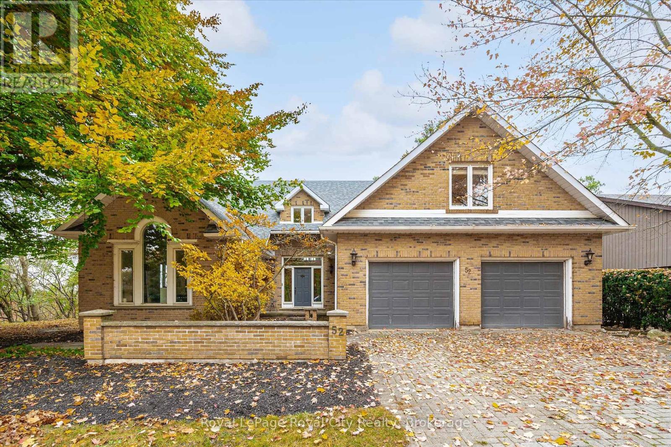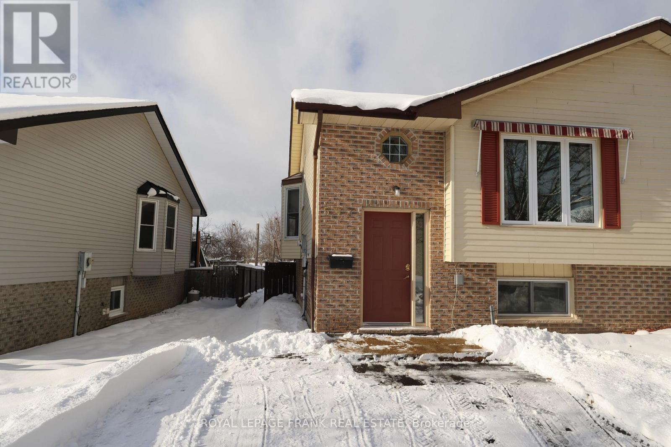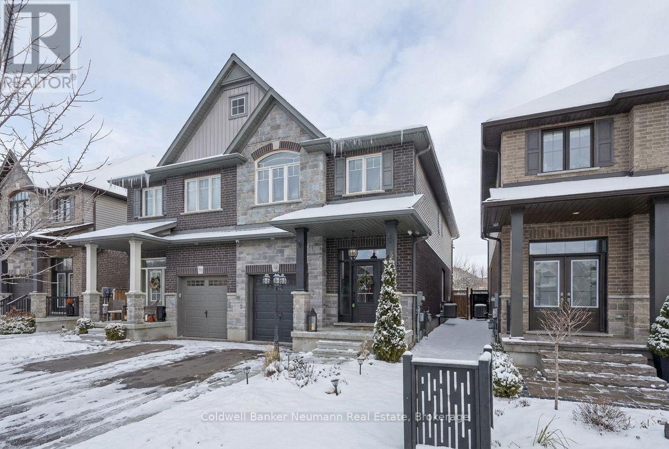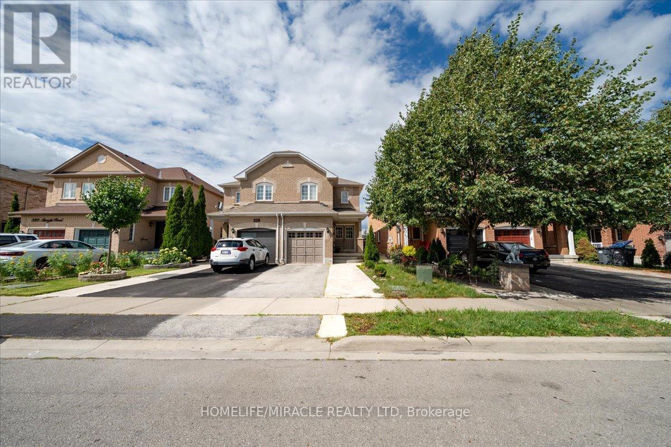2 Bunny Glen Drive
Niagara-On-The-Lake, Ontario
Welcome to one of Niagara-on-the-Lake’s most desirable addresses, where luxury and comfort meet in perfect harmony. This beautifully appointed executive home was designed for both everyday living and unforgettable entertaining. Step inside and you’re greeted by a bright two-storey foyer and a seamless flow of spaces that balance elegance with warmth. The chef-inspired kitchen is the heart of the home, featuring a centre island, walk-in pantry, and walkout to a private backyard oasis. Soaring ceilings and a stone fireplace anchor the great room, while oversized windows frame the view and fill the home with natural light. Upstairs, the primary suite feels like a retreat with spa-like finishes and generous his-and-hers closets, while three additional bedrooms provide comfort and privacy for family or guests. Whether it’s gathering around the dining table, hosting summer evenings on the patio, or unwinding with a glass of wine after a round of golf, this home offers the lifestyle Niagara is known for — refined, relaxed, and just minutes from world-class wineries, golf courses, and schools. (id:50886)
RE/MAX Escarpment Golfi Realty Inc.
Lot #e13 - 1376 Woodfield Crescent
Kingston, Ontario
Welcome to your new GREENE Home! This stunning 4-bed, 2.5-bath "Starling IV" model is situated on a premium irregular corner lot in the desirable CREEKSIDE VALLEY SUBDIVISION! This 2410 sqft. home features an open concept design with Kitchen boasting 6' centre island with eating bar and ample cabinetry overlooking the Great Room, a luxurious primary bedroom and 5-piece ensuite with gorgeous cathedral ceilings on the second floor. The secondary suite basement rough-in (with rough-ins for a wet bar, washer/dryer stack, 220V stove outlet and bathroom) offer future potential for customization. Plus, with a $10,000 exterior upgrade allowance, you can personalize the home's exterior to your taste. Don't miss out on this exceptional property - schedule your showing today! (id:50886)
RE/MAX Service First Realty Inc.
RE/MAX Finest Realty Inc.
18 Greer Street
Kingston, Ontario
Welcome to this solid two-bedroom detached bungalow on a spacious, fully fenced lot, complete with a separate in-law suite in the basement. The main floor offers two bedrooms, a bonus room suitable for an office, games room, or additional living space, a bright living room off the kitchen, and convenient in-unit laundry. A private side entrance leads to the lower-level in-law suite, which includes one bedroom, a functional kitchen, and a comfortable living area. It's an excellent choice for those looking for an income-producing property or for buyers who want the option to live upstairs while benefiting from added income potential downstairs. The home features three parking spots, shingles updated in 2017, and a furnace installed in 2019.A practical layout, a large fenced yard, and built-in flexibility make this property a smart opportunity-one that's ready for its next owner to put down roots and make the most of everything it has to offer. **Note- furnished photos are virtually staged (id:50886)
Sutton Group-Masters Realty Inc.
71 Waterbridge Street
Hamilton, Ontario
Welcome to this beautifully maintained freehold townhome in one of Stoney Creek Mountain's most desirable, family oriented neighbourhoods. Featuring 3+1 bedrooms, 2.5 bathrooms, and a fully finished basement, this turnkey home is designed for modern living. The bright open concept main floor includes a large living area, sleek kitchen with ample cabinetry, and a cozy dinette perfect for every day living and entertaining. Upstairs, the oversized primary suite boasts his and hers walk in closets and a 4 piece ensuite with two additional bedrooms and upper level laundry for added convenience. Enjoy extra living space in the basement ideal for a rec room, office, or guest suite, and a fully fenced backyard perfect for summer BBQs or family fun. Located close to schools, parks, highway, transit and all major amenities, this is an exceptional opportunity for families seeking comfort, style, and value. All measurements are approximate. (id:50886)
Century 21 Heritage Group Ltd.
Lower Level - 557 Mary Street
Huron East, Ontario
Bright, modern lower unit in a quiet Brussels neighbourhood offers comfort, style, and space - perfect for professionals, couples, or small families. This unit, which was built in 2022 offers 2 bedrooms, 1 bathroom, separate entrance, open concept layout, modern kitchen with ample cabinet space and full-sized appliances, and in-suite laundry and parking. This unit is located approximately 30 minutes from Lake Huron and approximately an hour to Kitchener/Waterloo. Available for January 1, 2026. Monthly rent is $,1700 plus utilities. (id:50886)
Wilfred Mcintee & Co. Limited
24 Strickland Street
Selwyn, Ontario
Welcome to the perfect low-maintenance home designed for comfort, convenience, and easy living - all on one level. This well-kept property features low-entry and ramp access, offering stress-free mobility for anyone seeking an accessible layout. Inside, you'll find 2 spacious bedrooms, a full bath and a 2 piece ensuite, along with a bright, open kitchen that flows seamlessly into the large living room stretching across the entire front of the house. It's an ideal space for entertaining, relaxing, or simply enjoying the natural light. Key mechanical updates include a furnace and hot water tank (2014) and central AC (2016), giving you peace of mind for years to come. The location is truly exceptional - just a short, easy walk to downtown, and directly across the street from a beautiful park and lake. Enjoy scenic trails, quiet surroundings, and a welcoming neighbourhood that feels like home the moment you arrive. Perfect for downsizers, first-time buyers, or anyone seeking one-level living in a prime location, this home offers comfort, accessibility, and charm all in one. (id:50886)
Ball Real Estate Inc.
1106 Homestead Road
Highlands East, Ontario
Attention Nature Lovers. Opportunity knocks! Located next to trails and the boat launch at Eel's Lake. This beautiful 3.45 acre lot would make the perfect basecamp for snow mobilers, ATV-ers or hikers. Includes a 14' X 24' Garage (with new roof in 2022), 12' x 16' Storage Building, and an older/seasonal park model trailer. Electricity on the lot. The property runs between Homestead Road and Eel's Lake Road and building may be permitted off either road. There is a small creek which seasonally can swell to a marshy area in the centre of the property(please use caution when walking about). This property is being sold in "as is, where is" condition because there is an older 13' dug well and older septic- both predate the current Seller who has never used them. The municipality maintains the road, it is a school bus route with garbage pickup. (id:50886)
Royal LePage Frank Real Estate
103 Margaret Elizabeth Avenue
Grey Highlands, Ontario
This well-maintained 3-bedroom, 2-bath brick bungalow in the heart of Markdale offers easy, comfortable living with an ideal in-town location. Enjoy an oversized living/dining room and a bright eat-in kitchen, both with walkouts to a large deck that spans the length of the home-perfect for relaxing or entertaining. The layout is thoughtfully designed with main-floor laundry located just inside the kitchen entrance from the garage, making day-to-day living and unloading groceries a breeze. The spacious primary bedroom features a walk-in closet and 3-piece ensuite, while the two additional bedrooms are bright, good-sized, and versatile. The basement is a clean slate awaiting your finishing touches, with ample space for a family or rec room, another bedroom, and plumbing already roughed in for a third bathroom. Mature trees, a corner lot, a lovely patio area, and a new shed for extra storage complete this property-all within walking distance to Markdale's shops, restaurants, and everyday amenities. (id:50886)
Exp Realty
52 Mcnab Street
Centre Wellington, Ontario
Built by premium custom home builder Country Lane in 1987, this is a rare buying opportunity for those wanting to transform this property into a truly spectacular "forever home". First, the home is located in a very desired location on the north side of McNab Street overlooking downtown Elora from an elevated position. Large mature treed lot with terraced rear yard. A short stroll to downtown - yet in a quiet location. Best of both worlds. Without a doubt, the size of this home is going to be a surprise. OVER 5300 SQUARE FEET OF FINISHED LIVING SPACE on 3 levels, featuring a total of 5 bedrooms and 4 baths. The fully finished lower WALK OUT level alone offers over 1500 square feet of finished space - and could be utilized as an inlaw suite or luxury AirBnB suite if desired. Four bedrooms on the upper level, including huge primary suite. The layout of the main level is simply amazing - both in size and design - with separate living and family rooms (both with fireplaces), separate dining room, massive eat in kitchen with walk out to rear decking, den and main floor laundry. Storage space galore. Two car garage. This is a home designed for entertaining - and perfect for larger families. Bring your ideas on this one - with some great updates this home will be a true showstopper! Lots of opportunity to add considerable value here. (id:50886)
Royal LePage Royal City Realty
547 Crystal Drive
Peterborough, Ontario
Great starter or retirement bungalow in the south end of Peterborough close to Highway 115 for commuters, walk to St Patricks or Otonabee Valley School. One bedroom up and two bedrooms down with large egress windows, recroom finished, two full baths, good size fenced yard for young kids or pets. Garden shed in the backyard. All appliances included in "As Is" condition. This floor plan lends itself to a in-law suite if needed. (id:50886)
Royal LePage Frank Real Estate
84 Cutting Drive
Centre Wellington, Ontario
Welcome to 84 Cutting Drive: an upgraded semi-detached home just steps from the Cataract Trail and walking distance to downtown Elora's historic shops and restaurants. Built by award-winning Finoro Homes, this property's main floor features 9ft+ crown-moulding ceilings, carpet-free flooring, upgraded lighting, granite countertops, and a custom-built-in fireplace. Additional features include upgraded exterior lighting, hardwired security cameras, upgraded checkered garage flooring, a reverse osmosis system, and direct garage access from the main floor. Sliding doors lead to a spacious walkout deck overlooking a fully-fenced, landscaped backyard with low-maintenance turf. Upstairs offers an impressive primary suite with a cathedral ceiling, walk-in closet and ensuite, plus two additional bedrooms, a guest bath, and upper-level laundry. The open unfinished lower level offers great potential, featuring an existing rough-in ready for a future basement apartment or simply additional finished space. Only minutes to downtown Elora and a 7-minute drive from Fergus, this home is an excellent turn-key opportunity for first-time buyers or families seeking a newer build in a beautiful neighbourhood. (id:50886)
Coldwell Banker Neumann Real Estate
326 Albright Road
Brampton, Ontario
Welcome to this spacious and beautifully maintained semi-detached home in the sought-after Fletcher's Creek Village community, featuring a double-door entry. Step into a bright, open foyer that leads to a generous living and dining area perfect for both everyday living and entertaining. The large eat-in kitchen offers ample counter space and a walk-out to a fully fenced backyard for outdoor enjoyment. Upstairs, you'll find three spacious bedrooms, including a primary suite with his-and-her closets and a 4-piece ensuite with soaker tub and separate shower, along with the convenience of upper-level laundry. The finished basement provides valuable bonus space, featuring a practical three-piece washroom, cold room, and ample extra storage. An open den area offers the perfect spot for study, work, or entertainment, while the enclosed room currently used as a bedroom provides flexibility for guests, a home office, or private retreat (basement not retrofit). Ideally located near schools, parks, shopping, and just minutes to GO Transit, this move-in-ready home combines comfort, functionality, and future potential, a fantastic opportunity for families and professionals alike. (id:50886)
Homelife/miracle Realty Ltd

