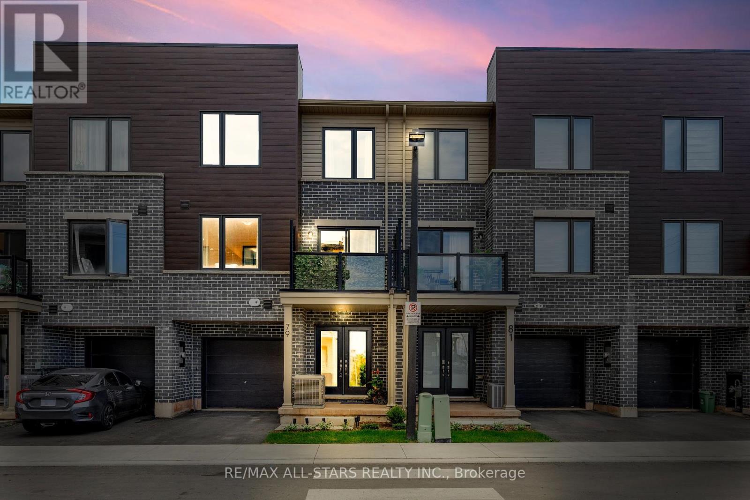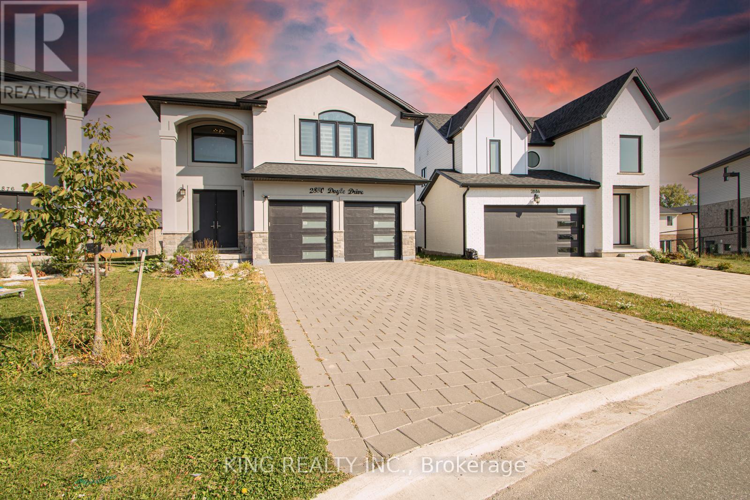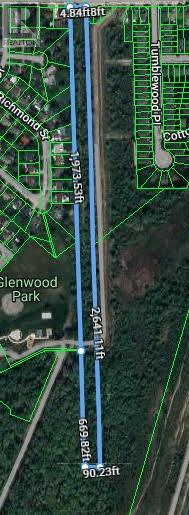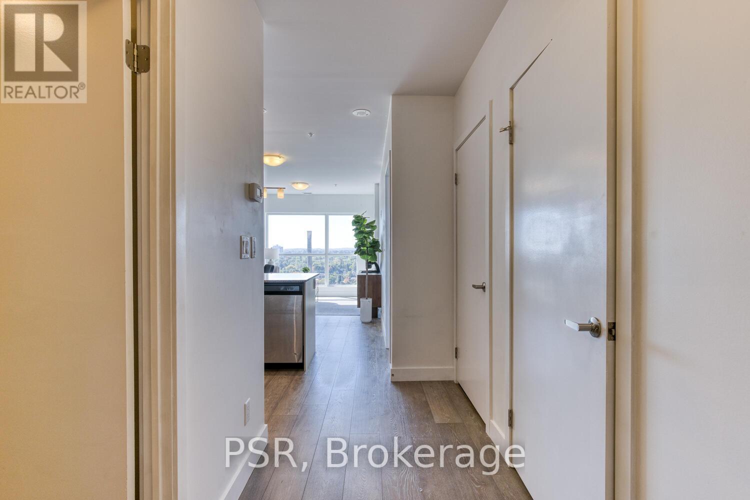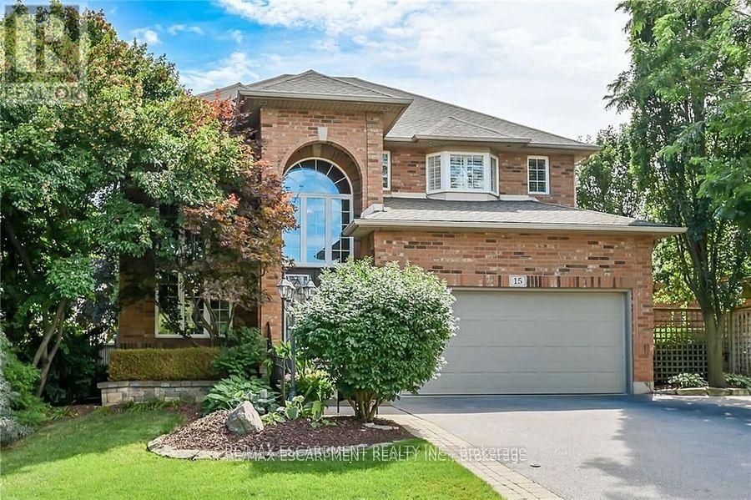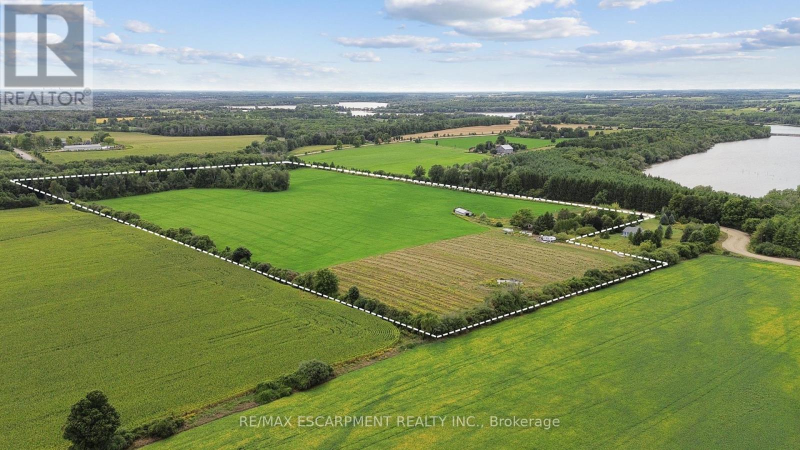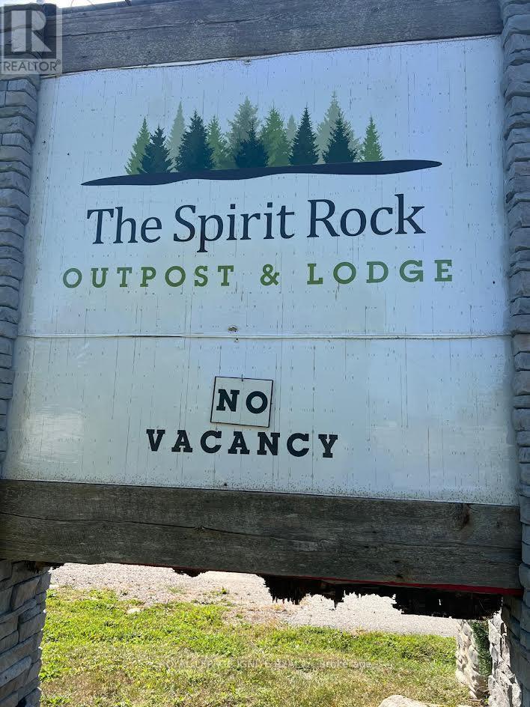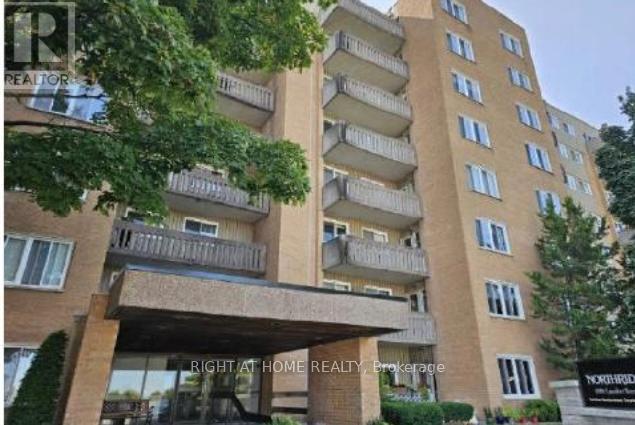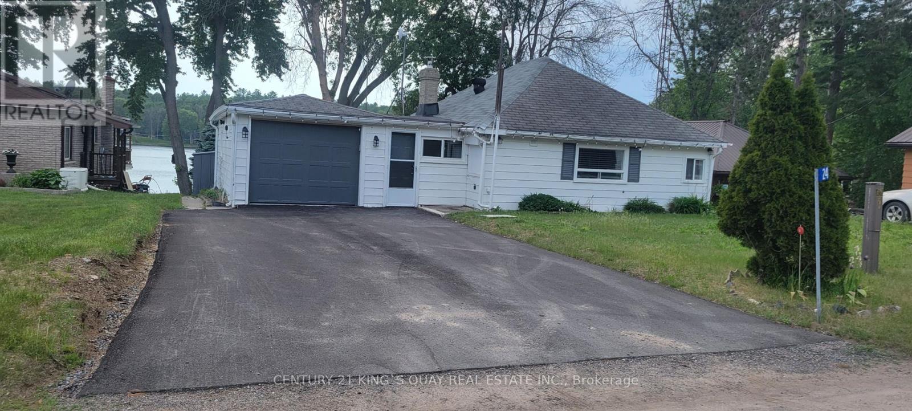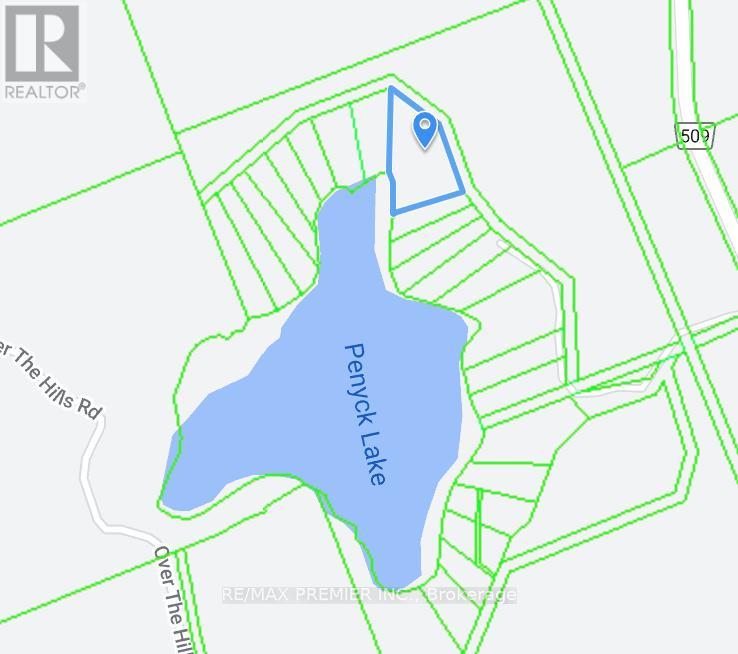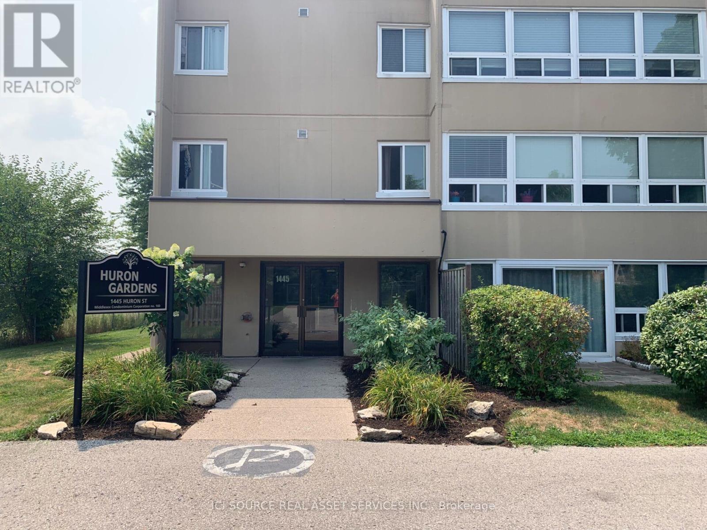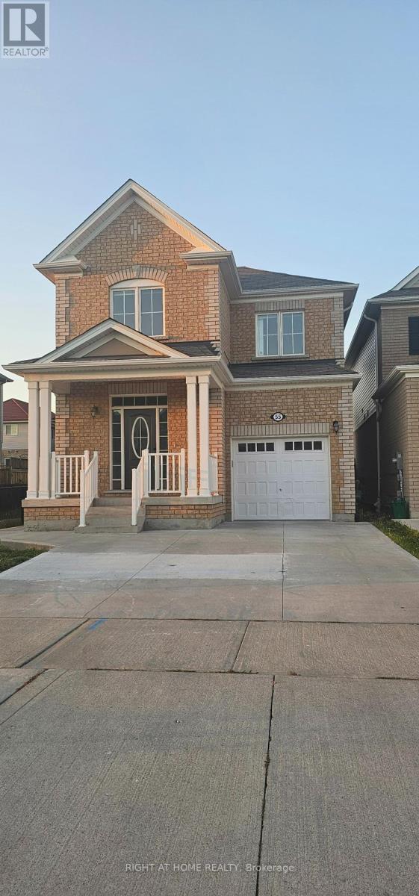79 Dryden Lane
Hamilton, Ontario
Experience the perfect blend of style, comfort, and low-maintenance living in this beautifully designed 3-storey condo townhome - ideal for first-time buyers, downsizers, or savvy investors. Nestled in a sought-after Hamilton neighbourhood, this home offers unbeatable convenience just minutes from the Red Hill Valley Parkway, with quick access to the QEW, 403, and 407. Enjoy nearby trails, parks, schools, shopping, and the scenic shores of Lake Ontario - all just a short drive away. Step inside through double front doors into a spacious foyer featuring double closets, inside garage access, and a utility/storage room. The main level boasts a sun-filled open-concept layout with a stylish kitchen complete with stainless steel appliances and an eat-in island, a bright dining area, and a generous living room with walk-out to a private, updated balcony - perfect for morning coffee or evening BBQs. Upstairs, you'll find two well-appointed bedrooms, including a bright and spacious primary, along with a 4-piece bathroom and convenient upper-level laundry. This home checks all the boxes - modern design, functional layout, and an unbeatable location close to highways, trails, shops, restaurants, and more. Whether you're looking to move in or invest, 79 Dryden Lane offers the lifestyle and value you've been waiting for. (id:50886)
RE/MAX All-Stars Realty Inc.
2880 Doyle Drive
London South, Ontario
This beautifully crafted 6-bedroom, 4.5-bathroom home is situated in the highly desirable Victoria Flats community, just moments from Hwy 401. Sitting on a premium lot with a spacious backyard, this newly built property offers modern design and exceptional functionality. From the moment you enter, you're welcomed by soaring 18-ft ceilings and a bright, open-concept main floor featuring hardwood through out no carpet anywhere. The chefs kitchen is equipped with quartz countertops, high-end appliances, a gas stove, walk-in pantry, and flows seamlessly into the dining and living areas, making it ideal for both everyday living and entertaining. Upstairs, you will find four generously sized bedrooms, three full bathrooms, and a luxurious primary suite complete with a walk-in closet and a spa-inspired ensuite. The fully finished basement, with its own private entrance, includes two bedrooms, a full bath, and rough-ins for a kitchen perfect for multi-generational living or rental income. With thoughtful touches like a mudroom/laundry on the main floor and elegant finishes throughout, this home truly stands out. (id:50886)
King Realty Inc.
1205 - 1 Victoria Street S
Kitchener, Ontario
Introducing unit 1205 at 1 Victoria St. S - a modern 1+Den condo offering breathtaking panoramic city views from your own private balcony. With a bright, open-concept layout, this stylish unit features a spacious bedroom with walk-in closet and a versatile den perfect for a home office or guest room. Located in the heart of Downtown Kitchener, you're just steps away from Google HQ, the Kitchener GO Station, and public transit - ideal for commuters. Also within walking distance are The University Of Waterloo School Of Pharmacy and the Health Sciences Campus, making this a prime spot for professionals and students alike. Surrounded by restaurants, cafes, green spaces, and nightlife, this vibrant neighbourhood truly has it all. Residents enjoy access to premium amenities, including a fitness centre, theatre/media room, party lounge, and a stunning rooftop terrace - perfect for entertaining or relaxing above the city skyline. This unit includes one parking space, a secure storage locker, and convenient visitor parking. Whether you're a first-time buyer, investor, or young professional, this is urban living at its finest in one of Kitchener's most connected locations. (id:50886)
Psr
15 Pelham Drive
Hamilton, Ontario
2903sf plus 1331sf bsmt, this Ancaster executive beauty is perfect for a large family! Main floor office! Separate basement entrance! Oversized lot with 78 ft frontage! 4 car drive! (with room to expand) PLUS! 9ft ceilings on main floor, spacious living room with soaring 17ft ceiling, full suite dining room, family room with fireplace and wall of windows overlooking a super private backyard, spacious kitchen with tons of cabinets and drawers, Brazilian granite and S/S appliances. Main floor laundry/mudroom with access to the garage and side yard. Upstairs are 4 bedrooms incl a huge primary with large walk in closet and 4 pce ensuite, another bedroom with ensuite privilege to a 4 pc bath-perfect for guests, plus 2 more kid sized bedrooms with built in closet organizers. MORE! The fully finished basement gives you an additional 1300+sf of living space with a large family room with a second fireplace and walk up wet bar area, a 5th bedroom, gym or possible 6th bedroom and 2 piece (roughed in for 3)bath. There is direct outdoor access from the basement. There is also a cold room and utility room for storage. The backyard is large and very private with mature trees and low maintenance landscaping and features a large bi-level deck with gazebo. This well maintained, one owner home is situated on a quiet, mature street and will be perfect for your family! Rm szs are approx, irreg taken at widest points. Sq ft not exact. (id:50886)
RE/MAX Escarpment Realty Inc.
8033 Sideroad 10
Guelph/eramosa, Ontario
Investor alert: 44.84 acres of prime sandy loam agricultural land with multiple income streams and future upside. Located just outside the city limits, this unique Guelph/Eramosa opportunity combines cash flow today with long-term land value appreciation. Set on a gently rolling landscape with stunning views, open fields, mixed bush, and daily breathtaking sunsets, this property borders Guelph Lake - literally just across the road. Enjoy watching local wildlife roam freely while standing on land thats both serene and income-producing. The parcel includes: Workable arable land (rented annually for crop income), A well-established Saskatoon berry patch with strong harvest yield, Two rented billboard signs for recurring passive revenue, A self-contained 2-bedroom in-law suite/apartment with separate entrance, A main home featuring 2 bedrooms and 2 bathrooms, Double garage + long private driveway with ample parking, Outbuildings for equipment storage. Serviced by well, septic, and propane, and zoned agricultural, this property offers privacy, stability, and flexible income generation. Bonus - You can live the country lifestyle while staying just minutes from Guelph, with direct access to trails, and conservation lands nearby. Whether you're buying to hold, develop, or harvest its income potential - this land performs now and appreciates over time. (id:50886)
RE/MAX Escarpment Realty Inc.
877 Berford Street
South Bruce Peninsula, Ontario
Outstanding investment opportunity in the heart of Wiarton, gateway to the Bruce Peninsula! Situated on 1.6 acres with prime frontage on Berford Street, this versatile commercial property combines multiple income streams: an 11-room operating motel, an Outpost Lodge retail shop offering fishing and hunting gear, bait, ice cream and cold drinks, plus a café currently serving Indian curries and meals. A spacious 3-bedroom residence is also included, ideal for owner-operators or rental income. The location offers exceptional year-round appeal. Steps from Georgian Bay for canoeing, kayaking, and boating, near Bruce Trail access points for hiking, snowmobiling routes, and close to ancient caves, Sauble Beach, and on the way to Tobermory. A strong draw for both seasonal tourists and year-round travellers. The café historically operated as a popular family-style diner in the 1980s, serving classic Canadian fare such as breakfasts, burgers, sandwiches, pasta plates, and homestyle dinners, a concept that could easily be reintroduced. The property previously held an LLBO license, offering an opportunity to bring back liquor service. With ample space, there is significant growth potential, including the reintroduction of outdoor summer tent accommodations that were once a unique attraction for adventure-seeking tourists. This is a rare chance to acquire a diversified hospitality business with solid existing operations and abundant upside potential. Whether continuing the current model or expanding services, the opportunities are endless in one of Ontario's most sought-after recreational destinations. (id:50886)
Royal LePage Ignite Realty
514 - 1599 Lassiter Terrace
Ottawa, Ontario
***WON'T LAST****2 bedroom condo in the desirable Beacon Hill North neighborhood****balcony****covered parking****CAC****locker****outdoor pool**** (id:50886)
Right At Home Realty
24 Cosy Cove Lane
Tweed, Ontario
Lakefront Cottage. Fully Renovated From A To Z. Move in Ready! Imagine Working From Home In This Spectacular View. Amazing Renovated Cottage Three (3) Bedrooms, One (1) Bathroom, One (1) Kitchen/Dining Room, And Living Room. All Utilities Extra. Fully Furnished. Located in Cost Cove/Stock Lake. Short-term Rentals are Okay. (id:50886)
Century 21 King's Quay Real Estate Inc.
00000 Penyck Lane
Frontenac, Ontario
Fantastic Opportunity to Build Your Dream Cottage on This 4+ Acre Waterfront Land! This Property Boasts Mature Trees and Privacy. 235 ft of Shoreline. Located 10 Mins Drive From The Trans Canada Highway. Within Three Hour Drive to Toronto And Less Than One Hour To Ottawa. It Is a Hidden Gem In The Foot Hills Of The Canadian Shields. (id:50886)
RE/MAX Premier Inc.
110 - 1445 Huron Street
London East, Ontario
This entirely renovated 2 bedroom 1 bathroom end unit condo is located on the ground floor and has access to a patio and partially fenced green space. Ideal opportunity for affordable home ownership or a smart investment. Close to Fanshawe College, Stronach Arena Community Centre, Norm Aldridge Field and other key amenities. Condo features new kitchen, bathroom, flooring, light fixtures, baseboard heaters and paint. Living and dining area is open concept and filled with natural light from large windows and patio door. Ample in-unit storage with laundry connections. Property has controlled entry and ample parking. Hot and cold water included in condo fee.*For Additional Property Details Click The Brochure Icon Below* (id:50886)
Ici Source Real Asset Services Inc.
55 Watermill Street
Kitchener, Ontario
Stunning 4-Bedroom Detached Home with Legal 1-Bedroom Basement Apartment Ideal for Extra Income! Located in the highly sought-after Doon South neighborhood of Kitchener, this beautifully upgraded home offers exceptional curb appeal with a full brick front elevation and 9' ceilings on the main floor. Enjoy a carpet-free interior featuring gleaming hardwood floors, a spacious den/living room, and a gourmet kitchen with quartz countertops. Step outside to explore breathtaking scenic trails just a short walk away, with convenient access to Hwy 401 nearby. The legal basement apartment includes a separate side entrance and dedicated laundry, perfect for rental potential or multi-generational living. Over $125K in recent upgrades include , Legal basement apartment , fully renovated bathrooms ,Extended concrete driveway , Concrete on side and patio , New staircase , New blinds and fresh paint through out. This move-in-ready home combines luxury, functionality, and location a rare opportunity in one of Kitchener's finest communities. (id:50886)
Right At Home Realty

