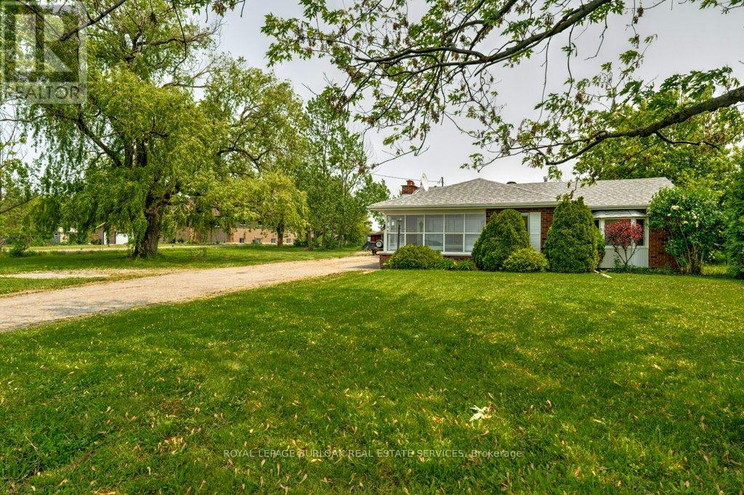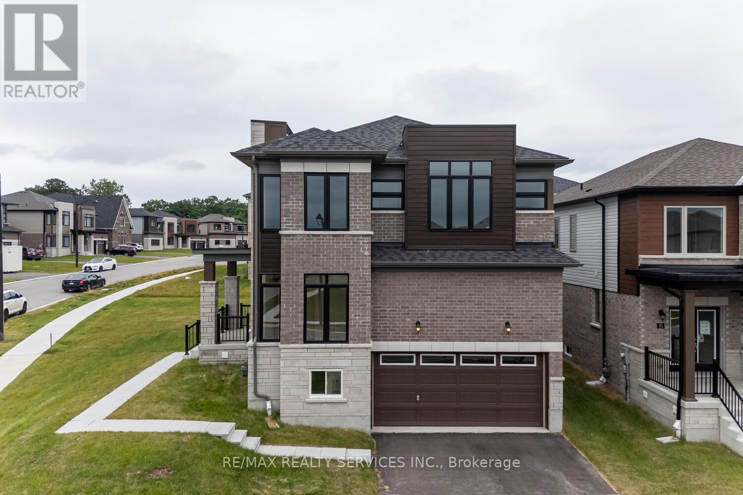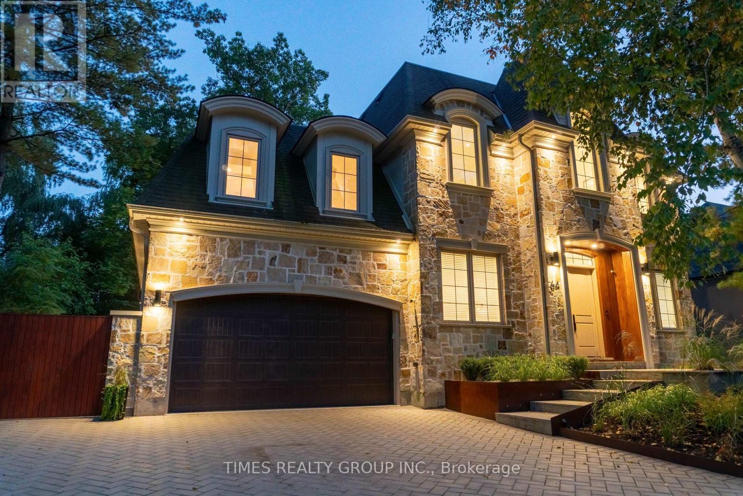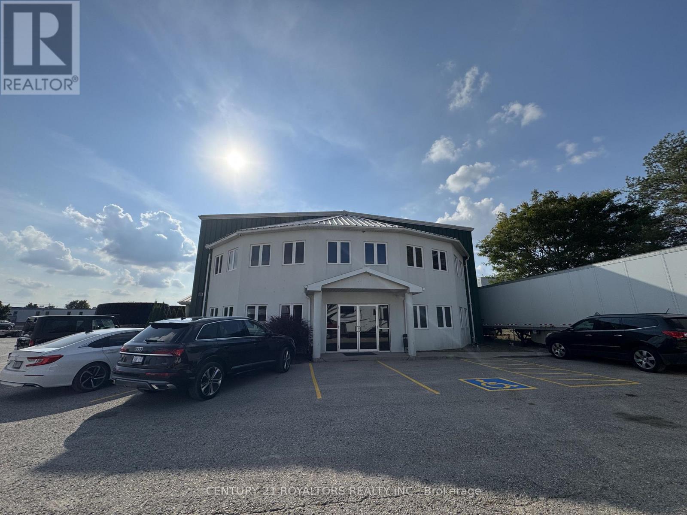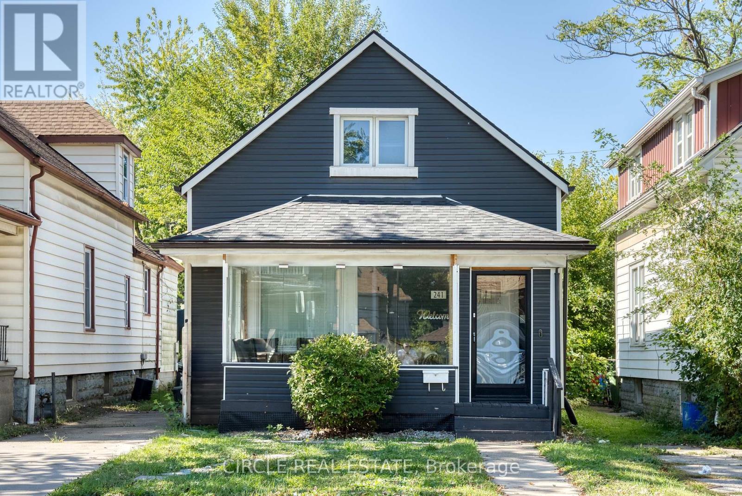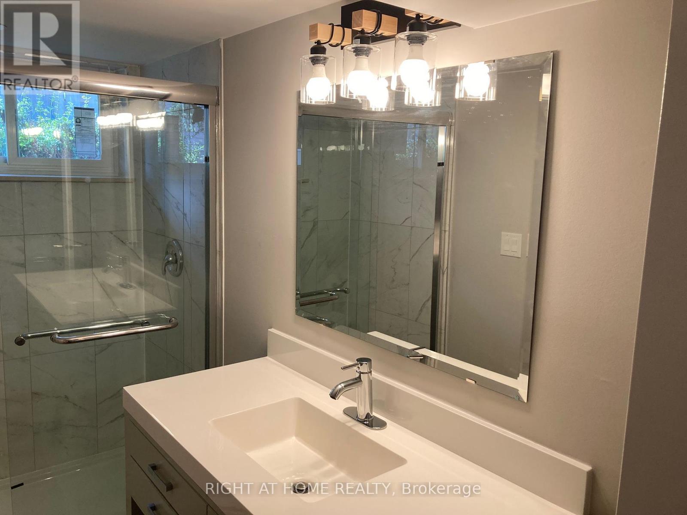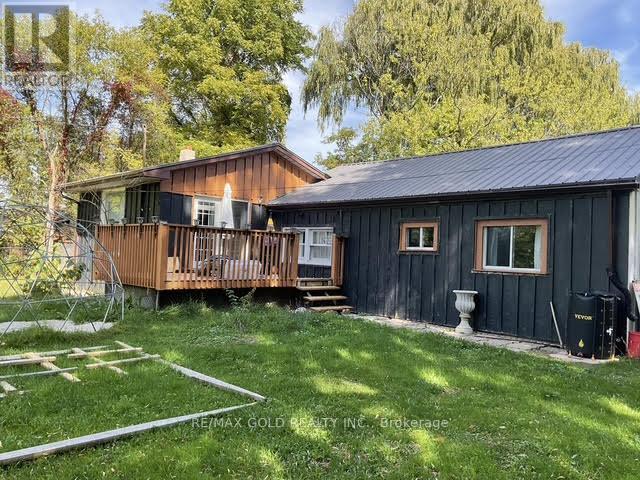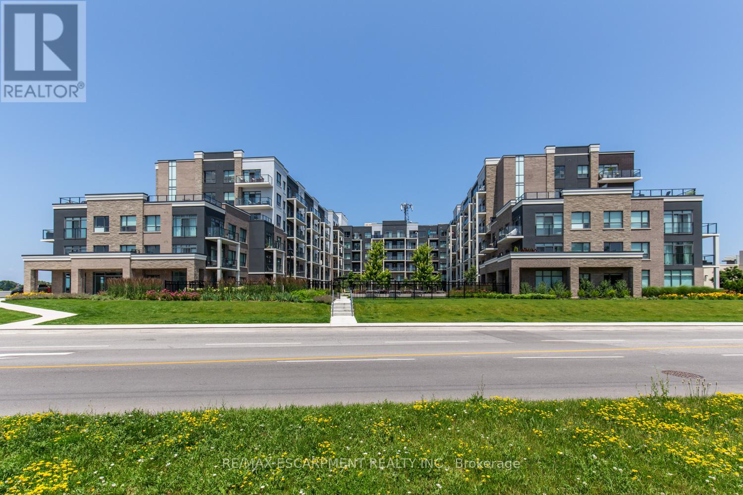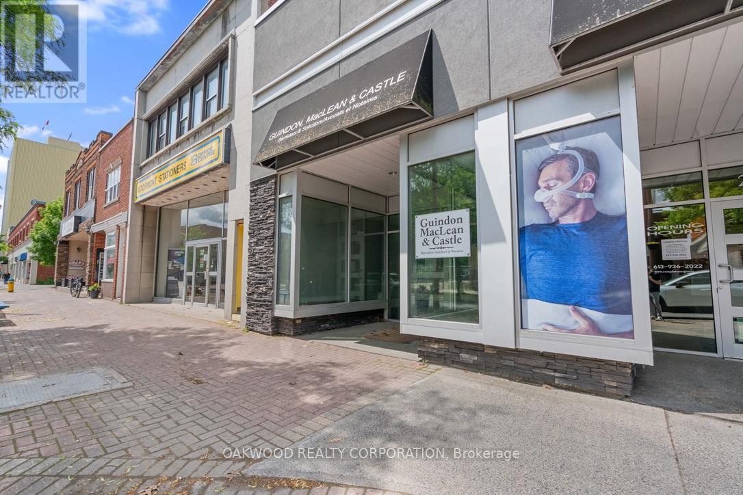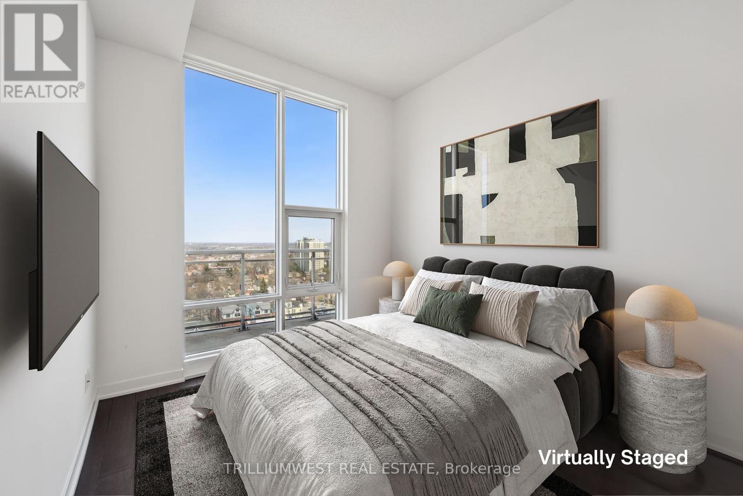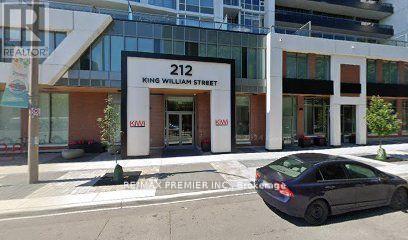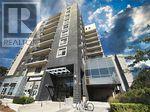114 Second Road E
Hamilton, Ontario
An exceptional and rarely offered 3-acre parcel of land situated just outside the official city limits of Stoney Creek. This is a unique opportunity for developers, investors, or those looking to build a dream custom estate. The property offers a perfect blend of rural tranquillity and urban convenience, providing a blank canvas with an abundance of development possibilities. Enjoy serene country living with the benefit of being just minutes away from all major amenities, including shopping centers, schools, restaurants, and easy access to the QEW for commuters heading to Toronto or the Niagara Region. The expansive and level terrain presents a multitude of potential uses. Invest in a strategic land holding in a rapidly growing area, create a private family compound, or explore development avenues. Don't miss this chance to secure a significant piece of land in a highly sought-after location. (id:50886)
Royal LePage Burloak Real Estate Services
25 Heming Street
Brant, Ontario
Welcome to this Stunning 4-Bedroom Corner Lot Home with Modern Upgraded Elevation!Nestled in a sought-after neighbourhood, this beautifully designed home features a spacious and functional layout perfect for families. The main floor offers a large open-concept great room, a chef-inspired kitchen with a breakfast area, a formal dining space, and a dedicated study room ideal for working from home.Upstairs, you'll find 4 generously sized bedrooms and 2 full bathrooms, including a spacious primary suite with an ensuite and ample closet space. The corner lot location brings in an abundance of natural light, and the huge backyard offers endless possibilities for outdoor entertaining, gardening, or play. Dont miss the opportunity to own this upgraded, move-in ready home with a perfect blend of style, space, and comfort! (id:50886)
RE/MAX Realty Services Inc.
64 Ravina Crescent
Hamilton, Ontario
Unparalleled location in the heart of Ancaster nestled into a mature nature reserve with only one neighbour. This property invokes a luxury Muskoka ambiance with an impressive, towering & architecturally designed custom home. Imported natural stone facade. Alfresco indoor/outdoor entertainment space with hot tub, outdoor kitchen w/ searing station, BBQ, two-burner stove & sink. Backyard office & studio w/ wrap-around patio. Wine Cellar, Cold Room & Wine Tasting Room w/ guest bathroom. Indoor Spa w/ Sauna, Jacuzzi, showers, change room, double vanity, TVs & fireplace. Chefs kitchen w/ 48 6-burner stove w/ griddle, double gas ovens, side-by-side fridge & freezer, 150 bottle wine cooler, double electric ovens & B/I microwave. Butlers pantry w/ 2nd dishwasher, sink, prep counter, storage. Ground floor In-law suite w/ ensuite & 2nd laundry. Gym w/ bath. Theatre room w/ wet bar. Smart doorbell, HVAC & garage door opener. In-ceiling speakers, Security Cameras, EV Charger rough-in. (id:50886)
Times Realty Group Inc.
1015 Ridgeway Road
Woodstock, Ontario
Discover a fantastic opportunity to elevate your business in Woodstock! This bright, open-concept office space offers a modern and versatile layout, perfect for a wide range of professional or administrative uses. Conveniently located just minutes from Highway 401, this prime location ensures easy accessibility and excellent exposure. Surrounded by a variety of amenities including restaurants, shops, and services, this space provides both convenience and comfort for your team and clients. Don't miss your chance to secure office space in one of Woodstock's most accessible and growing commercial areas! (id:50886)
Century 21 Royaltors Realty Inc.
241 Curry Avenue
Windsor, Ontario
Huge cashflow potential at 241 Curry! This 7 bed, 2 bath home offers incredible size and income opportunity in one of Windsor's most convenient locations. Steps from the waterfront, minutes to the U.S. border, and within walking distance to the University, parks, shops, and restaurants, it's ideal for investors or families. Featuring a mix of updates including kitchen, baths, flooring, siding, windows, insulation and more, while leaving room to add value. Most of the home is currently vacant with only one tenant in place, giving buyers flexibility to set market rents. Previously generating over $40,000 annually, this property has strong potential for even greater returns in today's high-demand rental market. Private rear parking adds convenience,and zoning may allow an auxiliary unit (buyer to verify with city). A rare chance to secure location,space, and income growth at a great price. Roof/AC/Hot Water Tank (5yrs). Seller reserves the right to accept or decline any offer. (id:50886)
Circle Real Estate
Lower - 8 Regency Street
Hamilton, Ontario
Very spacious and bright newly renovated basement apartment featuring 2 bedrooms, 1 bathroom, and a modern kitchen with brand-new cabinets, quartz countertop, dishwasher, microwave. This unit offers 3 brand-new sunshine-side windows, brand-new laundry, private entrance through the garage, and is carpet-free with new vinyl flooring and pot lights throughout. The bathroom has been upgraded with a new glass shower set, base, and plumbing. Comfort is ensured with brand-new central A/C, furnace, and an owned tankless water heater. Tenants pay 40% of water, hydro, gas, and internet. Two parking spots on the left side of the driveway are included. Conveniently located near schools, highways, and all amenities. No backyard access. Ready to move in! (id:50886)
Right At Home Realty
1608 Highway 59
Norfolk, Ontario
Wonderful 25.17 Acre Farm Land with Detached Bungaloft on the Property, 15 Acre irrigable Land with some wetland can be converted easily to irrigable, You can enjoy your skills in farming or you can lease the land to farmer and lease the house on land separately to meet your expenses. Easy 10 minutes drive to Lake, Ideally located in the area of Walsingham, this property offers rural living with easy access to area amenities and plenty of space to relax and entertainment in the back yard and front yard, Nice and cozy bungalow to enjoy your best time in your life, Dont miss the opportunity to grab this deal. (id:50886)
RE/MAX Gold Realty Inc.
350 - 5055 Greenlane Road
Lincoln, Ontario
Recently built 1 bedroom + den condo comes with 1 underground parking spot, 1 storage locker and features a state of the art Geothermal Heating and Cooling system which keeps the hydro bills low!!! Enjoy the open concept kitchen and living room with stainless steel appliances, a breakfast bar and a spacious and bright primary bedroom. The condo is complete with a 4 piece bathroom and in-suite laundry. Enjoy all of the fabulous amenities that this building has to offer; including a party room, modern fitness facility, rooftop patio and bike storage. Situated in the desirable Beamsville community with fabulous dining, shopping, schools and parks. 25 minute drive to downtown Burlington, 20 minute commute to Niagara Falls. (id:50886)
RE/MAX Escarpment Realty Inc.
254 Pitt Street
Cornwall, Ontario
PROFESSIONAL OFFICE SPACE IN PRIME AREA OF DOWNTOWN CORNWALL, STEPS AWAY FROM SECOND STREET, UTILITIES AND TAX ESCALATION IN ADDITION TO THE RENTAL RATE, ONE PARKING SPACE INCLUDED MORE SPACES AVAILABLE AT EXTRA COST, SPACE WOULD SUIT MOST COMMERCIAL OFFICE RETAIL OR OTHER USES. LANDLORD WOULD CONSIDER A RENT FREE PERIOD FOR THE RIGHT TENANT AND USE. (id:50886)
Oakwood Realty Corporation
1702 - 85 Duke Street W
Kitchener, Ontario
Experience unparalleled living in this unique corner PENTHOUSE a rare gem with no upstairs neighbours! Bathed in NATURAL LIGHT, this bright 2-bedroom condo features 10-foot CEILINGS and floor-to-ceiling WINDOWS that frame breathtaking city VIEWS from your private 110 sq. ft.BALCONY. The sleek, MODER KITCHEN is a chef's delight, boasting full-height cabinetry, GRANITE COUNTERTOPS, upgraded stainless steel APPLIANCES, and a versatile MOVABLE ISLAND. Both bedrooms are generously sized, with the primary offering a private en-suite. Enjoy CARPET-FREE living, in-suite LAUNDRY, and ample STORAGE. This is the only PENTHOUSE of its kind available, perfectly positioned next to CITY HALL with the ION LRT at your doorstep. Step out to vibrant King Streets SHOPS and RESTAURANTS, then retreat to your quiet oasis above it all. Residents enjoy a 7-day CONCIERGE, lounge, panoramic rooftop TERRACE, and a modern GYM. Underground PREMIUM PARKING and a storage LOCKER complete this exceptional offering. (id:50886)
Trilliumwest Real Estate
914 - 212 King William Street
Hamilton, Ontario
Bright & Spacious One bedroom Condo apartment for sale in Downtown Hamilton. Very clean and practical layout in a clean and well maintained building, Gym and party room for your convenience. Walking distance to school, shopping, public transit and restaurants. (id:50886)
RE/MAX Premier Inc.
703 - 8 Hickory Street
Waterloo, Ontario
Incredible Turn Key Luxury Student Investment. Newly painted, New fridge. This Condo Is Fully Rented Until The End Of August 2025 With Options To Renew. Huge rental demand throughout the year. Recession proof income potential. Currently Rented for $4250/ mth. AAA 3 working tenants continuing for last 3 years. Minutes Away From University Of Waterloo & Wilfred Laurier. Bike Lanes Run Right Up To Condo. Amenities, Shops, Restaurants & Transit Steps Away. Highway Is Only A Few Minutes Away. A Great Investment For Any Type Of Investor. 5 Bedrooms All 5 With Their Own Washrooms. Shared Common Space With Laundry, Living and huge balcony. Offers (id:50886)
Royal LePage Flower City Realty

