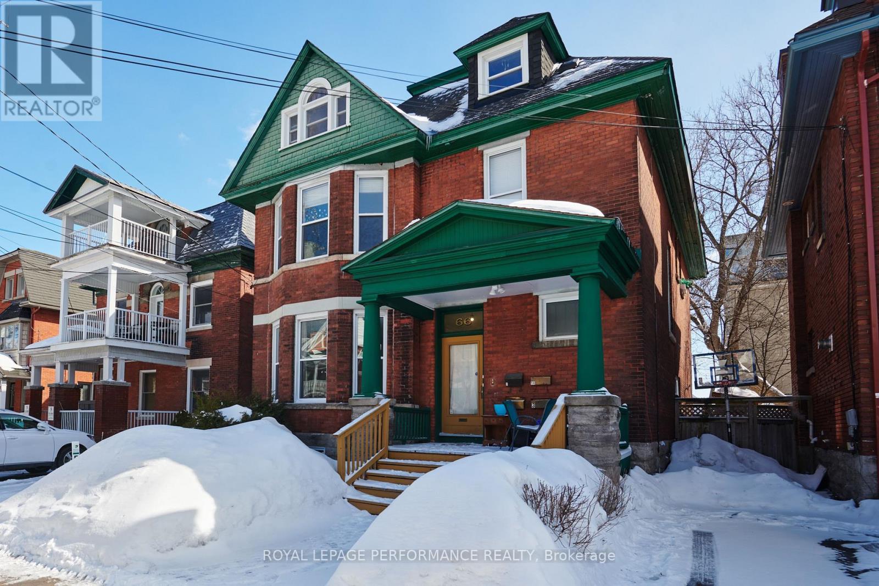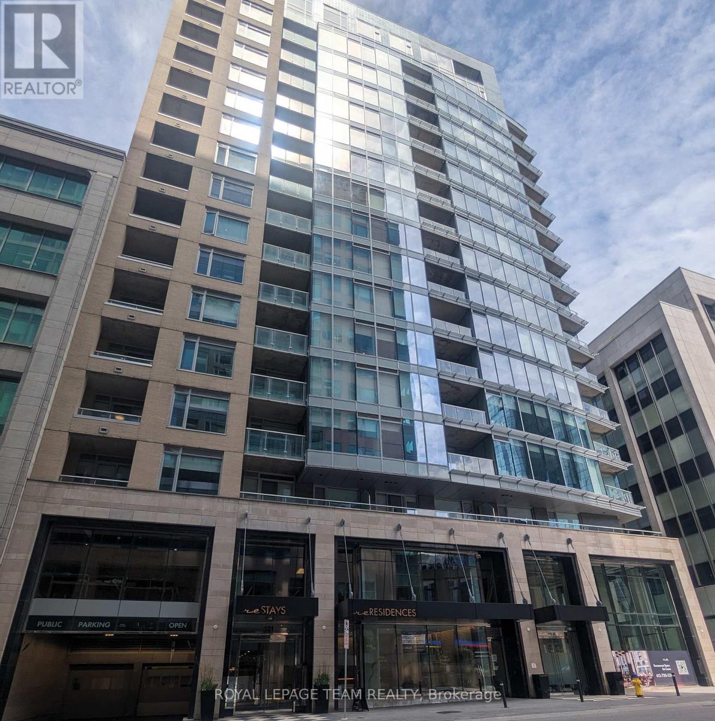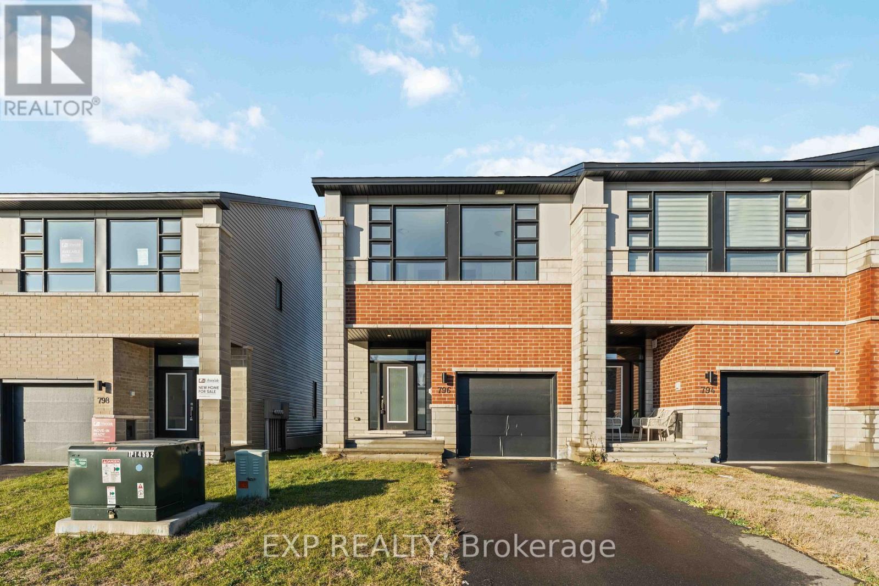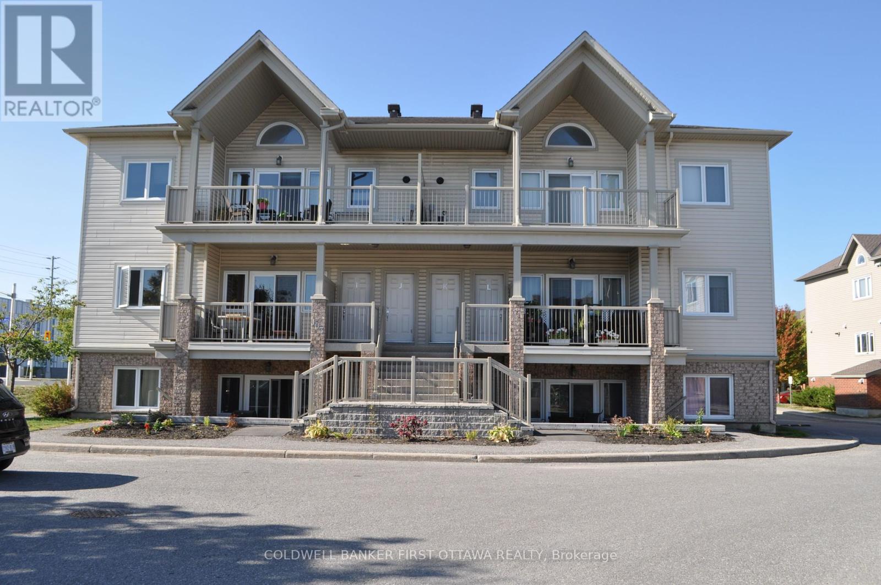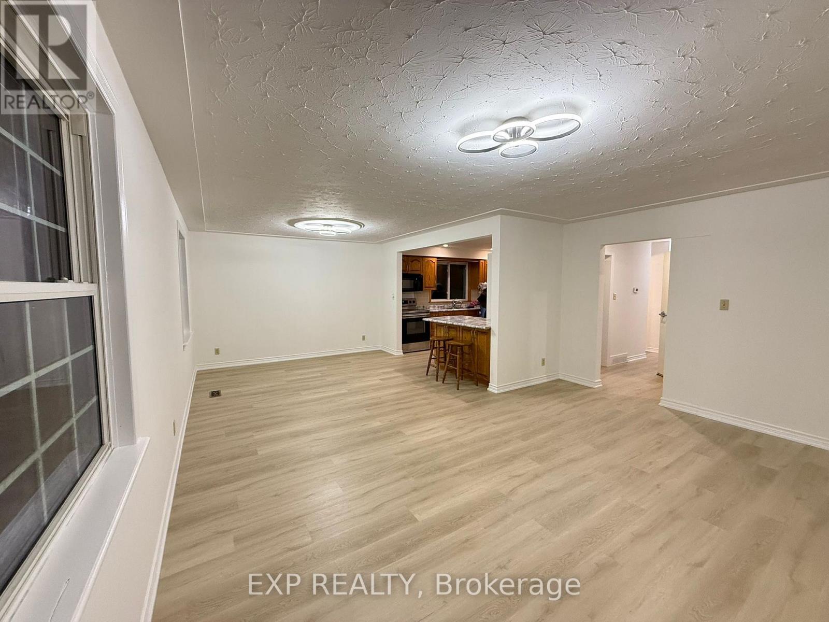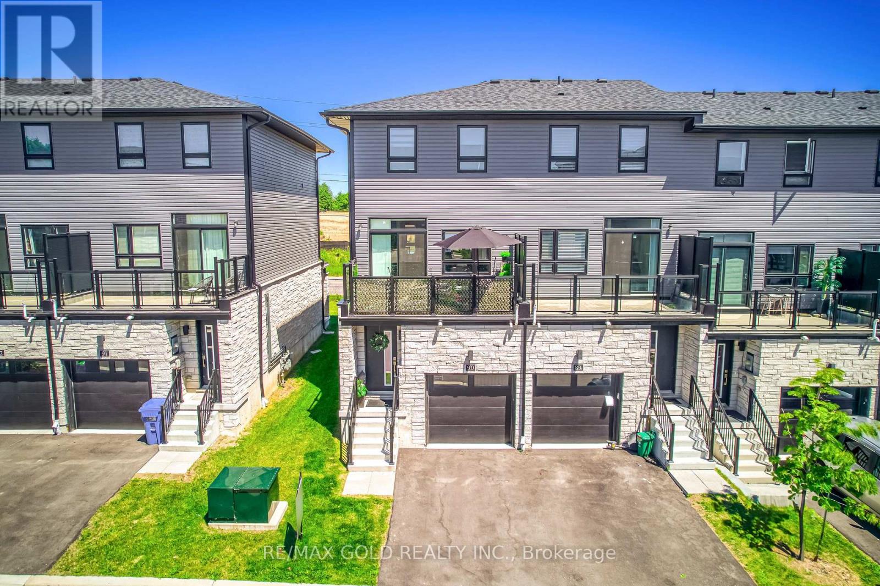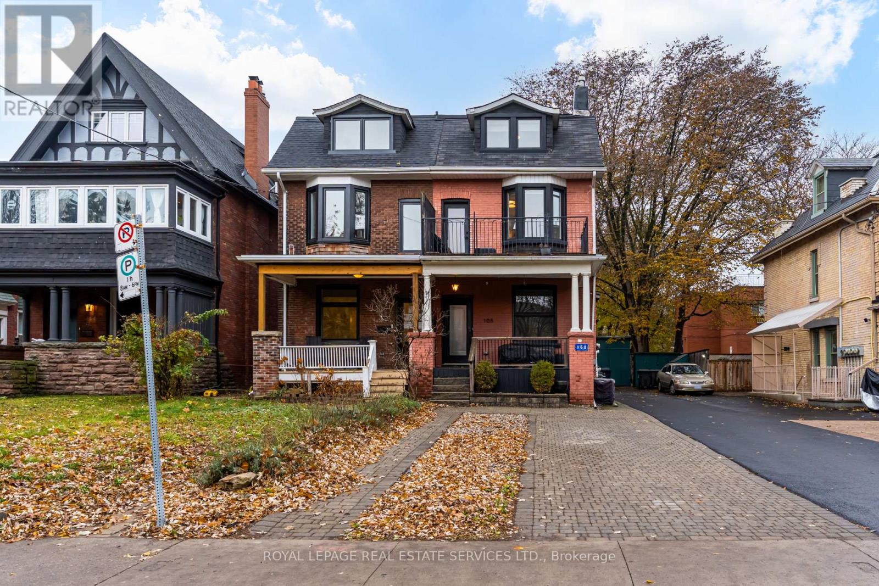66 Delaware Avenue
Ottawa, Ontario
Welcome to 66 Delaware Avenue, Golden Triangle Ottawa! In an area with easy access to winter and summer sports, shopping, dining, entertainment, parks, bike baths, and more sits this lovely, well maintained four unit architecturally interesting building. The ground floor holds Apt.1 - 2 bedroom, 1 4pc bath, gourmet kitchen w/four appliances and inside access to basement laundry and storage. 2nd floor is home to large 1 bedroom, 3 piece bath, custom newer kitchen w/4 appliances and also a lovely large two room studio apartment with south facing deck, 2 kitchen appliances included. 3rd floor features a large 2 bedroom unit, with 2 kitchen appliances. Units 2 @ 3 pay hydro. The building is efficiently heated by hot water natural gas radiant heat. High ceilings all newer vinyl tilt & clean windows. N. Gas Boiler and all Asphalt Shingled roofs have been re done over the past 12 years. (id:50886)
Royal LePage Performance Realty
1001 - 101 Queen Street
Ottawa, Ontario
Downtown Ottawa's premier condo living experience offered here in this 1-bedroom + den suite at reResidences. Very close to the Parliament Buildings as well as the LRT - Parliament Station. Exceptional living with exclusive access to a Sky Lounge (what a view), fully equipped fitness centre, games room, theatre, boardroom, and an elegant party lounge. Perfectly planned suite includes an amazing kitchen and appliances, a large island eating area, resort inspired bathroom, and bedroom with lots of closet space. Enjoy the convenience of in suite laundry and extra storage in your own locker. Parking available at additional cost to be confirmed at time of agreement. All applications to include ID, credit check references, proof of income/letter of employment. Photos from previous listing. Tenant pays hydro (id:50886)
Royal LePage Team Realty
796 Solarium Avenue
Ottawa, Ontario
Welcome to this beautifully finished Urbandale end-unit townhome. This exquisite, 3-bedroom + loft end-unit townhome in highly sought-after Riverside South is ideally located close to schools, parks, shopping, and transit. A welcoming sunken entry with high ceilings, an extra-wide front door, a walk-in closet, a conveniently located mudroom off the garage, plus a powder room, set the tone for the thoughtful layout throughout. The large kitchen featuring quartz countertops, an extended breakfast bar, abundant cabinetry with 39" uppers, and under-cabinet lighting adds elegance to this space. Large pantry for convenient storage space. This bright kitchen overlooks the main floor with an open concept. Beautiful hardwood flooring on the main floor, a large window in the living area and a gas-burning fireplace complete this space, creating a warm ambiance. The second level offers a generous loft area, great for an office space, or a quiet reading nook. The spacious primary bedroom features a large walk-in closet and a luxurious ensuite, complete with a soaker tub, ceramic shower, double vanity, and private water closet. Second-floor laundry adds everyday convenience. The finished basement provides excellent additional living space. Quartz counters and upgraded tile finishes continue the stylish feel throughout the home. Exterior highlights include an ample-sized front porch, rich brick and stone façade, and a private single (not shared) driveway. This beautifully maintained home is move-in ready and waiting for you to call it home.(Some photos virtually staged) (id:50886)
Exp Realty
2298 James Craig Street
Ottawa, Ontario
Open House Sunday Dec 7 from 2-4pm. A true 5-bedroom bungalow with a separate-entrance 2-bed in-law suite, perfect for multigenerational living, co-ownership, extended family, or short-term airbnb stays with their own entrance while you enjoy main floor. Set on a large, tree-lined lot with a peaceful creek, this home combines country charm with exceptional flexibility. Imagine your basement airbnb and getting up to $2,700 per month in short term rentals while you enjoy 3 bedrooms updstairs. The main floor features 3 bedrooms, hardwood floors, a bright living/dining room with a gas fireplace, and a newer kitchen with both front and side entries. The principal bedroom sits in its own private wing and feels like a retreat, complete with a sitting area, fireplace, and direct access to the yard. The lower level offers a spacious in-law suite with its own entrance, kitchen, laundry, bathroom, and two bedrooms - ideal for visiting family, aging parents, adult children, or potential short-term rental use (not a legal secondary dwelling for long-term third-party tenancy). Two decks with nature views, an attached garage, two sheds, and a 2024 roof round out this well-maintained property. Much of the open area on the left of the home while facing the home can be your yard if you are the fortunate buyers. A versatile and welcoming home offering space, privacy, and multigenerational convenience, just minutes from the city. (id:50886)
Details Realty Inc.
216 Mcintyre St
Thunder Bay, Ontario
Ready for immediate possession! This 1.5 storey 2 bedroom, 1.5 bath is nearby all of the amenities and minutes walk to the downtown core and the marina! Spacious yard and off-street parking. So much potential with this home you can truly make it into your own! (id:50886)
Royal LePage Lannon Realty
K - 103 Fraser Fields Way
Ottawa, Ontario
Welcome to this bright and spacious upper-level 2-bedroom, 2-bathroom unit in the heart of Barrhaven. Featuring soaring cathedral ceilings in the living room, a generous balcony, and a mix of hardwood, tile, and carpet flooring, this home combines comfort and style. The modern layout includes a convenient in-unit stacked washer and dryer, on-demand hot water, and one parking spot. Ideally located close to schools, shopping, dining, parks, and transit, this property is perfect for professionals, couples, or small families. Non-smokers only. No dogs, please. (id:50886)
Coldwell Banker First Ottawa Realty
476 Beurling Avenue
Oshawa, Ontario
Step into this bright and sunny bungalow offering 4 spacious bedrooms and 3 modern bathrooms, perfectly situated in a desirable and established neighbourhood. This home has been newly renovated, showcasing beautiful finishes and thoughtful design thru-out with no detail overlooked. The main floor open-concept layout is bathed in natural light, highlighting the elegant finishes and warm, inviting tones. The stylish kitchen features custom cabinetry, quartz countertops and stainless steel appliances, flowing seamlessly into the dining and living areas - perfect for entertaining or cozy family nights. The convenient mudroom off the kitchen has access to the 25' by 29' oversized, heated, garage, providing ample space for vehicles, storage or a workshop. There's a separate side entrance accessible from a second driveway, making for a smooth conversion for a potential in-law suite in the basement. Conveniently located close to schools, scenic parks, shopping and a nearby golf course, this stunning home combines luxury, comfort and community in one exceptional package. (id:50886)
Keller Williams Energy Real Estate
A - 104 Fifth Avenue
Kitchener, Ontario
Bright & Spacious Two Bedroom Apartment! Both Bedrooms Offer Large Closets & Large Windows.This Upgraded Unit Features a 4Pc Bath W/ Double Sinks, Ensuite Laundry, Laminate Flooring and Pot Lights Throughout. Open Concept Kitchen that features Stainless Steel Appliances, Breakfast bar, Quartz Counter and plenty of cabinet space. Combined Living/Dining with W/O to Deck.Basement includes a bedroom and a full washroom. It has a bar. Amazing Location near Wilson Park, Fairview Park Mall, The Fairway Ion & Public Transit Station and easy access to Highway 7/8 and The 401. (id:50886)
Sutton Group - Realty Experts Inc.
106 Odonnel Drive
Hamilton, Ontario
Welcome to 106 Odonnel Drive, a beautifully upgraded home nestled in the heart of Binbrook. Located on a quiet street just steps from parks, schools, and amenities, this home offers the perfect blend of luxury, comfort, and convenience. With over 85k upgrades and over 3000 sq ft of finished living space, the open-concept main floor is ideal for both everyday living and entertaining. A spacious foyer leads to elegant principal rooms, including a formal dining area and a chef-inspired kitchen with extended-height maple cabinetry, quartz countertops, custom backsplash, undercabinet lighting, a large island with breakfast bar, and Samsung appliances. Sliding patio doors open to a fully fenced backyard oasis. Upstairs, you'll find four generously sized bedrooms and two full bathrooms. The luxurious primary suite includes an oversized walk-in closet, spa-like ensuite with a soaker tub and rainhead shower, and access to a private balcony. An upper-level laundry room with LG washer/dryer adds convenience.The fully finished basement offers 933 sq ft of open-concept living space, including a games room and entertainment area with premium vinyl flooring and built-ins. It comes fully equipped with an 80 Samsung TV, sound bar, subwoofer, foosball table, magnetic archery game, two 3-in-1 billiard tables, 14-in-1 arcade game, basketball arcade, and leather sectional with ottoman an entertainers dream.Step outside to a landscaped backyard featuring a grand interlock patio, covered BBQ area, and artificial turf. Enjoy the Sundance 5-seater hot tub under a modern pergola with clear roof perfect for year-round relaxation. Additional highlights include a double driveway, double garage with inside entry, California shutters, NEST keyless entry, and designer double front doors for striking curb appeal. Don't be fooled by recent price drops nearby this one shows 10+. No compromises here. (id:50886)
Homelife Landmark Realty Inc.
Upper - 47 Reiner Crescent
Wellesley, Ontario
Five Reasons You'll Love This Main Floor Unit: 1. Quiet Neighbourhood. 2 Large Windows Throughout 3. Renovated throughout 4. Large Yard 5. Large Living/Dining Combo...There Is So Much More To List Here. It Is A Must-See. Tenant to pay 30% of all utilites. (id:50886)
Exp Realty
90 - 51 Sparrow Avenue
Cambridge, Ontario
Location! Location! One of the Largest Freehold End unit Townhomes, With Backyard. Built in2022 by Cable view Homes Located in the desirable Branchton Park neighbourhoods in Cambridge. 3Bedrooms, 3 washrooms, 1658 sq.ft, MPAC Report is Attached. Attached Garage & Backyard. Main floor features and open concept layout creating a bright and airy atmosphere. Easy access to a large balcony, The home features laminate flooring, ceramic tile, custom closet, ,2 piece washroom on main floor with 2 full washrooms, Standing Shower with Glass Washroom on upper level. Stainless Steel appliances and quartz counter-tops w/Centre island. Kitchen is perfect for entertaining - with both eat-in space and formal dining. Lots of visitor parking spaces. POTL Fees $76.51 Monthly. Pictures And Virtual Tour has been Added from the Previous Listing. *********** Please click on Virtual Tour to View the entire Property************* (id:50886)
RE/MAX Gold Realty Inc.
168 Dunn Avenue
Toronto, Ontario
Welcome to this beautiful light and bright 2nd and 3rd floor, 3 bedroom apartment in a big handsome Victorian house located in hip and happening King West, near Dufferin and King. Enjoy style and comfort in this unique space with lots of architectural details and lots of natural light. This suite has a private main floor entrance with a hallway storage. The second floor has a 4 piece bathroom with west facing window. The Kitchen has stainless steel fridge, and kitchen Aid gas stove, butcher block counters and west facing window. The first of three bedrooms has a closet and a north facing window. The beautiful and gracious living room has an east facing bay window a beautiful original decorative fireplace and a walk out to a large and welcoming east facing front terrace to enjoy the day and night views of the CN Tower. The 3rd floor has 2 good sized bedrooms, one facing west with a closet and the other facing east with a closet and built in storage and a view of the CN Tower. This beautiful apartment has hardwood throughout, with the exception of the bathroom, has a no charge on site lower level laundry 2 days per week and has 2 car front pad parking. Tenant to pay 25% of hydro bill and 25% of gas bill. Internet available at a $60 opt in fee. This stylish and charming 2 level, 3 bedroom apartment is available to lease for mid December - flexible. . Very well situated to enjoy all that King West, Queen West, Dundas West and Roncesvalles has to offer, so many wonderful shops, cafes and restaurants and so close to enjoy the lake, Sunnyside Pavillion and lakefront promenade and the beauty of High Park. Everything for you to enjoy at your doorstep, local shopping and entertainment, parks and hiking and so convenient to schools, TTC, Lakeshore/Gardiner. (id:50886)
Royal LePage Real Estate Services Ltd.

