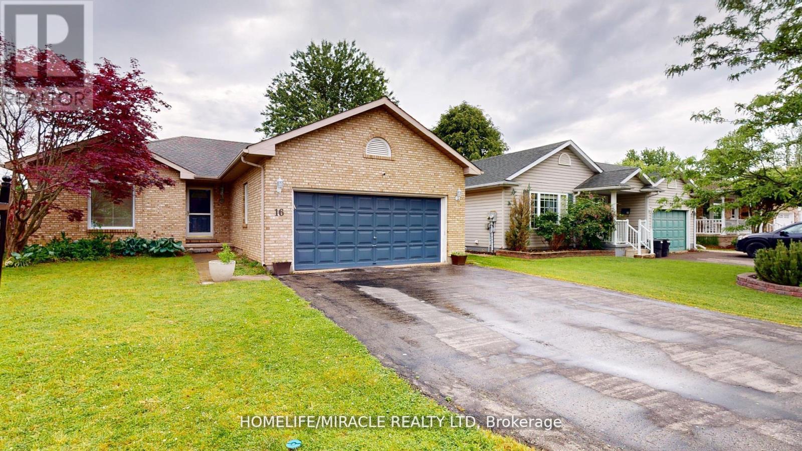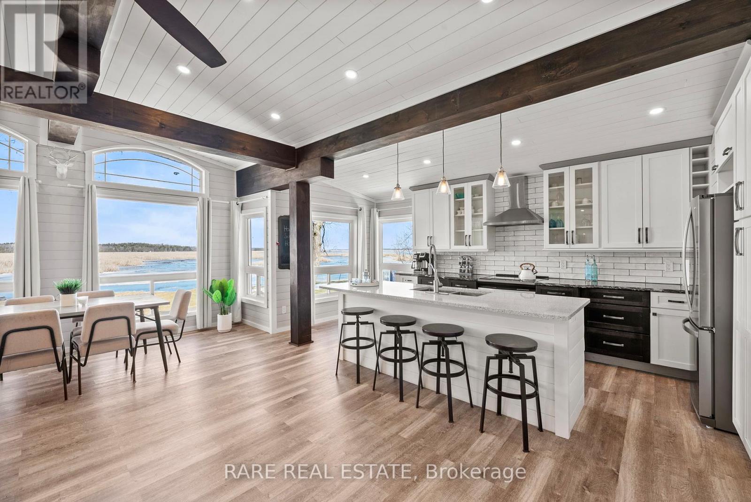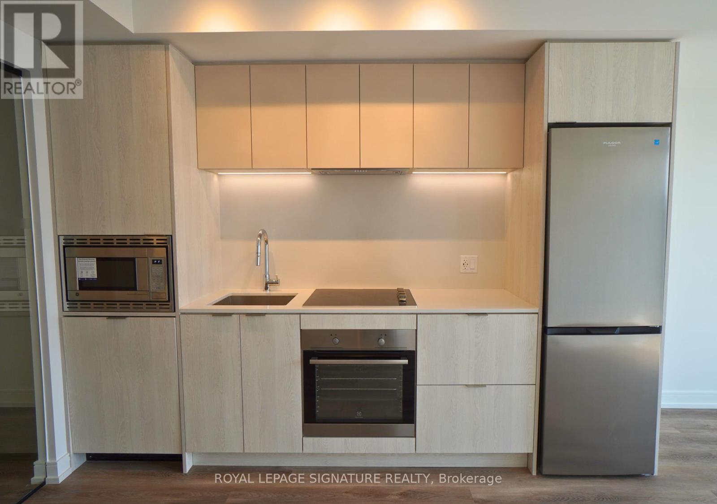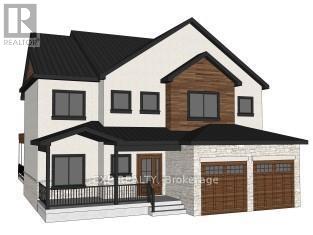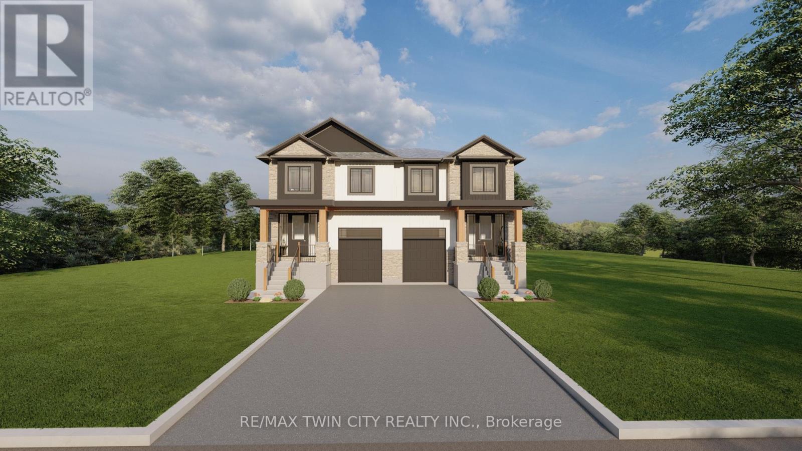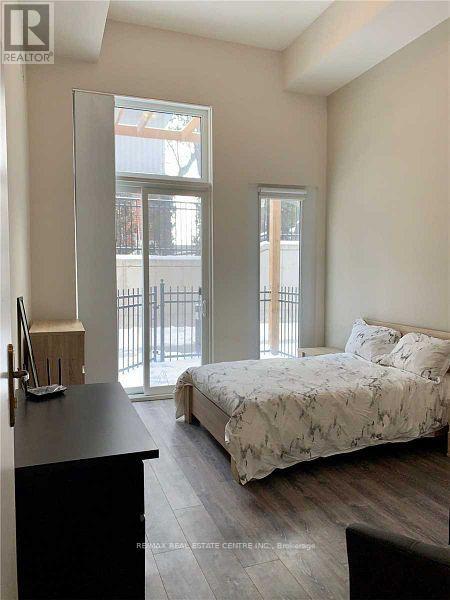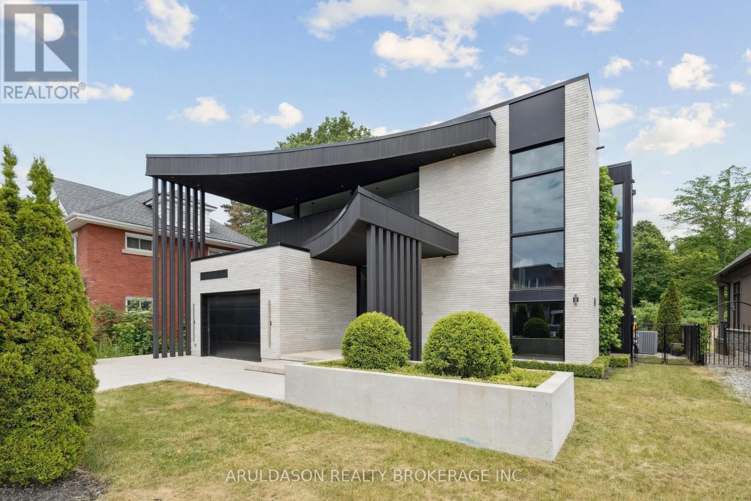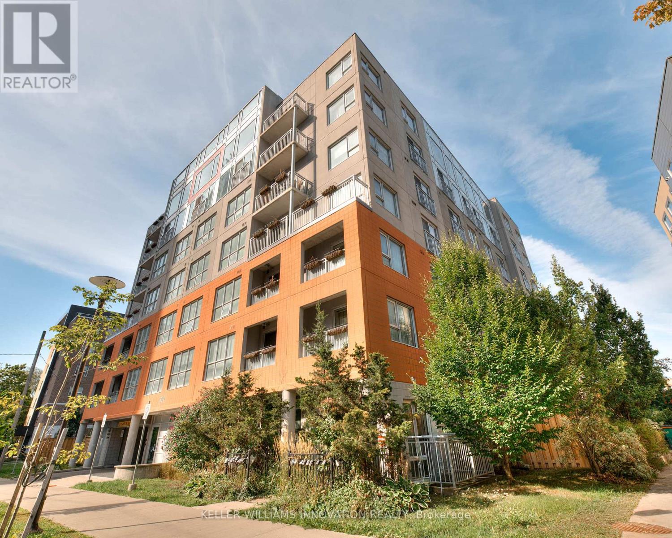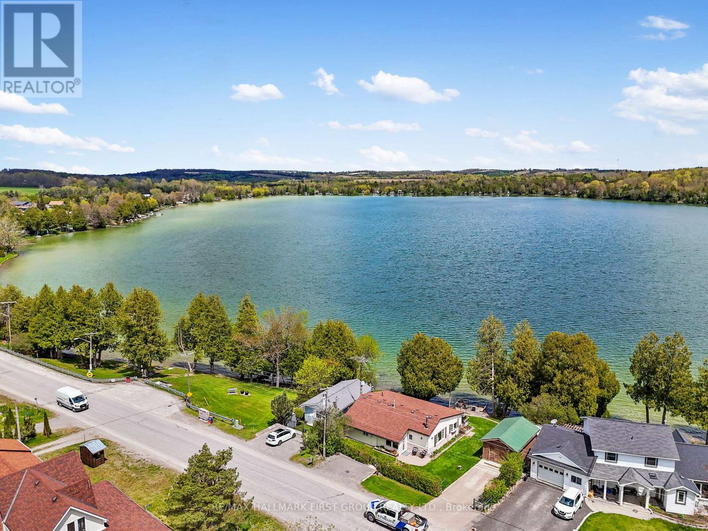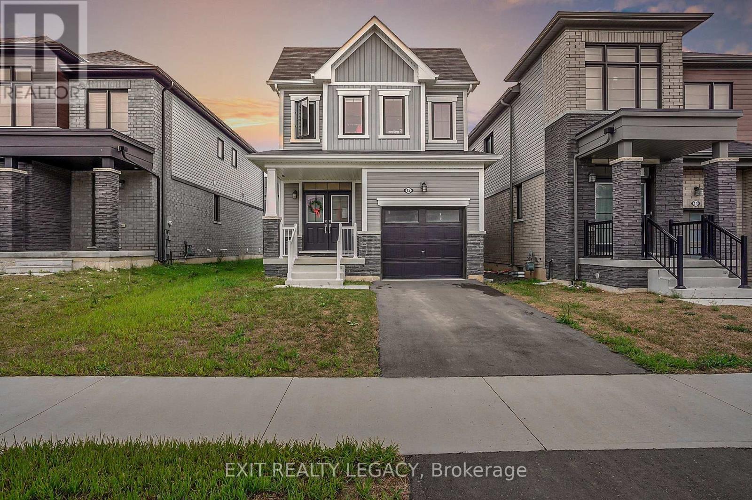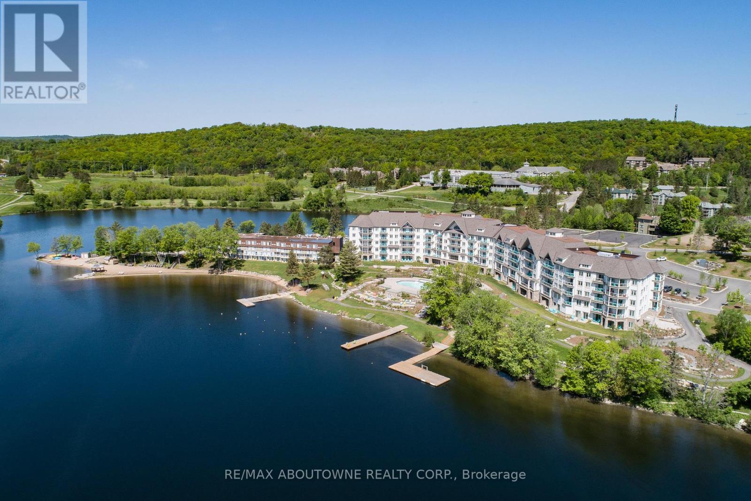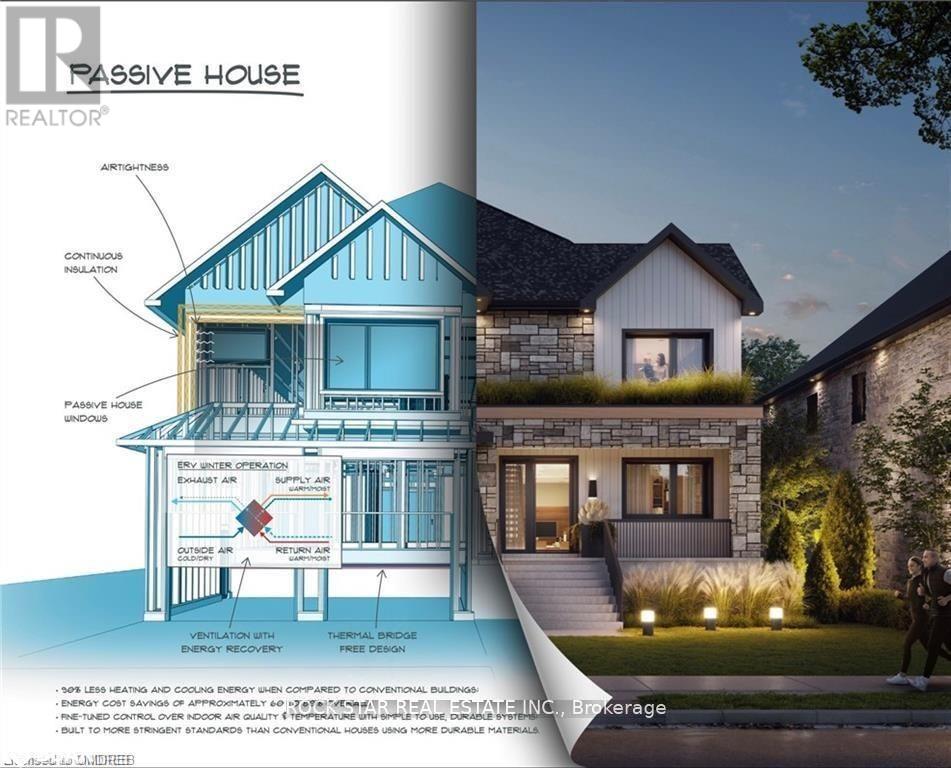16 Goodwillie Drive
Welland, Ontario
This spacious bungalow boasts an amazing main floor Entertainers delight, both in & out doors. Offering an eat-in kitchen with loads of cupboard and counter space, room for a large dining table beside a bay window, walk-out to a deck, in the fully-fenced rear yard that is lined with trumpet vines. Inside off the kitchen through leaded glass french doors is the living room with large bright window and vaulted ceiling. On the main floor are three bedrooms, primary bedroom has a walk-in closet and it's own ensuite 3pc bath. Just off the foyer is the mudroom that is plumbed and wired for laundry, separate entrance to the basement, and also provides access to the two car attached garage that has a side entry door. The lower level contains lots of storage space, laundry, 2 bedrooms, office and a kitchenette, 3pc bathroom, large rec room/den/library, and a cold storage room, perfect for potential in law suite or mortgage helper. Property has 200 amp upgraded electrical panel. (id:50886)
Homelife/miracle Realty Ltd
168 Charlore Park Drive
Kawartha Lakes, Ontario
Escape to the tranquility of Pigeon Lake with this stunning four-season waterfront homea perfect blend of cottage charm and year-round comfort. Whether youre looking for a full-time residence or weekend getaway, this property offers everything you need to relax, unwind, and enjoy lakeside living. Step inside to an open-concept living, dining, and kitchen space, where a wall of windows frames breathtaking water views and spectacular sunsets. High ceilings with wooden beams and imported shiplap from Chile add warmth and character, creating a space that feels both stylish and inviting. The custom kitchen features soft-close cabinetry, granite and quartz countertops, and sleek stainless-steel appliances. A natural gas fireplace adds cozy warmth for cooler evenings, making this home comfortable in every season. With many updates, including 200-amp service, full-size stackable laundry, updated plumbing and electrical (2018), and a durable metal roof (2018), this home is truly move-in ready. A finished loft provides extra sleeping or storage space, while the lakeside bunkie is perfect for guests. A large detached garage offers versatile space for storage, a workshop, or future creative use. Stay connected with high-speed internet perfect for remote work or streaming while enjoying the serenity of lake life. Enjoy 100 feet of natural, soft, deep shoreline with a dock ideal for boating, swimming, or fishing. Spend your evenings by the firepit, making memories under the stars. Located in a friendly, welcoming community, this home was previously licensed for Airbnb with Kawartha Lakes, offering a fantastic investment opportunity. Fully furnished and ready for you to move injust bring your suitcase and start living the waterfront lifestyle! Don't miss out on this rare opportunity to own a slice of paradise! (id:50886)
Rare Real Estate
606 - 1 Jarvis Street
Hamilton, Ontario
Welcome to this exquisite BRAND NEW condominium at 1 Jarvis boasting 2 bedrooms and 2 bathrooms sprawled across 710 sqft in the heart of downtown Hamilton. This residence epitomizes urban living at its finest. The 15-storey structure seamlessly integrates Hamilton's historical charm with a modern aesthetic, with striking brick juxtaposed with sleek urban design elements, setting a new standard for architectural innovation in the city.This particular unit is bathed in natural light, creating an inviting ambiance complemented by a delightful 51 sqft balcony offering panoramic city views. Ensuite laundry, parking space plus oversized washrooms, andwidened hallways (a rarity in this building!). Within walking to parks, restaurants, and transit and fully equipped with amenities incl. party room, 24-hour concierge, lounge, co-working space, and fitness centre.Make this sophisticated sanctuary your own and indulge in the epitome of contemporary design and elegance.INTERNET INCLUDED. (id:50886)
Royal LePage Signature Realty
103 Miles Road
Hamilton, Ontario
Luxury custom home to be built on premium treed country lot. Enjoy the peace and tranquility this home offers with all the amenities of city living just minutes away. Featuring transitional design with high-quality workmanship throughout. Work directly with the builder to choose your own finishes and make your dream home come to life! Upgrades available at reasonable prices. Builder is licensed by Tarion and new home warranty protection is included. (id:50886)
Exp Realty
133 Pugh Street
Perth East, Ontario
Welcome to 133 Pugh Street where luxury meets flexibility. Experience upscale living in this beautifully semi-detached home, thoughtfully crafted by Caiden Keller Homes. Backing directly onto a lush forest, this property offers rare, uninterrupted privacy in the charming and growing community of Milverton. Priced at $699,000, this home delivers space, style, and exceptional value especially when compared to similar properties in nearby urban centres. Imagine a semi-detached custom home with high-end finishes, a designer kitchen with oversized island, upgraded flat ceilings, dual vanity and glass shower in the ensuite, and a spacious walk-in closet. The layout is fully customizable with Caiden Keller Homes in-house architectural team, or you can bring your own plans and vision to life. Each unit will maintain the same quality craftsmanship and attention to detail Caiden Keller Homes is known for. Don't miss this rare opportunity to own a fully customizable luxury Semi with forest views at a fraction of the cost of big city living! Multi-generational floor plan customization an option which includes a 2 bed, 1 bath accessory apartment. Multiple Lots available!! (id:50886)
RE/MAX Twin City Realty Inc.
102 - 253 Albert Street
Waterloo, Ontario
Elegance and convenience in this exceptional FULLY furnished residence, offering soaring 13-ft ceilings and a spacious private terrace. With its premium layout and two walkouts, this suite feels more like a townhouse than a condo.The sun-drenched interiors boast oversized windows and doors in both the living area and bedroom, flooding the space with natural light. A large den, converted into a second bedroom, provides added flexibility. Ensuite laundry with a stacked washer/dryer is included for your convenience. Located just STEPS from Laurier University (only a 2-minute walk), this boutique building offers privacy with approximately 65 exclusive residences. Enjoy a secured semi-private entry and a stunning rooftop terrace. HIGH SPEED INTERNET is included, and all you need to bring are your personal belongings! (id:50886)
RE/MAX Real Estate Centre Inc.
1135 Balfour Street
Pelham, Ontario
Discover a one-of-a-kind designer home where refined style meets serene living. Set in the charming community of Fenwick, this nearly 4,000 sq. ft. 4-bed, 4-bath residence is a showcase of thoughtful design and high-end finishes.From its striking curb appeal to the open-concept layout and floor-to-ceiling glass walls, every inch is crafted for comfort and elegance. Enjoy seamless indoor-outdoor living with views of a peaceful forested backdrop.Highlights include a hidden pantry, home office, in-floor heating, premium appliances, custom European cabinetry, and imported finishes throughout. The bold black-and-white palette adds a timeless sophistication.This is more than a home, its a lifestyle. Come see why 1135 Balfour is one of Pelhams finest. (id:50886)
Aruldason Realty Brokerage Inc.
506 - 321 Spruce Street
Waterloo, Ontario
Welcome to 321 Spruce St #506, Waterloo an ideal opportunity for first-time buyers, students, or investors! This bright 1-bedroom, 1-bathcondo is perfectly located in the heart of Waterloos university district, just steps from Wilfrid Laurier University, University of Waterloo, publictransit, shopping, and restaurants. With its affordable price point of $359,000, low maintenance, and unbeatable location, this property makesfor a great place to call home or a smart investment with strong rental potential. (id:50886)
Keller Williams Innovation Realty
183 Lake Road
Cramahe, Ontario
Discover affordable waterfront living on picturesque Little Lake with this charming year-round bungalow. Set on a beautifully treed lot with a garage, this home offers stunning lake views and a peaceful setting perfect for relaxing or entertaining. Step through the bright enclosed front entrance into a spacious living room featuring vaulted ceilings, a cozy fireplace with a brick surround, natural wood trim, and a large window that fills the room with natural light. The open dining area boasts a bayed window, exposed brick, and walkout access to an expansive deck, ideal for al fresco dining while enjoying the serene water views. The kitchen offers a functional open layout with ample cabinetry and counter space, a walkout, and a pantry for added convenience. The main floor includes two well-appointed bedrooms, a full bathroom, and a large utility room with extra storage. Outside, the large deck overlooks the backyard and Little Lake, creating the perfect spot for quiet mornings or weekend barbecues. Stairs lead directly to the shoreline, where you can unwind or entertain in a truly tranquil setting. All this, just a short drive from amenities and access to Highway 401. (id:50886)
RE/MAX Hallmark First Group Realty Ltd.
15 Sun Haven Lane
Thorold, Ontario
Welcome to 15 Sun Haven Lane, Thorold! Discover this beautiful modern home in one of Thorold's most desirable 2-year-new family-oriented communities. Perfectly situated in a growing neighbourhood filled with young families, parks, and playgrounds, this property offers the ideal balance of comfort, style, and convenience. Property Highlights: Bright, open-concept main floor with large windows bringing in natural light. Modern kitchen with upgraded finishes, perfect for family gatherings. Spacious bedrooms designed for comfort and privacy. Contemporary bathrooms with stylish fixtures. Backyard ideal for entertaining or enjoying quiet evenings. Neighbourhood Features: This sought-after development is only two years new, creating a welcoming environment of new homes, young families, and a strong sense of community. With schools, shopping, green spaces, and easy highway access nearby, Thorold continues to be one of Niagaras fastest-growing residential hubs. Whether you're a first-time buyer, a growing family, or an investor looking for a property in a thriving community, 15 Sun Haven Lane is the perfect place to call home. (id:50886)
Exit Realty Legacy
332 - 25 Pen Lake Point Road
Huntsville, Ontario
Stunning 2-Bedroom Milford Bay Model at Lakeside Lodge, Deerhurst Resort. This rare corner suite offers breathtaking eastern views of Peninsula Lake. Featuring two spacious bedrooms and two bathrooms, including a private 3-piece ensuite and a walk-in closet in the primary bedroom, this unit is designed for comfort and style. Enjoy a custom kitchen with granite countertops and stainless steel appliances, and relax in the cozy living room with a gas fireplace and walkout to a second balcony, perfect for soaking in the morning sun and panoramic lake views. The suite is fully furnished and part of Deerhurst's rental program, allowing you to enjoy it as a personal retreat or generate rental income when not in use. As an owner, you'll have access to an impressive array of resort amenities, including indoor and outdoor pools, a beach, tennis courts, scenic trails, hot tubs, skating rinks, cross-country skiing, and more. Hidden Valley Ski Resort and Deerhurst Golf Course are just steps away, with Huntsville and Algonquin Park only a short drive from your door. (id:50886)
RE/MAX Aboutowne Realty Corp.
162 Dawn Avenue
Guelph, Ontario
LAST LOT AND BUILD PACKAGE AVAILABLE. Designed by award winning Frontiers Design Build Inc., this offering includes the lot and the construction of a fully customizable high performance home up to 3,300 sq ft above grade at a price comparable to most production homes, delivering exceptional energy efficiency, superior indoor air quality, and year round comfort through state of the art insulation, high efficiency mechanical systems, and premium European tilt and turn windows so temperatures stay consistent and air remains healthy; sustainable design can lower monthly bills and help protect against rising energy costs. Buyer must engage Frontiers Design Build Inc. to build the home and enter into a construction agreement, square footage and specifications may vary based on the final design and selections since the home is not yet built, Tarion Warranty is included, and buyers may modify the plan and finishes prior to completion. (id:50886)
Rock Star Real Estate Inc.

