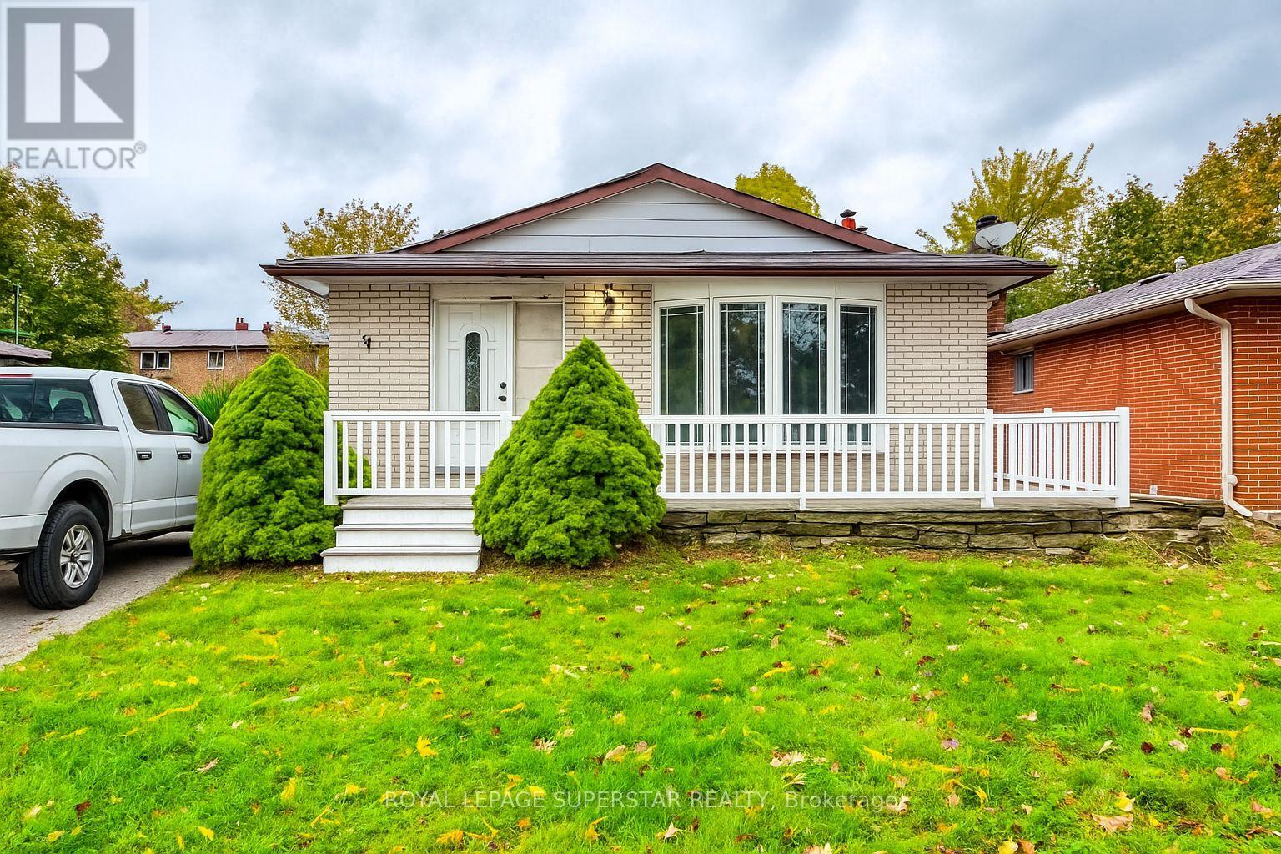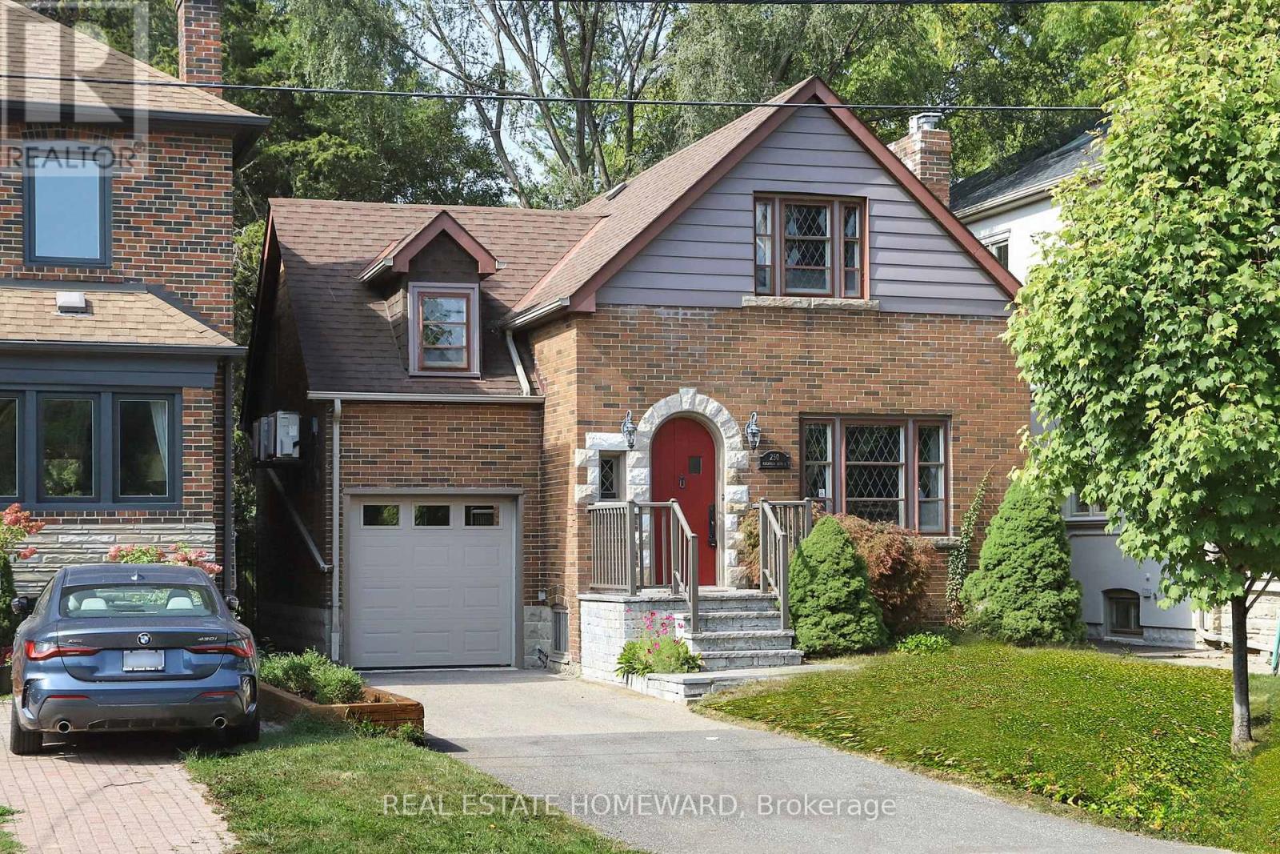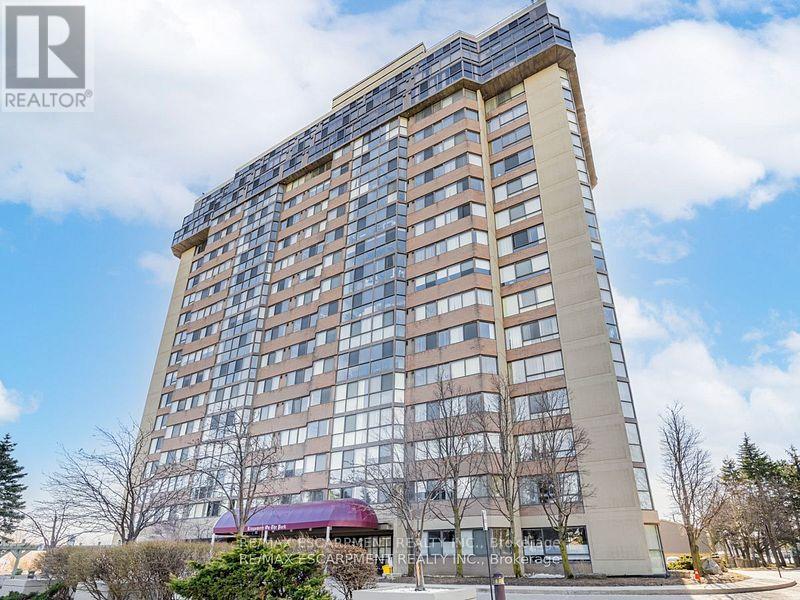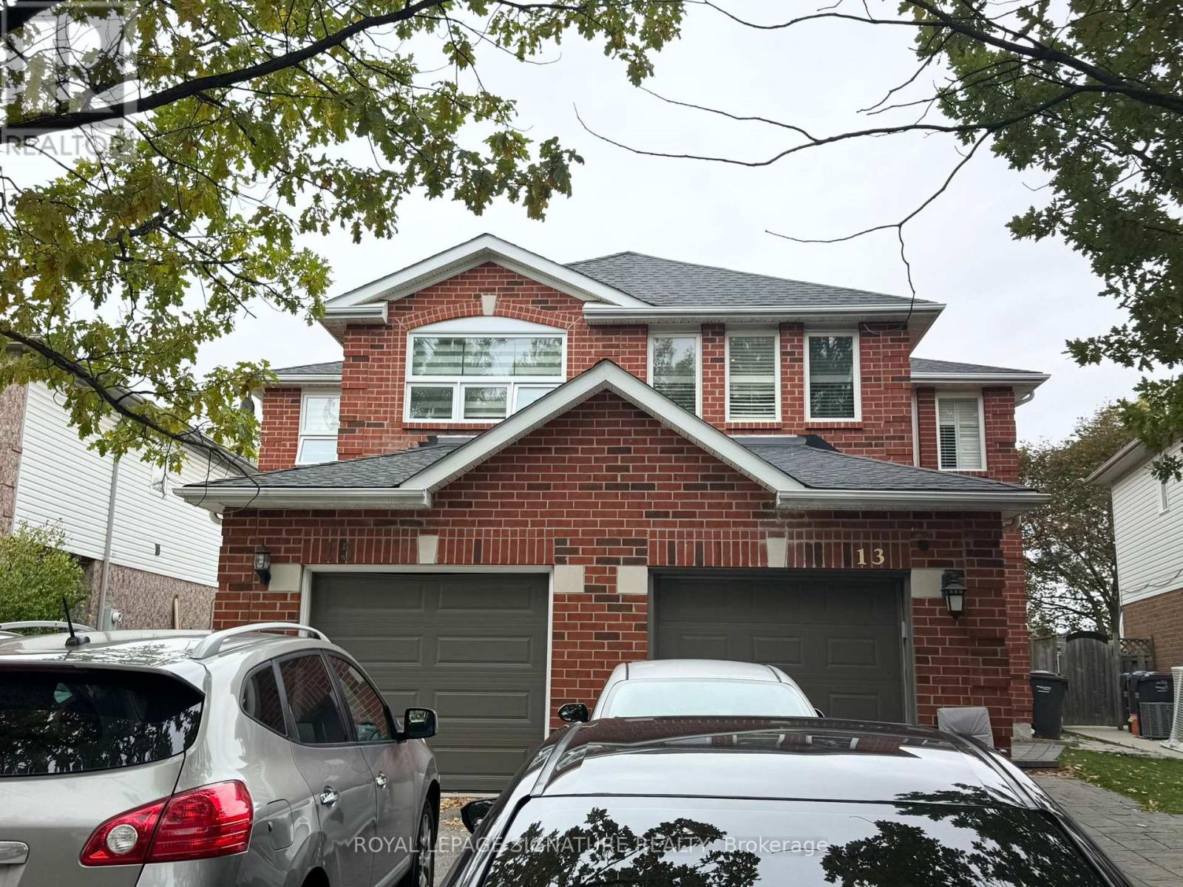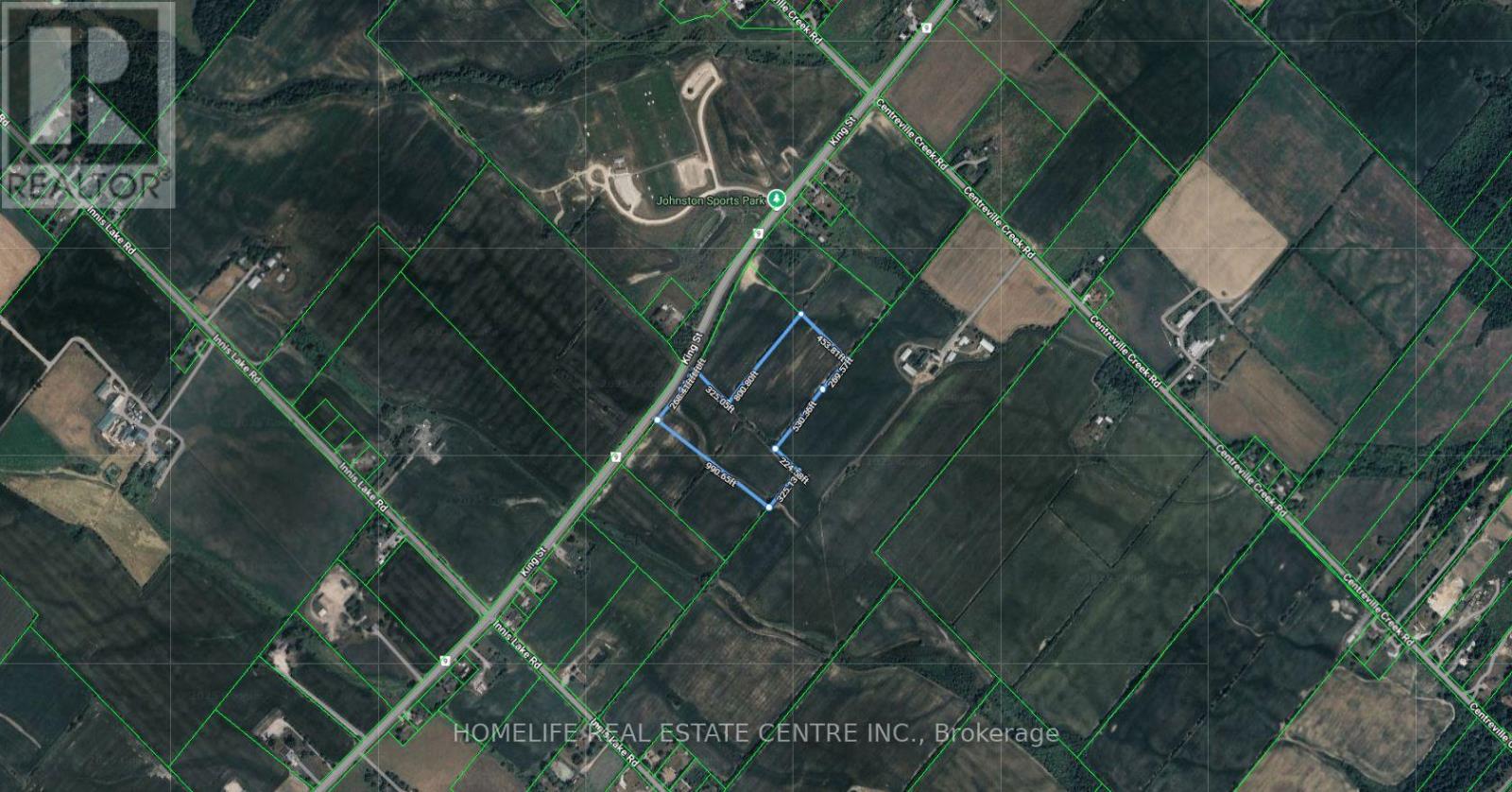48 Northface Crescent
Brampton, Ontario
Absolutely Gorgeous Upgraded 4 Bedroom Detached House ( Upper Level ) Located In High Demand Community! No Carpet! Beautiful Stained Hardwood On Main & 2nd, Matching Oak Stairs, Metal Pickets! Upgraded Kitchen: Dark Extended Cabinets W/Molding, Quartz Counters! High End Appliances! ! Spacious Bedrooms!2 Full Baths Upstairs. Excellent Location!!! Close To Bus Stop , Piazza , Highways And Other Amenities. (id:50886)
RE/MAX Realty Services Inc.
10 Blenheim Drive
Brampton, Ontario
Fabulous 4 Bedroom Detached All Brick Home In The Desirable Heart Lake Neighbourhood *** Gorgeous Circular Staircase *** Huge Living/Dining *** Separate Familyroom With Corner Fireplace And Walkout To Private Backyard *** Spacious Master Bedroom With 4 Piece Ensuite *** Main Floor Laundry *** *** Double Garage *** (id:50886)
Bay Street Group Inc.
2003 - 215 Queen Street E
Brampton, Ontario
Queen/Kennedy corner unit 2 bedroom, south facing high floor with one parking and two lockers, 2 Balconies, locacted at Queen & Kennedy, steps to Transit, shopping, Mins to Go Train Station, HWY 407 and Building Amenities. includes 24 hour concierge, Excercise Room, Party/meeting room, Guesting Suites, Visitor Parking. Maintenance fees include Heat, Water, Building Insurance and Common Elements. (id:50886)
Century 21 Percy Fulton Ltd.
244 - 12 Foundry Avenue
Toronto, Ontario
Beautiful 2+1 Bedroom Townhouse In Davenport Village, Bright Open Concept, Family Room, Den Can Be 3rd Bedroom. Master Bdr. With W/I Closet, Underground Parking, Located In A Quite Trendy Complex, Steps To Park & Transit The Bloor Subway Nearby. The tenant Pays for Hydro & Heating and Parking if they need one. Tenant Liability Insurance Required. (id:50886)
Keller Williams Referred Urban Realty
10 Wexford Road
Brampton, Ontario
Spacious 2-bedroom basement unit offering functional layout and private entrance. Includes 1 parking and all utilities. Convenient location near transit, schools, and shopping. Suitable for responsible tenants. No pets. No smoking. (id:50886)
RE/MAX Ultimate Realty Inc.
8 Midhurst Drive
Toronto, Ontario
Priced to Sell. Almost 2100 Sq.Ft of Living Space. Welcome to 8 Midhurst Drive, a beautiful detached bungalow located in the highly sought-after West Humber Clairville neighbourhood of Etobicoke. This spacious home offers 3 bedrooms & 1 Bathroom on the main level and 2 self contained units in the basement! Each boasting 2 bedrooms, 1 full washroom and kitchen! Rental space for up to 4 separate tenants! Use the perfectly located separate entrance to your advantage and gain passive income while living in your graciously sized above grade bungalow. Great opportunity for multi-generational living and investment opportunities. Prime Location Highlights: Steps to public transit (bus stop within 1 min walk). Minutes to Highways 427 & 401.Close to Humber College and University of Guelph-Humber. Nearby William Osler Health System hospital. Walking distance to parks, recreational facilities, restaurants, and major shopping at Albion Centre and Woodbine Centre. This home is perfect for families, investors, or anyone seeking a turn-key property in a fantastic location. Whether you're looking to live in and enjoy or rent out for income, this home checks all the boxes. Flexible closing available don't miss out on this must-see property! (id:50886)
Royal LePage Superstar Realty
1028 - 1100 Sheppard Avenue W
Toronto, Ontario
[Dec. 1st Move-In] "Westline at Downsview Park" at 100 Sheppard Avenue West. Its one of Toronto's largest neighborhoods. Bright 1BED + DEN, Unobstructed view with large balcony. Modern Kitchen. Den can be use a second bedroom. TTC Bus stop in front of Building. 5min walk to Sheppard West Line 1 subway Station. Easy Subway Ride to Yorkdale Mall, York University, Union Station. Minutes from TTC, YRT, and GO Transit, Highway 401, Highway 400, as well as Allen Expressway. 24-Hour Concierge Service with amazing amenitiesFitness Centre, Yoga/Stretch Area, Entertainment Area, Rooftop, BBQ Dining and much more. 1 Locker are included. (id:50886)
Homelife Frontier Realty Inc.
4504 - 50 Absolute Avenue
Mississauga, Ontario
Absolutely stunning 2-bedroom, 1-bath condo on the 45th floor! Approx. 785 sq.ft. with breath taking southeast panoramic views of Mississauga & Toronto. Bright, functional layout with floor-to-ceiling windows. Enjoy top-tier amenities: 2-storey gym, indoor/outdoor pools, basketball & billiards. Steps to Square One, transit, highways, and everything the city center offers. A must-see for lifestyle and convenience! (id:50886)
Royal LePage Ignite Realty
250 Grenview Boulevard S
Toronto, Ontario
A Rare Find in this Great Location. Minutes to Subway Station and all amenities in Bloor Street. This stunning 3-bedroom, 2-bathroom family home boasts a comfortable flow of living spaces. Recently renovated, open-concept kitchen with Quartz countertops and high-end appliances. The kitchen has a second Entrance, leading to a beautiful backyard. Enjoy the resort-style backyard, perfect for entertaining with plenty of grass area for children to play. (id:50886)
Real Estate Homeward
Uph7 - 880 Dundas Street W
Mississauga, Ontario
ATTENTION: TOP FLOOR...ALL UTILITES + CABLE & INTERNET INCLUDED IN CONDO FEES!! Located in the highly desirable Erindale area, this sought-after "Kingsmere On the Park" condo is a true gem! This upper penthouse 1-bedroom, 1-bathroom unit features a sleek white kitchen with quartz countertops and stainless steel appliances, seamlessly opening to the spacious living and dining areas. The open-concept layout is further enhanced by full-wall windows that flood the space with natural light and offer breathtaking, unobstructed southwest views. The unit also includes the convenience of ensuite laundry and ample storage, making it as functional as it is stylish. Surrounded by parks and offering unparalleled convenience, this quiet, meticulously maintained building boasts premium amenities, including an indoor pool, hot tub, sauna, party room, media room, guest suite, workshop/hobby room, garage car wash, bike storage, visitor parking, and a serene outdoor patio. Ideally situated with easy access to highways, public transit, and GO Train, its just minutes from Huron Park, U of T Mississauga, Trillium Hospital, schools, shopping, and restaurants - everything you need is at your doorstep! Parking: P1 #99, Locker: P1 Room 1 #62. New Furnace, A/C and Washer 2024 (id:50886)
RE/MAX Escarpment Realty Inc.
Upper - 13 Southwell Place
Brampton, Ontario
Beautifully maintained 3-bed, 3-bath semi in Heart Lake West! Main & upper levels for lease(basement tenanted). Bright open-concept layout, updated kitchen w/stainless-steel appliances & walk-out to private backyard. Spacious bedrooms incl. primary ensuite & W/I closet. Ensuite laundry, 2-car parking (garage + driveway). Steps to parks, schools, shopping & Hwy 410. Tenant pays 70% utilities. (id:50886)
Royal LePage Signature Realty
0 King Street
Caledon, Ontario
Ideally located 14.5-acre parcel on King Street, offering a prime land banking opportunity in Caledon. Featuring wide frontage and situated just north of the planned Highway 413 corridor, this property presents outstanding future development potential. It lies outside the Greenbelt, Oak Ridges Moraine, and Niagara Escarpment, ensuring a smoother path toward development approvals. With excellent exposure, accessibility, and strong long-term growth prospects, this is an exceptional investment for developers or investors looking to secure a key position ahead of Caledon's next growth phase. Vendor Take-Back (VTB) financing available up to 50% for qualified purchasers. (id:50886)
Homelife Real Estate Centre Inc.


