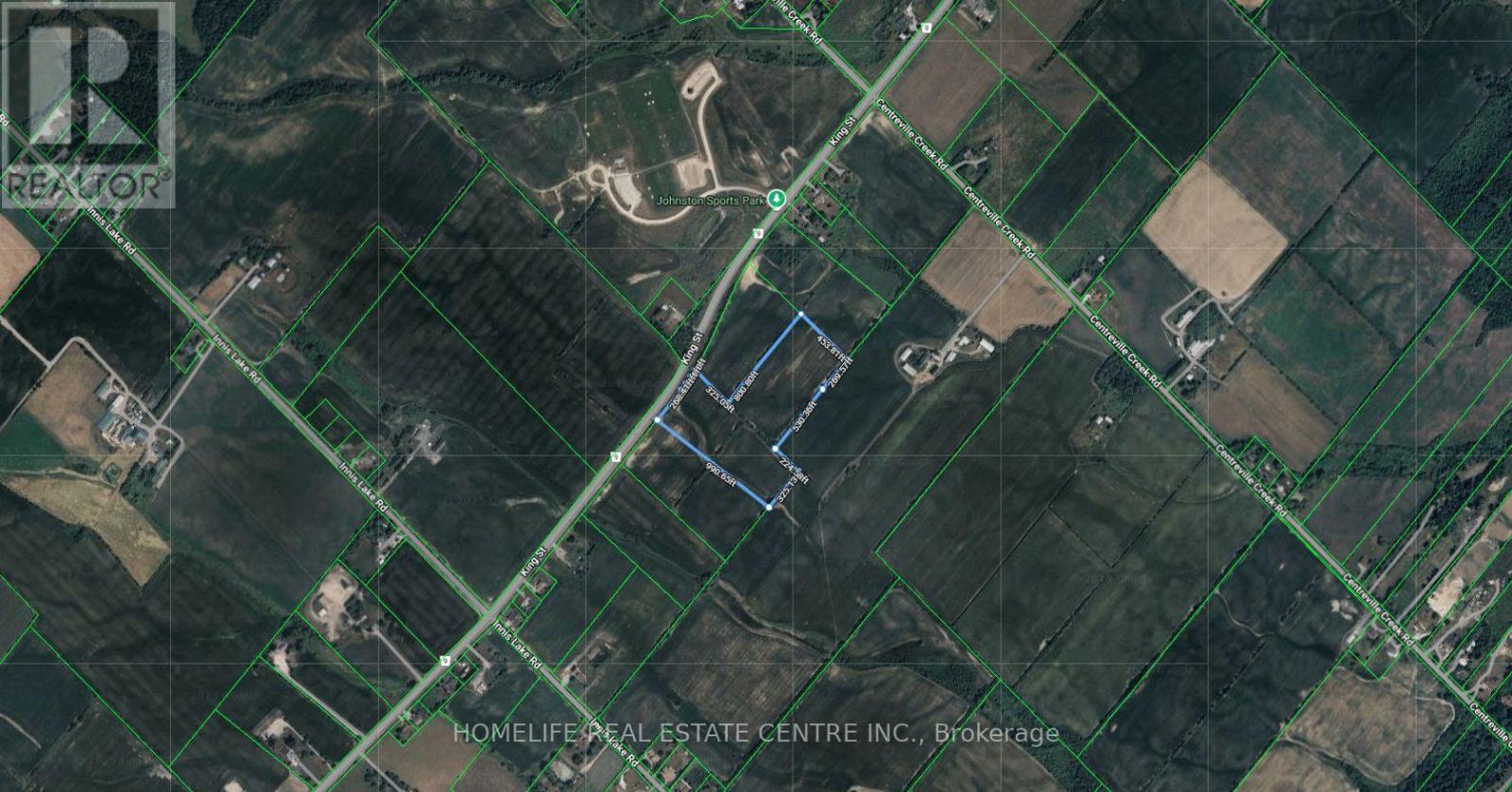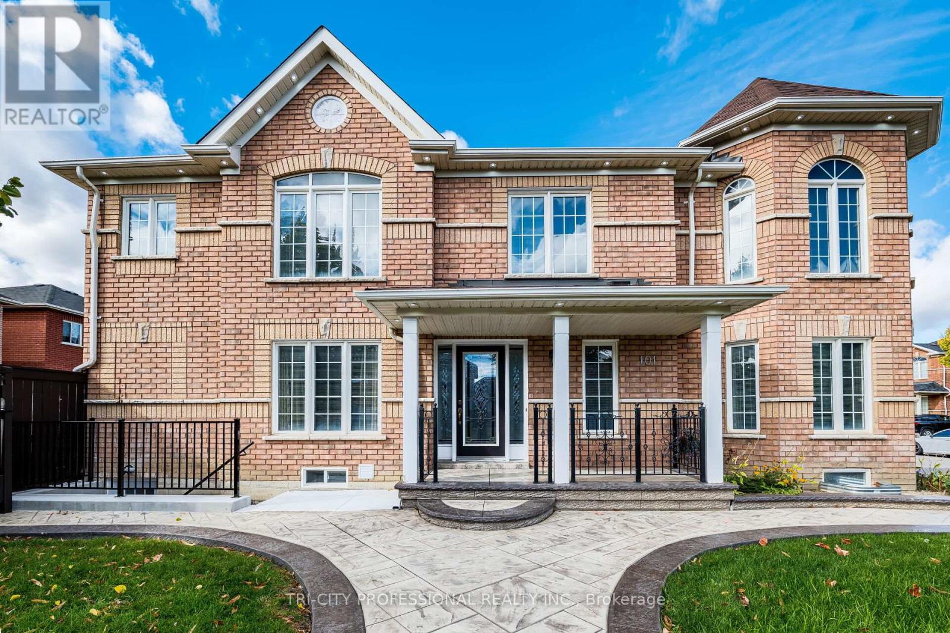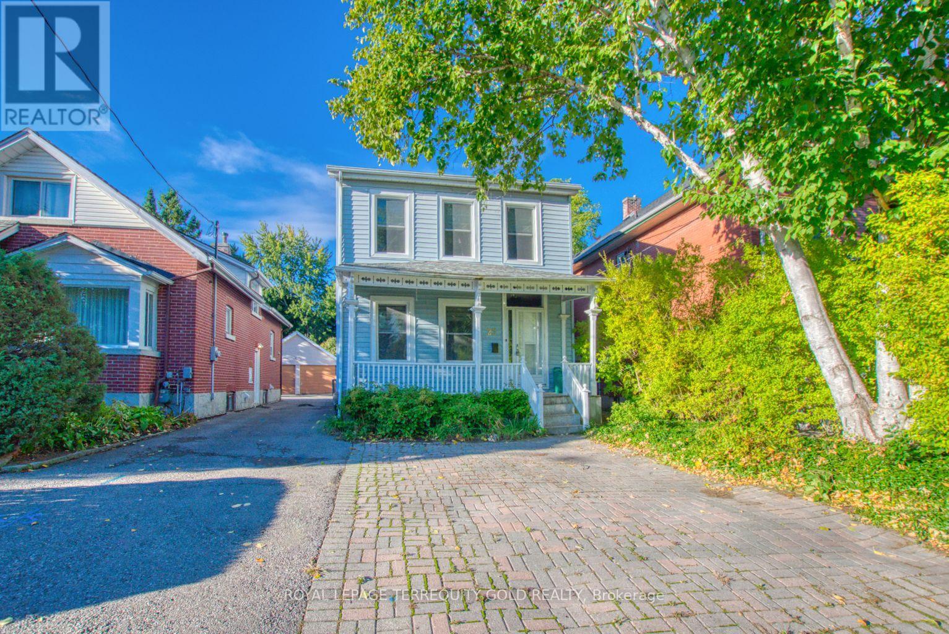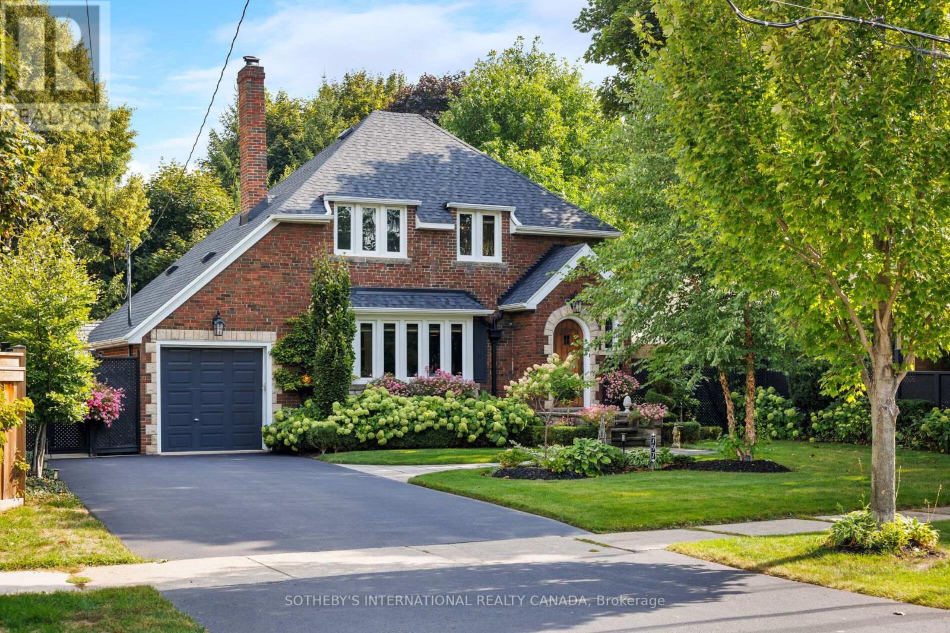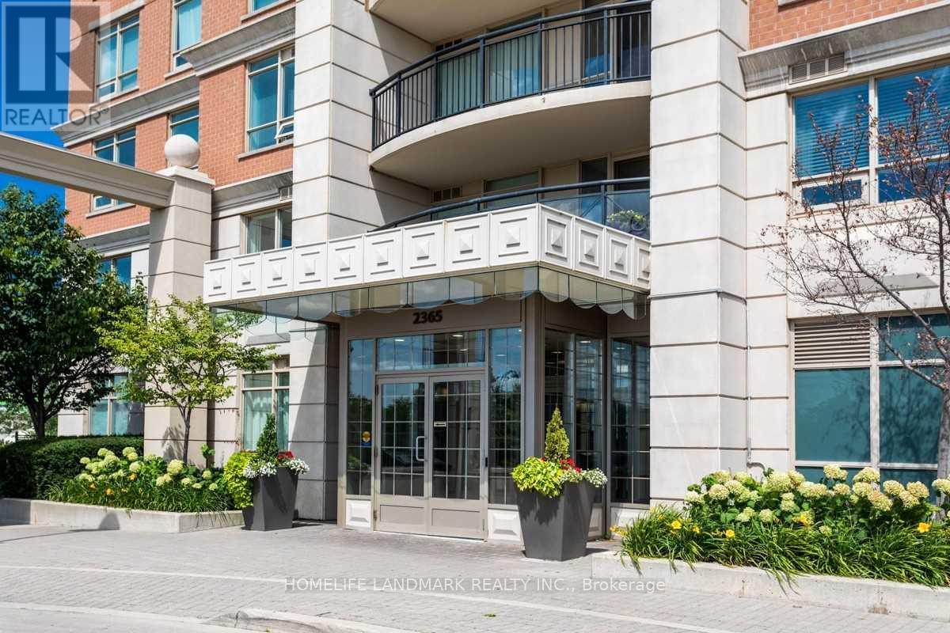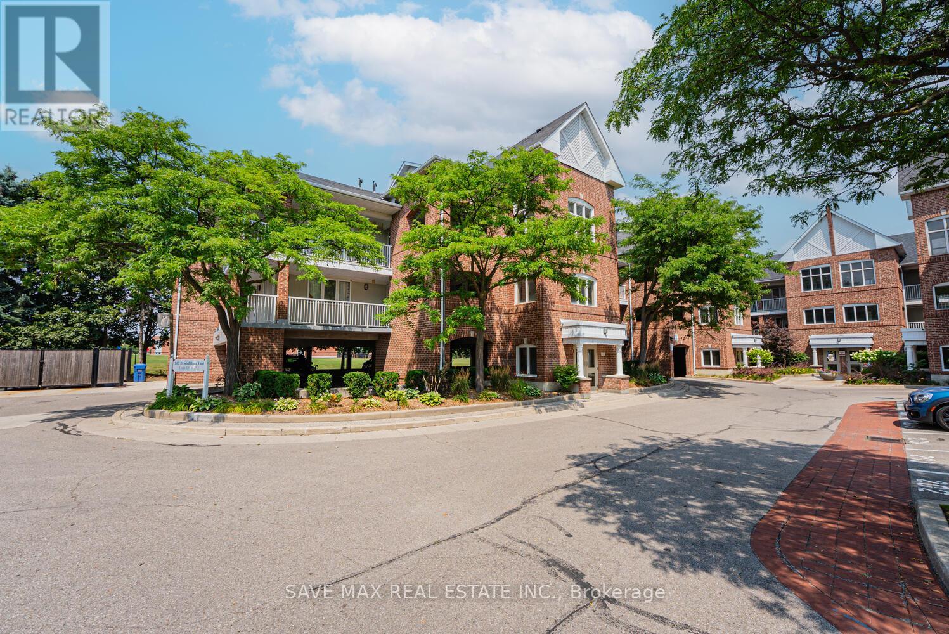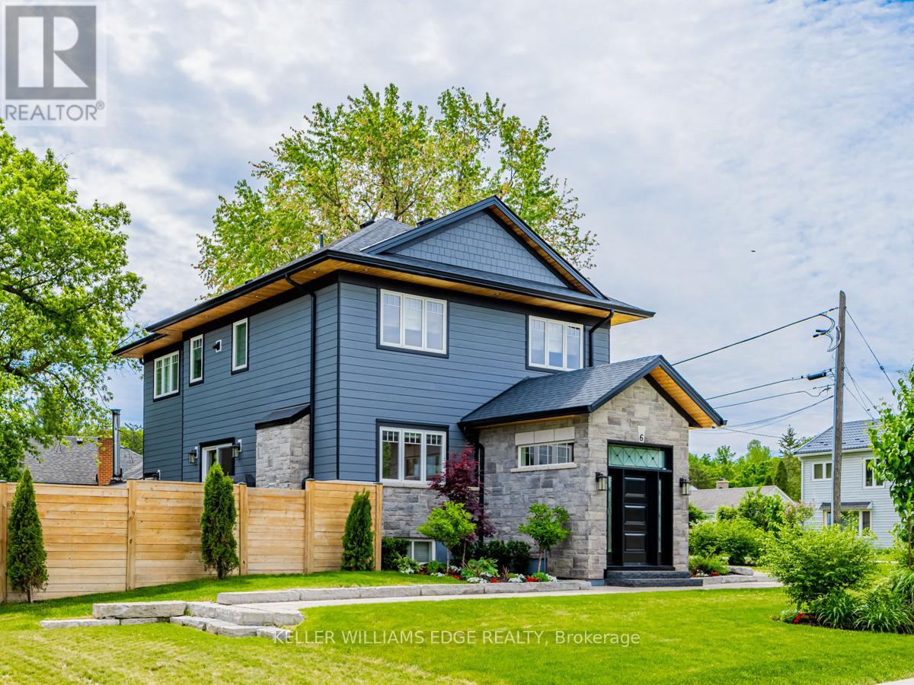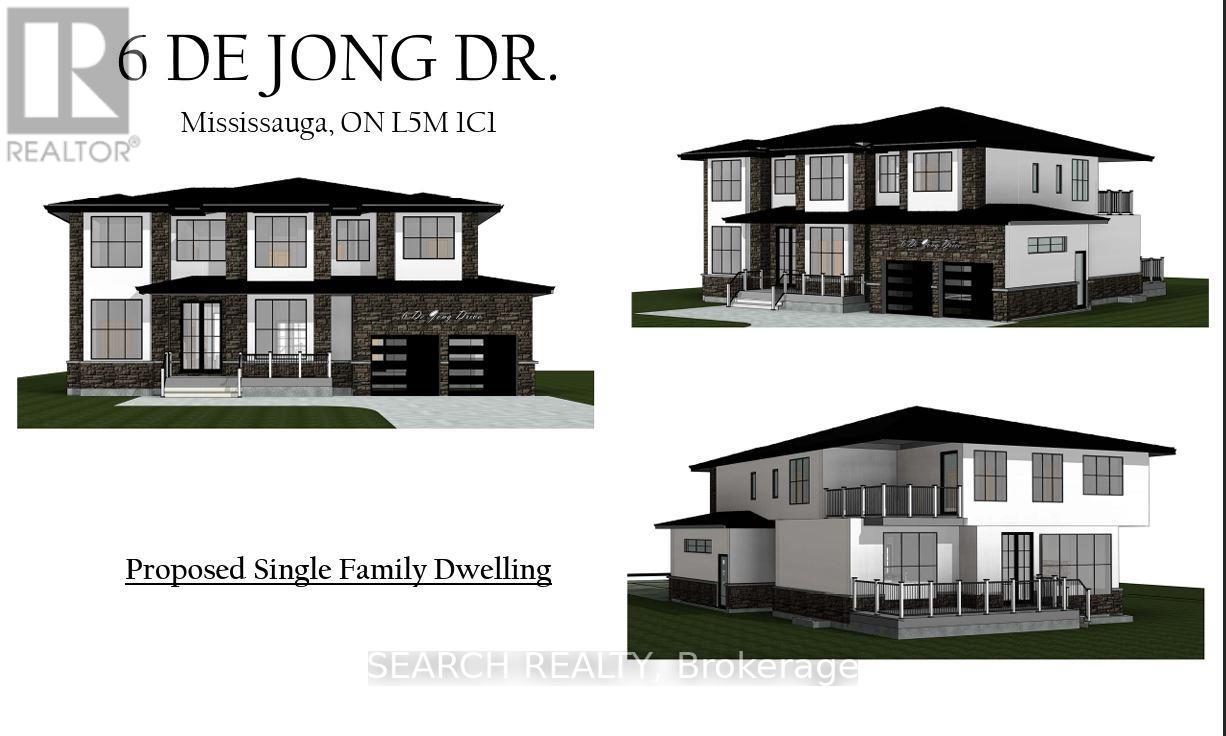0 King Street
Caledon, Ontario
Ideally located 14.5-acre parcel on King Street, offering a prime land banking opportunity in Caledon. Featuring wide frontage and situated just north of the planned Highway 413 corridor, this property presents outstanding future development potential. It lies outside the Greenbelt, Oak Ridges Moraine, and Niagara Escarpment, ensuring a smoother path toward development approvals. With excellent exposure, accessibility, and strong long-term growth prospects, this is an exceptional investment for developers or investors looking to secure a key position ahead of Caledon's next growth phase. Vendor Take-Back (VTB) financing available up to 50% for qualified purchasers. (id:50886)
Homelife Real Estate Centre Inc.
977b - 977 Albion Road
Toronto, Ontario
Spacious 3-bedroom freehold townhouse conveniently located at 977B Albion Rd, Toronto (M9V 1A6) - situated right above a vibrant plaza with multiple shops and services for your daily needs. This bright and functional home features a full bathroom, essential appliances, and optional fresh paint upon request. Ideal for families, professionals, or students, offering exceptional convenience close to schools, parks, shopping, transit, and major highways. Dryer can be provided. Utilities, and internet not included. Available for ONLY $2,199/month. (id:50886)
Keller Williams Legacies Realty
906 - 370 Dixon Road
Toronto, Ontario
Amazing Two Bedroom Condo At Prime Location. Walk-Out To Balcony East Facing With Lots Of Sunlight. Carpet Free Unit With One Care Parking. Close To Pearson Airport. Accessible Hwy 401 & 427. (id:50886)
Royal Star Realty Inc.
2nd Floor - 105 Kennedy Road S
Brampton, Ontario
Located in the heart of the city within one of the busiest and most sought-after plazas, this prime second-floor commercial space offers an incredible opportunity for retail or professional service businesses. With excellent visibility and easy accessibility, it's perfect for a wide range of uses, including healthcare services, insurance offices, accounting or paralegal firms, law offices, immigration consultants, real estate agencies, or travel agencies. The unit is move-in ready and situated in a high-traffic area that ensures strong exposure and consistent footfall. At just $1900 per month plus HST, all inclusive, this is a rare find that won't last long. Don't miss out-schedule a viewing today and secure your spot in this thriving location. (id:50886)
RE/MAX Gold Realty Inc.
101 Williamson Drive
Brampton, Ontario
Over $150,000 in Premium Upgrades, Fabulous and Professionally Upgraded All-Brick Detached 4 Bedroom Home on a Premium Landscaped Corner Lot in a Highly Desirable Brampton Neighbourhood. Offered for Sale by the Original Owners, This Bright and Spacious Home is Move-in-Ready and Showcases True Pride of Ownership Throughout. Step Inside to a Stunning Main Floor Featuring 24x24 Ceramic Tile Flooring, Hardwood Flooring, and a Solid Wood Staircase. The Open Concept Layout Includes Living, Dining, and Family Rooms Filled with Natural Light, Highlighted by Large Windows and a Cozy Gas Fireplace. The Beautifully Upgraded Kitchen Boasts Tall Cabinets with Crown Moulding, Stainless Steel Appliances, and an Inviting Breakfast Area with a Walk-Out to the Backyard. Enjoy Outdoors with Over $50000 in Stamped Concrete (KP Construction) Wrapping from the Driveway Along the Side Walkway into the Backyard, Enhanced by Pot-Lights and a Lush Vegetable Garden-Perfect for Entertaining or Relaxing. Upstairs Offers Four Generously Sized Bedrooms, Including an Oversized Primary Suite with Two Closets (one walk-in) and a 4-Piece Ensuite. Additional Bedrooms Features Walk-in Closets and Durable 15mm Laminate Flooring Throughout. The Legal Basement Apartment with a Private Separate Entrance Offers Approximately 850 Sq.ft of Open-Concept Living Space-Ideal as a Mortage Helper or Income-Generating suite. Prime Location-Just Minutes Walk to the Bus Stop and Community Park, and Full Service Commercial Plaza Featuring TD Bank, , Convenience Store, and Multiple Food Options, This Home Blends Comfort, Luxury, and Functionality in One of Brampton's Most Family-Friendly Communities. A Must See Property That Truly Stands Out. (id:50886)
Tri-City Professional Realty Inc.
Main Level Only - 32 Michelangelo Boulevard
Brampton, Ontario
Main Level for lease. Basement can be included if required. Amazing Custom Gated Castlemore Estate Dream Home On Approximately 2+ Acre Lot With A Custom 5 Car Garage!! Upgraded/Updated Throughout Finest With Only The Best Materials. Grand Porch & Foyer With Crown Molding. Huge Formal Rooms Throughout, Including A Master-Chef's Gourmet Kitchen With Granite Counter. Gleaming Hardwood Flrs, Only 30Min To Downtown Toronto, 15 Min To Pearson Airport. Basement is vacant. (id:50886)
RE/MAX Millennium Real Estate
25 Mill Street N
Brampton, Ontario
Welcome to this beautifully maintained 3-bedroom, 2-bathroom home, perfectly situated in a desirable family-friendly neighborhood that combines charm, comfort, and everyday convenience. This property offers spacious interiors and a functional layout designed to meet the needs of todays modern household, whether you're entertaining, working from home, or simply enjoying family time. The main living areas provide an inviting atmosphere with natural light flowing throughout, while the well-planned kitchen and dining space offer the perfect hub for gatherings. Upstairs, three generously sized bedrooms provide privacy and comfort, including a primary retreat that ensures relaxation at the end of the day. One of the key highlights of this home is its outstanding location. Just a short walk to the Brampton Innovation District GO Station, commuting is effortless, with connections to downtown Toronto and beyond. For drivers, major highways are nearby, making travel in all directions seamless. Families will appreciate the proximity to excellent schools, parks, and community centers, ensuring plenty of options for recreation and education close to home. Daily errands are made simple with grocery stores, shops, and essential amenities just minutes away. This home is not only practical but also full of potential for creating lasting memories. The balance of functional space, thoughtful design, and a welcoming neighborhood makes it an excellent choice for growing families, professionals, or anyone seeking a comfortable lifestyle in a vibrant community. Don't miss this opportunity to own a property that blends convenience, comfort, and charm-schedule your private showing today and see why this home is the perfect next step in your journey. (id:50886)
Royal LePage Terrequity Gold Realty
797 Clarkson Road S
Mississauga, Ontario
A Classic in Clarkson! South of Lakeshore, this stunning character home oozes charm from top to bottom. Irresistible curb appeal on a professionally landscaped 60 ft wide lot. Follow the flagstone path to your original rounded wood entry door and head inside this exceptional home. The perfect combination of timeless style and modern living in a way few properties can match. The main floor welcomes you with a generous front hall fitted with beautiful pattern cement tile & Oak hardwood floors that extend throughout the home, extra high baseboards, a foyer closet and crystal knobs on the original wood doors. As you step inside, the heart of the home unfolds, a kitchen anchored by an oversized peninsula with marble counter tops, custom cabinetry, a pot filler, Waterstone faucet, high end appliances, including a Wolf gas range, Viking stand alone refrigerator, Perlick freezer & Brigade dishwasher. Flow effortlessly into your dining room which features a stunning Coffered ceiling and an incredible Ethan Allen iron light fixture. The living room was designed with luxury and comfort in mind, the perfect place to unwind and enjoy the garden view from both angles. Outdoor living is extra special with a lush private yard. Feel as though you are in the French Riviera with the smooth concrete patio, 10x16 cocktail saltwater pool with deck jets & multi colour lighting, not one but two pergolas, one providing full coverage for those rainy days, and an expansive covered bar equipped with a Crown Verity Gas BBQ. Upstairs, the 2nd floor offers 3 bedrooms, ample storage, and a stylish 3-piece bath w/French-inspired hardware, heated marble floors, bevelled edge quartz counters & a soaker tub. Equally impressive, the lower level offers nanny or in-law suite potential w/a side entrance, laundry area with Miele washer & dryer, finished open concept space, a kitchenette and a gorgeous 3-piece bathroom with Kohler cast iron trough sink. Steps to the Rattray Marsh, Clarkson Go & Lakeshore! (id:50886)
Sotheby's International Realty Canada
409 - 2325 Central Park Drive
Oakville, Ontario
Welcome To The Courtyard Residence Located In The Uptown Core Oakville Neighborhood Across From Parks. Fabulous Bright 2 Bed, 2 Bathroom Corner Unit with 1 parking space. Sunrises From Balcony & Sunsets Over From Master Bedroom, New whole unit Painting, You Will Feel Right At Home. Primary Bedroom With Ample Closet Space, In-Suite Laundry, And Large Windows Offering Natural Light Throughout The Home. . Pond and Parks Beside the Building. Suite Features: 9Ft Ceilings, Laminate Floors Through Out , Granite Counters, Ceramic Backsplash. Outstanding Amenities include a Fitness Room, Media Room, Party Room, Terrace With BBQ area, Guest Suite, On-Site Management Office, Superintendent, and Meticulously Maintained Building. Embrace Your New Resort-Like Lifestyle. Exceptional Location, Mere Steps Away From Restaurants, Walmart, Super Store Shopping Centers. And Transit. Steps to the Bus stations and High Ways. (id:50886)
Homelife Landmark Realty Inc.
212 - 103 Bristol Road E
Mississauga, Ontario
Welcome to a perfect starter home for anyone looking to upgrade from rental unit to becoming a home owner. With steps away from Massive Commercial Plaza with Mcdonalds, Subway, Fit4less, Barondale Public School LRT line And minutes away from hwy 401 & hwy 403 and Mississauga City Centre. This unit offers spacious 1 bedroom with a walk-in closet, 1 living space with high ceiling and a full functional kitchen. This unit also gives you access to amenities such as 2 outdoor pools, play park and safe community. A perfect fit for a small family. Don't miss this chance to call this your first home or your first investment property. Unit freshly painted (2025). (id:50886)
Save Max Real Estate Inc.
6 Credit Street
Halton Hills, Ontario
Welcome to this exceptional custom-built 2-storey home (2019), offering 2,680 sq. ft. of thoughtfully designed living space in the heart of the charming Hamlet of Glen Williams. With its open-concept layout and upscale finishes, the main floor features 9-ft ceilings, rich hardwood flooring, pot lights, a cozy gas fireplace, and a stylish powder room with premium upgrades. The chef-inspired kitchen showcases sleek porcelain countertops, a large center island, built-in storage, and stainless steel appliances perfect for both everyday living and entertaining. Step outside to a beautifully finished deck and stone patio, ideal for enjoying the outdoors in style. Upstairs, youll find four generously sized bedrooms, each with built-in organizers and blackout blinds, a convenient second-floor laundry room, a luxurious 5-piece ensuite in the primary suite, and an additional 3-piece bathroom. Situated in one of Georgetowns most sought-after enclaves, this home blends timeless elegance with modern comfort. A rare opportunity to live in Glen Williams dont miss it! (id:50886)
Keller Williams Edge Realty
6 De Jong Drive
Mississauga, Ontario
***ATTENTION BUYERS & INVESTORS, DEVELOPERS & BUILDERS....*** THIS HOME CAN BE USED IN CURRENT CONDITION FOR RENTAL INCOME OR BUILD YOUR OWN CUSTOM "DREAM HOME."... THOUSANDS SPENT ON ARCHITECTURAL DRAWINGS AND PLANS TO BUILD A FANTASTIC AND AMAZING 2-STOREY BEAUTIFUL HOME.. GREAT LOT SIZE FOR THE AREA, WITH APPROX. 70 FEET X 120 FEET, TO BUILD A CUSTOM DETACHED HOME. CURRENT STATUS: "DETACHED BUNGALOW" IN HIGH-DEMAND VISTA HEIGHTS AREA OF STREETSVILLE, WITH NEARBY SCHOOLS, SHOPPING, HOSPITALS, PARKS, AND MANY AMENITIES. (id:50886)
Search Realty

