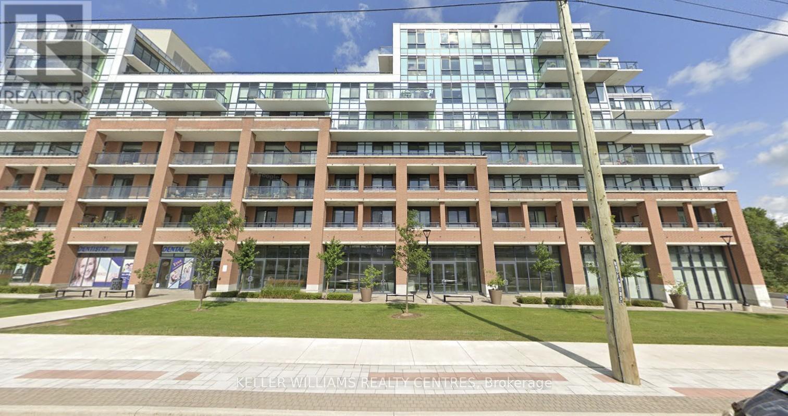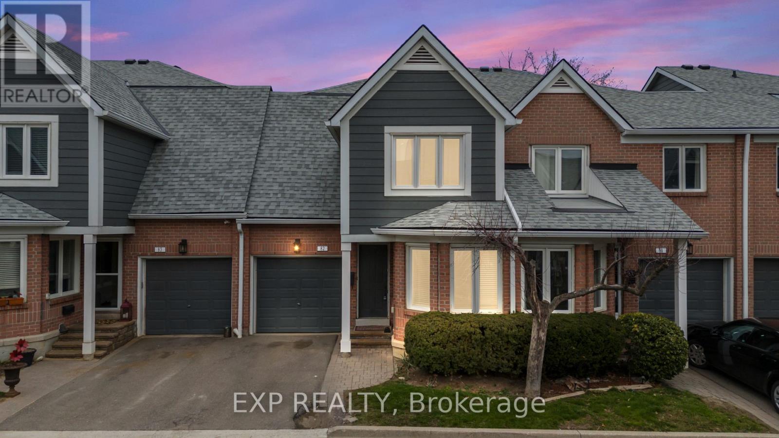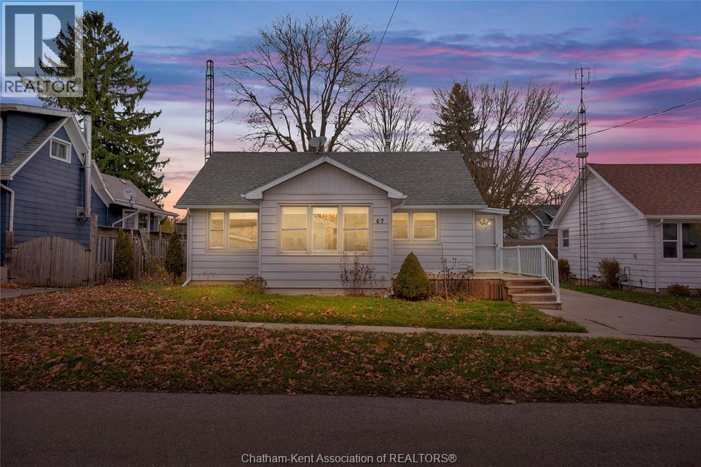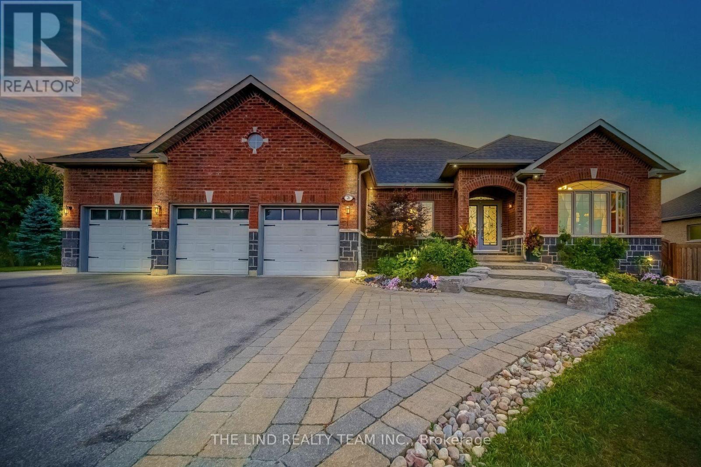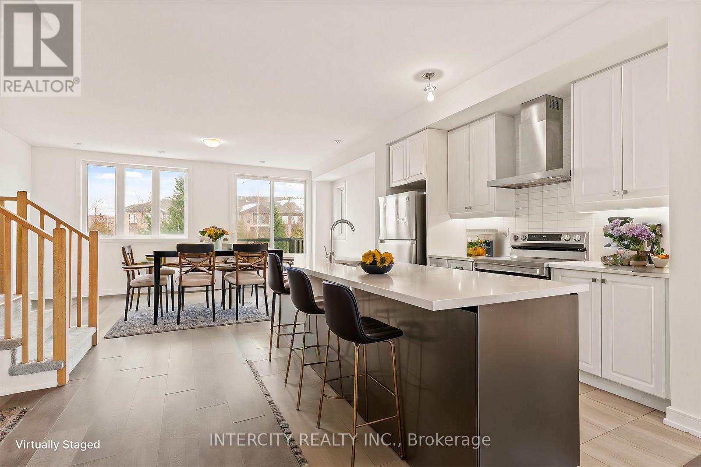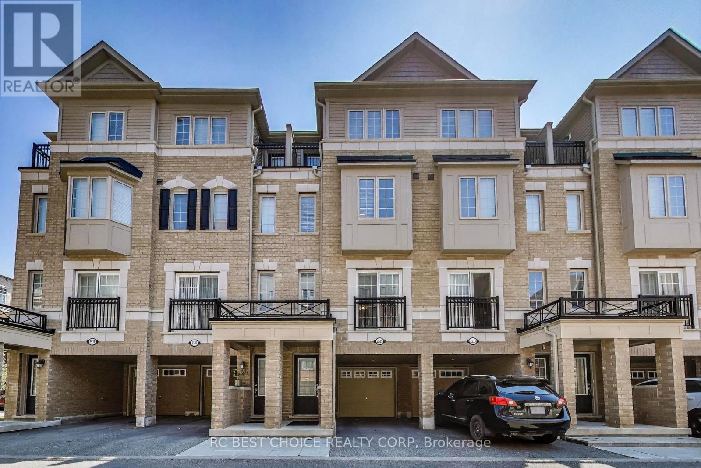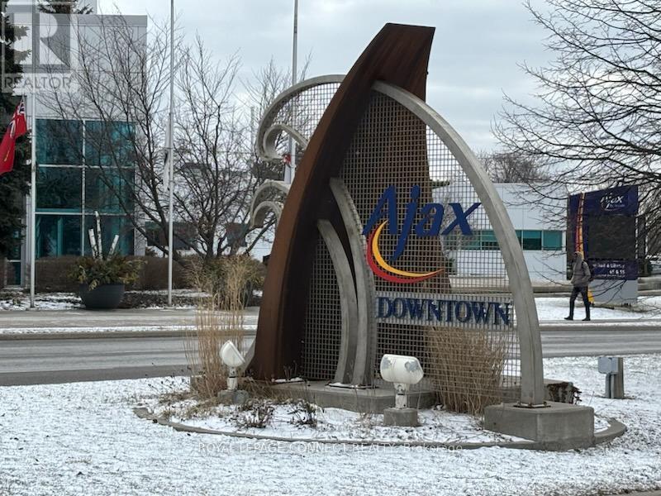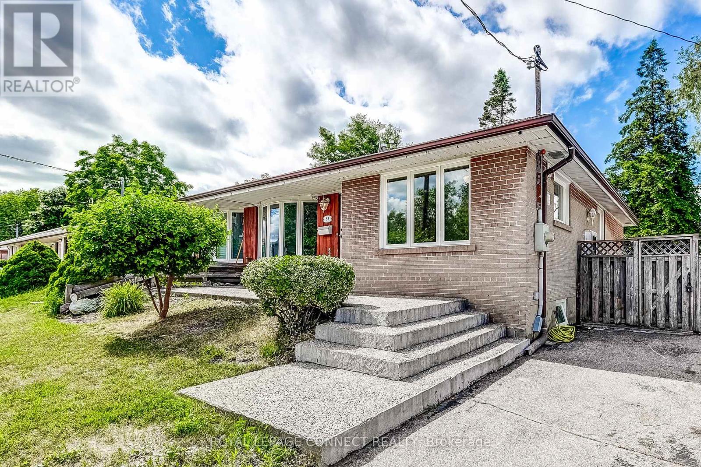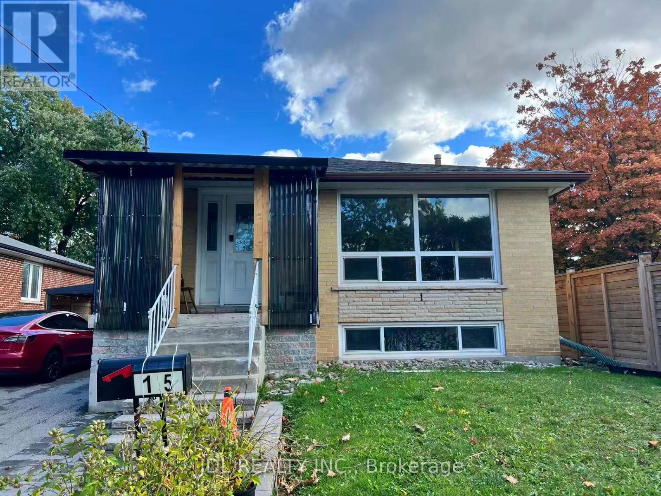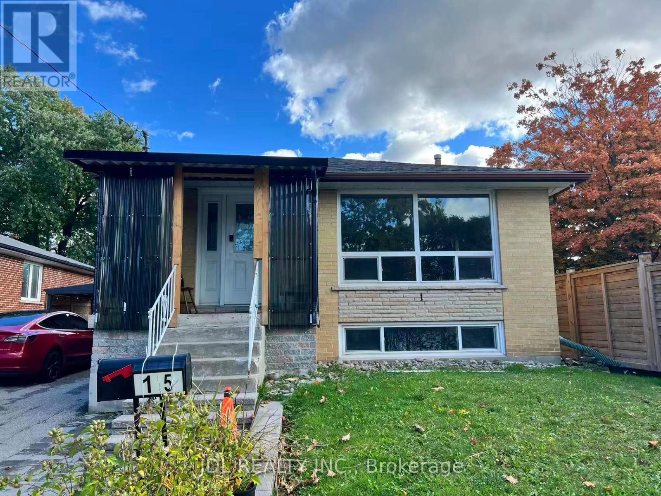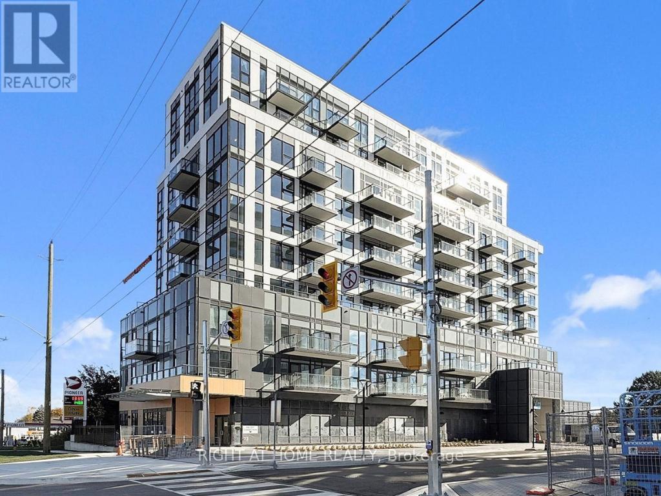7 - 11611 Yonge Street
Richmond Hill, Ontario
Located In A High Traffic Area. Amazing New Commercial Unit for Sale on Yonge Street, Just North of 19th Ave. YRT Transit Stop a Short Walk Away. High Ceiling and Open Concept. A Great Opportunity for Retail, Services, Medical, Pharmacy and Other Professional Uses. Unit has never been occupied, build to suit, and bring your design to life. Can be purchased with units 8 & 9. (id:50886)
Keller Williams Realty Centres
82 - 2205 South Millway
Mississauga, Ontario
This beautifully maintained townhome is tucked away in one of Mississaugas most sought-after neighbourhoods, where convenience meets community. Offering 3 spacious bedrooms and 2.5 baths, this home blends functionality with a welcoming atmosphere thats perfect for families, professionals, or anyone seeking a peaceful place to call home.Step inside to a warm, sunken living room featuring a cozy fireplace and sliding doors that open to your private patio with views of greeneryideal for morning coffee or hosting BBQs. The bright kitchen with dinette creates a natural gathering space, while the upstairs bedrooms and updated bathrooms, complete with a walk-in shower and soaker tub, provide comfort and retreat.The finished basement offers flexible space for movie nights, a playroom, or home office, plus generous storage and laundry.What truly sets this home apart is the lifestyle it offers: low condo fees that include access to a private community pool, a park for kids to play or to enjoy evening walks, and a quiet, well-kept neighbourhood where neighbours still stop to say hello. You're just minutes from top-rated schools, shopping centres, restaurants, major highways, and transit, making it ideal for commuters who want tranquility without sacrificing accessibility.With an attached garage, low maintenance, and a welcoming community, this isn't just a home it's a chance to live where comfort, convenience, and connection come together. (id:50886)
Exp Realty
67 Elizabeth Street
Blenheim, Ontario
Comfort, Convenience, and Charm...Experience the best of Blenheim living in this delightful 2-bedroom, 1-bathroom home. Specifically designed for main floor living, this property is the ultimate stress-free choice for a retiree or an excellent entry point for a first-time home buyer. From the moment you arrive, you'll appreciate the extensive list of low-maintenance, worry-free upgrades. These include a concrete drive and updated windows, major mechanical updates (2022): furnace, A/C and humidifier, plus enhanced insulation in the attic (2024). Inside, enjoy a carpet-free environment, an updated kitchen, and a generous open feel between the living and dining areas. Unwind in the large family room addition, at the back of the house with a cozy gas fireplace. The outdoor space is equally appealing. Enjoy a lovely front wood deck or retreat to your own private oasis in the back. The secluded, partially fenced yard and its serene pond offer a perfect space to relax. Complete with a single detached garage, this home offers superb comfort and convenience in a wonderful community. This home is located in the ""Banana Belt"" that enjoys significantly warmer or milder weather conditions than the region as a whole, particularly in the wintertime. Call now to book a showing and start your new Chapter! (id:50886)
Royal LePage Peifer Realty Brokerage
26 Keenan Drive
Adjala-Tosorontio, Ontario
Exceptional 2200 SF stone and brick executive bungalow on 0.69 Acre Pool-Sized Lot w/permit ability on sought after street in desired neighbourhood! Soaring 9ft smooth ceilings! 'Open concept' floor plan! Hardwood plank floors! Separate living and dining rooms with servery. Gourmet kitchen with granite counters and quality stainless steel appliances - task lighting - breakfast bar - extended cabinetry - tealites - stainless steel chimney exhaust - custom backsplash - and bright family sized breakfast area with walkout to 1000 SF deck! 'Open concept' family room with cosy gas fireplace, kneewall and 2 bright picture windows! Inviting primary bedroom with walkin closet and enticing 5pc ensuite with oversized glass shower and step up soaker tub! Big secondary bedrooms too! Professionally finished open concept lower level with huge rec room - games room combination. Custom wet bar with live edge! 4th bedroom, den, gym room and 3pc bath and loads of finished storage in lower level! 1000 SF deck and 400 SF outbuilding with power and water too! Fibe High Speed Internet Available. See Feature Sheet for Extras and Upgrades! (id:50886)
The Lind Realty Team Inc.
14 Blue Forest Crescent
Barrie, Ontario
Welcome to your dream home: a sun-drenched executive corner townhome nestled in one of Barrie's most family-friendly neighbourhoods at Yonge Street & Maple view Drive East. Offering over 2,000 sq. ft. of stylish, functional living space, this 4-bedroom, 4-bathroom residence is ideal for growing families seeking comfort, flexibility, and convenience. The main level features a finished rec room that easily functions as a 5th bedroom, home office, gym, or playroom. Upstairs, an open-concept design with soaring 9-ft ceilings and upgraded flooring creates a perfect flow for both entertaining and everyday living. The modern chef's kitchen is outfitted with quartz countertops, stainless steel appliances, a sleek backsplash, and a large breakfast island - ideal for busy mornings or relaxed weekend gatherings. Upstairs, retreat to the private primary suite featuring a walk-in closet and spa-inspired ensuite. Additional bedrooms offer ample space and natural light for family, guests, or hobbies (id:50886)
Intercity Realty Inc.
225 Essex Avenue E
Richmond Hill, Ontario
Exquisite 3-Bedroom Bungalow on a Prestigious 50 x 150 Lot. This high-efficiency home features newer windows, a brand-new furnace, heat pump, and air conditioning system, ensuring year-round comfort and energy savings. This stunning residence offers sophisticated design, unparalleled craftsmanship, and exceptional functionality, featuring a fully self-contained lower-level apartment with a private entrance perfect for extended family or generating rental income with complete privacy. Luxury Features: Three Sunlit Bedrooms with refined finishes and generous closet space Designer Bathrooms featuring premium fixtures and elegant tile work, Chefs Kitchen with contemporary cabinetry, high-end finishes, and sleek design Full Lower-Level Suite with a private entrance, complete with its own living area, kitchen, and bath Two Complete Sets of Brand-New Appliances (10 total)turnkey luxury for both levels Expansive Landscaped Lot (50 x 150) offering unmatched outdoor potential Ample Parking Space with a long private driveway Location:Nestled in a prestigious, family-friendly neighbourhood close to top-rated schools, fine dining, parks, and transit, this home strikes the perfect balance of serenity and convenience.This is a rare opportunity to own a fully renovated, income-generating property on an oversized lot. A true masterpiece ready for you to move in and enjoy. (id:50886)
Right At Home Realty
2535 Bromus Path
Oshawa, Ontario
Welcome to 2535 Bromus Path, a stunning 3-bedroom, 3-bathroom townhome in the highly sought-after, family-friendly Windfields community. Enjoy living in a prime location with close proximity to all amenities and close access to highways 412 and 407. With approximately 1,958 sq. ft. of above-grade living space, this home offers a spacious and comfortable retreat that boasts a well-designed and functional layout. With soaring 9-ft ceilings and large windows throughout, this home is both bright and inviting. Enjoy relaxing and entertaining in the sun-filled living room which is seamlessly connected with the dining room and open concept kitchen. Walk into your grand primary bedroom which boasts a 4-piece ensuite with Roman tub, a full walk-in-closet, and double closets with mirrored sliders. On the second floor, both bedrooms are generously sized with large windows that fill each room with ample natural sunlight. Enjoy direct walk-out access to your backyard from the mudroom, as well as direct access to the garage with upgraded EV charging capabilities installed. Conveniently located close to local parks, golf courses, University of Ontario Institute of Technology / Durham College, RioCan Windfields, Costco, restaurants, grocery stores, and all local amenities. This home has been freshly painted throughout and is completely turnkey and move-in-ready. Don't miss your chance to make this gem your new home! (id:50886)
Rc Best Choice Realty Corp
4 - 68 Harwood Avenue S
Ajax, Ontario
Second floor office space, faces east towards the Ajax Municipal and Library building. Heating and air conditioning at landlords expense. Hydro at Tenants expense on a separate meter. Tenant locked and keyed washrooms across the hall from unit. Tenant to carry two(2)million dollars liability and Tenant insurance. Free parking owned and operated by the Town of Ajax(surface parking only). No cannabis stores, No daycare, No bathrooms or showers in the unit. No elevator. (id:50886)
Royal LePage Connect Realty
53 Glory Crescent
Toronto, Ontario
Offers are welcome anytime! This 3+1 bedroom semi-detached bungalow with a *separate entrance* to a spacious and fully finished basement offers excellent rental potential! Great size lot! **37ft x 95ft!** - Thoughtfully upgraded over the years, the home features new flooring, a large kitchen with a breakfast bar, granite countertops with S/S appliances, a 200-amp electrical panel and a beautifully finished stone-embedded concrete patio at both the front and back of the home. **Only steps from Guildwood GO Station** This property is ideal for commuters!! - Significant development is already taking place along Kingston Rd, with multiple high-rise projects underway near the GO station, as well as the proposed Kingston Rd LRT (EELRT). This is a prime opportunity to invest and live in one of Scarborough's most promising communities. Surrounded by parks & trails such as Greenvale Park, Morningside Park, Cedar Ridge Park & Highland Creek Park. Only a few minutes to schools, shopping and other essential amenities. This home is ideal for families and investors alike! (id:50886)
Royal LePage Connect Realty
15 Summerglade (Basement) Drive
Toronto, Ontario
Welcome To 15 Summerglade Dr Located At Most Sought After Neighbour In Agincourt. Basement Unit 2 For Lease. Features 2 Bedrooms, A Shared Washroom And A Kitchen With Seperate Entrance. Long Driveway With Large Space To Park Your Cars On Side Of The House. Ideal For Small Family With Close Proximity To Almost Everything. Steps To Ttc, Parks, Schools, Shopping & Go Station. Close To Hwy 401, Community Centre, Centennial College. Basement Unit 2 Tenants Pay 30% Of Whole House Utility Bill. (id:50886)
Jdl Realty Inc.
15 Summerglade (Main) Drive
Toronto, Ontario
Welcome To 15 Summerglade Dr Located At Most Sought After Neighbour In Agincourt. Well-Maintained 3+3 Bedrooms With Functional Layout. Long Driveway With Large Space To Park Your Cars On Side Of The House. Backyard Facing South Features Oversized Deck With Brand New Deck Roof. Ideal For Small Family With Close Proximity To Almost Everything. Steps To Ttc, Parks, Schools, Shopping & Go Station. Close To Hwy 401, Community Centre, Centennial College. Main Floor Tenant Pay 50% Of Whole House Utility Bill. (id:50886)
Jdl Realty Inc.
605a - 7439 Kingston Road
Toronto, Ontario
Welcome home to The Narrative Condos-this brand-new luxury 2-bedroom suite offers modern living in Toronto's sought-after east end, perfectly situated near Kingston Rd and Hwy 401. Enjoy breathtaking views of Rouge National Urban Park along with unmatched convenience just steps to TTC transit and minutes to the 401, GO Station, and Pickering Town Centre. This bright and spacious unit features two large bedrooms with ample natural light, two full bathrooms with contemporary finishes, a primary bedroom with a walk-in closet, an open-concept living and dining area with soaring 9' ceilings, and a stylish kitchen equipped with quartz countertops, custom cabinetry, and stainless steel appliances. Premium laminate flooring runs throughout, and the suite includes in-unit laundry, one underground parking space, and a locker. The building offers exceptional amenities, including a 24/7 concierge, elegant lobby lounge, co-working space, wellness centre with yoga studio, party room, outdoor terrace with BBQs, kids' play studio, games room, and secure underground parking. Experience modern urban living surrounded by nature and connectivity-book your showing today! (id:50886)
Right At Home Realty

