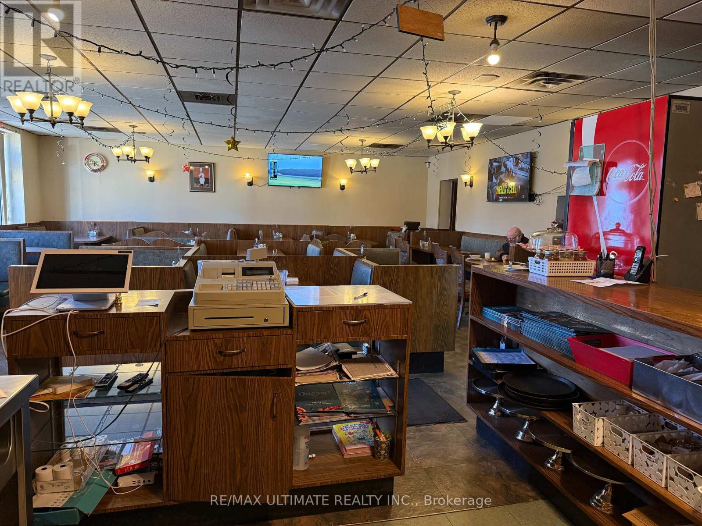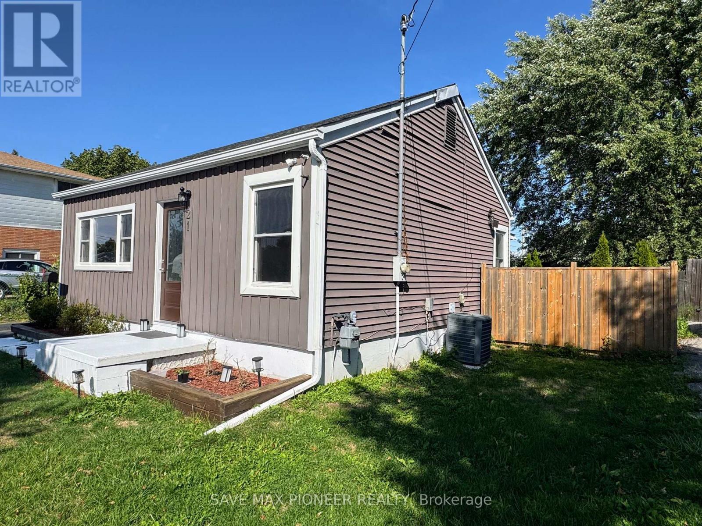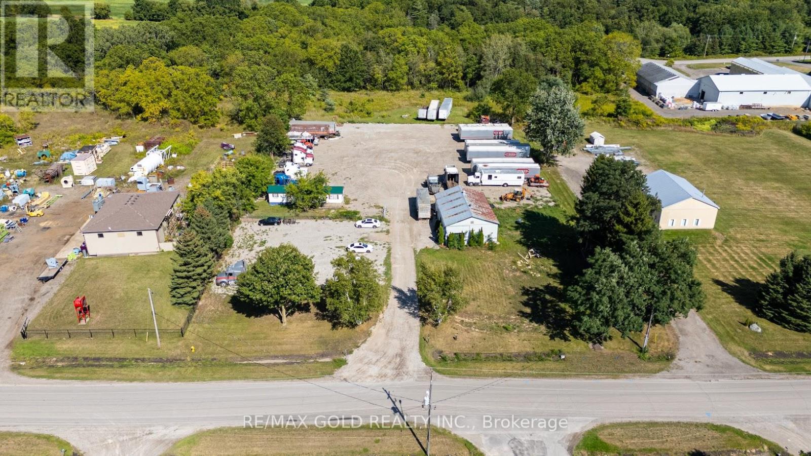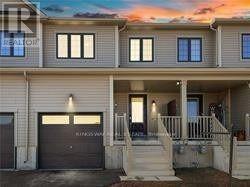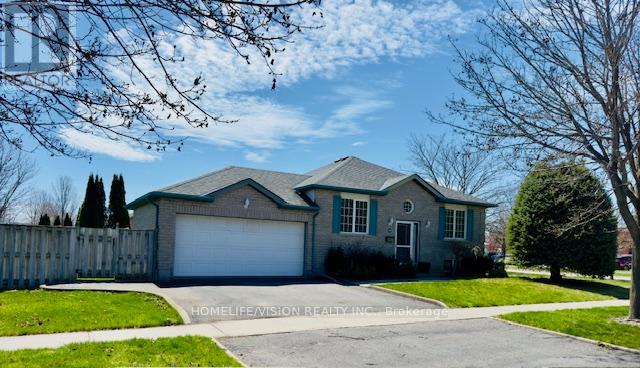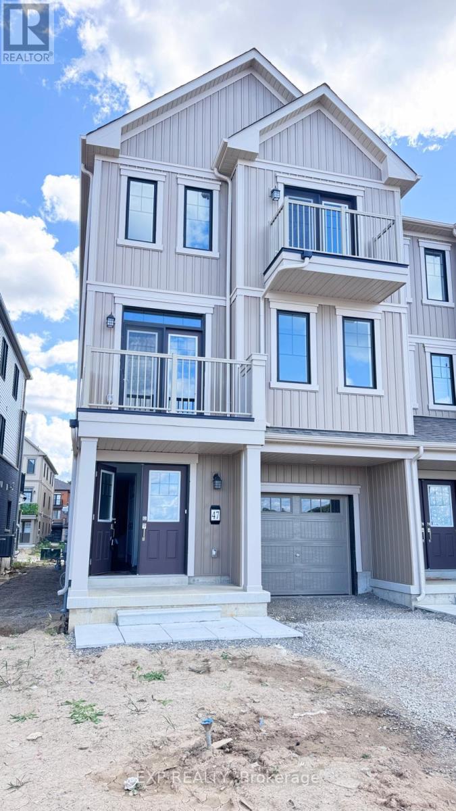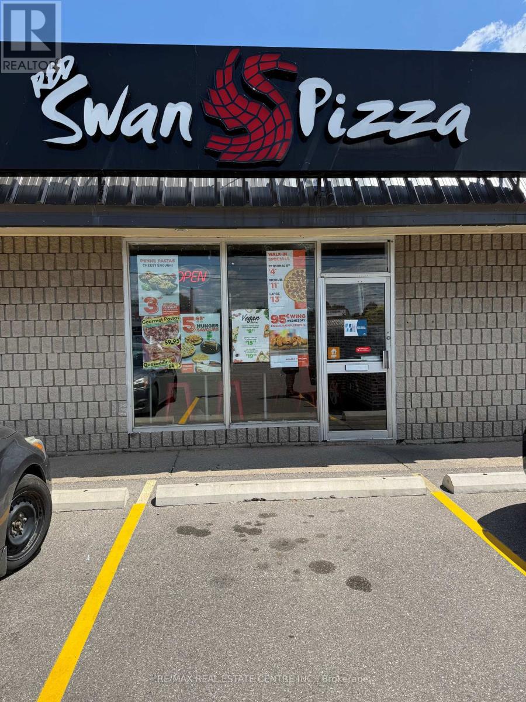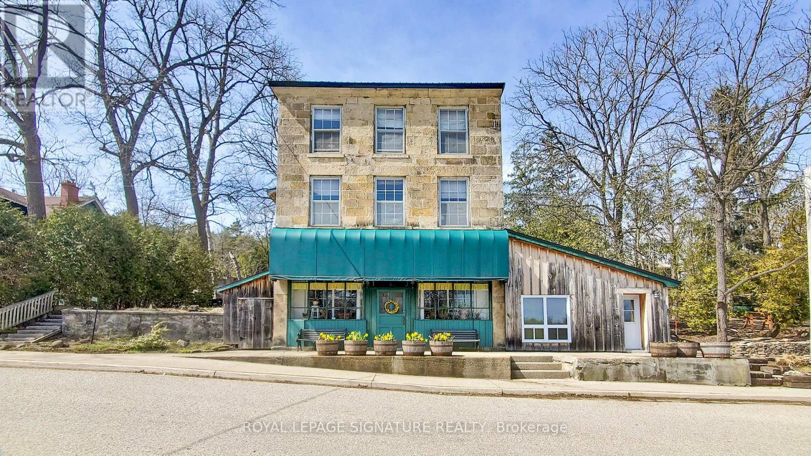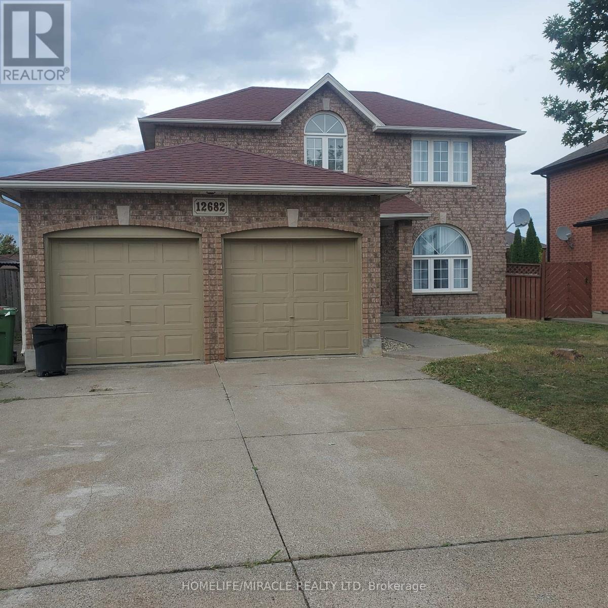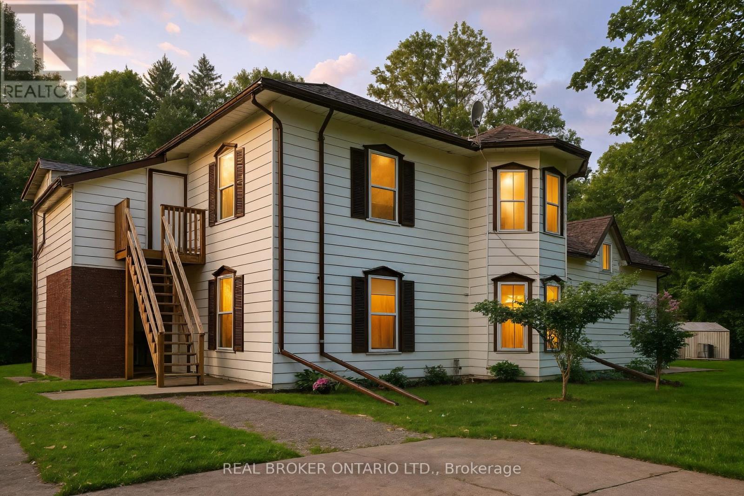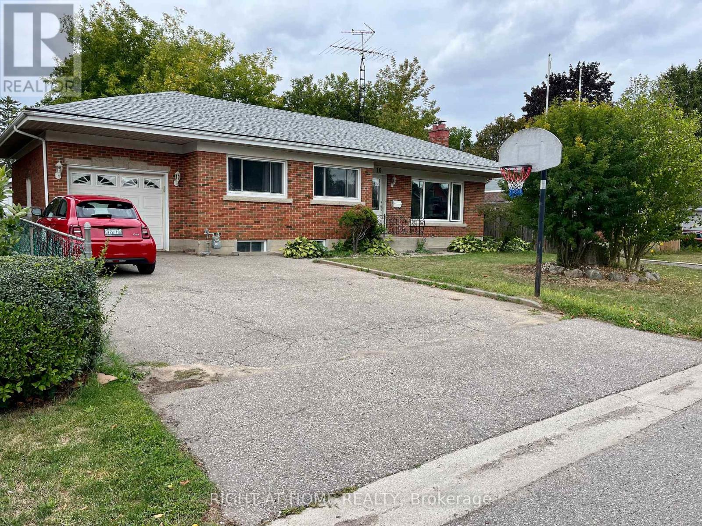6775 Rd. 38
Frontenac, Ontario
Price to Sell 35 Years old pride of ownership restaurant, Huge potential, The beloved "M.O.M. Restaurant," a highly profitable, turnkey Italian eatery with LLBO licensing, situated in a standalone building on a bustling main road in cottage country. Spanning 2,600 sq. ft. with seating for 105, this full-service restaurant is a local favorite, offering a diverse menu of pizza, pasta, burgers, and signature "Mothers Own Method" comfort dishes. With an unbelievably low rent of just $3,243/month and year-round traffic, this is a rare opportunity to own a thriving, fully equipped business with exceptional growth potential. Act fast this one-of-a-kind gem wont last long! (id:50886)
RE/MAX Ultimate Realty Inc.
21 Mary Street
Fort Erie, Ontario
RENOVATED WITH CARE AND PRECISION FROM TOP TO BOTTOM!!ZONED R3. This gorgeous and immaculate home is a must-see! It is situated on a generous 50 ft lot with detached single garage and 980 sq ft. Containing 3 bedrooms, 1 bathroom, and dining room with 2 separate rear entrances. The third bedroom would be an excellent opportunity to use as home office as it has its own private rear entrance. The renovations were throughout from2017-2020 and included: flooring, kitchen, bathroom, ceilings, electrical, plumbing, lighting, baseboards & trim, all interior and exterior doors, windows, fence, landscaping, rear yard weeping tile and sump pump, painted interior and exterior. Short distance to the Niagara Parkway walk & bike trail, Niagara River, Parks, Beaches, Shopping, and Peace Bridge to U.S.A. Move in ready for anyone who wants a stress free home! (id:50886)
Save Max Pioneer Realty
172 Industrial Boulevard
Brant, Ontario
Excellent 1.92-acre industrial yard with M2 zoning, allowing for a wide range of general industrial uses. Features include outside storage, truck and trailer parking with a 2-bedroom, 2-bathroom Apartment, and a Repair Shop. Flat, usable land ideal for logistics, construction, transportation, or equipment storage. Strategically located in a strong industrial node, just minutes to major highways and transportation routes. Rare opportunity to acquire a well-located, high-functioning yard with flexible zoning and hard-to-find outside storage permissions perfect for end users or investors. (id:50886)
RE/MAX Gold Realty Inc.
125 Thompson Road
Haldimand, Ontario
Beautiful Townhome Located In Caledonia Empire Avalon Community. Located In Family Oriented Community, Developing Very Fast. Close To Beautiful Grand River, Hamilton, Brantford & Burlington. 45 Min Drive To Toronto. Nature Lovers' Dream Area. Schools , Parks and playgrounds , Community feel and convenient amenities (id:50886)
Kingsway Real Estate
1105 Tillison Avenue
Cobourg, Ontario
Welcome to 1105 Tillison Avenue, a beautifully maintained 4-bedroom all-brick raised bungalow offering over 2,100 sq. ft. of finished living space in Cobourgs sought-after Terry Fox School neighbourhood. Designed for comfortable family living and effortless entertaining, this home combines practical design with warm character and pride of ownership.The bright main level features an inviting layout with gleaming hardwood and ceramic floors, two spacious bedrooms, and a 4-piece bath. The eat-in kitchen provides abundant cabinetry with custom pull-out shelving, ample counter space, and a walkout to a large deck, ideal for summer barbecues and gatherings. Freshly painted and professionally cleaned, the home is ready for its next chapter.The fully finished lower level extends the living space with two additional bedrooms, a full bathroom, and a cozy family room anchored by a gas fireplace, creating a perfect area for movie nights or guests. The private, fully fenced backyard offers plenty of room for children or pets to play, complemented by a powered storage shed for hobbies or extra space.Throughout the home, thoughtful touches such as oversized closets and functional layouts enhance comfort and livability. This property truly balances style, flexibility, and convenience. Located within walking distance of top-rated schools including Terry Fox Public and St. Mary Catholic Elementary, and minutes to Donegan Park, Northumberland Mall, and downtown Cobourg with its boutiques, cafés, Victoria Beach, and Marina. The nearby Cobourg Community Centre offers skating, fitness, and year-round programs for active families. A wonderful opportunity to own a spacious, move-in-ready bungalow in one of Cobourgs most family-friendly and convenient locations. (id:50886)
Homelife/vision Realty Inc.
47 Stanley Ave Crescent
Haldimand, Ontario
Welcome to this beautifully designed 3-storey townhouse, offering over 1,500 sq. ft. of modern living space with the perfect blend of comfort and elegance.Upon entry, a welcoming foyer opens to a versatile flex space and a convenient laundry area, tailored for todays lifestyle.The heart of the home awaits on the sun-filled second floor, featuring neutral-toned hardwood floors throughout. This open-concept level includes:A stylish eat-in kitchen with central island A separate dining area for gatherings A spacious family room with seamless flow Sliding doors leading to a private balcony perfect for morning coffee or evening relaxation Upstairs, a natural oak staircase leads to the third level, offering:A luxurious principal suite with walk-in closet, spa-inspired ensuite, and private balcony access Two additional generous bedrooms with flexibility for family, guests, or office use Set in a desirable neighborhood, this home is steps from parks, trails, and river access, providing endless opportunities for outdoor recreation and leisure. (id:50886)
Exp Realty
216 Barden Street
Guelph/eramosa, Ontario
Set in the heart of Eden Mills, this riverside gem is just 20 minutes from Guelph and 45 minutes from Toronto Pearson Airport. The beautiful limestone building has watched over the community since 1871. Once the town's general store, 216 Barden is a 3-storey, multi-unit property brimming with history, character, and incredible potential. With five distinct units, including a street-facing commercial space and four residential apartments, this is the kind of property that sparks creative visions. The main commercial unit still holds all the charm of its past life, with a view over the river, original storefront windows, and dedicated parking. The main-floor unit features two comfortable bedrooms, a full 4-piece bathroom, and a welcoming open-concept kitchen and living area. Original wide-plank wood floors and a propane fireplace add warmth and charm. Upstairs, the second-level suite offers a bright, spacious layout with two bedrooms, a sun-filled porch, and a large eat-in kitchen. A 4-piece bath, and cozy living room with fireplace create an inviting and functional space. The third unit is a bachelor suite, complete with a private deck and its own 3-piece bathroom. At the top, the upper-level apartment is a standout with high ceilings, exposed beams, and timeless character. It includes a generous living room with fireplace, an updated kitchen, a 4-piece bathroom, a large primary bedroom with walk-in closet, and a second bedroom or dedicated home office. Thoughtfully maintained with a newer steel roof (2019), updated wiring, and separate hydro meters, this property offers modern infrastructure wrapped in old-world charm. (id:50886)
Royal LePage Signature Realty
12682 Lanoue Street
Windsor, Ontario
Move-in ready residence in the sought-after Tecumseh neighborhood. Double-story home with brick finish up to the roof. Features 3 bedrooms, 2.5 bathrooms, and a fully finished lower level. Covered rear patio and extra-large fenced yard with beautiful trees. Two-car garage for vehicles and storage. Conveniently located within walking distance to library, parks, and shopping centers. (id:50886)
Homelife/miracle Realty Ltd
396 William Street
Norfolk, Ontario
A rare opportunity awaits with this fully renovated Heritage Triplex, set in a picturesque country setting and backing directly onto the serene waters of Black Creek. Combining charm, character, and modern updates, this property offers strong income potential with three fully rented units. The layout includes two spacious two-bedroom suites as well as a bright one-bedroom unit with a versatile den or office. The property has undergone extensive renovations and upgrades. A new roof was installed less than two years ago, while two furnaces were updated within the past two years and an additional furnace servicing the upstairs unit was installed only six months ago. The septic tank is just three years old, and the windows have been replaced in stages, some within the past four years and others more recently. Two backyard decks were also added, providing private outdoor space for tenants to enjoy the natural surroundings. Tenants enjoy a tranquil setting with beautiful views, while still being within easy reach of nearby towns, amenities, and commuter routes. With all major systems updated and a strong rental history already in place, this property is a turn-key investment in a truly one-of-a-kind setting. (id:50886)
Real Broker Ontario Ltd.
16 Rowanwood Avenue
Brant, Ontario
Lovely spacious finished basement Apartment featuring 1 Bedroom, 1 Bathroom, fully equipped kitchen, Separate entrance, and one driveway parking spot. Bright and inviting layout with laminate flooring and plenty of natural light from windows. Nestled in a great location on a quiet family-friendly neighbourhood, Close to schools, parks, shopping, public transit and has fast and easy access to the 403 at Garden Ave. Tenant insurance required. No pets or smoking permitted. (id:50886)
Right At Home Realty
110 Machar Strong Boundary Road W
Machar, Ontario
Discover a tranquil retreat on 25 acres of picturesque woodlands, complete with a spring creek, nestled in a private setting. This modern rural residence is conveniently located just 20 minutes from Burk's Falls or Sprucedale, with public boat launches only a 10-minute drive away.This incredible property boasts two detached car garages and a spacious 20x50 barn featuring eight stalls, a 20x36 shop, a chicken house, 8x8 a new shed and ,greenhouse 10x20. Enjoy the fruits of your labor with thriving apple, pear, raspberry, blueberry, and cherry trees, along with a flourishing asparagus patch.The home offers a perfect blend of modern and rustic design, featuring an open-concept living area that seamlessly integrates the kitchen, dining, and great room. A cozy gas fireplace adds warmth and ambiance, making it an inviting space for gatherings. The kitchen is equipped with ample cabinetry and counter space, along with a stove and cooktops for all your culinary needs.The walkout basement includes large patio doors, providing easy access to the outdoors. This level also features a separate laundry room, storage area, Murphy bed and an additional 4 bedrooms currently using as cold room and dry room. complemented by a second wood stove. Two rooms in the basement have been converted into a dry room and an extra insulated cold room, adding functionality and convenience. Wildlife abounds on this stunning property, making it an ideal sanctuary for nature lovers.Dont miss the chance to create your own rural paradise. (id:50886)
Tfn Realty Inc.

