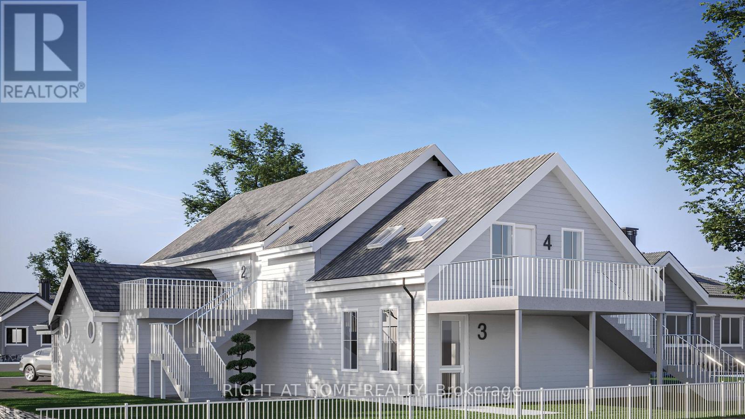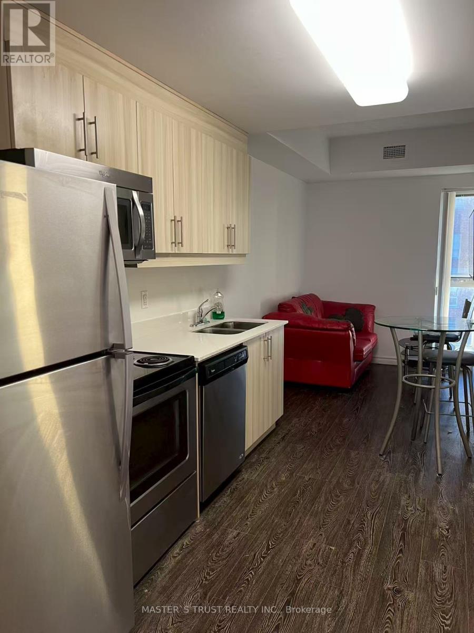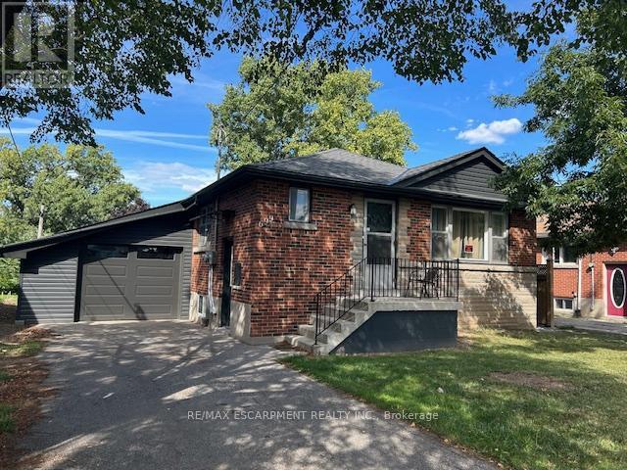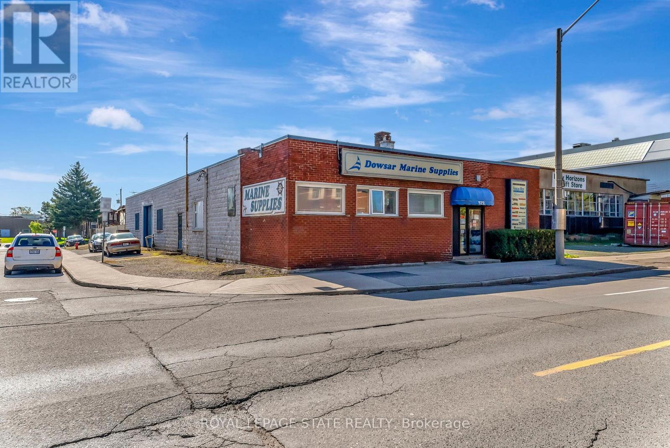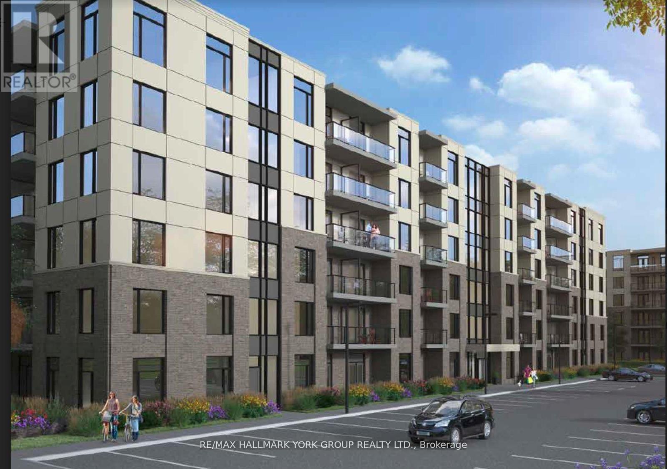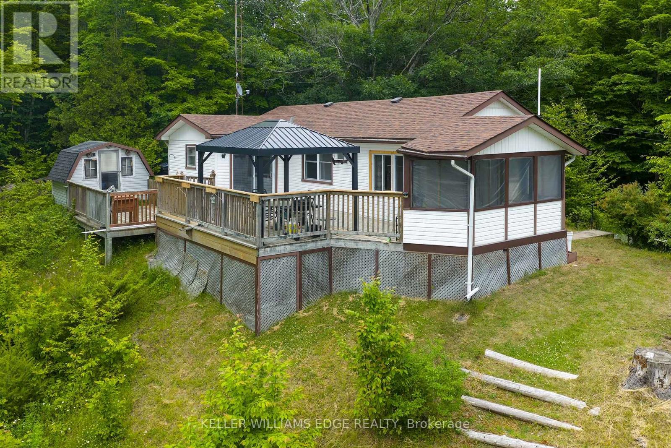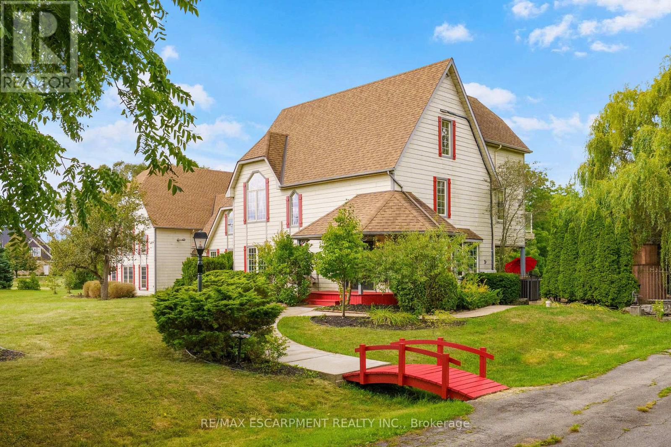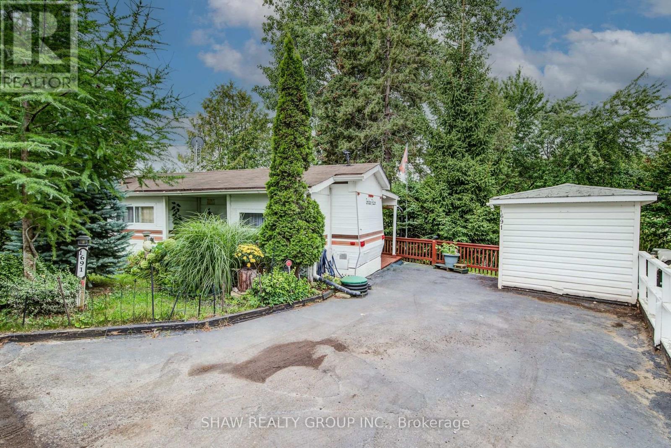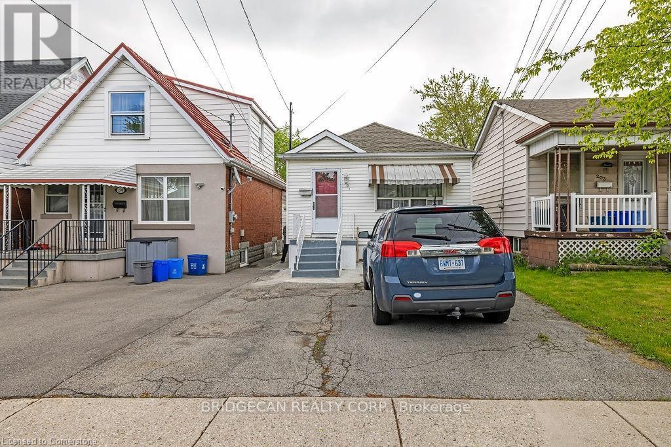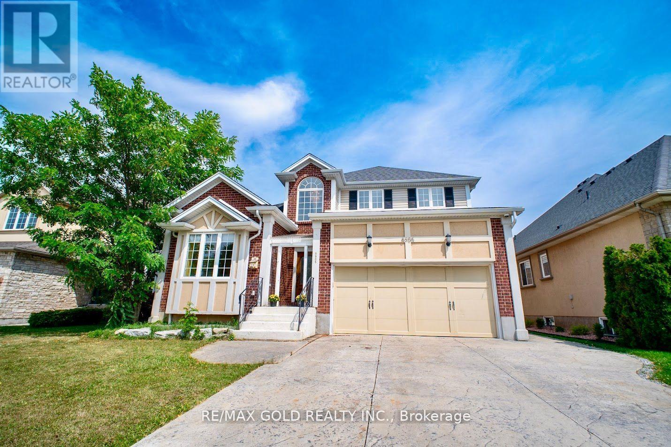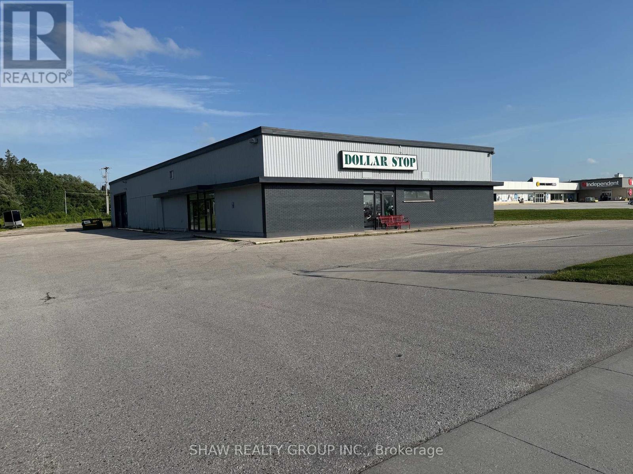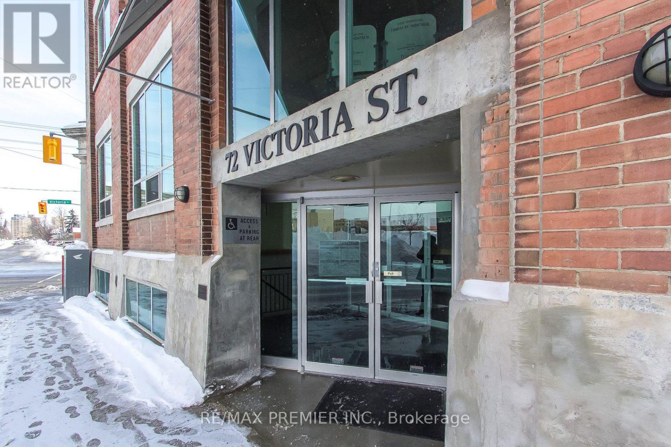18 Merritt Street
St. Catharines, Ontario
Attention developers, investors, renovators, and DIY enthusiasts! 18 Merritt Street in St. Catharines presents a rare opportunity with a building permit application submitted to the city to convert this single-family dwelling into a legal fourplex. This project is turnkey, the application has been reviewed and on payment of development charges ready for issue. This 3586 square-foot property is construction-ready from day one, professionally prepped, stripped to the studs, and primed for your rebuild. Whether you're expanding your portfolio, seeking a high return investment, or envisioning a custom multi-unit project, this blank slate awaits your creativity. Don't miss this construction-ready gem in the heart of Niagara's largest city, poised to attract premium tenants! PROPERTY SOLD AS WHERE IS. (id:50886)
Right At Home Realty
703 - 158 King Street N
Waterloo, Ontario
Amazing Opportunity To Rent A Furnished Condo Unit In The Heart Of Waterloo Within Walking Distance To University Of Waterloo & Wilfred Laurier University. Stunning East Facing East Views From The Penthouse Level! Open Concept, 2 Bedroom And 2 Full Bathroom Suit With Modern Finishes, 9Ft Ceilings And En-Suite Laundry! Public Transportation Available Just Outside The Door! Walking Distance To Parks, Shops, Restaurants And Entertainment In Uptown Waterloo.One underground parking included. (id:50886)
Master's Trust Realty Inc.
699 Ninth Avenue
Hamilton, Ontario
Outstanding opportunity for owner occupier with income potential or for an investor. The upper level is currently leased at $1850 per month to a long term tenant. The lower level 2 bedroom unit has been professionally finished with high end quality finishes including granite counter tops and stainless steel appliances. Separate hydro meters, spacious backyard, established neighborhood close to all amenities and public transportation. Lower level is vacant and unlived in since renovation. (id:50886)
RE/MAX Escarpment Realty Inc.
522 James Street N
Hamilton, Ontario
GREAT INVESTMENT OPPORTUNITY. THIS PROPERTY LOCATED AT THE CORNER OF JAMES STREET NORTH AND MACAULAY STREET WEST. APPROX 4,500 SQFT SOLID BRICK AND BLOCK BUILDING WITH 500 SQFT OF COVERED LOADING AREA. ADDITIONAL GATED REAR STORAGED YARD. PROPERTY IS ZONED G/S ALLOWING FOR MANY USES. THE PROPERTY OFFERS OPPORTUNITY TO RENOVATE OR RE-DEVELOP. PLEASE NOTE EXISTING BUSINESS NOT INCLUDED. (id:50886)
Royal LePage State Realty
501 - 107 Roger Street
Waterloo, Ontario
This newly available 2-bedroom, 1-bathroom condo offers just over 800 sq ft of well planned living space, designed to maximize both comfort and functionality. The open concept layout connects the kitchen, dining, and living areas, creating a bright and inviting atmosphere. Upgraded with modern flooring throughout, the unit also features a modern kitchen with stainless steel appliances and ample cabinetry. The floor-to-ceiling windows fill the space with natural light and the in-suite laundry adds convenience to your daily routine. Both bedrooms are generously sized, providing flexibility for a home office, guest room or growing family. Residents can enjoy the ease of underground parking and the peace of mind of living in a secure, well-maintained building with a variety of amenities, including a party/meeting room, bicycle storage, and plenty of visitor parking. The location is second to none, just minutes from Grand River Hospital, the GO Station, Googles innovation hub, and top-tier educational institutions such as the University of Waterloo, Wilfrid Laurier University, and Conestoga College. Outside your door, youll have access to the citys best dining, shopping, entertainment venues, and scenic walking/biking trails, making it the perfect blend of urban living and natural escape. Whether youre a first-time buyer, downsizer, or investor, this condo offers an unbeatable combination of location, lifestyle, and value. Some photos have been virtually staged. (id:50886)
RE/MAX Hallmark York Group Realty Ltd.
1180 Guigue Road
Frontenac, Ontario
Welcome to 1180 Guigue Road Your Lakeside Retreat on Elbow Lake near Sharbot Lake Nestled between Elbow Lake and Sharbot Lake, this charming three-season cottage offers the ideal setting for year-round enjoyment and can easily be converted into a four-season getaway. Township road access makes it ideal and easy. This inviting property features 2 bedrooms, a dedicated office, and a guest Bunkie for additional sleeping space. The spacious cottage-style kitchen and open living room create a warm, welcoming atmosphere, complemented by a bright front-entry sunroom. Step outside to a large deck with stunning views of Elbow Lake perfect for entertaining family and friends. A standout feature of this property is the expansive, level waterfront area ideal for lakeside bonfires under the stars or simply relaxing and taking in the serene, unobstructed view. Whether you're seeking quiet relaxation or looking for more active pursuits, Elbow Lake offers peaceful waters and connects to Sharbot Lake for extended boating and fishing adventures. Your perfect cottage lifestyle starts here at 1180 Guigue Road! (id:50886)
Keller Williams Edge Realty
1166 Westbrook Road
Hamilton, Ontario
Welcome to 1166 Westbrook Road, a distinguished country estate that perfectly blends timeless Colonial architecture with thoughtful modern enhancements. Originally crafted in 1984 and lovingly maintained ever since, this once in a lifetime home is set on an impressive 2.3-acre postcard-worthy lot surrounded by natures best. From the moment you arrive, the tree-lined setting, manicured lawns, and landscaped gardens invite you into a world of serenity and sophistication. Inside, the home boasts an elegant layout highlighted by spacious principal rooms, an updated chefs kitchen with premium appliances and custom cabinetry, multiple fireplaces, hardwood flooring, and abundant windows framing picturesque views in every direction. The 2 storey primary retreat offers a spa-like ensuite, private sitting area with a gas fireplace, a balcony overlooking the grounds, and a private staircase to a large loft that provides endless possibilities. The remaining upper level is home additional bedrooms and flexible spaces to accommodate family, guests, or home office needs with ease. Outside, the property is a true oasis for entertaining or relaxation, featuring expansive decks and rolling green space bordered by mature trees that provide a sense of escape. Here is where you can enjoy an inground pool, cabana, outdoor kitchen, gazebo, hot tub, log cabin, fireplace and several outbuildings. The attached heated garage accommodates up to six vehicles and presents endless potential for a hobby workshop or studio. Ideal for commuters, this private haven offers quick access in all directions - just 10 minutes to Binbrook, Smithville, or Upper Centennial, where shopping, dining, schools, and everyday amenities abound. A rare opportunity to own a home that has captured the admiration of passersby for decades, this exceptional property offers the perfect balance of rural tranquility, executive living, and convenient proximity to modern comforts. Luxury Certified. (id:50886)
RE/MAX Escarpment Realty Inc.
691 Oak Crescent
Centre Wellington, Ontario
Escape to your own slice of paradise! Welcome to 691 OAK Crescent in the phenomenal Maple Leaf Acres community, a top-rated recreational park voted one of Canada's best. This charming, fully furnished 1-bedroom mobile home is your ticket to an unforgettable seasonal lifestyle from May 1st to October 31st and is offered TURNKEY, just bring your personal items and start enjoying life immediately. The sellers are including all furniture, appliances, and even a fantastic collection of tools! Your summers will be filled with endless fun thanks to the park's incredible amenities. Cool off in the outdoor swimming pool, socialize at the rec centres, enjoy a game of shuffleboard, let the kids loose on the gated playground, or launch your boat from the community ramp into Belwood Lake. The park also features a sports field, walking trails, a community garden. This well-maintained home is your affordable gateway to a vibrant, active, and friendly summer community. This is a rare opportunity to own a carefree recreational property in a highly sought-after park. Book your showing today and get ready for the best summers of your life! (id:50886)
Shaw Realty Group Inc.
201 East 23rd Street
Hamilton, Ontario
Welcome to 201 East 23rd Street a solid brick bungalow with great income potential in a desirable Hamilton Mountain location! This 2+2 bedroom, 1+1 bathroom home features a separate entrance to the fully finished basement, making it ideal for in-law setup or rental opportunities. The main level offers a bright living space and two spacious bedrooms. The lower level includes two additional bedrooms, a full bath. Enjoy a private, fully fenced backyard with a large deck and a detached garage with ample parking. Close to schools, parks, shopping, transit, and major highways a smart investment or perfect family home! (id:50886)
Bridgecan Realty Corp.
8905 Mcgarry Drive
Niagara Falls, Ontario
A truly unique layout you won't find every day! This stunning home features soaring cathedral ceilings that open to a spacious loft overlooking the main floor, creating a bright and airy ambiance throughout. The main floor offers a well-thought-out design with a comfortable bedroom, a full washroom, a formal dining room, and an island kitchen perfect for entertaining and family gatherings. Upstairs, you'll find a generous loft area, along with three additional bedrooms and multiple washrooms, providing plenty of space for a growing family. The fully finished basement comes with a separate entrance, featuring two bedrooms, a full washroom, a kitchen, and separate laundry-ideal for extended family or rental potential. Proudly owned by the original owner and never sold before, this home is located near top-rated schools, with easy access to shopping and major highways-offering both convenience and comfort in one perfect package. (id:50886)
RE/MAX Gold Realty Inc.
87 Josephine Street
North Huron, Ontario
Building at 87 Josephine Street for sale. Commercial plaza spanning 14000+ sq ft. Location previously operated as a home Depot for 50+ years. Recently,property used as commercially (Dollarstop) for 16+ years. Stable location on a main street of Wingman just off main highway (Highway 86) (id:50886)
Shaw Realty Group Inc.
300-03 - 72 Victoria Street S
Kitchener, Ontario
Step into success at 72 Victoria Street South, a standout address in the heart of Kitchener's innovation district! This modern, professional fully furnished office space offers the perfect blend of accessibility, style, and function. Situated just steps from the heart of core downtown Kitchener and walking distance to Google, many corporate entities and city hall. Easy access to major highways and public transits, tech hubs, your business will thrive in a vibrant, high-traffic area surrounded by cafes, shops, and amenities Ideal for startups, small-medium size teams, established firms, and creative teams alike, whether you're scaling up or setting up, 72 Victoria St S offers the professional environment and strategic location your business needs to grow. Access to a fully served professional work environment 24/7 for a variety of businesses and entrepreneurs to operate and expand. Cater to requirements and within the budget. Great opportunity to network with like-minded professionals in a great environment that caters for all your business needs under one umbrella. **Extras** Executive amenities include mail handling, door signage, dedicated phone lines, call answering, and printing services all available at an additional cost. Take advantage of a low cost workspace solution equipped for success! Book a tour today and discover your next business address in the heart of Kitchener's innovation district. (id:50886)
RE/MAX Premier Inc.

