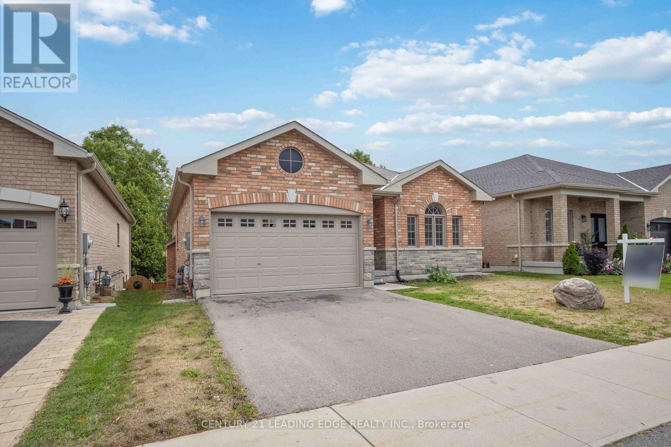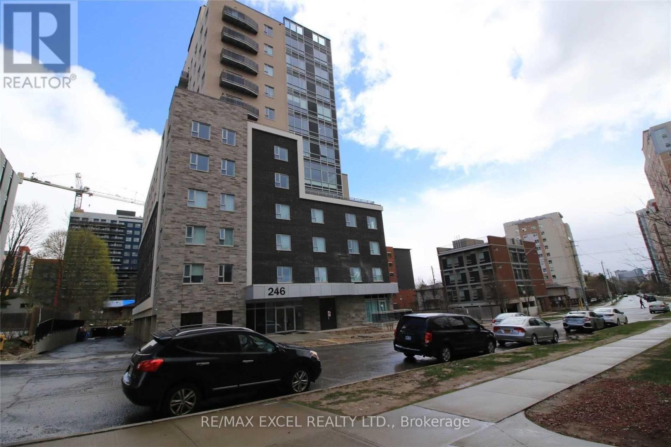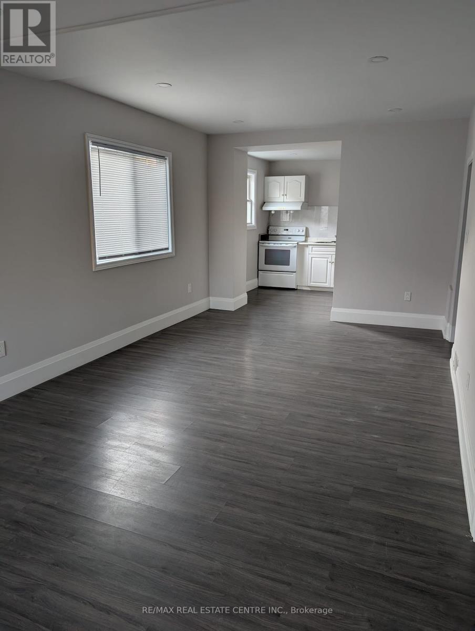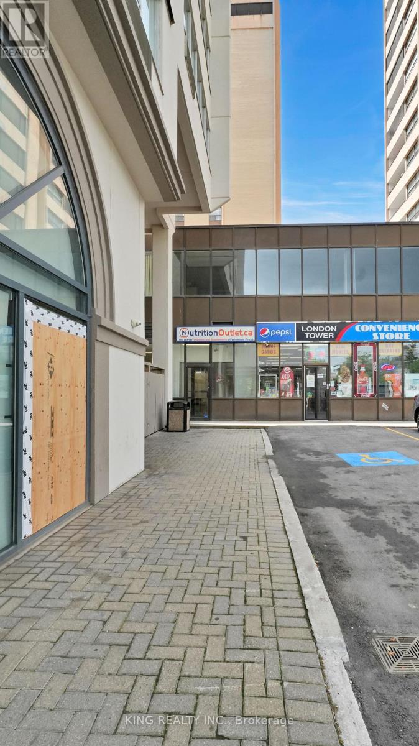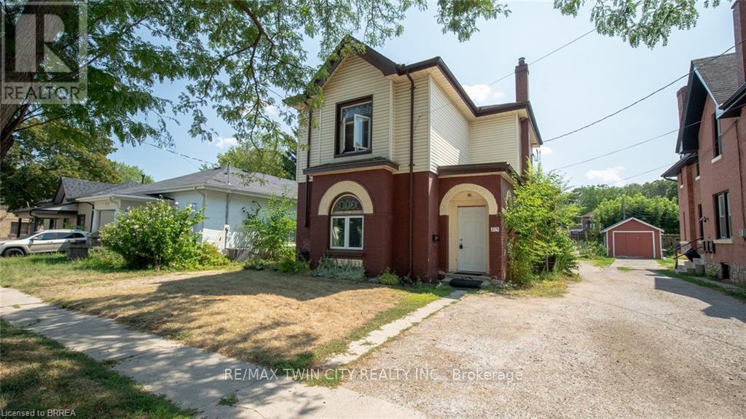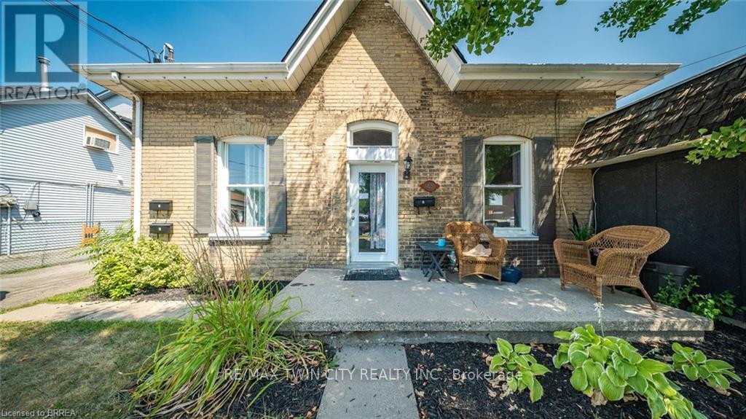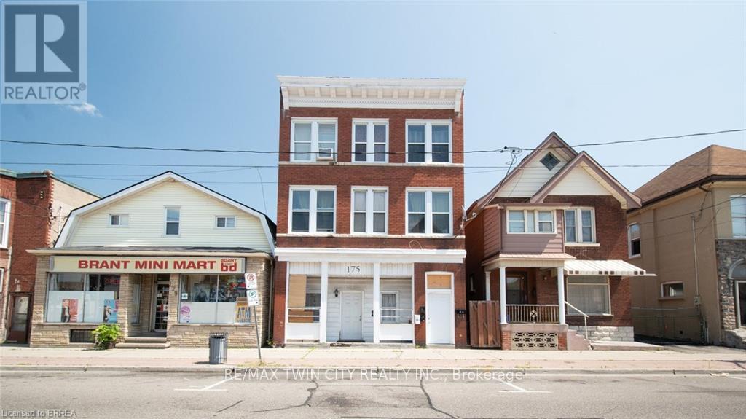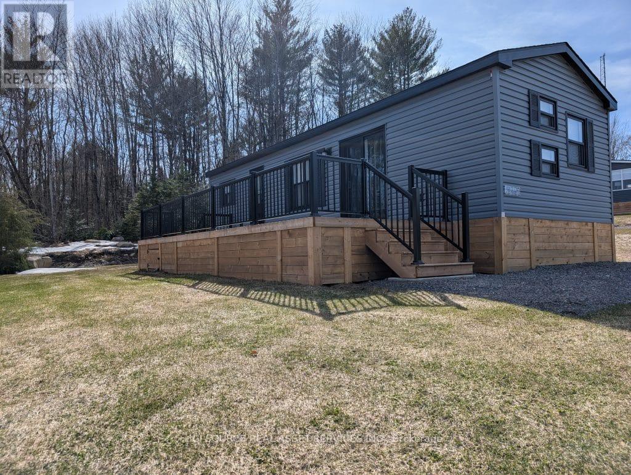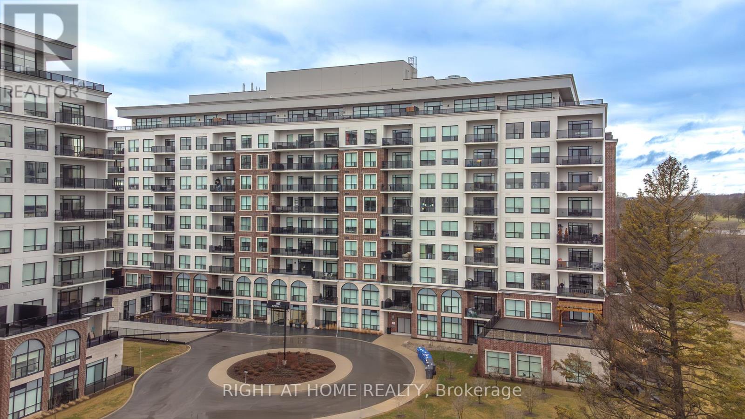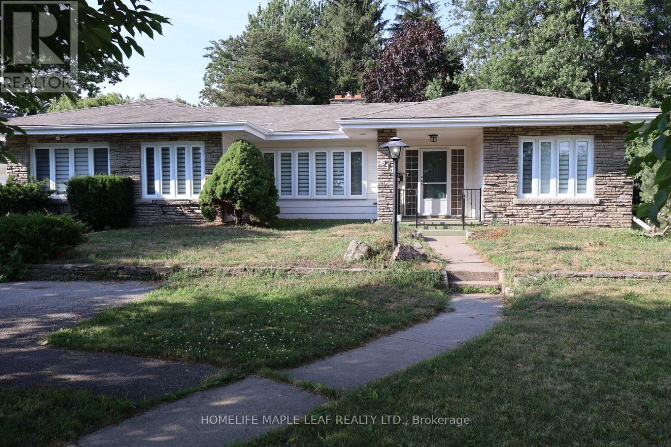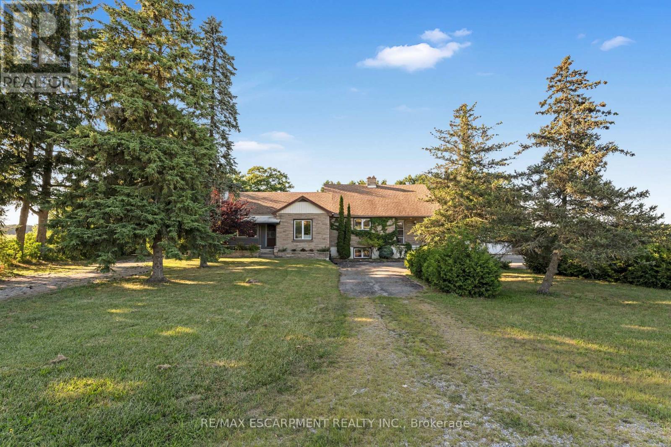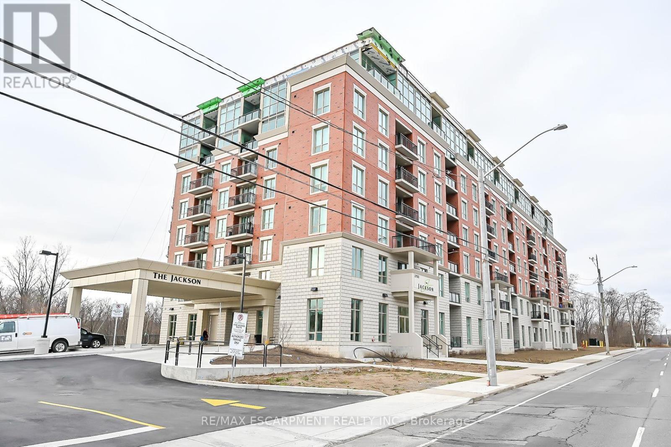147 Springdale Drive
Kawartha Lakes, Ontario
Welcome to this Charming Bungalow Backing onto Jennings Creek!Nestled in one of the area's most sought-after neighbourhoods, this beautifully maintained bungalow offers the perfect blend of comfort, convenience, and natural beauty.Step inside to discover a bright, open-concept layout featuring rich hardwood floors and soaring ceilings in the living and dining area. Large scenic windows and a glass sliding door flood the space with natural light and provide easy access to a private balcony overlooking the lush greenery of Jennings Creekan ideal spot for morning coffee or peaceful evening relaxation.This home offers two spacious bedrooms, a full bathroom, a convenient powder room, and main floor laundry for easy, stylish living all on one level. The thoughtfully designed kitchen combines timeless appeal with practical functionality, making everyday living and entertaining a breeze.The unfinished walk-out basement holds incredible potentialcreate your dream space or add a secondary suite for income potential.Outside, enjoy your own private backyard oasis backing onto serene creekside nature. Plus, youre just minutes from top-rated schools, shopping plazas, a short walk to the hospital, and all essential amenities.Whether you're a first-time buyer, downsizer, or someone seeking a low-maintenance lifestyle in a high-demand location, this is the one you've been waiting for. Dont miss out schedule your private viewing today! (id:50886)
Century 21 Leading Edge Realty Inc.
Sol City Realty
709 - 246 Lester Street
Waterloo, Ontario
Prime Investment Opportunity | Heart of Waterloo | Located in the vibrant heart of Waterloo, this 5-year-new high-rise condo offers unbeatable convenience just steps from the University of Waterloo and Wilfrid Laurier University, making it a perfect choice for students and savvy investors alike.Perched on a high floor, this bright south-east corner unit boasts 896 sq.ft. of functional living space, set as three of the largest bedrooms in the building and two full bathrooms ideal for shared living.The unit comes fully furnished and move-in or rental ready. Enjoy access to a wide range of amenities, with shopping plazas, restaurants, libraries, and public transit right at your doorstep. (id:50886)
RE/MAX Excel Realty Ltd.
5145 Kitchener Street
Niagara Falls, Ontario
Downtown Niagara Falls Legal 2-Unit Income Property with DTC Zoning Prime Investment Opportunity Exceptional legal duplex income property in the heart of Niagara Falls, offering both residential income and commercial potential. Located steps from Clifton Hill (0.5 km), the Falls, Casino Niagara (10-12 min walk), and just a 4-minute drive to the University of Niagara Falls, this property is surrounded by shopping, dining, and major tourist attractions. The front unit includes two bedrooms, one bathroom, a spacious living/dining room, and a kitchen. It has been freshly updated with new paint throughout, beautiful new tiles and new pot lights, creating a bright and welcoming space. The rear unit offers one bedroom, one bathroom, an eat-in kitchen, and approximately 600 sq. ft. with a private entrance. A full unfinished basement with exterior access provides additional utility, ideal for storage or potential office conversion under DTC zoning. Additional features include a large backyard with room for expansion, a newer roof (2016), and vacant possession for immediate occupancy. Zoned DTC (Downtown Tourist Commercial), this legal 2-unit property offers unique flexibility for residential income or mixed-use opportunities, making it ideal for investors or owner-occupants. (id:50886)
RE/MAX Real Estate Centre Inc.
109-110 - 379 Dundas Street
London East, Ontario
Main Floor prime commercial condominium units, ideally suited for retail or office use, are available for purchase in downtown London. Located at 379 Dundas Street (London Towers), units 109 & 110 offer approximately 3132 sq. ft. of combined space, featuring rare dual entrance/exit points with direct street access at the front of The Marriott Residential Hotel. Zoned DA2, these units present versatile opportunities for various businesses, including places of worship, bakeries, clinics, daycare centers, medical/dental offices, insurance, real estate, legal services, or service-oriented trades such as RMT, physiotherapy, and wellness centers - Subject to City & Condo Mgmt approval. The property also provides secure fob access, is fully wheelchair accessible with elevator access. Monthly condo fees covering heat, hydro, water, common area maintenance, exterior maintenance, and snow removal, with 24/7 maintenance personnel. The location offers proximity to downtown amenities such as Delta Hotels London Armouries, Canada Life Place, Victoria Park, and Richmond Row shops. A LEASE TO OWN option is available for consideration. Seller has city approved drawings (Permits) for the place of worship (id:50886)
King Realty Inc.
215 Nelson Street
Brantford, Ontario
Turnkey Triplex Investment in Brantford. This is an outstanding opportunity to own a fully rented triplex in a quiet and desirable location of Brantford. The property has been well maintained and features a strong rental mix with two one-bedroom units and one three-bedroom unit, all occupied by tenants who pay their own utilities. The building offers excellent amenities for tenants, including a backyard, parking for three vehicles, and a single garage. With a cap rate of 6.1%, this property already provides dependable rental income. The current tenants are stable and reliable, ensuring consistent returns for the next owner. This triplex also presents strong income potential for the future value through thoughtful improvements. Brantford continues to be one of Ontarios fastest-growing communities, making this property a secure and appreciating investment. Opportunities to acquire a turnkey multi-residential property in a quiet, well-situated neighbourhood are rare. This is a chance to grow your portfolio with a strong asset that offers both immediate returns and long-term upside. Arrange your private showing and take advantage of this excellent investment opportunity. (id:50886)
RE/MAX Twin City Realty Inc.
41 St George Street
Brantford, Ontario
Prime Fourplex Investment in Brantford This is an excellent opportunity to acquire a well-maintained fourplex in a quiet and convenient location of Brantford. The property is fully rented with a strong mix of tenants, including two one-bedroom residential units, one two-bedroom residential unit, and one established commercial unit that is home to a successful long-term hair salon. The property offers desirable amenities, including a backyard and plenty of parking. The current cap rate of 6.3% reflects dependable rental income. This property has been carefully maintained and features reliable long-term tenants who provide steady income. With its excellent location near the hospital, grocery stores, schools, and all amenities, the property is positioned for strong ongoing demand. There is also significant potential for long-term appreciation in one of Ontarios fastest-growing communities. Opportunities to purchase a multi-residential and mixed-use building with such strong fundamentals are rare. This is a turnkey, income-producing investment that offers both immediate returns and future upside. Book your private viewing and secure this excellent addition to your portfolio. (id:50886)
RE/MAX Twin City Realty Inc.
175 Market Street
Brantford, Ontario
5-Plex Investment Opportunity in the Heart of Brantford This is an exceptional opportunity to own a fully rented five-plex in one of Brantfords most desirable locations, just steps from the downtown core and close to Wilfrid Laurier University. The building is solid, well maintained, and offers 4 spacious two-bedroom units and one-bedroom unit, each occupied by long-term tenants who pay their own utilities. The property currently generates a cap rate of 6.3%. Tenants are reliable, pay on time, and cover their own utilities. The building has been well cared for, ensuring peace of mind for the next investor. This is an income-generating property with significant upside potential, value-add improvements, or long-term appreciation in one of Ontarios fastest-growing communities. Opportunities like this are rare, especially for a turnkey multi-residential property surrounded by schools, transit, shopping, and the university. Do not miss your chance to secure a strong asset for your portfolio. Book your private showing. (id:50886)
RE/MAX Twin City Realty Inc.
Lkr036 - 1047 Bonnie Lake Camp Road
Bracebridge, Ontario
This beautiful 3-bedroom Resort Cottage sits on a spectacular site in our new development at Bonnie Lake! The new deck with upgraded aluminum rails allows you to enjoy coffee each morning. The tasteful decor, furnishings and appliances, combined with the ample space of The Heron will comfortably accommodate you and your family. The open-concept kitchen and living room complete with kitchen island, allows you to stay connected with your family and guests as you entertain and prepare meals, without feeling left out. Along with the comforts of home, you'll enjoy all-inclusive resort amenities such as the beach, playground, multi-sports court and more.*For Additional Property Details Click The Brochure Icon Below* (id:50886)
Ici Source Real Asset Services Inc.
# 910 - 460 Callaway Road
London North, Ontario
Enjoy upscale living at NorthLink by TRICAR in this stunning 2-bedroom, 2-bathroom condo, ideally located off Sunningdale Road near the prestigious London Golf Club. This nearly 3-year-old, move-in ready suite features high ceilings, engineered hardwood flooring, and stylish pot lights throughout. The spacious living room includes a chic electric fireplace and opens to a dedicated dining area perfect for entertaining. The gourmet kitchen showcases sleek cabinetry, upgraded quartz countertops, an elegant backsplash, ceramic tile flooring in all wet areas, and a convenient walk-in pantry. In-suite laundry adds everyday convenience. Enjoy a sun-filled living space with floor-to-ceiling glass doors leading to a large private balcony overlooking scenic trails. This unit includes stainless steel appliances, window coverings, two underground parking spots, and a private storage locker. Residents of this premium building enjoy first-class amenities such as a fitness centre, golf simulator, pickleball courts, dining facilities, visitors parking, a residents lounge, sports court, guest suite, and secure controlled entry. Located close to Masonville Mall, University Hospital, and Western University, this condo offers the perfect blend of luxury and convenience. Condo fees include all utilities except personal hydro. Book your private showing today and step into luxury rental living at its finest. (id:50886)
Right At Home Realty
617 Lock Street W
Haldimand, Ontario
Welcome to this stunning custom-built bungalow, perfectly situated on a spacious lot surrounded by mature trees, providing a serene setting on a quiet street/ Enjoy the convenience of a park just across the road, making it an ideal spot for families. This beautifully renovated home features a bright sunroom and many modern updates. Move-in ready, this property is perfect for first-time homebuyers looking for a new family home or savvy investors seeking a prime investment opportunity. Don't miss your chance to own this exceptional bungalow. Schedule your viewing today ! (id:50886)
Homelife Maple Leaf Realty Ltd.
2865 Highway 3
Norfolk, Ontario
Welcome to 2865 Highway 3, a beautifully updated 1,700 sqft limestone bungalow tucked away on a generous 0.69-acre lot just outside Simcoe in picturesque Norfolk County. This classic mid-century home has been tastefully renovated in recent years and now offers a perfect blend of timeless character and contemporary comfort. Step inside to discover an open-concept layout featuring a welcoming living space with large windows and a cozy gas fireplace, seamlessly flowing into a modern kitchen and dining areaideal for entertaining or family gatherings. The main level boasts two spacious bedrooms, including a primary with hardwood floors, while a fully finished basement adds two more bedrooms, a second bathroom, and extra living spacegreat for guests or a home office. Outside, the expansive yard offers incredible potential: with mature trees for shade, wide open spaces ready for landscaping or a garden, and complete privacy with no immediate neighbors. The long driveway leads to a double-car garage with an attached workshop areaperfect for the DIY enthusiast. Plus, theres ample extra parking for RVs, trailers, and more (totaling 12 parking spots). (id:50886)
RE/MAX Escarpment Realty Inc.
706 - 2750 King Street E
Hamilton, Ontario
Penthouse suite at the Jackson with ravine view. East Hamilton's premier lifestyle location. Approximately 1521 sq ft which includes 111 sq ft terrace and 2 balconies 52 sq ft each. Enjoy luxury finishes and stunning panoramic views from every room. Open concept Living/dining and kitchen. Primary/master with 4 pc ensuite and convenient in-suite laundry. Fabulous amenities complete this lifestyle experience. Lobby serviced by daytime concierge, library, well equipped fitness area and spa, modern party room, guest suite, visitor parking and spectacular view from BBQ terrace. Walking distance to St. Joe's Health Care and easy access to highways. Must be viewed to be truly appreciated. Seller will consider trade on home for condo and will take back a first mortgage with 30% down at a discounted rate to be negotiated (id:50886)
RE/MAX Escarpment Realty Inc.

