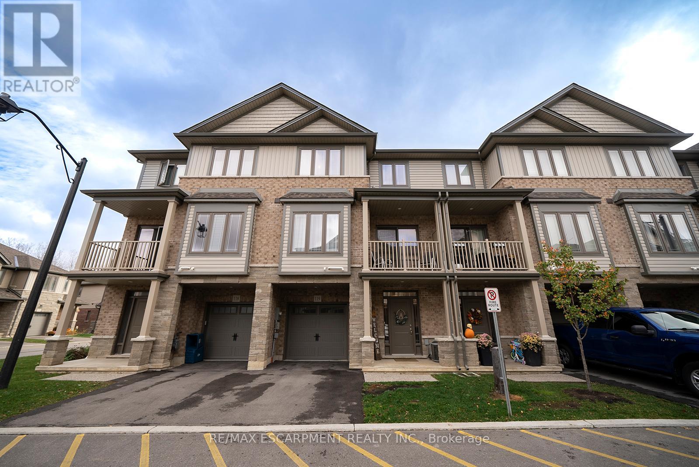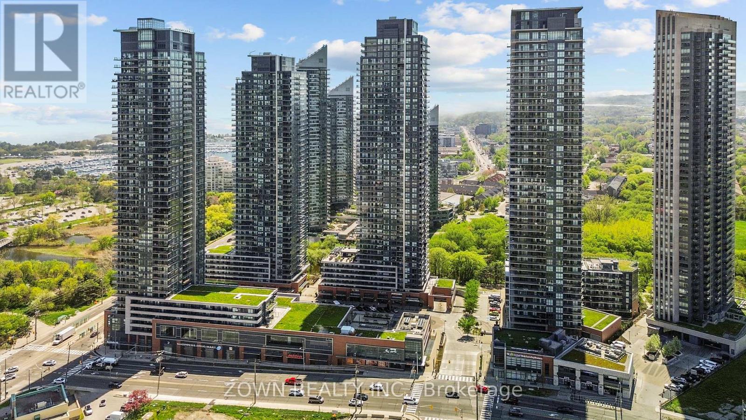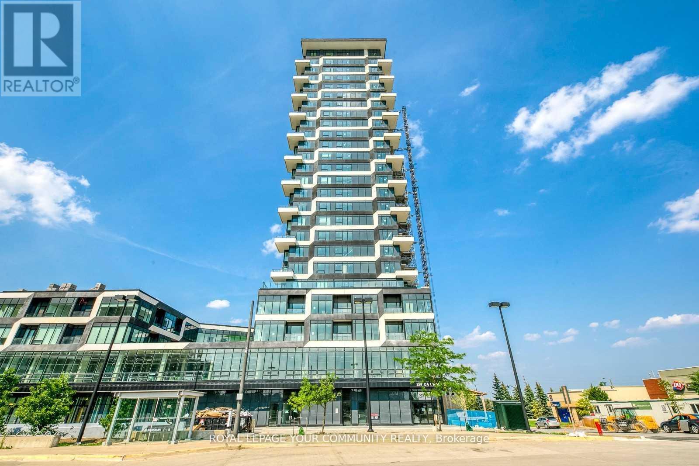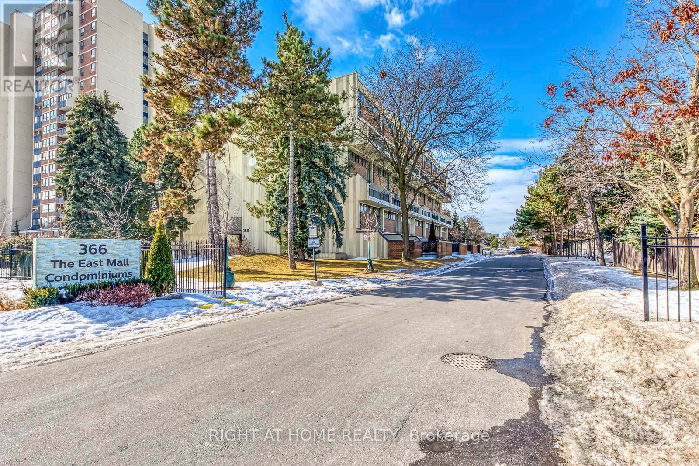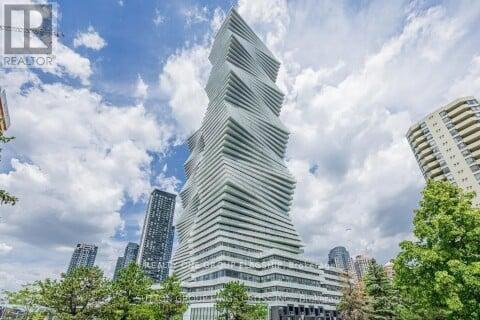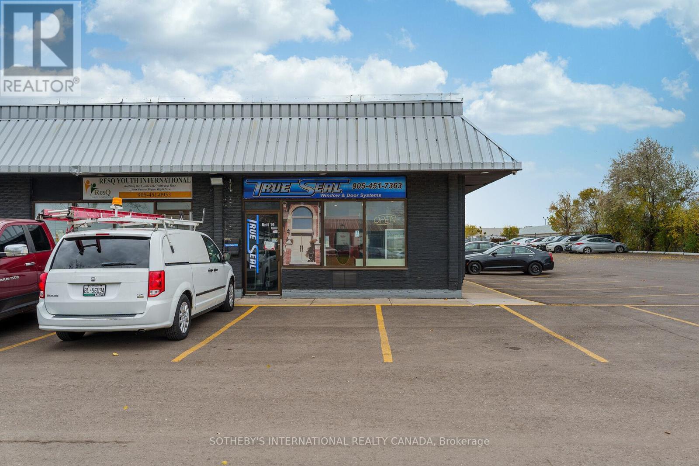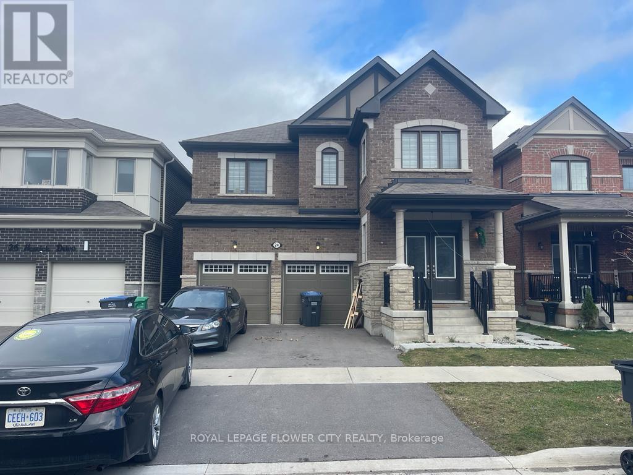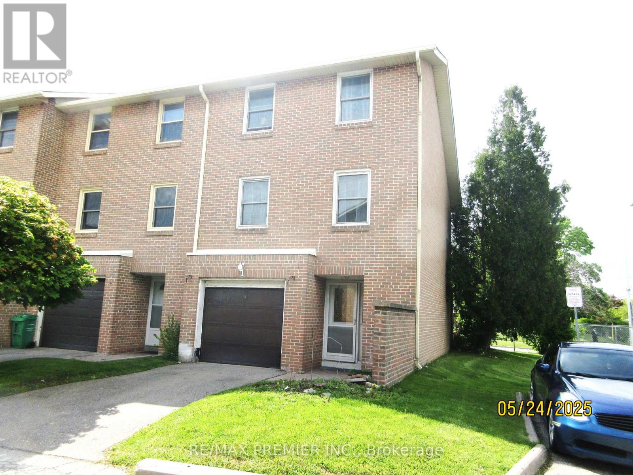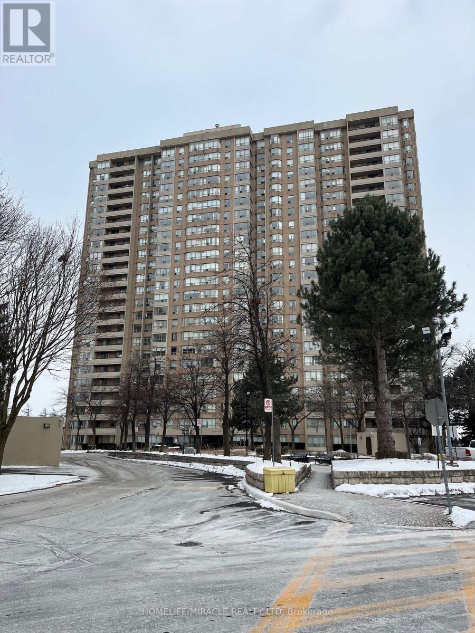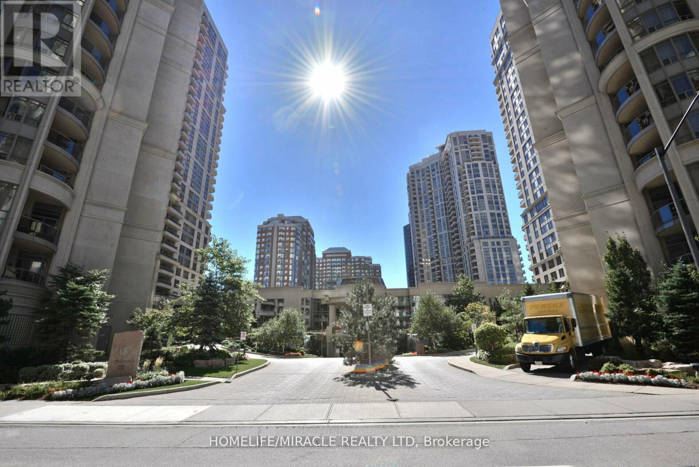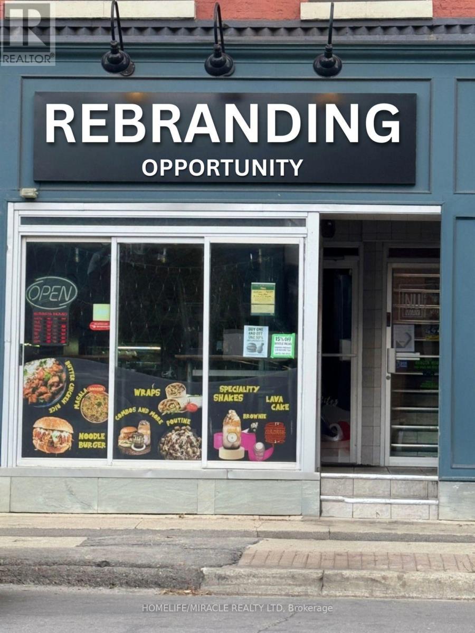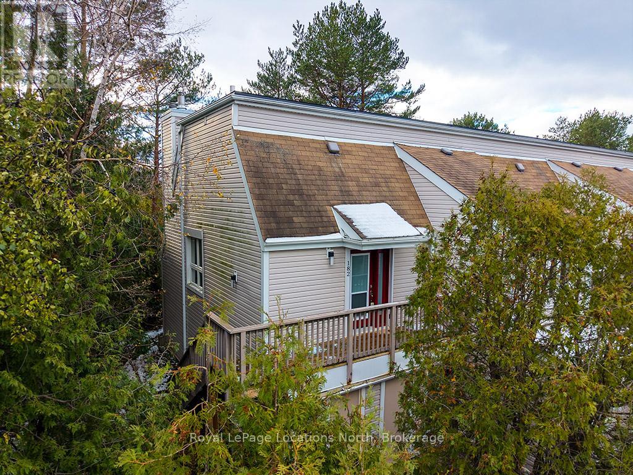119 - 77 Diana Avenue
Brantford, Ontario
Welcome to 77 Diana Avenue #119, an inviting 3-storey townhouse in Brantford's sought-after West Brant community. Offering 1,358 sq. ft. of spacious living, this home features 2 bedrooms, 1.5 baths, and a single garage. Step inside to a generous foyer with storage and access to the upper levels. The main floor shines with an airy open-concept layout - kitchen with stainless steel appliances, dining area and a bright great room perfect for relaxing with a balcony walkout. Upstairs, you'll find two comfortable bedrooms, including a primary bedroom with walk-in closet, a full 4-piece bath, convenient laundry, and a handy office nook/loft. Set in a family-friendly neighbourhood close to parks, schools, shopping, and transit, this home blends comfort, function, and location seamlessly. (id:50886)
RE/MAX Escarpment Realty Inc.
1604 - 2220 Lakeshore Boulevard W
Toronto, Ontario
Incredible sunrise views from this beautiful well laid out two bedroom unit. Great price! Many options to use the 2nd bedroom as-is or as a Work from home office. Light floods in from the large windows with limited obstructions and you also have a view of the beautiful green space on the North west side. Sizeable open plan layout with fantastic finishes! Fitness or water enthusiasts have access to the nearby lake, running / biking trails, gyms and the marina. Within steps from your door, you get the convenience of Metro, Starbucks ,Shoppers and much more. These are some of the best amenities in any building near the city! Including: 24hr concierge-security, indoor pool, gym, party room, kids activity room, Guest suites, Visitor Pkg, Jacuzzi, Rooftop deck w/BBQ's, Yoga studio, Sauna, Squash, Library, Media room and more! 1 x Parking & 1 x locker. Steps to TTC! (id:50886)
Real Broker Ontario Ltd.
604 - 297 Oak Walk Drive
Oakville, Ontario
Welcome To A Gorgeous 2 bedroom, 1 bath Condo In The Trendy Oak & Co. live A Desirable Lifestyle In The Heart Of Oakville's Uptown Core. Stunning Upgraded 2 Bedroom 9 Ft. Ceilings W/Beautiful laminate Flooring Throughout. Attractive 0/C Living W/Modern Kitchen & S/S Appliances. Primary Bedroom Features W/I Closet & Stunning Views. Large 2nd Bedroom W/Double Mirrored Closets & Same Gorgeous Nature Views. Unwind And Enjoy Breathtaking Unobstructed Views In One Of 2 Balconies That Faces North/West W/Clear Views Of Trees, Ponds And Toronto Prime And Convenient Location, Close To The Go Bus Station, Groceries, Shopping, Restaurants & Entertainment. Easy Access To Sheridan College, Parks, Trails & All Major Highways. The Condo Comes With 1 underground Parking Space & Locker!! This Building Has 5 Star Amenities That Include: 24 Hours Concierge, Outdoor Terrace, Party Room, Fitness Room, Yoga Studio. (id:50886)
Royal LePage Your Community Realty
103 - 366 The East Mall
Toronto, Ontario
This stunning, move-in-ready 2-storey unit offers the perfect blend of space, comfort, and convenience. The open-concept main floor features spacious living, dining, and family areas with hardwood flooring, crown moulding, and a modern kitchen with stainless steel appliances and granite countertops. Sliding shutters on the patio door provide excellent light control and privacy. The home includes three bedrooms, with the flexibility to convert the family room into a fourth bedroom or den. Enjoy a private composite deck, large terrace, ensuite laundry with premium appliances, and freshly painted, bright bedrooms with large windows. Exclusive underground parking is included, with the option to rent a second spot.Residents have access to world-class amenities including indoor/outdoor pools, party hall, 24/7security, sauna, lounge, yoga/dance studio, weight and cardio rooms, billiards, table tennis, basketball court, and more. Ideally located across from a park with easy access to TTC, Hwy427/401/QEW, top schools, shopping, and Kipling/Islington stations. Maintenance covers ALL utilities-hydro, water, heat, high-speed internet, yoga classes, and cable TV-with optional locker rentals available. (id:50886)
Right At Home Realty
1809 - 3883 Quartz Road
Mississauga, Ontario
WELCOME TO M CITY 2 CONDOS IN THE HEART OF MISSISSAUGA. THIS SOUTH EAST CORNER UNIT FEATURES 2 BEDROOM, 1 BATH WITH 638 SQFT OPEN CONCEPT + A LARGE 319 SQFT WRAP AROUND BALCONY. THE UNIT IS FILLED WITH NATURAL LIGHT, FLOOR TO CEILING WINDOWS, MODERN KITCHEN WITH SPACIOUS LIVING AND DINING AREAS. AMENITIES INCLUDE OUTDOOR POOL, ROOFTOP SKATING RINK, FITNESS CENTRE, 24 HOUR CONCIERGE AND BEUATIFULLY LANDSCAPED TERRACES. LOCATED JUST STEPS TO SQUARE ONE, RESTAURANTS, SHOPS, TRANSIT AND ALL MAJOR HIGHWAYS. (id:50886)
Realty One Group Flagship
10 - 289 Rutherford Road S
Brampton, Ontario
Located in a prime area with excellent visibility and high traffic, this 1,500+ square foot commercial unit at 289 Rutherford Rd S, Unit 10 is now available for purchase. Offering easy access to major highways and surrounding amenities, this versatile space is perfect for retail, office, or service-based businesses. With ample parking and a strong, established customer base in the area, this property presents an excellent investment opportunity. Don't miss your chance to own this exceptional commercial space-contact (id:50886)
Sotheby's International Realty Canada
24 Herrick Drive
Brampton, Ontario
Available For Rent Immediately This Immaculate 4 Bed 3 Bath Detached Home Offer Open Concept Living & Walk Out To Sun Filled Backyard. A Charming Home Located In Family-Friendly Neighborhood Of Northwest Brampton. Double garage. Total 4 Car Parking, No Side Walk. Minutes To HWY 410 For Easy Commute, Close To Shopping, Schools, Parks And Transit, 70% Utilities. (id:50886)
Royal LePage Flower City Realty
1 - 7255 Dooley Drive
Mississauga, Ontario
Wow! Location, Location, Location! Corner unit large 3 bedroom town home for sale right across from Westwood Mall! Quiet friendly family neighbourhood with all shopping schools and amenities within walking distance! The main floor features an open-concept living area with walk out to back yard, eat-in kitchen has a breakfast bar, lots of cupboards combined with dining! 2.5 washrooms in home! New furnace and updated electrical panel box upstairs, you'll find three well-sized bedrooms, each filled with natural light! Nice sized basement to have an extra bedroom and a good size laundry room. Public transit at your doorstep, HWY 401, 427/407, and Malton Go station! Very low maintenance fee. (id:50886)
RE/MAX Premier Inc.
1809 - 30 Malta Avenue
Brampton, Ontario
Beautifully Laid Out, Spacious 2 Bedrooms Plus Huge Sunroom, 2 Full Washrooms, Ensuite Laundry with Ample Storage.....Condominium in The Heart of Brampton. Family Size Kitchen With Eat-In Area and Large Window. Beautiful City View. Huge Space... Don't Miss it...!!! Close To Malls, Park, Transit, Schools Etc. Close To Hwy 410, 401, 407, Minutes To Future LRT Line. Excellent Location. 24 Hrs Security with Concierge Service. Show Well + Very Well Maintained Building. This beautiful East Facing Unit on the 18th Floor Spans over 1200sqft. Large living space with Tons of Sunlight and a Very Functional Layout. This well kept unit with Brand New Flooring in Bedrooms and Recently Painted Comes with All-inclusive Condo fee Covering all Utilities. Show with Confidence.....! (id:50886)
Homelife/miracle Realty Ltd
807 - 3880 Duke Of York Boulevard
Mississauga, Ontario
Experience luxurious five-star, resort-style living year-round in this rare and beautifully upgraded 3-bedroom, 2-bathroom corner unit in the Tridel-built Ovation condo, ideally situated in the heart of Mississauga City Centre. This bright and spacious unit features a modern open-concept layout with upgraded laminate flooring throughout (no carpet), a stylish kitchen with custom cabinetry, premium granite countertops, sleek backsplash, stainless steel appliances, and a functional breakfast bar. The large primary bedroom offers a walk-in closet and a private ensuite, while the enclosed den with elegant French doors serves perfectly as a third bedroom, nursery, or home office. Enjoy unobstructed lake and city skyline views from the private balcony and large south windows. This rare offering includes two parking spaces and a locker, with all utilities-heat, hydro, and water-conveniently included in the maintenance fees. Residents enjoy access to world-class amenities including 24-hour concierge and security, an indoor pool, hot tub, sauna, fully equipped gym, bowling alley, virtual golf, theatre, games and media rooms, billiards, party rooms, BBQ terrace, guest suites, and beautifully landscaped grounds with a children's play area. Located just steps from Square One, Celebration Square, Sheridan College, YMCA, restaurants, Cineplex, the Civic Centre, and GO & Miway transit, with the upcoming LRT only 500m away. The building is family-friendly and home to many large Middle Eastern and South Asian families who appreciate the spacious interiors-significantly larger than those found in newer constructions. Top-rated schools and a school bus stop right outside add to the convenience, while quick access to Highways 403, 401, 407, and QEW makes commuting a breeze. Previously priced at $700/sq ft in 2022, this unit now offers excellent value with a much lower price per sq ft and a rare opportunity to own a spacious, well-maintained home in one of Mississauga's most desirable c (id:50886)
Homelife/miracle Realty Ltd
20 - 22 Main Street S
Brampton, Ontario
Location! Location! Location! A fantastic opportunity to own a successful restaurant or rebrand it with your own concept, right in the heart of Downtown Brampton. This versatile space allows for a Takeout Restaurant, Meat Shop, Sweet Shop, Café, Burger Spot, Shawarma or Burrito Place, and more. Surrounded by key landmarks including Brampton City Hall, The Rose Theatre, Brampton Library, Schools, Institutes, YMCA, Parks, Clubs, Banks, Plazas, Offices, and High-Rise Buildings, it offers exceptional exposure and high foot traffic with convenient access to Brampton Transit. Featuring ample indoor seating, a modern look, low rent, and training available, this location provides tremendous potential to bring your own brand, vision, or expertise. Don't miss this incredible opportunity! (id:50886)
Homelife/miracle Realty Ltd
182 - 49 Trott Boulevard
Collingwood, Ontario
Bright & Private Condo Near The Blue Mountains! Discover this well appointed 2-bedroom, 2-bathroom condo ideally located just minutes from the ski hills of The Blue Mountains, downtown Collingwood, and the shores of Georgian Bay. Surrounded by mature pine and spruce trees, this home offers the perfect blend of natural light and privacy. Inside, large windows fill the open-concept living space with sunlight, while the natural gas fireplace adds warmth and charm. The kitchen and living room flow seamlessly, creating an inviting space for entertaining or relaxing after a day on the slopes. Two updated sliding glass doors lead to a spacious upper-level patio - perfect for enjoying outdoor living in the warmer months. The upper level is dedicated to a serene primary suite, featuring a bright 4-piece ensuite, oversized windows, and a skylight that bathes the room in natural light. The convenient laundry room includes a brand new stackable washer and dryer. Whether you're looking for a full-time home, weekend getaway, or investment property, this condo offers the ideal Collingwood lifestyle - close to nature, recreation, and everything the area has to offer. Reach out to Maggie or myself today to book your personal viewing and experience it for yourself! (id:50886)
Royal LePage Locations North

