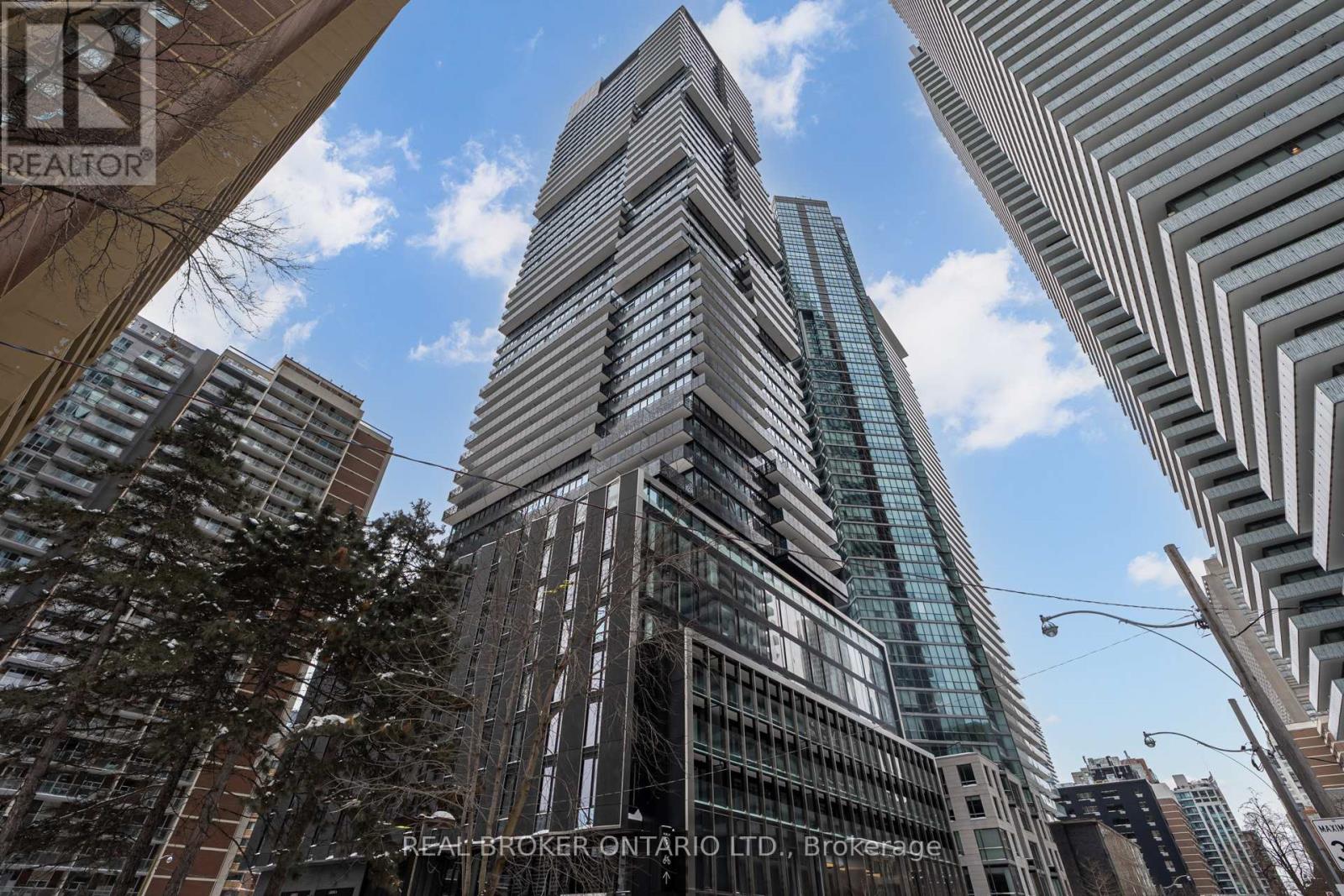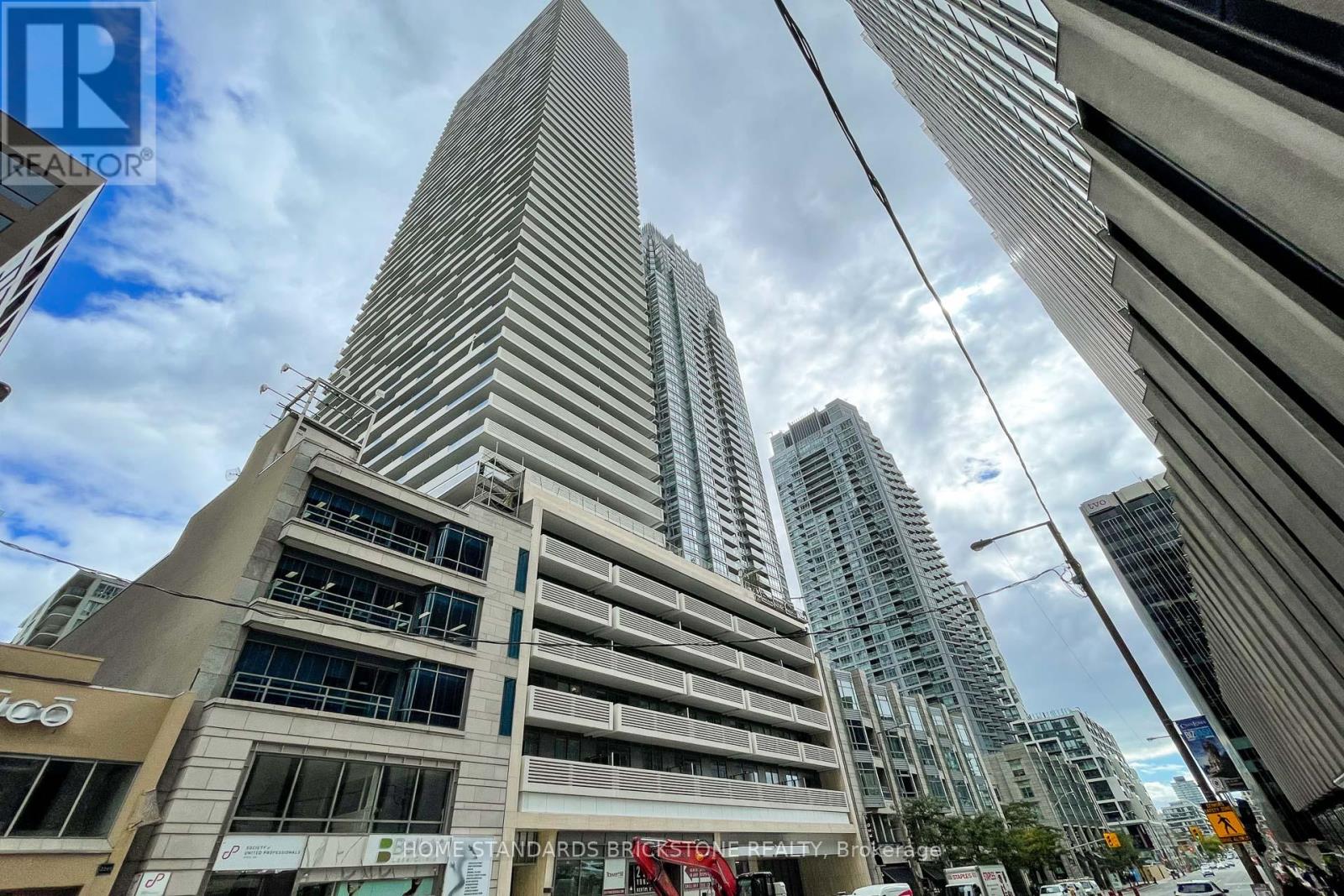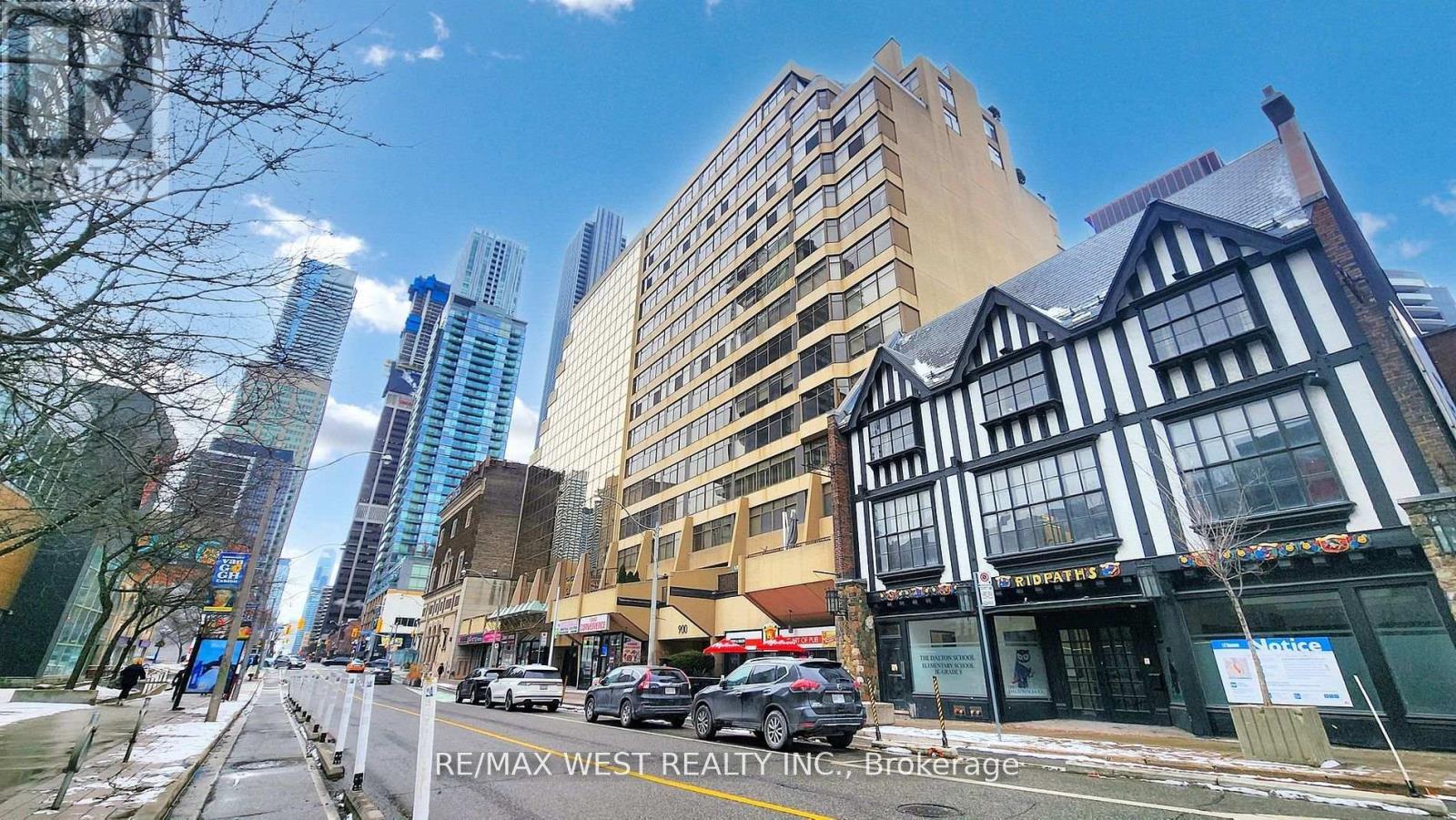55 Charles St Street E
Toronto, Ontario
Experience luxury living at 55 Charles Street East, a brand-new 3-bedroom, 2-bathroom condo lots of elegant space and high-end finishes. Enjoy breathtaking southern city views from your private balcony, and take advantage of top-tier amenities, including a fitness studio, co-working spaces, outdoor lounge with BBQs, and the stunning top-floor C-Lounge with skyline views. Located steps from Yonge & Bloor Subway, U of T, and premier shopping and dining, this never-lived-in unit offers unmatched convenience. Parking and locker included. Be the first to call this exclusive property home! (id:50886)
Real Broker Ontario Ltd.
808 - 25 The Esplanade
Toronto, Ontario
Discover luxury waterfront living in the heart of downtown Toronto! This stunning 2+1 bedroom suite offers 1,200+ sq. ft. of elegant space, featuring a spacious den (used as a 3rd bedroom), two spa-inspired bathrooms, and full-size ensuite laundry. The modern open-concept layout blends kitchen, living, and dining areasideal for entertaining or relaxing. Enjoy generous storage, floor-to-ceiling windows, and unbeatable access to Torontos best: steps to Union Station, UP Express, Scotiabank Arena, Sony Centre & Eaton Centre. Located in the coveted Island Public/Natural Science School catchment. Sophistication, convenience & lifestyle all in one! (id:50886)
Exp Realty
2710 - 308 Jarvis Street
Toronto, Ontario
Welcome to this modern studio apartment at JAC Condos! Located at the vibrant intersection of Jarvis & Carlton, this unit was thoughtfully designed with sleek white built-in storage, chic gold accents, and a space-saving pull-out bed for daytime lounging and a clean, contemporary aesthetic blending both style and functionality. Close by to Toronto Metropolitan University,George Brown College, University of Toronto, and the Eaton Centre, ideal for students or professionals craving the energy of city life! Enjoy premium amenities including a 24hr concierge, gym, pet spa, yoga studio, media lounge, music room, BBQ area, party and meeting rooms, and more! (id:50886)
Royal LePage Signature Realty
113 Trinity Street
Toronto, Ontario
Circa 1860's, This beautifully restored and renovated home blends classic charm with contemporary design. Just steps from the Distillery District, trendy cafes, restaurants, parks, and public transit. With approximately over 2200 sq ft' of living space, featuring soaring 9,10"+ftceilings, hardwood floors throughout, exposed brick, and elegant plaster crown moldings. The open-concept chefs kitchen and living area offers the perfect space to entertain, complete with a cozy fireplace. The spacious 2 floor primary room boasts a luxurious ensuite bathroom and a dream walk-in closet that can double as a flex room. Enjoy the fully finished basement, a large private backyard oasis ideal for entertaining and a serene third-floor roof-top terrace perfect for morning coffee or movie nights under the stars. Trinity Street is a quiet, charming one-way street offering excellent proximity to the DVP & Gardiner Expressway. Overall, 113 Trinity Street combines the tranquility of a historic neighbourhood with the convenience of modern city living-making it an ideal home for those seeking both character and accessibility. (id:50886)
RE/MAX Hallmark Realty Ltd.
3511 - 2221 Yonge Street
Toronto, Ontario
Stunning 1 BR + Den & 1 Bathroom New Luxury Condo Building In Toronto, At Yonge And Eglinton. This 658 Sq Ft Unit Is Located Right Across From The Eglinton Subway Station; You'll Have Easy Access To Everything. Close to The Entertainment & Financial District! Everything At Your Doorstep. 9' Ceilings, Floor To Ceiling Windows and Carpet-free, Efficient Functional layout. Bright open-concept living/dining/kitchen with integrated appliances. Spacious Downtown Views from oversized Balcony. The Biggest Unit of One-bed Plus Den With One Parking, Freshly Painted & Professionally Cleaned Throughout, Unobstructed North View W Floor Ceiling Windows Offering Light-Filled, Over 9" Smooth High Ceiling, Prime Bed W Huge W/I Closet, Separate Den Can Be A Home Office, Laminate Floors, Custom Designed Kitchen Cabinetry W B/I Appliances, Engineered Quartz Countertop, Close To All Amenities, 24/7 TTC, Library, New Crosstown LRT. (id:50886)
Home Standards Brickstone Realty
4911 - 35 Mariner Terrace
Toronto, Ontario
Bright & Spacious 1+Den Condo On Super High Floor W/ Breathtaking, Unobstructed Lake & City Views! Approx. 725 Sq.Ft + 35 Sq.Ft Balcony. Den Can Be Used As 2nd Bedroom. Functional Layout W/ Floor-To-Ceiling Windows. Laminate Flooring Throughout, No Carpet. Includes Parking & Locker. Utilities Included (Water, Hydro, Heat). Walk Score 90+ Steps To TTC, Grocery, CN Tower, Rogers Centre, Financial District & More! Enjoy 30,000 Sq.Ft Of Resort-Style Amenities At Super Club: Indoor Pool, Gym, Basketball Court, Running Track, Spa & More! (id:50886)
RE/MAX Epic Realty
1403 - 900 Yonge Street
Toronto, Ontario
Luxury Boutique Living At "900 Yonge St" In Toronto's Prestigious Area Where Top Neighbourhoods Rosedale And Yorkville Meet. Fully Redesigned & Remodeled 2 Bedrooms & 2 Washrm Unit Offers 1713 Sq Ft Of Lavish Space With An Abundance Of Natural Light From Expansive Windows With East Views. Custom Millwork Lines The Walls Of The Open Concept Kitchen With Build In Miele Appliances, Central Island / Breakfast Bar & Quartz Counter Tops. Engineering Hardwood Flooring T-Out. Smooth Ceilings, Led Pot Lights & European Design Electric Light Fixtures. Outstanding Design Of 6 Pc Primary Ensuite W/ Freestanding Tub, Oversized Walk-In Shower, Double Sink Custom Vanity, Riobel Faucets & Heated Floors. Custom B/I Closets, A Large Custom Media Center W/ Fire Place. Nothing Spared In This Designer Masterpiece. Info for pet owners: one dog or one cat allowed, max 20lbs. Please Visit Virtual Tour! (id:50886)
RE/MAX West Realty Inc.
302 - 5 Shady Golf Way
Toronto, Ontario
Bright and spacious, this 2-bedroom condo with a versatile den offers a modern, carpet-free layout and a welcoming atmosphere. The open-concept design provides both style and functionality, complete with ensuite laundry for added convenience. Ideally located near all amenities, this well-maintained, move-in-ready home can also be rented fully furnished perfect for those seeking comfort, flexibility, and convenience. Dont miss out schedule your viewing today! (id:50886)
RE/MAX West Realty Inc.
511 - 1801 Bayview Avenue E
Toronto, Ontario
Luxury Leaside Living at 1801 #511 Bayview Ave! This stunning 2-bedroom, 2-bathroom condo offers 945 sq ft of elegant living space plus a huge 200 sq ft private balcony overlooking serene, treed backyards, that is shaded in the summer and bright in the winter. A separate dining room provides an ideal space for formal meals or casual gatherings. The spacious primary bedroom boasts a large walk-in closet and a luxurious ensuite bathroom featuring marble flooring and a large shower. The bright and airy living room features a full wall of windows with a walk-out to the expansive balcony, perfect for entertaining or relaxing. The second bedroom also enjoys a full wall of windows and its own walk-out to the same private balcony and over-sized closet. A large walk-in closet off the foyer provides additional storage. This beautifully updated unit features brand new laminate flooring throughout and has been freshly painted, creating a modern and inviting atmosphere. A conveniently located storage locker on the same floor and one oversized parking spot, ideal for your car PLUS a motorcycle or cart, are included. Located just across the street from the new TTC Bayview Eglinton subway station, Metro and Whole Foods grocery stores, and numerous restaurants, this location is unbeatable. Fantastic building amenities include a concierge, guest suites, a gym, a games room, a party room, and bike storage. This is the perfect opportunity to experience the ultimate in Toronto condo living!This property is Virtually staged. (id:50886)
Royal LePage Meadowtowne Realty Inc.
Royal LePage Meadowtowne Realty
204 - 901 Queen Street W
Toronto, Ontario
Stunning 2-storey loft living awaits at the highly sought-after Trinity Park Lofts, located at 901 Queen St W in the heart of West Queen West. Rarely offered for lease, this exceptional residence places you directly across from the iconic Trinity Bellwoods Park an expansive 36-acre urban green space perfect for morning runs, summer picnics, or simply soaking in the city's energy. The main floor features an open-concept layout with a sleek breakfast bar and a private balcony, ideal for entertaining or relaxing with a view. Floor-to-ceiling windows flood the space with natural light, creating a bright and airy ambiance. Upstairs, the spacious primary suite includes a large four-piece bathroom and a double closet, providing both comfort and functionality. Living at Trinity Park Lofts means being surrounded by the very best of Toronto's cultural and culinary scene. Just steps from your door, you'll find celebrated restaurants and fantastic shopping. This is more than just a loft - it's a lifestyle in one of Toronto's most dynamic and desirable communities. Don't miss your chance to live in this rare gem. (id:50886)
Harvey Kalles Real Estate Ltd.
489 Wedgewood Drive
Burlington, Ontario
Welcome to a place where lasting memories are waiting to be made. This charming 3 bedroom, 2 full bathroom side split is nestled in a peaceful, family-friendly neighbourhood surrounded by mature trees and caring neighbours! This is the kind of street where kids ride their bikes, and everyone waves hello! From the moment you arrive, you’ll feel the warmth and care that has gone into this home. The beautifully landscaped yard and inviting curb appeal set the stage, while a fully fenced backyard offers the perfect backdrop for playtime, backyard dinners, or quiet evenings under the stars! A freshly built deck adds the perfect spot to relax or entertain, while the newer fence provides privacy and peace of mind. Step inside to a bright, cheerful living space that feels instantly welcoming! Whether you're hosting family movie nights by the cozy fireplace or helping with homework at the kitchen table, the layout offers both comfort and connection! There’s plenty of space for everyone to spread out and just as much room to come together. The home has been lovingly maintained with meaningful updates over the years including refreshed windows and doors, a newer roof, and professional waterproofing with a transferable warranty! These thoughtful upgrades mean you can move in with confidence and focus on making the space your own. Families will love the location! It is just a short walk to local schools, making the morning routine easy and stress-free! You're also within walking distance to the GO station, and only minutes from highway access, parks, shopping, and scenic trails. If you're dreaming of a home where your family can grow, laugh, and feel truly at home, this could be the one! Come take a look and imagine the possibilities! We’d love to welcome you in! (id:50886)
Royal LePage Burloak Real Estate Services
3112 - 5162 Yonge Street
Toronto, Ontario
Gorgeous, Bright 2 Bedroom 2 Full Bathroom with Unobstructed West View located in Menkes Gibson Square Condo. Direct Underground Access to Subway. One parking and one locker included. Low maintenance fee. Amenities include indoor pool, gym, exercise room, meeting rooms, 24 hrs concierge & security and etc. Minutes to Highway 401, Empress walk, Subway, Public Transport, Groceries, Restaurants, Bars, and many more! 98 Walkscore. (id:50886)
Cityscape Real Estate Ltd.












