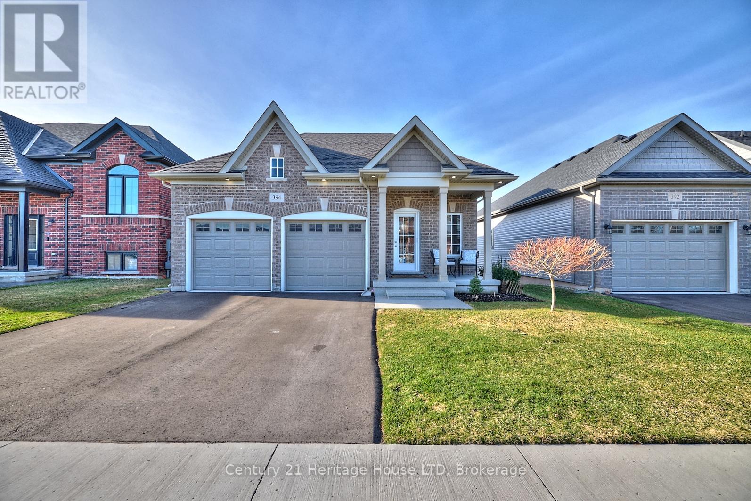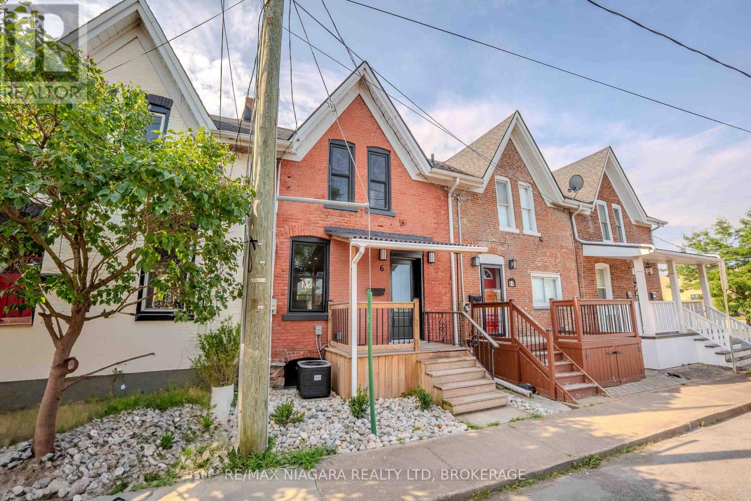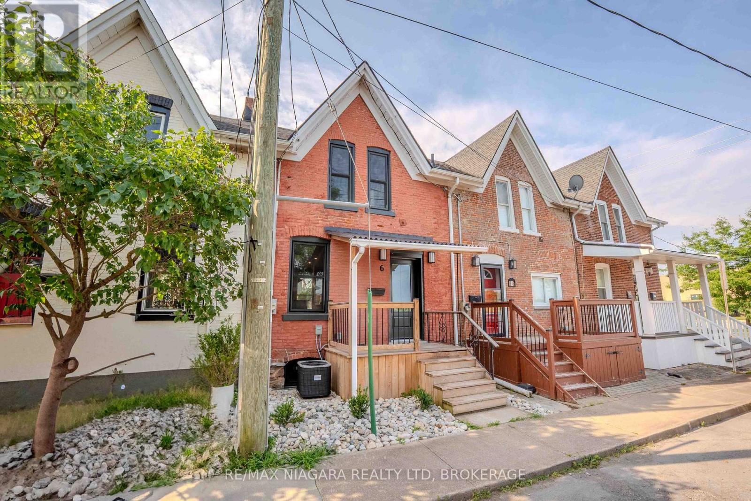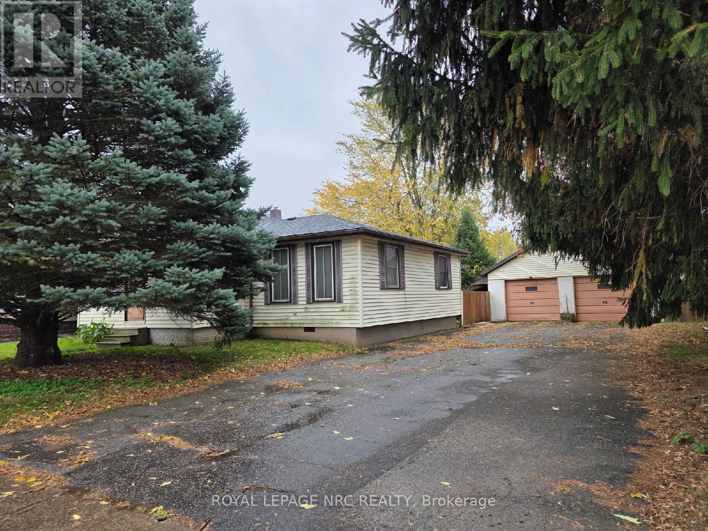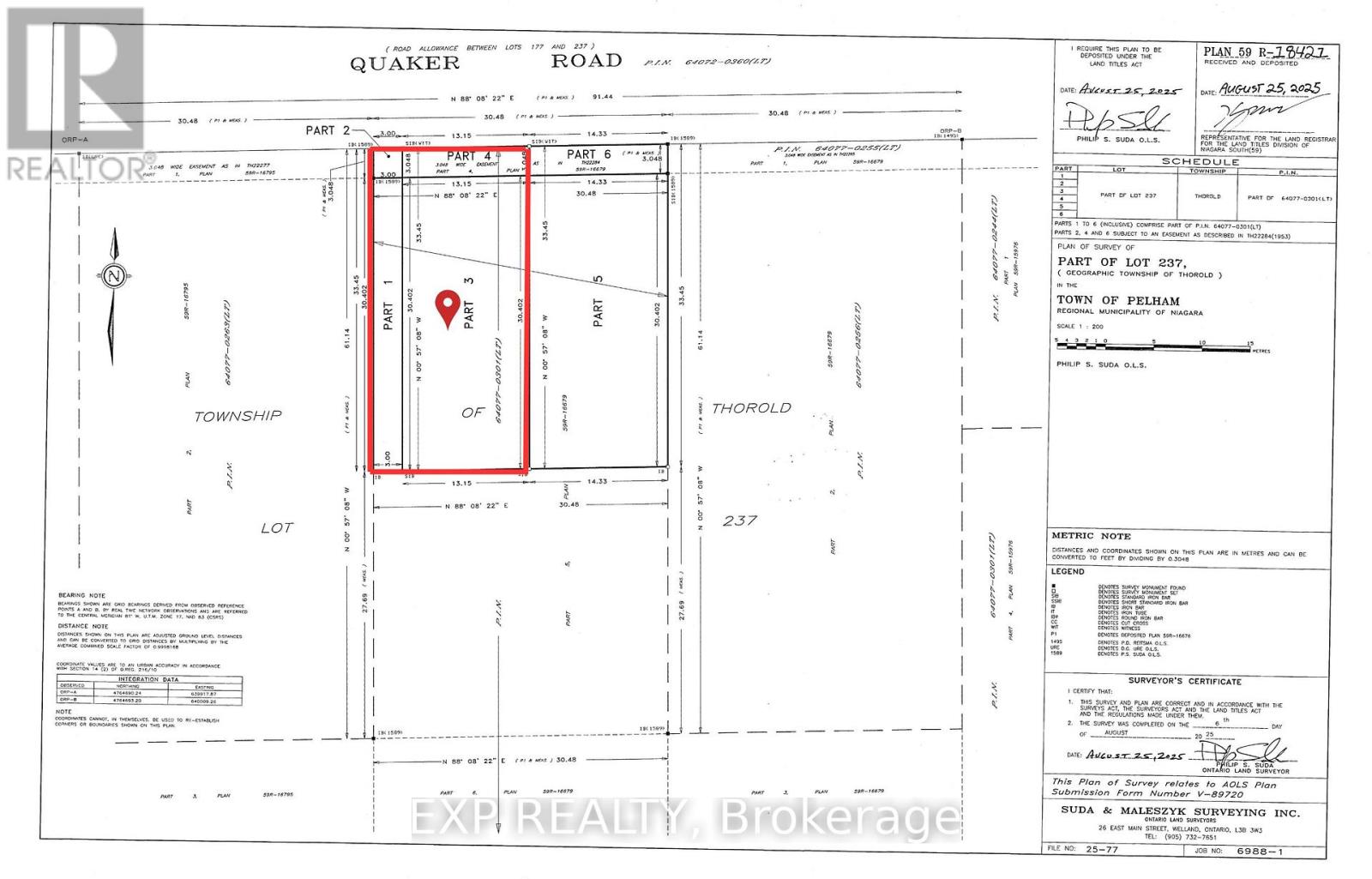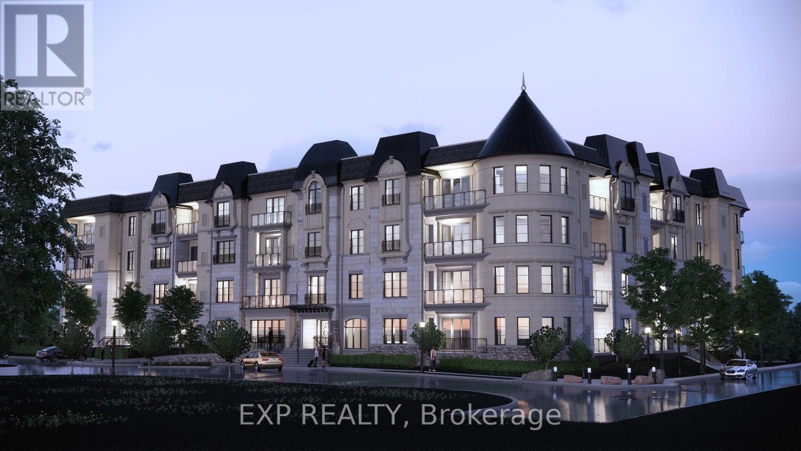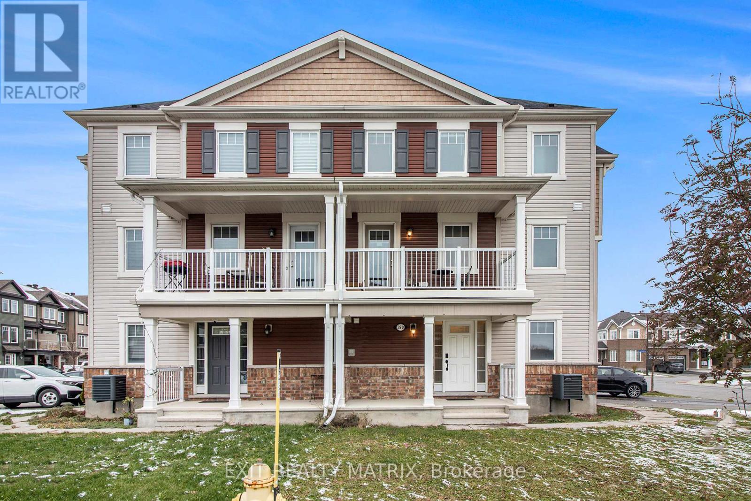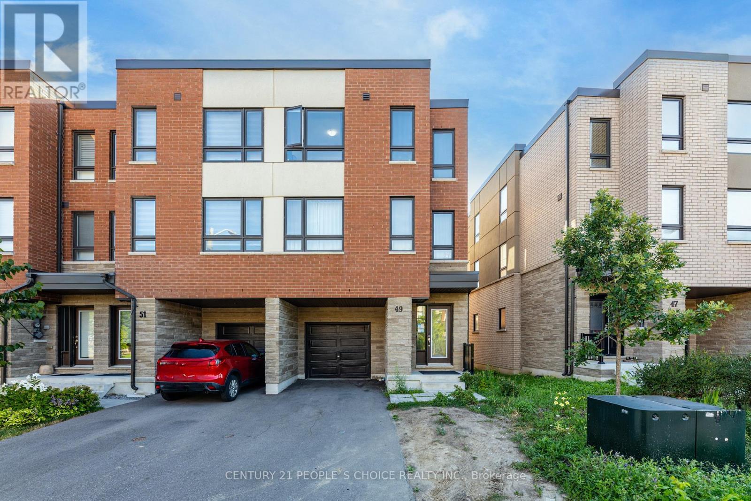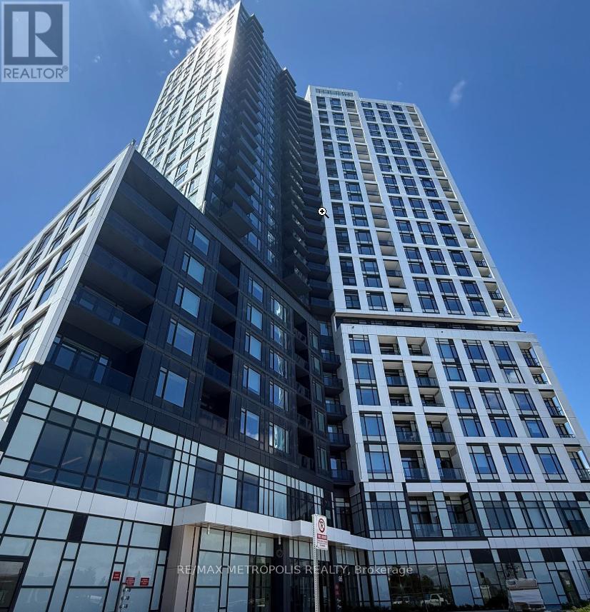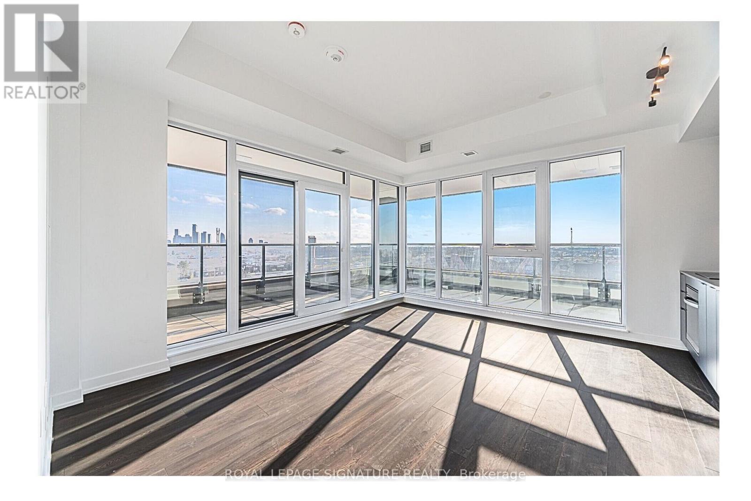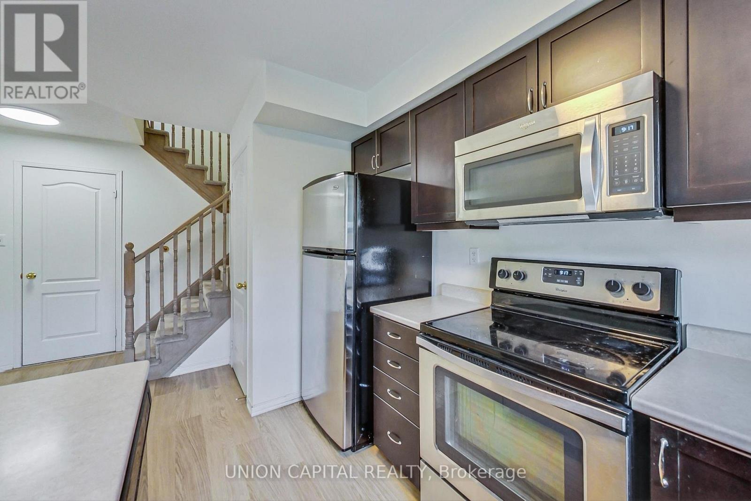394 Hummel Crescent
Fort Erie, Ontario
394 Hummel Crescent offers an inviting blend of style, functionality, and low-maintenance living in Fort Erie's desirable Lakeshore community. This modern 1,396 sq. ft. bungalow is designed with a bright, open-concept layout that seamlessly connects the living, dining, and kitchen areas ideal for both everyday life and entertaining. The spacious great room features large windows and patio doors leading to the elevated rear deck, filling the space with natural light and offering a relaxed indoor-outdoor flow. The main floor offers two well-sized bedrooms and two full bathrooms. The primary bedroom includes a walk-in closet, a sleek 3-piece ensuite, and private access to the back deck. The second bedroom features soft carpeting, a large window, and ample closet space. The main 4-piece bathroom is tastefully finished with a tub and shower unit and conveniently located for guests. The kitchen boasts quartz countertops, a large centre island, stainless steel appliances, and pot lighting, making it a central gathering spot. A full laundry room with a convenient man door from the garage, a window, laundry sink, and closet adds practicality to the main floor. The unfinished basement provides plenty of storage and future development potential, with egress windows and a bathroom rough-in already in place. Outside, enjoy a covered front porch, double driveway, and attached garage with remote entry, offering space for three vehicles. The fenced backyard includes an upper-level deck, perfect for relaxing or hosting friends. Other noteworthy upgrades include central air conditioning, furnace, upgraded hardwood flooring on the stairs to the basement, a full glass front door, living room pot lights, and two lights over the kitchen island. Located minutes from the QEW, local parks, trails, and shopping, this home is an ideal fit for anyone seeking comfort, convenience, and modern living in a peaceful neighbourhood. (id:50886)
Century 21 Heritage House Ltd
6 Almond Street
St. Catharines, Ontario
Fully Renovated, Entire 2 Storey townhome for lease in the heart of St.Catharines with possession available for January 1st 2026! 2 Bedrooms, 2 Bathroom with fully fenced yard. Exposed brick, modern kitchen and stunning finishes. Truly a must see! Close to all amenities, minutes drive to both QEW and 406 Highways, Pen Center/Niagara Outlet Mall, Brock University and Niagara College. (id:50886)
RE/MAX Niagara Realty Ltd
6 Almond Street
St. Catharines, Ontario
Absolutely stunning transformation! This fully renovated gem in the heart of St. Catharines is an absolute must-see! Bursting with character, the exposed brick interior adds charm and warmth, while sleek modern finishes bring a fresh, upscale feel. Featuring 2 spacious bedrooms, 2 stylish bathrooms, and a fully fenced backyard perfect for relaxing or entertaining. No rear neighbours and unbeatable convenience - just a short stroll to local amenities and minutes from the QEW, 406, Pen Centre, Niagara Outlet Mall, Brock University, and Niagara College. Full, unfinished basement is ideal for additional storage. Leased until Dec 31st 2025 (id:50886)
RE/MAX Niagara Realty Ltd
6414 Taylor Street
Niagara Falls, Ontario
Set On A Rare 80' X 120' Double Lot, This 3-Bedroom Bungalow Offers Solid Bones, Generous Space, And Excellent Future Potential. The Functional Layout Features An Open Main Area, Three Spacious Bedrooms, A Roomy 4Pc Bathroom, And A Large Kitchen. Outside, A Detached Double Garage And Long Double Driveway Provide Ample Storage And Parking For 8+ Vehicles. The Oversized Lot Offers Plenty Of Outdoor Space To Enjoy And The Possibility For Expansion, Renovation, Or Future Redevelopment. Located In A Quiet, Established Neighbourhood Close To Shopping, Highway Access, And Amenities. A Fantastic Investment Opportunity For First-Time Buyers, Investors, Or Renovators - This Is A Rare Chance To Secure A Property With Space To Grow And Significant Potential. (id:50886)
Royal LePage NRC Realty
Pts 1,2,3,4 - 717 Quaker Road
Pelham, Ontario
Fantastic chance to build your custom home on a generous lot right in the heart of Fonthill. This location puts you close to everything-downtown Fonthill, local shops, schools, parks, andrew restaurants. All municipal services and utilities are already at the road, making your future build straightforward and efficient. The large building envelope gives you the freedom to design the style of home you want, whether you're planning something modern, traditional, or unique. Bring your preferred builder or manage the project yourself-you've got options to make your vision come to life. If this will be your primary residence, there may be federal and provincial tax incentives available, including potential rebates or first-time buyer benefits for qualified purchasers (buyers to complete their own due diligence). This is an assignment sale for vacant land, and taxes have not yet been assessed. A rare opportunity to secure an impressive lot in one of Niagara's most sought-after communities! (id:50886)
Exp Realty
202 - 2 Arbourvale Common
St. Catharines, Ontario
Public Grand Open House - Sunday, Nov 30th, 1-4 pm. Welcome to Coveteur, where modern elegance meets timeless design in one of St. Catharine's most anticipated new luxury addresses! Currently under construction with occupancy expected in Fall 2026, this boutique four-storey condominium will offer just 41 exclusive suites, thoughtfully crafted for those who value sophistication and comfort. The Gaultier model features 1,431 sq. ft. of living space plus a 52 sq. ft. balcony, highlighted by a distinctive circular foyer and an open-concept layout with soaring 10-foot ceilings and 8-foot doors. Homeowners can personalize their suite with one of four curated design palettes: Parisian, Scandinavian Chic, New York Loft, or European Traveller, each offering a unique expression of style. The kitchen is elevated with designer cabinetry that extends to the ceiling, quartz countertops, a tile backsplash, and an eat-in island, as per plan. Elegant three-pane sliding doors provide access to the balcony, extending the living space outdoors. Each suite features smart, efficient systems, including an Echobee thermostat, an individually controlled high-efficiency MagicPak system, and fresh air ventilation, for optimal indoor comfort. Beyond the suites, Coveteurs amenities offer the perfect blend of leisure and lifestyle: a landscaped outdoor terrace overlooking wooded valleylands, a party room with a full kitchen, a designer lounge with a two-sided fireplace opening into the library, and a well-equipped fitness and yoga studio reserved for residents. Built with the lasting strength of Insulated Concrete Forms (ICF), every suite also includes one underground parking space and a locker. Discover a new benchmark for luxury living in St. Catharines. Please contact us for more information about floorplans and other information. (id:50886)
Exp Realty
370 Willow Aster Circle
Ottawa, Ontario
Welcome to 370 Willow Aster Circle. A stunning corner townhome nestled on a premium lot in the Avalon neighbourhood of Orleans! This 2 bedroom 2.5 bathroom unit is ideal for first time home buyers, investors or buyers looking to downsize. On the main level, you walk into a foyer that connects to a den that is ideal for a home office or study. The rest of the main floor includes your laundry and access to an inside entry garage.Upstairs, the open-concept second level offers a brightly-lit living room with an electric fireplace complete with a modern kitchen, and dining area - all connected seamlessly for everyday living and entertaining. A powder room, and a generous balcony off the dining adds to the convenience. On the 3rd floor, you have 2 decently sized bedrooms. The primary bedroom is ensuite with its own walk-in closet while the other full bathroom is for exclusive use by the second room. (id:50886)
Exit Realty Matrix
476 Laurier Boulevard
Brockville, Ontario
Welcome to this charming hi-ranch bungalow in Brockville's North end, featuring an attached single-car garage with convenient inside access. The open-concept living and formal dining areas create a bright and inviting space, perfect for both relaxing and entertaining. The eat-in kitchen offers plenty of cupboard and counter space, plus direct access to the backyard and large entertainment-sized deck - ideal for family gatherings or summer BBQs. The main level includes three spacious bedrooms and a four-piece bath, completing this functional layout. The lower level offers a cozy family room with a wood-burning fireplace (as is), a fourth bedroom or office, laundry facilities, a utility room, and a convenient powder room. Centrally located near shopping, recreation, and excellent schools, this home offers comfort, convenience, and great potential for your personal touch! *some photos are virtually staged (id:50886)
Royal LePage Team Realty
49 Woodstream Drive
Toronto, Ontario
Welcome to 49 Woodstream Dr, Etobicoke! Beautiful immaculate newly painted freehold end-unit townhouse backing onto Humber River Ravine, offering privacy and nature views in a family-friendly neighborhood. This bright 3-storey home features 3 spacious bedrooms, 3 bathrooms, and an open-concept living/dining area perfect for entertaining. The modern kitchen offers stainless steel appliances, ample cabinetry, and a walkout to your balcony for morning coffee overlooking green space. Generously sized primary bedroom with walk-in closet and ensuite bath. Enjoy the convenience of an attached garage with direct entry, upper-level laundry. Steps to schools, parks, Humber Trail, TTC, shopping, and major highways (427/401/407). Perfect for first-time buyers, young families, or investors looking for a move-in ready home in a sought-after Etobicoke location. (id:50886)
Century 21 People's Choice Realty Inc.
1608 - 2495 Eglinton Avenue W
Mississauga, Ontario
Newly built , never lived 2 BR and 2 washrooms Kindred is a vibrant new 25-storey condominium that joins the Daniels Erin Mills Community at Erin Mills Pkwy and Eglinton Ave West . 2minute Walk to Erin Mills Town Centre, 2 Minute walk to Credit Valley Hospital , 4 Minute Drive to HWY 403 , 5 Minute Drive to Streetsville Go Station M, 6 Minute Drive to Sawmill Valley Trail , 7 Minute Drive to Cineplex Cinemas (id:50886)
RE/MAX Metropolis Realty
602 - 1037 The Queensway
Toronto, Ontario
Welcome to this bright and modern -bedroom corner suite, offering a smart open concept layout, southeast exposure, and premium finishes throughout. Featuring 592 sq.ft. of interior space plus a 254 sq.ft. terrace, this home boasts floor to ceiling windows, a sleek kitchen with quartz countertops and integrated appliances, in-suite laundry, and a walk out to a spacious terrace. One parking space is included. Enjoy 24-hr concierge, fitness & yoga studio, co-working lounge, party room, rooftop terraces with BBQs, and pet wash. Steps to shops, cafes, Sherway Gardens, transit & highways. Vacant and move-in ready! (id:50886)
Royal LePage Signature Realty
4 - 19 Hays Boulevard
Oakville, Ontario
Nestled in the heart of Oakville, this executive-style 2 bedroom condo townhome boasts unparalleled views of serene ponds. Features An Open Concept Living/Dining Area, Kitchen has all stainless steel appliances, Hardwood flooring in Main area. The abundance of large windows floods the interior with natural light, enhancing the airy ambiance of the space. Steps To Memorial Park, Walking/Jogging Paths, Fenced Dog Park, Kids Playground & Nearby Biking/Hiking Trails. Close To GO Station and Hospital. Walking Distance to All Major Stores (Superstore, LCBO, Walmart, Banks). 1 Underground Parking & 1 Locker Included. Don't miss out on the opportunity to call this exquisite condo townhome yours and elevate your living experience in Oakville. (id:50886)
Union Capital Realty

