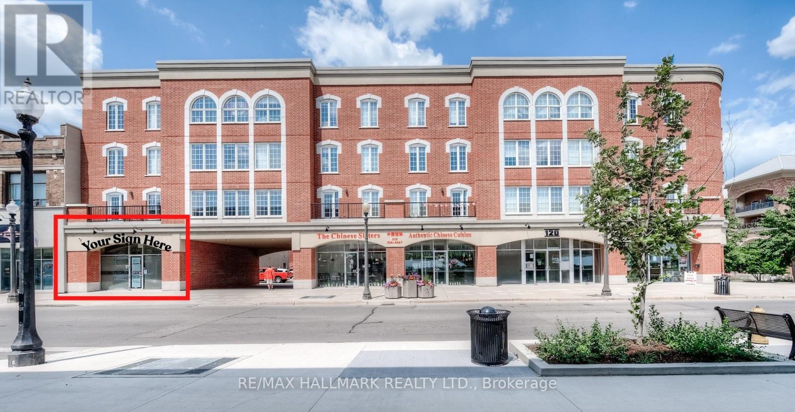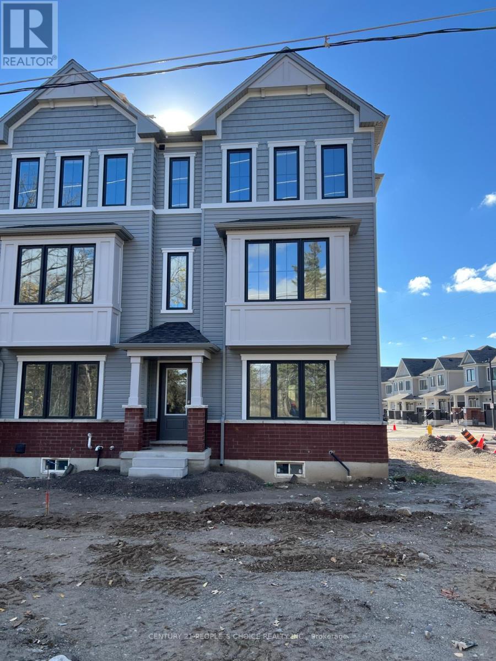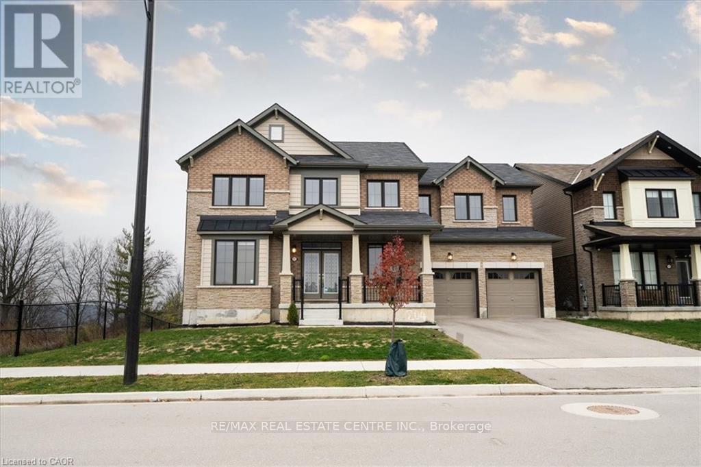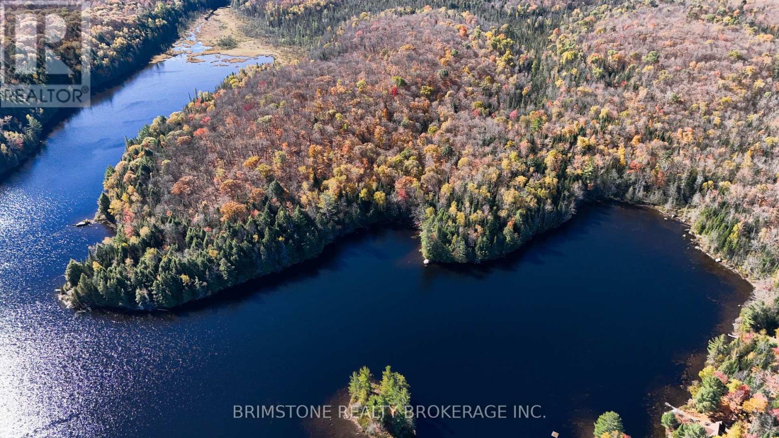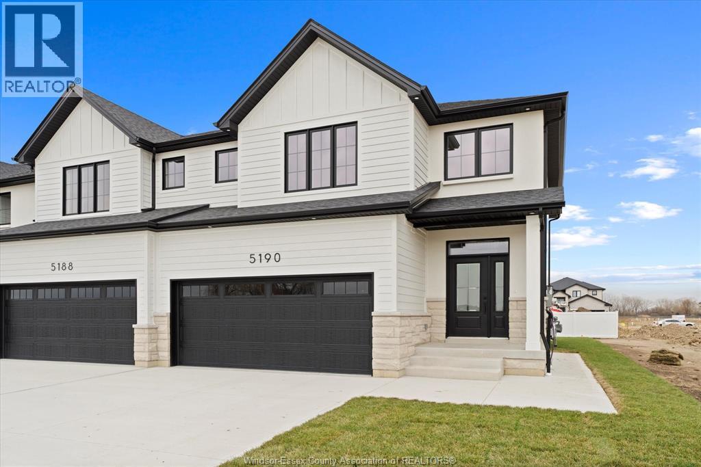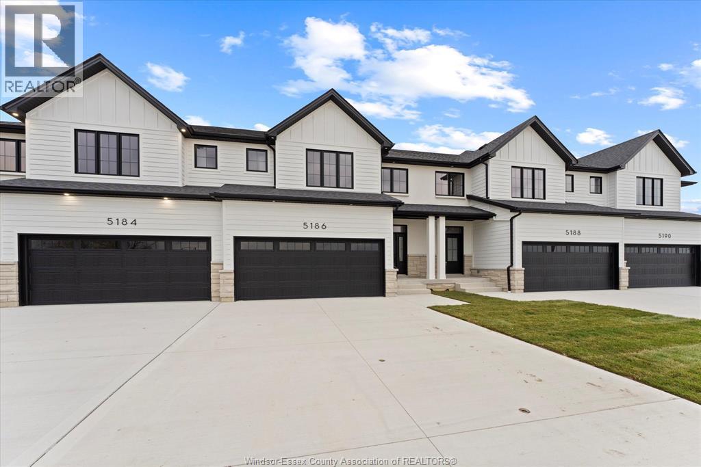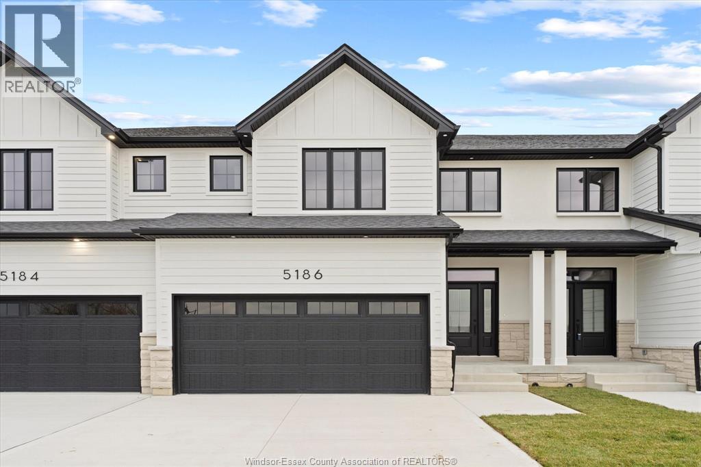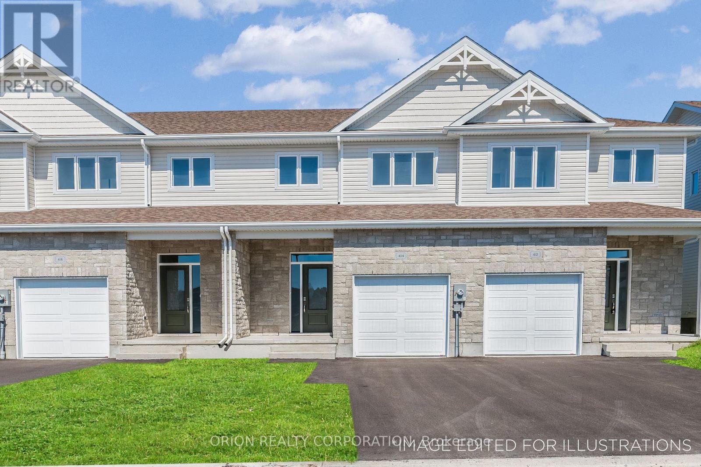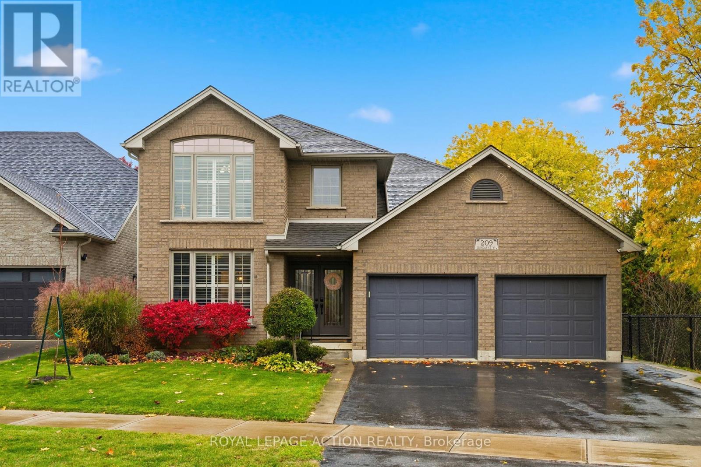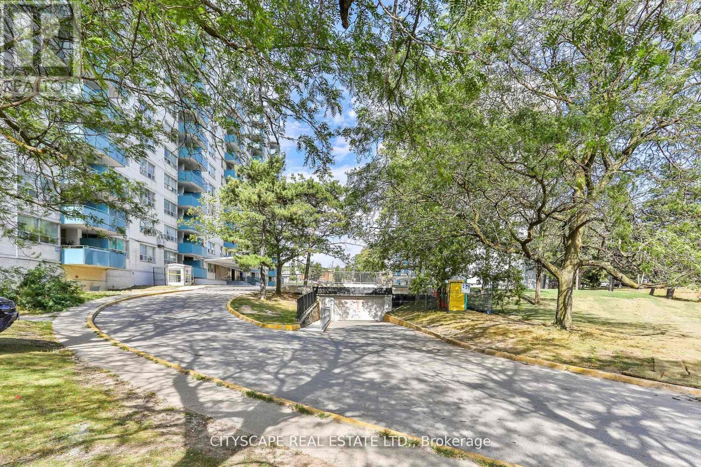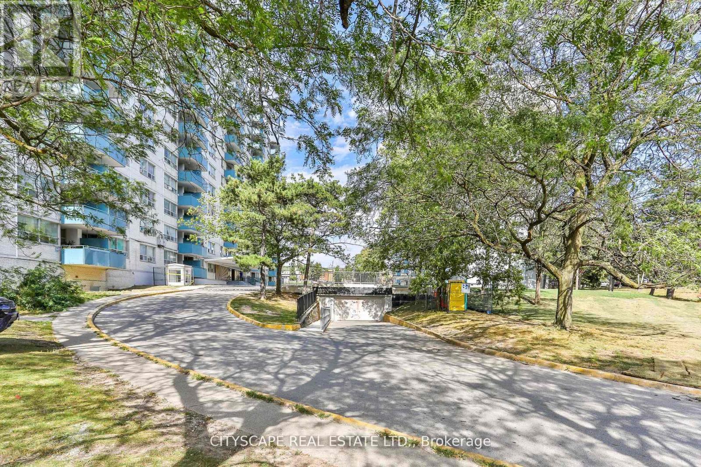153 Barnesdale Avenue N
Hamilton, Ontario
Available for Rent -This Cozy Yet Spacious 2-Storey Home In A Convenient Area Close To All Amenities. Updated Main Floor Flooring And Baseboards, Retro Eat-In Kitchen With Mud Room Leading To Rear Fully Fenced Yard, Roomy Lr + Dr Combo, 3 Bed And 4-Pc Bath On Upper Floor. Ton Of Storage In Basement. Utilities (Hydro, water, Gas) are included in Rent. (Unit is fully furnished, but furniture can be removed and placed in the unfinished basement if needed, unfurnished). (id:50886)
RE/MAX Success Realty
101 - 120 Colborne Street
Brantford, Ontario
Prime commercial space for lease in downtown Brantford's Harmony Square! Highly-visible location on Colborne Street opposite the new YMCA. Steps to City Hall, Wilfrid Laurier Brantford Campus, Conestoga College, Sanderson Theatre, the Farmer's Market, and more - a central location with year-round activities in Harmony Square. Bright turn-key space with great curb appeal. 645 sqft with a versatile layout featuring a front area, followed by two lockable offices, and a bathroom. Recently renovated with updated flooring and paint. Includes 1 designated surface parking spot, plus free street parking and a parkade across the street. Perfect for offices (real estate, law, mortgage broker, etc), retail, and many other uses. Not suitable for restaurant/kitchen use. Monthly Rent: ($1500 base rent + $268.75 CAM) + HST. Water Included. Tenant pays separately-metered Hydro and Gas. Don't miss this opportunity - available now! (id:50886)
RE/MAX Hallmark Realty Ltd.
1 - 3 Kingbird Common
Cambridge, Ontario
Beautiful & Bright Newer Never Lived in, 4 Bedroom 4 Bathroom End-Unit townhome Premium Lot in the prestigious Hazel Glen community Built By The Treasure Hill Builder with easy access to 401 and all amenities in Cambridge & Kitchener. Low maintenance luxury living! Large sunshine windows and a bigger balcony Deck. The bright and generous living/dining area includes pot lights, Electric Fireplace and a walk-out to a private balcony, ideal for relaxing or enjoying your morning coffee. Attached double car garage with inside access to house. Main level boasts spacious Primary bedroom with 4 pc ensuite and access to basement Living Area. Second level boasts modern open concept kitchen with Stainless Steel appliances and ample amount of storage with a huge pantry! Off the Kitchen is your Bright family room and dining room. The Upper Level boasts 3 Bedrooms and 2 full bathrooms including a huge Master bedroom with a 3 pc ensuite bathroom. Brand new Luxury Vinyl plank flooring on Main level and second level! Shows AAA. (id:50886)
Century 21 People's Choice Realty Inc.
107 Cuesta Heights
Hamilton, Ontario
INCREDIBLE UPGRADED HOME WITH STUNNING STONEY CREEK ESCARPMENT VIEWS, Premium Lot, WALKOUT BASEMENT, Stunning pond view from House front AND Lake view from back bedroom TRANQUIL SETTING. Welcome to 107 Cuesta Heights, a magnificent 4 bedroom 3 full washrooms, home boasting a walk-out basement This beautiful residence is nestled in a serene community that overlooks Stoney Creek, providing breathtaking vistas of Lake Ontario and Toronto. With builder upgrades and an additional $70,000 in owner enhancements, this sought-after neighbourhood offers a peaceful lifestyle on an escarpment trail, surrounded by parks, and enjoys easy access to the QEW, Red Hill, and Lincoln Alexander Parkway. This property offers nearly 2,900 square feet of above-ground living space, along with an additional 1,000 square feet unfinished basement. The main floor features 9' ceilings, 8' doors, engineered hardwood flooring, a living area with exceptional views. The kitchen is a chef's dream, showcasing exquisite finishes, S/S Appliances, leading to a beautiful dining room, top-notch appliances, and thick granite countertops with a stylish backsplash, oak stairs and wooden spindles The second floor includes a primary bedroom with W/I closets and an ensuite that has to be seen to be believed, complete with upgrades and stunning views. The finished lower level boasts a coveted builder walkout with a separate entrance, some upgrade includes upgraded kitchen cabinets, smooth & California ceilings on the main floor, & Custom Zebra blinds in entire ouse This home offers a rare combination of space, breathtaking views, and luxurious upgrades. Don't miss the chance to make it yours. Book your showing today! (id:50886)
RE/MAX Real Estate Centre Inc.
Row Over 1741 Paint Lake Rd Road
Lake Of Bays, Ontario
Martin Lake 3.586-acre waterfront property, Access via Right Of Way. Power of sale Clause sold As is. Refer to addendum for Power of Sale Clause. The land feature mature trees, natural terrain, The buyer is responsible to determine potential uses and the seller holds no warranties. (id:50886)
Brimstone Realty Brokerage Inc.
5190 Talia Trail
Tecumseh, Ontario
Welcome to Oldcastle Heights where modern living meets a country charm! This brand new two-Storey townhouse by HD Development Group o??ers a thoughtfully designed open-concept layout with 3 spacious bedrooms, 2.5 baths, second floor laundry, and a separate exterior entrance. Just minutes from the 401, Costco, and the new mega hospital, yet tucked away enough to give you that peaceful country feel. Premium features include a stylish kitchen with a large island, walk-in pantry with wood shelving, soaring foyer ceilings and engineered hardwood floors throughout. Cement driveway, irrigation system and sod are included in the price, so you can move-in worry free! Take advantage of our SUMMER SALES EVENT, which includes a 10k appliance package only until September 22nd! Multiple units available - secure yours today! (id:50886)
Royal LePage Binder Real Estate
5188 Talia Trail
Tecumseh, Ontario
Welcome to Oldcastle Heights where modern living meets a country charm! This brand new two-storey townhouse by HD Development Group o??ers a thoughtfully designed openconcept layout with 3 spacious bedrooms, 2.5 baths, and a second floor laundry. Just minutes from the 401, Costco, and the new mega hospital, yet tucked away enough to give you that peaceful country feel. Premium features include a stylish kitchen with a large island, walk-in pantry, soaring foyer ceilings and engineered hardwood floors throughout. Cement driveway, irrigation system and sod are included in the price, so you can move-in worry free! Take advantage of our SUMMER SALES EVENT, which includes a 10k appliance package only until September 22nd! Multiple units available - secure yours today! (id:50886)
Royal LePage Binder Real Estate
5232 Talia Trail
Tecumseh, Ontario
HD Development is excited to present their stunning new 2-storey luxury townhomes, located in Tecumseh's newest subdivision, Oldcastle Heights. Nestled near parks, walking trails, premium shopping, and with easy access to the 401, this community offers both convenience and charm. This middle unit boasts a spacious open-concept design, large kitchen and dining area, and an oversized 1.5-car garage. Exterior is fully finished including a concrete driveway, sodding and irrigation! (id:50886)
Royal LePage Binder Real Estate
414 Buckthorn Drive
Kingston, Ontario
These quick occupancy homes create a rare opportunity to move into a brand-new home today or in the very near future without the wait of a new build. Located in Kingston's growing west end, this home is just minutes to shopping, schools, and parksand in an area slated for a new teaching hospital, making it a smart choice for both homeowners and investors with strong future rental and resale potential. The Hamilton offers 1,400 sq/ft of open concept living with 3 bedrooms and 2.5 baths. The main floor features a bright living room with gas fireplace, spacious kitchen with walk-in pantry, dining area, and convenient laundry. Upstairs, the primary suite includes a double closet and 4-piece ensuite. Every CaraCo townhome includes premium finishes: 9 ceilings, quartz countertops, extended kitchen cabinetry, stainless undermount sink, ENERGY STAR windows, and 7-year Tarion warranty. With limited availability in this west-end community, The Hamilton is an excellent opportunity for both investors and families alike. (id:50886)
Orion Realty Corporation
209 Dundas Street W
Brant, Ontario
Welcome to 209 Dundas Street West in beautiful Paris, Ontario, where small-town charm meets modern comfort. This meticulously maintained 3+1 bedroom, 4 bathroom home offers over 2,500 sq ft of finished living space on a private lot beside a tranquil pond and mature trees, creating a peaceful setting with no side neighbour and natural views from nearly every room. Step inside to a bright, open-concept main floor featuring a spacious living and dining area that flows into a large eat-in kitchen with plenty of cabinetry, pantry storage, and a breakfast nook overlooking the fully fenced backyard. The cozy family room is the perfect place to unwind, complete with a gas fireplace and large windows framing the pond and green space beyond. A two-piece bath and inside entry to the double garage add everyday convenience. Upstairs, you'll find three generous bedrooms, including a lovely primary suite with a four-piece ensuite and walk-in closet. A full family bath and second-floor laundry make busy mornings easy and efficient. The finished lower level adds even more versatile living space with a large recreation room, a three-piece bath, and a fourth bedroom or home office - ideal for guests, teens, or working from home. Step outside to your private backyard oasis and enjoy a 19-foot dual-stream SwimLife swim spa, added in 2022, offering the ultimate year-round fitness and relaxation experience. Whether you're swimming laps, entertaining, or enjoying a quiet evening under the stars, this outdoor space is designed for comfort and enjoyment. Some updates include roof shingles (2018) and furnace and A/C (2017), providing peace of mind and efficiency. Located just minutes from Highway 403, this home offers quick access to Brantford, Hamilton, and Cambridge, plus all the boutique shops, cafés, and riverfront trails of downtown Paris. A perfect blend of space, privacy, and location - this home truly has it all. (id:50886)
Royal LePage Action Realty
615 - 1442 Lawrence Avenue W
Toronto, Ontario
*** 1 Month Free*** Conveniently Located. Spacious, Bright, Clean Units With Open Dining Area And Large Balconies. Newly Painted In Neutral Colors With Refinished Floors. Newer Counter Tops And Appliances In Kitchen, Plenty Of Storage And Closet Space. New Tiles In Hallways And Kitchen. On Site Laundry. Cable And Internet Ready. Professionally Landscaped Grounds. Video Controlled Lobby And Intercom System For Added Security. Property Management For Added Convenience. Fridge, Stove, Existing Elf's, Pet Friendly, Wall A/C Allowed Walk To Walmart, Metro, Tim Hortons, Banks, Restaurants. TTC Outside Your Door & Close To 401. Well Equipped Laundry Room On-Site. *Pictures Might Be Of Similar Unit* (id:50886)
Cityscape Real Estate Ltd.
616 - 1442 Lawrence Avenue W
Toronto, Ontario
*** 1 Month Free*** Conveniently Located. Spacious, Bright, Clean Units With Open Dining Area And Large Balconies. Newly Painted In Neutral Colors With Refinished Floors. Newer Counter Tops And Appliances In Kitchen, Plenty Of Storage And Closet Space. New Tiles In Hallways And Kitchen. On Site Laundry. Cable And Internet Ready. Professionally Landscaped Grounds. Video Controlled Lobby And Intercom System For Added Security. Property Management For Added Convenience. Fridge, Stove, Existing Elf's, Pet Friendly, Wall A/C Allowed Walk To Walmart, Metro, Tim Hortons, Banks, Restaurants. TTC Outside Your Door & Close To 401. Well Equipped Laundry Room On-Site. *Pictures Might Be Of Similar Unit* (id:50886)
Cityscape Real Estate Ltd.


