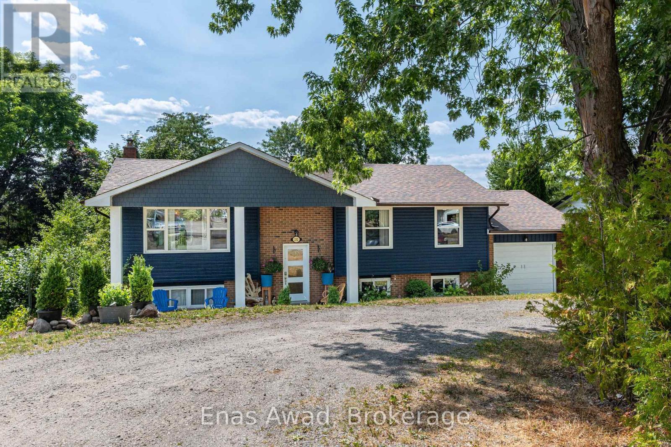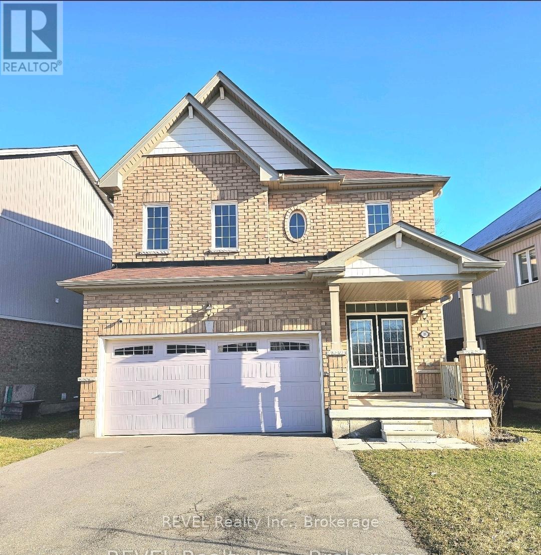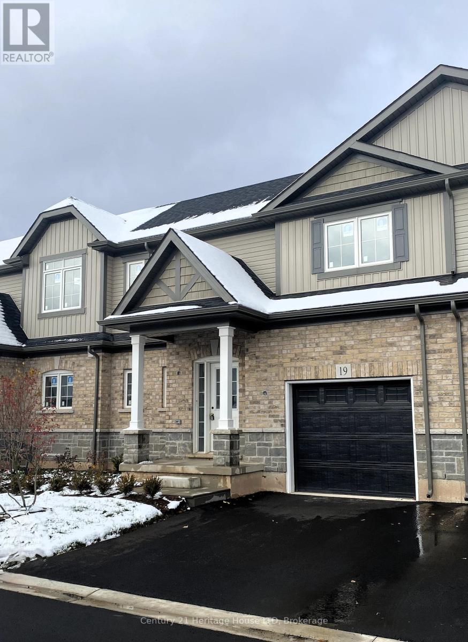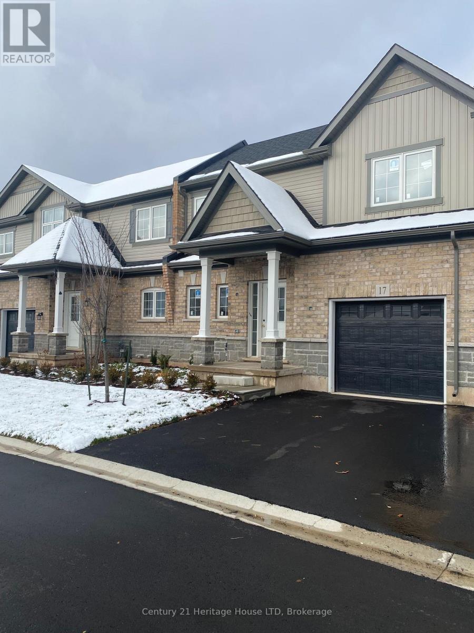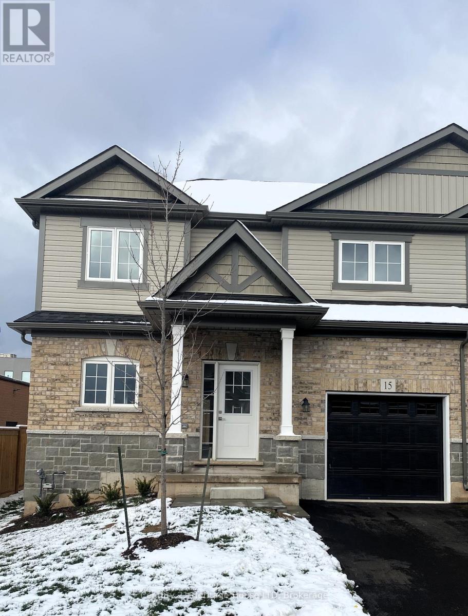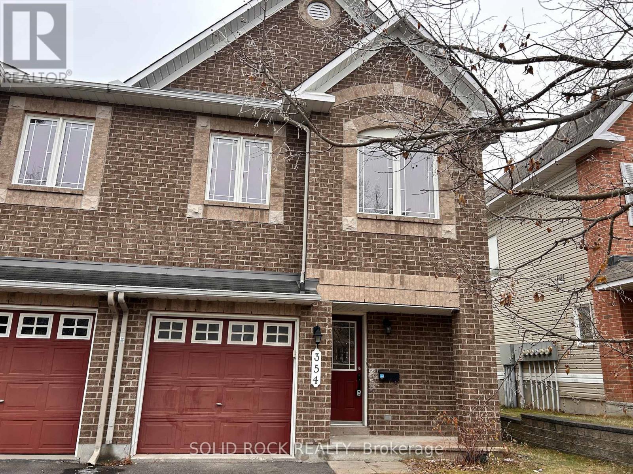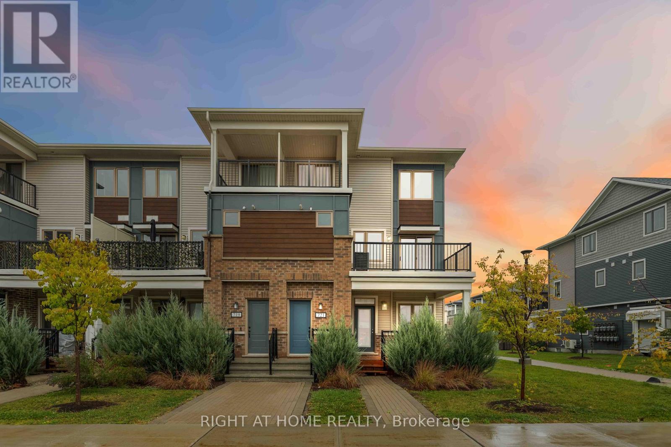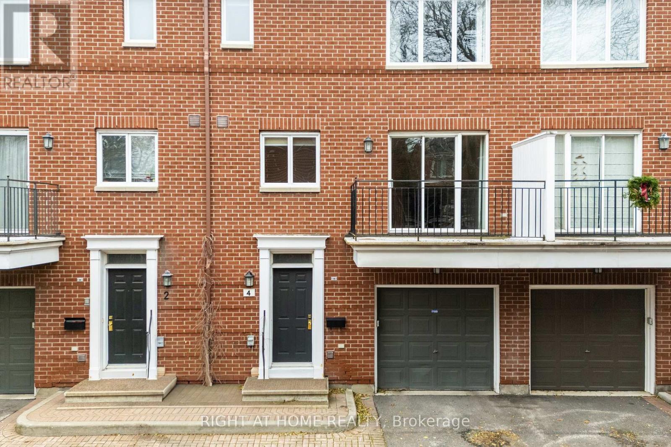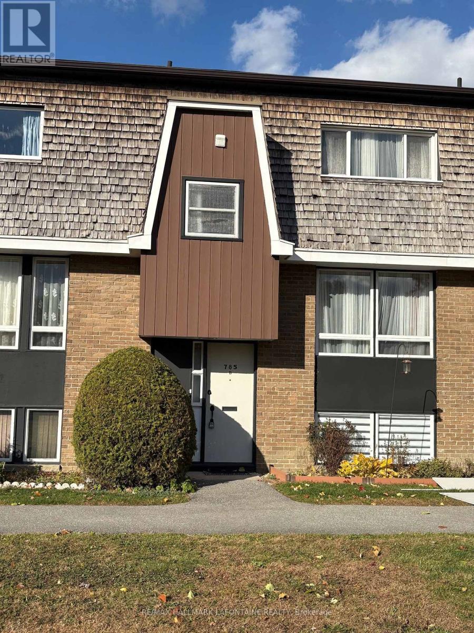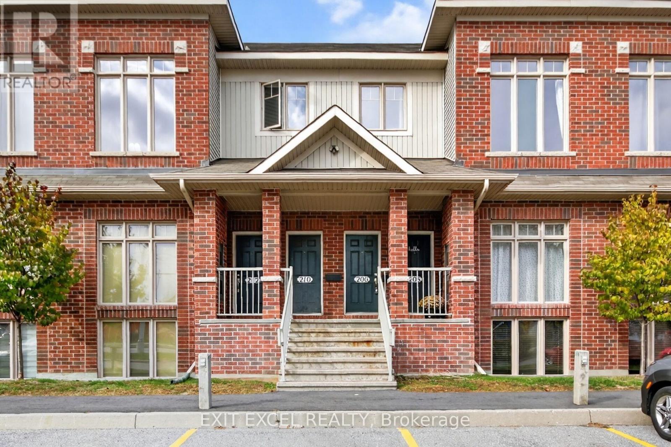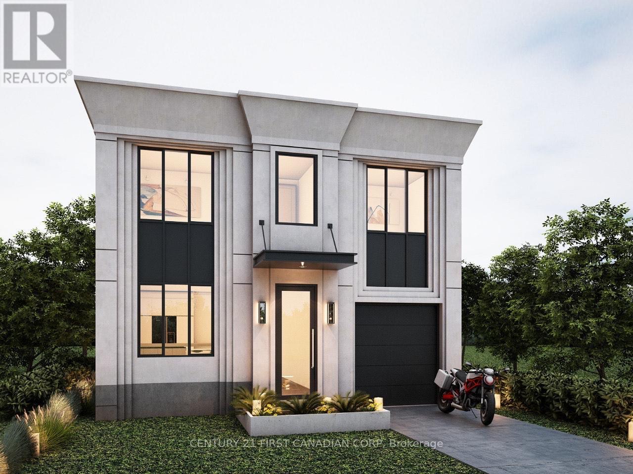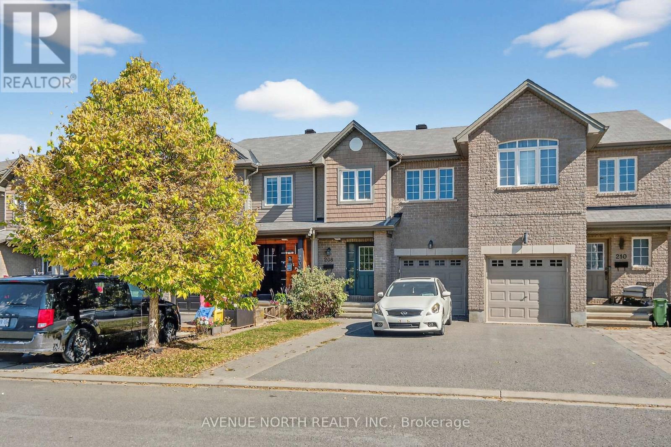252 Queen Street
Selwyn, Ontario
Sale by Owner. 4 Bed/3 Bath Fully Renovated with In-Law Suite (income potential!) Price: Under Market Value. Location: Heart of Lakefield - 2 blocks (7-minute walk) from Katchewanooka Lake, near schools + Lakefield College School (highschool bus pickup 10 sec walk!) Bright, beautifully renovated, and move-in ready - a perfect family home with income potential.Step inside this 4-bedroom, 3-bathroom bungalow and you'll immediately notice the open, sun-drenched spaces, freshly updated from top to bottom. With a separate in-law suite downstairs featuring a private entrance, this home offers both versatility and privacy - perfect for extended family, guests, or supplemental income - all while maintaining abundant room for everyday living. Highlights: Super bright, open concept living with modern finishes, Newly renovated kitchen opening to a deck - ideal for entertaining or quiet mornings, 3 full showers & 2 bathtubs, plus fresh bathrooms throughout White stone fireplace in walkout basement, ready for wood or electric use, Freshly painted interiors & new flooring downstairs, Large private backyard with organic gardens, Concord grapes, apple tree, and cedar-lined privacy, Wrap-around driveway with 6 parking spots & garage/workshop Hear the loons from your master bedroom window and backyard, just steps from the lake. Additional Perks:Brick solid bungalow with excellent roof, Town water with filtration system, Appraised at $660,000 before the in-law suite was completed, Move-in ready, inspection-ready, and built to last. This home is perfectly balanced for modern family life, entertaining, and income flexibility, all in the heart of Lakefield, trails to stay active outdoors, top schools, and a serene, private backyard. A rare offering where lifestyle meets quality and opportunity. Home inspection completed summer 2025 (id:50886)
Enas Awad
Basement - 7897 Hackberry Trail
Niagara Falls, Ontario
Welcome to this stunning newly built 2-bedroom, 1-bathroom basement suite, beautifully designed and fully furnished for your comfort and convenience. This bright and spacious unit features modern finishes, an open-concept layout, and plenty of natural light throughout. Located right next to a park, you'll enjoy a peaceful neighborhood setting while being close to all amenities, including shopping, schools, public transit, and major highways. The suite also comes with 2 dedicated parking spaces, making it perfect for small families or professionals. Don't miss this opportunity to live in a stylish, move-in-ready home in a fantastic location! (id:50886)
Revel Realty Inc.
19 - 397 Garrison Road
Fort Erie, Ontario
MOVE-IN READY with a quick closing available. Welcome to your new home in this charming 3-bedroom, 2.5-bath Bungaloft townhouse. Spanning an impressive 1,491 square feet, this layout features an open concept design with a spacious kitchen complete with a pantry, an adjoining dining area, and a generously sized great room that opens to the rear yard through sliding doors. A convenient 2-piece powder room is also included. The main floor hosts a primary bedroom, which comes with a 4-piece ensuite. Upstairs in the loft area, you will discover two additional bedrooms along with a 4-piece bathroom. Additional highlights consist of 9-foot ceilings, ceramic tile, an attached garage, a paved driveway, sodded lots, and much more. Ideally located near the Peace Bridge, major highways, shopping centers, restaurants, Lake Erie, beaches, schools, and trails. (id:50886)
Century 21 Heritage House Ltd
17 - 397 Garrison Road
Fort Erie, Ontario
MOVE-IN READY with a quick closing available. Conveniently situated near the Peace Bridge, major highways, shopping centers, restaurants, Lake Erie, beaches, schools, and trails, this 3-bedroom, 2.5-bath Bungaloft townhouse is ideal for those just starting out or looking to downsize. This impressive layout boasts 1,465 square feet throughout. It features an open kitchen area and great room, a separate dining area, and access to the rear yard through sliding doors, along with a convenient 2-piece powder room. For added ease, the primary bedroom is located on the main floor, complete with a 4-piece ensuite and double closets. Upstairs in the loft area, you'll find two additional bedrooms and a 4-piece bathroom. Other notable features include 9-foot ceilings, ceramic tile, an attached garage, paved driveway, sodded lots, and more. (id:50886)
Century 21 Heritage House Ltd
15 - 397 Garrison Road
Fort Erie, Ontario
MOVE-IN READY with a quick closing available. This charming end unit townhouse features 3 bedrooms and 2.5 bathrooms, ready to welcome you home. With generous living space and potential for future expansion in the unfinished lower level, this nearly completed residence offers a roomy layout. As you enter, you'll find an open-concept main living area with upgraded flooring. The kitchen boasts beautiful cabinetry, quartz countertops, and a breakfast bar island. The dining area is perfect for family gatherings, overlooking the spacious great room with slider access to the backyard. The main floor master bedroom includes a 3-piece ensuite with quartz countertops and a roomy shower. Upstairs, a loft area connects to two additional bedrooms and a 4-piece bathroom. If you need more living space, the unfinished lower level is a blank canvas awaiting your personal touch. Notable features include upgraded cabinetry, a garage door opener with remote access, air conditioning, and more. Conveniently located near the Peace Bridge, major highways, shopping centers, restaurants, Lake Erie, beaches, schools, and trails. (id:50886)
Century 21 Heritage House Ltd
354 Forestbrook Street
Ottawa, Ontario
Welcome to this rare end-unit 3 bedroom, 3 bathroom townhome in the prestigious Morgan's Grant community - a perfect blend of luxury, privacy, and convenience. Backing onto no rear neighbour, this home offers serene views and an exceptional sense of space while being only minutes to the Kanata hi-tech hub, top-rated schools, shopping, public transit, golf courses, and picturesque nature trails.Step inside to a bright and inviting main level featuring brand-new flooring and expansive windows that flood the home with natural light. The modern, upgraded kitchen showcases a chic backsplash, extended pantry-height cabinetry, and high-quality stainless steel appliances - including a brand new refrigerator, hood fan, and stove.The second floor boasts a generous primary suite complete with a walk-in closet and a luxurious 4-piece ensuite. Two additional well-proportioned bedrooms and a stylish full bathroom complete this thoughtfully designed level.The fully finished basement extends your living space with a spacious family room, newly installed carpet, a large window, convenient laundry area, and abundant storage.Enjoy the tranquility of the private backyard, offering beautiful views of greenery and a charming city backdrop - the perfect setting for relaxation or outdoor gatherings. Photos were recently taken. The house has been professionally cleaned, please take off shoes when entering. Home is available ASAP. Rent-to-own option is also available. (id:50886)
Solid Rock Realty
721 Rouncey Road
Ottawa, Ontario
With BRAND NEW CARPET + FREHSLY PAINTED + Low condo fees of just $261.21! ! PREPARE TO FALL IN LOVE with this beautifully designed and newer well maintained upper level stacked 3 bed/2 bath home with 1 Parking spots in the fast growing community of Blackstone, Kanata. Entrance has a flight of stairs up to the main living space. Open concept kitchen/living/dining. Kitchen boasts stainless steel appliances, quartz countertops, pantry, and a breakfast bar. The half bath and a spacious balcony are located on the main floor. Upper floor features 3 bedrooms. One bedroom has patio doors to a private balcony, 2nd bedroom can be your office space and Third bedroom is also very decent size. Laundry is on the upper level. Close to parks, transportation and walking distance to many amenities. Book your showing today! (id:50886)
Right At Home Realty
4 Thorburn Private
Ottawa, Ontario
This is the one you've been waiting for! Welcome to 4 Thorburn Private, a MODERN, FREEHOLD, three-storey Domicile-built townhome, ideally located in the HEART of downtown Ottawa! Perfectly positioned steps from the University of Ottawa, the ByWard Market, and countless amenities, 4 Thorburn offers unbeatable walkability and transit access. Prefer a quieter pace? Explore nearby green space at MacDonald Gardens Park, the Rideau River multi-use pathways, and countless restaurants, cafes and specialty shops along Rideau Street. Stepping inside, the main level features a functional layout with inside access to your single-car garage, an updated 2pc bath, and generous storage. This floor also provides access to your full-height, unfinished basement - ideal for storage, a workshop or home gym space, and laundry. The second level is designed for comfortable living and entertaining - an open-concept living and dining area is anchored by the cozy gas fireplace and opens onto your private balcony - one of two private outdoor spaces. The modern kitchen overlooks the dining area and features newer stainless-steel appliances, ample cabinet space and a convenient moveable island. Upstairs, the third level offers a peaceful retreat. Enjoy an oversized south-facing rooftop patio, a spacious primary bedroom with room for a king bed, a bright second bedroom, and a beautifully renovated 4-piece bathroom. A low private road fee of ~1,040/year covers general building and road maintenance, security, landscaping, and snow removal. Opportunities like this don't come around often - get in touch with us today to make 4 Thorburn yours! (id:50886)
Right At Home Realty
785 B Ridgewood Avenue
Ottawa, Ontario
Have you ever noticed how much easier it is to feel happy when you're surrounded by natural light? Well, get ready to soak up the sunshine every day in this beautifully updated townhome! With over $30K in recent upgrades, everything feels fresh and modern - from the kitchen and baths to the flooring, paint, and even the appliances. The open-concept living and dining area flows right off the spacious kitchen, making it perfect for family time or entertaining friends. Upstairs, you'll find three generous bedrooms with great closets - and yes, a private powder room ensuite just for you! The natural light even extends to the finished lower level, ideal for a kids' playroom, home office, or workout space. Step outside to your private backyard, perfect for BBQs and outdoor fun. And when you want to venture out, you're just a stone's throw from Mooney's Bay, beaches, recreation, and convenient transit. Bright, stylish, and move-in ready - this is the kind of home that simply makes you feel good. (id:50886)
RE/MAX Hallmark Lafontaine Realty
206 Keltie Private
Ottawa, Ontario
This bright and spacious 2-bedroom + loft, 1.5-bath stacked condo in popular Longfields, Barrhaven has been thoughtfully updated throughout. The open-concept main floor features soaring two-story windows, a large kitchen island, and an eat-in area perfect for entertaining. The kitchen was refreshed in 2023 with refaced cabinets, new countertops, and backsplash. The main bath shines with a new vanity, hardware, and flooring (2025), and nearly all light fixtures have been updated-including a new bedroom fan (2025). Other updates include a new A/C (2025), washer & dryer (2025), and owned hot water tank (2023). The loft overlooking the living room offers the perfect bonus space for a home office or reading nook. Ideally located within walking distance to schools, parks, shopping, and transit. A move-in ready home in one of Barrhaven's most convenient communities! (id:50886)
Exit Excel Realty
1164 Hobbs Drive
London South, Ontario
Welcome to The Casa Model in Jackson Meadows Built by Dominion Homes. This stunning 3+2 Bedroom two-story home with a finished basement and separate entrance offers modern design, functional living spaces, and quality craftsmanship throughout. The main floor features an open-concept layout with a bright kitchen, spacious dining area, and large living room perfect for entertaining. A convenient powder room, welcoming foyer, and single-car garage with inside entry complete the main level. Upstairs, the primary bedroom includes a walk-in closet and private ensuite. Two additional bedrooms, a full bathroom, and a versatile loft provide ample space for family living. The second-floor laundry room adds everyday convenience. The fully finished basement with a separate entrance expands your living space and creates incredible flexibility. Whether used as a recreation room, home office, gym, media space, or future in-law suite, it offers endless potential for todays modern lifestyle. Located in the desirable Jackson Meadows community, this home is surrounded by parks, schools, shopping, and all amenities. With thoughtful design, a finished basement with separate entrance, and a prime location, The Casa Model is an excellent opportunity for families, first-time buyers, or investors. Contact today to learn more about available lots and plans. (id:50886)
Century 21 First Canadian Corp
208 Kingswell Street
Ottawa, Ontario
This beautifully upgraded 3-bedroom townhome is a must-see! Step into an open-concept main floor featuring elegant luxury vinyl flooring, a hardwood staircase, and smooth finished ceilings throughout. The living and dining area offers seamless flow and direct access to the fully fenced backyard perfect for entertaining or relaxing outdoors. The kitchen is a chefs dream, boasting granite countertops, an upgraded backsplash, premium cabinetry, stylish light fixtures, and a builder-added pantry for extra storage. Upstairs, you'll find three spacious bedrooms, including a large primary suite complete with a walk-in closet and a private ensuite featuring upgraded shower tile. The fully finished lower level offers versatile additional living space ideal for a family room, home office, or gym. Outside, enjoy the landscaped yard with a deck and shed, creating a perfect outdoor retreat. Key Features: Hardwood, carpet, and mixed flooring throughout Smooth finished ceilings Fully fenced backyard with deck and shed Finished basement Numerous designer upgrades throughout. This home is well maintained and truly move-in ready. Don't miss your chance to own this stunning townhome! (id:50886)
Avenue North Realty Inc.

