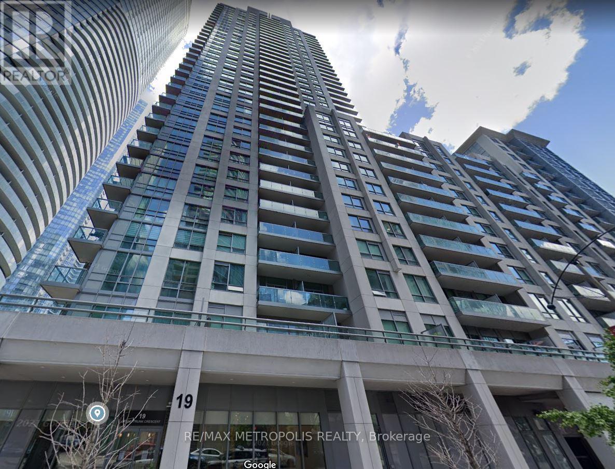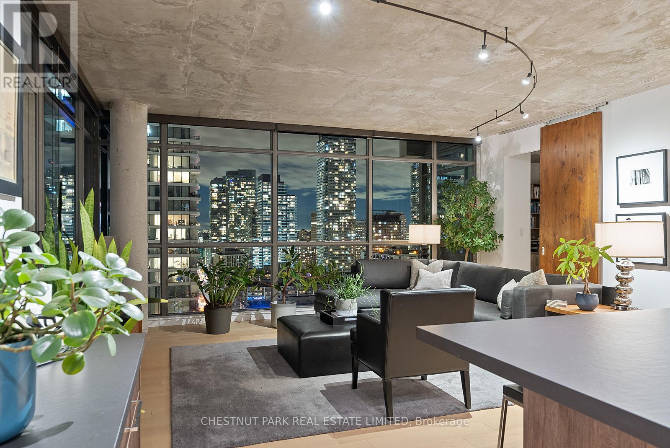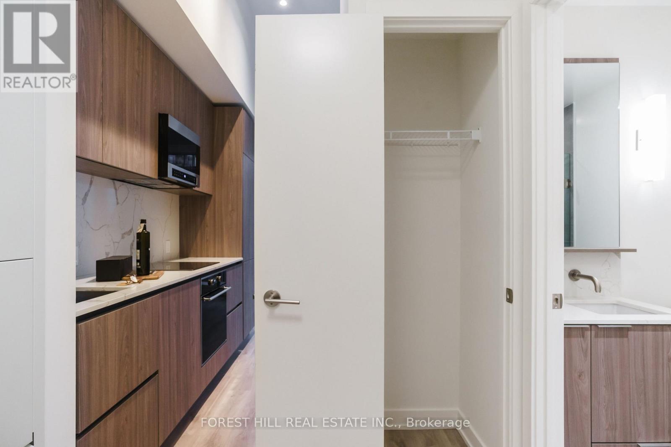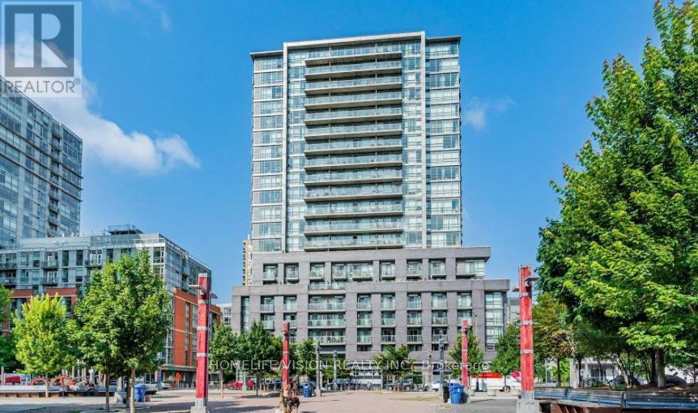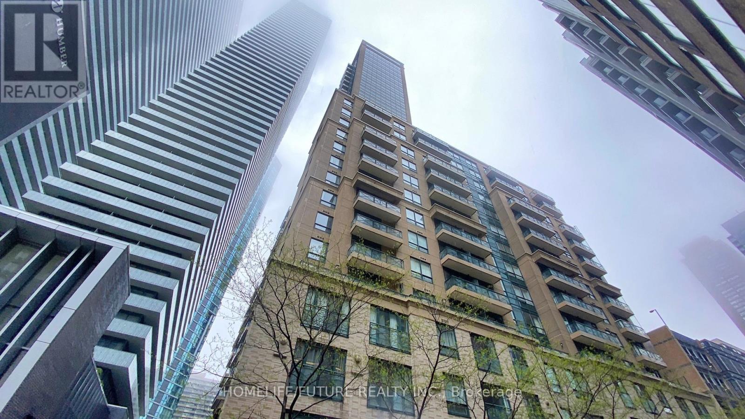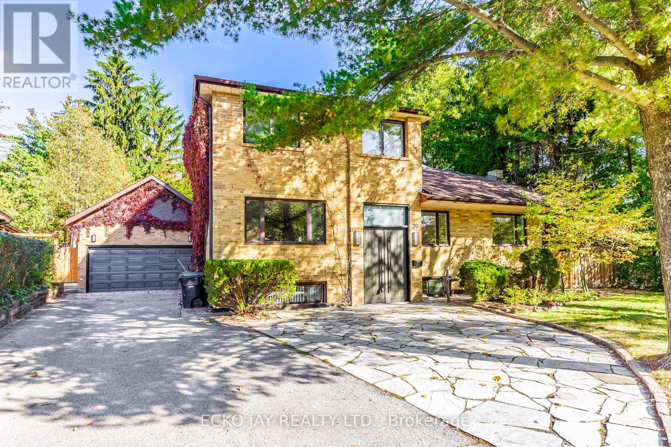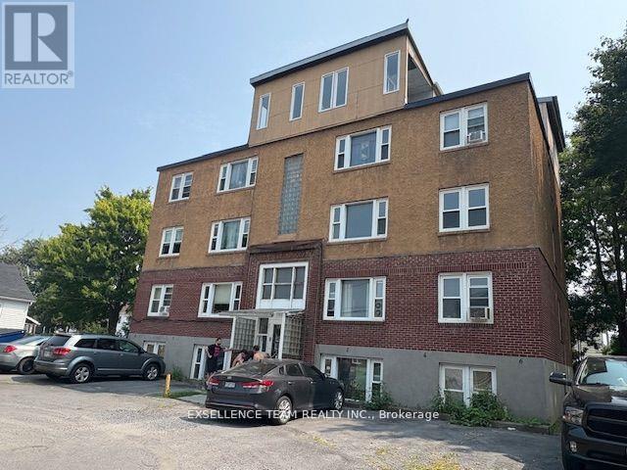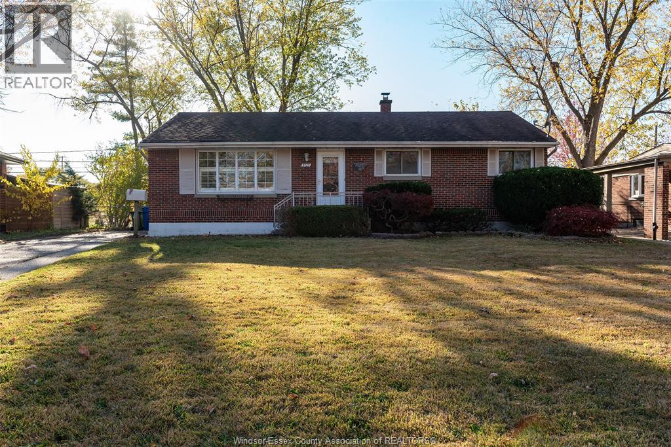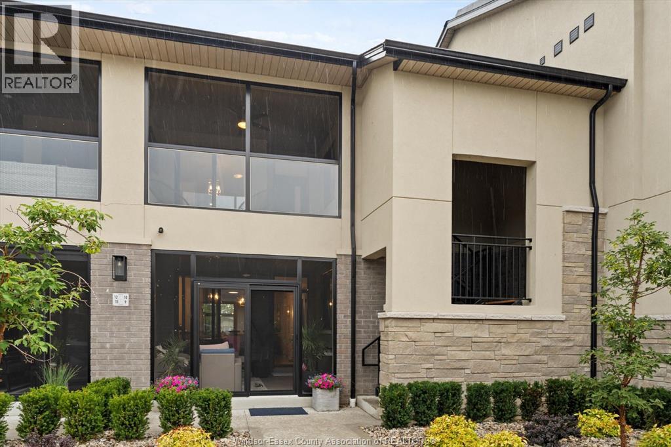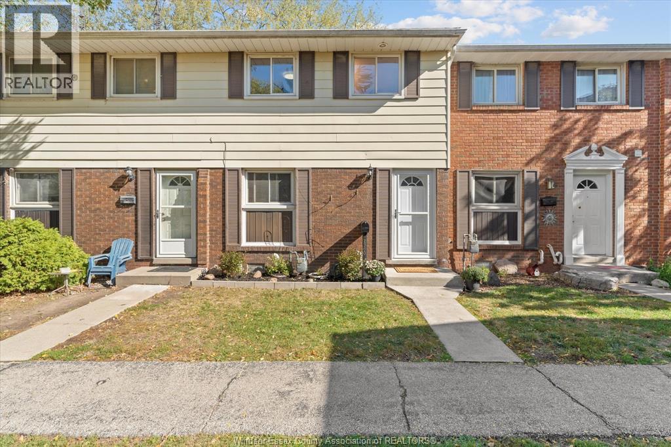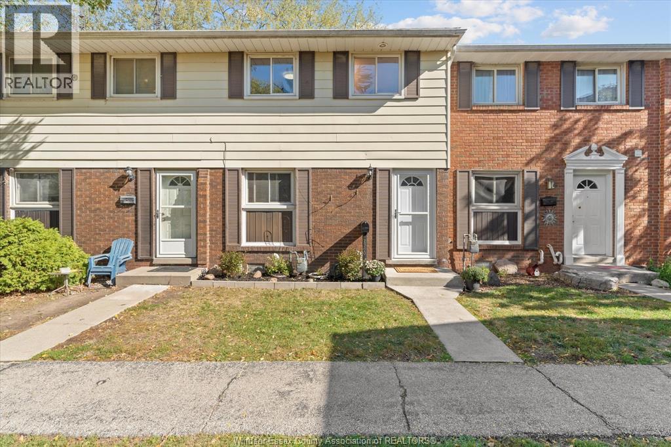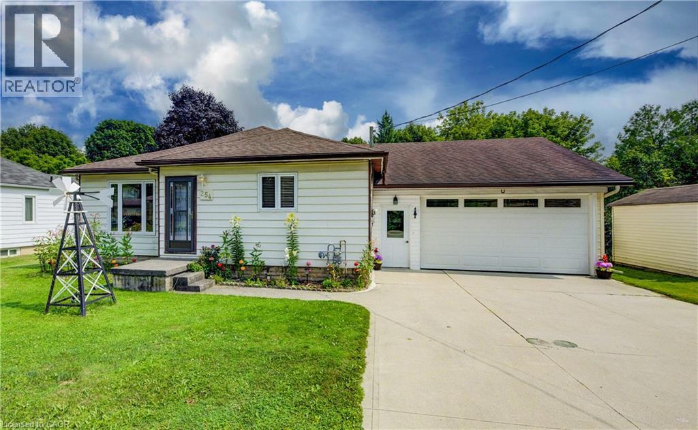2808 - 19 Grand Trunk Crescent
Toronto, Ontario
Location! One Of The Best 1Br + Den Floor Plans In The Building! This Is A Beautiful Condo Apt In A Highly Coveted Postal Code. Minutes From Scotiabank Arena, Union St, Cn Tower, Ripley's Aquarium, And The Vibrant Toronto Waterfront. Do Not Miss Out On This Opportunity To Stay In The Epitome Of Downtown Luxury! (id:50886)
RE/MAX Metropolis Realty
2502 - 281 Mutual Street
Toronto, Ontario
This convenient, recently renovated and centrally located condo, 2+1 bedroom, 2 bathroom, 1,184 square-foot escape is waiting for you! As you step inside this rare layout, it instantly feels like home with its warm, earth-tone vibes that complement views of the city core to the south and parks and lake to the east. The open-concept chef's kitchen and adjacent living area are integrated for casual entertaining while being bathed in natural light with floor-to-ceiling (9') windows with integrated solar blinds. At night, the spectacular southwest corner delivers a view of the city lights at a distance that maintains a sense of privacy that is almost unmatched. The kitchen features thoughtful custom cabinetry with extra storage, premium appliances (a gas range with double ovens and a fridge with an icemaker), and Dekton countertops, complemented by a textured ceramic backsplash with LED underlighting. Extend the cooking to the outdoors with a gas line hook-up for the BBQ, while you take in the east view of Allen Gardens out to the Scarborough Bluffs. Back inside, the den makes for a perfect dining room with a custom-built-in bar, further enhancing the great hosting experience this condo offers. Enjoy heated white oak flooring throughout, further adding to the comfort and coziness of this soft, loft-like condo with exposed concrete ceilings. The primary bedroom has south exposure with individual climate control, and a 3-piece ensuite, while the second bedroom has south and west exposure, a large closet, and a custom-built-in Murphy bed and cabinets with hidden power and technology storage. The suite comes with parking, two owned bike parking and a locker, and has access to the condo gym, visitor parking, party room, guest suites, and 24-hour concierge. Steps from the old Maple Leaf Gardens, TTC Subway and Streetcar, home to TMU Athletic Centre and Loblaws, the Village, and a short walk to Yonge and Dundas, St. Lawrence Market, or Yorkville. Don't miss this rare gem. (id:50886)
Chestnut Park Real Estate Limited
607 - 110 Broadway Avenue
Toronto, Ontario
***THIS UNIT HAS 11FT CEILING!***Welcome to the BRAND NEW Untitled Condo--Unit 607-110 Broadway Avenue***Spectacular Unit***Shows B-E-A-U-tifully***Located At the Heart of YONGE&EG--Midtown***Steps to Your Fav Shops & Dining & Bars and MUCH more!***Functional Open Concept Floor Plan & Walkout to Spacious and Airy Balcony***Sun-Filled Thru Out***Great Combined Living/Dining Space and Great for Work-From-Home Set Up & Still Have Extra Room to Spare!!***Designer Inspired Premium European Cabinetry with High-End Stainless-Steel Appliances*** **EXTRAS**Wideplank Flooring throughout***RainStyle Showerhead, Deep Soaker Bathtub And Many more to offer in this Unit!***Walk Score of 96!***Absolutely Convenient to LIVE&WORK&SHOP*** (id:50886)
Forest Hill Real Estate Inc.
1805 - 68 Abell Street
Toronto, Ontario
Welcome to The Epic Condo on Triangle park. 2 Bed & 2 bath condo unit with forever unobstructed incomparable city view. The view is just priceless. Split bedroom layout. It is ready to move in, freshly painted and in a great condition. Floor To Ceiling Windows Provides A Ton Of Natural Light all day long. One of Toronto's most vibrant neighbourhoods. Perfectly situated just steps from the park. This location provides seamless access to the lively Queen West strip, as well as the dynamic communities of King West and Liberty Village. The unit comes with one underground parking. World class amenities include; Fitness Center, Party Room, Rooftop Terrace With BBQ's And 24-Hour Concierge Services. (id:50886)
Homelife/vision Realty Inc.
207 - 35 Hayden Street
Toronto, Ontario
Experience luxury living in the heart of Yorkville with this spacious and bright one-bedroom condo, perfectly situated just steps from Yonge & Bloor. Move-in ready and impeccably maintained, this stunning unit offers the ideal blend of modern design and urban convenience.The open-concept layout features 9-foot ceilings, a sleek kitchen with stainless steel appliances and granite countertops, and a walkout balcony from the living room-perfect for enjoying your morning coffee or relaxing after a long day. Brand-new hardwood floors in the bedroom add warmth and elegance to the space. Located in one of Toronto's most desirable neighborhoods, you'll be just moments away from the Yonge & Bloor subway, world-class restaurants, high-end shopping, the University of Toronto, hospitals, and much more. Whether you're a professional seeking a stylish city home or an investor looking for a prime opportunity, this condo offers the perfect balance of comfort, sophistication, and convenience. Don't miss out on this exceptional Yorkville UNIT-BOOK today to schedule your private viewing! Visito Parking Available. (id:50886)
Homelife/future Realty Inc.
79 Larkfield Drive
Toronto, Ontario
This large 5,264 sq. ft. 2-storey family home is situated on one of the deepest lots on Larkfield Drive with 63' of frontage that widens to over 115' across. A high-ceiling foyer with direct access to the main and basement, leads to open-concept dining and living areas connected to a tranquil-solarium facing the backyard, a large family room with fireplace, French-door office and 2 additional offices/bedrooms. 5-bedrooms on the upper floor surround a sky-lit private family sitting area with 2 large bathrooms. The primary bedroom features a seating area, cozy fireplace, ensuite and walk-in closet. 4 other queen/king bedrooms accommodate a large family and leave space for guests, playrooms, crafts, gaming and studies. The basement includes a large rec room with fireplace, bedroom, office, full bathroom, laundry and endless storage. Set on a premium deep lot with 13,637.86 sf, the property enjoys a private, park-like setting with ample room for comfortable living, Home office privacy, extended family and play areas. Ideally located within walking distance to highly desirable public schools and a short stroll to Banbury Community Centre, tennis courts, Windfields Park, Edwards Gardens, and nearby parkettes. Quick access to downtown via the DVP and Hwy 401. Discover the perfect balance of location, space, comfort and future growth. (id:50886)
Ecko Jay Realty Ltd.
320 Gleeson Avenue
Cornwall, Ontario
MOTIVATED SELLER !!! 9 PLEX FOR SALE IN THE GROWING CORNWALL RENTAL MARKET!!! NINE UNIT APARTMENT BUILDING, UPDATED AND SPACIOUS UNITS (APPROXIMATELY 1000 SQUARE FEET) IN A NICE AREA OF THE CITY. GOOD PARKING AND EXTRA INCOME FROM COIN OPERATED LAUNDRY ROOM. THE BUILDING SHOWS VERY WELL WITH LOTS OF PARKING IN FRONT OF THE BUILDING. MIN. 24 HOUR NOTICE FOR SHOWINGS.GROSS AND NET INCOME IS BASED ON FULLY OCCUPANCY Total of 8-two bedrm units plus 1-one bedrm unit. Upgrades done last 2 years:- Full New Roof- Renovated Unit 2,4,6,8- Unit 6 Extensive Renovation- Unit 1 Bathroom Overhaul and full Renovation of the unit. Painting and flooring updated in some units too- Newly Painted common areas in full building- Upgraded all electric panels from fuses to break panels.In the building Sewer Lateral Replacement - Brant New.Outdoor shed Removal.Front entrance is repainted..Currently close to a 6 % cap rate with some units way below market rent levels! Tons of potential! One of the Seller is Registered Real Estate Salesperson. (id:50886)
Exsellence Team Realty Inc.
3725 Mckay Avenue
Windsor, Ontario
Location, location, location! Newly renovated ranch in a beautiful South Windsor neighbourhood, within walking distance to St. Clair College, Southwood Elementary School, and bus routes to Massey High School and St. Gabriel Elementary School. The main floor features 3 bedrooms, 1 brand-new full bathroom, a bright living room, dining area, and kitchen. The lower level features a spacious family room with a fireplace, 1 bedroom, 1 bathroom, and flexible space suitable for an office or potential second kitchen and dining area, along with ample storage. Exterior features include a long single driveway with multiple parking spaces and a large fenced backyard. Zoning offers potential for an ADU (buyer to verify). Recent updates include a new bathroom, new flooring, fresh paint, and insulation. The property is available for registration of offers; however, offers will be reviewed on November 22, 2025, at 5:00 p.m. Pre-emptive offers are welcome. The seller reserves the right to accept or decline any offer. (id:50886)
Nu Stream Realty (Toronto) Inc
191 East Puce Road Unit# 10
Lakeshore, Ontario
""Waterfront"" Lakeshore / Tecumseh border. This spacious upper 2 bdrm 2 bth condo at The King's Kourt Condominiums is what you have been searching for. The unit has a detached garage for all your storage needs. Relax on your choice of double lanai’s one in the front & one overlooking the Puce River with your very own boat well. This thoughtfully designed unit features beautiful neutral finishes, spacious layout & top of the line appliances. The maintenance free condo lifestyle you have been waiting for is here! Don’t miss this opportunity! (id:50886)
RE/MAX Preferred Realty Ltd. - 585
2960 Meadowbrook Lane Unit# 2
Windsor, Ontario
Fully renovated and move-in ready! This stunning unit at 2960 Meadowbrook Lane has been updated top to bottom featuring a brand new furnace and A/C, brand new modern kitchen with granite counters and stainless steel appliances, new flooring, lighting, paint, and beautifully redone bathrooms. 3 great sized bedrooms upstairs with a large family room in the basement. Maintenance fee of $409/month includes water, roof, structure insurance, parking, snow removal, lawn care and more (see attachments) - offering great value and low upkeep. Backing on to Little River Golf Course and conveniently located close to schools, shopping, parks, and highway access, this is a must see for first time buyers, retirees, young families or investors seeking a turnkey property! (id:50886)
RE/MAX Capital Diamond Realty
2960 Meadowbrook Lane Unit# 2
Windsor, Ontario
Fully renovated and move-in ready! This stunning unit at 2960 Meadowbrook Lane has been updated top to bottom featuring a brand new furnace and A/C, brand new modern kitchen with granite counters and stainless steel appliances, new flooring, lighting, paint, and beautifully redone bathrooms. 3 great sized bedrooms upstairs with a large family room in the basement. Maintenance fee of $409/month includes water, roof, structure insurance, parking, snow removal, lawn care and more (see attachments) - offering great value and low upkeep. Backing on to Little River Golf Course and conveniently located close to schools, shopping, parks, and highway access, this is a must see for first time buyers, retirees, young families or investors seeking a turnkey property! (id:50886)
RE/MAX Capital Diamond Realty
254 Wellington Street W
Mount Forest, Ontario
More than meets the eye! This bright and open 2+1 bedroom bungalow in Mount Forest offers comfortable living in a fantastic location—within walking distance to downtown, schools, and close to many local amenities. The main floor features a welcoming layout with convenient main floor laundry closet with an additional laundry hook up in basement. A large insulated and heated drive-through garage is perfect for hobbyists, storage, or easy backyard access. The backyard offers a wonderful mix of sun and shade, complete with a nice deck for relaxing or entertaining, plus a handy garden shed for added storage. The partially finished basement includes a third bedroom and plenty of storage, with potential to finish the rest to suit your needs. A great opportunity for first-time buyers, downsizers, or anyone looking for a well-maintained home with room to grow. (id:50886)
RE/MAX Icon Realty

