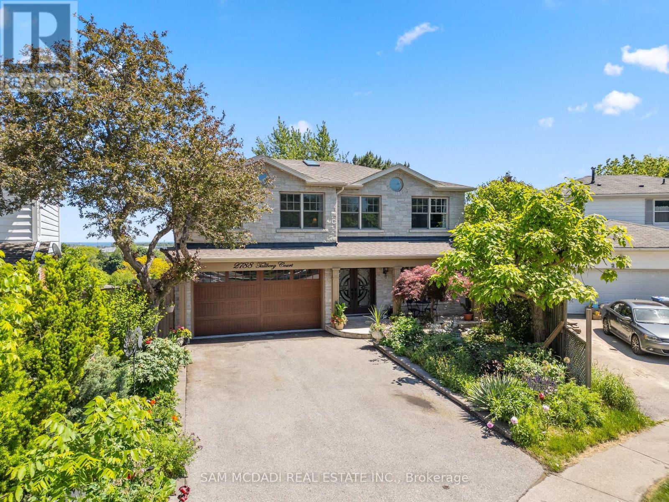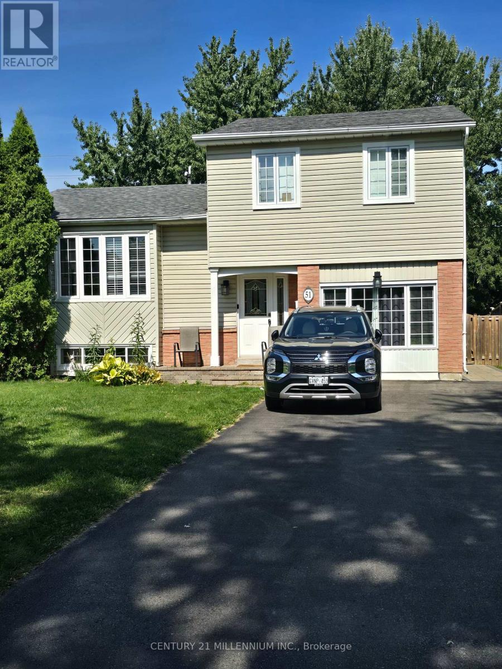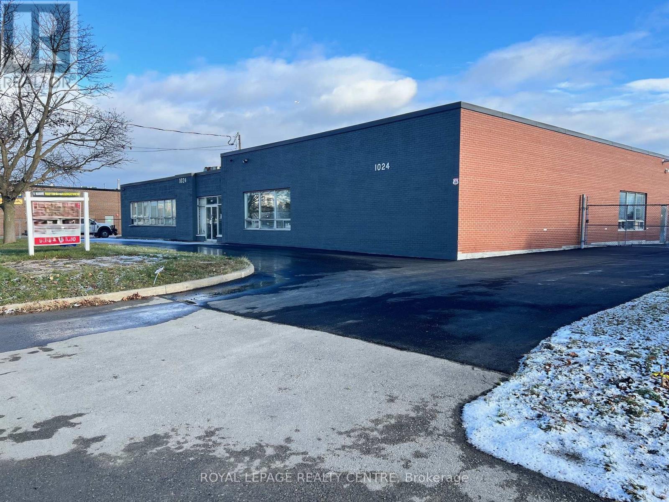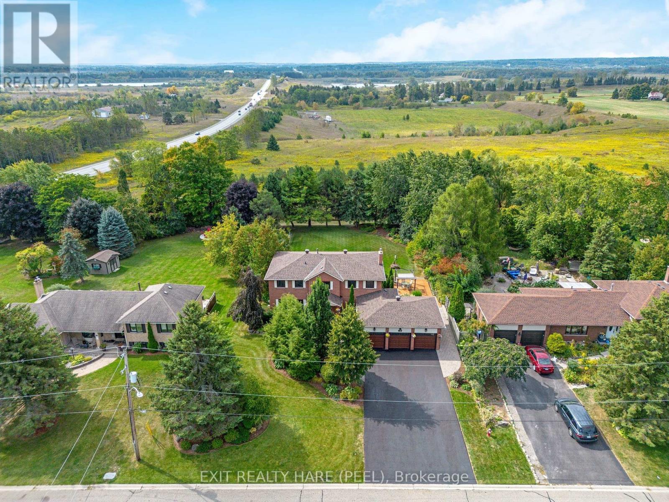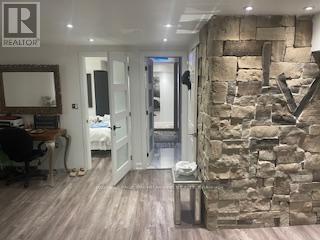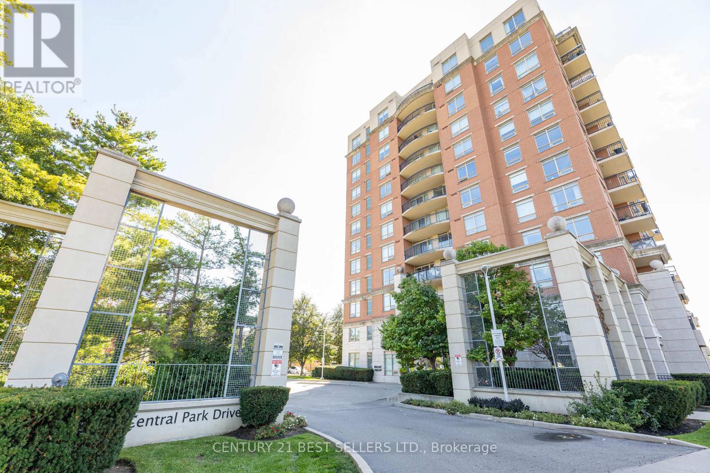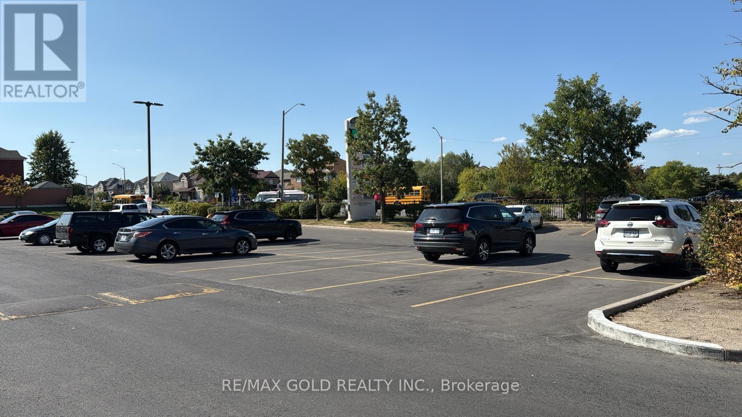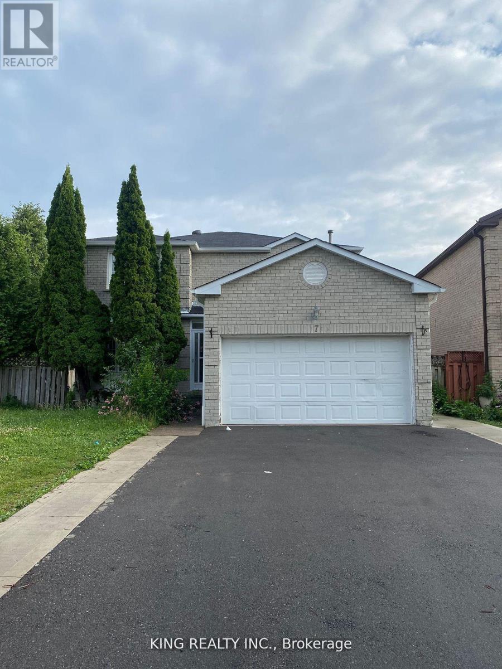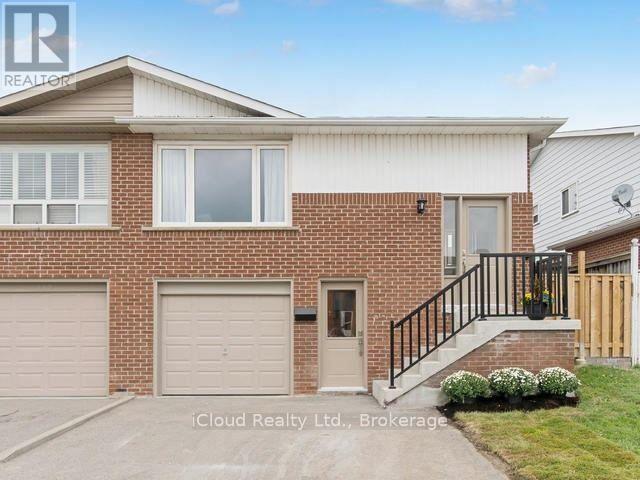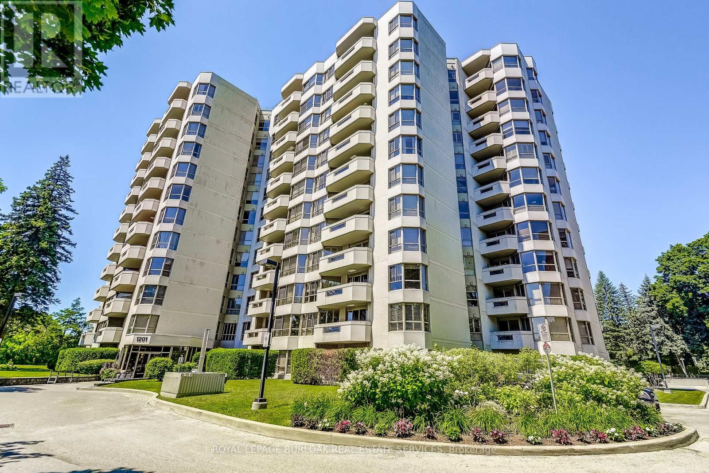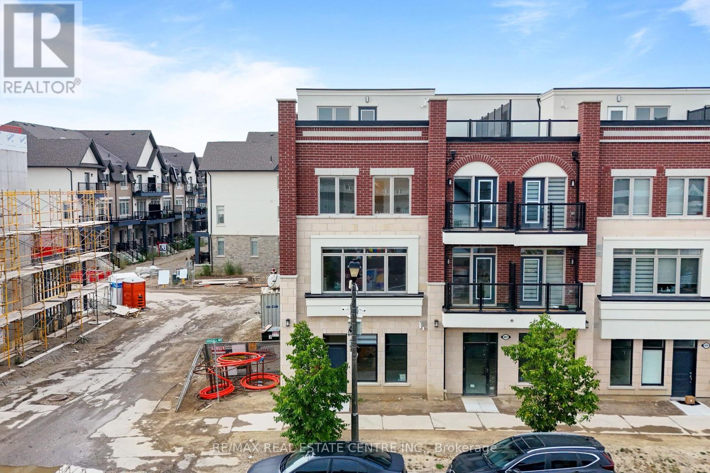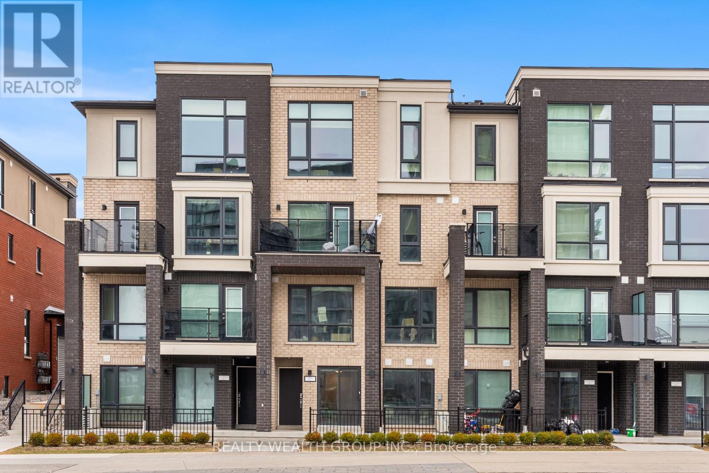2788 Tallberg Court
Mississauga, Ontario
This stunning residence offers elegance, comfort, and functionality for a sophisticated family. Discover unparalleled luxury in this exquisite home, ideally nestled between Oakville and Mississauga. Surrounded by mature landscapes in a prestigious neighborhood, boasting high-end upgrades and refined elegance. Enjoy seamless access to top schools, bike trails, dog parks, upscale shopping, and fine dining. With Clarkson Go Station and the QEW nearby, convenience meets sophistication. Boasting an open, airy layout includes a large bedrooms with a luxurious spa in the master bedroom, walkout balconies with a stunning view of the beautifully landscaped backyard. The versatile basement, complete with a full kitchen and separate entrance, offers endless possibilities. This is your chance to own a true gem in a coveted community. Brand New Kitchen Appliances In Basement, Freshly Painted, 3 Fireplaces Throughout Home, Brand New Cedar Wine Cellar, over $400,000 in Upgrades. (id:50886)
Sam Mcdadi Real Estate Inc.
51 Mancroft Crescent
Brampton, Ontario
This home is a must see and has income potential. Beautiful 4 level side split detached home on a gorgeous lot in the prestigious M section! The spacious open concept main level leads to a beautiful deck and a large backyard, perfect for your summer get togethers, and also steps to a Brampton Transit bus stop via the rear gate. Also you will be steps to William Osler Hospital. Beautifully renovated kitchen overlooking the living and dining area. Upper level bathroom has a full sized stacked washer and dryer. Tankless Water Heater, Driveway (2019), Roof (2016) , Furnace & AC (2018), Most Windows (2023). Basement and Garage completely renovated to include 2 additional bedrooms, asecond kitchen, laundry room combined and a 3 piece bathroom for rental purposes. This property is perfect for anyone looking to have additional income from the rental unit (lower level & half of the ground level) or to utilise the entire homes amenities -all 5 bedrooms, 2.5 bathrooms, 2 laundry rooms and 2 kitchens. This home can also be sold with a Laneway House (to be installed by new Home Owner for an additional $100,000 to purchase price, and will allow for additional rental income or in law suite potential) This includes all applicable drawings. (id:50886)
Century 21 Millennium Inc.
1024 Rangeview Road
Mississauga, Ontario
9829.46 Sq Feet In Prime Mississauga Location Close To Lakeshore Rd And QEW 11 Foot Clear Height. Landlord Will Install Drive In Doors Where Needed. Landlord Is Currently Upgrading Washrooms And Foyer ( In Process). Just Sprayed Unit (2025) On Going Cleaning Unit As Well Lighting And Heating Systems Have Been Upgraded (2025) Parking Lot Recently Re Paved (2025) Zoned E2 - 21 Employment Co-Operating Agents To Confirm With The City Of Mississauga All Uses Prior To Any Written Offers To Lease. (id:50886)
Royal LePage Realty Centre
50 Kevinwood Drive
Caledon, Ontario
Welcome to 50 Kevinwood Drive in Caledon Village, a rare chance to own a beautifully upgraded family home on nearly half an acre with no homes behind and stunning sunset views. With approximately 2,600 sq ft above grade and approx 4,000 sq ft of finished living space, this property combines comfort, style, and functionality with over 4,700 sq ft total useable space. The main floor boasts a gourmet kitchen, completely redone in 2022 with quartz counters and backsplash, farmhouse sink, moveable island, under-counter lighting, gas stove, and motorized garbage cupboard. From the Breakfast area, walk out to a massive deck (stained 2025) overlooking a private, landscaped backyard. Separate living & dining area plus a cozy family room with gas fireplace (2017). Elegant touches include 7-inch baseboards on the main floor, 6-inch on the second, and a new circular staircase with railings (2022).Upstairs find 4 generous bedrooms and 2 updated bathrooms (2015). The primary suite features a 4-piece ensuite, 2 closets with built-ins, and space for a sitting area. The finished walkout basement adds versatility with an exercise room, separate entrance, 2 bedrooms, a kitchen, and a 3-pc bath perfect for extended family, guests, or rental potential. Meticulously maintained! Roof shingles (2022), furnace and AC (2015), 200-amp service (ESA inspected 2009), and a heated, insulated garage (2022) with 220V outlet ready for adding EV charging. Garage doors replaced in 2015, driveway repaved in 2019 and resealed in 2025.Outdoor spaces are equally impressive, with landscaping completed in 2010 and 2020, creating a private oasis with plenty of room for entertaining. Smart touches like Alexa voice command for main floor lighting complete the package. Blending modern updates with timeless charm, this exceptional property offers space, privacy, and tranquility, just minutes from amenities and commuter routes. Don't miss your chance to make 50 Kevinwood Drive your forever home! (id:50886)
Exit Realty Hare (Peel)
7 - 70 Plunkett Road
Toronto, Ontario
GREAT LOCATION. 2 BEDROOM, FULLY RENOVATED APARTMENT. RENT PLUS HYDRO ONLY. COMES FURNISHED WITH KITCHEN WARE, DISHWASHER, FRIDGE, STOVE, WASHER, DRYER. SURFACE PARKING ONLY. (id:50886)
Royal LePage Premium One Realty
611 - 2325 Central Park Drive
Oakville, Ontario
Fabulous Bright 2 Bed, 2 Bathroom Corner Unit, With 2 Parking Spots Included Plus Storage Locker InDesired Oak Park Community! Beautiful Unobstructed Views Of Ponds And Green Space, Parks . ModernKitchen Cabinets . Spacious Combined Living. (id:50886)
Century 21 Best Sellers Ltd.
9 - 2945 Sandalwood Parkway
Brampton, Ontario
GREAT OPPURTUNITY FOR INVESTORS.FULLY LEASED RETAIL UNIT ON BRAMPTON'S PRIME INTERSECTION.LEASED FOR 5 YEAR, WITH 1 MORE OPTION TO LEASE FOR ANOTHER 5 YEARS. AAA TENANT (id:50886)
RE/MAX Gold Realty Inc.
7 Clydesdale Circle
Brampton, Ontario
Location! Location! Nestled in the prime location of Brampton south , this 4 bedroom detached home offers unparalleled convenience, being minutes from elementary and middle schools, shopping centres, parks and rec facilities. Basement is excluded and rented to tenants, home features spacious master with ensuite bath, cozy family room with fireplace, double garage, access to garage from inside, great opportunity dont miss out (id:50886)
King Realty Inc.
116 Skegby Road
Brampton, Ontario
Brand new renovated 1 bedroom 2 level lower unit with large bright living room with ground level entrance. Bright kitchen with new stainless steel appliance. Large beautiful and bright primary room with double door closet. 1 Parking space and 30% for utilities. (id:50886)
Icloud Realty Ltd.
809 - 1201 North Shore Boulevard E
Burlington, Ontario
Welcome to this bright and spacious 2-bedroom, 2-bath corner suite offering over 1,300 sq. ft. of comfortable living space, perfect for downsizing, with stunning south-facing views of Lake Ontario from every window. This beautifully updated condo features a split-bedroom layout for added privacy, engineered hardwood flooring throughout, and 2x2 porcelain tiles in the kitchen, bathroom, and laundry. Enjoy electronic blinds in the kitchen and second bedroom for added convenience. The spacious living room opens to a large south-facing balcony through four-panel sliding patio doors, seamlessly blending indoor and outdoor living and flooding the space with natural light. The modern eat-in kitchen is a chefs dream, showcasing gleaming white push-touch cabinets, pot lights, under-mount cabinet lighting, and all stainless steel appliances, including an induction stove, fridge with ice maker and water dispenser, Miele dishwasher, and a reverse osmosis system. The primary suite offers a cozy sitting area, walk-in closet, and 4-pieceensuite. The second bedroom is also generously sized with a semi-ensuite 3-piece bath. A separate laundry room includes a Miele side-by-side washer and ventless dryer with plenty of storage space. Includes two parking spots and a locker, plus access to exceptional building amenities: a heated outdoor pool, tennis court, gym, library, social room, workshop, and an indoor car wash bay. Ideally located steps to downtown Burlington, waterfront trails, beaches, restaurants, shopping, and across from Joseph Brant Hospital. Convenient access to the QEW, 403, 407, and three GO Stations makes commuting a breeze. Make 809-1201 North Shore your Home!! (id:50886)
Royal LePage Burloak Real Estate Services
405 Dougall Avenue
Caledon, Ontario
Rare Opportunity Brand New Modern 3 Bedroom 1996 Sq Ft Above Grade Premium Plus 540 Sq Ft Featuring Terrace Corner Unit In Most Desirable Area In Caledon!! Prime Location Across The Plaza Features 3 Spacious Bedrooms 3 Bathrooms & Multiple Balconies!! Best Layout With Huge Family Room & Spacious Kitchen On Second Floor & 3 Spacious Bedrooms On 3rd Floor!! Bonus Roof Terrace To Enjoy Beautiful Views & Evenings!! Walking Distance To Library, Recreational Centre, Shopping Plaza, & Schools!! (id:50886)
RE/MAX Real Estate Centre Inc.
11 - 185 Veterans Drive
Brampton, Ontario
Welcome to this stunning main floor unit in this sought-after Northwest Brampton community! Enjoy the convenience of being within walking distance to all major amenities including the Cassie Campbell Rec Centre, grocery stores, banks, and just a 5-minute drive to Mount Pleasant GO Station. Step inside to a bright and spacious great room that flows into a modern kitchen featuring a massive island, stainless steel appliances, and a dedicated dining area perfect for entertaining. High end finishes throughout and the home boasts two full 4-piece bathrooms, a smart and functional layout, and low maintenance fees. Ideal for first-time buyers or savvy investors. A must-see! (id:50886)
Realty Wealth Group Inc.

