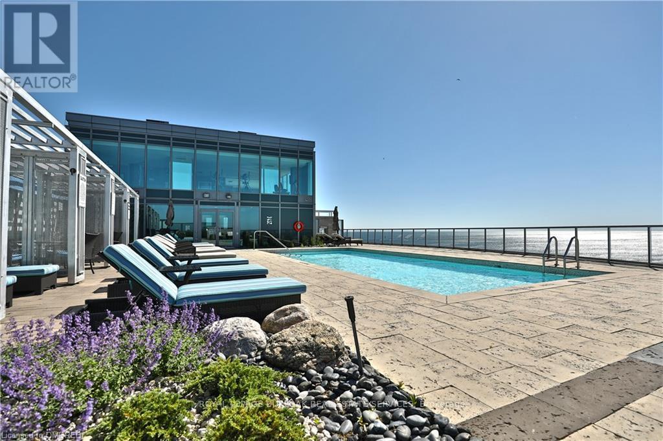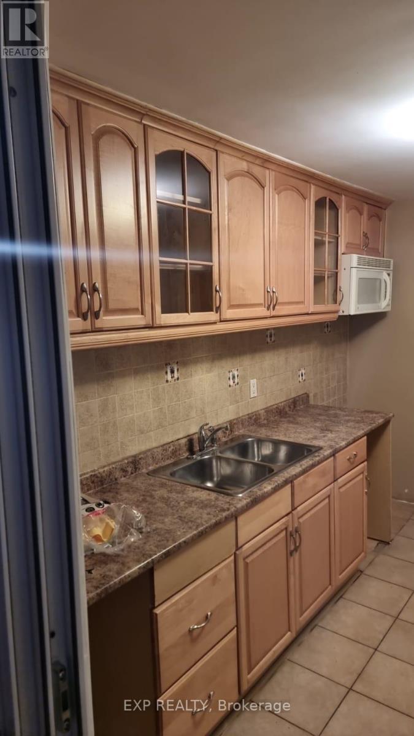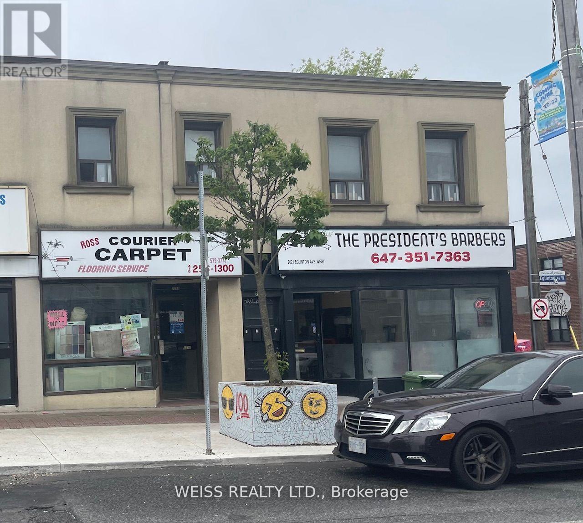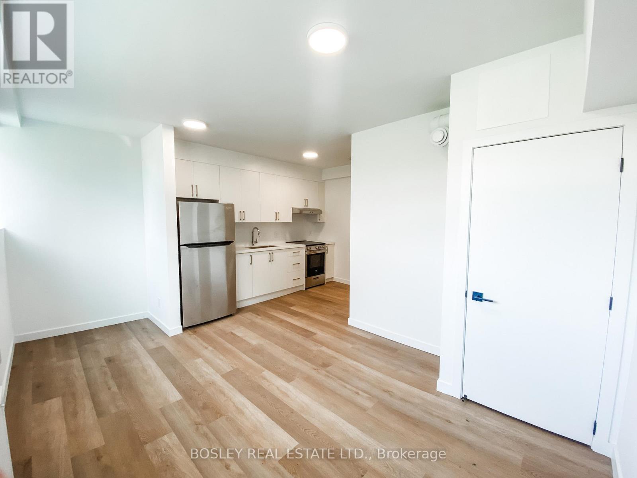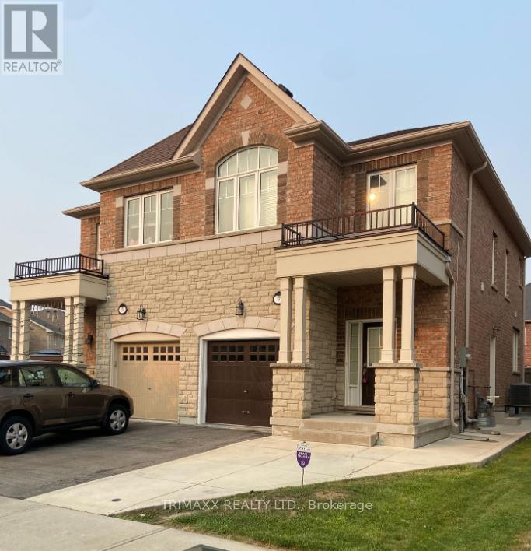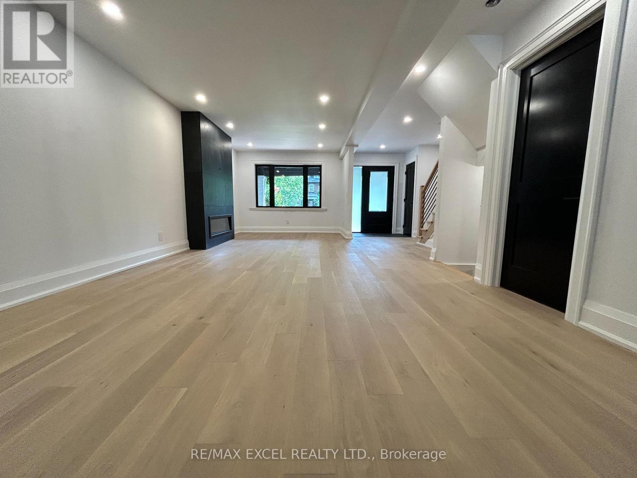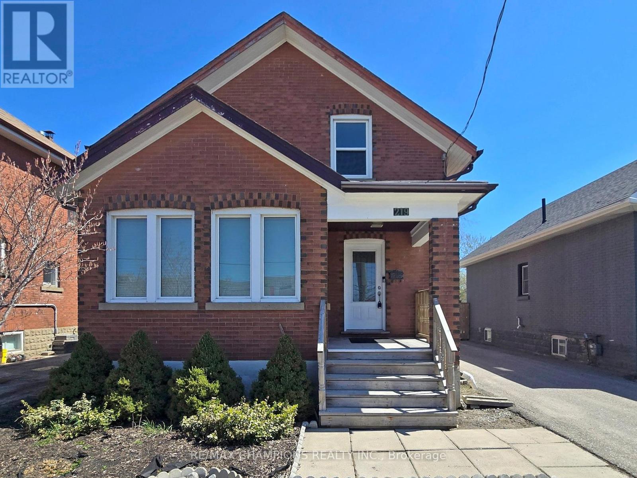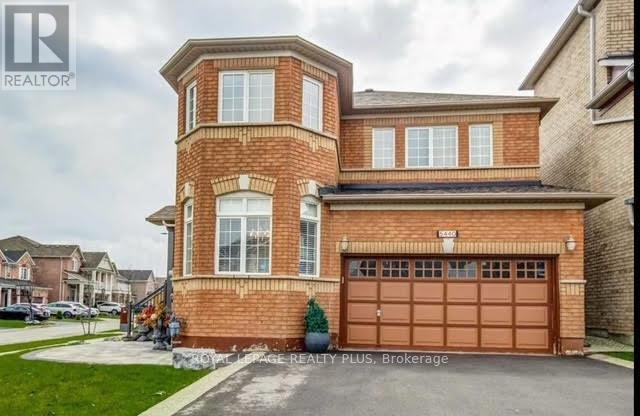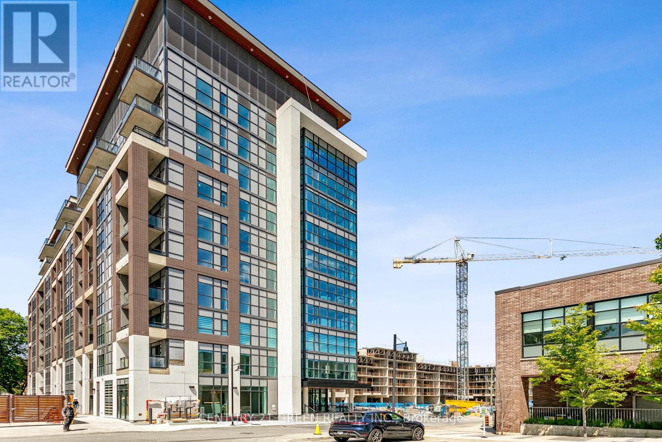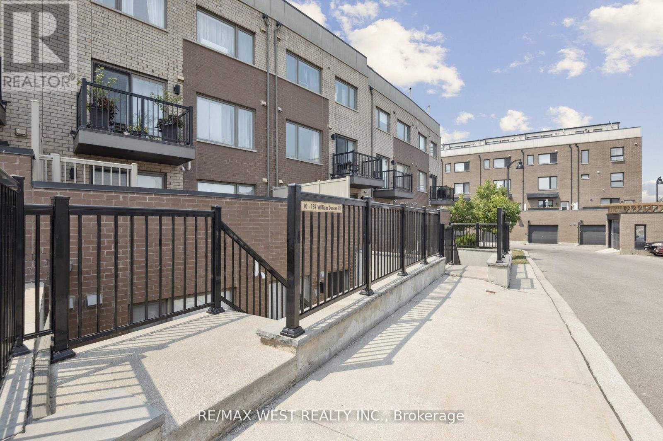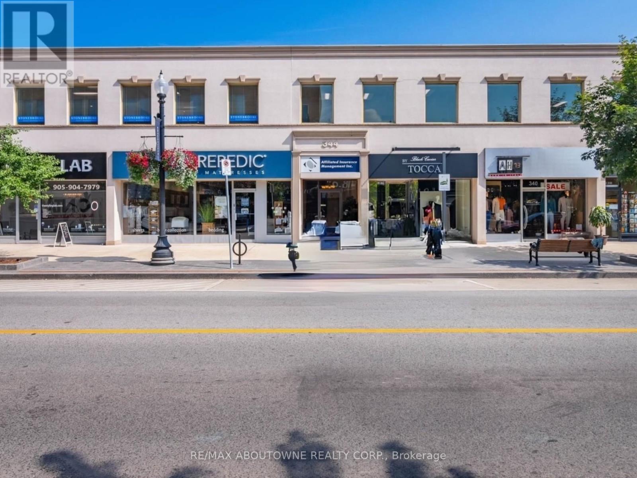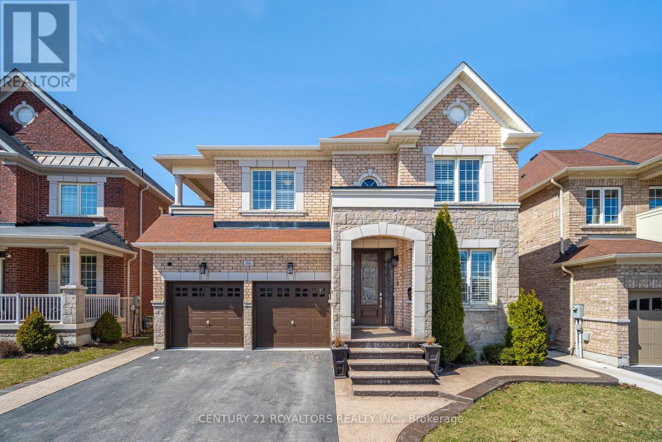103 - 11 Bronte Road
Oakville, Ontario
Welcome to luxurious lakeside living in the prestigious Shores Condominium, nestled in the vibrant heart of downtown Bronte. This exceptional ground floor 1 bed + den, 2 full bath unit offers the perfect blend of elegance, space, and convenience just steps from the lake, marina, restaurants and shopping. Soaring 11-foot ceilings create a bright and airy ambiance throughout, while the expansive private terrace/front yard offers a rare outdoor retreat ideal for entertaining or enjoying morning coffee by the lake breeze. The versatile den with built in Murphy bed easily serves as a home office or guest space, and both full bathrooms are beautifully appointed. The open-concept kitchen and living area flow seamlessly with modern finishes and generous natural light. New light hardwood floors throughout, new high end LG appliances, and 2 owned lockers. Enjoy world-class building amenities, including; Rooftop Pool, Deck & Garden with panoramic lake views, Gym & Yoga Room, Games Room with Billiards, Guest Suite, Secure Underground Visitor Parking. Available for immediate closing. (id:50886)
Royal LePage Burloak Real Estate Services
2nd Flr - 841 Runnymede Road
Toronto, Ontario
Bright 2-Bedroom Upper Unit! Both Bedrooms Feature Large Windows, Closets, And Hardwood Throughout. Spacious Eat-In Kitchen With Walk-Out To Private Deck. Tons Of Natural Light Throughout. Steps To St. Clair Streetcar, Stockyards, Shops, And More. Utilities Included. (id:50886)
Exp Realty
2021 Eglinton Avenue W
Toronto, Ontario
Property being sold under Power of Sale. 2 retail stores plus 4 residential apartments. Apartments are outdated and require renovations. Property sold as is without any warranties or representations. Square footage is estimated. New roof approximately 4 years (id:50886)
Weiss Realty Ltd.
12 - 11 Calvington Drive
Toronto, Ontario
Newly Renovated Bachelor Unit. High Quality Finishes Throughout With Brand New Stainless Steel Appliances Including Fridge, Stove, Vent Hood, Hardwood Floors, New Kitchen Counters And Cabinets, Modern Fixtures and Hardware. No Detail Overlooked. (id:50886)
Bosley Real Estate Ltd.
7 Vinewood Road
Caledon, Ontario
Beautifully Maintained 3-Bedroom Semi-Detached Home for Lease in a Newer Caledon Community Near the Brampton Border .This spacious home offers over 1,850 sq. ft. of living space (excluding the basement) and features a modern kitchen with stainless steel appliances, oak staircase, and hardwood flooring on the main level and upper hallway. All three bedrooms are generously sized, with the primary bedroom boasting a large walk-in closet and a luxurious 5-piece ensuite. Enjoy convenient direct access to the garage and a thoughtfully designed layout perfect for families. Located in one of the most desirable neighborhoods in Caledon, with quick access to Highway 410, this home is close to schools, parks, and all major amenities. Don't miss out this one won't disappoint! (id:50886)
Trimaxx Realty Ltd.
34 Raymond Avenue
Toronto, Ontario
Location Location Location, Welcome to the Gem of the Baby Point community, house is completely remodel with extension. Over 3500 sq of living space. New Insulation, electrical, plumbing, Windows, New Kitchen with Quartz and large Island. Come check it out for alot more. See Upgrade List for details. ** Narrow Laneway only fit small car to pass through to the back. ** (id:50886)
RE/MAX Excel Realty Ltd.
219 Queen Street W
Brampton, Ontario
Location, Location, Location!! Great Potential For Rezoning into commercial. Lots of parking spots in the rear of the property. Main floor Kitchen has been converted to a work space area, can be converted back to Kitchen as all electrical & pluming are there. Entry from the back enclosed porch to kitchen area. Combination Liv/Din Room with strip hardwood flooring. Pot lights & Crown Maudling. Main floor 2 Pc power room 2nd floor Kitchen can be converted back to 3rd bedroom. 4Pc Bathroom & 2 Bedrooms. Unfinished Basement with above grade windows. Upgraded electrical panel. Newer windows throughout the home except 2 windows on the main level. Newer Furnace. (id:50886)
RE/MAX Champions Realty Inc.
5440 Churchill Meadows Boulevard
Mississauga, Ontario
Welcome to this beautiful detached home featuring 9 ft ceilings and an open-concept layout filled with natural sunlight. Enjoy hardwood floors throughout, a spacious family living area, and a large dining space perfect for gatherings. The home offers three generously sized bedrooms, a partial basement, and your own private laundry. Located in the sought-after Churchill Meadows community, this home is just steps away from schools, parks, and shopping plazas ideal for families and convenient living. (id:50886)
Royal LePage Realty Plus
104 - 25 Neighbourhood Lane
Toronto, Ontario
Welcome To The Desirable "Queensview - Backyard Condos, Boutique Condo With 2 + 1 Bedrooms/2 Full Bath. Master Bedroom Is Ensuite With W/Walkout To Private Terrace. Well Apportioned 2nd Bedroom & Den, The Den Can Be Used As A 3rd Bedroom Or A Home Office. Suite Features An Exceptional Wide-Open Concept Layout And Elegant Finishes With Tons Of Upgrades. Abundance Of Natural Light With Luxury Living, 9' Ceilings, Modern Cabinetry, 24 Hr Concierge. 1 Parking & 1 Locker Included. 24Hr Concierge, Roof Top Terrace, Fitness Centre, Party Room, Guest Suites, Bbq Area. Steps To Shopping, Schools, Park, Public Transit And Many More. There is also an option to lease the unit as fully furnished or partly furnished for an additional $100. Don't Miss OUT! (id:50886)
Century 21 Green Realty Inc.
10 - 187 William Duncan Road
Toronto, Ontario
Stunning lower-level stacked townhouse built by Mattamy. located in the heart of vibrant Downsview Park. This spacious 658 sq ft unit features 1 bedroom plus a large den that comfortably fits a queen-sized bed, making it ideal as a second bedroom or home office. The open-concept layout includes a modern kitchen with stainless steel appliances, flowing seamlessly into the living and dining area. Enjoy an expansive private terrace for outdoor relaxation. Low maintenance fees, a convenient parking space, and access to trails, sports courts, skatepark, and playgrounds at Downsview Park. Just minutes to TTC subway, Yorkdale Mall, York University, Costco, Hwy 401, and more. (id:50886)
RE/MAX West Realty Inc.
66 Kalmia Road
Brampton, Ontario
Introducing 66 Kalmia Rd, Brampton, A Detached Gem Nestled In The Peaceful And Family-Friendly Credit Valley Neighborhood. This Home Is The Epitome Of Turn-Key Living, Where Pride Of Ownership Shines Through In Every Corner! The 5 Spacious Bedrooms Upstairs Each Feature Its Own Attached Washroom, Providing The Ultimate In Comfort And Convenience. With 3 Bathrooms On The Upper Floor, Including a Balcony, Everyone Has Their Own Space. The Main Floor Offers A Convenient 2-Piece Powder Room, Perfect For Guests. Downstairs, The Fully Finished 2-Bedroom Legal Basement Apartment Includes A Washroom And A Separate Entrance, Ideal For Privacy Or Rental Potential.The Home Spans 3400 Sq. Ft. Above Grade, Giving You Plenty Of Room To Entertain Or Simply Unwind. The Double Garage And Concrete Driveway Add To The Curb Appeal, While The Private Backyard Is Perfect For Family Gatherings. Inside, You'll Enjoy Walk-In Closets In Two Of The Rooms, Plus A Charming Balcony Off One Of The Upstairs Bedrooms, Providing A Peaceful Retreat.This Property Offers The Perfect Combination Of Space,Style, And Functionality, Making It The Ideal Place To Call Home. Dont Miss Out On This Exceptional Opportunity In One Of Bramptons Most Sought-After Neighborhoods! (id:50886)
Century 21 Royaltors Realty Inc.

