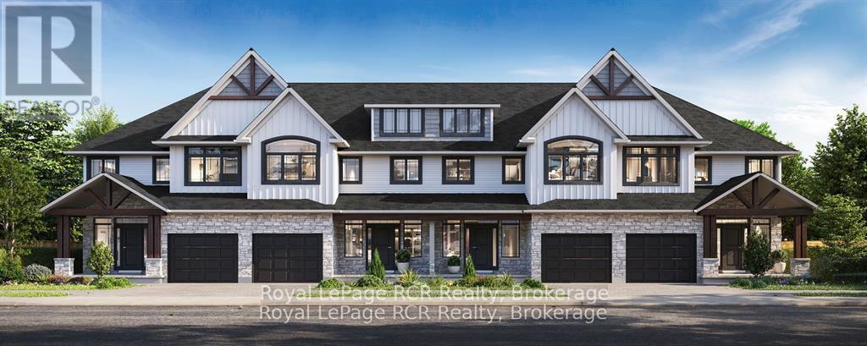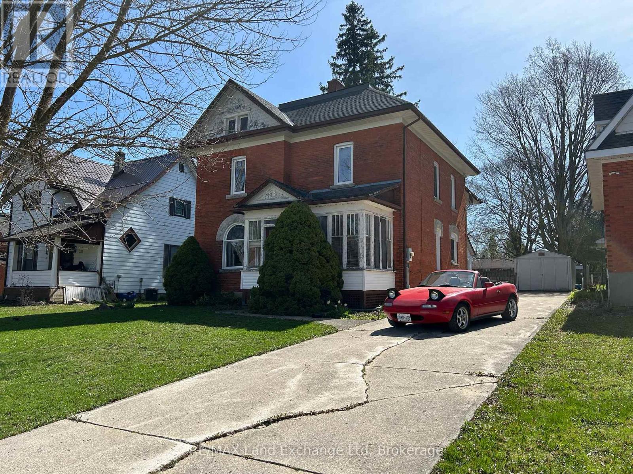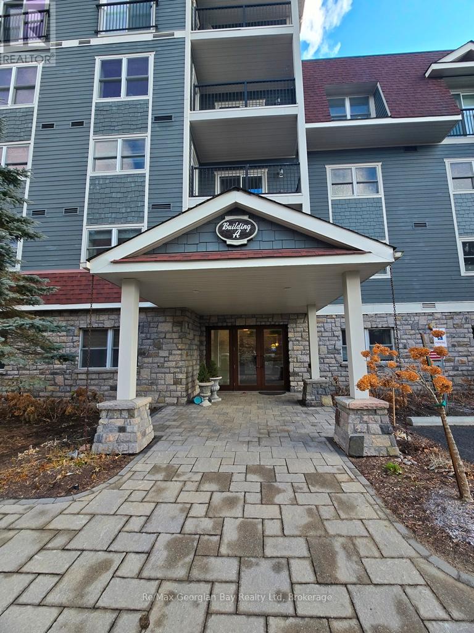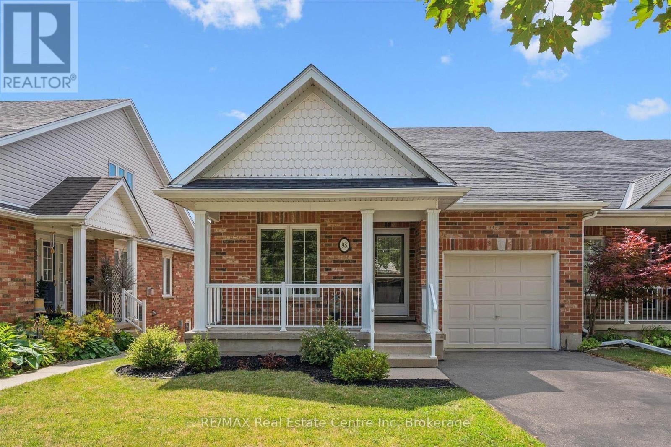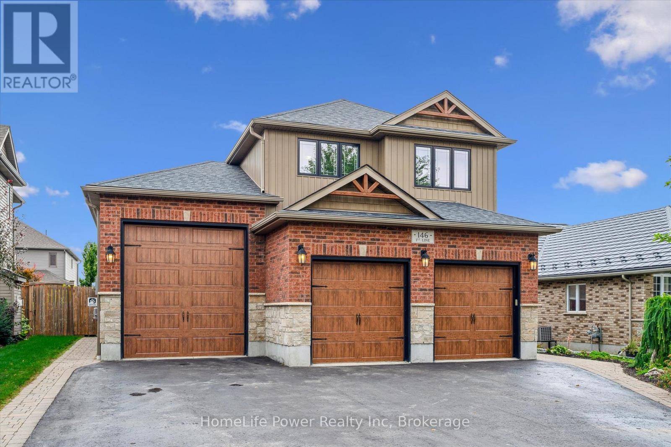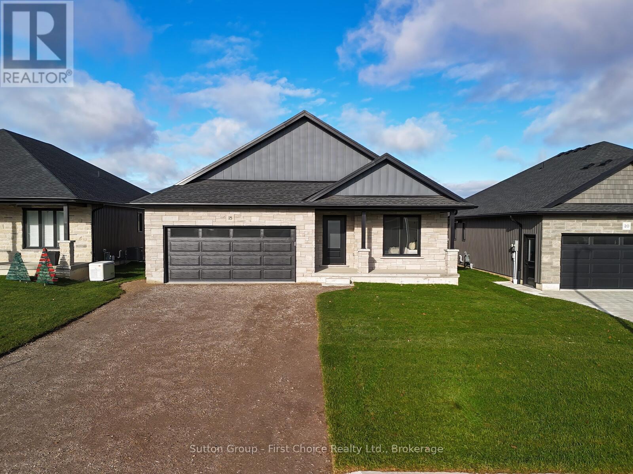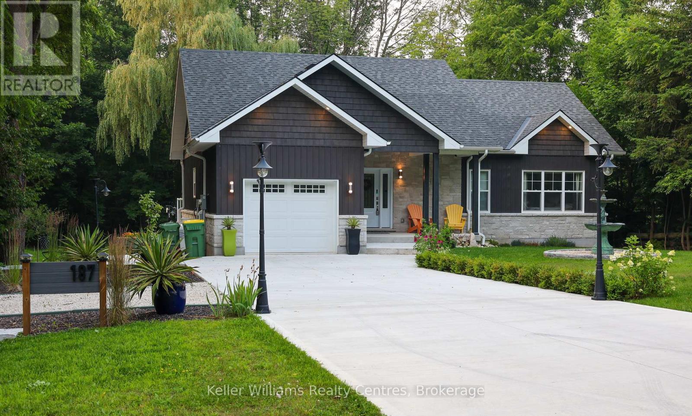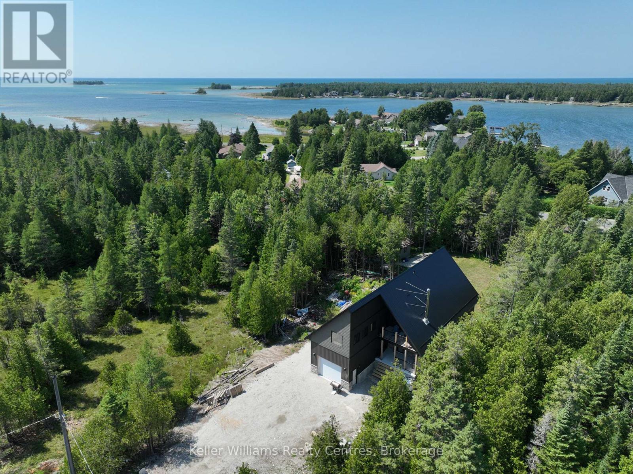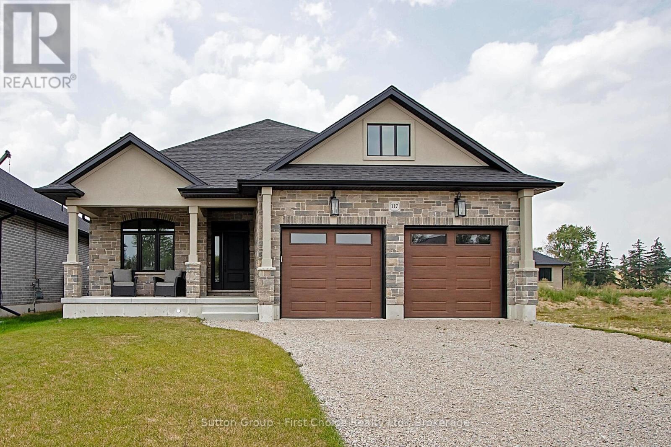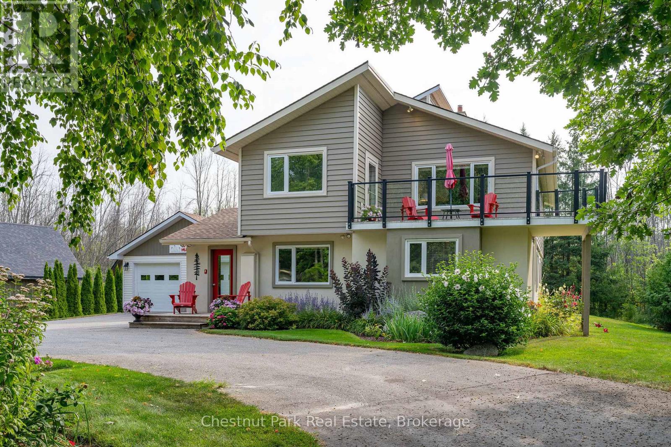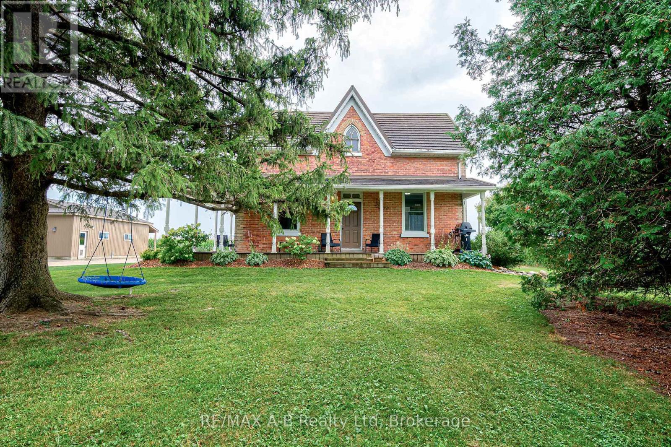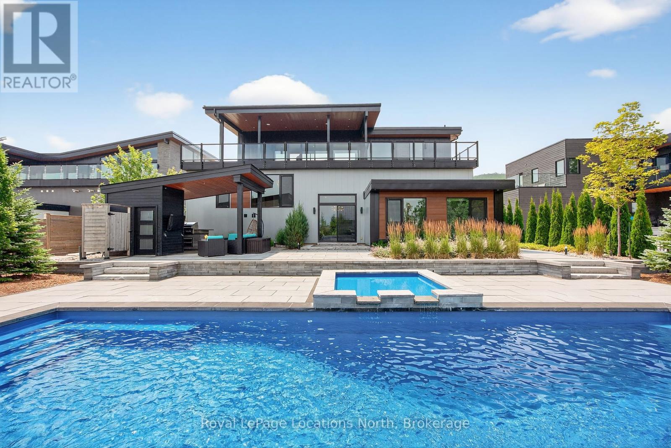228 Schmidt Drive
Wellington North, Ontario
Beautiful new 3 bedroom freehold Townhome with 2030 sq.ft. of finished living space, currently under construction. Pinestone Construction is offering this stunning home that showcases multiple upgrades including hardwood throughout the main floor, wooden deck and rail off the back of the house, granite in the kitchen and much more. 2.5 bathrooms. Full Tarion New Home Warranty and backed by a well respected local builder. Premium lot backing onto greenspace. Come see all that 228 Schmidt Drive Arthur has to offer. (id:50886)
Royal LePage Rcr Realty
327 Frances Street
North Huron, Ontario
Welcome to 327 Francis St, where old-fashioned charm meets modern convenience! This stunning property features exquisite woodworking and a beautifully crafted staircase that exudes character and warmth. The elegant stained glass windows bathe the interior in natural light, enhancing the homes inviting ambiance. With 4 spacious bedrooms and 2 well-appointed baths, this home is perfect for families or those looking for extra space. The fenced yard offers a safe haven for children and pets, providing a serene outdoor space for relaxation and play. Located on a quiet street, this home is conveniently close to schools, a hospital, parks, and walking trails, making it ideal for families and outdoor enthusiasts alike. Plus, move in ready and with immediate possession available, you can start enjoying your new life right away! Just a short 40-minute drive to Lake Huron, you can easily escape the hustle and bustle of city life and embrace the tranquility of small-town living. Don't miss out on this incredible opportunity! **Contact us today to schedule a viewing and make this charming home yours! (id:50886)
RE/MAX Land Exchange Ltd
206 - 10a Kimberley Avenue
Bracebridge, Ontario
Welcome to easy living at Legends At The Falls located in the heart of Muskoka! You will love living in this beautiful 1 bedroom + den open concept condo in an exclusive condominium community featuring a games room with a kitchen, bathrooms and a walk-out to a beautiful patio area overlooking the Muskoka River. A great place for some fun playing pool, cards, having a barbecue, doing a puzzle or just relaxing listening to the falls and birds! Your new home features open concept kitchen/dining/living, a large master bedroom with a walk-out to a lovely covered porch from both the bedroom and living room! It also offers in-suite laundry, gas forced air furnace with air conditioning, a safe underground parking garage space, a building indoor car wash, garage door opener, elevator, work bench/craft room and so much more all within walking distance of downtown Bracebridge. You do not want to miss the opportunity for a life of ease and relaxation in sought after Muskoka! Call today for your personal tour! (id:50886)
RE/MAX Georgian Bay Realty Ltd
98 Schroder Crescent
Guelph, Ontario
Beautifully renovated FREEHOLD townhouse bungalow tucked into Guelphs desirable east end! This rare gem blends the ease of main-floor living W/stylish updates & zero condo fees-dream come true for downsizers, professionals or anyone craving low-maintenance comfort. Homes like this don't come up often, don't miss your chance to call it home! Step inside to gleaming hardwood beneath a flood of natural light in spacious living room. Open-concept dining area sets the stage for family dinners & casual entertaining. Renovated kitchen in 2023 shines W/white cabinetry, quartz counters & stone backsplash. Breakfast bar is perfect for casual bites & eat-in dining area opens onto upper deck. On the main floor you'll find 2pc bath W/convenient laundry right beside. Spacious primary bdrm with 3pc ensuite W/sleek vanity & W/I glass shower. Finished W/O bsmt delivers versatile living: large rec area W/sliding doors to backyard plus an office, add'l bdrm & 4pc bath perfect for guests, hobbies or multi-purpose use. All bathrooms upgraded in 2023 giving home a fresh modern feel. Unwind in fully fenced backyard W/professionally landscaped gardens & paved patio that's perfect for relaxing & entertaining. With an upper deck & lower patio this space offers 2 levels of enjoyment whether you're soaking up sun, dining W/friends or enjoying green surroundings. Exterior deck & stairs re-stained in Aug 2025 so you can enjoy a fresh updated space. Front porch & attached garage provide curb appeal & practicality W/ample driveway parking. Just steps from trail along Hadati Creek & short walk to Peter Misersky Park including off-leash dog area outdoor enthusiasts & pet owners alike will feel right at home. Downtown shops, dining & services are just mins away. Mechanical updates: furnace & AC 2020, owned HWT 2021 & water softener 2025. Combining thoughtful updates, functional design & prime location this bungalow-style townhome delivers carefree living in a vibrant highly walkable neighbourhood! (id:50886)
RE/MAX Real Estate Centre Inc
146 First Line Road
Centre Wellington, Ontario
Welcome to this beautifully maintained 3+1 bedroom home that blends comfort, style, and functionality in a peaceful small-town setting. From the moment you arrive, the spacious triple car garage (1 with an 11 door/separate work room/office with plumbing ) offers plenty of room for vehicles, hobbies, or extra storage, while the inviting curb appeal sets the tone for whats inside. The main level features bright, welcoming living spaces including an eat-in kitchen , separate dining room and great room with fireplace perfect for family gatherings and everyday living, while the well-designed kitchen and dining areas make entertaining a joy. Up on the second level each bedroom provides ample space, ensuring comfort and privacy for the whole family. The main bedroom enjoys a very spacious ensuite and walk-in closet and the current office could also be used as a guest or a 4/5th bedroom.Adding to the homes versatility is the fully finished basement, which has a full bathroom and exercise room (which could also be used as another bedroom if needed ) this lower space offers endless possibilities whether you're envisioning a cozy family room, home office, or game area. Outside, you'll enjoy the relaxed pace of small-town life, with a yard that has 3 blue plum trees and a fully fenced which will be perfect for gardening, barbecues, or simply unwinding. And after a long day you can relax in the swim spa. With its thoughtful layout, modern conveniences, and the charm of a quiet community, the property is the perfect place to call home. (id:50886)
Homelife Power Realty Inc
18 Nelson Street
West Perth, Ontario
The newest model home built by Feeney Design Build is now open in Mitchell! This 1,350 sq.ft. bungalow offers convenient main floor living with an open-concept kitchen, dining, and living area. The spacious primary bedroom includes a walk-in closet and ensuite. A second bedroom or den, full bathroom and main floor laundry add to the flexible living space. The basement could be finished with 2 additional bedrooms, a rec room, and a full bathroom. Feeney Design Build prides itself on top-quality builds and upfront pricing! You will get a top quality product from a top quality builder. (id:50886)
Sutton Group - First Choice Realty Ltd.
187 Pellisier Street
Grey Highlands, Ontario
Located in the picturesque village of Eugenia, this beautifully crafted bungalow offers the perfect blend of comfort, function, and location. With three bedrooms and three bathrooms spread over two levels, the home is ideal for families, weekenders, or those seeking a peaceful year-round retreat in one of Grey County's most sought-after destinations. The main floor features two spacious bedrooms and two full bathrooms, including a bright, open-concept living space that invites both relaxation and entertaining. A cozy propane fireplace anchors the expansive open kitchen/ dining room which provides plenty of room to cook, gather, and enjoy meals together, perfect for hosting. Just off the kitchen/dining area is a stunning large living room with solid oak flooring which offers a beautiful space that can easily serve as a games area or home lounge. The walk-out basement, offers a third bedroom and another full bathroom perfect for guests or extended family. In-floor heating in both the basement and garage ensures year-round warmth and comfort. A large heated workshop with double doors in the basement provides the perfect space for tools, hobbies, or storage. There's also a cold storage room for preserving seasonal goods or wine. Outdoors, the home continues to impress. A concrete driveway and walkway add to the curb appeal and practicality, while the composite deck offers the ideal spot for outdoor dining or relaxing, complete with a propane barbecue hookup for easy grilling. From your doorstep, enjoy walking access to both Lake Eugenia and the stunning Eugenia Falls. With Beaver Valley just a short drive away, the area offers endless opportunities for hiking, skiing, and exploring. This is more than a home, its a lifestyle. Whether you're seeking a full-time residence or a tranquil weekend escape, this Eugenia bungalow delivers exceptional quality, comfort, and location in equal measure. (id:50886)
Keller Williams Realty Centres
64 Baywatch Drive
Northern Bruce Peninsula, Ontario
Welcome to your new, high-efficiency retreat on the Northern Bruce Peninsula. This home offers water views and a practical, spacious layout (3100 feet when including basement) with a full walk out basement with in floor heat and an ICF foundation for durability and energy savings. The basement has full size windows, great for in law suite possibilities. Designed with high-end finishes like; triple glazed windows, European style windows, metal roof and a large open plan, the home is 98% finished and ready for your personal touches to make it truly yours. A detached bunkie provides extra guest space or a cozy getaway corner. Enjoy deeded water access just steps away perfect for boating, kayaking, swimming, or simply soaking in the Peninsula's natural beauty. Surrounded by clear waters and rugged shoreline, you're minutes from outdoor adventures like hiking the Bruce Trail, cycling scenic roads, exploring the shores, or just walking your dog. Conveniently located about 2 minutes to Pike Bay General Store, with LCBO, groceries, gas, 15 minutes to Lions Head for groceries and marina access, 20 minutes to Wiarton for additional amenities and hospital services, 45 minutes to Tobermory for restaurants, shopping, and ferry service. Whether you're looking for a full-time residence or a seasonal escape, this property offers the perfect balance of comfort, quality, and location. (id:50886)
Keller Williams Realty Centres
117 Kastner Street
Stratford, Ontario
Welcome to Hyde Construction's newest model home! This stunning bungalow features 1,695 square feet on the main floor and an additional 929 square feet of finished space in the basement. With 2 + 2 bedrooms and a double garage, this beautifully appointed home includes a spacious primary bedroom complete with an ensuite and walk-in closet, a cozy gas fireplace, and a huge main floor laundry. The large kitchen boasts an island and butler's pantry, while the main floor also offers a convenient powder room and covered porches both front and back. The finished basement provides two additional bedrooms, a 4-piece bathroom, and plenty of family room and storage space. With all appliances now being included as seen in the stunning photo's this home is truly ready for you to move right in! For more information about available plan options in Phase 4 or to explore the possibility of custom designing your own home, please feel free to call us. Limited lots are remaining! (id:50886)
Sutton Group - First Choice Realty Ltd.
119 Martin Grove
Blue Mountains, Ontario
OPEN HOUSE SAT. NOV 8TH 1 - 3 PM - TURNKEY OPPORTUNITY !!! MOVE IN FOR SKI SEASON!! Welcome to 119 Martin Grove in the Blue Mountains, an impeccably maintained mountain retreat nestled in a prime location just steps from Blue Mountain Resort. Imagine walking to the slopes in the winter or taking a short 5-minute stroll to the Village for dining, shopping, golf and year-round entertainment. This beautifully landscaped property offers the ultimate in lifestyle, whether you're here full-time or enjoying a weekend escape. Set on a private lot with mature trees and gardens, this charming home features a reverse floor plan with 4 bedrooms on the main level, including a bonus room with built-in bunk beds that doubles as a laundry area - perfect for kids. Upstairs, the open-concept living room with gas fireplace and dining room are centered around a gourmet kitchen, making it ideal for cozy winter nights. Two oversized decks extend your living space outdoors. The front deck offers views towards the ski hills and is the perfect spot for your morning coffee or sunset cocktails. The second, located at the back of the home off the kitchen is ideal for entertaining with stairs leading down to the lush backyard and garage. A detached two-car garage offers plenty of space for your vehicles, gear, or a future workshop, complete with a long row of built-in storage in the back section. The owners have recently connected to municipal sewers and paid the full capital assessment, offering peace of mind for future buyers. A brand new roof was just installed on both the house and garage in July 2025. Bike to the Georgian Trail and local beaches. Located minutes to Collingwood's shops, restaurants, marinas, and services, and just a short drive to Craigleith, Alpine, and Osler ski Clubs, as well as area golf courses - this is a rare opportunity to live in the heart of Ontario's four-season playground. (id:50886)
Chestnut Park Real Estate
6355 Perth Rd 55 Line
West Perth, Ontario
Welcome to this charming two-story country home nestled on just under 3/4 acre. Surrounded by beautiful mature trees and open farmland, this rural retreat offers peace, privacy, and picturesque views from every angle. The inviting front porch faces north and east, providing the perfect spot to enjoy your morning coffee while taking in the serene landscape. Inside, the home features four bedrooms and two full bathrooms, with a thoughtfully designed main floor that includes a laundry room and an open-concept living, kitchen, and dining area ideal for family gatherings and entertaining. A standout feature of the property is the generously sized 24'x32' shop with trusscore walls, complete with poured concrete floor and a cozy wood stove, making it perfect for year-round projects, hobbies, or extra storage. Whether you're looking for a quiet escape or a place to grow, this property combines country charm with practical living in a truly special setting. (id:50886)
RE/MAX A-B Realty Ltd
116 Courchevel Crescent
Blue Mountains, Ontario
Discover the epitome of luxury living at this exquisite 5-bedroom, 3.5-bath custom-built home in Nipissing Ridge III, Blue Mountains. Boasting approximately 3,800 sq. ft. of sophisticated living space, this property offers unparalleled panoramic views of the Escarpment, ski hills, and Georgian Bay. Experience seamless indoor-outdoor living with over 1,200 sq. ft. of outdoor porcelain tile terraces, indoor and outdoor speakers, a classic cabana featuring an outdoor kitchen, and a stunning saltwater pool with a waterfall. The gourmet kitchen, featuring high-end appliances and an expansive island, is perfectly positioned to capture magnificent views. The main floor has a majestic foyer and has three bedrooms and two bathrooms. The primary bedroom overlooks the beautifully landscaped backyard and pool. It has a spa inspired 4 pce ensuite and a large walk in closet. The two additional bedrooms are spacious, with views of the ski hills, and share a 5-piece bathroom. The lower level offers in-floor heating, a spacious mudroom, two guest bedrooms, a three-piece bathroom, and a family room with a wet bar and walkout. Other features are a spacious 2.5 car garage with direct access to 1000sqft of heated storage, indoor and outdoor speakers throughout, top of the line heat pump and air steam humidifier, a grocery lift, a commercial grade Ubiquiti home network to keep your electronics connected and for your convenience a grocery lift connecting the mudroom to the kitchen. This sought-after location provides direct access to Craigleith/Alpine Ski Clubs and Nipissing Ridge Tennis Courts. Enjoy an active lifestyle with proximity to Blue Mountain skiing, fine dining, select shops, private ski clubs, the Georgian Trail for hiking and biking, and numerous exclusive and public golf courses. This is more than a home; it's a lifestyle between the escarpment and Georgian Bay. (id:50886)
Royal LePage Locations North

