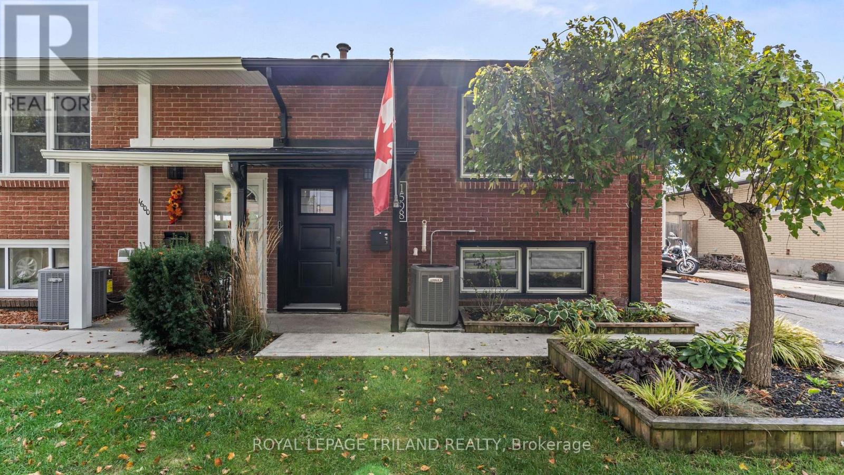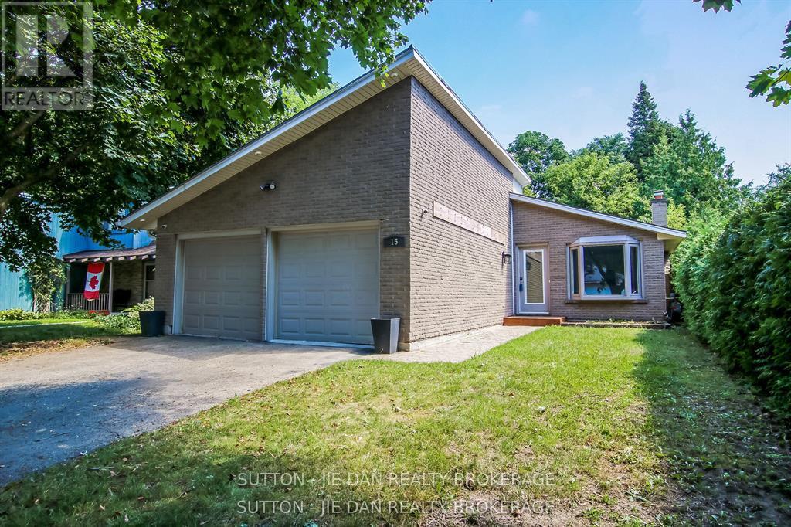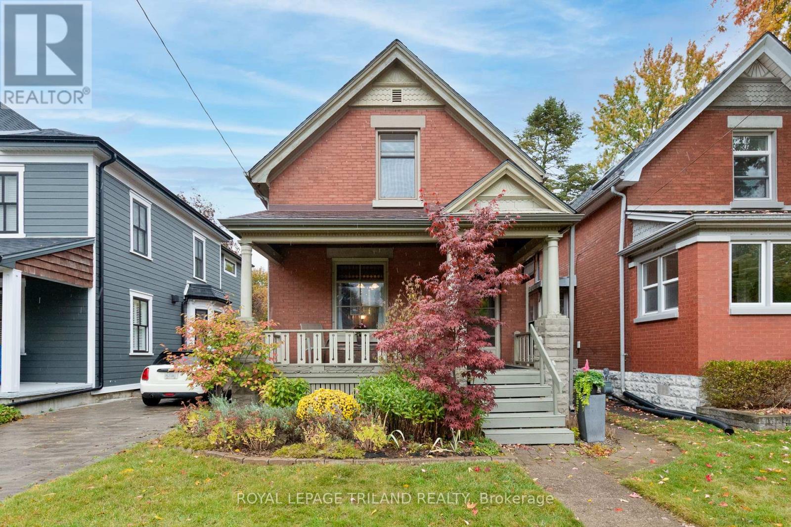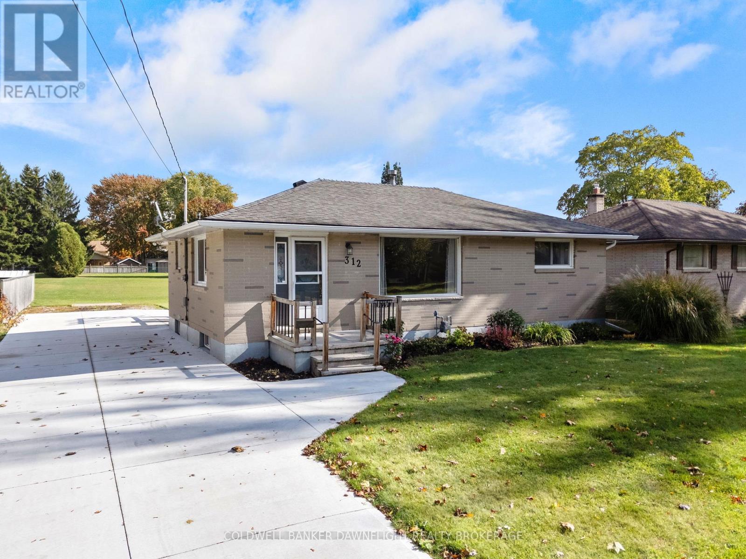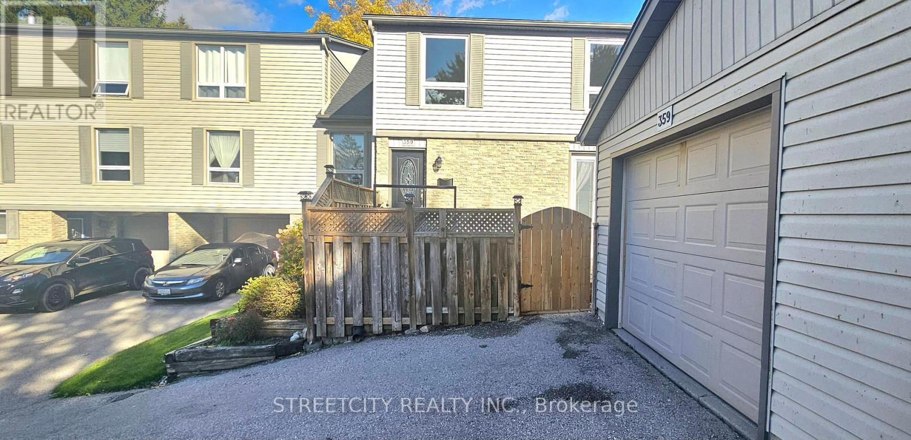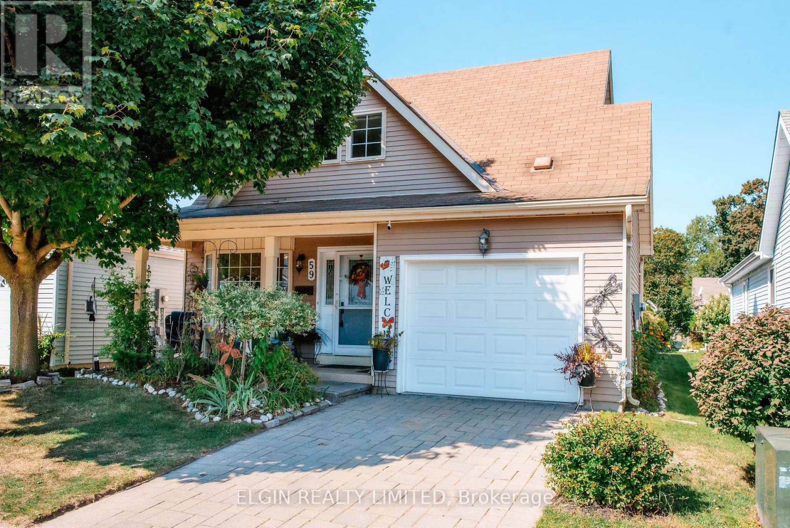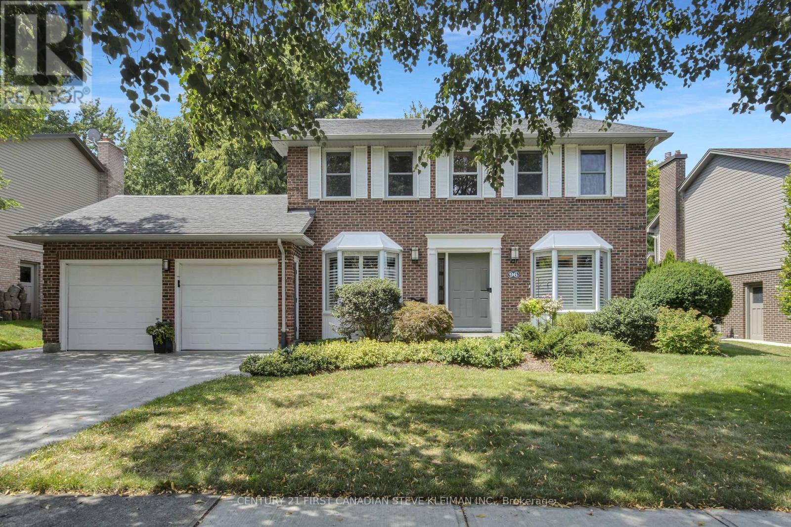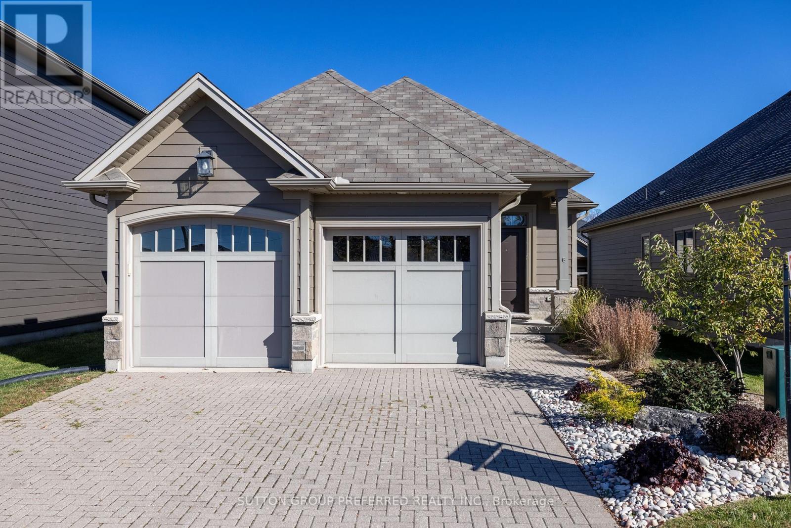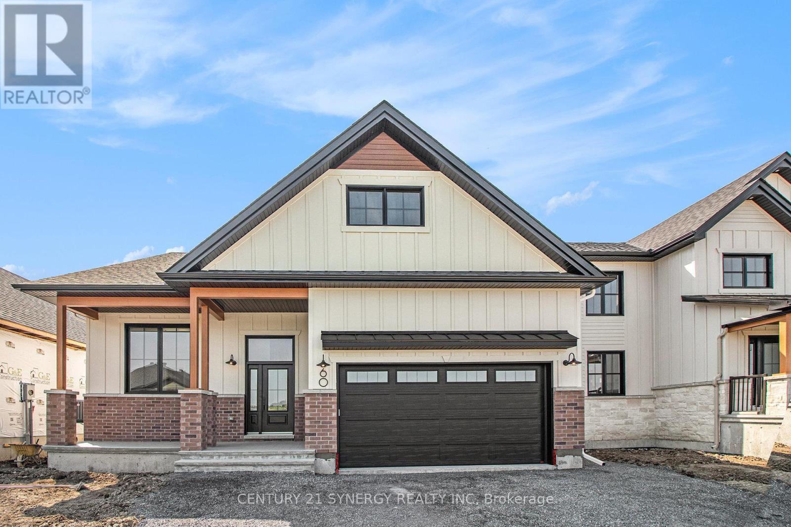1598 Nairn Avenue
London East, Ontario
Welcome to this charming raised bungalow nestled in a welcoming neighborhood among beautiful mature trees.The main level features a spacious family room with a large window overlooking the front yard, 2pc bathroom, kitchen with stainless steel appliances, convenient entrance leading to the sleek composite deck (2020), which opens to a fenced-in yard with raised gardens & firepit--perfect for outdoor gatherings. The lower level includes 3 bedrooms, a 4pc bathroom and a convenient laundry room. Other noteables; roof, eavestroughs, back siding, soffit,fascia, insulation, freshly painted interior, flooring & window coverings (2025), gas stove (2021), washer&dryer (2021), x2 Wagler mini barns (both with metal roof & larger barn with hydro). Located a short distance from Fanshawe College, local schools and shopping, this home is perfect for first time buyers or investors! Welcome home. (id:50886)
Royal LePage Triland Realty
40 St George Street
St. Thomas, Ontario
This charming home offers endless opportunity for every buyer! Fantastic location close to Athletic Park, downtown amenities, and a short drive to London, 401/402, and Port Stanley making commuting, travelling, and exploring a breeze. Featuring a large primary suite with walk in closet, ensuite bath and a jacuzzi tub for relaxing! The finished basement is perfect for entertaining & has a bar area! Sip coffee on the back deck and enjoy time with family, pets and friends with no rear neighbours! There is potential to turn the basement into an accessory apartment or granny suite with a separate side entrance. This home is a must see! Lot Dimensions: 154.56 ft x 47.90 ft x 141.29 ft x 46.38 ft (id:50886)
Royal LePage Triland Realty
15 Hawthorne Road
London North, Ontario
One floor home affordable! Don't miss this renovated house in popular North West WhiteHill area! 50X123 feet large lot in matured family neighbourhood! 1579 SqFt quality living space! Minutes drive to Western University, walking distance to elementary school excellent for starter! Three spacious bedrooms, living room and dinning area off to the patio with deck perfect for summer outdoor living. Tons of kitchen cabinets space, brand new fridge, stove & dishwasher. On bus directly to Western University. Excellent value! Economical utility July,2025 ( $118.44 hydro & $71.35 water) Aug,2025 ( $224 hydro & $61.21 water). Excellent starter home or investment opportunity! (id:50886)
Sutton - Jie Dan Realty Brokerage
74 Byron Avenue E
London South, Ontario
OLD SOUTH BEAUTY - Live in WORTLEY VILLAGE, one of Canada's most beloved neighbourhoods, which serves as the commercial and cultural heart of the area, with its many shops and restaurants. This classic 3-bed, 2-bath home exudes personality and timeless charm. Enjoy morning coffee on the inviting front porch before stepping inside to a welcoming foyer, which opens to both a cozy family room, and a front living room, that could serve as a study. Original wood trim and detailing throughout, add to the home's enduring character. A roomy dining room off the kitchen, adds to the functionality and warmth. The quaint kitchen features custom wood cabinetry and opens to a sunny back deck, perfect for relaxing or entertaining. A concrete drive leads to a private yard, garden, and a large workshop; a handy or creative person's dream. For added convenience, a separate shed for lawn and gardening equipment is included. Upstairs, you will find three comfortable bedrooms, one ideal for a home office. The deep 152-ft lot, fully extends to Euclid Ave, and provides parking for four vehicles. The lower level includes a functional basement with laundry with double sinks, storage, and a versatile TV or recreation area. Excellent School district with 15 Elementary School options and South Secondary School. A well-loved home in a sought-after community-ready for its next chapter. (id:50886)
Royal LePage Triland Realty
312 Marlborough Street
South Huron, Ontario
Welcome to this well-maintained brick bungalow offering spacious living area and great curb appeal! This home will suit 1st time home buyers, retirees, anyone looking to downsize or it would make a great addition to an investment portfolio. This 2-bedroom, 2-bathroom home features a bright and open concept layout on both levels, perfect for comfortable living and entertaining. It is a short walk to Precious Blood School or to downtown amenities. The main floor boasts a generous sized living room, a large kitchen, dining area, two spacious bedrooms and a 4-piece bathroom. You'll appreciate the updated flooring throughout most of the home, giving it a fresh and modern feel.Downstairs, the fully finished lower level offers a massive rec room-ideal for entertaining or relaxing along with a 3-piece bathroom, a dedicated laundry area, and ample storage in the utility room. Step outside to enjoy the large rear deck with no direct neighbors behind, offering privacy and space to unwind. The new concrete driveway adds to the home's appeal and the updated furnace (2020) ensures peace of mind for years to come. Don't miss this fantastic opportunity to own a move-in ready home with both comfort and convenience! (id:50886)
Coldwell Banker Dawnflight Realty Brokerage
35 - 359 Everglade Crescent N
London North, Ontario
Single owner townhouse unit with 4 bedrooms and 3 bathrooms in a well managed sought after condominium complex in Oakridge. This unit at the perimeter of the complex affords privacy with an unfinished walk-out basement, and an unattached garage with automatic door opener provides 2 parking spaces. Totally updated with premium finishes and newly installed high-end features including Renewal by Anderson windows with a 10 year guarantee, custom entry and French-door patio doors as well as a private exclusive-use custom designed stone patio. Air conditioned and a new furnace (Feb 2025) while the interior has been fully refurbished with over $200,000 in renovation. A large chef-style eat-in updated kitchen, upper floor laundry, easy care flooring, designer level interior doors and trim including crown molding, an updated stair railing to conform to building code and interior completely painted in a neutral tone throughout. Five upper-end appliances include impressive sized separate fridge and freezer, over-range microwave, ceramic top self-cleaning over, washer and dryer with steam settings. This stunning turn key unit is available for immediate close. (id:50886)
Streetcity Realty Inc.
59 Wilkins Crescent
Tillsonburg, Ontario
Welcome to 59 Wilkins Crescent, a rare and thoughtfully designed bungaloft located in the sought-after Hickory Hills community of Tillsonburg. This delightful home offers the perfect balance of comfort, style, and functionality, making it ideal for both everyday living and entertaining. Step inside to a modern kitchen complete with a coffee bar, ample cupboard space, an induction stovetop, and stainless steel appliances, a dream setup for any culinary enthusiast. The main floor features a spacious primary bedroom with a private 3-piece ensuite, as well as an open concept flow throughout. With a total of three bedrooms and a versatile full-size loft, theres plenty of room for guests, a home office, or a cozy reading nook.The fully finished basement adds even more living space, offering endless possibilities for recreation or relaxation. Enjoy the inviting four-season sunroom the perfect spot to unwind with your morning coffee or host evening get-togethers, all while taking in the beauty of the changing seasons. Living in Hickory Hills means access to exclusive community amenities, including a recreation centre with a pool, hot tub, and clubhouse with many daily activities such as dances, games, and events, great for staying active and social. There are also lovely walking trails, perfect for peaceful morning strolls or evening walks. Located in the vibrant town of Tillsonburg, you'll enjoy a welcoming small-town atmosphere with all the conveniences and amenities, just minutes away. Additional highlights include an oversized single-car garage, flexible gas or electric hookups for the stove and laundry, new floors on main and lower levels, updated kitchen (2023) and a layout designed for easy, comfortable living. Current annual Hickory Hills Residents Association fee is $640 and a 1 time transfer fee of $2,000. Don't miss this opportunity to own a truly exceptional home in one of Tillsonburg's most desirable neighbourhoods! (id:50886)
Elgin Realty Limited
96 Meridene Crescent W
London North, Ontario
Meticulously maintained Stoneybrook home backing onto Hastings Park woods & trails. Two-storey foyer features wainscotting & sidelights flanking front door. California shutters on the bay windows. Juliette balcony staircase. Double French doors with beveled glass connecting the family & living rooms. The dining room offers chair rail & french door with beveled glass leading to bright kitchen designed for functionality & style. The kitchen boasts cabinetry with crown moulding, soft-close drawers & doors, a built-in spice rack, & a pantry cabinet with pull-out drawers. Granite countertops are paired with a ceramic backsplash & valance lighting, creating a welcoming space. Enjoy premium appliances including a Maytag french door fridge with filtered water & ice. Artika stainless double sink with built-in strainer & cutting board. Main floor laundry includes a stainless sink, cabinetry, & ceramic tile flooring, conveniently leading to the backyard. The home features a 4-piece main bath with ceramic tile surround & glass sliding door, plus a full ensuite with walk-through his/hers closets with built-ins, all enhanced with updated doors & brushed nickel hardware. Additional highlights include a Regency gas fireplace with ceramic tile surround in family room, central vacuum, solid oak staircase & handrail leading to lower level, where you'll find built-in seating with storage in the recreation room, double glass pocket doors to an office with built-ins, and a 2-piece lower bath & a work bench. The exterior boasts stamped concrete double driveway, walkway, & patio surrounding three sides of the house dozens of cap rocks for raised gardens. Newer insulated garage doors, and a wood fence installed in 2021 for privacy. Significant updates over the years include a 2018 kitchen reno, LVP flooring, Certa Pro Painters 2022, roof 2012, California shutters 2019, new vinyl windows & siding between 2012-2019, a Regency gas fireplace 2014, & front doors refreshed in 2014. Dream home! (id:50886)
Century 21 First Canadian Steve Kleiman Inc.
Century 21 First Canadian Corp
6 - 4700 Hamilton Road
Thames Centre, Ontario
This impressive upgraded bungalow in desirable Village on the Thames in Dorchester provides an open-concept main floor featuring a chef's dream kitchen with an oversized granite island, gas stove, and pot lights, opening to a family room with tray ceiling and gas fireplace. The primary bedroom includes two double closets and a private ensuite, while a second bedroom and full bathroom provide additional space. Enjoy main floor laundry, 9-ft ceilings, and a fully finished basement with a large rec room, two bedrooms, a three-piece bath, and ample storage. Outside, a spacious concrete patio with a gazebo, gas BBQ line, makes this home perfect for entertaining. Located just 10 minutes from London and 2 minutes to the 401, this Vacant Land condo offers low-maintenance living with a $235 monthly fee covering lawn care, snow removal and common elements. (id:50886)
Sutton Group Preferred Realty Inc.
72 Helen Street
North Stormont, Ontario
OPEN HOUSE WILL BE HOSTED @ 76 HELEN ~ SAT. NOV. 22 ~ 10AM-12PM Welcome to the TUSCANY! This beautiful new two-story home, to be built by a trusted local builder, in the new subdivison of Countryside Acres in the heart of Crysler. With 3 spacious bedrooms and 2.5 baths, this home offers comfort, convenience, and modern living. The open-concept first floor is designed for seamless living, with a large living area flowing into a well-sized kitchen equipped with a large island perfect for casual dining. The dining area offers an ideal space for family meals, with easy access to a back patio, perfect for outdoor gatherings. Homebuyers have the option to personalize their home with either a sleek modern or cozy farmhouse exterior, ensuring it fits their unique style. Situated in a family-friendly neighborhood, this home offers the perfect blend of country charm and modern amenities. NO AC/APPLIANCES INCLUDED but comes standard with hardwood staircase from main to 2nd level and eavestrough. Flooring: Carpet Wall To Wall & Vinyl (id:50886)
Century 21 Synergy Realty Inc
Lot 00 Helen Street
North Stormont, Ontario
OPEN HOUSE HOSTED AT ~ 64 HELEN ~ SUN. NOV 6 @ 2-4pm. Welcome to the PIEDMONT. This stunning bungalow, to be built by a trusted local builder, is nestled in the charming new subdivision of Countryside Acres in the heart of Crysler. Offering 3 bedrooms and 2 bathrooms, this home is the perfect blend of style and function, designed to accommodate both relaxation and entertaining. With the option to choose between a modern or farmhouse exterior, you can customize the home to suit your personal taste. The interior boasts an open-concept living and dining area, creating a bright and airy space perfect for family gatherings and hosting friends. The primary includes a spacious closet and a private en-suite bathroom, while two additional bedrooms offer plenty of space for family, guests, or a home office. NO AC/APPLIANCES INCLUDED but comes standard with hardwood staircase from main to lower level and eavestrough. Flooring: Carpet Wall To Wall & Vinyl (id:50886)
Century 21 Synergy Realty Inc
30 Helen Street
North Stormont, Ontario
OPEN HOUSE WILL BE HOSTED @ 76 HELEN ~ SAT. NOV. 22 ~ 10AM-12PM. Welcome to the BAROSSA. This beautiful new two-story home, to be built by a trusted local builder, in the new sub-divison of Countryside Acres in the heart of Crysler. With 3 spacious bedrooms and 2.5 baths, this home offers comfort, convenience, and modern living. The open-concept first floor is designed for seamless living, with a large living area flowing into a well-sized kitchen equipped with a large island perfect for casual dining. The dining area offers an ideal space for family meals, with easy access to a back patio, perfect for outdoor gatherings. Homebuyers have the option to personalize their home with either a sleek modern or cozy farmhouse exterior, ensuring it fits their unique style. Situated in a family-friendly neighborhood, this home offers the perfect blend of country charm and modern amenities. NO AC/APPLIANCES INCLUDED but comes standard with hardwood staircase from main to 2nd level and eavestrough. Flooring: Carpet Wall To Wall & Vinyl. (id:50886)
Century 21 Synergy Realty Inc

