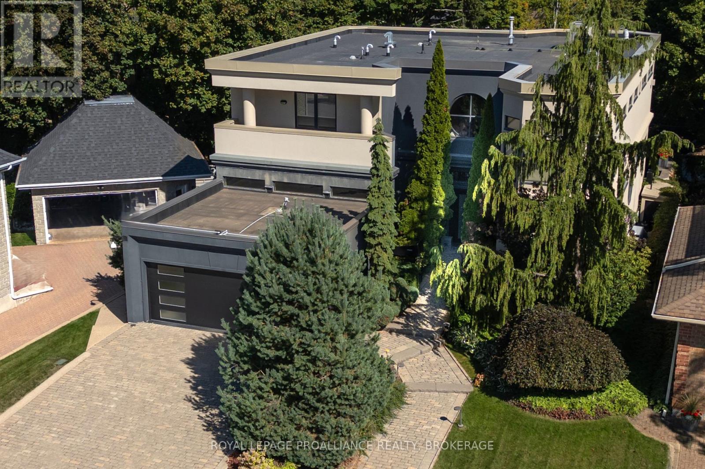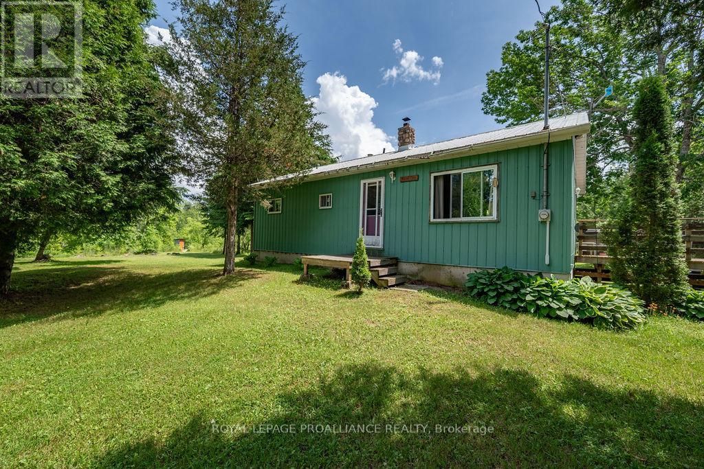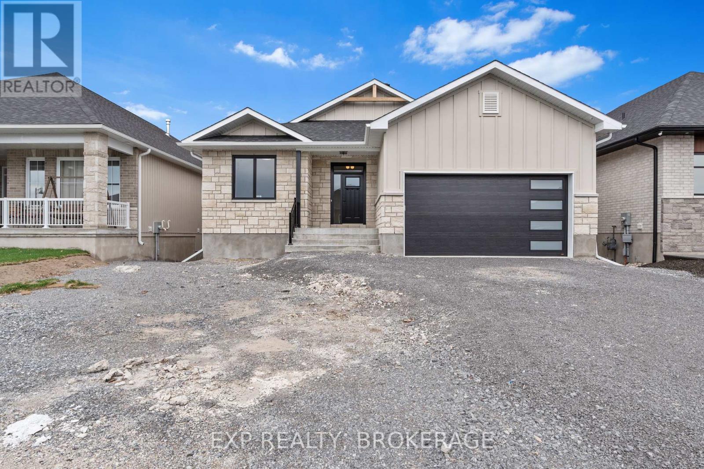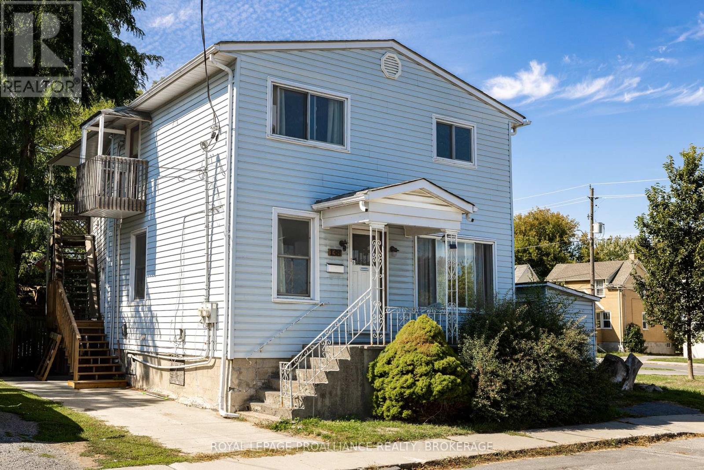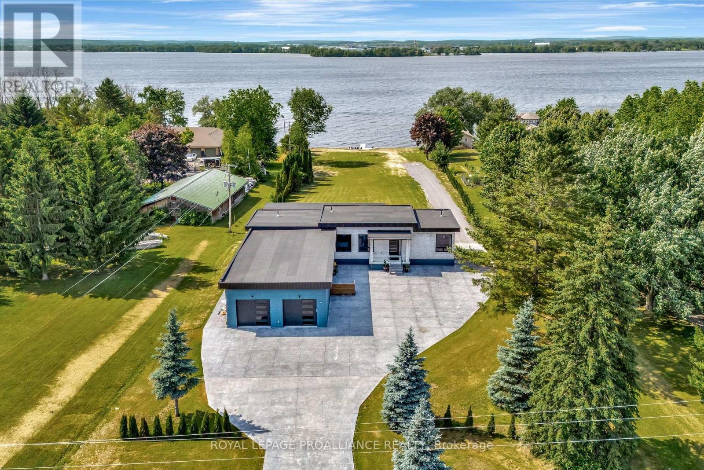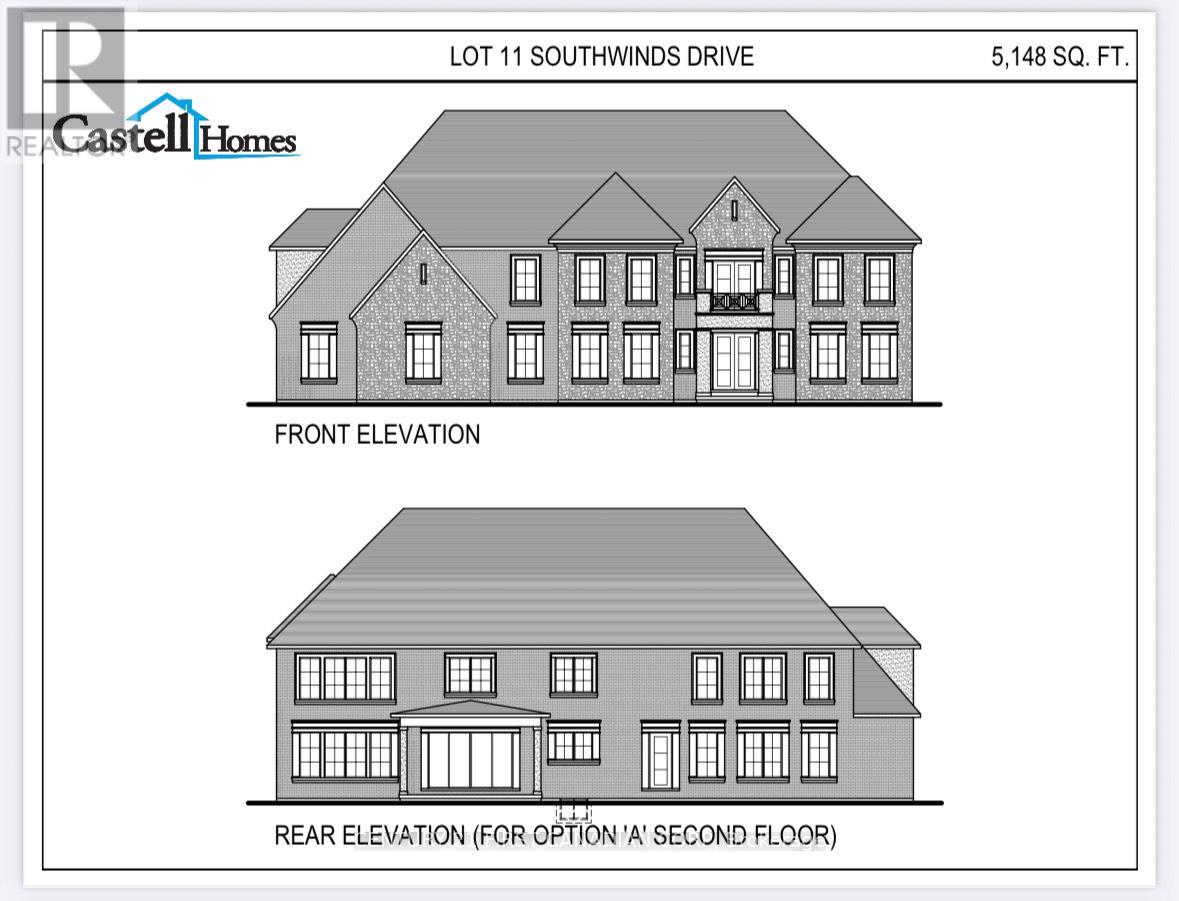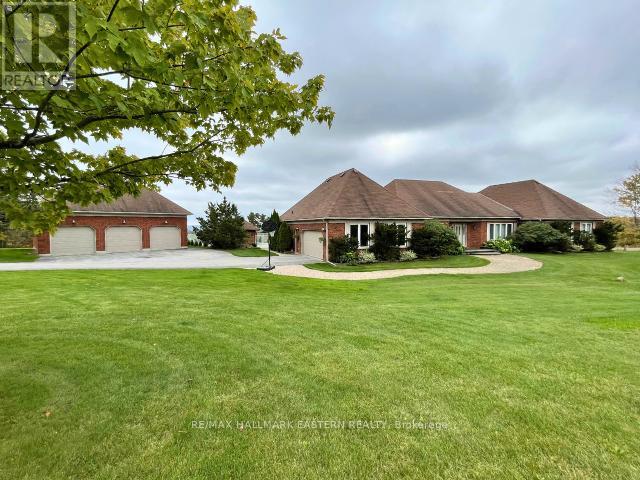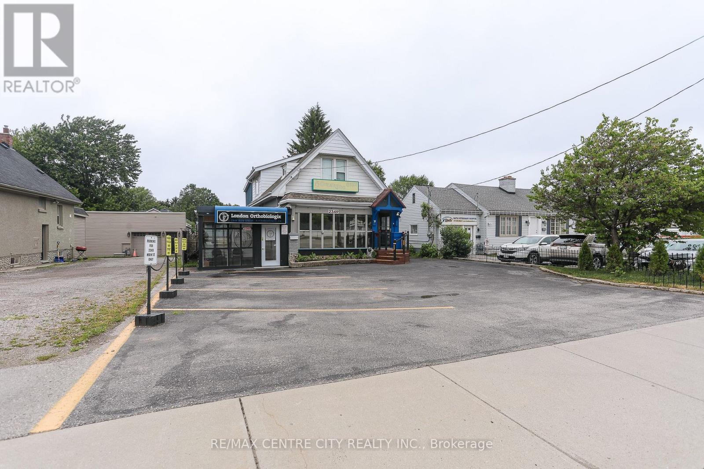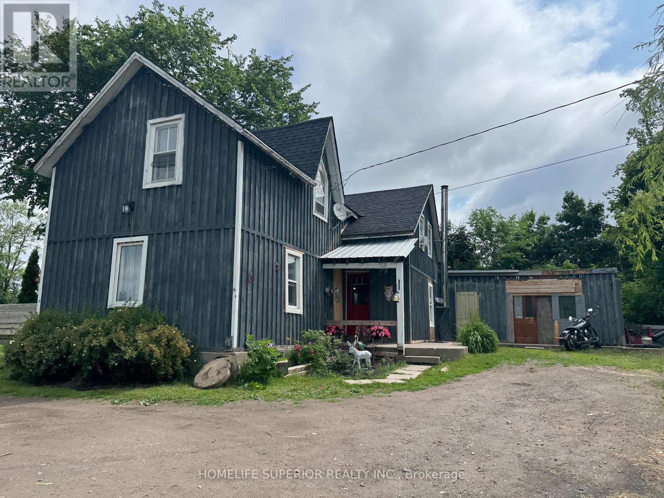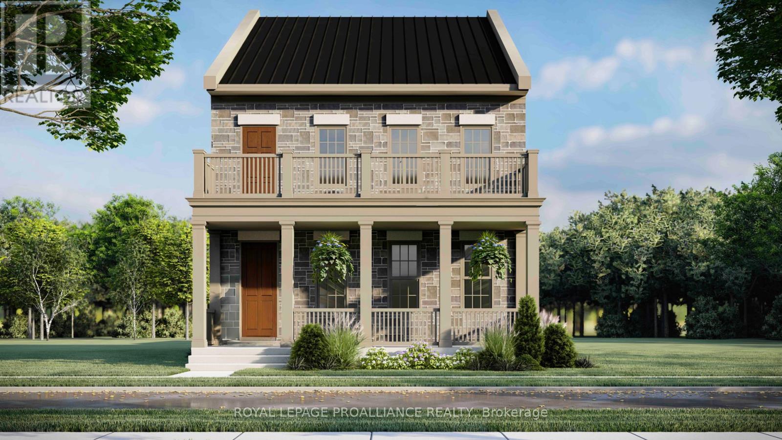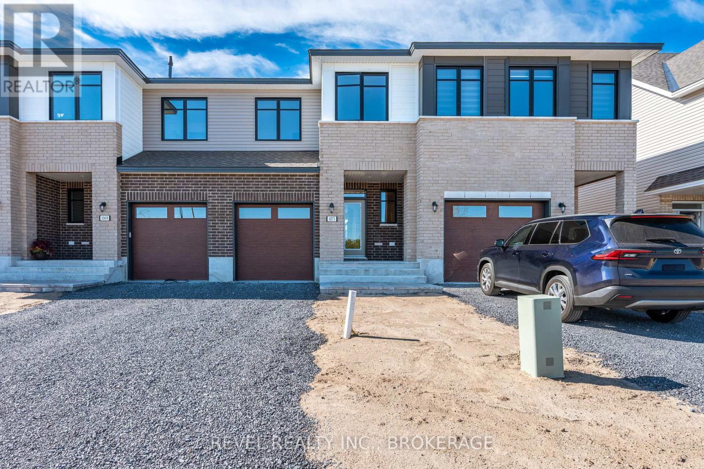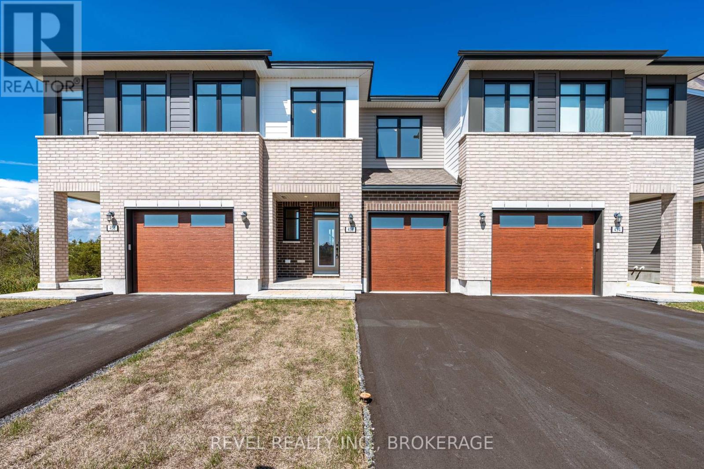3 Authors Lane
Kingston, Ontario
A rare blend of luxury, comfort, and family-focused design this custom-built masterpiece in Kingston's Calvin Park has it all. Located on a quiet cul-de-sac just minutes from Lake Ontario's waterfront trails, this 4+1 bedroom, 6-bath home offers over 6,000 square feet of sophisticated living, tailor-made for modern families. The striking two-tone exterior is elevated by newly refreshed stucco (2024), while the interior showcases expert craftsmanship with rich custom moldings, elegant panel work, and impeccable finishes. The 2-car garage has been fully drywalled and painted for a clean, polished look. On the lower level you'll find flexibility meets function: it features a spacious bedroom, full bath, family room, wet bar, and a comfortable area for children to play ideal for families who need adaptable space that grows with them. The main floor boasts a green-toned bathroom near the entrance, featuring a professionally restored marble countertop (2024)a refined touch that blends luxury with timeless style. Upstairs, the primary suite is a true retreat with a walk-in closet and a luxurious ensuite. Step outside into a private backyard oasis where an inground pool with cascading waterfalls is framed by stone walls and a new safety fence. A stone patio and backyard handrail create an ideal setting for outdoor entertaining and relaxed family time. This home has been extensively updated inside and out: new pool pump and irrigation controller (2024), outdoor AC unit (2023, with warranty), dual furnace heat exchanger replacements, and a new hot water tank (2024). Smart Nest thermostats and an upgraded security system add everyday ease and peace of mind. Close to Queens University, KGH, and vibrant downtown Kingston, this home balances thoughtful luxury with family-first comfort an exceptional space to grow, gather, and thrive. (id:50886)
Royal LePage Proalliance Realty
273 Tower Road
Addington Highlands, Ontario
Seller may be open to Vendor Takeback ! Welcome to your private escape on nearly 100 acres of unspoiled nature in Addington Highlands. This 3-bedroom, 1.5-bath bungalow has been built as a Recreational Retreat / Hunting Camp, but has potential for year-round living. Year-round escape to the outdoors. Its a lifestyle enhancement opportunity! Surrounded by towering trees and backing onto hundreds of acres of Crown land, the setting offers exceptional privacy and direct access to hunting, hiking, and endless exploration. A pond near the rear of the property adds to the natural beauty and offers a perfect setup for duck hunting, while the beautiful mixed forest is habitat to deer, moose, and other local wildlife. Currently used as a hunt camp, the property has the infrastructure in place for full-time living including well, septic, and heating but will require some finishing work and updates to reach its full potential. With severance potential and a truly unique natural setting, this property offers the chance to create a rustic retreat, a hobby farm, or a custom country home. A rare opportunity for those looking to invest in something special and make it their own. The full basement with drive-in access is ideal for storing ATVs, tools, or creating a workshop setup that suits your lifestyle. Located on a year-round maintained road and close to snowmobile and ATV trail networks, making it ideal for four-season outdoor enjoyment. (id:50886)
Royal LePage Proalliance Realty
1257 Carfa Crescent
Kingston, Ontario
This incredible custom-built executive bungalow is located in the highly desirable Woodhaven area. This newly built home offers clean lines, lots of natural light, and an open floor plan. The serene outdoor space features a pond and backs onto a green belt. Luxurious finishes from the stone countertops to the crafted wood cabinetry greet you in the kitchen. The living room includes a gas fireplace, and the dining room leads to the covered back deck overlooking the pond. With 3 bedrooms and 2 full bathrooms, this home offers practical convenience for modern living. The primary bedroom features a 6 pc ensuite and walk-in closet. Both bathrooms have stone countertops and tile floors. Beautiful hardwood flooring flows throughout the rest of the home. This home also has central air, pot lights, built-in shelves, main-floor laundry, a full walk-out basement (wired, insulated, with high ceilings, and ready for final finishing), and a fully drywalled garage with a garage door opener. Book your private viewing of this impressive home today. (id:50886)
Exp Realty
138 Chatham Street
Kingston, Ontario
What a great income property to add to your portfolio, or an ideal place for a parent buyer, sitting just north of Princess Street is this detached 6 bedroom duplex. The main unit consists of 5 bedrooms on 2 floors with 2 full bathrooms, a living room and a huge eat-in kitchen with fresh flooring, and the 2nd upper unit is set up as a bachelor apartment. Laundry on site that both units can access and both units separately metered. With the total gross income of $65,220, it nets $58,219 which means a cap rate of over 7%! The roof was replaced in 2023, with a high efficiency gas furnace and vinyl windows throughout. Never a problem renting this great money maker. Leased until April 2026. (id:50886)
Royal LePage Proalliance Realty
2528 County Rd 3
Prince Edward County, Ontario
Welcome to 2528 County Road 3 a stunning, newly built waterfront home completed in 2025, offering over 144 feet of private shoreline on the Bay of Quinte and set on 1.6+ acres in beautiful Prince Edward County. This modern bungalow features 3+3 bedrooms and 3 bathrooms across two fully finished levels, showcasing high-end finishes, thoughtful design, and breathtaking water views from nearly every room. Enjoy soaring 12' ceilings in the main living areas and 10' ceilings in main-level bedrooms, along with oversized, UV-tinted windows for privacy and energy efficiency. Premium 9" engineered white oak flooring flows throughout both levels. The heart of the home is a designer kitchen with a 10' x 5' quartz waterfall island, dual sink stations, open shelving, and top-tier Cafe appliances in matte black finish. The spacious primary suite features a custom closet system, oversized windows, and a spa-like 5-pc ensuite with double sinks, a soaker tub, and a glass walk-in shower with Riobel fixtures. Walk out through a 12' sliding door to a 54' x 22' covered patio with stamped concrete flooring and pot lighting - perfect for outdoor entertaining. The lower level offers 8' ceilings, a large family/games room, gym area, powder room, laundry with quartz counters, and 3 additional bedrooms with large, deep windows. Connected to the home via a heated/air-conditioned spa room is a massive 53' x 30' garage with 13' ceilings, pot lights, 12" concrete flooring for lifts or equipment, and EV charger pre-wiring. Outside, enjoy a newly installed 20 composite cantilever dock (2025), Armour Stone shoreline, waterfront firepit patio, stamped concrete driveway, and gravel access to the water. Lot allows for a second dwelling up to 7,500 sq ft. Mechanicals include a 2023 Trane furnace, 2025 central air, UV/RO water treatment, 200-amp service, and spray foam insulation. Just minutes to wineries, restaurants, and beaches - this is waterfront luxury living in PEC at its best. (id:50886)
Royal LePage Proalliance Realty
3870 South Winds Drive
London South, Ontario
Now offering an exceptional estate home to be built at 3870 South Winds Drive in prestigious Lambeth. This is a rare opportunity to own a luxury residence on a premium 3/4 acre corner lot in one of London's most exclusive neighborhoods. A stately two-story home by Castell Homes will feature a triple-car garage, a covered back porch, and an expansive layout designed for elevated living. The main floor boasts a great room with gas fireplace, open-concept kitchen with dual islands, breakfast area, formal dining room, home office, massive walk-in pantry, mudroom with garage access, main floor laundry, and a 2-piece powder room. The upper level includes a spacious primary suite with five-piece ensuite and walk-in closet, plus three additional bedrooms, one with its own ensuite and walk-in, and two sharing a semi-ensuite. A generous games room and second laundry room complete the second floor, with two layout options available. Unfinished basement offers ample potential. Located in a community known for its upscale homes, mature trees, and refined atmosphere, this lot combines the peace of a suburban enclave with easy access to the amenities of southwest London. Minutes from top-rated schools, boutique shopping, golf courses, parks, and Highway 402. A perfect blend of luxury, function, and location, welcome to Lambeth living at its finest. (id:50886)
Century 21 First Canadian Corp
1300 David Fife Line
Otonabee-South Monaghan, Ontario
Welcome to 1300 David Fife Line A One-of-a-Kind Country Estate with Spectacular Views of Rice Lake!This executive ranch-style bungalow offers over 3,400 sq. ft. of beautifully finished living space, nestled on a private 24-acre property with sweeping 180-degree views of the rolling hills of Peterborough County and breathtaking vistas of Rice Lake.This thoughtfully designed home features 3+2 bedrooms and 4 bathrooms, including a spacious primary suite with a walk-in closet and private ensuite. The sunken living room with a cozy wood-burning fireplace is the perfect spot to unwind on winter evenings. A formal living and dining room, along with a large eat-in kitchen, makes this home ideal for entertaining and family gatherings.The fully finished lower level includes an additional 1,500 sq. ft. of living space with a versatile recreation/playroom, two spacious bedrooms, and a full bathroom great for guests, teens, or extended family.Enjoy the convenience of a double attached garage, plus a heated detached triple garage/shop with a car lift and loft-style storage above perfect for hobbyists, car enthusiasts, or extra space.Outdoors, take in summer days by the 18 x 36 in-ground pool, and explore the land with two outbuildings for storage or workshop use. Two newly constructed barns (304 x 40 and 128 x 40) offer incredible versatility for farming, equestrian use, or future opportunities. A portion of the acreage is zoned farmland and currently in hay providing significant tax savings.Located just 15 minutes from Peterborough with easy access to Trent University, Lakefield College, and Sir Sandford Fleming, this property combines privacy, luxury, and convenience in one exceptional package.This is a rare offering - Don't miss your chance to own a truly spectacular country estate! (id:50886)
RE/MAX Hallmark Eastern Realty
2349 Main Street
London South, Ontario
Welcome to 2349 Main St in the heart of Lovely Lambeth. This unique property is zoned 'Business District Commercial allowing for a multitude of uses. Currently includes a well cared for private residence with 3 bedrooms, 2 bathrooms, large eat in kitchen with center island, main floor laundry, clean dry basement and updated throughout. There is also a separate office space with its own 2 piece bathroom (currently leased mth-mth Business not for sale) PLUS the large (855sqft) insulated workshop (450 sqft heated) perfect for hobbies or for business use. This is your opportunity to have your live-in business setup, or income property with residential + small commercial space in high traffic location in Lambeth with potential to rent out the workshop separately or use it for yourself. Interior photos of office from prior to current tenant (id:50886)
RE/MAX Centre City Realty Inc.
5404 Stirling Marmora Road
Stirling-Rawdon, Ontario
3 bedroom home with workshop. Country living at its best a great starter home priced to sell at 399,000 between Marmora and Stirling. Trail system in the backyard (id:50886)
Homelife Superior Realty Inc.
Part 2 Charles Wilson Parkway
Cobourg, Ontario
Located on Charles Wilson Parkway in the sought-after New Amherst community, this beautifully designed to-be-built 1,853 sq. ft. two-storey home blends classic architectural styling with modern finishes offering the perfect balance of comfort, style, and functionality.With 3 bedrooms and 2.5 bathrooms, this thoughtfully planned home suits families, professionals, or anyone looking for a low-maintenance lifestyle in a vibrant, walkable neighbourhood. The main floor features a spacious principal suite complete with walk-in closet and private ensuite. A main floor laundry room adds practical efficiency, while the open-concept kitchen, dining, and living areas are perfect for entertaining or everyday ease. Large windows and double front porch access offer a strong connection to the outdoors and sweeping views of the central park. Upstairs, two generous bedrooms, a full bath, and a versatile loft-style sitting area make an ideal family room, home office, or play space. An attached two-car garage at the rear preserves the community's classic streetscape, while the full masonry exterior ensures durability and curb appeal. **Premium features that are standard in all New Amherst homes: Quartz counters in kitchen and all bathrooms, luxury vinyl plank flooring throughout, Benjamin Moore paint, custom colour exterior windows, high-efficiency gas furnace, central air conditioning, Moen Align faucets, smooth 9' ceilings on the main-floor, 8' ceilings on 2nd floor and in the basement, 200amp panel, a fully sodded property & asphalt driveway** Note: Photos are artist's renderings (id:50886)
Royal LePage Proalliance Realty
1071 Barrow Avenue
Kingston, Ontario
1071 Barrow offers over 1,800 sq ft of finished living space in Kingstons sought-after West Village community. The main floor showcases maple hardwood in a Greystone finish, a cozy gas fireplace in the living room, and a modern kitchen featuring Pietra shaker cabinetry and Quartz Mercer countertops. Upstairs, the primary suite includes a spa-inspired ensuite with a freestanding tub and a glass-enclosed shower, complemented by a spacious walk-in closet. The home also features a partially finished basement, offering plenty of room for future expansion or flexible living space. With its stylish design and energy-efficient construction, this home is the perfect blend of comfort and sophistication. (id:50886)
Revel Realty Inc.
456 Buckthorn Drive
Kingston, Ontario
The Abbey offers 1,855 sq ft of stylish living in Kingstons west-end Woodhaven community. The main floor showcases maple hardwood, a modern kitchen with quartz counters, white shaker cabinetry, an upgraded sink, and a spacious walk-in pantry. A cozy gas fireplace anchors the living area. Upstairs, the primary suite includes a luxurious 4-piece ensuite with a freestanding tub and a walk-in tile-and-glass shower. The home also features a finished walkout basement with a rough-in for a future bathroom, giving you plenty of extra living space and flexibility. ENERGY STAR certified for efficiency, this home is close to the INVISTA Centre, Cataraqui Centre, a new elementary school, parks, and a planned 14-acre community park. (id:50886)
Revel Realty Inc.

