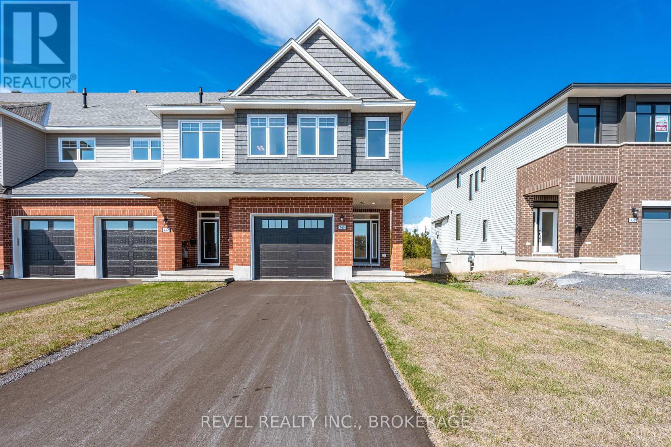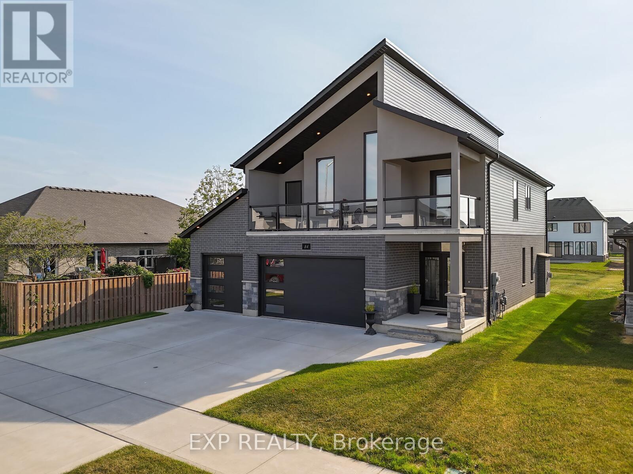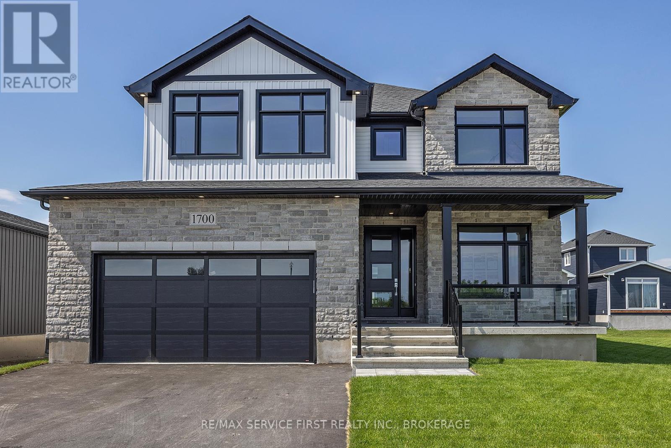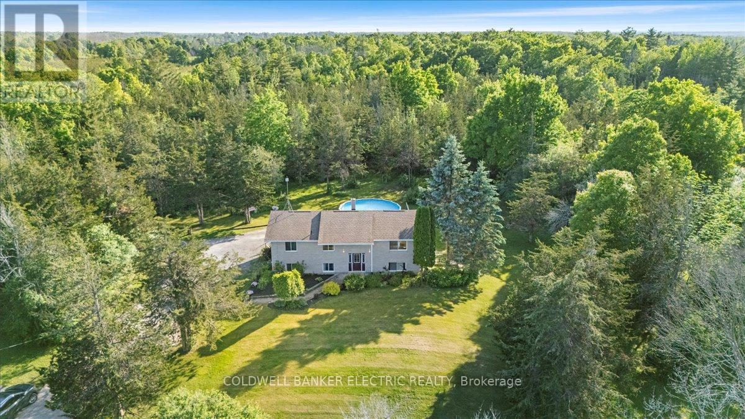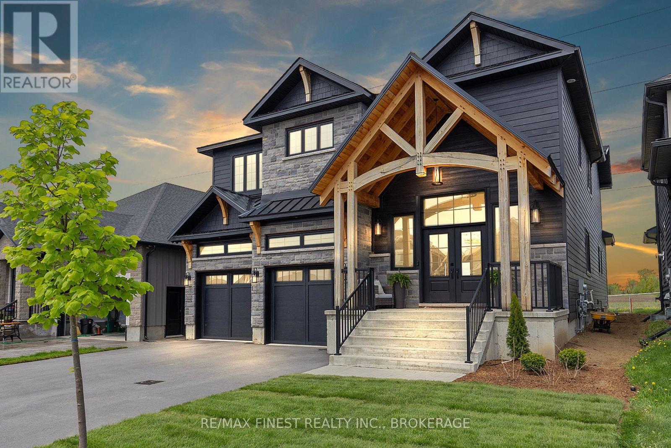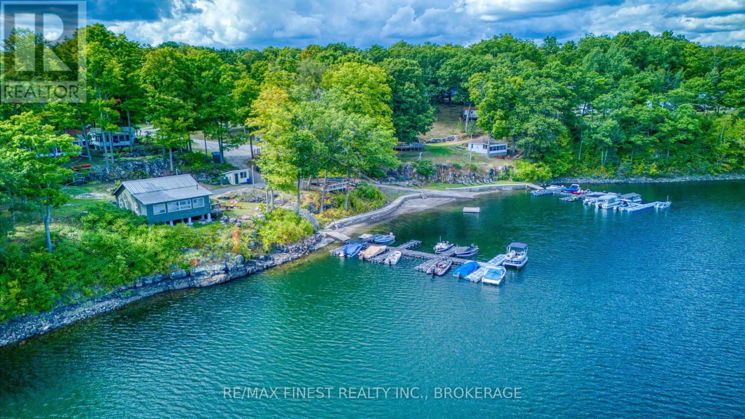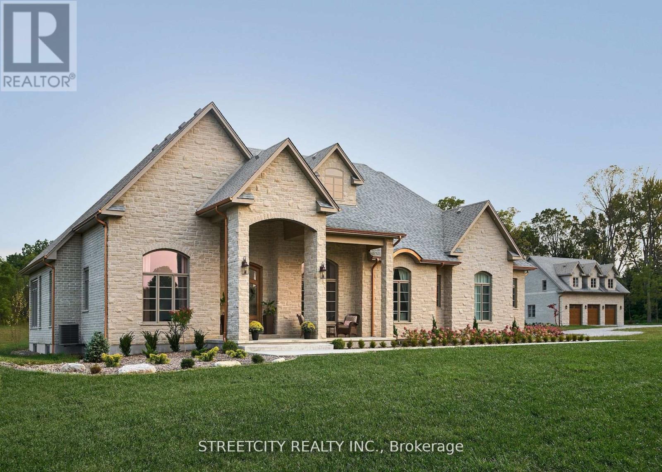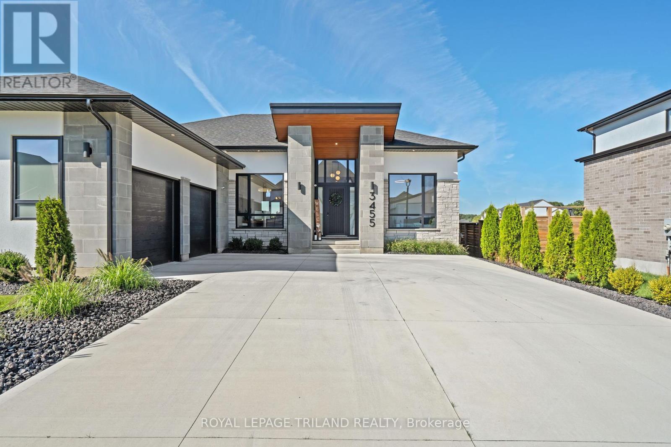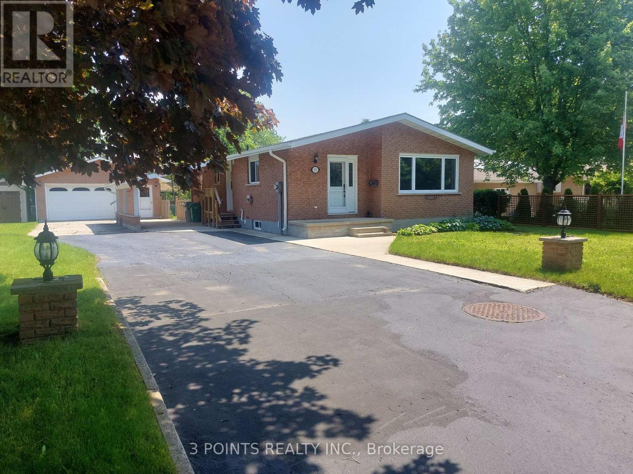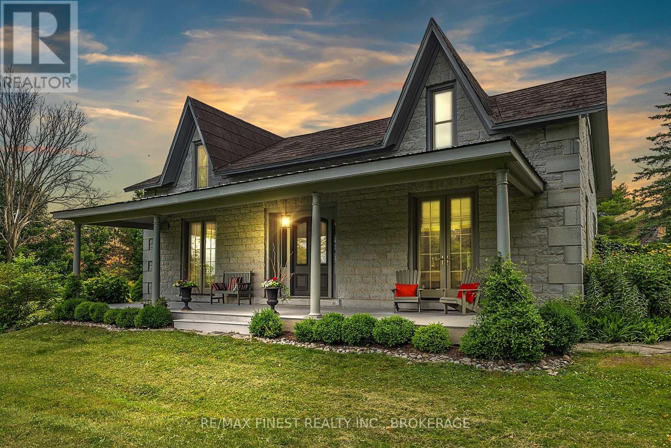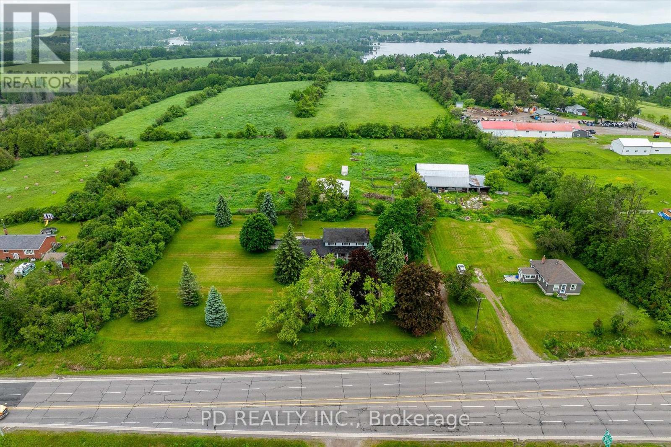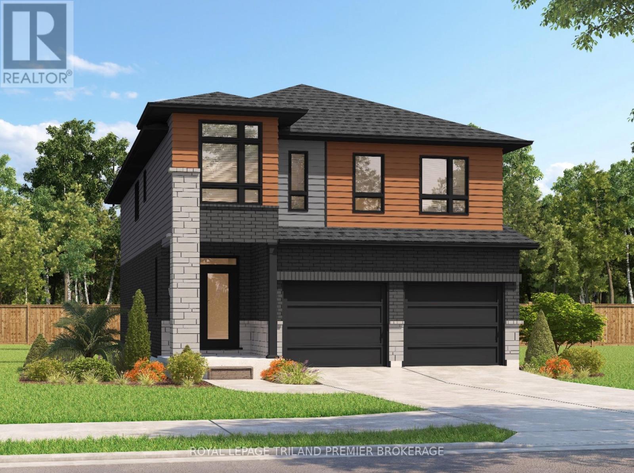440 Buckthorn Drive
Kingston, Ontario
Here is "The Camden", a move-in ready end-unit lookout townhome offering 2,160 sq ft of finished living space in Kingstons northwest Woodhaven community. The main floor features maple hardwood, quartz countertops throughout, a bright kitchen with white shaker cabinetry, upgraded sink, and walk-in pantry, plus a cozy gas fireplace. The primary suite showcases a spa-like 4-piece ensuite with a freestanding tub and walk-in tile/glass shower. The finished lookout basement, complete with a bathroom rough-in, provides versatile additional living space. This ENERGY STAR certified home is designed for comfort, style, and efficiency. (id:50886)
Revel Realty Inc.
84 Thames Springs Crescent
Zorra, Ontario
This one-of-a-kind custom-built luxury home offers 5 bedrooms (4+1), 4 bathrooms (3+1), and over 2990 sq. ft of beautifully finished living space on a deep 173-ft lot. Featuring a striking modern design with soaring ceilings, a crisp roofline, and a second-floor covered balcony with regal glass railings off the primary suite, this home seamlessly blends elegance and function. The main floor boasts 9-ft ceilings, an open-concept layout, engineered hardwood flooring, a natural gas fireplace, main-floor laundry, and a decorative oak staircase with matching railings. The gourmet kitchen is equipped with a large island, granite countertops, ceramic tiles, stainless steel appliances, built-in microwave and oven, walk-in pantry, and ample cabinet space, with walkout access to a backyard deck and covered gazebo ideal for entertaining. The spacious primary bedroom features a cathedral ceiling, walk-in closet, and a luxury 5-piece ensuite. Additional highlights include a 3-car garage, parking for 6, concrete driveway, central vacuum system, owned water softener, and modern finishes throughout including LED pot lights and window coverings. The professionally finished basement adds a family room, bedroom, 4-piece bath, electric fireplace, and a cozy sitting area with walkout to a 27-ft east-facing balcony. With thoughtful design, upscale finishes, and exceptional outdoor spaces, this home offers a rare blend of lifestyle and luxury. (id:50886)
Exp Realty
1700 Monica Drive
Kingston, Ontario
Now on the Market for the First Time! Welcome to this exceptional builders model home. Perfectly positioned on a spacious corner lot overlooking greenspace, & nestled on what many consider the most desirable street in the subdivision, this home is a true standout. Every inch of this property has been upgraded with thoughtful design & premium finishes. From the moment you step inside, you'll notice the warmth of engineered hardwood & tile flooring flowing thru-out the main level. The layout is both functional & flexible, offering a formal living room that easily transforms into a home office or formal dining space depending on your needs. At the heart of the home is an expansive great room with a cozy gas fireplace, seamlessly connected to the stunning kitchen. Designed for both entertaining & everyday living, the kitchen boasts an 8-foot island, walk-in pantry, custom display cabinets all overlooking a bright dining area wrapped in windows. A patio door leads you to a wraparound covered deckperfect for enjoying morning coffee or evening drinks while taking in the view of the greenspace to the east. The main floor also features a practical mudroom/laundry area, complete with a walk-in closet. A stylish two-piece bath completes the main floor. Upstairs, the primary suite is a peaceful retreat, offering a spacious walk-in closet with built-in organizers and a luxurious five-piece ensuite with double sinks, an oversized vanity, freestanding tub, and a custom glass shower built for two. Three additional generously sized bedrooms & a well-appointed four-piece bath make the upper level complete. The lower level is an open canvas with over 9-foot ceilings & a bathroom rough-in ready for your future vision, whether its a home gym, media room, or in-law suite. Outside, the professionally landscaped yard includes a lawn sprinkler system, and the premium corner lot offers both privacy and curb appeal. This one-of-a-kind home delivers comfort, style, & location all in one. (id:50886)
RE/MAX Service First Realty Inc.
RE/MAX Finest Realty Inc.
15 Mcintyre Road
Prince Edward County, Ontario
This property sounds like a dream for anyone looking for space, nature, and a touch of country charm! 15 McIntyre Road in Ameliasburgh offers a spacious home with 3 bedrooms, 2 bathrooms, plus a 2-bedroom in-law suite with its own private entrance. The 13-acre lot provides plenty of outdoor space, including a man-made pond perfect for winter skating and a pool with a deck for summer relaxation. Beyond the property itself, Prince Edward County is known for its wine country, beaches, spas, and boutiques, making it a fantastic location for both peaceful living and exciting local experiences. If you're interested in homesteading, the existing chicken coop and sunny garden areas give you a great head start. The oversized workshop is a standout feature, offering space for car enthusiasts, woodworkers, or toy storage, with room for four cars. Plus, with the furnace and air conditioner replaced in 2020, the home is well-maintained and ready for its next owner. Be sure to check out the downloadable feature sheet to see more! (id:50886)
Coldwell Banker Electric Realty
848 Windermere Drive
Kingston, Ontario
Welcome to 848 Windermere Drive - an executive custom-built home in one of Kingston's most desirable neighbourhoods ! This meticulously custom crafted residence offers over 5000 sq. ft. of luxurious living space with high-end finishes and thoughtful upgrades throughout. From the grand timber frame front porch and 7.5 ft double entry door to the soaring 10 ft ceilings, every detail has been designed for elegance and comfort. The gourmet kitchen features solid wood Mennonite cabinetry, a massive 10 ft island, quartz countertops, JennAir appliances, and a walk-in pantry with a built-in coffee bar and live edge finishes. The great room impresses with wood beams, an oversized gas fireplace, custom built-ins, and a 18 ft patio door opening to a 12 x 30 covered timber frame deck. The main floor also includes a formal dining room, massive mudroom with heated tile, and a private office space. Upstairs, the primary suite boasts vaulted ceilings, dual walk-in closets, a spa-like ensuite with heated floors, a soaker tub, and a 5 x 6 ft steam shower. Three additional bedrooms include generous closets and ensuite or shared access to full baths -- all with heated floors. The semi-finished basement offers 9 ft ceilings, a cold room, gym/bedroom, bath, and a custom-built entertainment bar - only a few items to complete to have a completely finished space! Additional highlights: hydrostatic heated garage slab, in-floor radiant heating, triple pane windows, engineered white oak floors, smart pre-wiring, and R60 insulation for superior efficiency. This home is a rare find --combining craftsmanship, technology, and timeless style in every corner! (id:50886)
RE/MAX Finest Realty Inc.
60c Stinson Lane
Frontenac, Ontario
Browns Lakeview Cottages and Campground Crow Lake, Tichborne, ON. A rare opportunity to own a thriving waterfront resort with deep roots and endless potential. Established in 1939 and proudly operated by the same family for three generations, Brown's Lakeview Cottages & Campground is a cherished destination that blends natural beauty, history, and income-generating opportunity all on over 40 scenic acres along the crystal-clear shores of Crow Lake. This turnkey property features: A spacious 1 1/2-storey lakefront home with an attached storefront for guest services or retail. 3 self-contained rental cottages clean, comfortable, and ready for seasonal use. 40 fully serviced seasonal campsites a consistent and reliable income stream. A large pavilion ideal for events, group functions, and family gatherings. Comfort station, fish cleaning station, and sugar shack well-maintained and guest-friendly amenities. Crow Lake offers pristine waters, excellent fishing, and connects directly to Bob's Lake the largest inland lake in the Frontenac region providing extended boating and recreational access. Whether you're looking to continue its legacy as a family-operated resort, expand its commercial potential, or simply embrace the live-work-play lifestyle, this property offers unmatched versatility and appeal. Highlights: Over 40 acres of usable land Lakefront access with panoramic views. Multiple revenue streams: cottages, campsites, store, events. Expansion potential (subject to zoning). Excellent location: less than 1 hour to Kingston, 2 hours to Ottawa. Don't miss this chance to own a piece of Ontario cottage country history and shape its future. (id:50886)
RE/MAX Finest Realty Inc.
20724 Denfield Road
Middlesex Centre, Ontario
Endless possibilities await in this unique Custom Built Estate. Countryside Living on 6.9 acres while being in the City, minutes from Hyde Park Shopping Centre and Western University. This Architectural masterpiece blends Old-World charm with modern amenities and includes a private guest house- perfect for visiting family and friends or rental. The main residence offers excellent potential for multi-generational living, featuring a recreation room, bar/kitchen, two additional bedrooms, a full bath, and laundry facilities. The inviting entrance leads to an open-concept layout, featuring 10-foot ceilings and combined with in-floor heating on both levels, enhances unparalleled luxury. The elongated dining room is perfect for gatherings, and a cozy gas firplace with a stone mantle adds warmth throughout. A barrel ceiling extends from the great room to the covered rear porch, blending indoor and outdoor living. The chef inspired kitchen is anchored by a custom stone-cast range hood and 48-inch professional gas stove offering 8 burners and 2 ovens. Patio doors from the dinette and a pass through window from the pantry, complete with full refrigerator and sink, leads to the back porch dining area. Secondary bedrooms feature custom closets and private ensuites for comfort and privacy. This home offers over 6573 sq ft of finished living space. The outdoor space is ideal for entertaining with stone gas fireplace and covered porch overlooking the 18x40 in ground pool with sun ledge. This home offers luxury, comfort and endless possibilities for family living. (id:50886)
Streetcity Realty Inc.
3455 Grand Oak Crossing
London South, Ontario
Welcome to this exceptional, high-end bungalow nestled in one of South London's Silverleaf Estates. This meticulously designed 2+2 bedroom, 3-bathroom home combines luxurious finishes, thoughtful upgrades and seamless living, creating the perfect space for both entertaining and everyday comfort. Step inside and be immediately impressed by the open-concept layout, where natural light floods the space, highlighting the flawless details and superior craftsmanship. The main floor boasts a spacious living room featuring a cozy gas fireplace, creating a warm and inviting atmosphere with floor to ceiling windows and grandious window coverings. The gourmet kitchen is a chefs dream, outfitted with top-of-the-line Fisher and Paykel appliances, custom cabinetry, a sleek bar fridge, and ample counter space for meal preparation. The adjoining dining area is perfect for hosting family gatherings or intimate dinners. Retreat to the master suite, a true sanctuary, complete with a walk-in dream closet and a spa-like en-suite bathroom offering a luxurious soaking tub, glass-enclosed shower, and double vanities. An additional bedroom, a full bathroom, and a den ideal for a home office or library complete the main floor. Downstairs, the fully finished basement extends the living space with two additional bedrooms, a third full bathroom, and a large recreational area, perfect for relaxing or entertaining. Outside, the sprawling deck is an entertainers paradise, offering plenty of space for alfresco dining, relaxation, and enjoying the beautifully landscaped surroundings. The fully fenced yard ensures privacy and security, while the in-ground sprinkling system keeps the lawn lush and green with minimal effort. Additional features include a large double car garage, concrete driveway, built-in security system, and a host of other thoughtful touches throughout the home. (id:50886)
Royal LePage Triland Realty
377 South Street S
Goderich, Ontario
Attractive and well maintained 4 bedroom family home in south Goderich. A short walk to schools, shopping and the beach, this home boasts an updated kitchen with attractive island and stainless steel appliances. The living area is open concept throughout the living room, kitchen and dining area. The primary bedroom has a walkout to a porch, patio and the large fenced back yard. The spacious lower level is appointed with a large family room finished with a gas fireplace and wet bar as well as a spacious laundry and storage room, 3 piece bathroom and 4th bedroom that has a large window and window well. The home is climate controlled by a newer forced air gas Lennox furnace and central air and has updated vinyl windows & exterior doors throughout. Hobbiests and do-it-yourselfers will love the detached 2-car gas heated garage/workshop. Access on the coldest or wet days is a breeze with the carport that provides direct entry into the kitchen. Act now, this won't last! (id:50886)
3 Points Realty Inc.
187 Simmons Road
Loyalist, Ontario
Situated 20 minutes from the West End of Kingston, in the rural village of Wilton, stands one of the area's historic limestone homes. Built in 1836 by Henry Pultz, it has been thoroughly modernized to a high standard, whilst retaining all its original character, providing a haven of tranquillity close to the city. At nearly 4000 ft2 the bright living space offers a wonderful layout of remarkable rooms: a family/sunroom with exposed stone, skylights, and French doors overlooking a private garden, a large living room with double French doors ideal for entertaining or relaxation, and a spacious, book-lined study with a timbered ceiling which could serve as a perfect home office or bedroom. A large, bright eat-in kitchen overlooks a patio and boasts a wood-burning fireplace. A separate dining room off the family room makes an additional entertaining space for special occasions. The house is currently configured for 3 bedrooms and 4 bathrooms, as well as the study, studio and mezzanine at the back of the home, which offer an ideal spot to accommodate additional bedroom space for a teenager or a guest bedroom with its own separate sitting room on the second level. Each bedroom has its own updated ensuite and a surprising amount of closet space, unusual for this vintage of home. With 7 fully functioning fireplaces plus a pellet stove and in-floor heating in the family room, every bedroom and area in the home has its own separate heat source, in addition to the forced-air furnace and central air conditioning. Outside, a 30 ft covered front porch provides beautiful westerly views and front row seats to spectacular evening skies and summer sunsets. The 1.4-acre grounds of the property, including gardens, patio, trees and landscaping, have been maintained at the same level as the interior. The well-kept barn can continue to provide storage for garden tools and machinery, or could potentially offer a space for a studio, workshop, or any number of other uses. (id:50886)
RE/MAX Finest Realty Inc.
4925 Highway 7
Kawartha Lakes, Ontario
70-Acre Farm in Prime Location - Just West of Peterborough at Fowlers Corners. A great opportunity to own a 70-acre farm with high visibility and multiple access points featuring frontage on Highway 7 (2 entrances) and Frank Hill Road (2 entrances). The well-built 2-storey home is waiting for your vision. It features 4 bedrooms and 1.5 bathrooms, an eat-in kitchen, formal dining room, and a cozy 3-season Prestige sunroom. The full, partially finished basement includes a spacious rec. room with woodstove, plus a new hydro panel (2025) and the 2-car garage offers inside entry to the home. Outbuildings include a barn with hydro, water, and hay loft, and a steel drive shed with hydro - perfect for equipment storage or livestock. Approximately 55 acres are currently used for hay and pasture. Whether you're looking to farm, invest, or enjoy a peaceful rural lifestyle with city convenience nearby, this property is a must-see. (id:50886)
Pd Realty Inc.
2704 Bobolink Lane
London South, Ontario
TO BE BUILT: Sunlight Heritage Homes presents the Gill Model, an exquisite home designed to meet your family's every need. Located in the charming Old Victoria community, this residence combines modern convenience with classic elegance. With a spacious 2,345 square feet layout, the Gill Model features 4 bedrooms, including 2 masters as well as 3.5 luxurious baths, offering both style and functionality. The 2- car garage provides ample space for vehicles and storage, catering to all your practical needs. Unique to this model is the unfinished basement, ready to be customized to suit your preferences, with walkout lots available for easy access to outdoor space and natural light. The Gill Model stands as a testament to superior craftsmanship and thoughtful design, ensuring comfort and luxury in every corner. Join the vibrant Old Victoria community and make the Gill Model your forever home. Standard features include 36" high cabinets in the kitchen, quartz countertops in the kitchen, 9' ceilings on main floor, laminate flooring throughout main level, stainless steel chimney style range hood in kitchen, crown and valance on kitchen cabinetry, built in microwave shelf in kitchen, coloured windows on the front of the home, basement bathroom rough-in. (id:50886)
Royal LePage Triland Premier Brokerage

