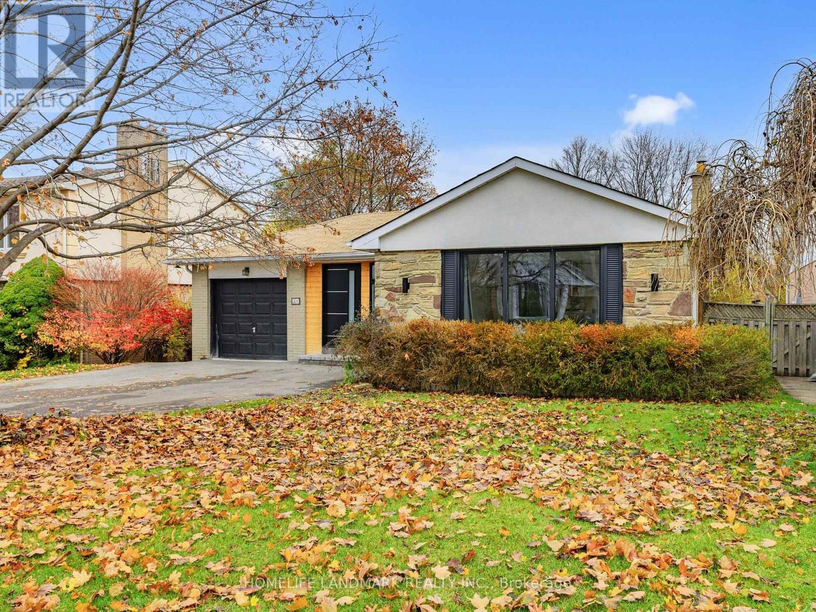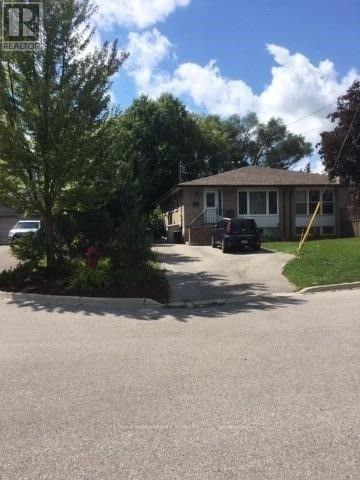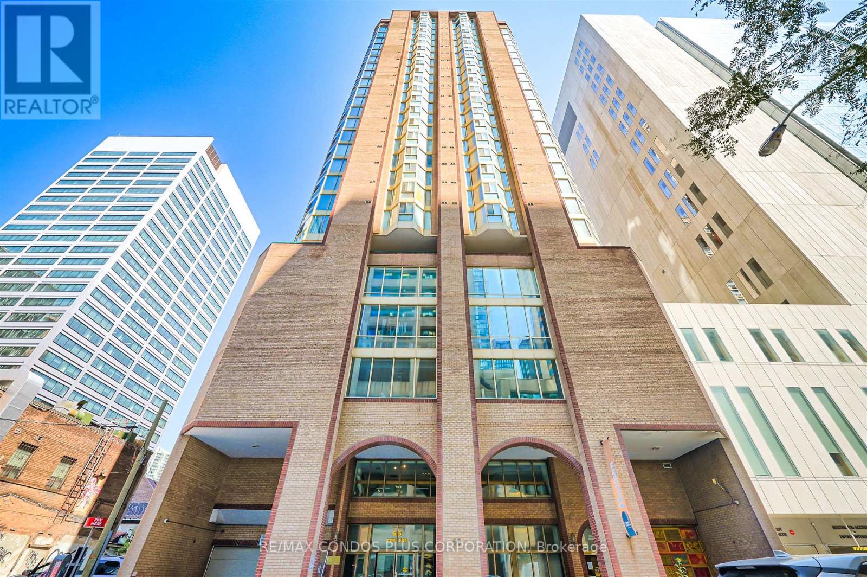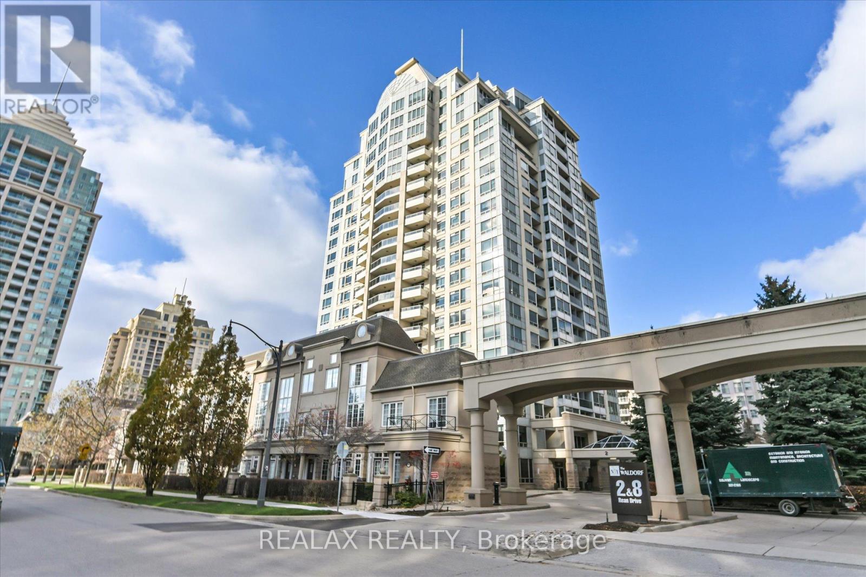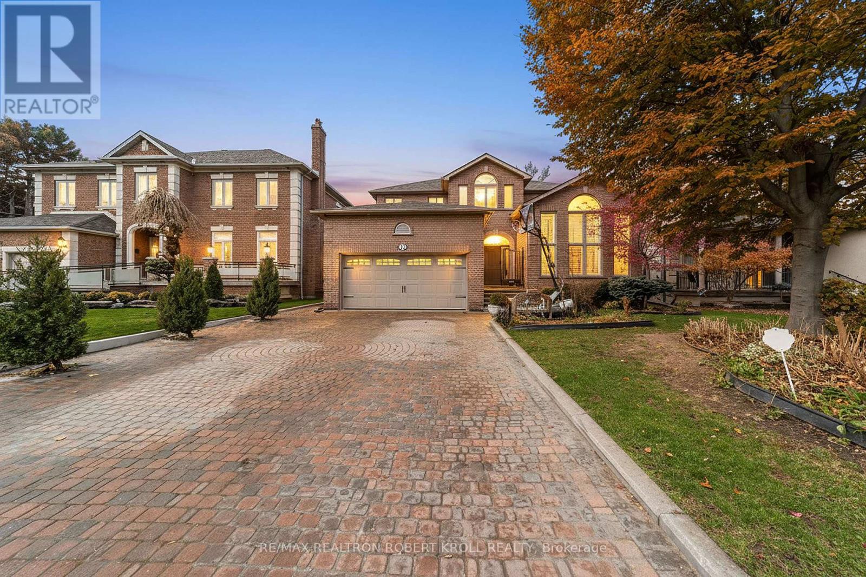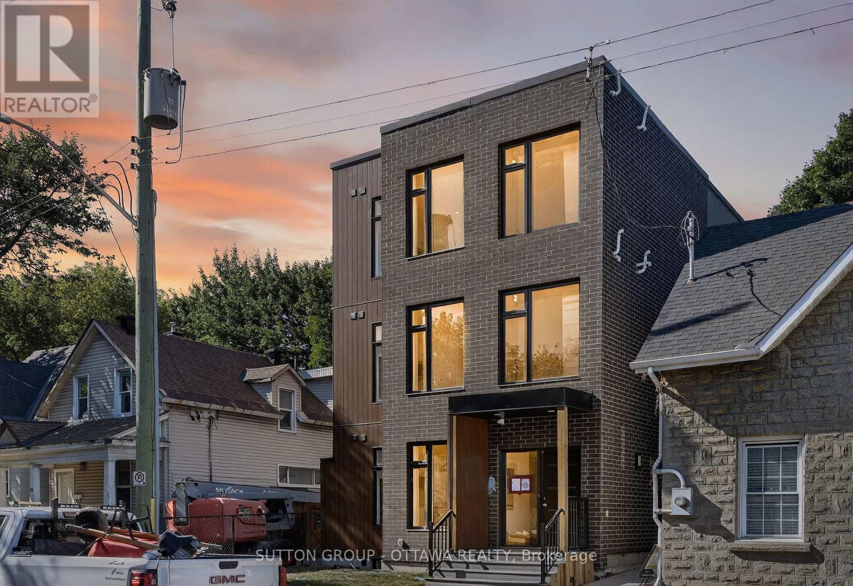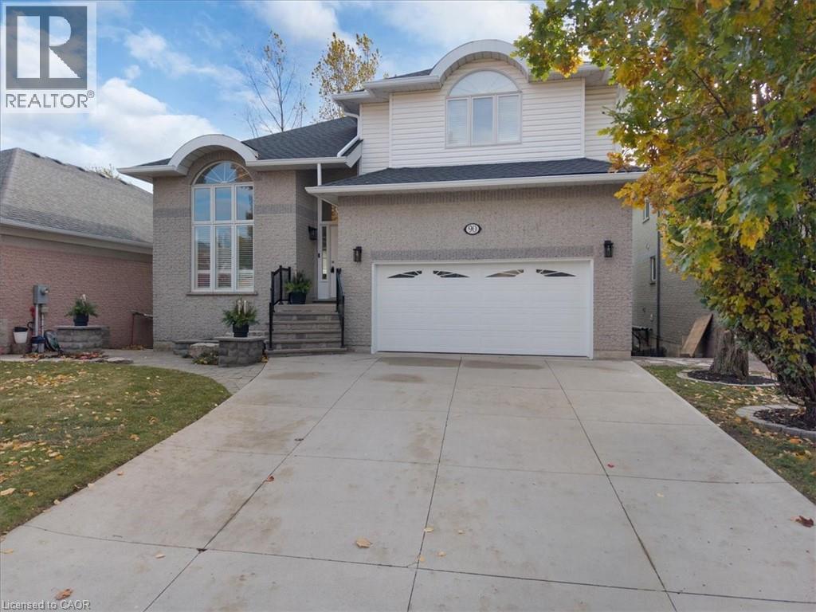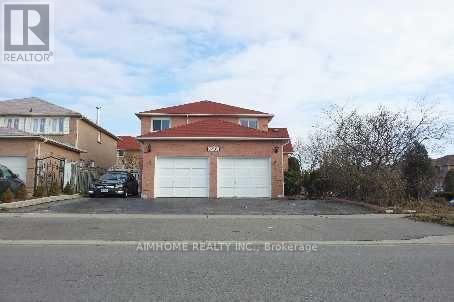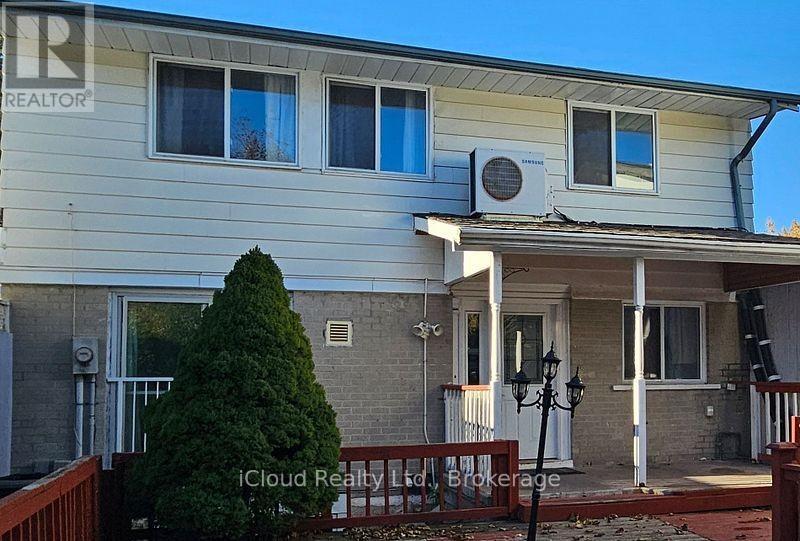9201 Yonge Street
Richmond Hill, Ontario
Beverly Hills Meets Richmond Hill, in this Stunning Condo Complex, A FULLY FURNISHED Beautiful Bright Unit With a Breathtaking Panoramic Clear View Of The City Incl the CN Tower In the Luxurious Beverly Hills Residences. Fully Furnished, Modern Kitchen With A Granite Countertop, S/S Appliances Stove, Built-In Hood Fan, Built-In Dishwasher, Washer & Dryer. 9FT Ceilings, Hardwood Flooring & Ceramic Throughout, Floor To Ceiling Windows. 5 Star Hotel Amenities: In/Outdoor Pool, Gym, Rooftop Patio, Visitor Parking And Much More. Walking Distance to Transportation, Hillcrest Mall, Park And Amenities Galore. (id:50886)
Right At Home Realty
102 Frank Kelly Drive
East Gwillimbury, Ontario
Brick Detached With A Lots Upgrades, Back On Park! Granite Counters With Lots Of Storage, S/S Appliances In Kitchen. Master Bedroom With 5 Pcs Ensuite & Walk-In Closet. Convenient 2nd Level Laundry. Close To Go Train, Hwy 404/ 400,Go Station, Costco, Upper Canada Mall, Park, Cineplex, Homedepot, Walmart, Restaurants Etc. (id:50886)
Master's Trust Realty Inc.
31 Henderson Avenue
Markham, Ontario
Very Well Maintained Newly Renovated Spacious 3+3 Bedroom Plus 3 Kitchens Family Home. Unique Beautiful Main Floor Open Concept With . New Hard Wood On The Main Floors With a beautiful newly renovated modern open concept kitchen that was professionally designed and Finished. . Amazing Neighbors & Neighborhood! Finished Basement with two in-law suites with Separate Entrances! Two bedrooms in-law suit completed with kitchen and laundry + bachelor in-law suit with kitchenet and laundry washing machine. Basement is covered by Laminate Floor, New Bathroom. Beautiful deck in the back yard with access from main floor. Walking distance to Henderson Public School which is one of top ranking school in Ontario. Single car garage with additional parking spaces for 4 cars. (id:50886)
Homelife Landmark Realty Inc.
Bsmnt - 24 Hillview Drive
Newmarket, Ontario
Bright One-Bedroom Basement Apartment!Clean and cozy unit with a private separate entrance, living area, kitchen with fridge and stove, and full bathroom. Shared laundry with the upper unit.Fantastic location near Yonge St and Davis Dr, just steps to Upper Canada Mall, Southlake Hospital, GO Station, Costco, GoodLife Fitness, and major shopping centres. Convenient access to transit and highways.Tenant pays 1/3 of total utilities. Wi-Fi included. (id:50886)
RE/MAX Hallmark Realty Ltd.
1807 - 55 Centre Avenue
Toronto, Ontario
Renovated & Fully Furnished 1+Den Corner Suite Overlooking Nathan Phillips Square! Bright, Spacious Layout With Engineered Hardwood Floors And A Den/Solarium That Can Easily Be Converted Into A Second Bedroom. Updated Kitchen With Stainless Steel Appliances, Glass Mosaic Backsplash, And Quartz Countertops. Custom Built-In Closet For Extra Storage. TV & Internet Included.Prime Downtown Location: 2-Minute Walk To The University Line Subway And Major Hospitals; Steps To The PATH, Eaton Centre, City Hall, Restaurants, Shops, TTC (Subway/Bus/Streetcar), Parks, And Libraries. Close To U Of T, TMU, And George Brown.The Building Features Visitor Parking, Concierge, And Bike Storage. Move-In Ready And One Of The Best Values In The Core! (id:50886)
RE/MAX Condos Plus Corporation
901 - 2 Rean Drive
Toronto, Ontario
Welcome to NY Towers at 2 Rean Drive, located in the heart of Bayview Village. This bright 2 Bedroom, 2 Bathroom corner suite offers spacious living with large windows that bring in natural light and showcase city views. The floor plan includes a separate kitchen with breakfast area and a private balcony with gardening space. The primary bedroom features an ensuite bathroom, while the second bedroom offers a walk-in closet. Ideally positioned, the building is only a 5-minute walk to Bayview Subway Station and Bayview Village Mall, which includes a full-service Loblaws supermarket. Parks, library, and community centres are nearby, with quick access to Highway 401 and 404 for easy travel. Surrounded by major retailers and Asian grocers such as T&T and Tong Tai, this residence combines a functional layout with excellent location, making it a strong choice for comfortable living in Toronto. (id:50886)
Realax Realty
10 Gorman Park Road
Toronto, Ontario
Welcome To This Exquisite Custom-Built Residence, Nestled in Highly Sought-After Clanton Park. Boasting Approx 3,300 Sq. Ft. Of Meticulously Designed Living Space on A Generous 50' X 150' Lot, This Home Offers A Seamless Blend Of Comfort, & Modern Functionality. Upon Entering, You're Greeted by A Grand Foyer. With Soaring 9Ft Ceilings, Hardwood & Porcelain Flooring, & Pot Lights Throughout, This Home Creates an Inviting & Sophisticated Ambiance. The Separate Formal Dining Room Is Perfect for Entertaining, While the Main Floor Office Provides A Quiet Retreat For Work Or Study. The Open-Concept, Designer Kitchen, Features Granite Countertops, New Custom Cabinets, Custom Backsplash, &Large Center Island With A Breakfast Bar. Premium Built-In Appliances Include: Gas Cooktop, Built-In Wall Oven & Microwave, Sub-Zero Fridge, Dishwasher, Mini Fridge, Pullout Trash Disposal Bins, Ample Storage Ensuring Both Style & Practicality. Flowing Seamlessly From The Kitchen Is A Bright And Airy Breakfast Area, Bathed In Natural Light, Leading To A Beautifully Oversized, Fully Fenced Backyard; A Private Oasis Perfect For Family Gatherings And Outdoor Entertaining. The Adjacent Family Room Exudes Warmth And Charm, Offering Custom Built-In Shelving, Custom Window Coverings, & A Cozy Gas Fireplace, Making It The Perfect Space To Relax And Unwind. The Upper Level Features Generously Sized Bedrooms, Ideal For Growing Families. The Primary Suite Is a True Sanctuary, Accessed Through Double-Doors & Featuring Elegant Wainscoting, Crown Molding, A Wall Of Windows Overlooking The Rear Gardens, A Sitting Area With a New Gas Fireplace, Walk-In Closet With Custom Shelving, And A Luxurious 6-Piece Ensuite; Complete With A Soaker Tub, Glass-Enclosed Shower, & Dual Vanities Elevate The Primary Suite To A Spa-Like Retreat. The Versatile, Fully Finished Lower Level Offers Endless Possibilities, Boasting a Spacious Rec/Family & Gym area, A Galley Kitchen, & A Potential Nanny/In-Law Suite. (id:50886)
RE/MAX Realtron Robert Kroll Realty
1 - 123 Harvey Street
Ottawa, Ontario
Boutique City Living in Old Ottawa East: Brand New 1-Bedroom Apartments. Welcome to your new home in one of the city's most connected and walkable neighborhoods, with close proximity to the University of Ottawa and the Rideau Canal. This building offers a collection of brand new boutique 1-bedroom apartments, thoughtfully designed for modern living with premium finishes and smart, efficient layouts. Enjoy stainless steel appliances, including a built-in dishwasher, plus the ease of in-suite laundry. Each unit features its own furnace and A/C system. Designed with your lifestyle in mind, the apartment boasts luxury vinyl flooring, a dedicated security system, and a smoke-free environment. Bike enthusiasts will appreciate the dedicated bike parking. Perfect for those who value style, comfort, and low-maintenance living in a vibrant urban setting. (id:50886)
Sutton Group - Ottawa Realty
75 Keith Street
Hamilton, Ontario
**Shows Well** Lots of Upgrades**Loads of Potential** Separate Entrance to Basement**Rough in Plumbing and Electrical Already in Place**400 Sq Ft Detached Garage with roughed in Plumbing & Electricity**Drive Way and Side Yard Freshly Poured Concrete** (id:50886)
RE/MAX All-Stars Realty Inc.
90 Westlawn Drive
Hamilton, Ontario
Welcome to your dream home in West Hamilton Mountain! This spacious and elegant property is perfectly situated in one of Hamilton’s most sought-after family neighborhoods. The open-to-above living and dining area seamlessly connects to a sunken family room, featuring vaulted ceilings, a cozy gas fireplace, and an abundance of natural light. The eat-in kitchen overlooks a beautifully landscaped, mature treed lot complete with an inviting inground pool—ideal for relaxing or entertaining. This home has been meticulously maintained and showcases numerous features, including California shutters throughout, updated flooring on the main level and in the basement, a walkout basement with kitchenette for potential in law suite, and many interior and exterior upgrades (see attachment for full list with dates). Conveniently located just minutes from major highways, schools, parks, and all amenities—this home truly offers the perfect combination of luxury, comfort, and location! (id:50886)
Royal LePage State Realty Inc.
5733 River Grove Avenue
Mississauga, Ontario
Welcome to your opportunity to live on a quiet, convenience and family-friendly in the beautiful east credit view neighborhood, This Basement Apartment Offers 2 Bedroom, 4 Pieces Bathroom & A Large Concept Living/Dining Area. Separate Entrance. Separate Wash machine (No separate Dryer). 1-2 parking spots provided( second parking need extra $50 monthly). Landlords Live Upstairs. Tenants Pay 30% of Utility monthly. Embrace Comfortable Living In This Inviting Community! Close To Schools, Square One, Heartland Centre, Credit Valley Hospital, Hwy 403/401. (id:50886)
Aimhome Realty Inc.
9 Hazelglen Court
Brampton, Ontario
Fully detached 3+2 Bedroom. 3 bath home, updated kitchen with a custom backsplash and equipped with stainless-steel appliances. Livingroom is combined with the dining room making entertaining a breeze. The spacious master bedroom boasts a private three-piece ensuite. Three additional rooms in the basement perfect for bedrooms, T.V. room, a playroom, an office, etc. There is also a partially finished 3-piece bath and laundry on this level. Outdoor Shed beside carport. Located on a quiet cul-de-sac and just moments away from parks, including the esteemed Chingacousy Park, Public transit, schools, and vibrant shopping centers. (id:50886)
Icloud Realty Ltd.



