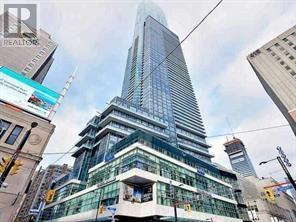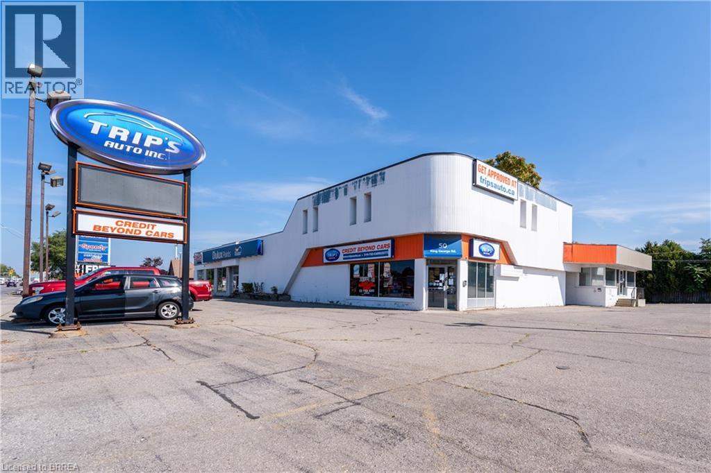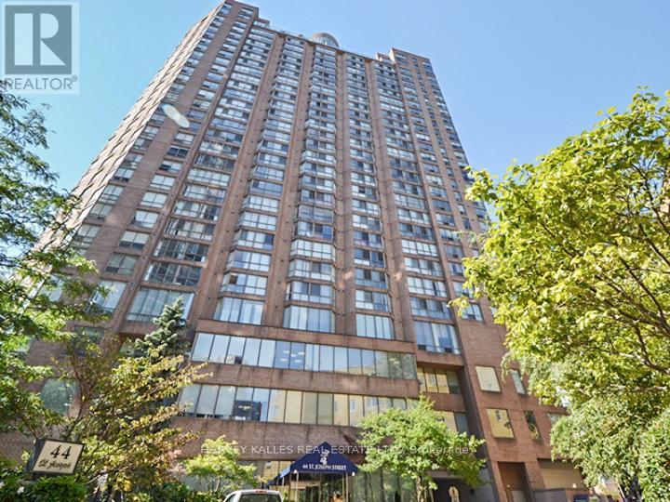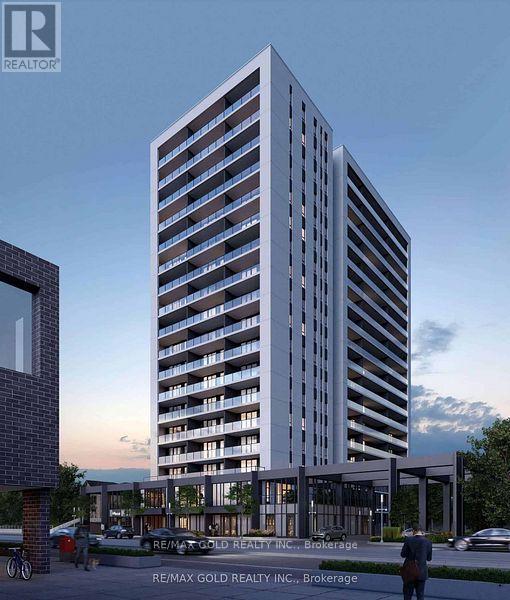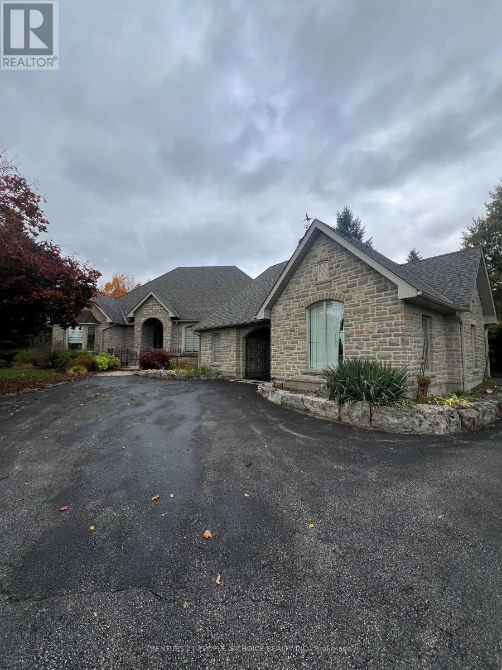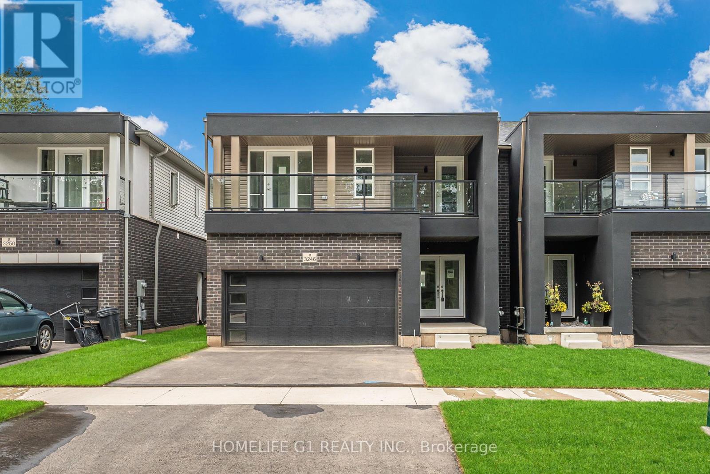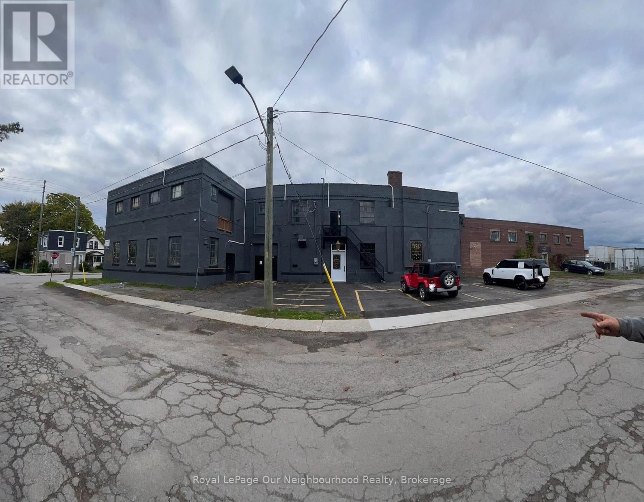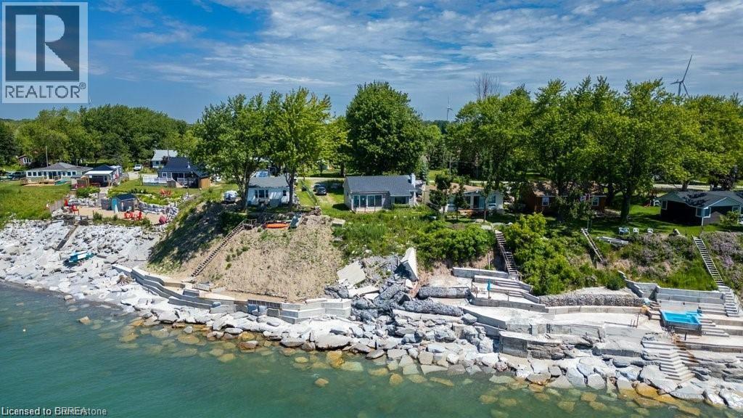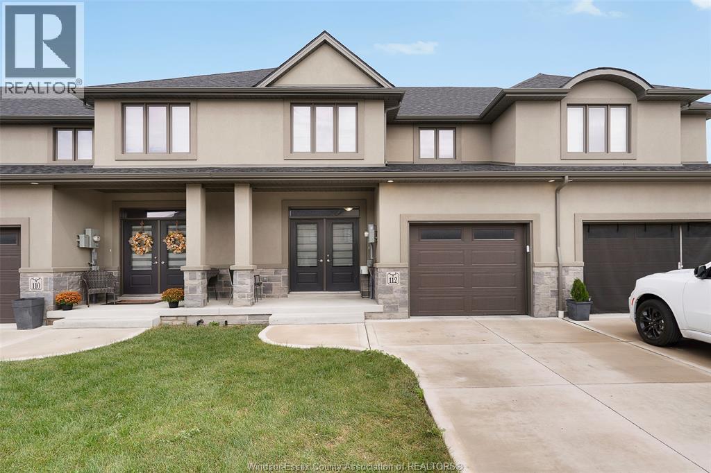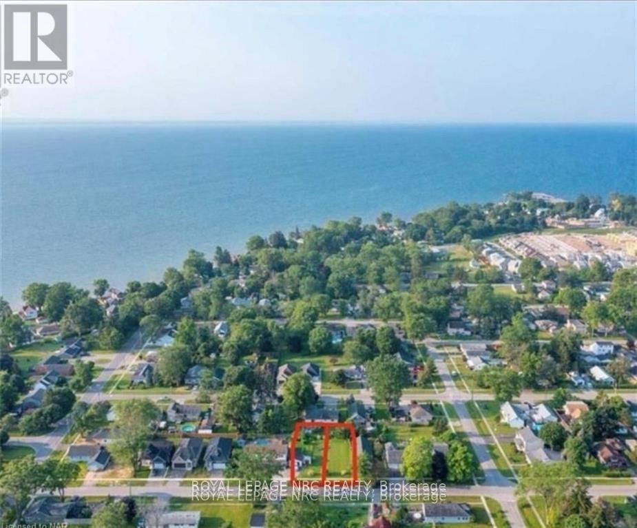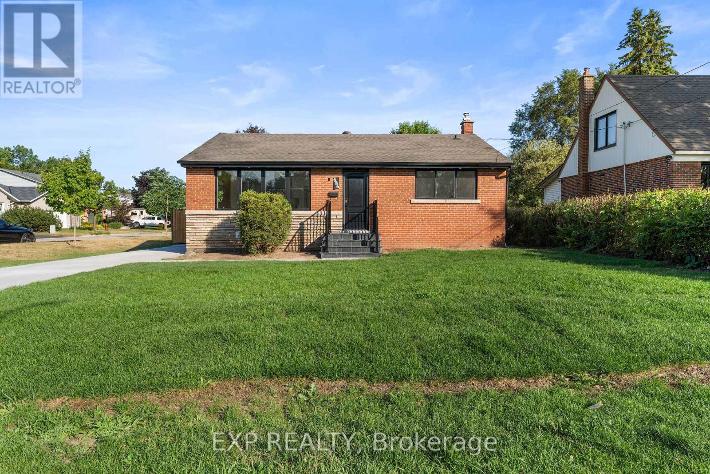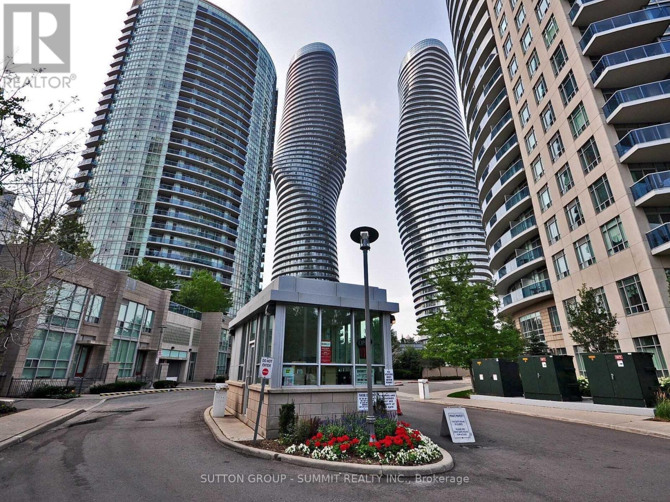5603 - 386 Yonge Street
Toronto, Ontario
Well functional and spacious condo unit in AURA with 2 bedrooms and 1 den, Unobstructed east view in theheart of Toronto, Steps to Eaton Center, TTC, TMU (former Ryerson), UofT, Vibrant Yonge St, Restaurants,Entertainment, 24 hours Security (id:50886)
Homelife Landmark Realty Inc.
50 King George Road Unit# 3
Brantford, Ontario
Nicely finished commercial unit with ample parking located on high exposure Hwy #24 / King George Road. Space is in very good condition with very adaptable finishes. Flexible IC-PP Intensification Corridor zoning. Immediate Occupancy available. (id:50886)
RE/MAX Twin City Realty Inc
1103 - 44 St Joseph Street
Toronto, Ontario
Polo Two! 44 St Joseph St - TWO BEDROOM. spacious and bright junior 2 bedroom corner unit with parking. Close to the subway and shops as well huge living/dining area - perfect for entertaining, work-from-home, Quiet north and northeast exposure brings soft, even light all day. Functional GALLEY kitchen, excellent in-suite storage. Steps to U of T, Queen's Park, Bay & Wellesley subway, hospitals, and Yorkville. Highlights - approximately 883 sq ft. North and north east exposure (quiet, even natural light), oversized living/dining room, GREAT closet space + in-suite storage. Well-managed, established building in the Bay/College corridor. Building amenities: 24/7 concierge, fitness centre, sauna, party/meeting room, study/lounge areas, large outdoor terrace with BBQ's, outdoor pool (seasonal), visitor parking, and bike storage. Situated in the sought-after Bay/Bloor/Wellesley corridor - just steps to U of T, Queen's Park, Yorkville, and Toronto's hospital network. Walk to high-end shopping along Bloor, countless restaurants, cafes, and nightlife in Yorkville and Church-Wellesley Village. Exceptional transit at your doorstep with Bay, Bloor/Yonge, and Wellesley subway stations nearby, making commuting and city-living effortless. Currently tenanted at $3,572.13 per month, month to month - tenant would like to stay. NOTE: PROPERTY IS NOT VACANT - PHOTOS ARE FROM A PREVIOUS LISTING. (id:50886)
Harvey Kalles Real Estate Ltd.
1509 - 741 King Street W
Kitchener, Ontario
Welcome to 741 King St Unit 1509! This rare and spacious bachelor/studio condo is a fantastic opportunity to rent in one of Kitchener's most desirable neighbourhoods. It features beautiful finishes, a modern kitchen with integrated appliances, and a bright layout. You'll enjoy the convenience of in-unit laundry and extra storage, plus a locker for even more space. The large balcony offers stunning city views, and the bathroom boasts heated porcelain tile flooring. Located close to amenities, shopping, and transit, this unit is a must-see! (id:50886)
RE/MAX Gold Realty Inc.
6 Fox Run Road
Puslinch, Ontario
Located in the prestigious Fox Run neighborhood, just south of Guelph and minutes from Highway 401, this stunning home offers 5,579 sq. ft. of elegant living space. The grand driveway and flagstone walkway lead past a wrought-iron gate and stone archway to the backyard, complete with a double and single car garage. Inside, the foyer impresses with 11-foot ceilings and slate flooring, opening to the living and dining areas. The main living room features 23-foot cathedral ceilings and a dramatic stone fireplace. The gourmet kitchen boasts granite countertops, custom maple cabinetry, two refrigerators, and a breakfast bar-perfect for cooking and entertaining. The primary suite offers soaring ceilings, a walk-in closet, and a spa-inspired ensuite. The basement is an entertainer's dream with a custom bar, wine cellar, recreation room, bedroom, full bath, and exercise room. Nearly 1,000 sq. ft. of unfinished space provides flexibility for future projects. Optional Rental: The upper portion of the home can be rented separately for $4,000/month, offering flexibility and convenience. (id:50886)
Century 21 People's Choice Realty Inc.
3246 Parker Avenue
Fort Erie, Ontario
Brand new semi-detached house by Centennial Homes in the sought after Southridge Meadows! development in the Ridgeway area This is a 4 bedroom, 2.5 bath home offers a bright open - concept layout with modern finishes, two private balconies, and a spacious primary suite with an en-suite. A separate door is provided for entrance to the house/basement. Prime location is just minutes to crystal beach, nature trails, shops and schools, very convenient and ideal for families. This property lies in the Ridgeway area of Fort Erie which is close to the border with the U.S. It has access to various trails, and recreational amenities. (id:50886)
Homelife G1 Realty Inc.
236 Burgar Street
Welland, Ontario
Expand your business in Wellands thriving industrial corridor with this versatile light industrial property! This unit suits a wide range of commercial/industrial operations. It features two convenient entrances directly onto Burgar St. and another leading to the backyard via Victoria St., offering flexible access for your needs.The property includes 5-6 reserved parking spaces, with more available upon negotiation. The clear ceiling height of 14-16 ft allows for truck access, making it ideal for businesses requiring larger equipment. Located near Highway 406 and the QEW, this site provides exceptional accessibility and compatible zoning for commercial / industrial use. Tenant pays utilities and TMI. (id:50886)
Royal LePage Our Neighbourhood Realty
Cosmopolitan Realty
41 Derner Line
Dunnville, Ontario
Escape to your peaceful waterfront sanctuary, a serene hideaway nestled against the stunning backdrop of Lake Erie and Gull Island. This recently updated home offers a picturesque lifestyle with its modern open-plan living, featuring two cozy bedrooms, a convenient 1.5-bathroom layout, and a spacious loft area that can serve as a third bedroom or a fun play space. Expansive great room, all while enjoying the breathtaking lake views. The heart of the home, a beautifully designed kitchen, seamlessly flows into the dining room. Step outside to a generous lot, providing ample grass parking for multiple vehicles in the front and a charming firepit area in the back for seasonal gatherings or peaceful evenings under the stars. Just a Short drive to local amenities in Dunnville, including the Mohawk Marina. Easy access to Rock Point Provincial Park and Long Beach Conservation Area, adventure awaits right at your doorstep. For those craving excitement, Niagara Falls, casinos, and the US border are only a 40-minute drive away. (id:50886)
Revel Realty Inc.
112 Reed Street
Essex, Ontario
Welcome to 112 Reed St, beautifully maintained 3 bedroom and 2.5 bath two storey town house perfect or families or anyone seeking comfortable living space. This home features a spacious open floor plan with a bright living room that flows seamlessly into dining area and modem kitchen, equipped with stainless steel appliances and ample counter space. The master suite boasts an ensuite bathroom and generous closet space, while the additional two bedrooms provide plenty of room for family or guess. Enjoy outdoor living in the private backyard, ideal for entertaining or relaxing. Located in a friendly neighborhood, this home is conveniently close to school, parks and shopping centre. To lease good credit and proof of employment is required. (id:50886)
Remo Valente Real Estate (1990) Limited
Lot 194 Mathewson Avenue
Fort Erie, Ontario
A BEAUTIFUL PROPERTY LOCATED WITH IN WALKING DISTANCE TO THE LAKE. CAN ALSO BE SOLD WITH LOT 193 NEXT DOOR TO BUILD MULTI RESIDENTIAL (id:50886)
Royal LePage NRC Realty
686 Wickens Avenue
Burlington, Ontario
Attention First-Time Buyers, Smart-Sizers & Savvy Investors!Discover this beautifully upgraded bungalow on a premium corner lot at 686 Wickens Ave, Burlington, perfectly located just minutes from the Burlington GO Station, major highways, parks, top-rated schools, and shopping. This move-in-ready home features a modern open-concept layout with quality finishes throughout and offers incredible versatility. The main level is bright and inviting, and comes complete with brand new furnace, AC, and all new appliances. The newly built basement, with a separate rear entrance, includes a full kitchen with brand new stove, dishwasher, washer/dryer, and fridge, plus three bedrooms and a full bath ideal as an in-law suite or income-generating rental. Whether you're looking for a home with a mortgage helper or chasing cash flow, this is a rare opportunity with strong potential in a desirable neighbourhood. Tons of parking and a large private backyard complete the package. A true gem don't miss it! (id:50886)
Exp Realty
2502 - 90 Absolute Avenue
Mississauga, Ontario
Location Location Location Beautiful Corner 2 Br + Den Unit In The Heart Of Mississauga.1 Parking, 1 Locker (also a second parking and locker available for $200 extra x month),10 Ft Ceilings, All Floor To Ceiling Windows, Breathtaking Views From Every Window & Open Large Balcony With 180 Degree View Of The Toronto Skyline. 24 Hour Security,All Inclusive Utilities, (Building Insurance,Central Air Conditioning,Common Elements,Hydro,Water,Parking) State Of The Art Rec Centre, Gym,Squash Court,Basketball Court. Party Rooms, Guest Suites, Movie Theatre, Bbq Area,and Much More !!! (id:50886)
Sutton Group - Summit Realty Inc.

