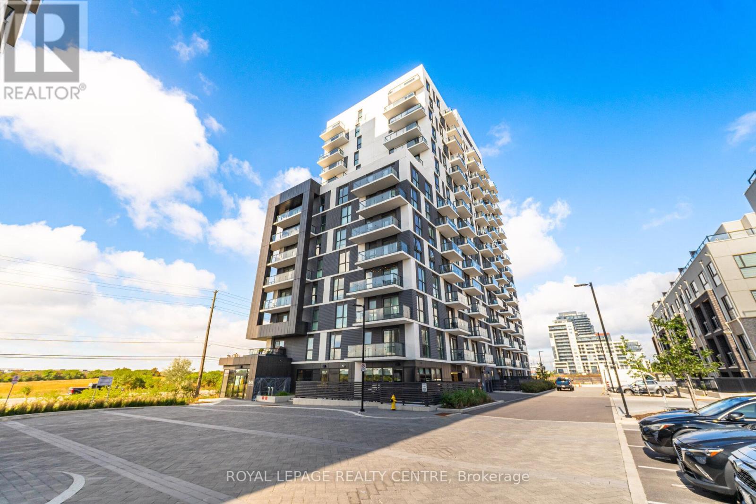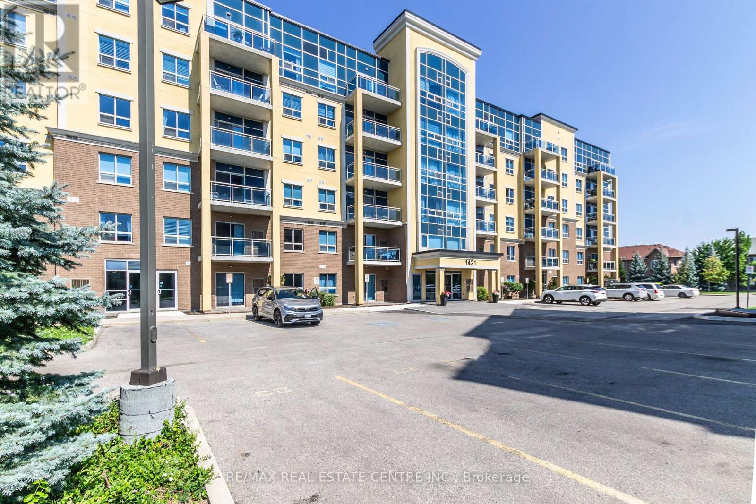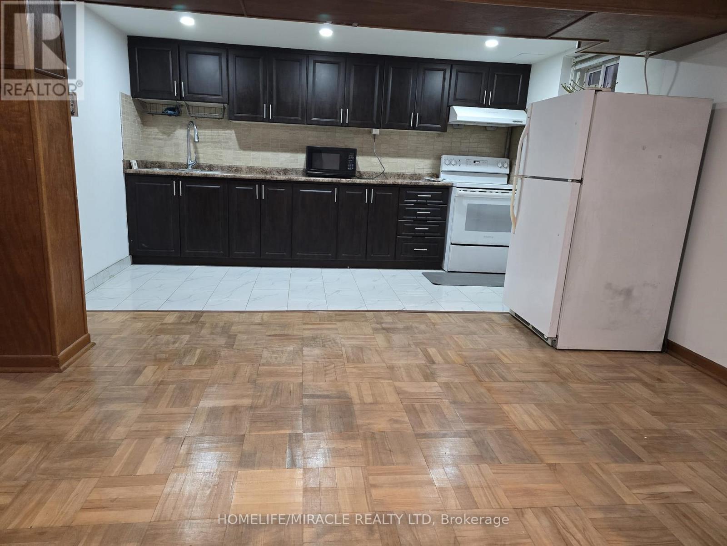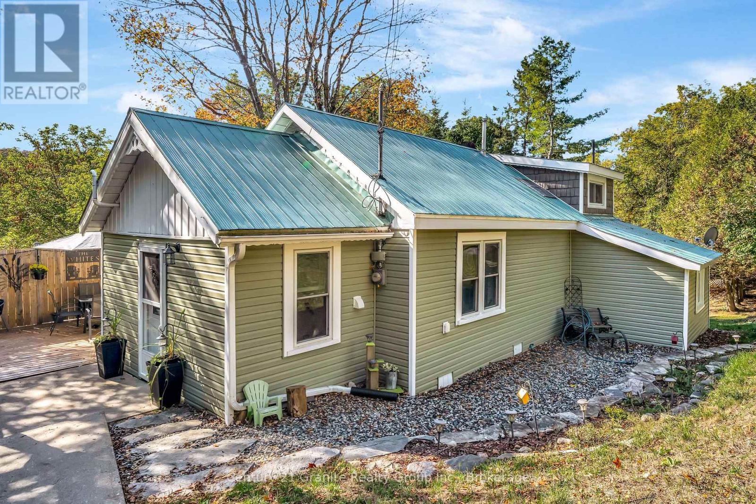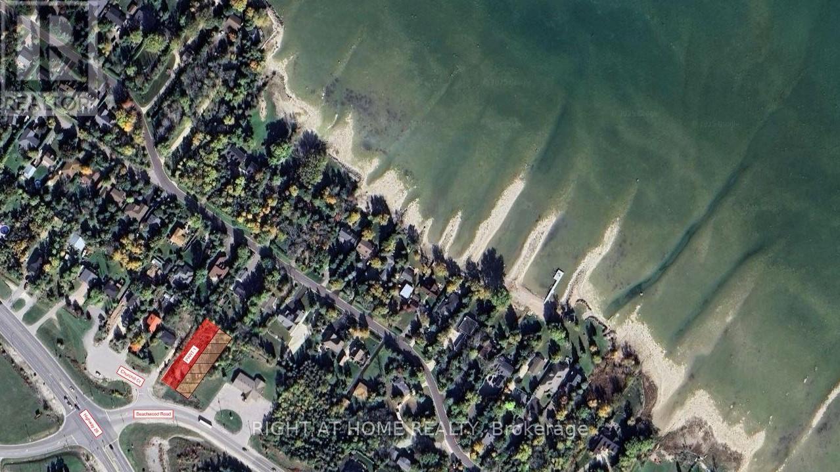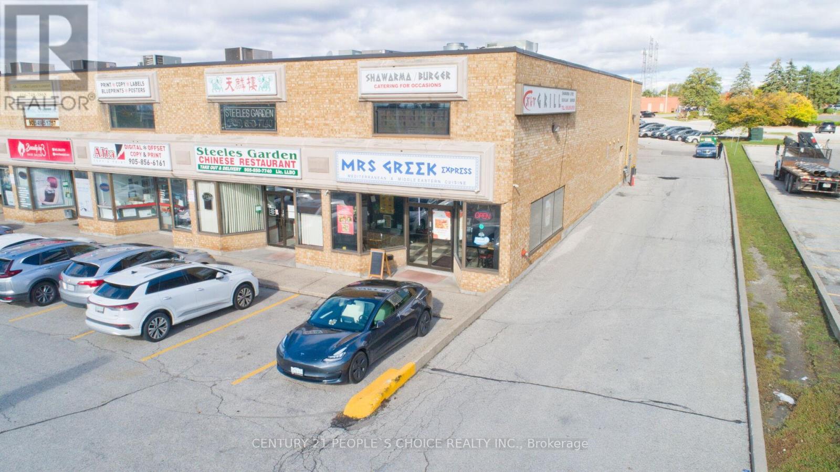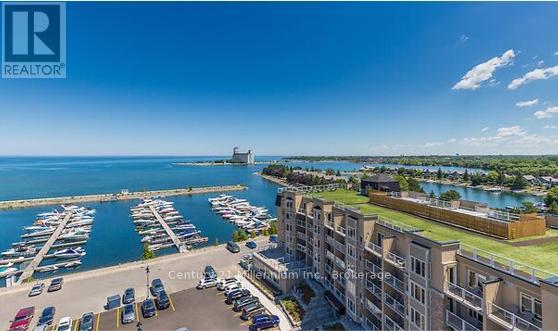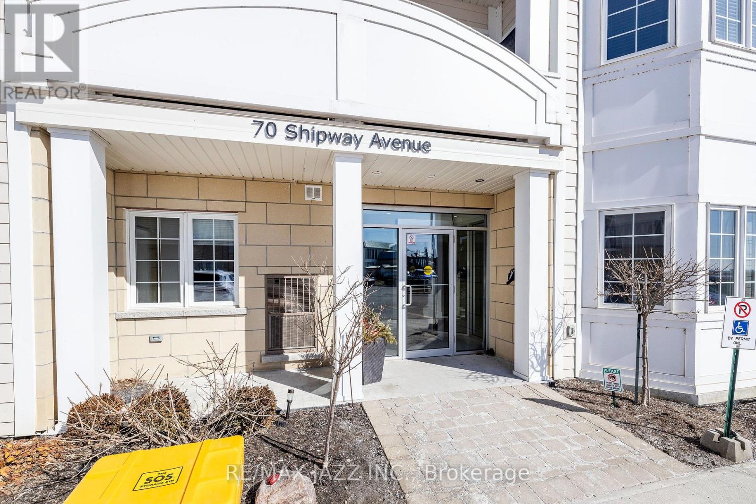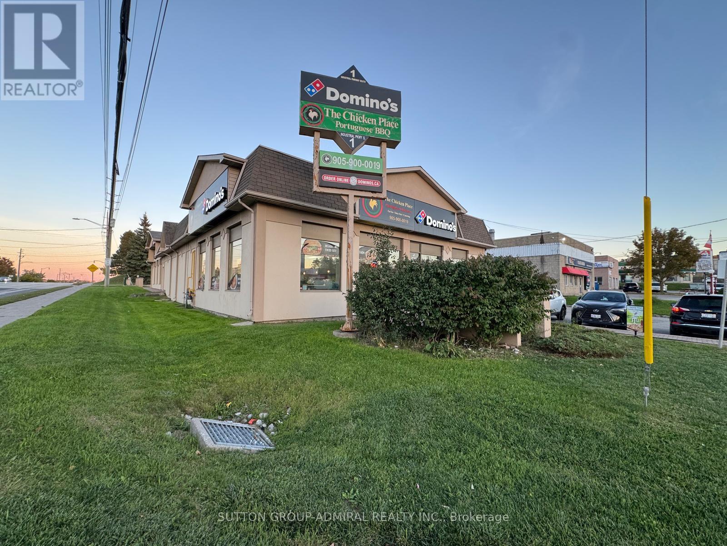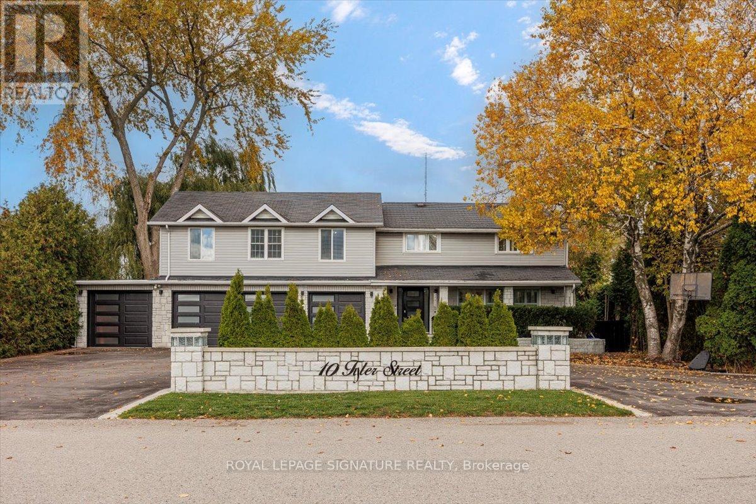810 - 345 Wheat Boom Drive
Oakville, Ontario
Absolutely Stunning!! Introducing A Pristine Fully Upgraded, Highly Coveted 2 Bedroom And 2 Bath Corner Unit Condominium In The "Oakvillage" By Minto Communities. Upscale Finishes Throughout Include Wide Plank Flooring Thru-Out, Soaring 9 Foot Ceiling, With Floor To Ceiling Windows, Stylish Window Coverings. The Modern Kitchen Offers An Upgraded 8 Foot Centre Island, Premium Countertops, Stylish Backsplash, Stainless Steel Appliances And Generous Amount Of Cabinet Storage. An Open Concept Living And Dining Area Filled With Lots Of Natural Light Leading To An Oversized Private Balcony. The Spacious Primary Includes A Walk-In Closet And Upgraded 4 Pc Ensuite. Fully Equipped With Smart Home Technology Including Keyless Entry, 2 Way Video Calling, Climate Controlled Thermostat And Security System. 1 Owned Parking And Owned Locker. Maintenance Fees Include The Internet! State Of The Are Condo Amenities Includes Plate Recognition For Secure Underground Parking, Fitness Centre, Party/Event Room, Outdoor Bbq Area. Easy Access To Highways, Go And Transit Options, Shopping, Dining, Array Of Cafes, Parks And Trails. In The Heart Of Oakvilles Vibrant Dundas And Trafalgar Community! (id:50886)
Royal LePage Realty Centre
404 - 1421 Costigan Road
Milton, Ontario
Welcome to this beautifully updated fourth-floor condo, offering 2 spacious bedrooms and 2 bathrooms in a well-maintained building. Featuring elegant hardwood flooring throughout and freshly painted walls, this unit combines comfort with sophisticated design. The kitchen has been enhanced with a custom cabinet pantry, sleek stainless steel appliances, and granite countertops. Ceramic flooring & quartz countertops in both bathrooms for a cohesive, upscale feel. Upgraded light fixtures add a warm, contemporary touch to each room. The second bedroom includes a built-in queen-sized Murphy bed, maximizing space and functionality perfect for guests or a home office setup. Both bedrooms are outfitted with California Closets, providing smart, stylish storage solutions. Two cars? No worries, this unit has TWO OWNED UNDERGROUND PARKING SPOTS and ONE OWNED STORAGE LOCKER. This move-in-ready condo offers modern conveniences and thoughtful upgrades in a desirable location. Don't miss your opportunity to own this exceptional condo! (id:50886)
RE/MAX Real Estate Centre Inc.
Bsmt - 37 Cameo Crescent
Toronto, Ontario
FOR RENT - spacious 1-bedroom basement apartment ON Jane & Eglinton AREA.. Highlights: Spacious & Bright: Large living room and well-maintained interiors. Prime Location: Steps from bus stops, close to subway, and walking distance to grocery stores & daily essentials. Move-In Ready: Clean, quiet, and ready for you to settle in. Flexible Living: Ideal for a professional or couple. Students welcome. Affordable: $1450/month + 35% utilities. Jane & Eglinton - Live where convenience meets comfort! (id:50886)
Homelife/miracle Realty Ltd
83 Spadina Road N
Brampton, Ontario
** Welcome to 83 Spadina Rd. your new home in a highly desirable friendly neighbourhood. Conveniently located within walking distance to parks, public transit, and just minutes from Walmart, Fortinos, medical clinics, dental offices and major banks. This home features a functional layout with 3-bedroom 2-washroom, bright kitchen combined with dining area, stainless steel appliances, and a cozy living room. Enjoy the convenience of visitor parking. Low Maintenance Fee. (id:50886)
Century 21 People's Choice Realty Inc.
91 Pine Avenue
Dysart Et Al, Ontario
Move-In Ready Charm in the Heart of Haliburton Village! Looking for the perfect blend of modern updates, low-maintenance living, and walkable convenience? This fully renovated 3-bedroom, 1-bathroom home is ready to welcome you with open arms. Step inside to a bright, open-concept main floor where the living, dining, and kitchen flow seamlessly together. A spacious foyer, walk-in pantry, and main floor laundry add ease and functionality. All the big-ticket updates have been done for you electrical and plumbing were updated within the last 10 years, making this truly a turnkey home. Upstairs, you'll find a versatile retreat: use it as a primary bedroom or cozy family room, complete with a massive walk-in loft for all your storage needs. Outside is where the magic happens. Forget mowing lawns this home is designed for enjoyment, not chores. The backyard is a large covered deck that fills the entire space, bordered by privacy fencing, mature trees, and outdoor solar lighting. Its your own private oasis, perfect for relaxing or entertaining year-round. And the location? Unbeatable. Just a 5-minute walk brings you to downtown shops, the library, tennis courts, and the public beach. Listen to the sounds of Music in the Park from your own backyard or take part in the many festivals and events Haliburton is known for, all just steps from your door. With low taxes under $1000 and very little yard work, this home is ideal for the busy professional, retiree, or anyone who craves outdoor space without the upkeep. Turn the key, unpack, and start living your best life today! Shared well. (id:50886)
Century 21 Granite Realty Group Inc.
9880 Beachwood Road
Collingwood, Ontario
Development opportunity close to restaurants, shopping, skiing, sandy beaches, golf courses, trail system, waterfront and more. Close to the Blue Mountains and Wasaga Beach and the Georgian Bay waterfront. This lot is the Part 1 of two residential lots each one sized 42.5 ft x 220 ft as part of the development plan. Part 2 has a building permit ready for issuance including an auxiliary dwelling unit. Don't miss out on this opportunity to build your dream home in a highly desirable location! (id:50886)
Right At Home Realty
14 - 3850 Steeles Avenue W
Vaughan, Ontario
***** Excellent Busy Location! ***** Mrs. Greek Express - Mediterranean & Middle Eastern Cuisine Established, profitable shawarma and Mediterranean restaurant in a prime Vaughan location! This well-known business has been operating successfully for over 10 years, serving a loyal customer base with consistent sales.Located in a prestigious business park surrounded by major brand businesses, offices, and industrial clients-ensuring steady walk-in and catering traffic throughout the day.Featuring 32+ indoor seats, this turnkey operation has been fully renovated with a modern, inviting design-perfect for dine-in, takeout, events, and private parties.Highlights:Store size: 1,300 sq. ft.Rent (including T.M.I. & HST): $4,490/month Favourable long-term lease: 5 years + (5-year renewal options)All equipment owned and included in the sale Corner location with excellent street visibility on busy Steeles Ave., near Weston Rd. and Hwy 400Situated in a high-traffic industrial and employment area, walking distance to numerous offices and businesses A great opportunity for families or entrepreneurs to own a well-established and profitable restaurant in one of Vaughan's most sought-after commercial areas. (id:50886)
Century 21 People's Choice Realty Inc.
5117-5119 - 9 Harbour Street
Collingwood, Ontario
3 WEEK FRACTIONAL OWNERSHIP AT Collingwood's only waterfront resort. Available weeks are #39, #40& #50 (4th week of September, 1st week of October and 2nd week of December). Flexible ownership allows use of weeks as scheduled, or exchanged locally or traded internationally! Not able to book your stay? You can add your unit to a rental pool & make an income. Owners can either rent the 2 units or rent 1 & use the other. With lock off feature, this 2/bed 2/bath 2/kitchen unit can be transformed into a bachelor & 1 bedroom apartment. Bachelor suite has 2 queen beds & a kitchenette. The 1 bedroom unit offers living room w/pull out sofa, electric fireplace, full kitchen w/dishwasher, fridge, stove, microwave, washer/dryer, large main bedroom w/king size bed & 4pc bathroom with a beautiful glass wall shower. Fully furnished units are maintained by the resort. Amenities include access to pool area, rooftop patio & track, gym, restaurant, spa & much more! Close to Blue Mountain, Wasaga Beach, local trails, beaches, restaurants & shopping. Very motivated seller! This is a fractional ownership property, not a timeshare, therefore Owners are on title (id:50886)
Century 21 Millennium Inc.
412 - 70 Shipway Avenue
Clarington, Ontario
Open concept unit on the top floor overlooking lake Ontario off of double balcony. 2019 built condo right on the lake. 2 bedrooms and 2 full bathrooms, spacious living and dining combined, ensuite laundry and 1 underground parking spot. Prime location, close to walking trails, waterfront, parks, shopping and transit. (id:50886)
RE/MAX Jazz Inc.
1030 Trulls Road
Clarington, Ontario
Four acres, clean yarded & fenced M2 outside storage land over 530 feet of frontage, 2 existing entrances, with municipal services at the road. Approx. $5,000 per month income from existing Tenants with much more upside available. This site is ideal for user build out or redevelopment for industrial condos - up to 60% coverage ratio! Future GO station & MTSA location - close to Hwy 401 exit & Hwy 418 connector route to HWY 407 allows for easy shipping. This is a high growth & development area. Clean ENV available for review. **EXTRAS** Ideal for large industrial building or industrial condos. Next to Clarington Energy Park, OPG, Darlington Nuclear Small Modular Nuclear Project and more. Thousands of job opportunities. (id:50886)
Royal LePage Frank Real Estate
1 Industrial Parkway S
Aurora, Ontario
Investment Opportunity in the Heart of Aurora! Prime Exposure at Wellington St E & Industrial Pkwy S directly across from the upcoming 12-storey Hartman Square Condo Development. Exceptional high-exposure corner property with excellent future development potential, just steps from the Aurora GO Station (less than 200m). Features include ample on-site parking, prominent street signage, and outstanding visibility. Seller Take-Back First Mortgage available at an attractive rate. Ideal for investors or developers looking to secure a prime asset in one of Auroras most sought-after and rapidly developing areas. (id:50886)
Sutton Group-Admiral Realty Inc.
10 Tyler Street
Clarington, Ontario
Welcome to Mitchell Corners in the heart of Clarington - where modern luxury meets timeless country charm. This beautifully renovated 5+1 bedroom, 4-bathroom home is tucked away on a quiet side street, offering the perfect blend of sophistication,functionality, and serene living. From the moment you arrive, the oversized wrap-around driveway - with space for 12+ vehicles- and stamped concrete walkway and porch create a warm, inviting first impression. Step inside to discover a pristine, open-concept main floor that seamlessly connects the kitchen, dining, and living areas - ideal for everyday living and effortless entertaining. At the heart of the home is the brand-new (2025) chef's kitchen, a true showstopper featuring an oversized quartz island with seating for eight, matching quartz countertops and backsplash, soft-close cabinetry with glass display panels, a built-in beverage centre and microwave, and sleek pot lighting to accent every detail. The spacious dining and living areas are anchored by a custom-designed TV wall unit, while 24x24 luxury tiles flow throughout the main level, transitioning to new vinyl flooring in the fully finished basement - offering style and durability. Upstairs, a striking glass-panel staircase framed by a fluted accent wall and crowned with a grand chandelier adds a touch of refined elegance and warmth. All four bathrooms have been thoughtfully renovated with contemporary fixtures and quality finishes, and a fresh coat of paint throughout enhances the home's bright, airy ambiance. Enjoy peace of mind with a new furnace and AC (2022), upgraded lighting throughout the home,convenient upper-level laundry, and ample space ideal for large or multi-generational families. This move-in-ready home is a rare gem in Mitchell Corners - offering the best of both worlds: elevated, modern design in a peaceful, country setting just minutes from highways, amenities, and top-rated schools. (id:50886)
Royal LePage Signature Realty

