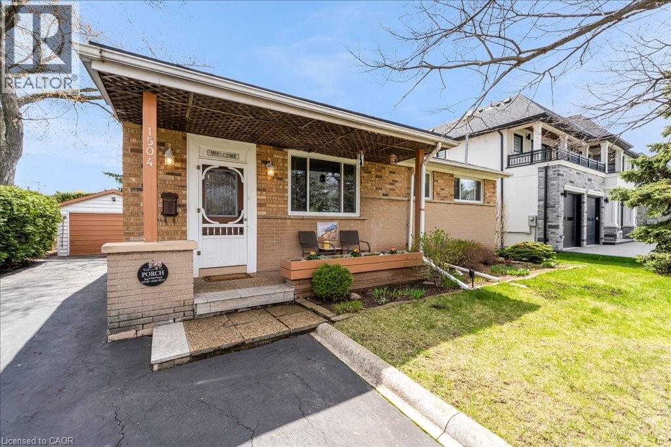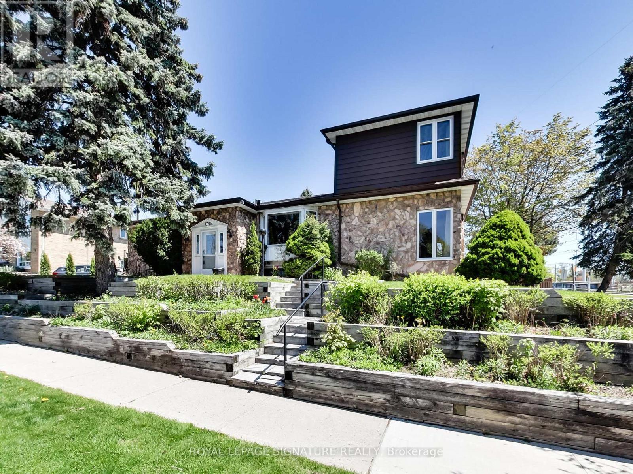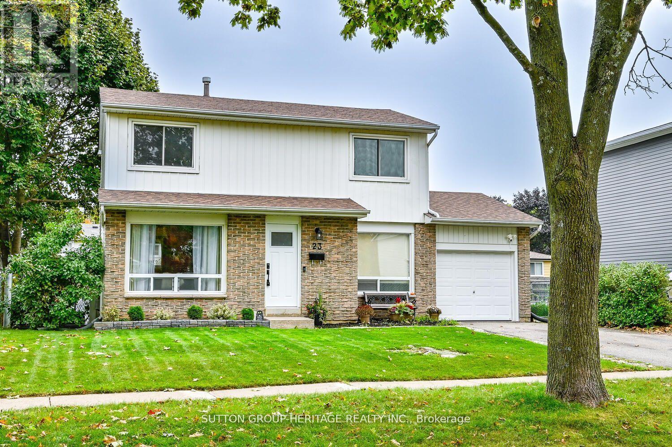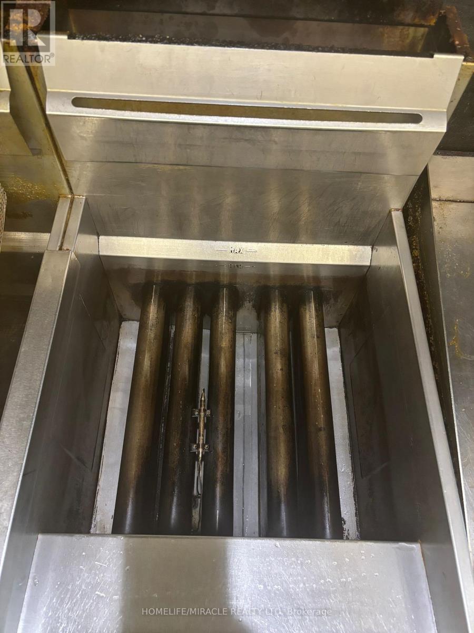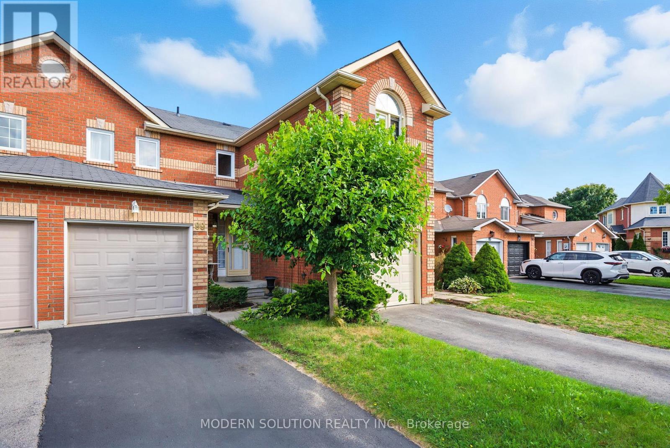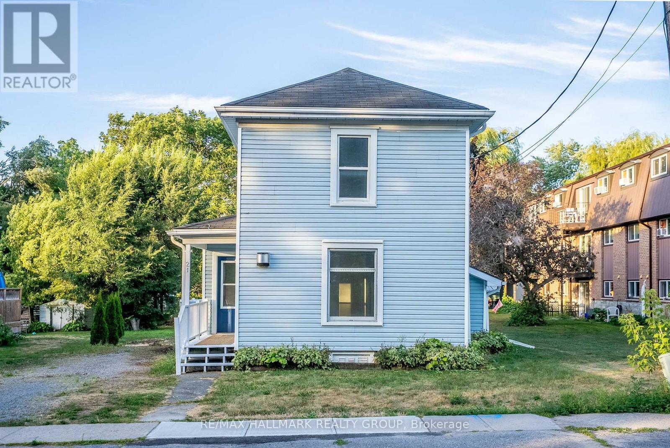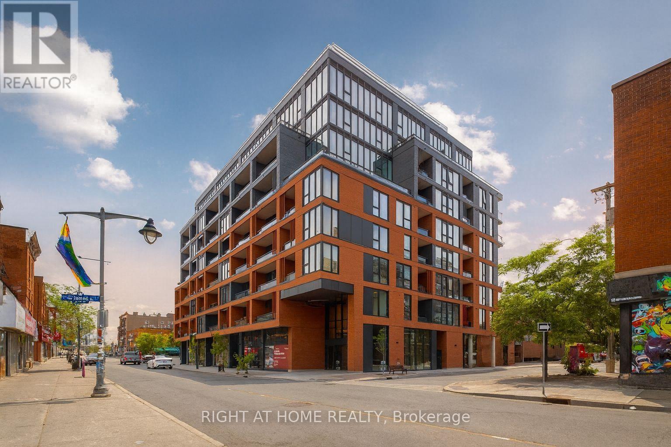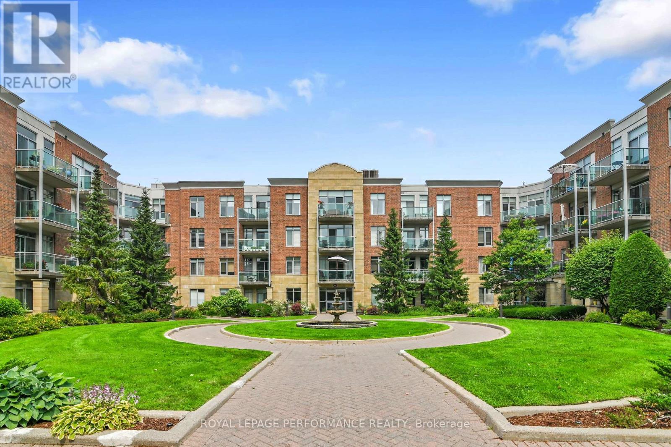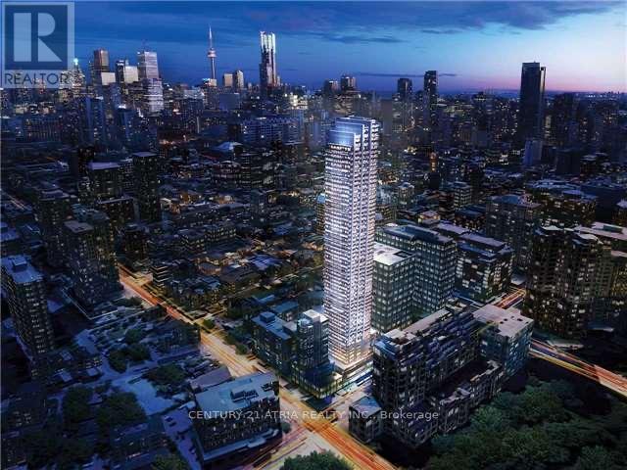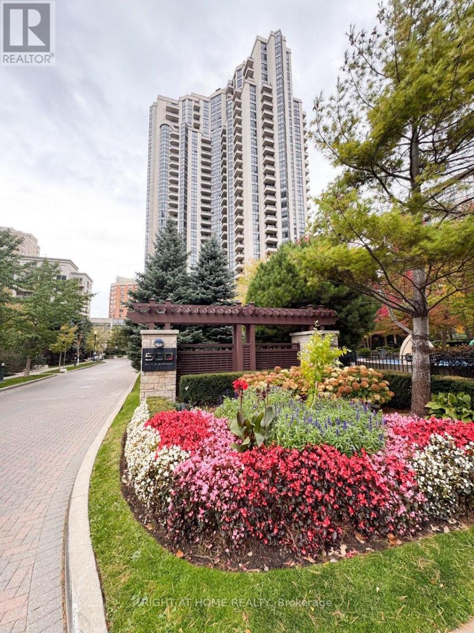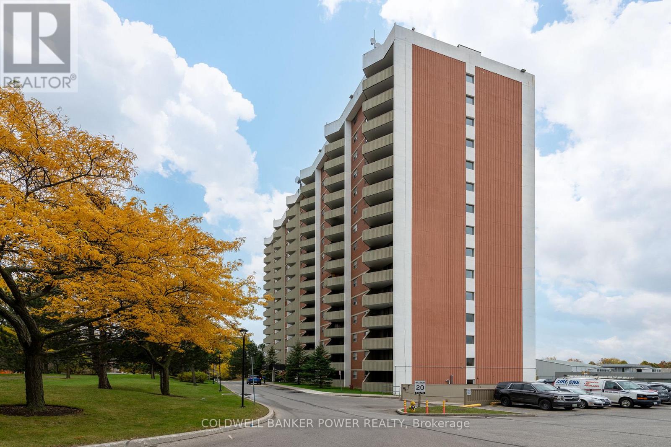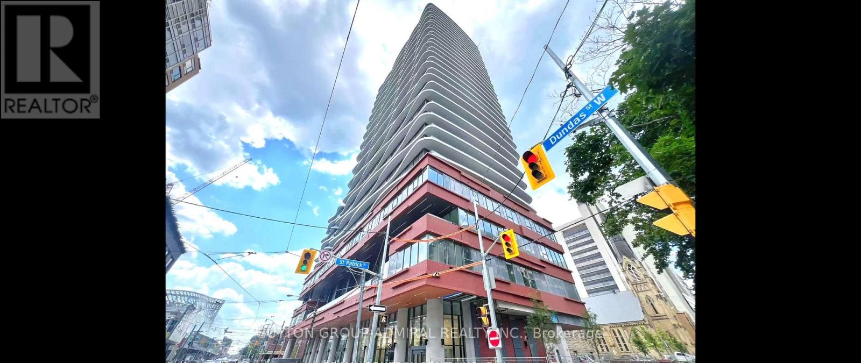1504 Bridge Road
Oakville, Ontario
Endless opportunity awaits, welcome to this beautifully cared-for bungalow offering over 1,600 square feet of versatile living space across two levels. Whether you’re a family looking for comfort, a downsizer craving ease, or a buyer ready to create something truly your own, this home delivers the perfect canvas. Set on a generous lot in one of Oakville’s most desirable neighbourhoods, this property is an incredible opportunity for builders, renovators, or anyone with vision or simply move right in. The main floor features a bright, open layout with seamless flow between the kitchen, dining, and living areas - ideal for entertaining or relaxed everyday living. Enjoy quiet mornings on the private front porch or unwind in the backyard surrounded by mature trees and lush perennials for total privacy. The main-floor primary bedroom opens to a two-level deck with a vine-covered pergola, creating the perfect spot for coffee, cocktails, or enjoying a dip in the hot tub. The lower level adds plenty of flexibility with a large rec room (gas line ready for a future fireplace), a spacious office or potential bedroom, and a convenient 3-piece bath. With pot lights and generous natural light, this home feels warm and welcoming throughout. A detached garage provides excellent storage and parking, and the property has been lovingly maintained, ready for its next chapter. Located just minutes from Bronte Harbour, Coronation Park, and Downtown Oakville, with easy access to trails, shopping, and highways, this home combines potential, privacy, and prime location. Your chance to make this bungalow your own has arrived. (id:50886)
Century 21 Miller Real Estate Ltd.
1 Kencliff Crescent
Toronto, Ontario
Gorgeous Sidesplit on Prestigious Historic Old St Andrews Road! Discover this beautifully maintained 4-bedroom, 3-bathroom home perched on an oversized, private corner lot with a spectacular southwest view overlooking hundreds of acres of parkland and the scenic West Highland Creek. This sun-filled home boasts nearly 2,900 sq ft of living space and features large windows that flood every room with natural light, a stunning primary suite, and a large sunken living room boastings beam ceilings and a fireplace. Step outside to your own backyard oasis with an 18' x 36' inground pool, perfect for entertaining or relaxing in total privacy. The private double driveway easily fits 6 cars a rare find! The spacious interior is a blank canvas, waiting for your personal touches to create your dream home. Enjoy the best of nature and city living with direct access to scenic trails, Thomson Memorial Park, TTC transit, Scarborough Town Centre, and Hwy 401 just minutes away. Recent updates include a new furnace and AC (2023). This is a unique opportunity to own on one of Scarborough's most sought-after historic streets. (id:50886)
Royal LePage Signature Realty
23 Swanston Crescent
Ajax, Ontario
Hello 23 Swanston!! This recently updated detached four-bedroom home offers plenty of space for family living in a sought-after neighbourhood. Main Level - Bright eat-in kitchen with walkout to a sunroom overlooking the large backyard. Combined living and dining room, perfect for gatherings and entertaining. Convenient main-floor office with large front-facing windows Upper Level -Four generously sized bedrooms and Updated four-piece bathroom, Fresh paint and upgraded flooring throughout Lower Level-Newly finished basement featuring a spacious recreation area Large bedroom with above-grade window* Three-piece bathroom Location is fantastic!! We are on a well-established street with direct access to Duffins Bay Public School*and the Waterfront Trail system. Just minutes to major grocery stores, conveniences, and an easy commute via 401 and GO Transit. This is the perfect blend of comfort, convenience, and community living! (id:50886)
Sutton Group-Heritage Realty Inc.
2030 Ellesmere Road
Toronto, Ontario
Excellent Opportunity To Own A Fast Growing Restaurant with Dine In and /Take Out options with rapidly growing Fast Food Franchise. Well maintained and ideal For Owner Operator with excellent potential for good Income. Located at Rapidly Growing Food Plaza/Area in Scarborough. Qualified Buyer May Negotiate New Lease With The Landlord For A 5 Year + Term With New Terms & Conditions On Mutually Agreeable Basis. Equipment And Chattels Are In Excellent Condition & Included In The Purchase Price. Very Strong In Store and 3rd Party Business (Uber Eats, Skip The Dishes & Door Dash). Lots Of Parking Available In The Plaza with Highly Visible Signage plus perfect Window Appeal. Excellent Condition & Ready To Go Business. Please Be Discreet, Do No Go Direct or speak to employees. Owner willing to train & orient a new buyer. Here's your opportunity to build on their success! New owner to pay franchise fee. (id:50886)
Homelife/miracle Realty Ltd
99 Creekwood Crescent
Whitby, Ontario
Step into this stunning 3-bedroom townhouse located in the highly sought-after Rolling Acres community! Freshly painted throughout with brand-new rigid core vinyl plank flooring on the main level, a beautifully refreshed kitchen with refinished cabinets, and so much more. Perfectly situated near top-rated schools, shopping, and public transit, this home offers both comfort and convenience. An ideal choice for young families or couples. Dont miss the opportunity to make it yours! (id:50886)
Modern Solution Realty Inc.
21 Downes Avenue
Prince Edward County, Ontario
Welcome to 21 Downes Avenue, (AVAILABLE FOR SHORT TERM LEASE) a beautifully refreshed country-style 2-storey home in the heart of Prince Edward County. This detached 3-bedroom, 1.5-bath residence combines timeless character with thoughtful updates, making it an ideal full-time home, weekend retreat, or investment property. Inside, youll find a fresh coat of paint throughout, new flooring in the primary bedroom, and restored original-style floors in the rest of the home, lovingly brought back to life and painted for a classic finish. The kitchen has been updated with new counters and a farmhouse-style sink, while the bathroom features a new vanity for a refreshed, functional look. Set in a prime location, this home is just a 5-minute walk to Metro Foods and a 7-minute stroll to the theatre on Loyalist Drive, while also being only minutes from Huff Estates Winery, the sandy shores and dunes of Sandbanks Provincial Park, and the boutique shops and restaurants of Downtown Picton. Nestled just steps from 40+ wineries within 25 km from the property (some award winning) and a wealth of craft breweries, distilleries, and more, this property places you in the very heart of the Countys allure. Charming, refreshed, and ideally located, 21 Downes Avenue is ready to welcome you home. (id:50886)
RE/MAX Hallmark Realty Group
603 - 10 James Street
Ottawa, Ontario
Skyline Luxury in the Heart of Ottawa. Experience elevated living in this boutique-style 2-bedroom, 1-bath luxury condo overlooking downtown Ottawa's breathtaking skyline. This bright and sophisticated residence blends modern design with refined comfort - featuring an open-concept layout, floor-to-ceiling windows, and a chef-inspired kitchen complete with high-end built-in appliances and sleek quartz counter tops.The primary bedroom offers generous closet space, while the second bedroom serves perfectly as a guest room or executive home office. Step onto your private balcony and take in the serene city views that come alive at night. Residents enjoy resort-style amenities, including an exclusive rooftop pool with panoramic skyline views, a state-of-the-art fitness and yoga center, fashionable business and meeting lounge, and a secure underground parking. Perfectly situated just steps from Ottawa's finest restaurants, boutiques, entertainment, and cultural landmarks - this home defines downtown sophistication. (Photos Digitally Staged) (id:50886)
Right At Home Realty
229 - 205 Bolton Street
Ottawa, Ontario
Calling all urban dwellers and city lovers! At 930 Square Feet this is the LARGEST One Bed + Den available for sale on the property. Discover your dream home in the heart of downtown's central neighborhood. This sweet 1-bedroom plus den, 1 bathroom in Sussex Square is basically your ticket to an amazing lifestyle. Imagine waking up steps away from Byward Market's energy, with Parliament Hill and the Rideau River just a stone's throw away. The kitchen's sleek stone counters, a handy pantry, and shiny stainless steel appliances that'll make your inner chef swoon. Microwave/Hoodfan 2024, Stove 2023, Dishwasher 2023, Refrigerator 2020. Brand new washer & dryer mean no more laundromat runs! Underground spots (including visitor parking), bike storage, and even EV charging stations. Talk about convenient! The balcony overlooks a gorgeous lush courtyard with a fountain, and there's a park right across the street. Bonus: An epic rooftop terrace with BBQ stations and amazing city views. Extras include a fully equipped gym and a party room with a well-equipped library area for those nights you want to entertain. This isn't just an apartment, it's your new urban sanctuary. Ready to make it home? Parking spot and storage locker are owned. 24 Hours Irrevocable on all Offers per Form 244. (id:50886)
Royal LePage Performance Realty
2911 - 395 Bloor Street E
Toronto, Ontario
Welcome To Luxurious Brand New Never Lived-In Condo With Retail And 188 Room Canopy By Hilton Hotel On The Ground. Sunfilled South Facing 1+Den With Breathtaking Unobstructed Cn Tower/Toronto Skyline/Lake View! Ttc/Subway Station At The Door. Internet Included. Steps To Financial District, Yorkville, U of T, Ryerson. 5 Star Amenity: 24 Hrs Concierge, Fitness Centre, Rooftop Terrace, Party Room, Indoor Pool. (id:50886)
Century 21 Atria Realty Inc.
2329 - 500 Doris Avenue
Toronto, Ontario
Prime Tridel-Built Condo at Yonge & Finch | Spacious Corner Unit with Stunning Views. Welcome to this bright and spacious Tridel-built corner suite in the heart of North York's vibrant Yonge & Finch community. Offering nearly 1,000 sq. ft. of functional living space, this home combines modern finishes, luxury comfort, and unbeatable convenience. Open-Concept Living & Dining with a large bow window and walk-out to a private balcony offering panoramic northwest views.Stylish Eat-In Kitchen featuring granite countertops, backsplash, breakfast bar, and stainless steel appliances. Two Spacious Bedrooms plus a large enclosed den with door-perfect for a third bedroom or home office. Luxurious Primary Ensuite with a soaker tub, vanity, and shower-over-tub design. Energy-efficient green building design helps lower utility costs. Enjoy resort-style amenities in this Tridel luxury condo, including: 24-hour concierge & security, Indoor pool & fitness centre, Guest suites & billiard room, Theatre room & meeting rooms, Party room with kitchen, Rooftop BBQ area & mini park with playground, Mini golf & plenty of visitor parking. Located in the core of North York, this condo offers the ultimate urban lifestyle: Just steps to Finch Subway Station, Metro grocery, restaurants, and cafés. Close to top-rated schools, parks, and shopping, Easy access to major highways and public transit. (id:50886)
Right At Home Realty
1105 - 1105 Jalna Boulevard
London South, Ontario
Welcome to 1105-1105 Jalna! This cozy, one bedroom, one bathroom unit features a thoughtfully designed layout with a large patio off the living/dining room providing lots of light. Condo fees include heat, electricity, water, and secured underground parking! Well maintained condo complex that is located close to White Oaks mall, grocery shopping, schools, and playgrounds. On a major bus route and close to the 40! (id:50886)
Coldwell Banker Power Realty
1505 - 280 Dundas Street W
Toronto, Ontario
Welcome to this brand-new, three-bedroom residence that delivers an exceptional blend of space, style, and convenience in the heart of downtown Toronto.Located on vibrant Dundas West, this expansive suite features floor-to-ceiling windows that bathe the interior in natural light while offering unobstructed views of the CN Tower. A generous south-east big balcony sets the scene for outdoor living, and spectacular views.Inside, the thoughtfully designed kitchen features sleek stainless steel appliances and quartz countertops, seamlessly blending form and function. In-suite laundry provides everyday ease, while three well-proportioned bedrooms allow for true flexibility-ideal for families, professionals, or anyone seeking spacious, modern city living. Perfectly situated just steps from OCAD University, the AGO, University of Toronto, & several major hospitals, the location offers unrivaled access to TTC transit, dining, shopping, Queen West, and the Entertainment District.Premium Amenities, all fully operating. Residents enjoy access to a robust suite of modern amenities, including 24-hour concierge service; Fully equipped fitness centre (cardio, weights, yoga/stretch studio); Rooftop terrace with lounge areas, BBQs, and outdoor dining; Outdoor terrace and lounges on the 11th floor; Party lounge, bar, and private dining room with catering kitchen; Business lounge and co-working space; Art studio & creative rooms; Guest suites for overnight visitors; Meeting rooms and media/boardroom facilities. Convenient Parking located on P1, the parking space features an elevated platform system, allowing your vehicle to be safely and easily moved above ground level. Private Locker situated directly in front of the parking spot, the spacious, over 12-foot-high locker provides generous and secure storage-perfect for seasonal gear, luggage, or household overflow. This is a rare opportunity to live in one of Toronto's most dynamic neighbourhoods. Everything just steps from your door. (id:50886)
Sutton Group-Admiral Realty Inc.

