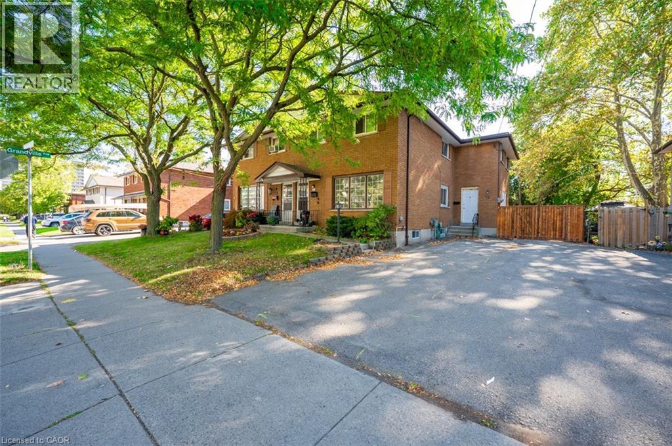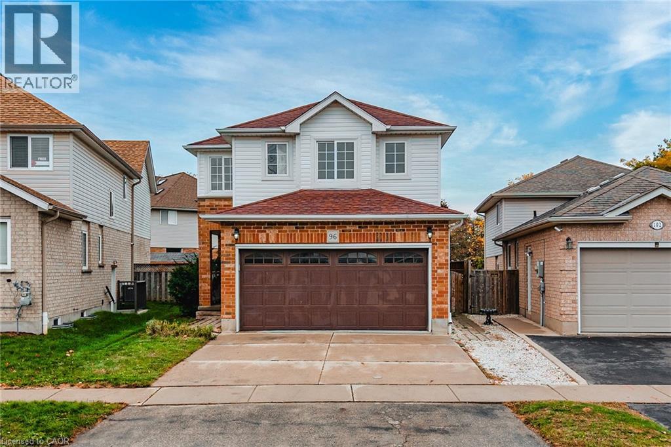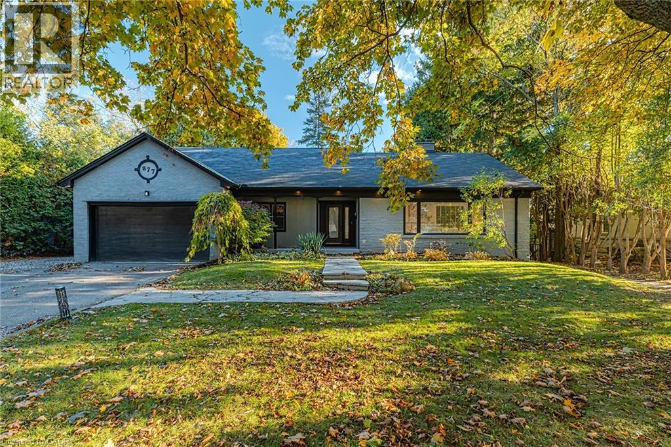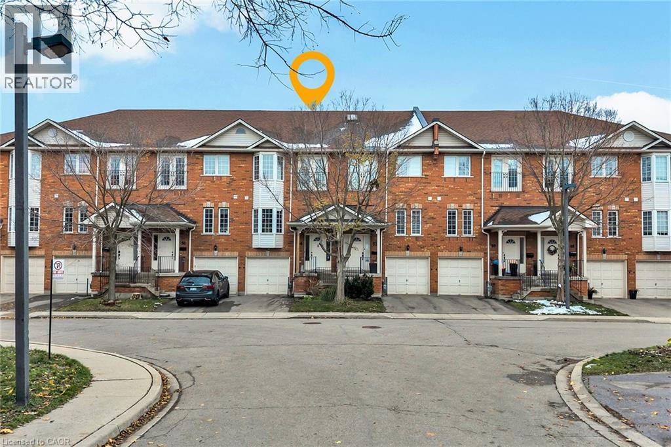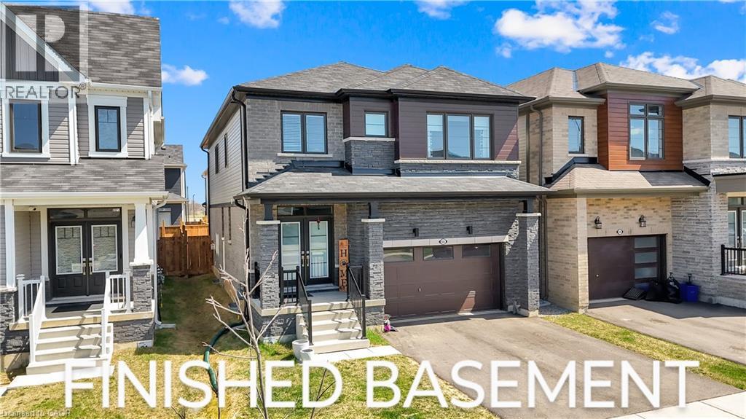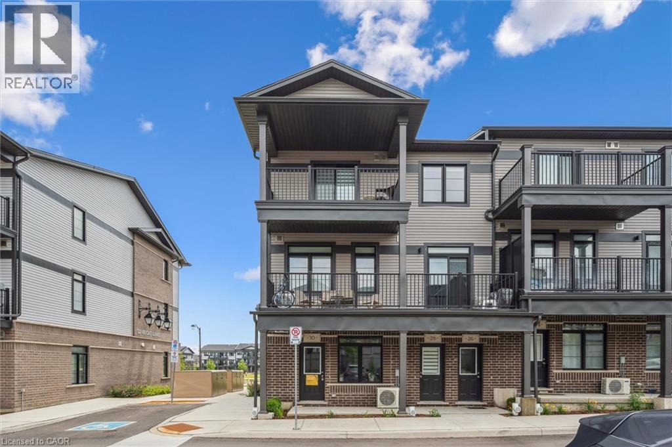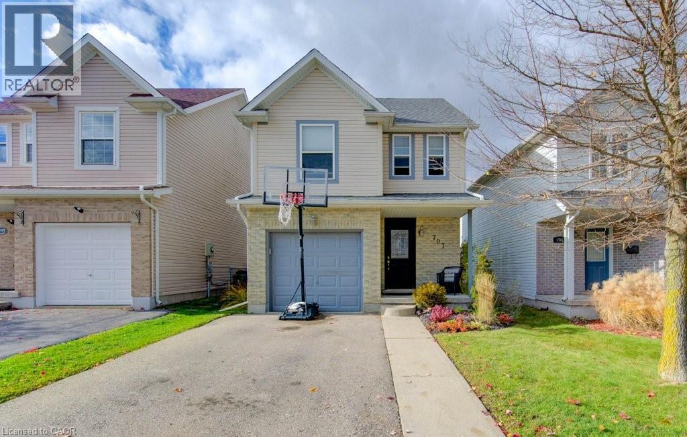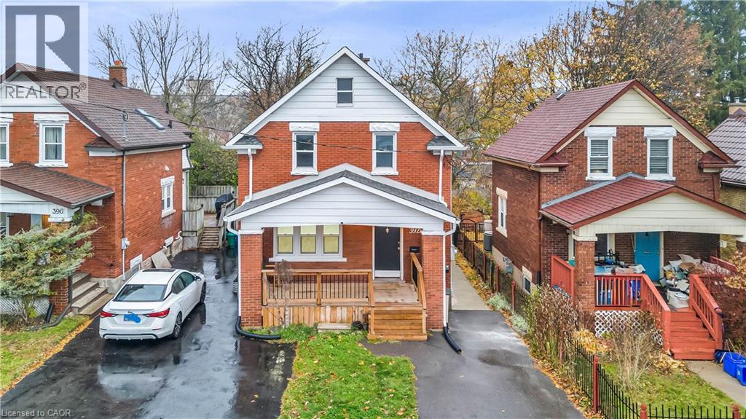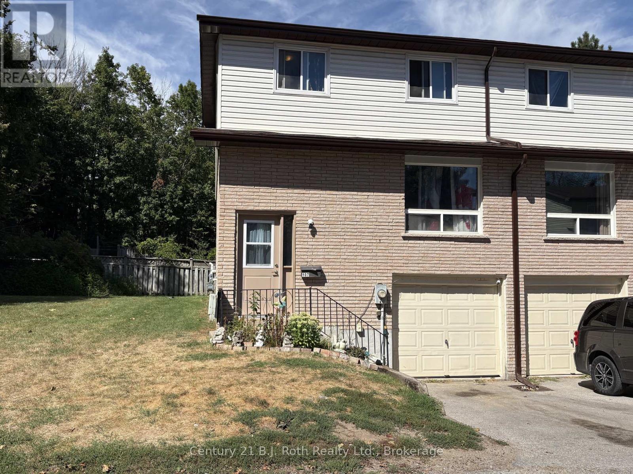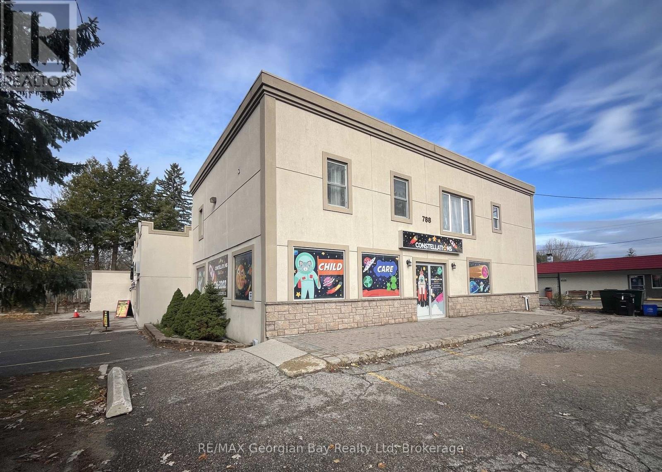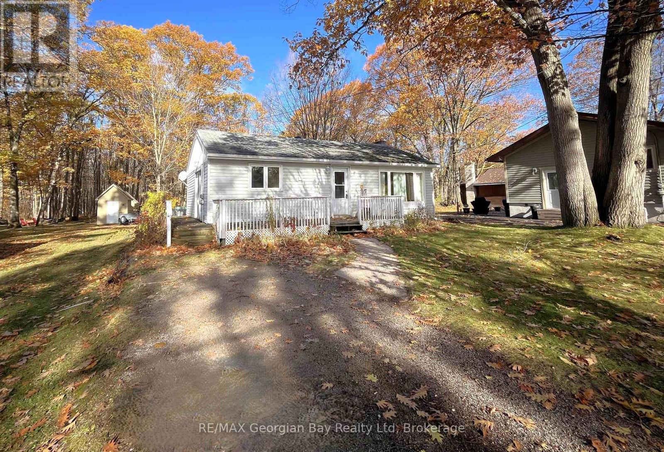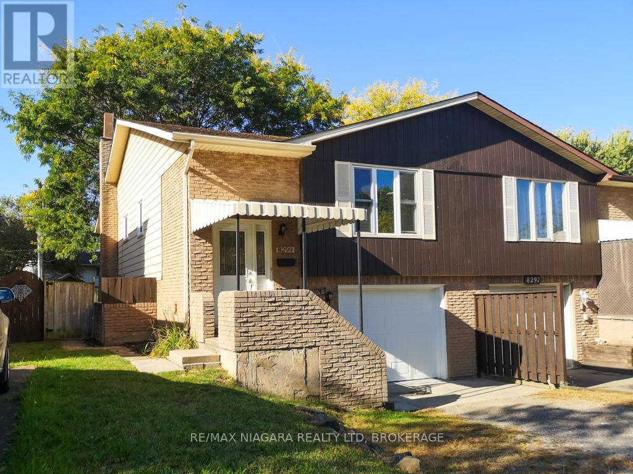72 & 74 Delawana Drive
Hamilton, Ontario
Two Homes for the Price of ONE! Welcome to 72 & 74 Delawana Drive, an attached duplex offering two fully FREEHOLD self-contained units under one roof. Each unit is about 1300 sq ft of living space and features: 3 bedrooms, a full 4-piece bathroom, bright kitchen, living and dining rooms, plus a partially finished basement. 72 Delawana Drive is vacant and has been fully renovated with a brand-new kitchen complete with stainless steel appliances, updated vinyl flooring on the main level, fresh carpeting upstairs, and a refreshed basement with a 2-piece bathroom rough-in. 74 Delawana is currently tenanted, providing immediate rental income. Each home enjoys its own private backyard and 2 front yard parking spaces. Perfect for multi-generational living or as a smart investment, all just minutes from Centennial Parkway, highway access, public transit, shopping, and schools. (id:50886)
Royal LePage Signature Realty
96 Marl Meadow Drive
Kitchener, Ontario
Welcome to this stunning Brigadoon home that has been lovingly updated with modern finishes and thoughtful details throughout. The open-concept main floor features gorgeous new flooring, stylish and modern light fixtures, and a bright, contemporary kitchen with elegant touches. The living room boasts impressive vaulted ceilings, creating a spacious and airy feel, while the walkout leads to a fully fenced backyard with peaceful green space views—perfect for entertaining or relaxing. All bedrooms are generously sized, with the primary suite offering a full ensuite bath and walk-in closet. The updated bathrooms feature new counters, tiles, fixtures, and finishes, and the entire home has been freshly painted for a modern, move-in-ready feel. The finished basement adds incredible versatility with a flexible space for work, a bathroom, and plenty of room to play or unwind. Outside, a double concrete driveway and double garage provide ample parking and storage for all your cars and toys. This home shows AAA+ and is ready to welcome its next owners. (id:50886)
Exp Realty
877 Kingsway Drive
Burlington, Ontario
Nestled on one of South Aldershot’s most serene, tree-lined streets—directly across from the Burlington Golf & Country Club—this fully reimagined luxury residence offers over 4,500 sq.ft. of refined living on an expansive 11,500+ sq.ft. lot. Every detail has been thoughtfully curated, showcasing exquisite craftsmanship, rich hardwood floors, and an abundance of natural light that fills the home with warmth and sophistication. The gourmet chef’s dream kitchen serves as the heart of the home, featuring professional-grade appliances, quartz countertops, custom cabinetry, and a grand island overlooking the elegant family room with its 8-ft electric fireplace, large windows, and patio doors opening to the sun-soaked deck. The primary suite is a haven of serenity, complete with a custom walk-in closet and spa-inspired ensuite boasting heated floors, a freestanding soaking tub, glass shower, and dual vanities. Upstairs offers a private living area with a kitchenette, lounge, and ensuite bedroom—perfect for extended family or guests. The finished basement provides yet another private living space with two additional bedrooms, ideal for multi-generational living. Step outside to your private backyard oasis, featuring a new pool liner, sprawling 1,100 sq.ft. deck, lush professional landscaping, and mature trees offering total privacy. Enhanced with CCTV surveillance, new plumbing and electrical, heated floors in all bathrooms, and parking for 11 vehicles. Ideally located minutes from the lake, LaSalle Park, top-rated schools, shops, and major highways. (id:50886)
Exp Realty
1130 Cawthra Road Unit# 54
Mississauga, Ontario
Welcome to Peartree Estates in Mineola, one of Missisaugas best neighbourhoods. Discover this welcoming 3 bedroom, 3.5 bathroom 2 storey townhouse, offering approximately 2005 sq. ft. of bright & inviting living space. Nestled in a quiet, private enclave surrounded by mature trees, top-ranking schools, and the charm of South Mississauga, this home blends both comfort, and convenience. Featuring 9-foot ceilings on the main level, a functional open-concept layout, and sun-filled living spaces, this residence is designed for modern family living. The spacious kitchen flows seamlessly into the dining and living areas — perfect for entertaining or family evenings. Upstairs, the primary suite offers a walk-in closet and a well-appointed ensuite, while the additional bedrooms provide generous space and natural light. The finished lower level with a walk-out extends the living area and opens to a private backyard, ideal for relaxation or hosting guests. Located just minutes from Port Credit Village, Lakefront Promenade Park, GO Transit, and QEW access, you’ll enjoy easy commutes and a vibrant lifestyle surrounded by boutique shopping, lakeside dining, and scenic waterfront trails. This home has it all! (id:50886)
66 Lillian Way
Caledonia, Ontario
Welcome to this bright and spacious less-than-5-year-old contemporary home offering over 2700 sq. ft. of beautifully finished living space, with 2200 sq.ft. above ground and a finished basement! As you enter through the elegant double door entry, you’re greeted by a welcoming foyer with a large walk-in closet, setting the tone for the functional layout and upscale finishes throughout. The main floor boasts a stylish open-concept kitchen, a dedicated office space, and a sun-filled great room flowing seamlessly into the dining area, which opens through sliding glass doors to a fully fenced backyard—perfect for family gatherings and outdoor entertaining. Upstairs, you’ll find four generously sized bedrooms, including a luxurious primary suite with a 5-piece ensuite bathroom and a massive walk-in closet. The mostly finished basement offers even more flexibility, with ample space ideal for an in-law suite, recreation room, or home gym. This home features ample parking with a double-car garage and a double-wide driveway. Located in a vibrant new community, you’ll enjoy close proximity to the Grand River, scenic trails, and parks, making it ideal for nature lovers. Plus, a brand-new school just steps away adds incredible value for growing families. *Premium appliances and Gas stove* (id:50886)
Royal LePage Flower City Realty 304
30 Oat Lane
Kitchener, Ontario
Welcome to 30 Oat Lane, a brand new, never-lived-in bungalow-style townhome offering 950 sq. ft. of thoughtfully designed, single-level living with private entries. Perfect for first-time buyers, downsizers, or anyone seeking the comfort of stair-free living and low-maintenance, fully carpet-free ownership. Expertly crafted by Fusion Homes, this residence reflects the builder’s hallmark commitment to quality, craftsmanship, and lasting value. Fusion is known for pairing modern aesthetics with functional layouts, built using premium materials and a checklist that ensures precision and consistency from foundation to finish. Fusion’s industry-leading warranty program offers twice the coverage of the industry standard, providing exceptional peace of mind. To build trust and reduce stress, homeowners also benefit from two Pre-Delivery Inspections. Step inside to an airy, open concept layout featuring 9' ceilings and oversized windows that fill the home with natural light. The contemporary kitchen flows seamlessly into the dining and living areas, creating an inviting space for both everyday living and entertaining. The primary suite offers generous closet space with extra shelving for added functionality and thoughtfully designed ensuite. The second bedroom is versatile, ideal as a guest room, home office, or hobby space. Extend your living outdoors with a private balcony, perfect for morning coffee or evening relaxation. Situated in the desirable Wallaceton community, you’ll enjoy access to trails, parks, schools, shopping, and quick highway connections - everything just minutes from home. Experience the Fusion Difference - all Tarion fees are covered, there are no development fees, and no hidden costs. What you see is what you pay, with exceptional transparency, craftsmanship, and long-term value built into every home. Don’t miss your chance to own in one of Kitchener’s most vibrant new neighbourhoods, where modern design meets unmatched peace of mind. (id:50886)
Exit Integrity Realty
707 Paris Boulevard
Waterloo, Ontario
A warm and inviting 3-bed, 2.5-bath family home located in one of Waterloo’s most convenient and sought-after neighbourhoods. Bright, stylish, and beautifully maintained, this home offers a functional layout with modern finishes and an airy atmosphere throughout. Step inside to a spacious kitchen featuring white cabinetry, stainless steel appliances, and generous counter space—perfect for everyday cooking and entertaining. The kitchen opens seamlessly into the show-stopping living and dining area, where soaring cathedral ceilings and abundant natural light create an impressive, open-concept space. From here, sliding doors lead directly to the backyard deck, making indoor-outdoor living and summer barbecues effortless. Upstairs, you’ll find three comfortable bedrooms, including a serene primary suite with soft neutral tones and ample closet space. The additional bedrooms are ideal for children, guests, or home offices, offering flexibility for today’s lifestyle. The insulated and drywalled basement is ready for your finishing touches—ideal for a rec room, gym, or additional living space—and includes a central vac rough-in for added convenience. Outside, the fully fenced yard provides privacy, room to play, and space to relax, complete with a deck and storage shed. The low-maintenance yard offers year-round enjoyment with plenty of space for gardening, pets, or entertaining. Located just minutes from Edna Staebler Public School, parks, trails, and a wide selection of shopping and amenities, this home offers exceptional convenience in a family-friendly community. Whether you’re a first-time buyer, growing family, or downsizer seeking comfort and function, 707 Paris Boulevard delivers a welcoming lifestyle in a prime Waterloo location. (id:50886)
Real Broker Ontario Ltd.
392 S Victoria Street S
Kitchener, Ontario
Welcome Home to 392 Victoria Street South! Situated in the heart of Kitchener, this beautifully renovated 1,826 sq. ft. century home has been updated from top to bottom, offering the perfect blend of modern comfort and classic charm. Ideally located steps from the Iron Horse Trail, close to Victoria Park, and just a 5-minute drive to St. Mary’s Hospital, this home delivers exceptional convenience in a prime central location. Shopping, transit, schools, restaurants, and parks are all just minutes away. This fully upgraded home features 4 bedrooms and 3 full bathrooms, including a main-floor primary bedroom with a private ensuite. Freshly painted throughout, the home feels bright, clean, and inviting. Enjoy the newly renovated kitchen, complete with quartz countertops, brand-new cabinets, and a new stove. A major highlight is the separate side entrance leading to a newly built bachelor/studio unit, ideal for an in-law suite, mortgage helper, or additional income. With 200 amp service and a deep fenced yard, the size and layout of this gem is sure to impress! The deep lot also offers room to add a tiny home, and the layout supports duplex potential, offering outstanding versatility. Additional features include two newly completed, side-by-side asphalt driveways, providing ample parking. The home also boasts a finished, livable 230 sq. ft. attic, perfect as an extra bedroom, office, playroom, or creative studio. Recent updates include: Main floor complete kitchen renovation (2025) Bathroom & studio unit updates (2024) Most flooring replaced with luxury vinyl plank (LVP) in 2024 & 2025 Windows (2017) Furnace & A/C (2017) Roof (2022) Front porch (2021) With extensive renovations, thoughtful upgrades, and incredible income potential, this home is truly move-in ready and perfect for a wide variety of lifestyles. (id:50886)
Keller Williams Innovation Realty
107 - 1095 Mississaga Street W
Orillia, Ontario
This 3 bedroom 1 bath end unit condo townhouse , is an ideal opportunity for first time buyer or investor to update the home and generate equity. The home offers 1100 Sq. Ft. of living space, and is conveniently located in close proximity to Hwy 12 and Hwy 11 In Orillia for easy access for commuters and access to West Orillia Shopping Area. Parks and Schools are in walking distance. (id:50886)
Century 21 B.j. Roth Realty Ltd.
1 - 788 Yonge Street
Midland, Ontario
LARGE MODERN UNIT MOST RECENTLY USED AS A DAY CARE IN A THREE UNIT BUILDING WITH PLENTY OF CURB APPEAL AND CENTRAL LOCATION ACROSS FROM LITTLE LAKE PARK, AND STEPS FROM SCHOOLS AND MANY OTHER BUSINESS'. THE UNIT FEATURES: FOYER * TWO LARGE OPEN AREAS * STAFF KITCHENETTE AND 2 PC BATH WITH LAUNDRY CONNECTION * 5 PC CHILD FRIENDLY BATH * GAS HEAT & A/C * TWO LARGE FENCED AREA'S IN BACK YARD. SPACE IS SUITABLE FOR MANY OTHER USES SUCH AS: RETAIL, OFFICE, SERVICE OR MEDICAL. SHARED ON SITE PARKING. LOCATED IN NORTH SIMCOE AND OFFERS SO MUCH TO DO: BOATING, FISHING, SWIMMING, CANOEING, HIKING, CYCLING, HUNTING, SNOWMOBILING, ATVING, GOLFING, SKIING AND ALONG WITH THEATRES, HISTORICAL TOURIST ATTRACTIONS AND SO MUCH MORE. ONLY 35 MINS TO ORILLIA, 30 MINUTES TO BARRIE AND 90 MINS TO GTA. EXCELLENT LOCATION TO START OR GROW YOUR BUSINESS. (id:50886)
RE/MAX Georgian Bay Realty Ltd
1298 Everton Road
Midland, Ontario
Great opportunity on this home full of potential and located in prime Sunny Side neighbourhood. This move in ready home features: 3 bedrooms * Partially Finished Basement with Large Rec Room area * Nice size lot backing on to forest * Steps to trails, beach, marina and more * New Septic Tank November 2025 * Gas Furnace * Owned Hot Water Tank * 3 Garden Sheds * Deck * Great back yard for relax and enjoy. Located In North Simcoe and Offers So Much to Do - Boating, Fishing, Swimming, Canoeing, Hiking, Cycling, Hunting, Snowmobiling, Atving, Golfing, Skiing and Along with Theatres, Historical Tourist Attractions and So Much More. Only 5 Minutes to Penetang, 45 Mins to Orillia, 45 Minutes to Barrie and 90 Mins to GTA. (id:50886)
RE/MAX Georgian Bay Realty Ltd
8299 Mundare Crescent
Niagara Falls, Ontario
Beautifully remodeled 3 bedroom, 1.5 bathroom raised bungalow semi in Chippawa. Large family room with fireplace. Single car garage. Spotless and immaculate top to bottom. Entire home (upper and lower level) included. Immediate possession available (id:50886)
RE/MAX Niagara Realty Ltd

