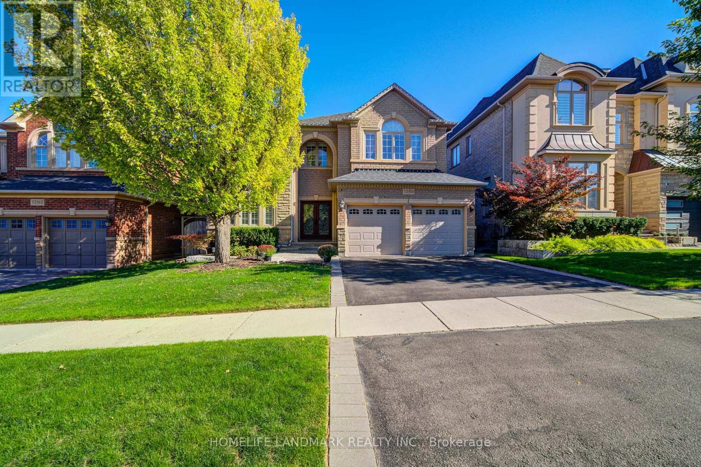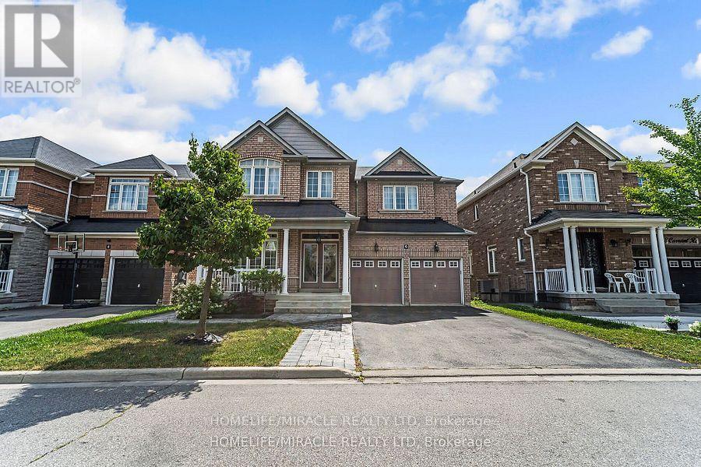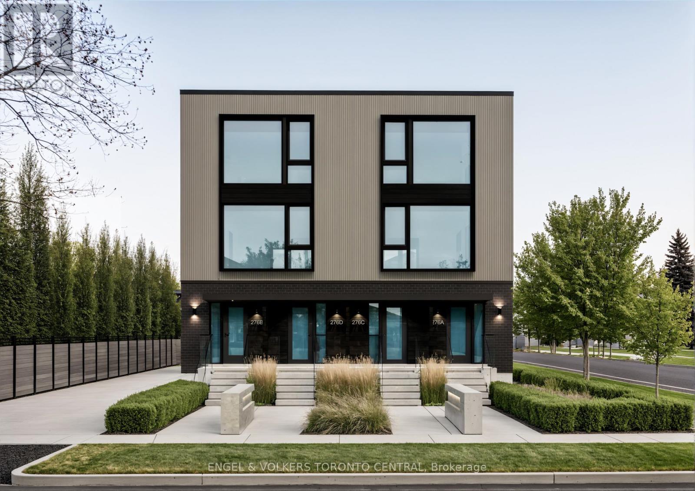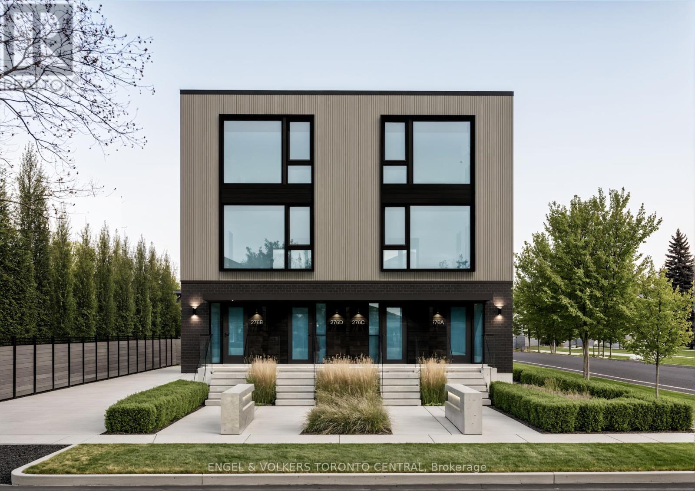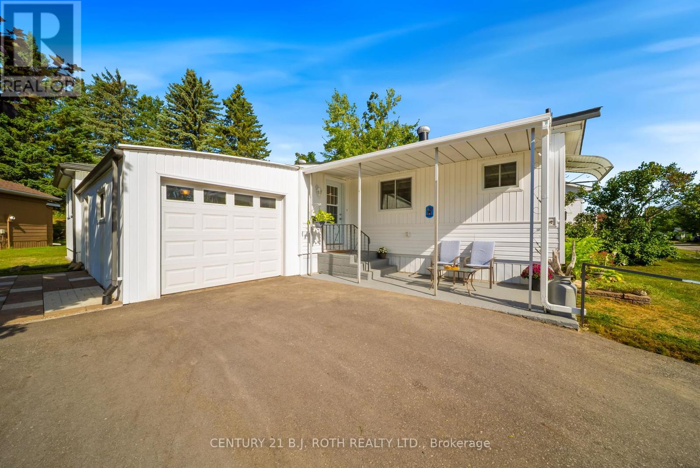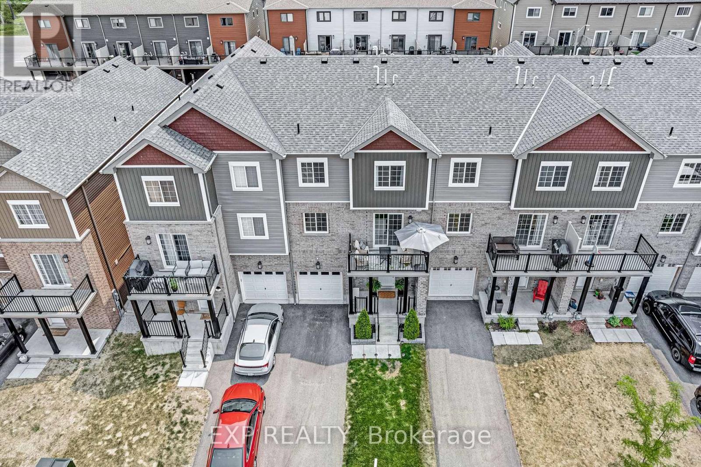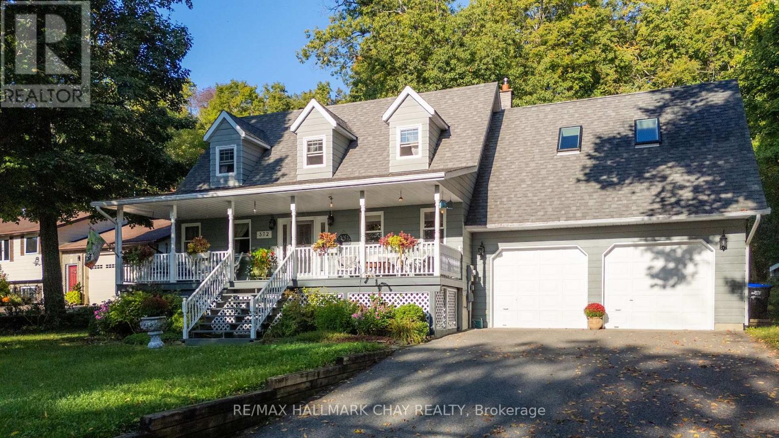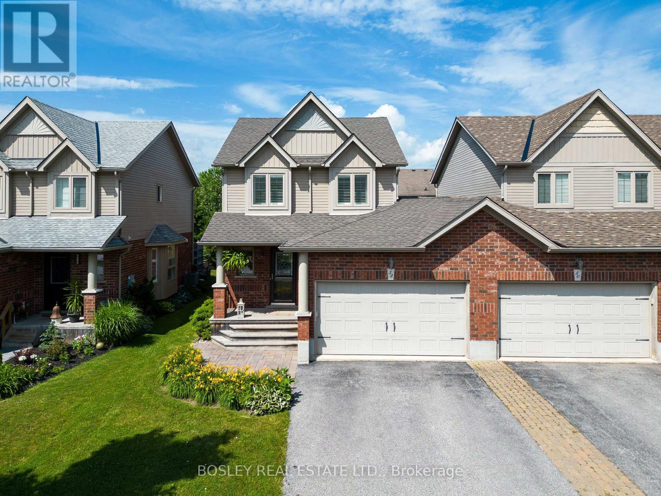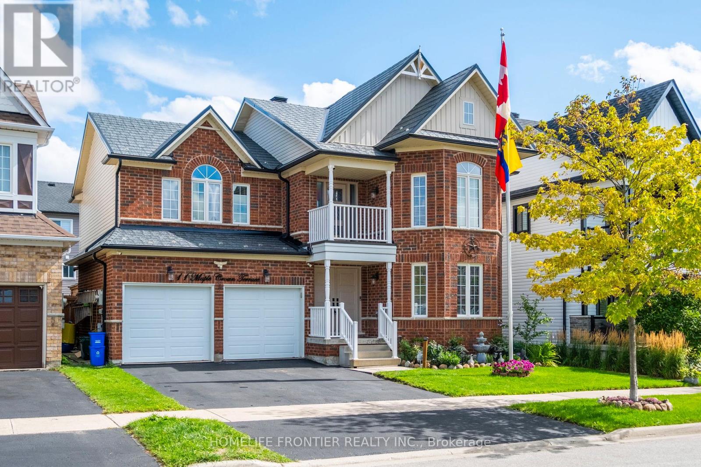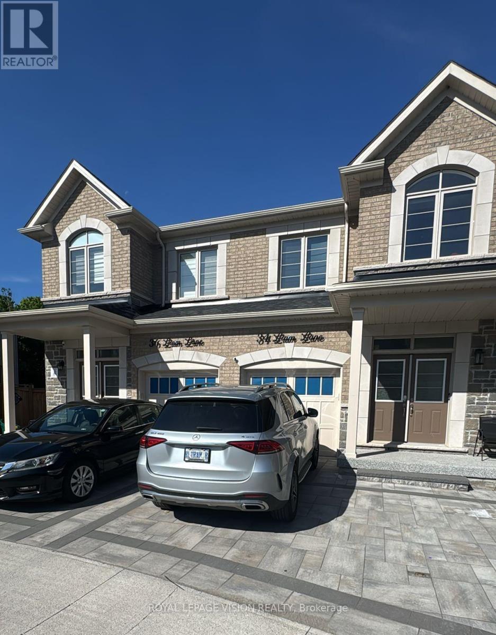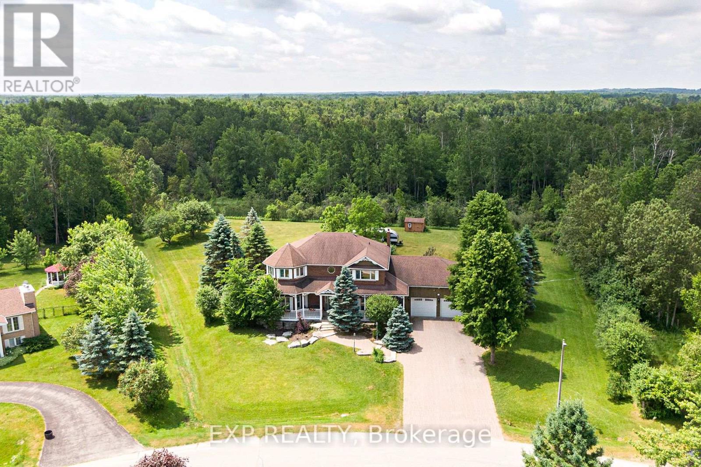1388 Pinery Crescent
Oakville, Ontario
This stunning Spectacular Joshua Creek Fernbrook Home offers over 5,000 sq. ft. of finished living space, featuring 4+1 bedrooms and 4 bathrooms. Exquisitely updated throughout, the home showcases a highly functional layout with seamless flow and beautiful sightlines.Enjoy a private backyard oasis with a saltwater pool and waterfall feature. Inside, the family room boasts 22' cathedral ceilings and a marble-upgraded gas fireplace, while the main floor also offers a library/office.The large master suite includes a luxurious ensuite, and the gourmet kitchen features granite countertops, Miele stainless steel appliances, and California shutters. Other upgrades include crown molding, remote blinds, hardwood throughout, and a fully renovated basement.With its bright west exposure, this home is filled with natural light. Located in the highly sought-after Joshua Creek community, within walking distance to top-rated schools (Joshua Creek Public School and Iroquois Ridge High School). Convenient access to highways, GO Transit, shopping, and all amenities (id:50886)
Homelife Landmark Realty Inc.
6 Currant Road
Brampton, Ontario
Welcome To This Elegant & Very Well Maintained Fully Upgraded Luxurious Home !! This House features 4 bed + den, 4 washrooms ( 3 full washrooms on 2nd floor ) Home Built On 45 Ft Wide Lot W no side walk. Comes With 2 bed Finished Basement + Separate Entrance. beautiful Hardwood Floor On The Main Floor. living room, dining rm ,separate family rm with Separate Spacious Den. Fully Upgraded custom Kitchen With Granite Countertop , S/S Appliances and canopy hood . Second Floor Comes With 4 Spacious Bedrooms + open concept loft And 3 Full Washrooms!! Master Bedroom with 5Pc Ensuite & Walk-in his and her Closet. Basement Comes With 2 Bedrooms, Kitchen & Washroom. Separate Laundry In The Basement. extended Driveway with beautiful Landscaping, upgraded railing pickets. Ac in (2016) ,furnace in (2024). (id:50886)
Homelife/miracle Realty Ltd
A - 276 Lanor Avenue
Toronto, Ontario
SOUTH of EVANS - Renowned Canadian Developer Tera Vie Developments. Experience Modern Luxury In This Sun-Filled, Custom-Built Home. Open-Concept Gourmet Chefs Kitchen Seamlessly Connects To A Spacious Dining Area, Perfect For Entertaining. This Stunning & Breathtaking Residence Offers Three Bedrooms, Including a Primary Suite With a Spa-Inspired Ensuite And An Additional Four-Piece Bathroom For Family And Guests. Home/Office Workspace for Your Convienience. Main Floor Features a Convenient Two-Piece Powder Room, Complemented By Soaring 9-Foot Ceilings with Open Concept Living & Family Rooms, Perfect for Happy Infinite Memories . Enjoy Your Morning Coffee On Your Private Balcony Soaking The Rising Morning Sun and the Convenience Of Included Surface Parking. An Active Lifestyle Enbraces nearby access To Multiple Parks, Including The Scenic Wimbrel Point, Colonel Samuel Smith Park And Lakeshore Park. Perfect Your Swing At The Prestigious Toronto Golf Club, Located just minutes away from the Prestigious Etobicoke Yacht Club. Benefit From Seamless Connectivity To The Gardiner Expressway and Highway 427, Ensuring Effortless Travel. Indulge in Premier Shopping at Sherway Gardens, Just Minutes Away. Families Will Appreciate the Convenience of Nearby Daycare Centers, Schools & Colleges for All Ages From Toddlers to Adult Leaners. Commuting Is A Breeze With TTC and GO Transit Just Steps Away. (id:50886)
Engel & Volkers Toronto Central
C - 276 Lanor Avenue
Toronto, Ontario
SOUTH of EVANS - Renowned Canadian Developer Tera Vie Developments. Experience Modern Luxury In This Sun-Filled, Custom-Built Home. Open-Concept Gourmet Chefs Kitchen Seamlessly Connects To A Spacious Dining Area, Perfect For Entertaining. This Stunning & Breathtaking Residence Offers Three Bedrooms, Including a Primary Suite With a Spa-Inspired Ensuite And An Additional Four-Piece Bathroom For Family And Guests. Home/Office Workspace Den for Your Convienience. Main Floor Features a Convenient Two-Piece Powder Room, Complemented By Soaring 9-Foot Ceilings with Open Concept Living & Family Rooms, Perfect for Happy Infinite Memories . Enjoy Your Morning Coffee On Your Private Balcony Soaking The Rising Morning Sun and the Convenience Of Included Surface Parking. An Active Lifestyle Enbraces nearby access To Multiple Parks, Including The Scenic Wimbrel Point, Colonel Samuel Smith Park And Lakeshore Park. Perfect Your Swing At The Prestigious Toronto Golf Club, Located just minutes away from the Prestigious Etobicoke Yacht Club. Benefit From Seamless Connectivity To The Gardiner Expressway and Highway 427, Ensuring Effortless Travel. Indulge in Premier Shopping at Sherway Gardens, Just Minutes Away. Families Will Appreciate the Convenience of Nearby Daycare Centers, Schools & Colleges for All Ages From Toddlers to Adult Leaners. Commuting Is A Breeze With TTC and GO Transit Just Steps Away. (id:50886)
Engel & Volkers Toronto Central
66 Cameron Drive
Oro-Medonte, Ontario
Enjoy relaxed adult living in Big Cedar Estates, a community between Orillia and Barrie. This well-cared-for Mailette model offers flexible 2- or 3-bedroom with a large primary bedroom with walk-in closet. It is an open-concept design, renovated kitchen, upgraded bath, newer laminate flooring, and updated lighting throughout as well as a large storage room and a pantry for convenience. Residents enjoy low-maintenance living with monthly fees of $345 covering water, sewer, lawn care, snow removal, clubhouse, walking trails, fibre optic internet, and Rogers TV, plus boat and RV parking when available. A welcoming home in a vibrant community! (id:50886)
Century 21 B.j. Roth Realty Ltd.
11 Kodiak Terrace
Barrie, Ontario
Welcome to This Stunning Freehold Townhome in One of Barrie's Most Desirable Communities! This beautifully maintained 6 Year Old home is truly move-in ready, perfect for first-time buyers or those looking to downsize without compromise. Step inside to an open-concept main floor featuring a spacious family room, kitchen, and a den, that comes complete with stylish built-in cabinetry and a beverage fridge, ideal for effortless entertaining. No detail has been overlooked with premium upgrades throughout, including KitchenAid stainless steel appliances, elegant laminate flooring, a large centre island with a granite countertop, upgraded cabinet and door hardware, pot lights, and chic decorative wall trim. On the Upper Level you'll find two generously sized bedrooms. The primary suite offers a walk-in closet with custom built-in organizers and a semi-ensuite, while the second bedroom also features thoughtfully designed closet organizers. Enjoy outdoor dining and morning coffee on your large private balcony, accessible directly from the kitchen. Additional conveniences include inside entry from the garage to a ground-floor laundry room with a 2-piece bath and extra storage, plus an extended driveway accommodating parking for two vehicles. This is low-maintenance living at its best, all just minutes from Hwy 400 and 27, shopping, parks, fabulous restaurants and schools. Simply move in and start enjoying everything this fabulous home and location have to offer! (id:50886)
Exp Realty
2695 Cumberland Road
Severn, Ontario
A bright and welcoming move-in ready home that captures the best of relaxed living in Cumberland Beach. This 3 bedroom, 1 bath home was fully renovated in 2020 and offers a thoughtful balance of comfort, function, and community connection. You will love the brightness of this home, it is open and inviting even on a cloudy day. Natural light fills the layout, creating a space that feels instantly comfortable and uplifting.With private beach access just down the road, you can enjoy morning walks, summer swims, or quiet evenings by the water. The oversized double garage provides plenty of parking and storage, perfect for vehicles, hobbies, or a future workshop.Located in the heart of Cumberland Beach, this neighbourhood is known for its community spirit, activities for all ages, and convenient access to schools, parks, and a local store and pharmacy. It is just enough out of town to feel peaceful, yet only five minutes to Washago or ten minutes to Orillia, with quick access to Highway 11 for easy commuting. The location makes it ideal for anyone seeking small-town connection without giving up convenience.From the private beach and nearby boat launch to the warm, family-friendly atmosphere that defines the area, this is a home that offers both lifestyle and value. Whether you are a first-time buyer, downsizing, or simply looking for a place that feels good to live in, this property delivers!! Book your private tour today and experience everything that makes this Cumberland Beach address so special! (id:50886)
Century 21 B.j. Roth Realty Ltd.
372 Lakewood Drive
Midland, Ontario
Welcome to 372 Lakewood, an exquisite family home spanning approximately 3,000 square feet, perfectly blending modern elegance with timeless charm, just steps from the serene shores of Midland Bay. This rural retreat offers breathtaking water views and a peaceful ambiance while remaining conveniently close to local amenities. Step inside to a bright and airy open-concept living space, bathed in natural light, ideal for cozy family moments or vibrant entertaining. Warm up on chilly evenings by the Jotul wood stove, creating a cozy ambiance for nights by the fire. The home features a recently replaced roof, a new air conditioning system, and a new furnace, ensuring comfort and reliability for years to come. An expansive loft with skylights, perfect for stargazing, serves as a versatile space for an oversized office or additional bedroom. The fully finished basement offers a multi-use area, ideal for a gym, yoga studio, or entertainment space. Outside, a private backyard oasis awaits, enveloped by mature oaks and maple trees that provide exceptional privacy and a lush, natural canopy. The expansive lot, dotted with skylights for nighttime star viewing, includes a beautiful patio and charming gazebo, perfect for tranquil evenings or hosting gatherings. Enjoy the luxury of a heated salt-water above-ground pool for relaxation or family fun. A private walking path leads to a secluded sand beach, offering exclusive access to Midland Bays tranquil shores. The front porch, with stunning bay vistas, invites you to unwind and soak in the waterfront beauty. A fully finished garage with high ceilings provides ample space for vehicles, storage, or a workshop. With a generous yard ideal for gardening, outdoor activities, or simply embracing natures calm, 372 Lakewood is a sanctuary of comfort, privacy, and scenic splendor. (id:50886)
RE/MAX Hallmark Chay Realty
52 Barr Street
Collingwood, Ontario
Nestled in the highly desirable Creekside Subdivision, this beautifully maintained 3-bedroom, 2.5 bath end-unit townhouse offers the perfect combination of modern living and comfort. The home is flooded with natural light and boasts stylish finished throughout, including functional barn doors, a spacious pantry, and a large 11 x 12 deck off kitchen that overlooks a private, serene backyard. Upstairs, you'll find California shutters, lush carpeting, and a spacious primary bedroom with two closets for plenty of storage. The 4-piece bath features tile flooring, the finished basement offers a cozy atmosphere with a gas fireplace surrounded by custom built-in cabinets, perfect for relaxing or entertaining. With parking for up to 4 cars in the driveway (no sidewalk) and a large 16x19 garage with inside access and a bonus door leading to the backyard, there's plenty of space for both vehicles and storage. Additional features include air conditioning and new shingles (replaced in August 2022). Ideally located near downtown Collingwood and just a short drive to Blue Mountain Resort, this property offers easy access to both urban amenities and outdoor adventures. For family fun, J.J. Cooper Park is just around the corner, and trail access is available at the back of the subdivision. (id:50886)
Bosley Real Estate Ltd.
11 Maple Crown Terrace
Barrie, Ontario
Located In Highly Sought-After Area, 4 Bed+1/4 Bath Home Boasts Large Windows With Plenty Of Natural Light. Main Floor Offers Seamlessly Combined Bright Living & Dining Area, Cozy Family Room W/ Fireplace Provides Perfect Spot To Relax, Open Concept Kitchen & Large Breakfast Area With Walk-Out To Backyard, Main Floor Laundry Room W/ B/I Storage. Spacious Primary W/ Nursery Attached & 5 Pc Bath & 2 W/I Closet, 3 Additional Well-Sized Bedrooms & 4 Pc Bath, Balcony Overlooking The Front Yard. Finished Basement W/ Extra Bedroom & 3 Pc Bath, Large Rec Space & Wet Bar For All Your Entertaining Needs. Stunning Fully Fenced Backyard W/ Wood Deck & Gazebo & Garden. Direct Access From 2 Car Garage. Close To All Amenities. (id:50886)
Homelife Frontier Realty Inc.
Basement - 34 Liam Lane
Markham, Ontario
Excellent Location! Just a 10-15-minute walk to Steeles Avenue, with easy TTC access, this brand-new 2-bedroom basement offers convenience and comfort. Perfectly situated within walking distance to Amazon and other major amenities, it allows you to live in Markham while enjoying the benefits of both Markham and Toronto. The unit features a modern kitchen equipped with a fridge, stove, exhaust hood, oven, and microwave. The bathroom includes a standing shower, sink, and toilet with a bidet, ensuring a luxurious experience. Additional highlights include a soft water system, Wi-Fi internet included, and utilities at an additional 30%. The entrance is separate, providing full privacy, and the space offers ample storage, an ensuite laundry with washer and dryer, and plenty of natural light. Enjoy secure, 2 surface parking spaces included in the fully interlocked driveway, which is easy to clean and maintain even during heavy snow days. This move-in-ready basement is available ASAP and perfect for anyone seeking a comfortable, private, and conveniently located residence. (id:50886)
Royal LePage Vision Realty
16 Audubon Way
Georgina, Ontario
Welcome To This Beautiful Home In Prestigious Audubon Estates, Set On A Private 1.24-Acre Pie-Shaped, Treed Lot. Enjoy The Wrap-Around Porch, Landscaped Grounds, And Backyard Lap Pool With Peaceful, Park-Like Views. Inside, Discover 10-Ft Ceilings, Oak Staircase, California Shutters Throughout, And 4 Generously-Sized Bedrooms - 3 With Brand New Carpet. The Oversized Primary Suite Is A True Retreat, Featuring A Huge Walk-In Closet And Luxurious 5-Piece Ensuite. The Open-Concept Country Kitchen Flows Into The Dining Area - Perfect For Family Living And Entertaining. Geothermal Heating/Cooling Keeps Energy Costs Low. Partially-Finished Basement Offers Loads Of Storage And Future Potential. Oversized Garage Ideal For A Man Cave Or Vehicle Storage. A Perfect Blend Of Comfort, Style, And Efficiency! (id:50886)
Exp Realty

