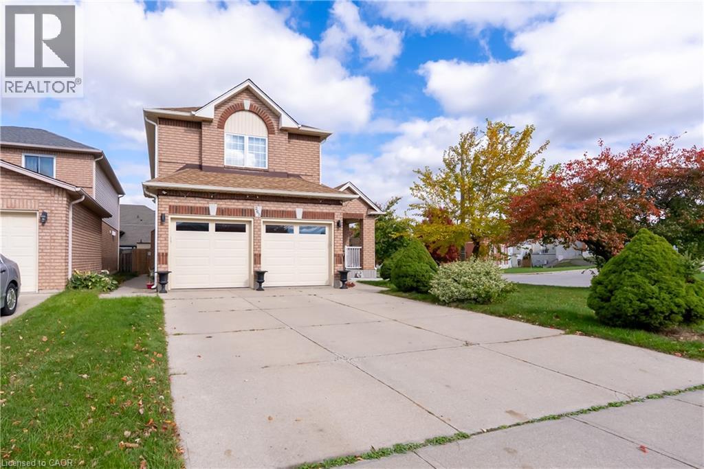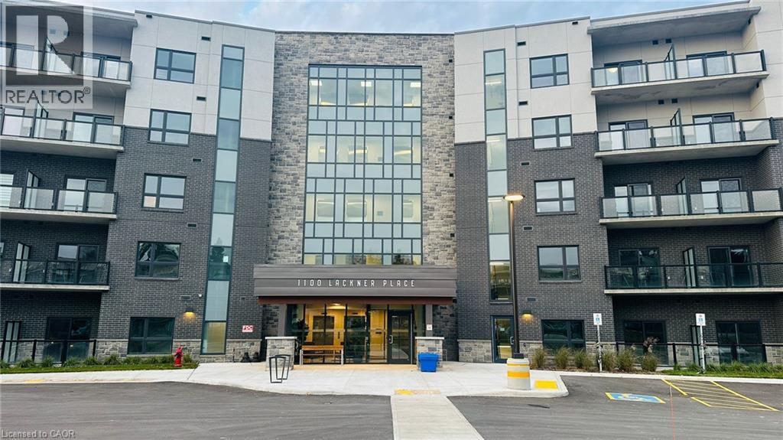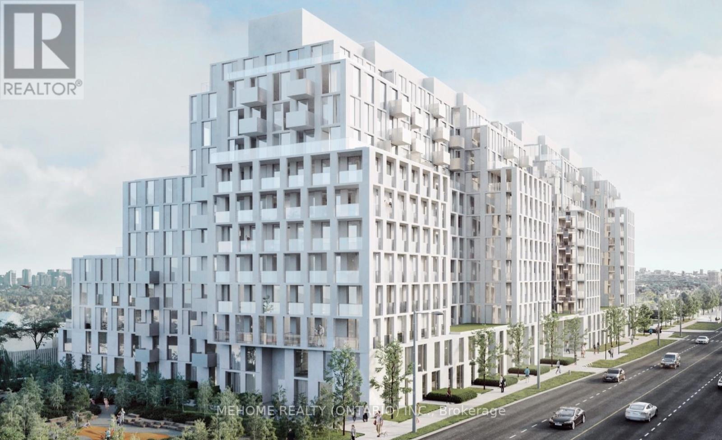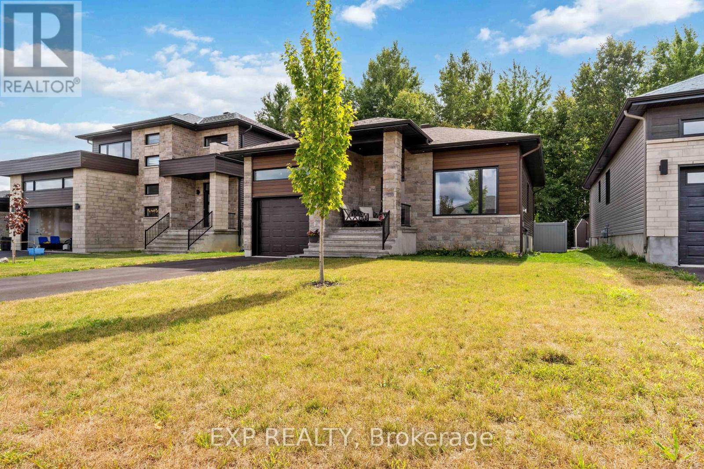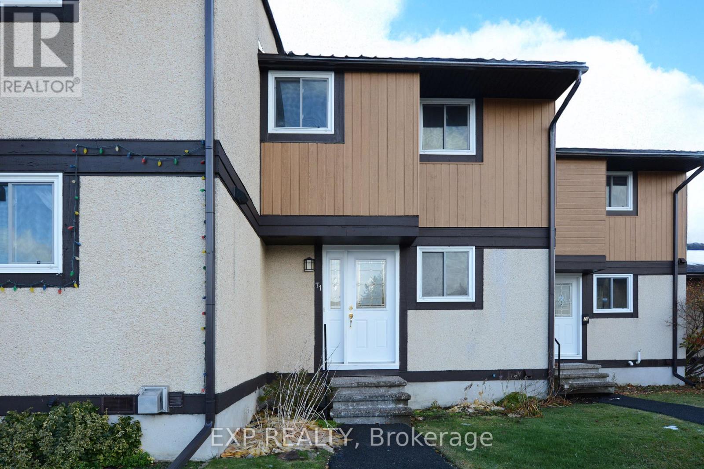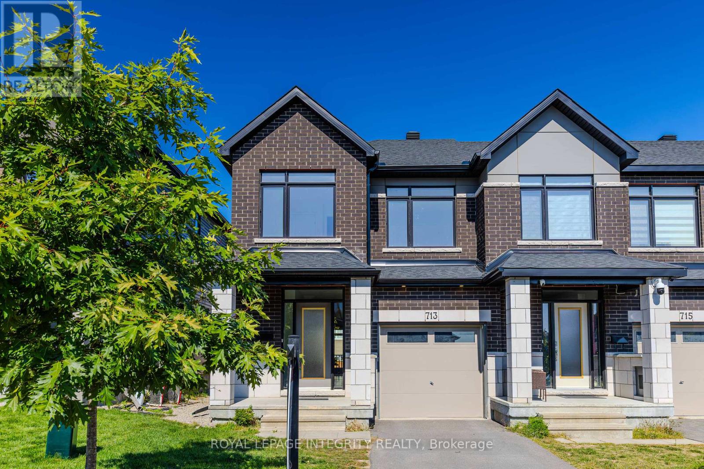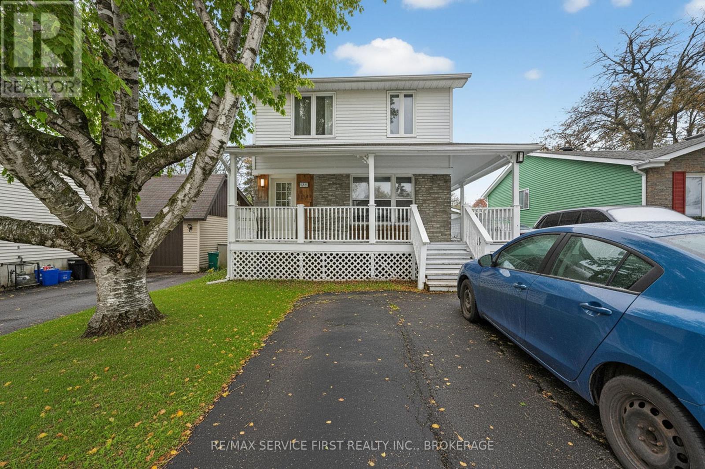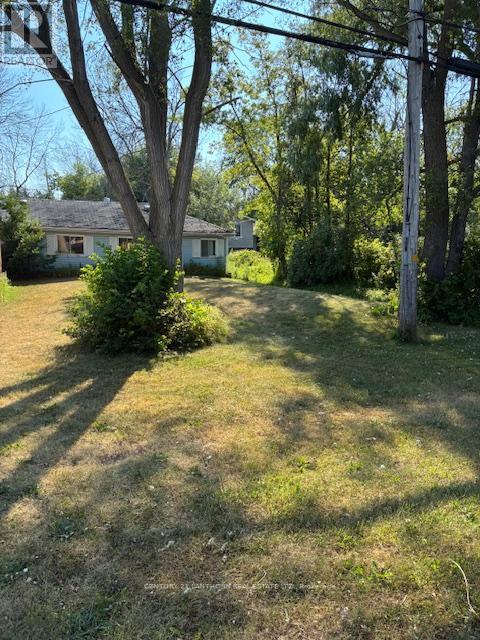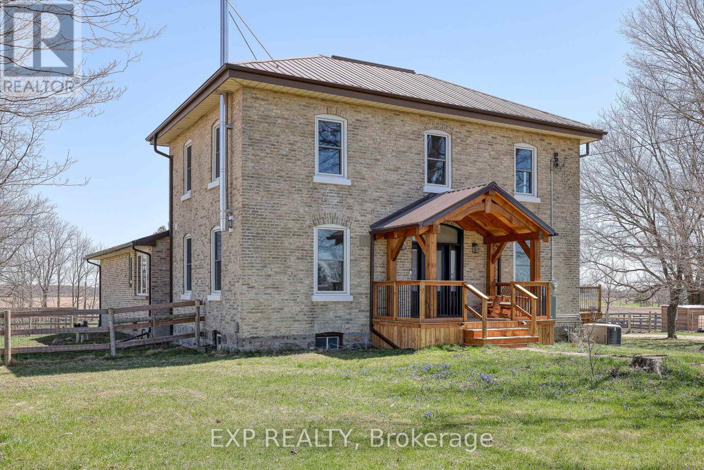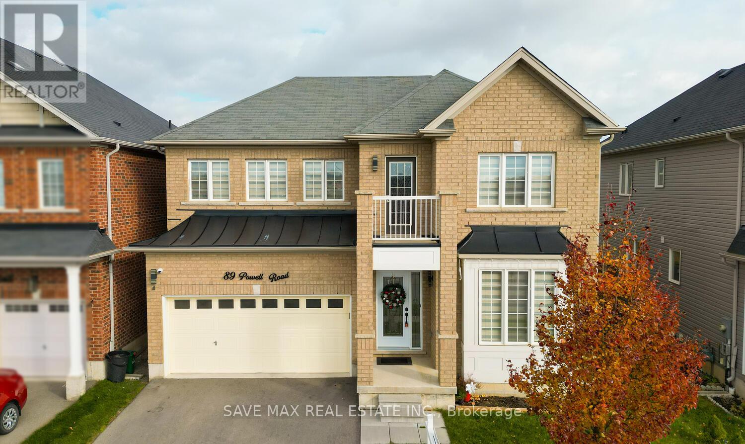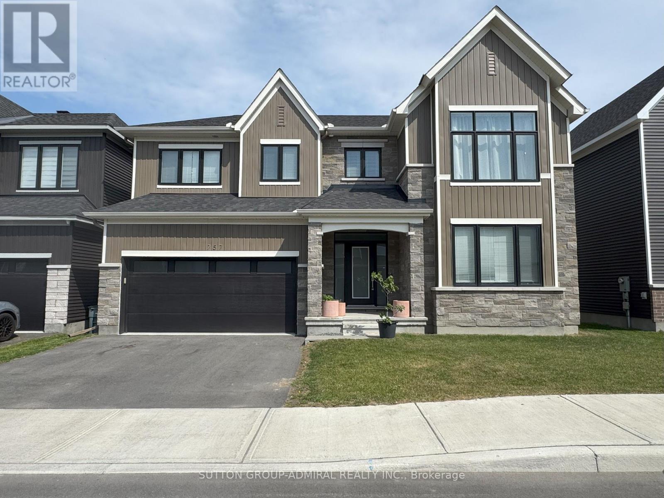18 Ilfracombe Crescent
Toronto, Ontario
Rare 10,032 Sq Ft Lot in Wexford-Maryvale!Massive pie-shaped backyard offering almost 6,000 sq ft of private outdoor space-a true urban oasis! Steps to Costco, schools, parks, TTC, and minutes to Hwy 401. Features a bright sunroom with two skylights and a walkout to a large deck overlooking the expansive yard. Enjoy a huge driveway that can fit up to 7 cars-perfect for large families or guests. Ideal for entertaining, gardening, building a luxury pool, or exploring future multi-unit potential. A rare opportunity in one of Scarborough's most desirable neighbourhoods! (id:50886)
Aimhome Realty Inc.
263 Hepburn Crescent
Hamilton, Ontario
Quiet crescent, family-friendly neighborhood, Carpet-free 3+2 bedroom home offering over 3,000 sq. ft. of total living space. The open-concept main floor features bright living and dining areas with soaring 16-ft ceilings and a modern kitchen with stainless-steel appliances, quartz countertops, and breakfast area with walk-out to a composite deck overlooking the fenced backyard. The upper level includes a spacious primary bedroom with walk-in closets and a 4-piece ensuite with separate shower, plus two additional bedrooms and a 3-piece bath. The finished basement with separate back entrance offers excellent in-law suite or rental income potential, featuring two bedrooms, a recreation room, a 4-piece bath, and a fully equipped kitchen. Updates include furnace and A/C motor (2025), refinished floors (2025), roof (~7 years), basement windows (~5 years), Wi-Fi controlled garage doors (2 years), and owned hot water heater. Enjoy outdoor living with a concrete backyard BBQ area, perfect for family gatherings, plus plum and apple trees adding seasonal charm. Close to schools, parks, trails, shopping, and transit. (id:50886)
1st Sunshine Realty Inc.
1100 Lackner Place Unit# 502
Kitchener, Ontario
Discover this brand-new condo with parking in the desirable Lackner Ridge community, offering a sleek modern design in the heart of Idlewood—just a short walk to essential amenities. The well-planned open-concept layout feels surprisingly spacious, and the upgraded kitchen features quartz countertops, a stylish backsplash, and stainless steel appliances that truly elevate the space. The bright living room includes sliders to a private balcony overlooking serene forest views, also enjoyed from the airy bedroom. A 4-piece bathroom and convenient front hall closet complete the interior. Additional features include in-suite laundry, luxury vinyl plank flooring throughout, a locker located just steps from your door, and an exclusive parking spot. The building offers controlled entry and a beautifully appointed party room. Be the first to call this modern condo home! (id:50886)
Exp Realty
709 - 500 Wilson Avenue
Toronto, Ontario
Discover this brand-new 1-bedroom + den, 1-bathroom suite in the highly anticipated Nordic Condos, perfectly located steps from Wilson Subway Station and minutes to Yorkdale Mall, Hwy 401, and Allen Rd. This thoughtfully designed home features a bright, functional layout with a spacious den ideal for a home office or flex space. Enjoy modern finishes throughout, full-sized stainless steel appliances, wide-plank flooring, and custom cabinetry with soft-close doors. Residents enjoy exceptional amenities, including a 24-hour concierge, fitness studio with yoga room, co-working lounge, outdoor BBQ terrace, children play area, pet wash station, and beautifully landscaped green spaces. Live at the pinnacle of comfort and connectivity in a vibrant, community-oriented neighbourhood close to parks, restaurants, shops, and transit. Welcome home to Nordic Condos! (id:50886)
Mehome Realty (Ontario) Inc.
394 Dore Street
Casselman, Ontario
Discover 394 Doré - a brand-new, design-forward custom bungalow that delivers the kind of freshness, style, and flow that buyers search for but rarely find. This home doesn't just check boxes - it leaves an impression.Step into a bright, modern, open-concept layout where every detail feels intentional. The chef-inspired kitchen steals the spotlight with its clean lines, contemporary cabinetry, and sleek finishes that elevate the entire main level. The living and dining areas blend seamlessly, creating a space that feels both spacious and effortlessly sophisticated.The main floor features two impressive bedrooms along with a boutique-style full bathroom finished with hotel-inspired fixtures and modern design touches. Head downstairs to the fully finished lower level and you'll find an unexpected luxury: a spa-calibre bathroom with a calming, retreat-like atmosphere.The backyard is generous and wide open, offering endless potential for outdoor living, gardening, or future customization. Situated in a quiet, welcoming community, this home offers quick access to amenities, parks, shops, and major routes - the perfect blend of comfort and convenience.With its fresh build, elevated finishes, and standout layout, 394 Doré brings a level of style and quality that sets it apart from other homes in the area. (id:50886)
Exp Realty
71 - 3344 Uplands Drive
Ottawa, Ontario
Welcome to 3344 Uplands Drive, Unit 71-a spacious 3-bedroom, 1.5-bath condo townhouse in one of Ottawa's most desirable neighborhoods. Offering over plenty of comfortable living space, this modern home is perfect for families seeking convenience and style. The main floor features a bright, open-concept layout with a generous living room, dining area, and a well-appointed kitchen complete with stainless steel appliances and ample cabinetry. Completely new vinyl flooring on the main and second level, new kitchen, new powder room, second floor bathroom and fresh coat of paint throughout. Large windows throughout the home fill each room with natural light, creating a warm and inviting atmosphere. Upstairs, you'll find three well-sized bedrooms, ideal for growing families or those needing extra space. The home also includes an outdoor parking spot directly in front of the unit, with additional visitor parking nearby. Enjoy the privacy of a fenced backyard with no rear neighbors, perfect for relaxing, entertaining, or kids' play. The community also offers beautifully maintained green spaces for residents to enjoy. Located minutes from Highways 417 and 416, public transit, and the Ottawa International Airport, this home makes commuting simple. You're also just steps away from South Keys Shopping Centre, Walmart, restaurants, cafés, and a variety of entertainment options. Nearby parks, walking trails, and recreational facilities-including the popular Sawmill Creek Golf Course-offer endless outdoor activities. Schools, daycare centers, and community services are all within close reach, making this an ideal setting for families. Don't miss your chance to live in one of Ottawa's most convenient and family-friendly neighborhoods. This beautiful home offers the perfect blend of comfort, location, and lifestyle. Book your viewing today! (id:50886)
Exp Realty
713 Teasel Way
Ottawa, Ontario
This beautifully maintained executive end unit townhome offers over 2,160 sq ft of thoughtfully designed living space. The main floor features hardwood flooring, a welcoming foyer, and an open-concept living and dining area. The upgraded white kitchen boasts quartz countertops, a walk-in pantry, an oversized island with a breakfast bar, and stainless steel appliances. Upstairs, the spacious primary bedroom includes a luxurious ensuite with quartz counters and a glass-tiled shower. You'll also find a convenient second-floor laundry room, a 4-piece main bathroom, a linen closet, and two generously sized bedrooms with large windows providing ample natural light. The lower level features a spacious family room with a cozy gas fireplace and an abundance of natural light. There is also a rough-in 3-piece bathroom and a mechanical room with ample storage space. Located within walking distance to schools, shopping, restaurants, daycare, and other amenities. (id:50886)
Royal LePage Integrity Realty
Ottawa True North Realty
15 Foster Street
Kingston, Ontario
This turnkey legal duplex is truly an investor's dream, ideally situated across from St. Lawrence College and just steps from Queen's University West Campus. Boasting two self-contained units, this property is fully rented and generating a strong annual income of $80,460, with the upper unit bringing in $4,755/month and the lower unit $1,950/month. Offering consistent cash flow and minimal maintenance, this is a hands-off, high-performing investment in one of Kingston's most desirable rental areas. Whether you're a seasoned investor or looking to expand your portfolio, this rare opportunity delivers steady income, a prime location, and long-term value. (id:50886)
RE/MAX Service First Realty Inc.
741 County Road 28 Road W
Prince Edward County, Ontario
Unique opportunity to build your dream home in a prime location at the entrance of "The County". This 300+ ft. deep lot measures nearly half an acre. Great location and its conveniently located on a school bus route in Rossmore and a 5 minute drive brings you to all the services in Belleville and access to the 401. Easy walking access to a park, shops, LCBO, Bay of Quinte boat launch and restaurants. This "AS IS" property currently has a house which requires major structural remediation but the main services are ready to go, making it ideal for a renovation/addition, or TEAR IT DOWN and start from scratch. Shed/workshop in the backyard has a concrete slab and electrical services. Enjoy the tranquility of a peaceful setting and still be minutes away to enjoy city living and all the amenities. MAKE AN OFFER WITH QUICK CLOSING! ** This is a linked property.** (id:50886)
Century 21 Lanthorn Real Estate Ltd.
3892 Lewis Road
Thames Centre, Ontario
Prepare to be captivated by this meticulously renovated move-in ready 2 storey home, offering over 3437 sqft of luxurious living space. $300k+ in upgrades. No detail has been overlooked in this top-to-bottom transformation, boasting brand new electrical & plumbing systems, a new high-efficiency HVAC & water filtration. Step inside to discover new flooring flowing throughout, leading you through beautifully renovated main floor & a HUGE stunning new kitchen. This culinary haven features exquisite quartz countertops, stainless steel appliances, & soaring high ceilings. Partial open floor plan is perfect for entertaining. This exceptional home offers 4 spacious bedrooms plus 2 versatile dens, providing ample room for a growing family, home offices or hobby spaces. Enjoy the outdoors on the new decks, perfect for entertaining or simply relaxing and taking in the serene surroundings. New triple-pane windows & exterior doors ensure energy efficiency & tranquility throughout the home. New electrical light fixtures illuminate every corner with modern style. The new wood-burning fireplace in family room/den creates a cozy & inviting atmosphere. The expansive +2.4 acre property is a true paradise for those seeking space & versatility. Great for car enthusiast or for someone looking for a shop, garage has 2 double doors, high ceilings (10ft) & can hold 4+ cars. Animal enthusiasts will be delighted by the insulated barn with upgraded electrical & 9 stalls, 2 turn outs, along with 4 well-maintained paddocks withnew fencing. (id:50886)
Exp Realty
89 Powell Road
Brantford, Ontario
Beautiful all-brick 4-bedroom Ashford Model (2506 sq ft) home in the desirable West Brant community-perfect for growing families! Features include a front-entry office, 9 ft ceilings on the main level, separate dining room, and oak hardwood flooring throughout the principal living areas. The gourmet kitchen offers stainless steel appliances, upgraded cabinetry, and a central island, with a mudroom off the kitchen providing convenient garage access. The bright breakfast area walks out to a fully fenced backyard, and the spacious family room features a bay window overlooking the yard. The primary bedroom includes large his & her walk-in closets and a 5-pc ensuite with a soaker tub and glass shower. The second floor offers three additional spacious bedrooms with closets and windows, a convenient upper-level laundry room, and a computer loft with a walkout to the balcony showcasing beautiful views of the pond and walking trail-perfect for enjoying stunning sunsets and resort-style living. Designated schools include Edith Monture Elementary School and Walter Gretzky Elementary School, making this an ideal location for families seeking excellent education options. (id:50886)
Save Max Real Estate Inc.
757 Eminence Street
Ottawa, Ontario
Welcome to 757 Eminence St. in Barrhaven's sought-after Half Moon Bay! This spacious and beautifully upgraded home offers over 3,300 sq ft of living space, including a finished walk-out basement with a full bath. Featuring 4 bedrooms, 5 bathrooms, and a main-floor office, it's perfect for families or anyone needing extra space. Highlights include 9' smooth ceilings, hardwood floors, a modern kitchen with quartz countertops on the main level, second-floor laundry, and a luxurious primary suite with walk-in closet and 5-piece ensuite. Located on a quiet street close to parks, schools, shopping, and transit - this home truly has it all! (id:50886)
Sutton Group-Admiral Realty Inc.


