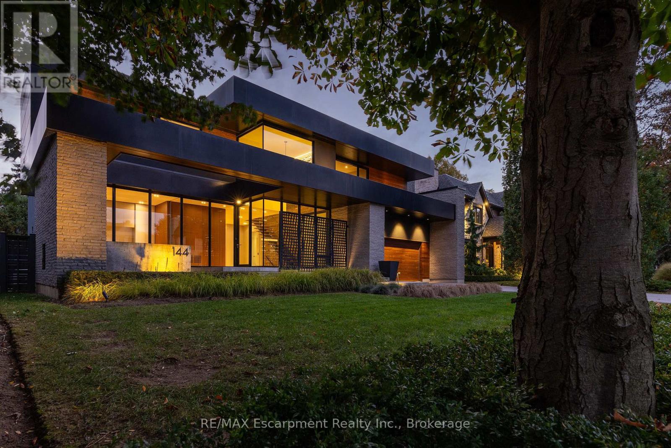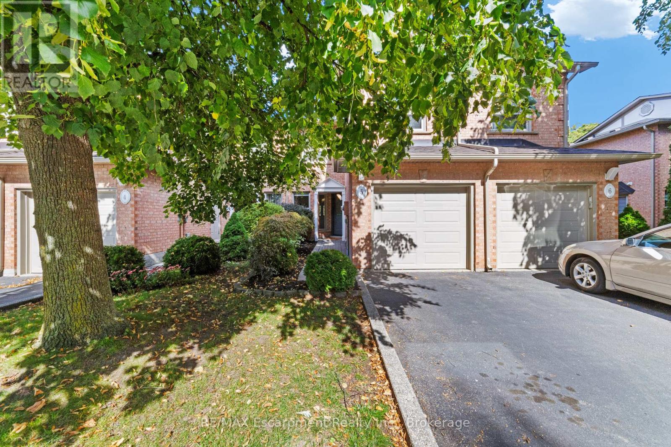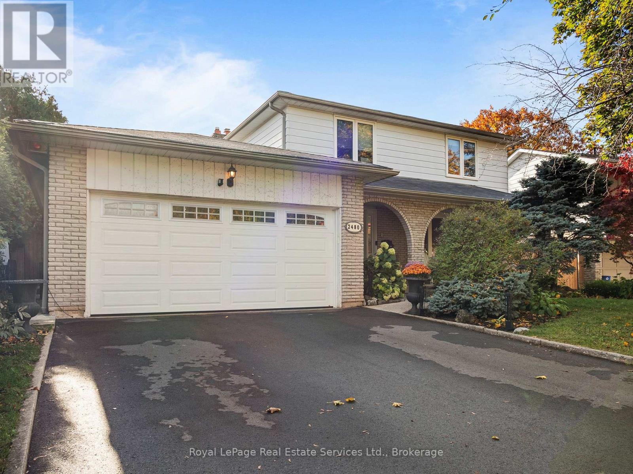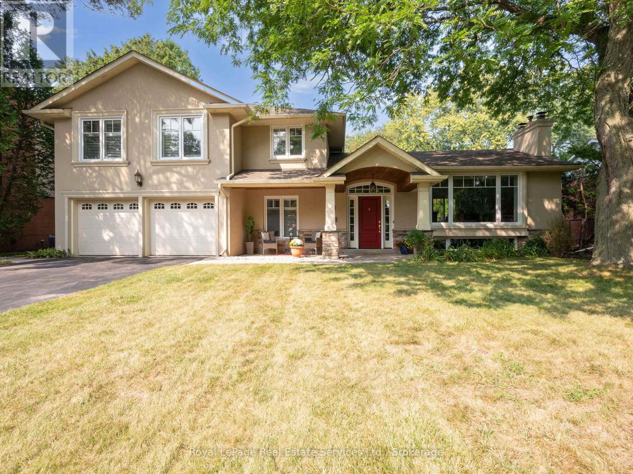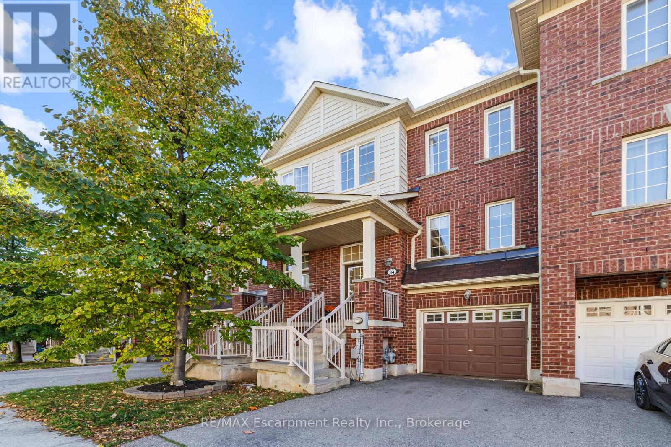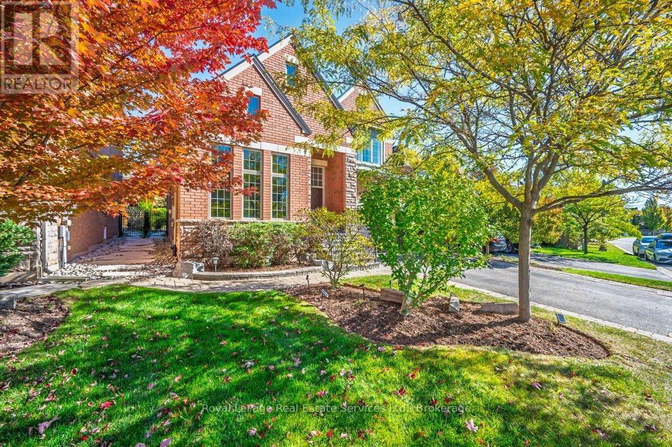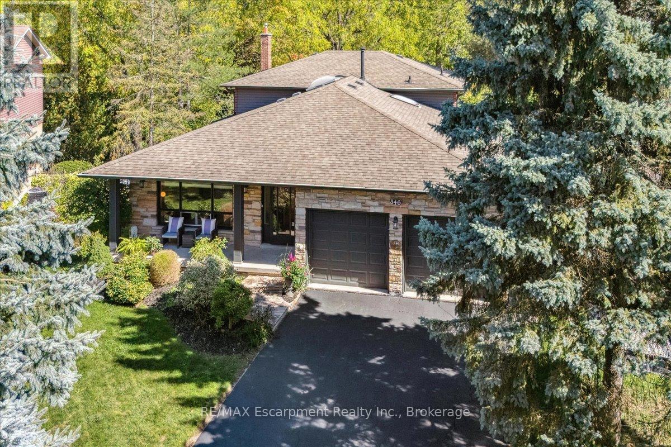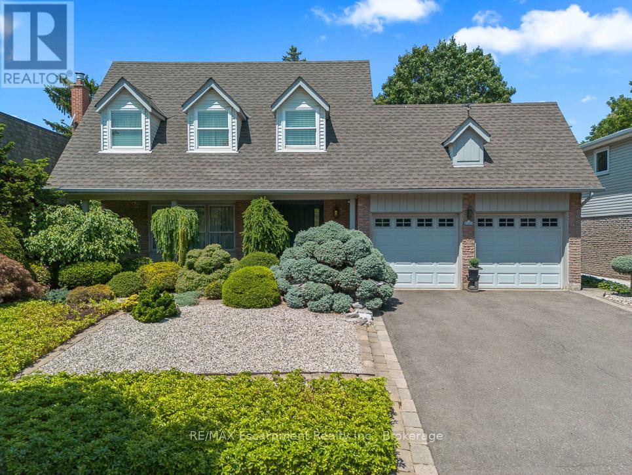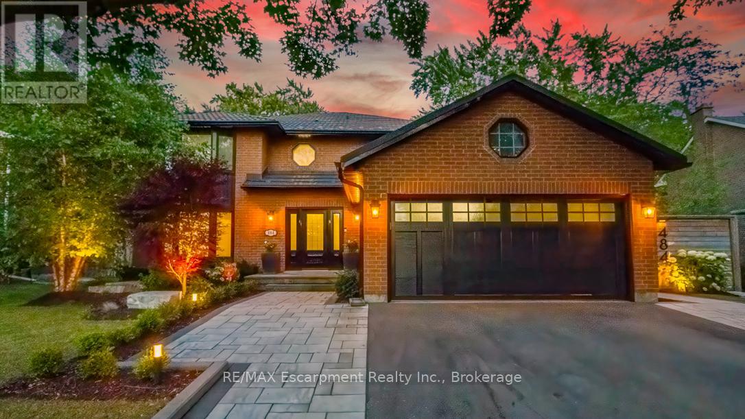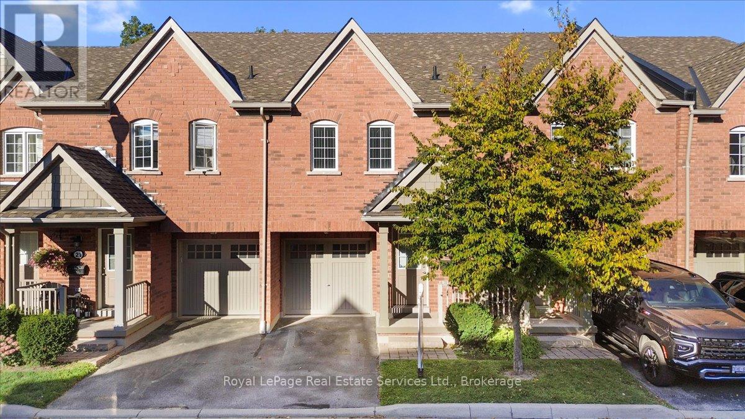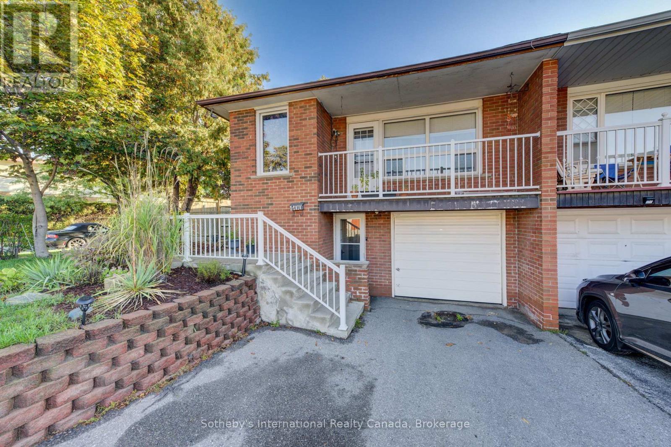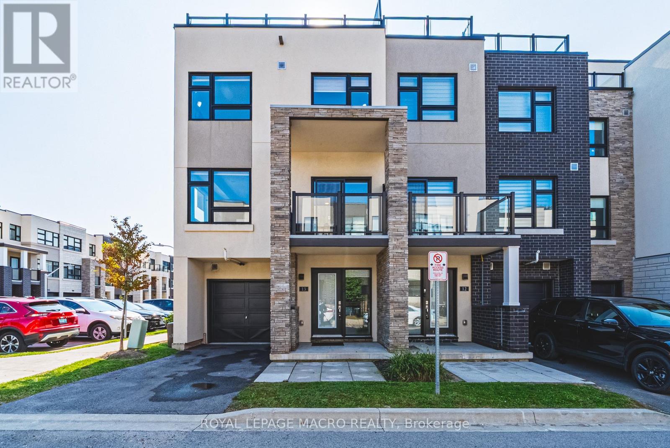144 Sparling Court
Oakville, Ontario
A breathtaking contemporary custom residence, this sprawling two-storey home is a masterclass in modern luxury and seamless design. Every space flows effortlessly, creating a harmonious experience where interior and exterior living blend as one. The exterior captivates with a heated tiered slab concrete walkway floating over a serene reflecting pond, lush perennial grasses, and mature cedars ensuring backyard privacy. A covered rear porch opens to an expansive composite pool deck and sparkling saltwater pool-an oasis for relaxation and entertaining. Inside, impactful architectural details abound: floating back-lit walls, integrated baseboards, artistic recessed strip LED lighting, interior stone accents, and multiple gimbal spotlights. Massive floor-to-ceiling glass doors fully recess, dissolving boundaries to the outdoors. Smart home convenience is elevated with Control4 automation, offering sophisticated control of lighting, climate, audio, and security for a truly refined living experience. (id:50886)
RE/MAX Escarpment Realty Inc.
5 - 2065 Sixth Line
Oakville, Ontario
Discover this charming three bedroom, three-bathroom townhouse that perfectly balances comfort and convenience in a desirable Oakville neighborhood. Spanning 1,400 square feet of thoughtfully designed living space, this home features a finished basement that adds 600 square feet of valuable flexibility for work, play, or relaxation.Recent updates showcase the property's excellent maintenance, including a new furnace installed in September 2024, air conditioning in May 2023, and a roof replacement completed in 2019. Fresh front and back doors from 2024 add a welcoming touch to your daily arrivals and departures.The real magic happens outside your back door, where you'll enjoy peaceful views of a beautiful ravine nature's own backyard entertainment system that never needs a remote control. This serene backdrop provides a tranquil escape from busy daily life while keeping you connected to urban amenities.Your monthly condominium fee of $630.02 covers all exterior maintenance, professional landscaping, snow removal, and visitor parking essentially everything that might otherwise interrupt your weekend plans. It's like having a maintenance team without the awkward small talk.The location offers excellent accessibility to local amenities, including the nearby River Oaks Community Centre for fitness and recreation, Real Canadian Superstore for all your shopping needs, and convenient transit connections via Oakville GO station for easy commuting.This well-maintained townhouse presents an ideal opportunity for those seeking a balance of modern comfort, natural beauty, and practical convenience in one of Oakville's sought-after communities. (id:50886)
RE/MAX Escarpment Realty Inc.
2480 Waterford Street
Oakville, Ontario
Welcome to 2480 Waterford Street in West Oakville. An updated 2 Storey Family home situated in an alcove on a quiet street. A covered porch leads to the custom front door entry and the spacious foyer. To the right is the Living/Dining Room and straight ahead the completely renovated Kitchen with many built ins, double sink and an additional single sink, bright windows a walkout to deck and large eating area. The main floor Family Room features a gas fireplace and an another walkout to the aboveground pool (half buried). The pool is surrounded by a two tiered deck and has a built in bar for entertaining. The Primary Bedroom is on the second floor with hardwood flooring and a 2 piece ensuite. There are two more bedrooms on the second floor and a renovated 4 piece Bathroom. Down to the basement where you will find a spacious Recreation Room and two additional Bedrooms (one could easily be used as a games room) as well as a 3 piece bathroom and wet/dry Sauna (as is) with cedar walls. (id:50886)
Royal LePage Real Estate Services Ltd.
1465 Shamrock Lane
Oakville, Ontario
Highly Coveted South-West Oakville Coronation Park!! A quiet, pretty street, steps to Lake Ontario. A welcoming front porch opens to a beautifully renovated 4 bed, 3 bath home. With over 2,440 sqft of total living space, the heart of the home is the open-concept kitchen, dining and living areas. The chef's kitchen boasts an impressive 8.5 ft island with gas-nob, quartz countertops, stainless-steel appliances and abundant storage - ideal for family gatherings or casual entertaining. The living and dining areas feature an attractive stone, gas fireplace & sliding door to the fabulous backyard! Relax year-round in the sun room, windows on 3 sides fill the space with natural light, sliding door to the expansive backyard with saltwater pool - your own private oasis! The office has a built-in bookcase nook plus large window overlooking front porch. The updated main floor laundry/mud room has access to the 2-car garage and a side door to backyard adds extra convenience. Upstairs, the primary suite offers a true retreat with cathedral ceiling, a 7-foot-high transom window, complete with a spa-inspired 4-piece ensuite and large walk-in closet. Additional 3 large bedrooms with built-in closets and California shutters provide comfort and space for family and guests. A 5-piece family bathroom finishes off the upper level. Outside, the 166ft deep lot, landscaped, fully fenced, private backyard has an impressive stone patio, in-ground salt-water pool - offers plenty of room for entertaining, play or relaxing! Wooden deck, large shed, and attractive seasonal gardens with mature trees. The partially finished basement has a fully renovated (2025) recreation room with a floor-to-ceiling stone, wood-burning fireplace perfect for cozy movie nights! Large furnace room/storage has an exit to the backyard. With its premium location near parks, lake, schools, library and other amenities this South Oakville gem perfectly blends lifestyle and luxury!! (id:50886)
Royal LePage Real Estate Services Ltd.
34 - 2186 Fiddlers Way
Oakville, Ontario
Welcome to your next chapter in this thoughtfully designed 3-bedroom, 2.5-bathroom townhouse located in one of Oakville's most sought-after neighborhoods. This home features a recently renovated kitchen, complete with sleek stone countertops and an elegant backsplash-perfect for home-cooked dinners or the occasional midnight snack.The open-concept layout provides a seamless flow between the living, dining, and kitchen areas, making entertaining a breeze. Step out onto the walk-out basement level to find your private backyard escape, complete with handy gate access to visitor parking-hosting has never been this easy.Upstairs, the spacious primary bedroom offers a tranquil retreat, accompanied by two more bright and functional bedrooms ideal for family or guests. With two full bathrooms upstairs and a convenient powder room on the main level, there's room for everyone to get ready without stepping on any toes.What truly elevates this home is its unbeatable location. Families will love being just steps away from Emily Carr Public School, while weekly errands are simplified with FreshCo right down the road. Weekend plans practically make themselves with nearby Bloomfield Park and the Oakville Soccer Club. Need medical care or a quick commute? Oakville Trafalgar Memorial Hospital and a major bus terminal are both just a short walk away.This property offers comfort, convenience, and community-all under one roof. Whether you're upsizing, downsizing, or rightsizing, this home might just be your perfect fit. (id:50886)
RE/MAX Escarpment Realty Inc.
2373 Gamble Road
Oakville, Ontario
Rare Find! Prime Joshua Creek executive home with premium extra deep private lot nestled on a quiet family friendly street. A truly bright and airy home with soaring cathedral ceilings, light hardwood, loads of windows, open concept layout, spacious separate living & dining rooms, and the perfect home office complete with built-ins & extra high ceilings. The heart of this home is the chef inspired eat-in kitchen with high end Jenn Air stainless steel appliances overlooking the garden oasis with salt water pool. Upstairs, all 4 generous bedrooms have ensuite privileges. The carpet free lower level boasts a cozy rec room with gas fireplace, exercise area, and 5th bedroom with ensuite & walk-in closet. Located in Frazier top ranked Iroquois Ridge high school & Joshua Creek Public School districts. Recent improvements include Furnace & A/C '25, Roof '19, Pool Heater '23, Pool Pump & Salt System '22, Pool Safety Cover '17. Close to peaceful walking trails, parks, shops, and highways. A fantastic place to raise your family! (id:50886)
Royal LePage Real Estate Services Ltd.
346 Kingsway Place
Milton, Ontario
Step into the charm of this beautifully updated four-level backsplit, perfectly situated in the heart of Old Milton. This is where tranquility meets convenience, just a short walk to historic downtown, schools, trails, shopping and more! Backing onto the picturesque 16 Mile Creek and surrounded by lush forest, this home provides a serene retreat right in your own backyard. Inside, you'll find app 3,300 total square feet of thoughtfully designed living space. The interior boasts a fabulous, functional layout with skylights, large windows, engineered hardwood flooring, and ample storage. The modern eat-in kitchen features sleek quartz counters and backsplash, stainless appliances, a built-in workstation, and stylish lighting. The open flow from the living to dining room is ideal for large gatherings, creating an inviting setting for unforgettable holiday celebrations! A few steps down, the family room is the heartbeat of the home, highlighted by a custom stone feature wall with a cozy gas fireplace, built-in bookshelves to showcase your cherished memories and direct access to the private, pool-sized yard - perfect for outdoor relaxation! This level also includes a fourth bedroom that can easily be used as a den, and ideal for in-laws or a nanny. Additional features include a powder room, laundry room, bonus flex room and access to the side yard. On the upper level, three spacious bedrooms await, including the primary with a private four-piece ensuite and balcony that overlooks stunning natural views... indeed, a tranquil spot to start or end your day. With a total of four bedrooms, four bathrooms, including a versatile den/office, this home offers ample space for family life and remote work. The finished lower level features a custom built 15' bar, a cedar sauna, a cantina for your preserves and wine, a large crawl space and a 3-piece bath. All this to offer and located on one of the most desireable enclaves in town, this is a rare find and your dream come true! (id:50886)
RE/MAX Escarpment Realty Inc.
2369 Baccaro Road
Oakville, Ontario
Welcome to 2369 Baccaro Road, a beautifully maintained home in the highly desirable Ford area of southeast Oakville. Situated on a 60 x 100-foot lot, this property offers both charm and functionality, surrounded by thoughtfully designed, low-maintenance landscaping. Inside, the home features 4 bedrooms and 2.5 bathrooms, making it an ideal fit for young families. The main floor showcases partially updated white oak flooring and a refreshed staircase that add a touch of modern warmth. The updated white kitchen is bright and inviting, complete with stainless steel appliances, while the cozy family room, with its fireplace and direct access to the backyard, creates the perfect setting for family gatherings. An open-concept living and dining room offers plenty of space for entertaining guests. Upstairs, all bathrooms have been updated with beautiful porcelain tiles, stylish vanities, and modern fixtures, ensuring both comfort and elegance. Step outside to the private backyard retreat, landscaped with mature trees and a pergola, offering a serene outdoor living space. A double-car garage adds convenience and functionality. This home combines comfort, style, and location in one complete package. Nestled in one of Oakvilles most sought-after neighbourhoods, close to top-rated schools, parks, and amenities, 2369 Baccaro Road is a wonderful opportunity for families to put down roots in southeast Oakville. (id:50886)
RE/MAX Escarpment Realty Inc.
484 Aspen Forest Drive
Oakville, Ontario
Welcome to beautiful 484 Aspen Forest Drive. This elegant 4+1 bedroom, 4 bathroom executive home has been meticulously updated top to bottom, and sits on a professionally landscaped lot in Oakville's prestigious Ford Eastlake neighborhood. The highlight of this home is the spectacular private backyard - your own slice of paradise featuring a saltwater pool alongside a covered lifetime deck with gas fireplace and outdoor TV, perfect for entertaining. The integrated hot tub, professional landscaping and inground irrigation, add the perfect finishing touch to this outdoor sanctuary. Step inside to discover a warm and inviting space, featuring an updated eat-in kitchen, that opens directly to your backyard paradise. Spacious dining and living areas, plus a main floor laundry room and walk-in access from the garage complete this level. Upstairs, the spacious primary bedroom suite includes a luxuriously renovated spa-like ensuite, three additional bedrooms and a beautifully updated main bathroom. The finished lower level adds incredible versatility with a sizable recreation room, 4 pc bath, and large bonus room - perfect as home office, fitness space, or fifth bedroom. Located in the coveted Ford Eastlake community, you'll enjoy proximity to top-ranked schools, beautiful parks and ravine trails, convenient transit connections, and access to Oakville's premium downtown shopping area. From the stunning backyard oasis to comprehensive interior updates on every level, this move-in ready gem delivers style, functionality, and prime location ready for you to make your own dreams come true and create lasting memories from day one. (id:50886)
RE/MAX Escarpment Realty Inc.
RE/MAX Escarpment Realty Inc
22 - 233 Duskywing Way
Oakville, Ontario
A very warm and bright two storey Townhome located in The Woodlands, in Lakeshore Woods area of Bronte. Quality built by Daniels Corporation. Hardwood floors through Living and Dining Room areas and a bay window overlooking the Forest. An efficient galley style eat in Kitchen with granite counters, Breakfast Bar and plenty of cabinets and a sliding door to the balcony which overlooks the Woods. Three spacious Bedrooms on second floor and a 4 piece Bathroom - Primary Bedroom with 4 piece ensuite, large walk-in closet and another romantic bay window also overlooking the Forest. Down to the Basement where you will find a fun-sized Recreation Room, another 4 piece Bathroom, a third Bay Window and a walkout to the private fenced garden and view of the many mature trees of the woods. Parks, Trails, Lake Ontario, Shops and Cafes are all nearby. Easy Access to GO Train and major highways (id:50886)
Royal LePage Real Estate Services Ltd.
400 Cherokee Boulevard
Toronto, Ontario
Welcome to this bright and spacious home featuring 3 generously sized bedrooms, 2 full bathrooms, and 2 family-sized kitchens perfect for extended families or investors. The fully self-contained basement apartment includes a separate entrance, its own laundry, 2 bedrooms, and a full bath, offering excellent income potential or an ideal in-law suite.Recent updates include new flooring and full interior repaint (2022), a newly renovated kitchen, and a re-shingled roof (Oct 2022). The property also boasts a lot width wider than most homes in the area, providing extra outdoor space and curb appeal.Walk-outs from the basement for added convenience. Separate laundry for both upper and lower units (upper level hookups in garage). Chimney in place for potential fireplace addition. Excellent schools nearby both elementary and high school. Steps to grocery stores, shopping, parks, and community amenities. Minutes to Hwy 404, DVP, and 401 for stress-free commuting. Easy access to regional transit (GO Train) for commuters.This home combines family comfort with outstanding investment potential ideal for buyers seeking flexibility, convenience, and value in a prime location. (id:50886)
Sotheby's International Realty Canada
13 - 1121 Cooke Boulevard
Burlington, Ontario
Location, location, location! This modern 3-bedroom, 1.5-bath, 3-storey corner end-unit townhome condo offers approximately 1,600 sq. ft. of stylish, low-maintenance living in one of Burlington's most desirable and commuter-friendly locations. As a corner unit, it benefits from extra windows that fill the home with natural light. The second floor features a beautifully designed open-concept layout, with a spacious living and dining area that's perfect for entertaining and easy to furnish to suit your style. The kitchen is both functional and elegant, with quartz countertops, a designer backsplash, stainless steel appliances, and a large island with breakfast bar seating ideal for hosting or casual dining. A convenient 2-piece powder room is also located on this level. The third floor includes three bright bedrooms, a full 4-piece bathroom, and bedroom-level laundry for added convenience. The top level boasts an oversized private rooftop terrace with stunning views of Burlington's north and east skyline perfect exposure for enjoying beautiful scenery both day and night. Step out to an additional balcony from the dining area for even more outdoor space. Located just steps from the Aldershot GO Station and minutes from major highways, this home is perfect for commuters. Enjoy close proximity to Lake Ontario, marinas, parks, trails, the Royal Botanical Gardens, Burlington Golf & Country Club, shopping, restaurants, and all the amenities you need. Bright, modern, and move-in ready this home offers the perfect blend of comfort, convenience, and style. (id:50886)
Royal LePage Macro Realty

