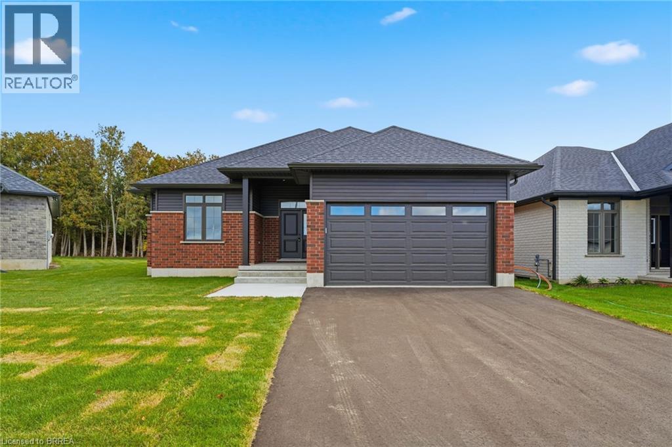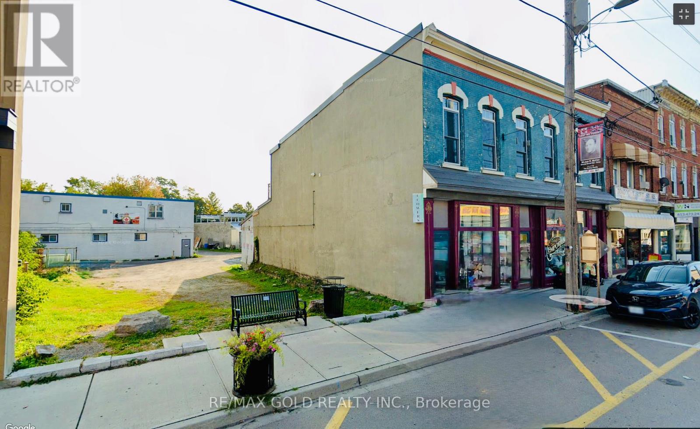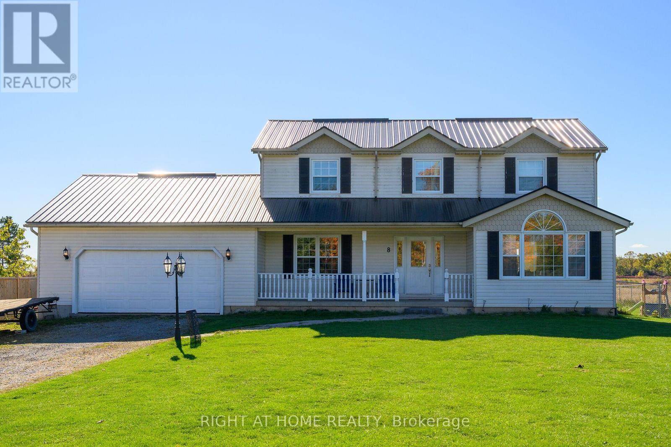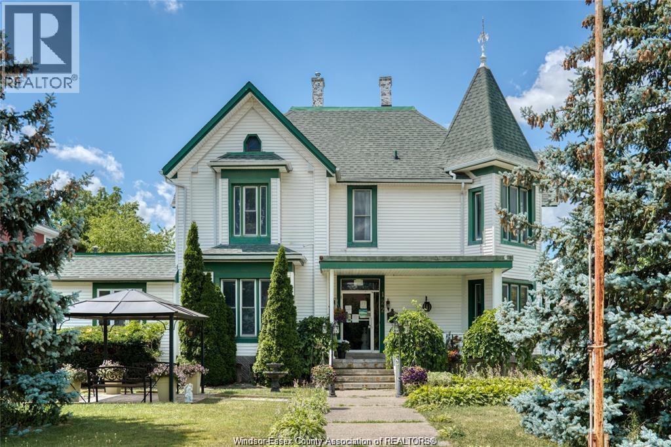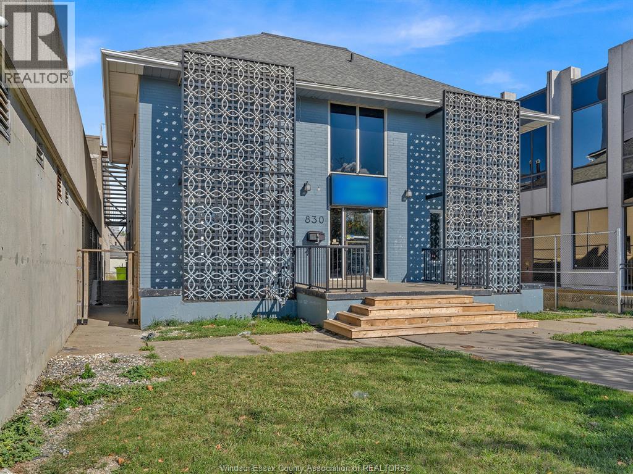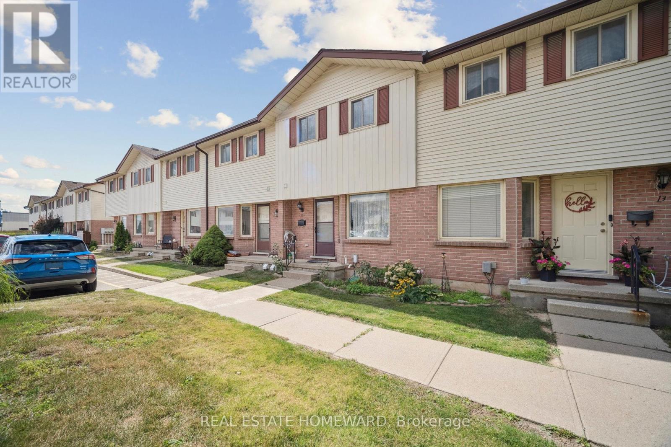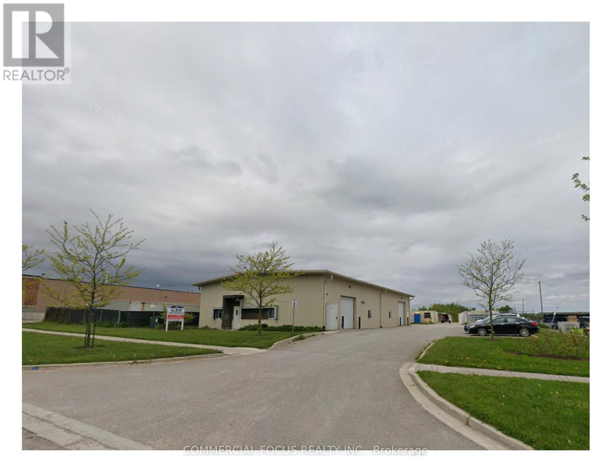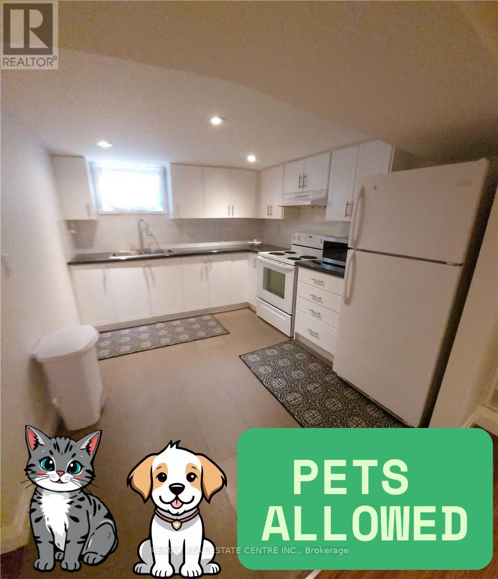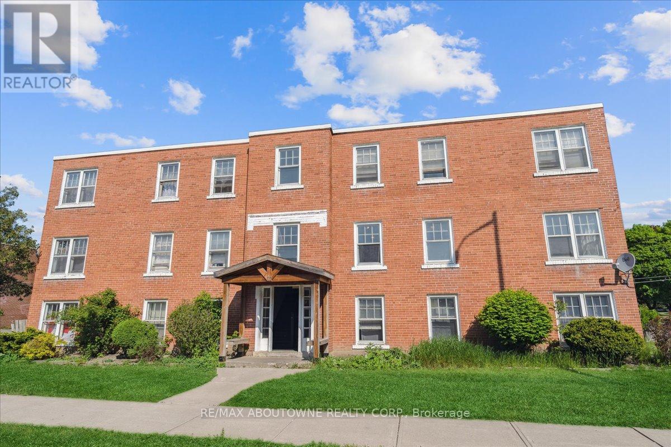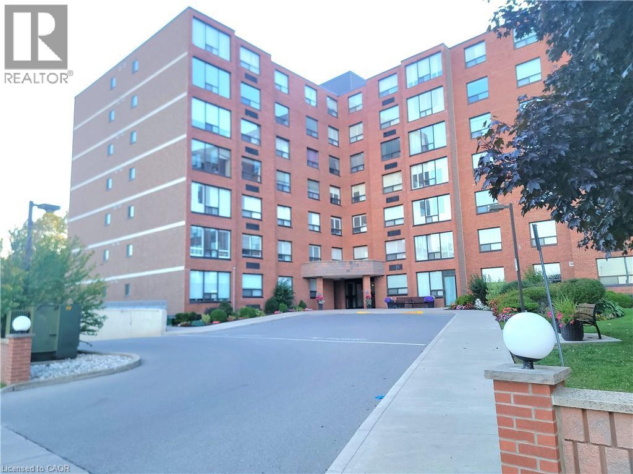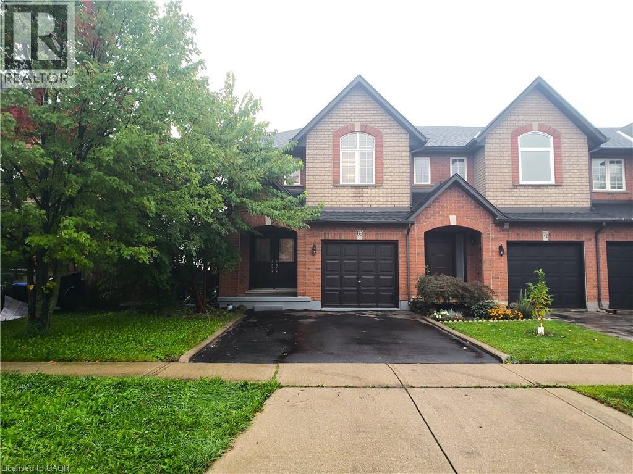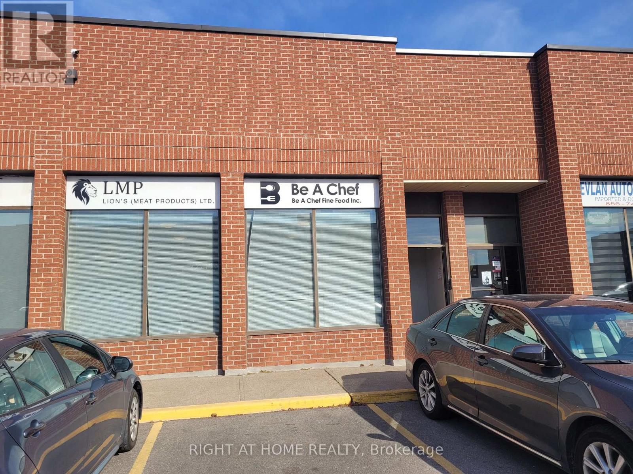146 Vanrooy Trail
Waterford, Ontario
WELCOME TO THE WONDERFUL CEDAR PARK II SUBDIVISION IN THE QUIET TOWN OF WATERFORD. THIS BEAUTIFUL BUNGALOW IS SURE TO IMPRESS! WITH 3 BEDROOMS ON THE MAIN FLOOR THERE IS ROOM FOR THE GROWING FAMILY AS WELL AS ROOM TO ENTERTAIN IN THE OPEN CONCEPT LIVING AREA. THIS HOME WILL INCLUDE LOTS OF CABINETRY FOR STORAGE AS WELL AS QUARTZ COUNTER SPACE TO WORK ON. THIS WONDERFUL HOME INCLUDES FEATURES SUCH AS HARD SURFACE FLOORING, POTLIGHTS INSTALLED, INSULATED GARAGE DOOR AND THE LIST GOES ON! CALL TODAY TO MAKE THIS HOUSE YOUR HOME. OTHER LOTS AND PLANS AVAILABLE. TAXES TO BE ASSESSED DUE TO ASSESSMENT NOT BEING DONE. (id:50886)
Royal LePage Action Realty
19 Durham Street S
Centre Hastings, Ontario
POWER OF SALE ! Rare opportunity to own a vacant commercial lot in the heart of downtown MADOC! Prime high-traffic location with excellent visibility and access from all major routes and highways. One of the remaining downtown lot available, offering endless possibilities with versatile zoning and surrounded by active local businesses. A perfect spot for your next investment or commercial venture! (id:50886)
RE/MAX Gold Realty Inc.
8 Talbot Road
Haldimand, Ontario
This STUNNING 4-bedroom, 2.5-bath, 2-storey home is situated on a sought-after 1.07 acre country lot, offering over 2,190 sq. ft. of beautifully finished living space. Set back from the road, the home's curb appeal impresses with a welcoming covered porch, premium vinyl siding, steel roof, and an entertainer's dream backyard complete with a two-tiered deck, hot tub area, bar, and fire-pit, perfect for relaxing or hosting family and friends. Inside, the functional layout features a gourmet eat-in kitchen with quartz countertops, stone backsplash, island, and pantry drawers. The bright and open dining area features patio doors to the gorgeous fully fenced rear yard. The spacious family room offers a gas fireplace with stone hearth and vaulted ceiling, while the separate living room could be an ideal playroom or executive home office. Convenient main floor laundry and mudroom with garage access and a 2-pc bath complete this level. Upstairs, you'll find 4 generous bedrooms, all with hardwood floors, including a primary suite with walk-in closet and 4-pc ensuite. The full basement offers unlimited potential to expand your living space further. Major updates include the furnace & A/C, steel roof, the kitchen, powder room, fully fenced backyard and a cistern with bypass and UV/filter system. Oversized and heated 2+ car garage and large driveway offering ample parking for your cars and recreational vehicles! Enjoy peaceful country living with convenient access to Cayuga, Binbrook, and just 25 minutes to Hamilton with highway access to the 403, QEW, and GTA. Just move in and enjoy! (id:50886)
Right At Home Realty
122 Talbot Street
Essex, Ontario
Stunning and Spacious Victorian-Style Property in the Heart of Essex, situated on a generous corner lot with convenient onsite parking. This exceptional R2.1-zoned residence offers incredible space and versatility. Featuring 11 oversized bedrooms and 5 bathrooms, this home is ideal for a variety of potential uses (buyer to verify zoning and permitted uses). The partially finished basement includes a second office, laundry area, and ample storage space. Immaculately maintained inside and out, the property blends classic charm with modern functionality. (id:50886)
Exp Realty
830 Ouellette
Windsor, Ontario
Discover the potential of this beautifully renovated building at 830 Ouellette Avenue, offering a prime opportunity for both investors and developers. With numerous upgrades throughout, this property is ready to generate an impressive income currently of approximately $15,000 per month. Each suite features its own private washroom, and the building’s CD3.2 zoning allows for a wide range of uses — including motel, hotel, or residential care facility. Located on a high-visibility corridor in a rapidly growing area, this property offers exceptional versatility and long-term value. Whether you’re looking to expand your portfolio or establish a new business model, 830 Ouellette presents unmatched potential in a great location.For your private showings please contact the listing agent. (id:50886)
Jump Realty Inc.
12 - 12-1093 Nellis Street
Woodstock, Ontario
Welcome to this charming townhouse in the highly desirable North-East Woodstock neighbourhood. Perfectly situated near schools, shopping, parks, and a community centre with a pool, this home also offers quick access to Hwy 401 and Hwy 403.Beautifully maintained, the property features recent upgrades including a new water heater (Jan 2023, with 10-year warranty) and a reverse osmosis system in the kitchen. The modern kitchen with Corian countertops opens to the dining room highlighted by a lovely bay window and a spacious living room with direct access to the deck and green space.Upstairs, three well-sized bedrooms provide plenty of comfort, with the primary bedroom offering an updated double closet. The four-piece bathroom has been refreshed with granite countertops for a touch of elegance.The finished basement expands your living space with a generous recreation room, complementing the 1,100 sq. ft. above ground.This move-in-ready home is the perfect blend of style, function, and location truly a must-see! (id:50886)
Real Estate Homeward
195 Centennial Road
Orangeville, Ontario
4040 SF Wholesale Retail outlet space next to Westside Market Village Mall. dedicated parking. fully detached facility available for your business including M1 industrial uses. 1.5 acre lot. (id:50886)
Commercial Focus Realty Inc.
RE/MAX Realty Services Inc.
1086 Fourth Street
Mississauga, Ontario
Pets Ok! All Inclusive; all utilities, Internet, 2 parking spots, laundry. Clean, Quiet & Renovated All Inclusive 2 Bedrooms 1 Bathroom 2 Parking Spots Ensuite Laundry. Storage Available. Park & Library Across The Street. Close To Waterfront, Qew, Port Credit, Dixie Mall (id:50886)
RE/MAX Real Estate Centre Inc.
6 - 133 North Service Road E
Oakville, Ontario
Tenant gets second month free rent if a one year lease is signed. If a 2 year lease is signed, tenant gets second month free and no rental increase for the second year. 2 bus stops away from Oakville main bus, GO & VIA station. 300 meters walking to Oakville Place - The Bay, Goodlife Fitness, Dollarama, Shoppers Drug Mart, PetSmart, Tim Hortons, restaurants, food court, banks, children's apparel and footwear, hair salons, and cellular phone services. Bright And Sunny 2 Bedroom Apartment Unit. Freshly Painted With Updated Flooring. Book Your Private Viewing Today. (id:50886)
RE/MAX Aboutowne Realty Corp.
99 Donn Avenue Unit# 506
Stoney Creek, Ontario
Great Stoney Creek location, near Fiesta Mall. Walking distance to many stores, public transportation, and many other amenities. Well-kept, quiet building, mostly seniors occupied. Spacious over 1000 sqft ft 2 bedroom, 2 bathroom condo. Master Bedroom features and ensuite, underground parking provided and a locker for storage! Vacant now, and ready to move in. Must provide: Rental application, Income verification, Credit check, References, First and Last month rent deposit. (id:50886)
Royal LePage State Realty Inc.
69 Shadyglen Drive
Stoney Creek, Ontario
Ready to welcome its next owners, this all-brick 3-bedroom, 3-bath freehold end-unit townhouse sits in a great family-friendly pocket of Stoney Creek Mountain. Walk to schools, get to the LINC or Red Hill in minutes, and enjoy being close to major shopping, everything you need is right here. The home features a bright open layout with a walkout from the dinette to a spacious double-tier deck overlooking peaceful green space, ideal for relaxing or entertaining. Second level offers 3 spacious bedrooms and a primary suite with walk-in closet and full ensuite bath. Bonus space in the fully finished basement. Don’t miss this opportunity to own a well-maintained home in a family-friendly community with everything you need just minutes away. (id:50886)
Purerealty Brokerage
#11 - 471 Jevlan Drive
Vaughan, Ontario
Beautiful Industrial Unit Now Ready For Tenant To Move Right In & Start Business , Includes Industrial Unit With Office Space Upstairs & On The Main Level. Large size walk-in cooler & walk-in freezer .Industrial Area In The Back With Drive-In-Door. Great Location. A Must See (id:50886)
Right At Home Realty

