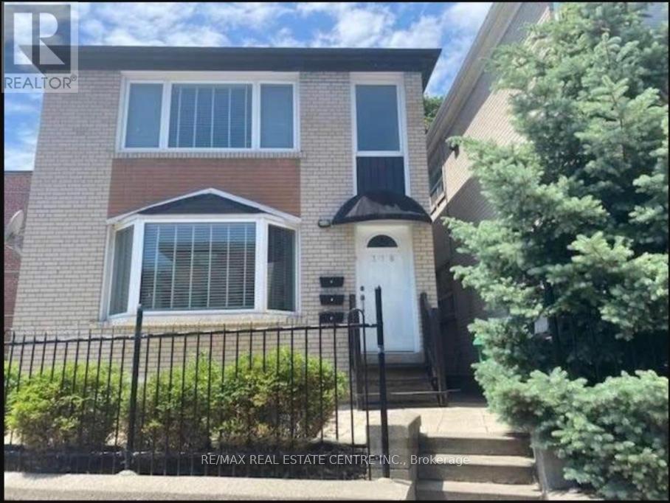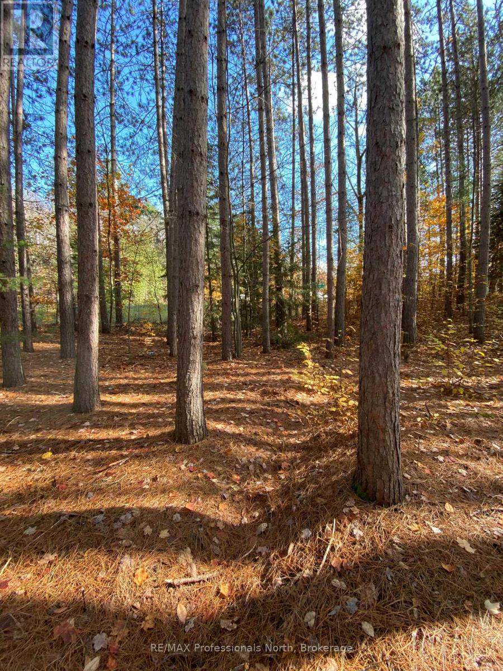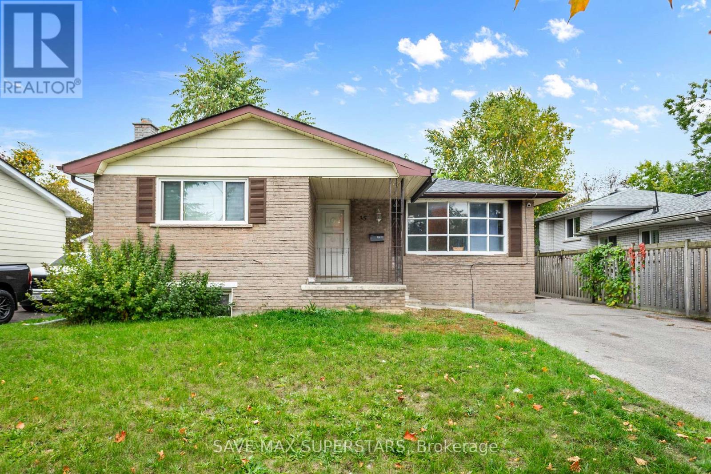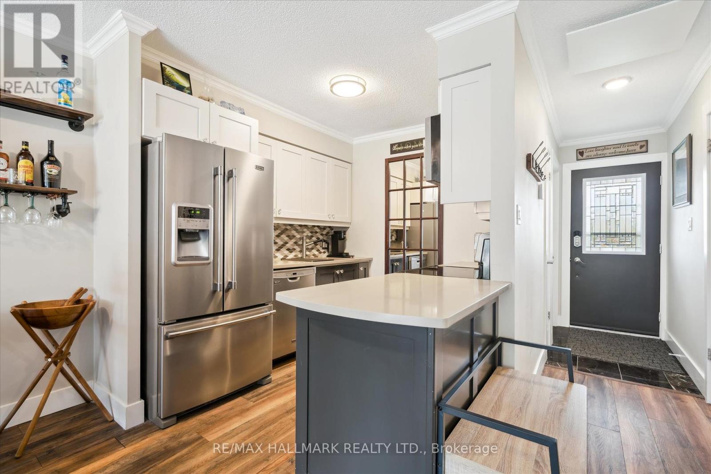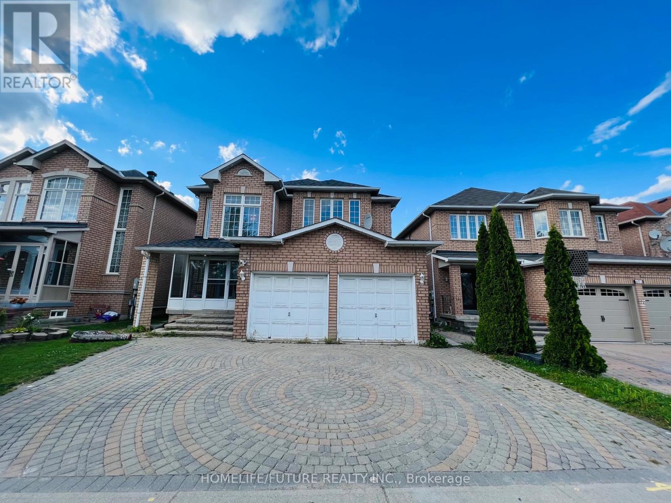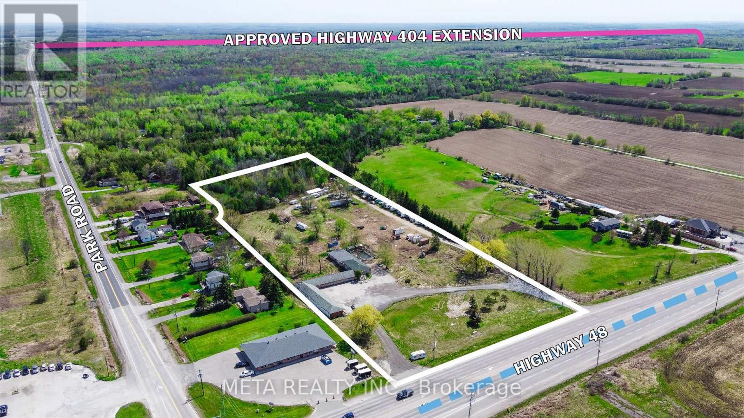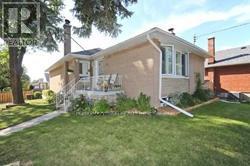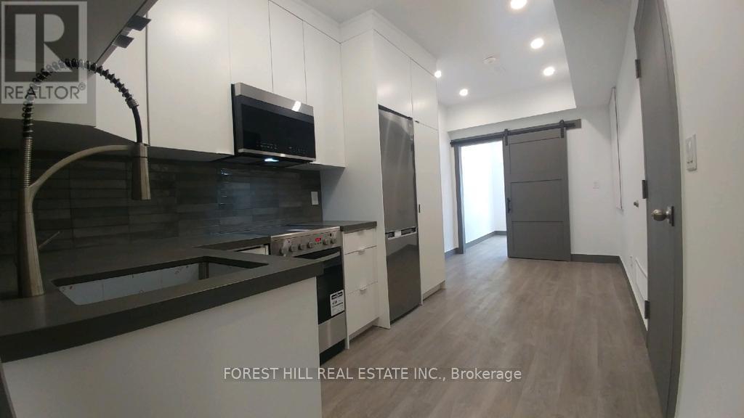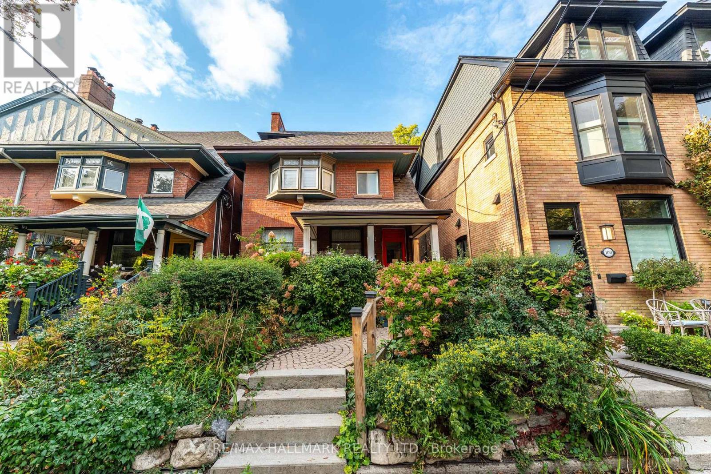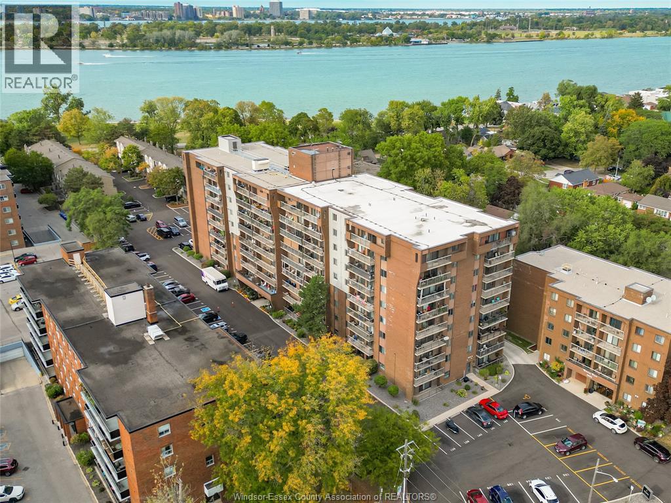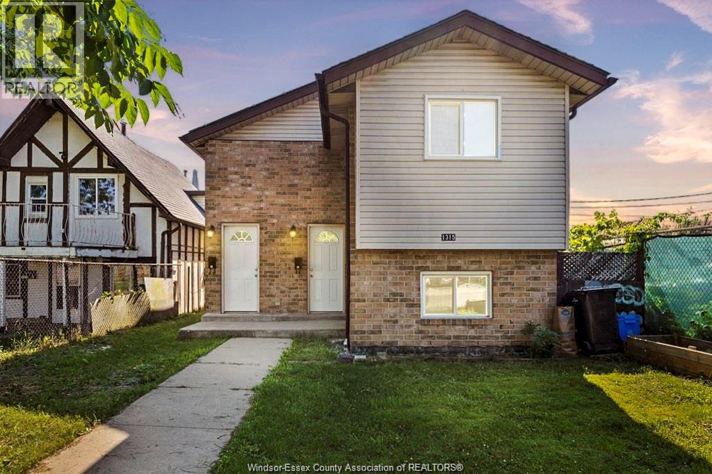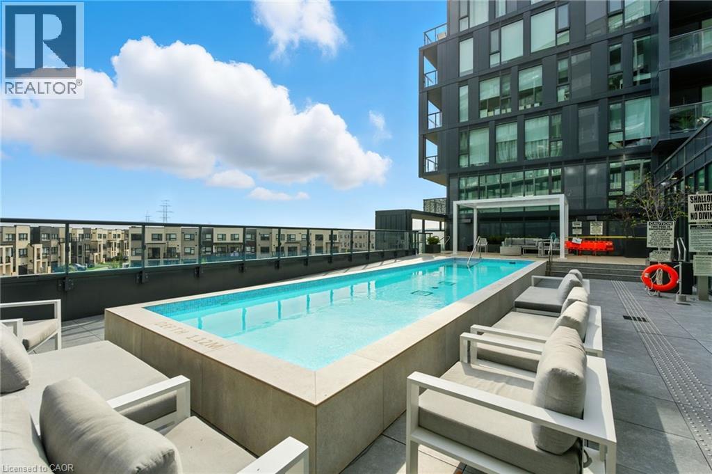378 Lakeshore Road W
Mississauga, Ontario
Location ! Location ! Location !This is an exceptional investment opportunity to acquire a legal duplex with a basement apartment, generating substantial rental income. The property comprises three legal apartments: a spacious one-bedroom unit and two two-bedroom units. All Independent Units: 3 Separate Meters, 3 Water Heaters, 3 Ensuite Laundries, Updated Electrical, Plumbing Throughout, Updated Radiant Heating, Split Ac On 2-Nd And Main, Windows, Roof, Kitchens, Bathrooms, Flooring, Roof 2023. 2nd floor Dishwasher 2022 and Stove 2025. Main floor Fridge 2022 and Washer Dryer 2022. Highly Desirable Location! Port Credit West Village- Waterfront Community With Vibrant New Retail, Commercial, Office & Green Space. Very Well Maintained Building, Close To Public Transit & The Port Credit Go Train, Boutique Shops, Restaurants, Cafes, shopping, Biking & Jogging Trails At Your Door Step, Waterfront Trails & Scenic Parks! (id:50886)
RE/MAX Real Estate Centre Inc.
0 Maebar Road
Minden Hills, Ontario
Two road frontages for more options. Check out this treed .81 acre building lot less than 10 minutes from the Village of Minden. Easy access abutting Highway 35 and within walking distance of the public beach on Chambers Road for popular Twelve Mile Lake, a 3-lake chain. A survey is on hand and the current owner made investigations when he purchased to ensure it met building by-laws for his vision. Make a plan for your own dream home and discover what The Highlands has to offer. Hydro is at the lot line. (id:50886)
RE/MAX Professionals North
Duplex - 35 Bernick Drive
Barrie, Ontario
REGISTERED LEGAL DUPLEX IN PRIME COLLEGE AREA - BACKING ONTO PARK! FANTASTIC INVESTMENT OPPORTUNITY IN A HIGHLY DESIRABLE SOUTH-END BARRIE LOCATION, JUST MINUTES TO GEORGIAN COLLEGE, RVH, SHOPPING, RESTAURANTS, AND TRANSIT. THIS REGISTERED 2ND SUITE (SINCE 2008) PROPERTY BACKS ONTO A BEAUTIFUL PARK AND IS CURRENTLY RENTED TO TWO SEPARATE FAMILIES(NOT STUDENTS), PROVIDING SOLID INCOME AND EASY MANAGEMENT. THE MAIN FLOOR OFFERS 3 SPACIOUS BEDROOMS, ALL VERY BRIGHT AND AIRY WITH BIG WINDOWS AND CLOSETS IN EACH ROOM, AN UPDATED BATHROOM, AND A BRIGHT OPEN LAYOUT. RECENT RENOVATIONS INCLUDE COMPLETE MAIN-FLOOR PAINT (WALLS, CEILINGS, AND TRIM), NEW VINYL FLOORING, NEW LIGHT FIXTURES, RANGE HOOD, DISHWASHER, AND RANGE OVEN. THE ENTRANCE STEPS HAVE BEEN REPAIRED, AND THE SPACE FEELS REFRESHED AND MODERN. THE LOWER UNIT FEATURES 1 BEDROOM PLUS A DEN, A FULL BATHROOM, AND A COZY LIVING AREA. BOTH UNIT SHARES A COMMON LAUNDRY AREA. MAJOR UPGRADES INCLUDE A NEW WASHER & DRYER (OCT 2024), NEW WATER HEATER (SEP 2025), AND NEWA/C (JUNE 2025) - ENSURING EFFICIENCY AND COMFORT FOR TENANTS. THIS SELF-MANAGED PROPERTY OFFERS EXCELLENT CASH FLOW POTENTIAL. BOTH TENANTS ARE NOW MONTH-TO-MONTH...LOCATED STEPS TO COLLEGE PARK AND WALKING DISTANCE TO CAFES, CONVENIENCE STORES, PHARMACY, TIMHORTONS, AND MORE.A GREAT OPPORTUNITY FOR INVESTORS OR MULTI-GENERATIONAL FAMILIES SEEKING A TURNKEY DUPLEX IN AN A+ LOCATION! (id:50886)
Save Max Superstars
5 - 51 Laguna Parkway
Ramara, Ontario
Welcome to Lagoon City Beautiful Bungalow that has been tastefully updated overlooking the Gondola Canal and greenbelt. No Stairs to deal with & no other units above you. This condo is move in ready with wonderful touches. Modern kitchen with Stainless Steel Appliances, updated counter tops. Open concept of shared living/dining room space with a large walkout to the backyard. The Primary Bedroom is really spacious with an ensuite and double closet and a huge windows overlooking the water. California Shutters in the Primary bedroom, the 2nd bedroom and the laundry room. Both bathrooms have been updated with granite counters. Park your boat out back and enjoy all the wildlife that is around you. This bungalow has no baseboards with newer technology heating system. This vibrant area has so much to take in and enjoy. Walk to a private sandy beach or grab your fishing rod and toss out a line. Lotsof amenities which include Marina, Community Centre, Racquet Club, Resort & Restaurants. This community has so much to offer with boating access to Lake Simcoe and beyond. A wonderful place to live, love and play. Turn key Bungalow - Move in and enjoy all the fun that Lagoon City can offer. (id:50886)
RE/MAX Hallmark Realty Ltd.
Bsmt - 650 Highglen Avenue
Markham, Ontario
Location! Location! Location!. Model Home With 2 Large Bedrooms, Walk In Storage, Open Concept Kitchen And Living Room. Walking Distance To Elementary And High School. Walking Distance To Costco, Banks, Transit And Kids Park. Open Parking Spot Included. Tenants Pays 20% Of All Utilities. (id:50886)
Homelife/future Realty Inc.
26925 Highway 48 Road
Georgina, Ontario
Unlock the Potential of 9 Prime Acres in One of York Regions Fastest-Growing Corridors! An exceptional opportunity awaits developers, investors, and visionary business owners in the thriving community of Sutton-Jacksons Point. This 9-acre property offers unmatched flexibility with C-2 Commercial Highway Zoning on approximately 6 acres and potential for residential multi-family development across the site. Boasting 357 feet of direct frontage on high-traffic Hwy 48, this site offers maximum visibility and accessibility all within the direct path of the future Hwy 404 expansion. Existing 18-room motel (vacant) offers value-add or redevelopment potential! Licensed 2+ acres of open yard storage with strong income opportunity! Vacant 2-bedroom home onsite Ideal for commercial plaza, gas station, hotel/motel, storage, or potential multi-residential! Surrounded by new subdivisions, growing population, and increased demand for services! Minutes from Lake Simcoe, Sibbald Point, and The Briars Resort, and only 15 mins to Keswick or 1 hour to Toronto. Whether you're seeking long-term investment or ready-to-develop land in a booming area, this is a golden opportunity to shape the future of Sutton! (id:50886)
Meta Realty Inc.
Lower - 25 Arbutus Crescent
Toronto, Ontario
All New Bright Basement Apartment Beautiful And Modern Design , Very Bright High Level Basement Apartment. Great Location, Close To Ttc, Scarborough Town Centre, Hwy 401, Don Valley Parkway And Much More! (id:50886)
Homelife/vision Realty Inc.
Upper N - 1213 Dundas Street W
Toronto, Ontario
In The Heart Of The Trendy & Central Trinity Bellwoods Area Is Our Street Side 1 Br Unit. Brand New From The Studs. Wake Up To City Life Thru Your Huge Window With The View Of The Lakeview Avenue Parkette and Its Old Established Trees. Enjoy Condo Style Living Without The Elevator. High Ceilings, Tons Of Storage. Great Appliances, Stone Kitchen/Bathroom Counters and So Much More. Streetcar, Shopping, Restaurants, Lifestyle. (id:50886)
Forest Hill Real Estate Inc.
Lower - 98 Winchester Street
Toronto, Ontario
One of the nicest streets in all of Toronto! The walkable, vibrant community of Old Cabbagetown is close to transit, highway 404, Riverdale Farm, financial, medical and entertainment core. Fully renovated 2 bedroom and den large apartment with all the bells and whistles! High ceilings, legal unit with ensuite laundry, modern kitchen, big windows and private access. 844 Sq Ft, lots of storage and impeccably outfitted! Don't miss out! Welcome home. (id:50886)
RE/MAX Hallmark Realty Ltd.
3936 Wyandotte East Unit# 906
Windsor, Ontario
Welcome to unit 906 at Colony at the Park! This top floor unit features amazing views of the Detroit River! 1 bedroom, 1 bathroom is move in ready, with the option of furnished! The large bedroom, open concept living/kitchen area is great for first time buyers, down sizers and/or investors! Many amenities including indoor pool, workout room, sauna and much more! Condo fees include utilities (hydro, water)! This home is available for immediate occupancy! Contact LS today! (id:50886)
RE/MAX Preferred Realty Ltd. - 585
1315 Henry Ford Centre Drive
Windsor, Ontario
Built in 1997, this fully renovated side-by-side duplex (2+1 beds, 1 bath each) is the newest duplex under $800k on the Windsor market. Both units were updated 5 years ago with modern kitchens, baths, and flooring. Upstairs tenants are vacating soon, giving new owners the chance to set market rents. Solar panels transfer in 2032 with approx. $3k/yr in revenue, creating an additional income stream. Current rents are $1,700 & $1,515 + hydro. The best turnkey investment in Windsor. (id:50886)
Exp Realty
3210 Dakota Common Unit# A220
Burlington, Ontario
Welcome to Dakota Common in Alton Village! This bright, north-facing suite offers just under 1000 sq ft of modern living space, complete with 2 +1 bedrooms, 2 bathrooms. The open-concept design showcases floor-to-ceiling windows and soaring 9 ft ceilings that flood the home with natural light, sleek finishes and smart technology allowing keyless access to the home and amenities, as well as temperature control from anywhere via smart thermostats. The building provides an impressive array of resort-style amenities, including a rooftop pool, BBQ patio, a fully equipped fitness and yoga studio, steam and sauna wellness lounge, party, meeting and games rooms, a pet spa, an outdoor courtyard, and 24-hour security for peace of mind. Ideally located near top-rated schools, shopping, restaurants, and public transit, this condo also offers quick access to the QEW, Highway 407, Appleby GO Station, and the natural beauty of Bronte Creek Provincial Park. With its combination of luxury, convenience, and community, this home is perfect for professionals, families, or downsizers seeking a vibrant lifestyle in one of Burlington’s most desirable neighbourhoods. (id:50886)
RE/MAX Escarpment Realty Inc.

