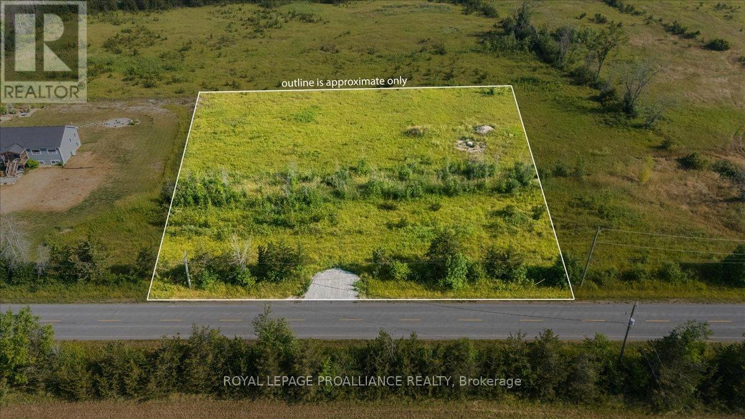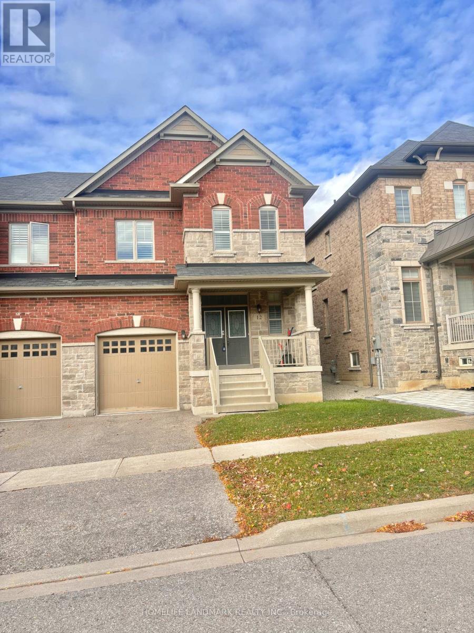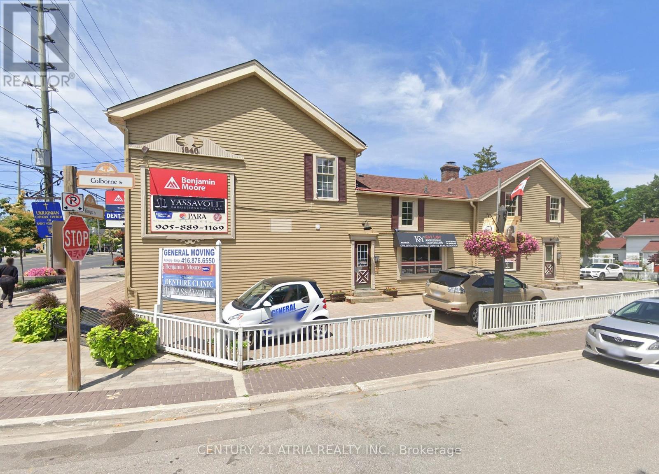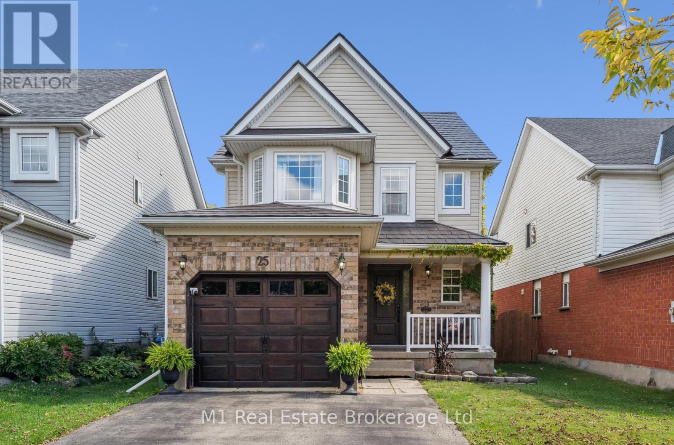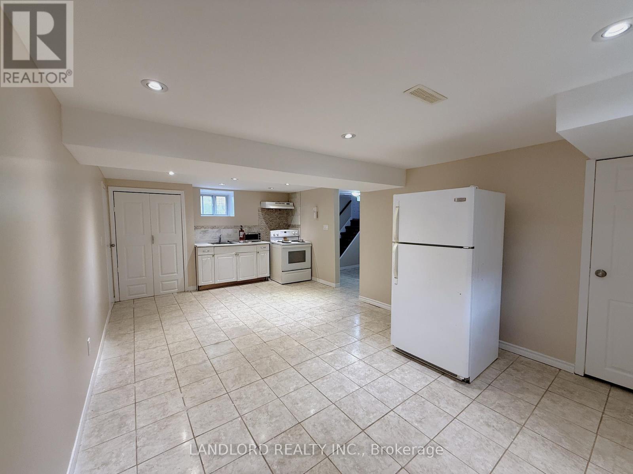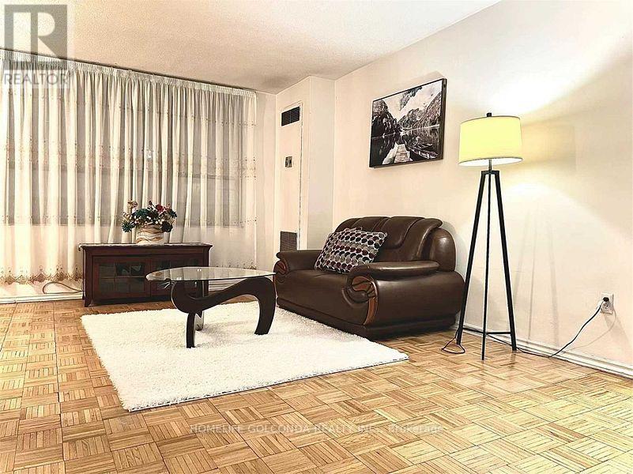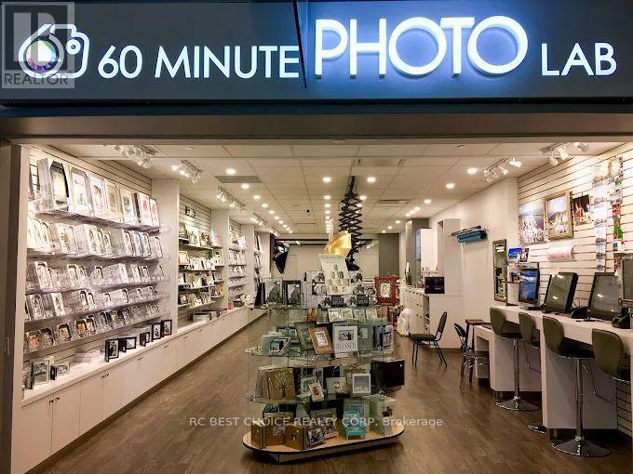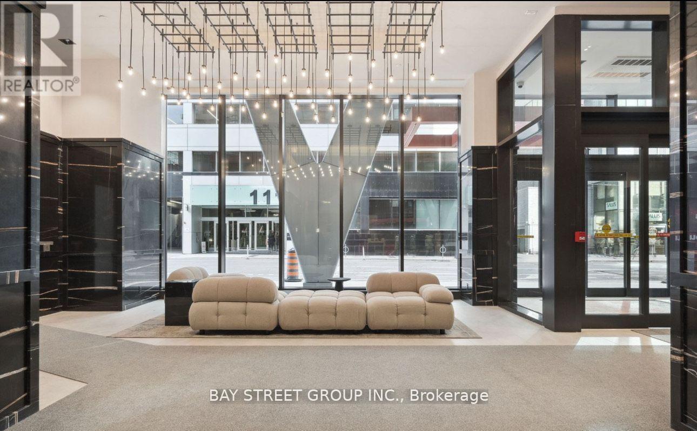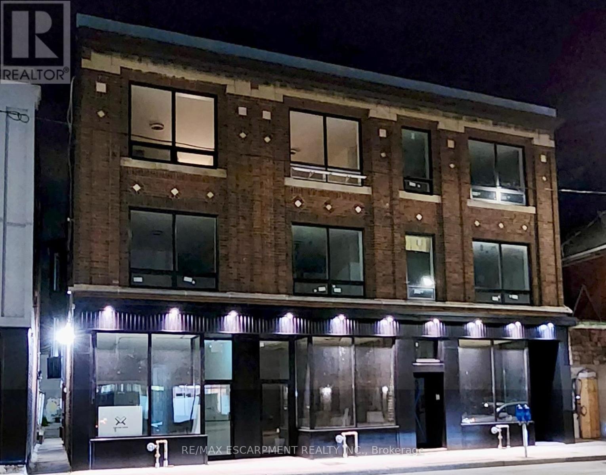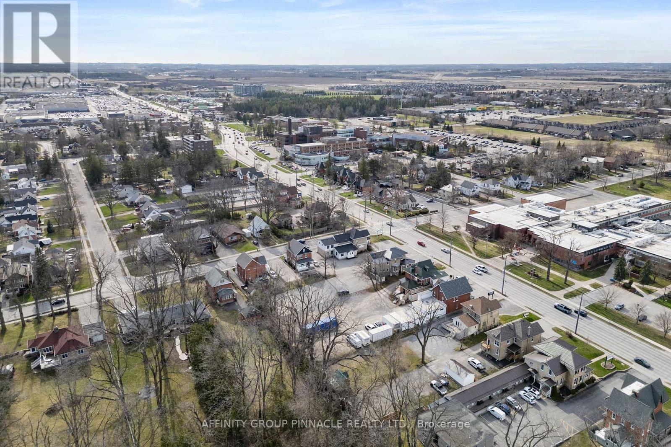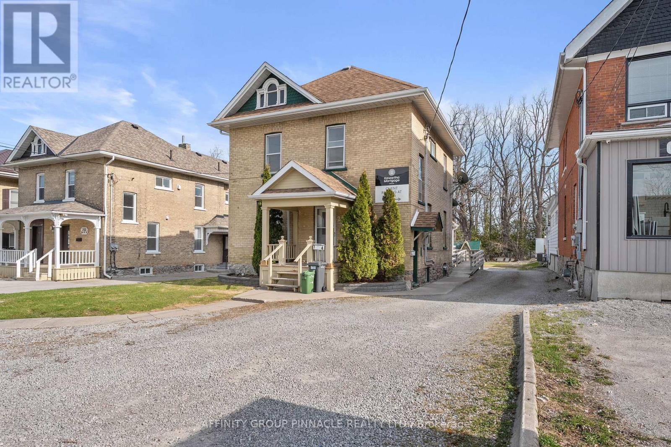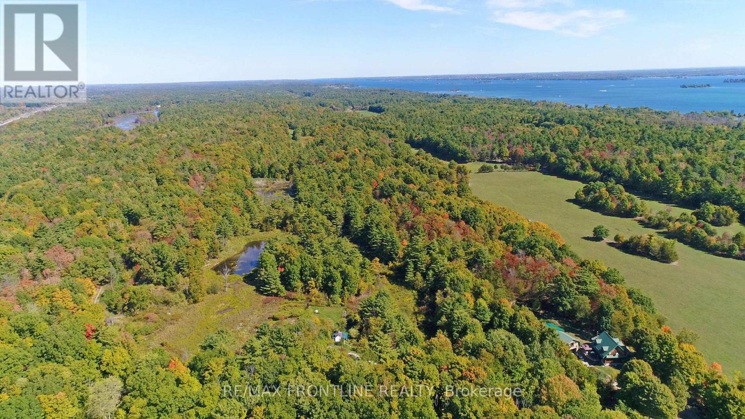3529 Blessington Road
Tyendinaga, Ontario
Just 20 minutes from Belleville and 10 minutes to the 401, this 1.56-acre level lot offers an opportunity to build in a quiet rural setting without sacrificing convenience. With a dug well in place, an established entrance, and a civic address already assigned, you're well on your way to breaking ground. Whether you're planning your forever home or a peaceful country retreat, this property is ready when you are. (id:50886)
Royal LePage Proalliance Realty
12 Hua Du Avenue
Markham, Ontario
Bright & Corner Semi with Well Maintained, Modern, Popular 4 Bedroom Layout, Main Floor 9 Feet Ceiling,, Hardwood Floor Through Out, Solid Oak Staircase, Large Windows, Walk In Closet In Master Bedroom, Modern Kitchen With Granite Counter Top And Stainless Steel Appliances! Move In Condition! 3 Min Walk To Top High Ranking Pierre Elliot Trudeau High School, Beckett Farm Public School, Close To Parks, TTC, YRT, Malls, Supermarkets & All Other Amenities. (id:50886)
Homelife Landmark Realty Inc.
3 - 7707 Yonge Street
Markham, Ontario
A ground-level space is available for rent in a central Thornhill location. Suitable for a variety of uses, the unit was previously occupied by a law office. The landlord prefers professional tenants. The unit entrance is located on the side, accessible from Colborne Street, with visible exposure from Yonge Street. It is situated in a well-maintained historic building. Possession date is flexible. The minimum lease term is one year, with options for extension. A bathroom and dishwashing area are included. (id:50886)
Century 21 Atria Realty Inc.
25 Mackay Street
Guelph, Ontario
Step into comfort and style with this 3 bedroom, 3 bathroom 2-storey home in Guelph's desirable East End. Nestled in a family-friendly neighbourhood close to great schools, this home is designed for both everyday living and lasting memories. At the heart of the home, the kitchen offers tons of cupboard storage and generous counter space, making it perfect for meal prep and family gatherings. The bright, light-filled living room creates a warm and inviting atmosphere, ideal for relaxing or entertaining. Upstairs, the primary bedroom with private ensuite provides a retreat at the end of the day, with two additional bedrooms offering flexibility for family, guests, or a home office.The finished basement adds valuable living space, while the fully fenced backyard is perfect for summer BBQs, kids at play, or enjoying a quiet evening outdoors.This is more than just a house, its the lifestyle you've been waiting for. (id:50886)
M1 Real Estate Brokerage Ltd
Bsmt - 220 Ellington Drive
Toronto, Ontario
Professionally Managed Basement Unit With Private Side Entrance. Features Three Large-Sized Bedrooms, 3Pc Bathroom, Huge Open Format Kitchen + Living Room. Ensuite Laundry. Located Minutes From 401 & Walk To Warden Bus (~20 Min Ride To Warden Subway), Ellesmere Community Centre, Many Retailers. **EXTRAS: **Appliances: Fridge, Stove, Washer and Dryer **Utilities: Heat, Hydro & Water Extra, $150 Flat Rate/Month **Parking: 1 Spot Included, Located At Side Of Building (id:50886)
Landlord Realty Inc.
1004 - 2721 Victoria Park Avenue
Toronto, Ontario
Spacious 2 Bedroom Condo With Large South-Facing Living Spaces And A Large Open Balcony In A Fabulous Location In A Quiet Well-Maintained Building. Great Location (Sheppard And Victoria Park), Close To Hwy 401 And 404. Public Transit Right At Your Door Steps; Fairview Mall Shopping Center, Subway, Grocery Store, Banks, Restaurants, Shops And Much More* Maintenance Fees Include Water, Hydro, Gas, Central A/C, Cable Tv & Com Elem. 1 Parking & 1 Locker Included* (id:50886)
Homelife Golconda Realty Inc.
C029 - 2300 Yonge Street
Toronto, Ontario
LOCATION! CASH FLOW!! GET RICH!!! A lifetime opportunity to own your photo/print retail business with outstanding cash flow, boasting an exceptional nearly 30% return on investment, in the most vibrant CBD Toronto has to offer: The Famous Yonge & Eglinton Center, this mixed-use landmark offers 210 retail units totaling over 1 Million Sq. Ft featuring national tenants such as Indigo, Metro, LCBO, Winners, Sephora, Goodlife Fitness, Cineplex VIP Cinemas, and many more! Enjoy direct access to TTC Eglinton Subway Station and Eglinton Cross Town LRT, providing an expedited commute for both customers and employees. This 30-year-established business encompasses steady clientele both online/in-store, and walk-ins from non-stop foot traffic. (id:50886)
Rc Best Choice Realty Corp
2013 - 108 Peter Street
Toronto, Ontario
Prime Location in the Vibrant Heart of Toronto's Entertainment District. This never-occupied suite offers 746 sq ft of interior space, featuring a private balcony, 2 bedrooms, a den, and 2 bathrooms. The modern designer kitchen and bathrooms are complemented by laminate floors throughout, 9 ft ceilings, and sleek quartz countertops with a matching backsplash. Additional highlights include a spacious walk-in laundry closet, providing both style and functionality in a prime location. (id:50886)
Bay Street Group Inc.
7 - 307 1/2 Barton Street E
Hamilton, Ontario
Welcome to the Barton Village Lofts, your luxury home located in the heart of Barton Village - one of Hamilton's most walkable and rapidly revitalizing districts. This vibrant area is home to a dynamic mix of thriving small businesses, some long standing cafes/bars, and a niche butcher shop, offering strong foot traffic and community engagement. Rent is + hydro only. This two bedroom unit features a built in dishwasher, in suite laundry, soaring ceiling heights and engineered hardwood flooring. Each resident has exclusive access to a unique shared outdoor lounge area at the rear, featuring artificial turf and a colorful, locally painted mural - perfect for relaxing! (id:50886)
RE/MAX Escarpment Realty Inc.
255 Kent Street W
Kawartha Lakes, Ontario
Welcome to this versatile mixed-use Building (MRC Zoning) with modern finishes and exceptional visibility, offering a unique opportunity for business owners, investors, or live-work entrepreneurs looking for an office space or studio. The main level is thoughtfully designed with a warm and inviting reception area, complete with a stylish 2-piece bath and convenient wet bar. Two private office spaces provide quiet, focused work environments, while the spacious, open-concept area is ideal for team collaboration or client meetings. With double doors, this versatile space can also serve as additional private offices if needed. Downstairs, the finished basement includes a full 4-piece bathroom and a flexible area thats ideal as a staff lunchroom, storage space, or bonus workspace. Upstairs, discover an oversized 1-bedroom, 1-bath apartment. With its own private entrance, this self-contained unit boasts a spacious living area, in-suite laundry, a fabulous finished loft space and separate hydro meter. One gas/water meter for whole building. Additional highlights include wheelchair-accessible rear entry, ample client parking, and a professional yet welcoming atmosphere throughout. Don't miss this rare opportunity to own a stylish, multi-functional property thats as practical as it is impressive. (id:50886)
Affinity Group Pinnacle Realty Ltd.
255 Kent Street W
Kawartha Lakes, Ontario
Welcome to this versatile mixed-use Building (MRC Zoning) with modern finishes and exceptional visibility, offering a unique opportunity for business owners, investors, or live-work entrepreneurs looking for an office space or studio. The main level is thoughtfully designed with a warm and inviting reception area, complete with a stylish 2-piece bath and convenient wet bar. Two private office spaces provide quiet, focused work environments, while the spacious, open-concept area is ideal for team collaboration or client meetings. With double doors, this versatile space can also serve as additional private offices if needed. Downstairs, the finished basement includes a full 4-piece bathroom and a flexible area thats ideal as a staff lunchroom, storage space, or bonus workspace. Upstairs, discover an oversized 1-bedroom, 1-bath apartment. With its own private entrance, this self-contained unit boasts a spacious living area, in-suite laundry, a fabulous finished loft space and separate hydro meter. One gas/water meter for whole building. Additional highlights include wheelchair-accessible rear entry, ample client parking, and a professional yet welcoming atmosphere throughout. Don't miss this rare opportunity to own a stylish, multi-functional property thats as practical as it is impressive. (id:50886)
Affinity Group Pinnacle Realty Ltd.
41 Haws Road
Front Of Yonge, Ontario
With over 4 acres of serene, wooded beauty, this private lot is an oasis of tranquility. Included are multiple outbuildings, including one with a sturdy steel roof and is equipped with enough solar power to keep you comfortable, currently running a TV and a small fridge! A dug well is also on site. With room to roam and explore, this lot gives you the space to craft your ideal lifestyle. Whether you're a nature enthusiast, or someone seeking peace and quiet, this land offers endless possibilities for adventure and relaxation. It's a rare find, a property that feels worlds away yet is still close enough to everyday essentials. Come see it for yourself! Property is currently zoned RU 23 which is for agricultural and conservation use. (id:50886)
RE/MAX Frontline Realty

