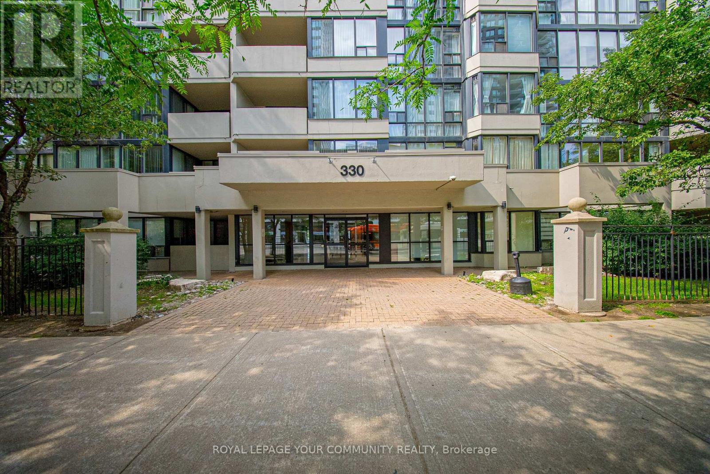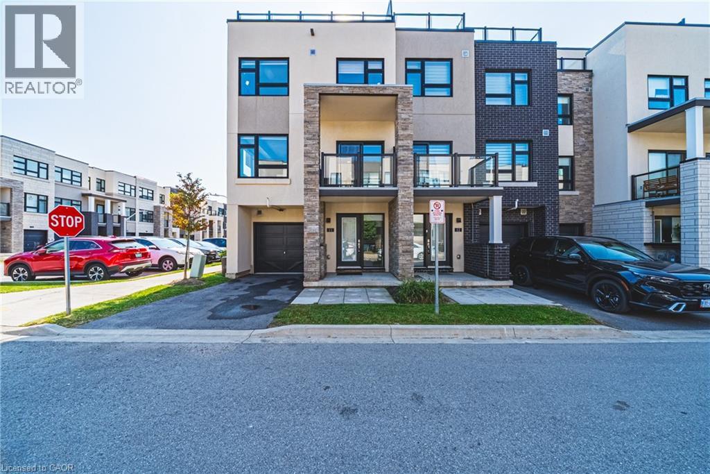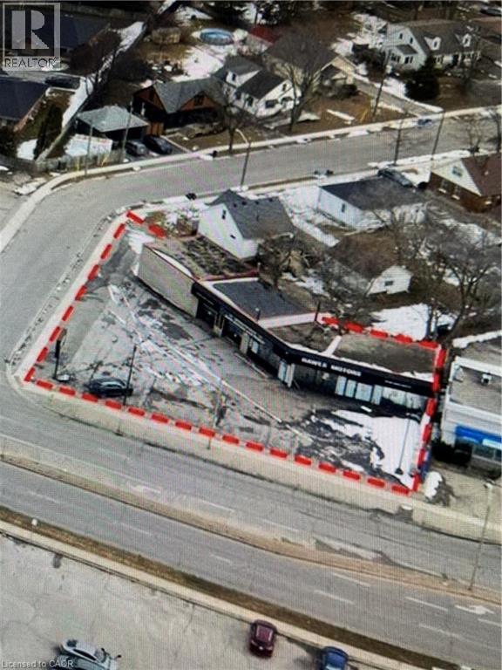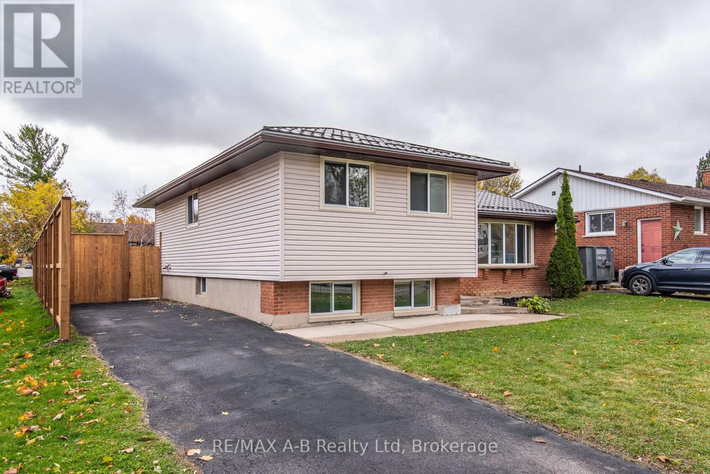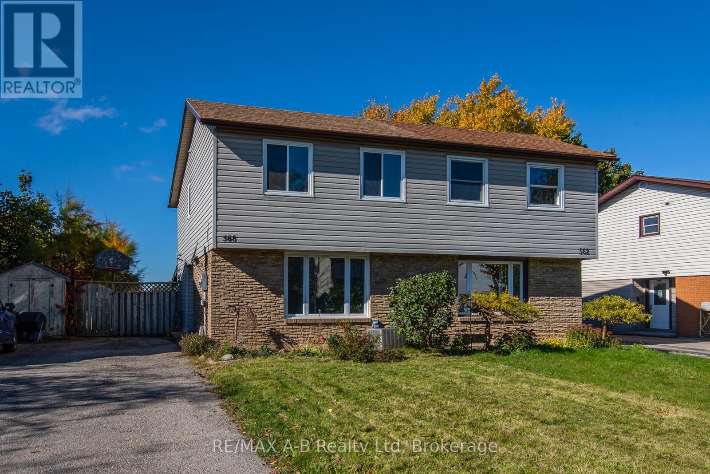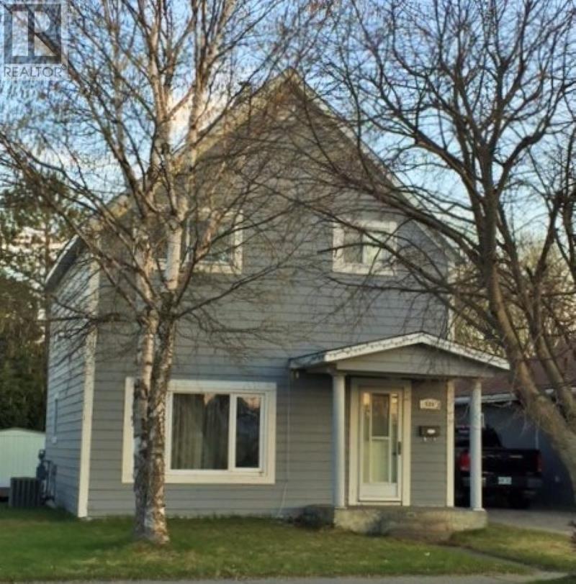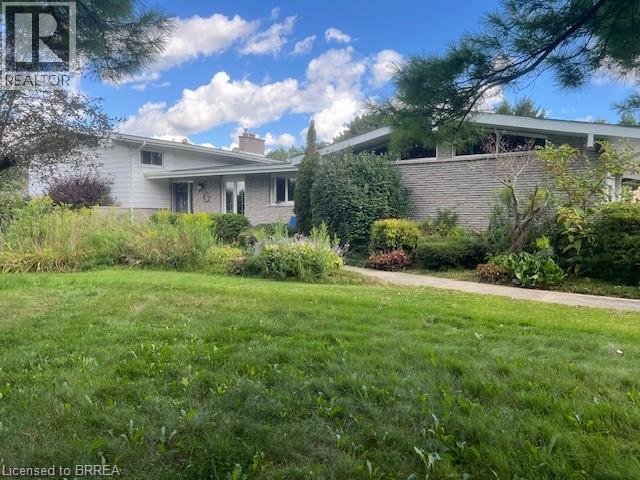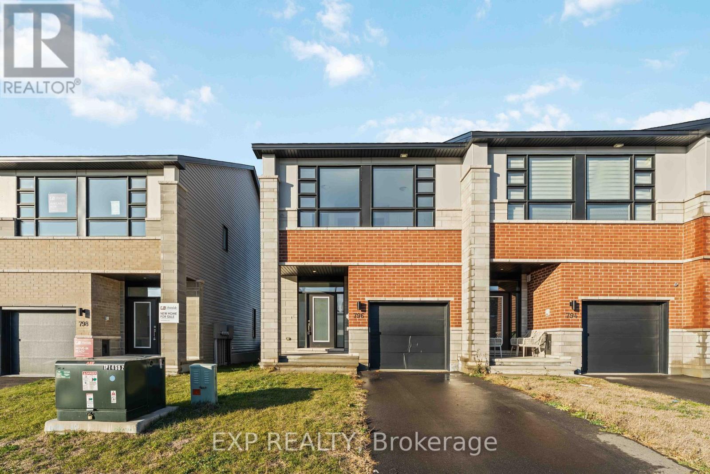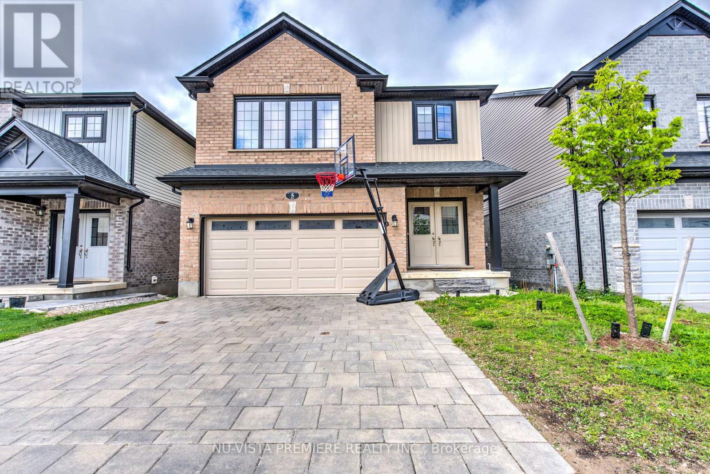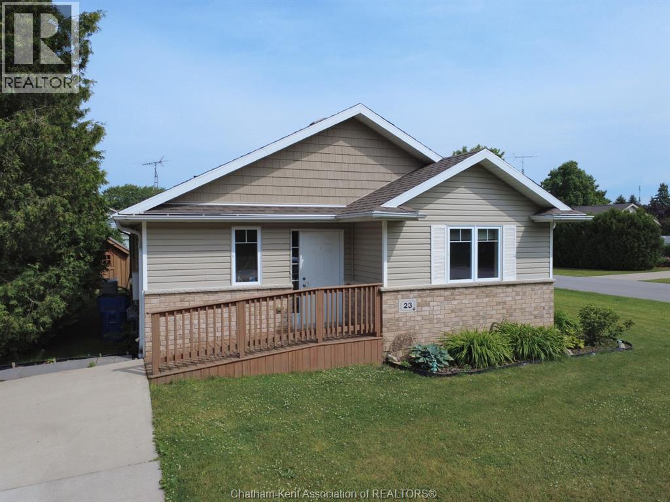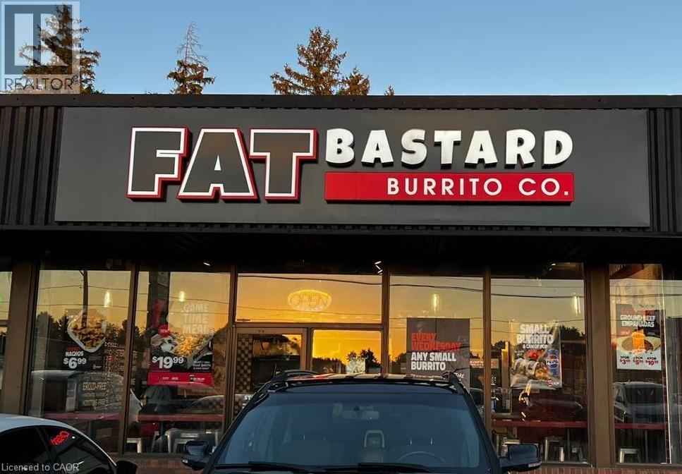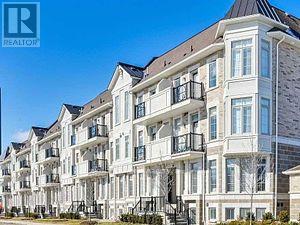1404 - 330 Rathburn Road W
Mississauga, Ontario
This Large 2 Bedroom 2 Bathroom Corner Suite is perfect for your next home. Featuring a Newly Renovated Kitchen with all new appliances, New Bathroom counters and Vanity, And new flooring throughout, a giant Great room with Floor to ceiling windows that walks out to a large private Balcony. With 2 parking spaces and 2 Lockers, it's perfect for families of all sizes. Located in Mississaugas beautiful city centre district, its perfectly located for Shopping, Dining, Leisure and Transit, as well as Sheridan, mohawk and U of T campuses. Don't miss this incredible opportunity. (id:50886)
Royal LePage Your Community Realty
1121 Cooke Boulevard Unit# 13
Burlington, Ontario
Location, location, location! This modern 3-bedroom, 1.5-bath, 3-storey corner end-unit townhome condo offers approximately 1,600 sq ft of stylish, low-maintenance living in one of Burlington’s most desirable and commuter-friendly locations. As a corner unit, it benefits from extra windows that fill the home with natural light. The second floor features a beautifully designed open-concept layout, with a spacious living and dining area that’s perfect for entertaining and easy to furnish to suit your style. The kitchen is both functional and elegant, with quartz countertops, a designer backsplash, stainless steel appliances, and a large island with breakfast bar seating—ideal for hosting or casual dining. A convenient 2-piece powder room is also located on this level. The third floor includes three bright bedrooms, a full 4-piece bathroom, and bedroom-level laundry for added convenience. The top level boasts an oversized private rooftop terrace with stunning views of Burlington's north and east skyline—perfect exposure for enjoying beautiful scenery both day and night. Step out to an additional balcony from the dining area for even more outdoor space. Located just steps from the Aldershot GO Station and minutes from major highways, this home is perfect for commuters. Enjoy close proximity to Lake Ontario, marinas, parks, trails, the Royal Botanical Gardens, Burlington Golf & Country Club, shopping, restaurants, and all the amenities you need. Bright, modern, and move-in ready—this home offers the perfect blend of comfort, convenience, and style. (id:50886)
Royal LePage Macro Realty
38 King George Road
Brantford, Ontario
Prime Commercial Building on a busy Main Corridor. Excellent Exposure on King George Road. Building has finished Showroom ,Offices, Bathroom, Kitchenet and Storage area. Large Paved Parking Area can Hold up to 50 Cars (id:50886)
Casora Realty Inc.
149 Norfolk Street
Stratford, Ontario
Just Completed Renovation by a Renowned Stratford Construction Company! Step into this beautifully updated 3-bedroom, 2-bathroom home showcasing exceptional craftsmanship and modern design throughout. The stylish, contemporary kitchen features sleek finishes and brand-new cabinetry with quartz countertops and island flowing seamlessly into the bright and spacious living room with abundant natural light , dining room offers walk-out to a patio and large, fully fenced backyard - perfect for relaxing, entertaining or just enjoying the outdoors. Enjoy multiple living spaces-the spacious family/rec room offers plenty of natural light and a cozy fireplace, creating a warm and inviting relaxation space. A convenient laundry room is located just off the rec room, offering privacy and practicality. Major updates ensure peace of mind are : Metal roof on both the home and the large storage shed, updated furnace, roof, central air, and windows, new kitchen, flooring, and bathrooms. Every inch of this home showcases impeccable workmanship and modern style and appeal. Truly a pleasure to view-and an absolute comfort to live in.. Make a appointment to view it today. Some pictures are AI staged. (id:50886)
RE/MAX A-B Realty Ltd
568 Devon Street
Stratford, Ontario
1065 sq feet above ground !!!! Great Opportunity - 3-Bedroom, 2-Bath Home in Prime Stratford Location! Spacious 3-bedroom, 2-bath home with partially finished basement and walkout from the kitchen to a covered patio and fenced backyard. The bright living room features a large window that fills the space with natural sunlight. The kitchen offers plenty of cabinets, and appliances are included .Located in a fantastic area, within walking distance to shopping malls, banks, schools, parks, a private golf course, and the Stratford Festival Theatre. Roof was installed in 2021. This home needs some updating, but it has tons of potential and is perfect for those who want to add their own finishing touches and make it their own. Priced to sell-don't miss this opportunity! Some of the photos are AI staged. NEW ROOF - in NOV 2021 (id:50886)
RE/MAX A-B Realty Ltd
525 Second St E
Fort Frances, Ontario
New Listing: Just Listed, won't last long. 3 bedroom with loads of space and potential. Its a great opportunity for the right buyer who is looking to build "sweat equity" by doing some work. Living room at the front opens to the dining room with Patio doors to the deck off the back. Kitchen and large back entry with convenient laundry at the back entrance. Single garage and parking in the back. If you are looking for a fantastic opportunity, can recognize amazing potential and aren't afraid of a little hard work... this one is for you. "Great bones - Needs some love!" Ready to move in right away. Excellent value! rrd (id:50886)
RE/MAX First Choice Realty Ltd.
971 Concession 8 Road
Townsend, Ontario
Unwind and relax at your 1.89 acre oasis! This spacious side split boasts 3+1 bedrooms, 2.5 bathrooms, living room with Cathedral ceiling, sunroom, lower level family room with gas fireplace, 2 car garage, main floor walkout from kitchen and walkup from basement to the garage, loads of storage space and an inground pool with pool shed. Ample natural lighting cascading from the large picturesque windows. Enjoy your morning coffee from the sunroom, as you look out to see nature and beauty that surrounds you. Generac generator for comfort and peace of mind during power outages. Generous 40x24 gas heated shop with separate driveway and gas meter, complete with oversized door for all of your projects. Additional storage in building indirectly behind the shop for your convenience. (id:50886)
Century 21 Heritage House Ltd
796 Solarium Avenue
Ottawa, Ontario
Welcome to this beautifully finished Urbandale end-unit townhome. This exquisite, 3-bedroom + loft end-unit townhome in highly sought-after Riverside South is ideally located close to schools, parks, shopping, and transit. A welcoming sunken entry with high ceilings, an extra-wide front door, a walk-in closet, a conveniently located mudroom off the garage, plus a powder room, set the tone for the thoughtful layout throughout. The large kitchen featuring quartz countertops, an extended breakfast bar, abundant cabinetry with 39" uppers, and under-cabinet lighting adds elegance to this space. Large pantry for convenient storage space. This bright kitchen overlooks the main floor with an open concept. Beautiful hardwood flooring on the main floor, a large window in the living area and a gas-burning fireplace complete this space, creating a warm ambiance. The second level offers a generous loft area, great for an office space, or a quiet reading nook. The spacious primary bedroom features a large walk-in closet and a luxurious ensuite, complete with a soaker tub, ceramic shower, double vanity, and private water closet. Second-floor laundry adds everyday convenience. The finished basement provides excellent additional living space. Quartz counters and upgraded tile finishes continue the stylish feel throughout the home. Exterior highlights include an ample-sized front porch, rich brick and stone façade, and a private single (not shared) driveway. This beautifully maintained home is move-in ready and waiting for you to call it home.(Some photos virtually staged) (id:50886)
Exp Realty
5 - 2619 Sheffield Boulevard
London South, Ontario
Welcome to Victoria on the River, one of London's fastest-growing and family-friendly communities with easy access to Highway 401, the airport, shopping, schools, and more. This beautiful home offers approximately 2,200 sq. ft. of finished living space above ground with 9-foot ceilings on the main level, engineered hardwood and ceramic flooring, and a contemporary kitchen featuring quartz countertops, stainless steel appliances, and ample storage. The main floor also includes a separate great room and dining room filled with natural light. Upstairs, you'll find four bedrooms and 3.5 bathrooms, including two primary bedrooms, each with its own ensuite, offering both comfort and privacy. The walk-out basement with high ceilings and a roughed-in bathroom provides additional space and flexibility. A perfect blend of style, space, and convenience in a sought-after neighbourhood. Book your private showing today. (id:50886)
Nu-Vista Premiere Realty Inc.
23 Kyle Drive
Ridgetown, Ontario
Searching for an accessible home? 23 Kyle Drive in Ridgetown is a perfect opportunity. 11 year old, one floor ranch style with wheelchair ramp access, wider doors, grab bars, open concept living space and a barrier free shower in the primary ensuite. The layout features the front entrance foyer with convenient laundry. Front room can be used as an office, reading room or the 3rd bedroom. Open concept kitchen, dining area and Living room with patio doors to rear wooden deck. 2nd bedroom also has access to the crawl space that is nice and high, concrete floor, neat and clean. Primary bedroom with double closet and the 3 pc ensuite. Ceramic and laminate flooring is ideal for this setup. The location is one of the best neighbourhoods with mainly local traffic, amazing walking trail nearby, mature trees and surrounded by unique homes in a high end subdivision. Concrete drive, custom shed, wooden deck and a natural gas generac generator in case of power outages. Although we have the accessible features this is a 3 bedroom home on one level, perfect for retirees and the location is top notch. Immediate possession if needed. (id:50886)
Campbell Chatham-Kent Realty Ltd. Brokerage
190 King George Road Unit# 3
Brantford, Ontario
Fat Bastard Burrito Business in Brantford, ON is For Sale. Located at the busy intersection of King George Rd/Dunsdon St. Surrounded by Fully Residential Neighborhood, Close to Schools, Highway, Offices, Banks, Major Big Box Store and Much More. Business with so much opportunity to grow the business even more. Rent: $3455/m including TMI + HST, Lease Term: Existing 7 Years + 5 + 5 years Option to renew, Royalty: 8%, Advertising: 2%. (id:50886)
Homelife Miracle Realty Ltd
35 - 81 Armdale Road
Mississauga, Ontario
2 Bedrooms 2 Washrooms Townhome 1335 Sqft Size In Prime Area Of Mississauga.Upgraded Quartz Counter Tops. Upgraded Cabinets Extended Uppers. Two Balconies. 9 Foot Ceilings. Close To 401, 403, 407 & U Of T Campus. Walking Distance To SQ One, Supermarkets, Plazas, Banks, Bus Transit, Schools, Parks. (id:50886)
Right At Home Realty

